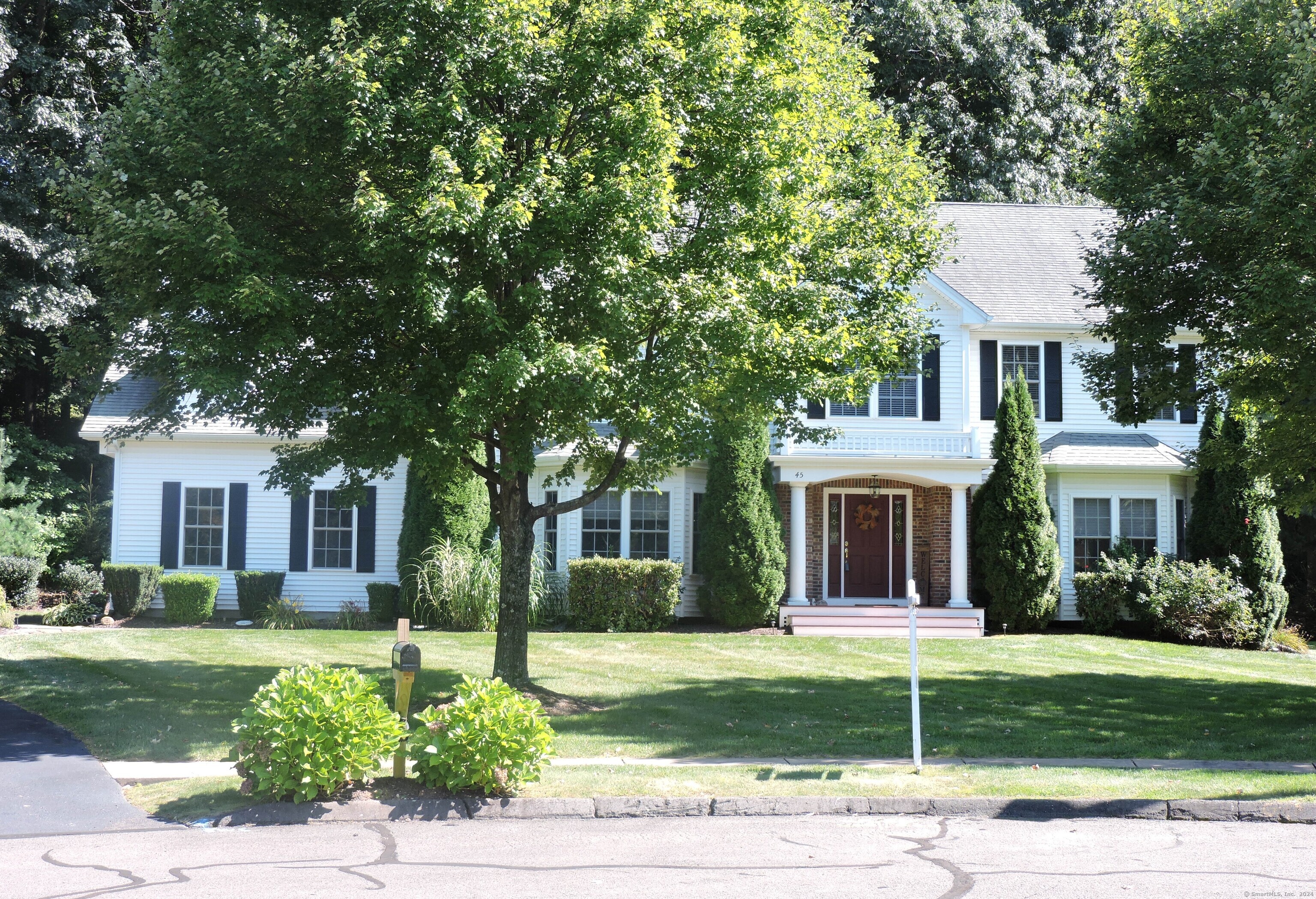
|
45 Brightman Circle, South Windsor, CT, 06074 | $879,000
Nestled in a tranquil cul-de-sac in South Windsor, CT, this spectacular 3700 sqft home is a perfect blend of elegance and modern convenience. With 9-foot ceilings and gleaming hardwood floors throughout the first floor, the open layout creates an inviting atmosphere. The dream kitchen, complete with a large breakfast bar island, granite countertops, tile backsplash, gas stove, stainless steel appliances, and a wine refrigerator, flows seamlessly into the family room, which features a gas fp and recessed lighting. The formal dining and living rooms, along with a spacious foyer with wainscoting, add a touch of sophistication. The four-season sunroom is a standout feature, boasting a 15x15 space with a cathedral wood ceiling, tile flooring, and breathtaking views of the private backyard, complete with stone walls and a patio. The second floor has four bedrooms, including a luxurious master bedroom with a full bath, double vanity, walk-in shower, jacuzzi, and a generous 10x11 walk-in closet. A versatile fourth bedroom could serve as an in-law suite, featuring expansive sleeping quarters, a sitting room, and a full bath. A fully finished bsmt adds even more living space over 600 sqft, with a gas fireplace, custom bookcases, and a cedar closet. Recent upgrades include a new AC unit in 2019, hot water htr in 2022, and a lawn sprkler sys. Conveniently located near schools, shopping, and major highways, this home is perfect for those seeking a blend of luxury & comfort.
Features
- Rooms: 11
- Bedrooms: 4
- Baths: 3 full / 1 half
- Laundry: Upper Level
- Style: Colonial
- Year Built: 2006
- Garage: 3-car Attached Garage
- Heating: Hot Air
- Cooling: Central Air
- Basement: Full,Fully Finished,Full With Hatchway
- Above Grade Approx. Sq. Feet: 3,662
- Below Grade Approx. Sq. Feet: 600
- Acreage: 0.76
- Est. Taxes: $17,850
- Lot Desc: On Cul-De-Sac,Professionally Landscaped
- Elem. School: Eli Terry
- Middle School: Edwards
- High School: South Windsor
- Appliances: Gas Range,Microwave,Refrigerator,Dishwasher,Disposal,Washer,Dryer,Wine Chiller
- MLS#: 24041262
- Days on Market: 73 days
- Website: https://www.raveis.com
/eprop/24041262/45brightmancircle_southwindsor_ct?source=qrflyer
Listing courtesy of Shea & Company Real Estate,LLC
Room Information
| Type | Description | Dimensions | Level |
|---|---|---|---|
| Bedroom 1 | 9 ft+ Ceilings,Ceiling Fan,Wall/Wall Carpet | 13.0 x 10.0 | Upper |
| Bedroom 2 | Wall/Wall Carpet | 15.0 x 12.0 | Upper |
| Bedroom 3 | Bedroom Suite,Ceiling Fan,Dressing Room,Wall/Wall Carpet | 18.0 x 16.0 | Upper |
| Den | Ceiling Fan,Wall/Wall Carpet | 18.0 x 16.0 | Upper |
| Dining Room | 9 ft+ Ceilings,Hardwood Floor | 16.0 x 12.0 | Main |
| Family Room | 9 ft+ Ceilings,Fireplace,Hardwood Floor | 13.0 x 14.0 | Main |
| Kitchen | 9 ft+ Ceilings,Granite Counters,Island,Pantry,Hardwood Floor | 32.0 x 14.0 | Main |
| Living Room | 9 ft+ Ceilings,Hardwood Floor | 12.0 x 16.0 | Main |
| Primary Bedroom | 9 ft+ Ceilings,Full Bath,Stall Shower,Whirlpool Tub,Walk-In Closet,Wall/Wall Carpet | 16.0 x 16.0 | Upper |
| Rec/Play Room | Book Shelves,Built-Ins,Cedar Closet,Fireplace | 25.0 x 17.0 | Lower |
| Sun Room | Ceiling Fan,Sliders,Tile Floor | 15.0 x 15.0 | Main |
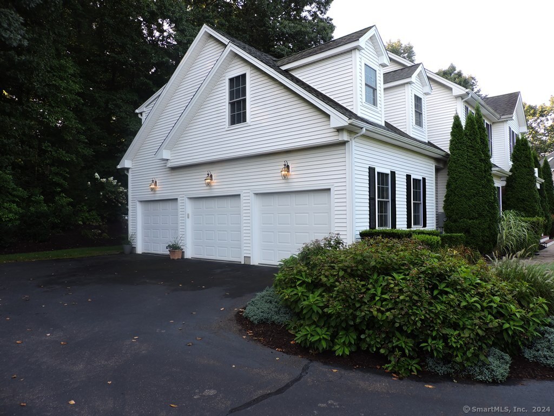


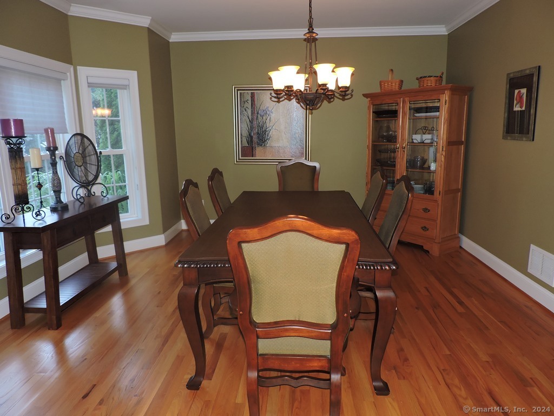
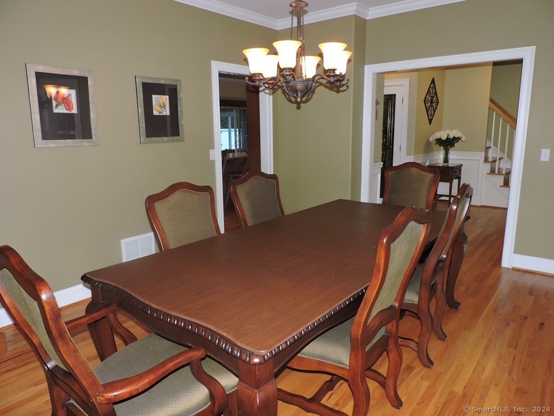

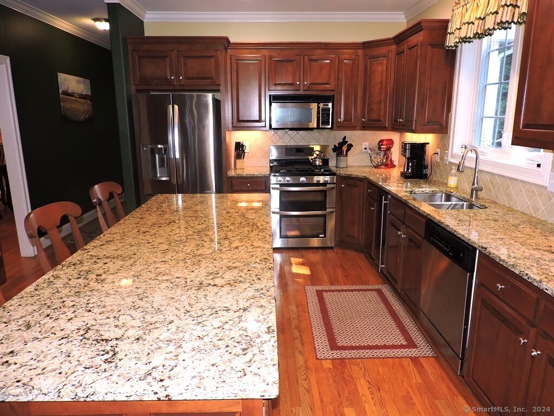

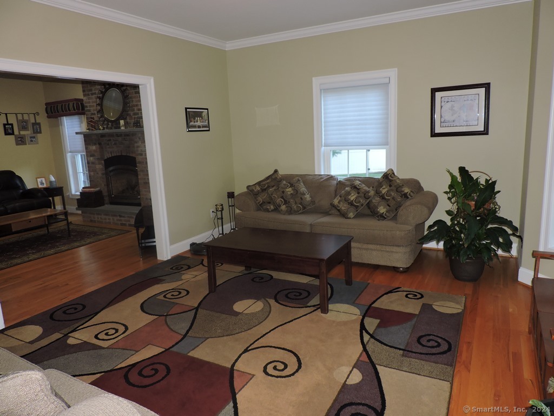




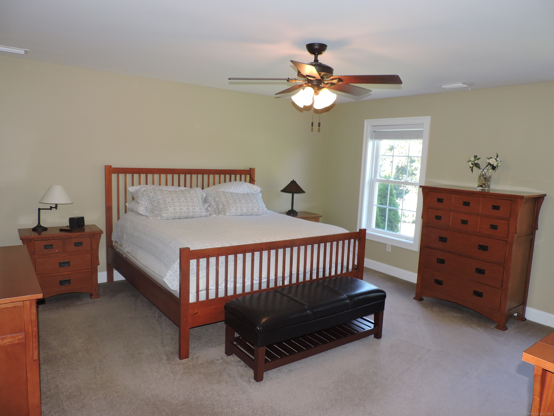

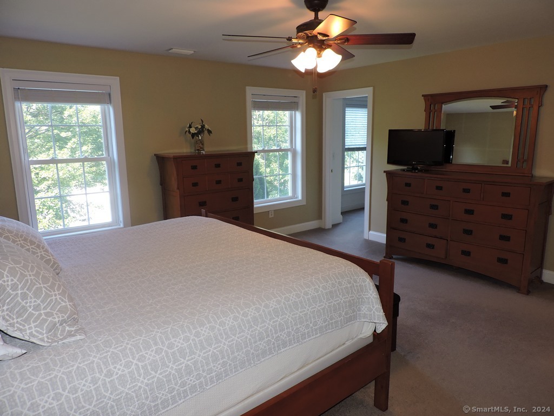

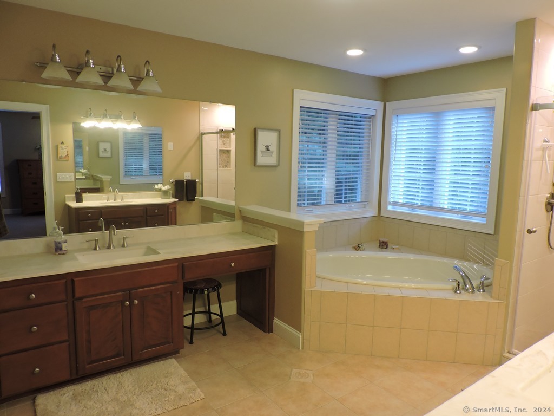

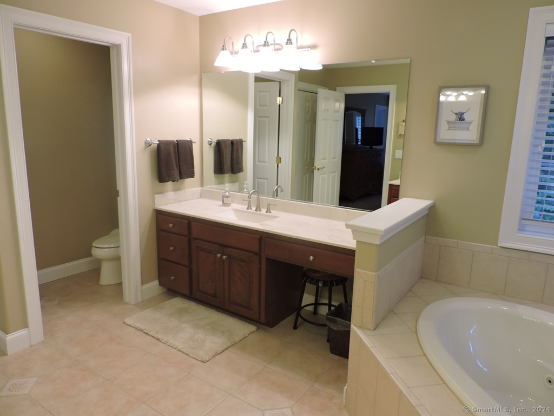
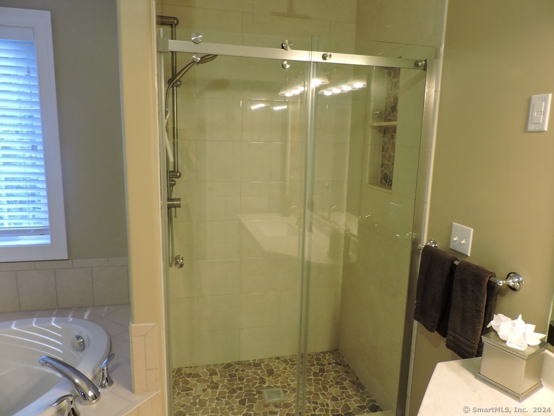

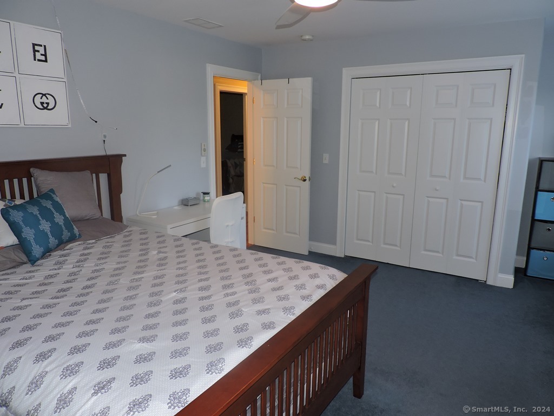


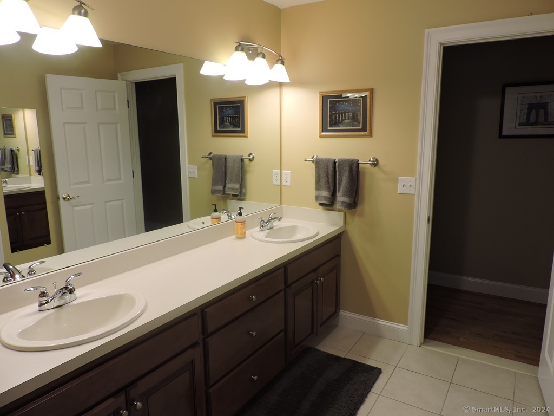
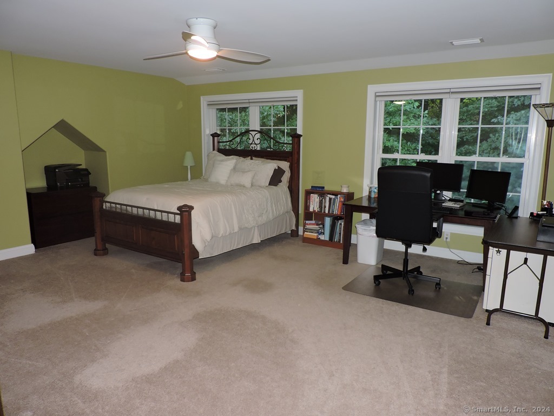







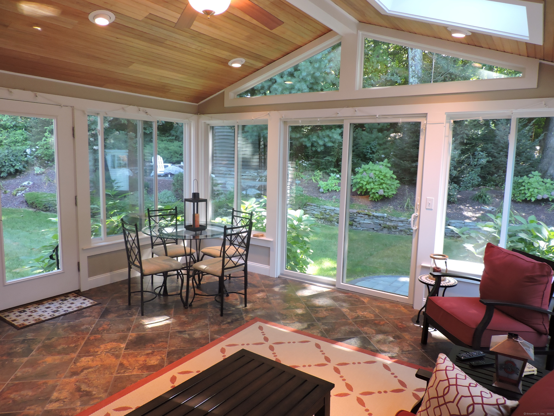



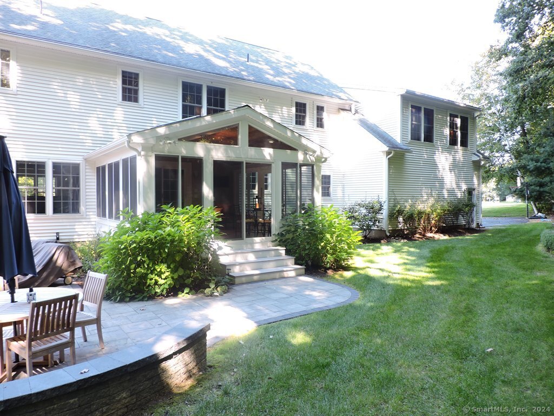
William Raveis Family of Services
Our family of companies partner in delivering quality services in a one-stop-shopping environment. Together, we integrate the most comprehensive real estate, mortgage and insurance services available to fulfill your specific real estate needs.

Customer Service
888.699.8876
Contact@raveis.com
Our family of companies offer our clients a new level of full-service real estate. We shall:
- Market your home to realize a quick sale at the best possible price
- Place up to 20+ photos of your home on our website, raveis.com, which receives over 1 billion hits per year
- Provide frequent communication and tracking reports showing the Internet views your home received on raveis.com
- Showcase your home on raveis.com with a larger and more prominent format
- Give you the full resources and strength of William Raveis Real Estate, Mortgage & Insurance and our cutting-edge technology
To learn more about our credentials, visit raveis.com today.

Frank KolbSenior Vice President - Coaching & Strategic, William Raveis Mortgage, LLC
NMLS Mortgage Loan Originator ID 81725
203.980.8025
Frank.Kolb@raveis.com
Our Executive Mortgage Banker:
- Is available to meet with you in our office, your home or office, evenings or weekends
- Offers you pre-approval in minutes!
- Provides a guaranteed closing date that meets your needs
- Has access to hundreds of loan programs, all at competitive rates
- Is in constant contact with a full processing, underwriting, and closing staff to ensure an efficient transaction

Robert ReadeRegional SVP Insurance Sales, William Raveis Insurance
860.690.5052
Robert.Reade@raveis.com
Our Insurance Division:
- Will Provide a home insurance quote within 24 hours
- Offers full-service coverage such as Homeowner's, Auto, Life, Renter's, Flood and Valuable Items
- Partners with major insurance companies including Chubb, Kemper Unitrin, The Hartford, Progressive,
Encompass, Travelers, Fireman's Fund, Middleoak Mutual, One Beacon and American Reliable

Ray CashenPresident, William Raveis Attorney Network
203.925.4590
For homebuyers and sellers, our Attorney Network:
- Consult on purchase/sale and financing issues, reviews and prepares the sale agreement, fulfills lender
requirements, sets up escrows and title insurance, coordinates closing documents - Offers one-stop shopping; to satisfy closing, title, and insurance needs in a single consolidated experience
- Offers access to experienced closing attorneys at competitive rates
- Streamlines the process as a direct result of the established synergies among the William Raveis Family of Companies


45 Brightman Circle, South Windsor, CT, 06074
$879,000

Customer Service
William Raveis Real Estate
Phone: 888.699.8876
Contact@raveis.com

Frank Kolb
Senior Vice President - Coaching & Strategic
William Raveis Mortgage, LLC
Phone: 203.980.8025
Frank.Kolb@raveis.com
NMLS Mortgage Loan Originator ID 81725
|
5/6 (30 Yr) Adjustable Rate Jumbo* |
30 Year Fixed-Rate Jumbo |
15 Year Fixed-Rate Jumbo |
|
|---|---|---|---|
| Loan Amount | $703,200 | $703,200 | $703,200 |
| Term | 360 months | 360 months | 180 months |
| Initial Interest Rate** | 5.375% | 6.250% | 5.750% |
| Interest Rate based on Index + Margin | 8.125% | ||
| Annual Percentage Rate | 6.850% | 6.360% | 5.930% |
| Monthly Tax Payment | $1,488 | $1,488 | $1,488 |
| H/O Insurance Payment | $92 | $92 | $92 |
| Initial Principal & Interest Pmt | $3,938 | $4,330 | $5,839 |
| Total Monthly Payment | $5,518 | $5,910 | $7,419 |
* The Initial Interest Rate and Initial Principal & Interest Payment are fixed for the first and adjust every six months thereafter for the remainder of the loan term. The Interest Rate and annual percentage rate may increase after consummation. The Index for this product is the SOFR. The margin for this adjustable rate mortgage may vary with your unique credit history, and terms of your loan.
** Mortgage Rates are subject to change, loan amount and product restrictions and may not be available for your specific transaction at commitment or closing. Rates, and the margin for adjustable rate mortgages [if applicable], are subject to change without prior notice.
The rates and Annual Percentage Rate (APR) cited above may be only samples for the purpose of calculating payments and are based upon the following assumptions: minimum credit score of 740, 20% down payment (e.g. $20,000 down on a $100,000 purchase price), $1,950 in finance charges, and 30 days prepaid interest, 1 point, 30 day rate lock. The rates and APR will vary depending upon your unique credit history and the terms of your loan, e.g. the actual down payment percentages, points and fees for your transaction. Property taxes and homeowner's insurance are estimates and subject to change.









