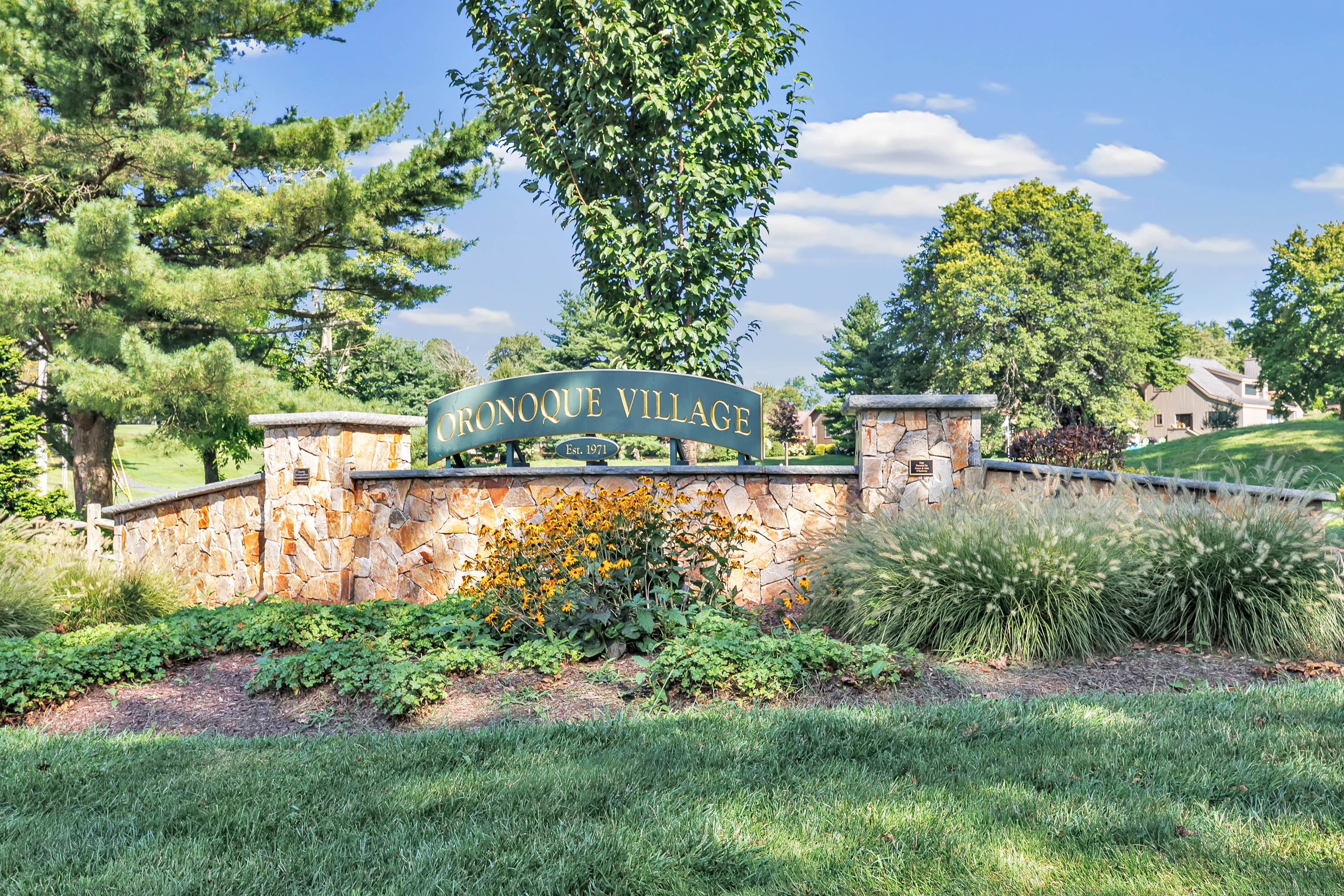
|
477 Iroquois Lane, #B, Stratford (Oronoque), CT, 06614 | $565,000
Tucked into the side of a tranquil cul de sac, 477B Iroquois Lane is a haven for nature lovers who enjoy the serenity of living amongst the brilliant colors of specimen plants and singing birds while still only steps away from Blackhawk championship golf course. This extended Whittier model has been redesigned to accommodate eloquent living, yet interweaving practical convenience. The lofty ceiling of the living/dining room lends itself to both traditional and contemporary decor. The generous windows allow plenty of natural light while providing a spectacular view of the golf course. The den/second bedroom can provide another cozy spot to relax or an additional sleeping quarter. Adjoining the den is a convenient home office. The fully equipped, gourmet kitchen inspires entertaining family and friends throughout the year while the private, expanded deck is the back drop for those casual summer outings. A generous prime suite with private bath and walk in closet provides a relaxing repose at day's end. A special feature of 477B Iroquois Lane is the two reserved parking spaces just outside the first floor entry. There is also a lower level garage and one additional parking space. Last but not least is the multi-purpose lower level with its formal entry door, full bath, and space for a recreational area, guest quarters or even a home office. Why not enjoy the sanctuary of private home living while gaining the enjoyment and convenience of the carefree Oreonoque life-style??? Den can be used as second bedroom. Lower level has potential to be quarters for live-in help. (Subject to Oronoque approval) Oronoque also has a buy-in fee payable at closing of $1, 981. 67.
Features
- Town: Stratford
- Parking: 4-car
- Heating: Hot Air,Zoned
- Cooling: Central Air
- Levels: 2
- Amenities: Bocci Court,Club House,Exercise Room/Health Club,Pool,Tennis Courts
- Rooms: 7
- Bedrooms: 1
- Baths: 3 full
- Laundry: Lower Level
- Complex: Oronoque Village
- Year Built: 1975
- Common Charge: $566 Monthly
- Above Grade Approx. Sq. Feet: 1,642
- Below Grade Approx. Sq. Feet: 986
- Est. Taxes: $8,414
- Lot Desc: On Cul-De-Sac
- Adult Communities: Yes
- Elem. School: Chapel Street
- Middle School: Per Board of Ed
- High School: Bunnell
- Pool: Heated,In Ground Pool
- Pets Allowed: Yes
- Pet Policy: 1 per unit
- Appliances: Gas Cooktop,Wall Oven,Microwave,Refrigerator,Icemaker,Dishwasher,Washer,Gas Dryer
- MLS#: 24042238
- Days on Market: 49 days
- Website: https://www.raveis.com
/prop/24042238/477iroquoislane_stratford_ct?source=qrflyer
Listing courtesy of The Bella Group, LLC
Room Information
| Type | Description | Dimensions | Level |
|---|---|---|---|
| Den | Hardwood Floor | 12.7 x 15.0 | Main |
| Family Room | Cedar Closet,Wall/Wall Carpet | Lower | |
| Kitchen | Breakfast Bar,Granite Counters,Double-Sink,Hardwood Floor | 9.0 x 15.6 | Main |
| Living Room | Cathedral Ceiling,Beams,Ceiling Fan,Dining Area,Gas Log Fireplace,Hardwood Floor | 17.6 x 22.9 | Main |
| Office | Hardwood Floor | 7.7 x 9.9 | Main |
| Other | Hardwood Floor | 12.4 x 14.7 | Main |
| Primary BR Suite | Tub w/Shower,Walk-In Closet,Hardwood Floor | 14.0 x 15.3 | Main |





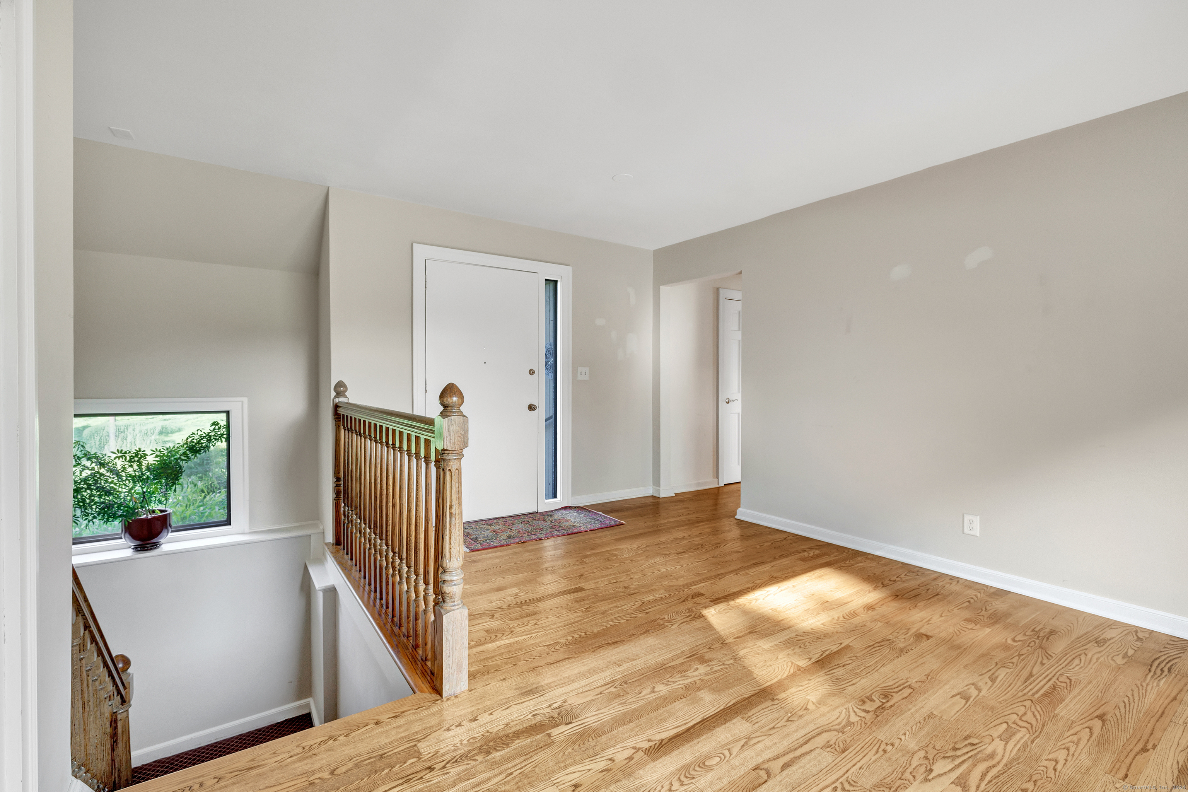

















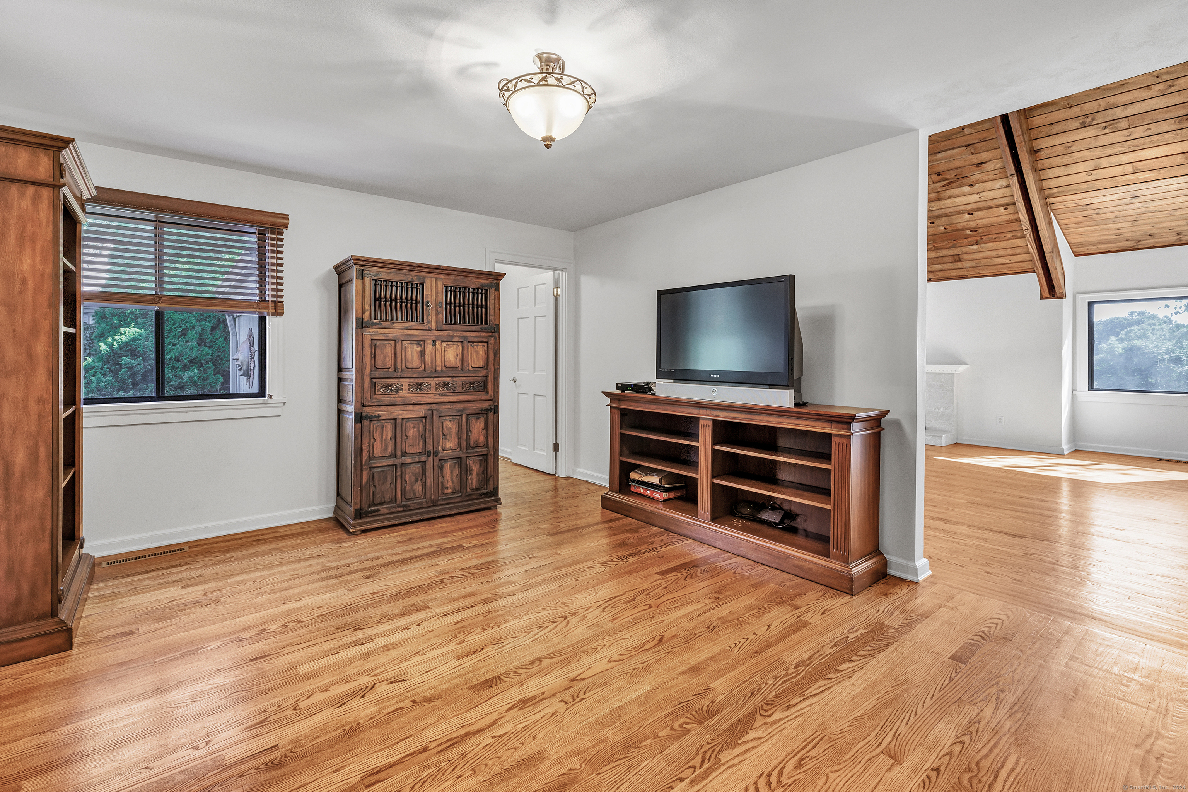







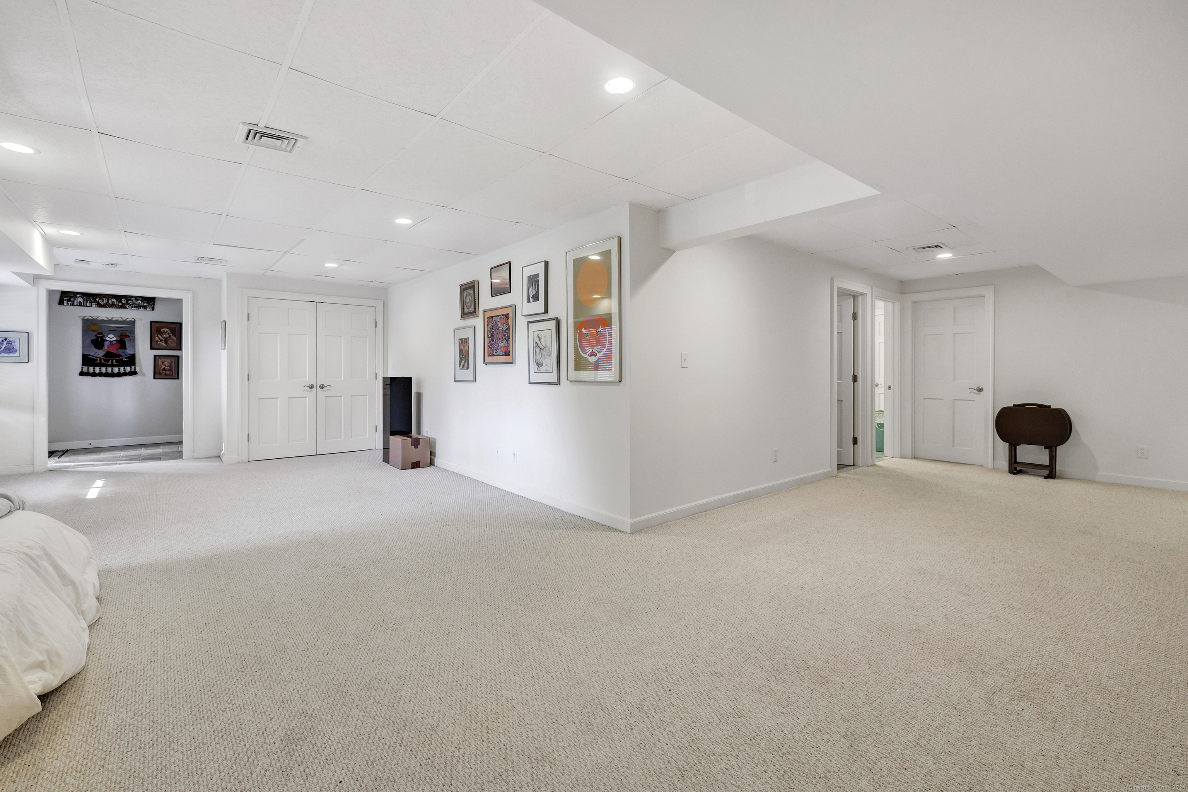






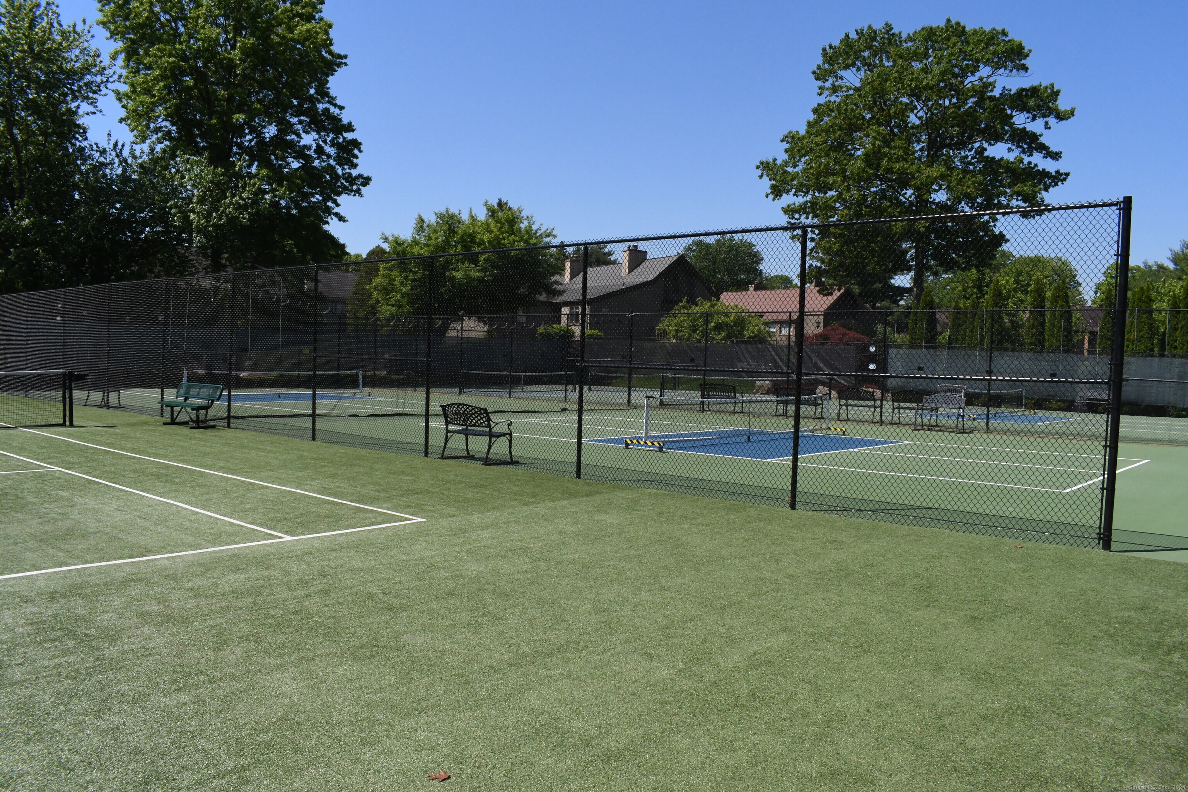
William Raveis Family of Services
Our family of companies partner in delivering quality services in a one-stop-shopping environment. Together, we integrate the most comprehensive real estate, mortgage and insurance services available to fulfill your specific real estate needs.

Customer Service
888.699.8876
Contact@raveis.com
Our family of companies offer our clients a new level of full-service real estate. We shall:
- Market your home to realize a quick sale at the best possible price
- Place up to 20+ photos of your home on our website, raveis.com, which receives over 1 billion hits per year
- Provide frequent communication and tracking reports showing the Internet views your home received on raveis.com
- Showcase your home on raveis.com with a larger and more prominent format
- Give you the full resources and strength of William Raveis Real Estate, Mortgage & Insurance and our cutting-edge technology
To learn more about our credentials, visit raveis.com today.

Frank KolbSenior Vice President - Coaching & Strategic, William Raveis Mortgage, LLC
NMLS Mortgage Loan Originator ID 81725
203.980.8025
Frank.Kolb@raveis.com
Our Executive Mortgage Banker:
- Is available to meet with you in our office, your home or office, evenings or weekends
- Offers you pre-approval in minutes!
- Provides a guaranteed closing date that meets your needs
- Has access to hundreds of loan programs, all at competitive rates
- Is in constant contact with a full processing, underwriting, and closing staff to ensure an efficient transaction

Robert ReadeRegional SVP Insurance Sales, William Raveis Insurance
860.690.5052
Robert.Reade@raveis.com
Our Insurance Division:
- Will Provide a home insurance quote within 24 hours
- Offers full-service coverage such as Homeowner's, Auto, Life, Renter's, Flood and Valuable Items
- Partners with major insurance companies including Chubb, Kemper Unitrin, The Hartford, Progressive,
Encompass, Travelers, Fireman's Fund, Middleoak Mutual, One Beacon and American Reliable

Ray CashenPresident, William Raveis Attorney Network
203.925.4590
For homebuyers and sellers, our Attorney Network:
- Consult on purchase/sale and financing issues, reviews and prepares the sale agreement, fulfills lender
requirements, sets up escrows and title insurance, coordinates closing documents - Offers one-stop shopping; to satisfy closing, title, and insurance needs in a single consolidated experience
- Offers access to experienced closing attorneys at competitive rates
- Streamlines the process as a direct result of the established synergies among the William Raveis Family of Companies


477 Iroquois Lane, #B, Stratford (Oronoque), CT, 06614
$565,000

Customer Service
William Raveis Real Estate
Phone: 888.699.8876
Contact@raveis.com

Frank Kolb
Senior Vice President - Coaching & Strategic
William Raveis Mortgage, LLC
Phone: 203.980.8025
Frank.Kolb@raveis.com
NMLS Mortgage Loan Originator ID 81725
|
5/6 (30 Yr) Adjustable Rate Conforming* |
30 Year Fixed-Rate Conforming |
15 Year Fixed-Rate Conforming |
|
|---|---|---|---|
| Loan Amount | $452,000 | $452,000 | $452,000 |
| Term | 360 months | 360 months | 180 months |
| Initial Interest Rate** | 7.250% | 6.990% | 6.125% |
| Interest Rate based on Index + Margin | 8.125% | ||
| Annual Percentage Rate | 7.655% | 7.146% | 6.412% |
| Monthly Tax Payment | $701 | $701 | $701 |
| H/O Insurance Payment | $92 | $92 | $92 |
| Initial Principal & Interest Pmt | $3,083 | $3,004 | $3,845 |
| Total Monthly Payment | $3,876 | $3,797 | $4,638 |
* The Initial Interest Rate and Initial Principal & Interest Payment are fixed for the first and adjust every six months thereafter for the remainder of the loan term. The Interest Rate and annual percentage rate may increase after consummation. The Index for this product is the SOFR. The margin for this adjustable rate mortgage may vary with your unique credit history, and terms of your loan.
** Mortgage Rates are subject to change, loan amount and product restrictions and may not be available for your specific transaction at commitment or closing. Rates, and the margin for adjustable rate mortgages [if applicable], are subject to change without prior notice.
The rates and Annual Percentage Rate (APR) cited above may be only samples for the purpose of calculating payments and are based upon the following assumptions: minimum credit score of 740, 20% down payment (e.g. $20,000 down on a $100,000 purchase price), $1,950 in finance charges, and 30 days prepaid interest, 1 point, 30 day rate lock. The rates and APR will vary depending upon your unique credit history and the terms of your loan, e.g. the actual down payment percentages, points and fees for your transaction. Property taxes and homeowner's insurance are estimates and subject to change. The Total Monthly Payment does not include the estimated HOA/Common Charge payment.









