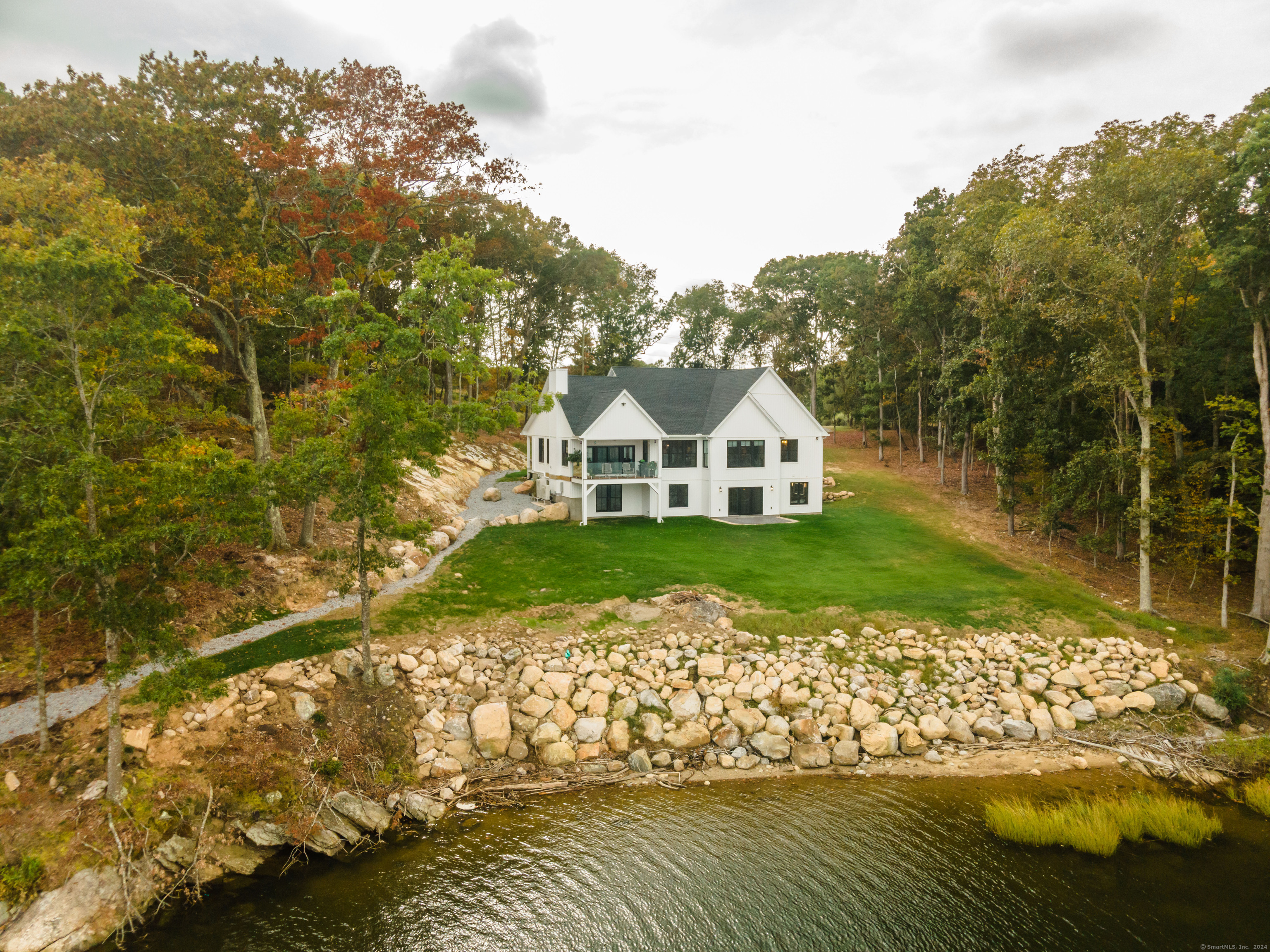
|
6 Point Breeze Road, Montville (Uncasville), CT, 06382 | $1,590,000
This stunning, custom-built home promises a serene lifestyle on 8. 45 acres of picturesque land with over 517 +- feet of direct waterfront along The Thames River. Constructed in 2023, this modern farmhouse is designed to invite nature indoors, offering breathtaking water views from nearly every room. The exterior showcases attractive board and batten siding complemented by black-trimmed Anderson custom windows. Thoughtfully designed stamped concrete walkways and patios enhance the outdoor experience, while the expansive field provides ample space for equestrian enthusiasts to enjoy horse riding or other outdoor activities. As you step inside, you'll immediately be captivated by the open and airy floor plan that seamlessly blends function with style. The gourmet kitchen is a chef's dream, equipped with a Wolf gas cooktop, Wolf electric double ovens, a side-by-side refrigerator/freezer, and luxurious leather granite countertops. There is a walk-in pantry located conveniently off the kitchen with ample storage and full-sized beverage station. The open layout makes it ideal for entertaining guests or enjoying quality time at home. The main floor hosts one of the primary bedroom suites, featuring soaring vaulted ceilings, custom cabinetry, a relaxing soaking tub, and a spacious walk-in closet. An additional large bedroom, a full bath, and a conveniently located laundry area complete this level. Upstairs, you'll find another generously sized bedroom with an ensuite bath and a large walk-in closet, providing ample privacy. The lower level provides even more versatility with a perfect setup for an in-law suite. This space includes another primary suite featuring a full bath with an open shower, a luxurious soaking tub, and an impressive 264 sq. ft. dressing room. Step outside to your private patio and revel in the tranquil scenery. This level also contains an office, a spacious laundry room, a designated pet area, and additional storage/utility rooms, making it a functional and comfortable space for all your needs. This exceptional property merges luxury living with natural beauty, providing an extraordinary environment for relaxation, entertainment, and outdoor activities. Centrally located between NYC and Boston. Don't miss the opportunity to make this dream home your own!
Features
- Town: Montville
- Rooms: 10
- Bedrooms: 4
- Baths: 4 full
- Laundry: Lower Level,Main Level
- Style: Contemporary,Farm House
- Year Built: 2023
- Garage: 2-car Attached Garage,Off Street Parking,Driveway
- Heating: Heat Pump,Wall Unit
- Cooling: Central Air,Ductless,Split System,Wall Unit
- Basement: Full,Heated,Storage,Fully Finished,Interior Access,Walk-out,Liveable Space
- Above Grade Approx. Sq. Feet: 2,605
- Below Grade Approx. Sq. Feet: 1,650
- Acreage: 8.45
- Est. Taxes: $5,979
- Lot Desc: Secluded,Lightly Wooded,Cleared,Rolling,Water View
- Water Front: Yes
- Elem. School: Per Board of Ed
- High School: Montville
- Appliances: Gas Cooktop,Wall Oven,Microwave,Range Hood,Refrigerator,Freezer,Icemaker,Dishwasher,Washer,Electric Dryer,Wine Chiller
- MLS#: 24042044
- Days on Market: 79 days
- Website: https://www.raveis.com
/eprop/24042044/6pointbreezeroad_montville_ct?source=qrflyer
Listing courtesy of eXp Realty
Room Information
| Type | Description | Dimensions | Level |
|---|---|---|---|
| Bedroom 1 | Ceiling Fan,Hardwood Floor | 10.6 x 14.0 | Main |
| Dining Room | Built-Ins,Granite Counters,Dry Bar,Tile Floor | Main | |
| Full Bath | Granite Counters,Full Bath,Tile Floor | 10.6 x 14.0 | Main |
| Kitchen | Breakfast Bar,Granite Counters,Eating Space,Island,Pantry,Tile Floor | 12.9 x 27.0 | Main |
| Living Room | 9 ft+ Ceilings,Vaulted Ceiling,Balcony/Deck,Fireplace,Pellet Stove,Hardwood Floor | 17.0 x 33.5 | Main |
| Office | Hardwood Floor | 17.0 x 15.0 | Lower |
| Other | Built-Ins,Laundry Hookup | 9.0 x 11.0 | Lower |
| Other | 19.0 x 21.0 | Lower | |
| Primary Bedroom | Bedroom Suite,Walk-In Closet,Hardwood Floor | 11.8 x 20.0 | Upper |
| Primary BR Suite | Vaulted Ceiling,Bedroom Suite,Ceiling Fan,Whirlpool Tub,Walk-In Closet,Hardwood Floor | 17.6 x 14.0 | Main |
| Primary BR Suite | Bedroom Suite,Ceiling Fan,Whirlpool Tub,Patio/Terrace,Walk-In Closet,Hardwood Floor | 15.8 x 25.2 | Lower |



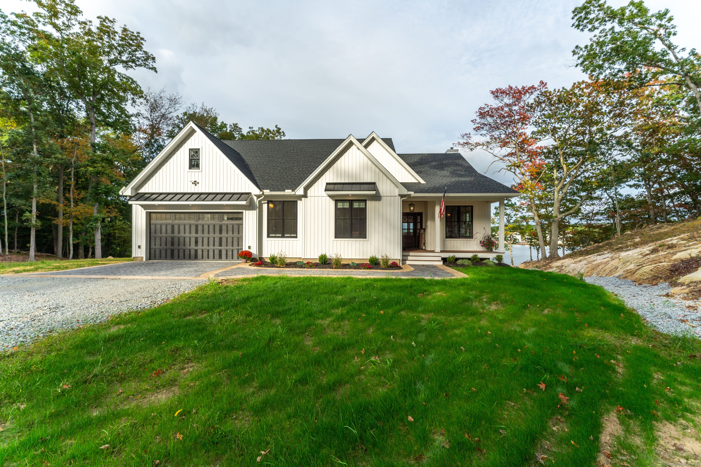





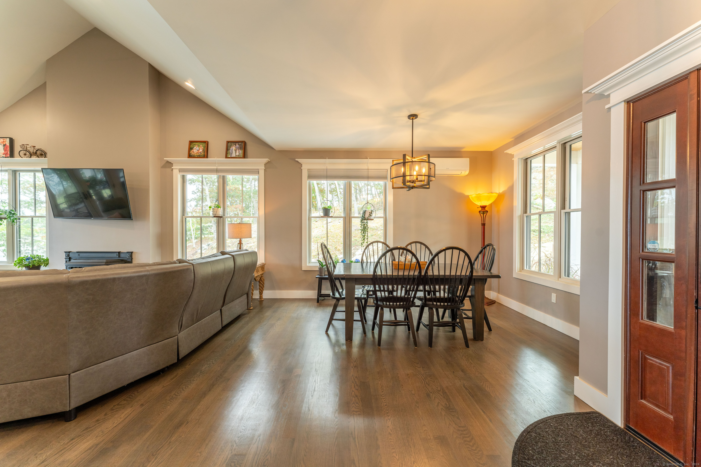




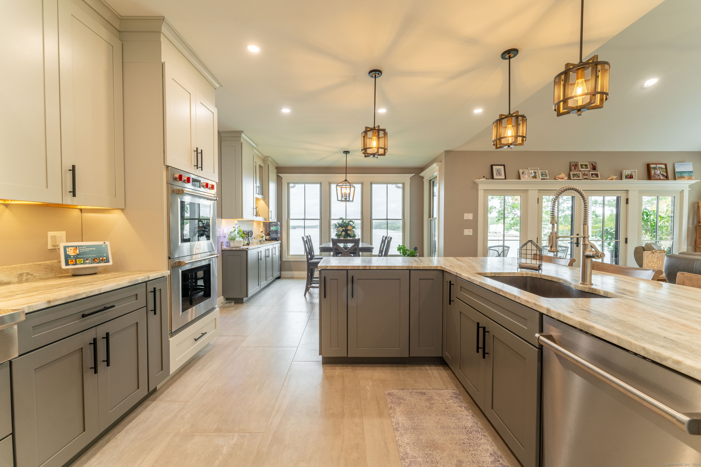










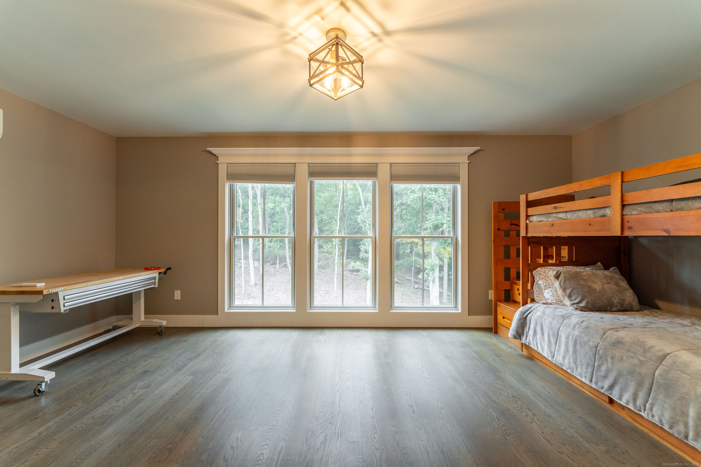


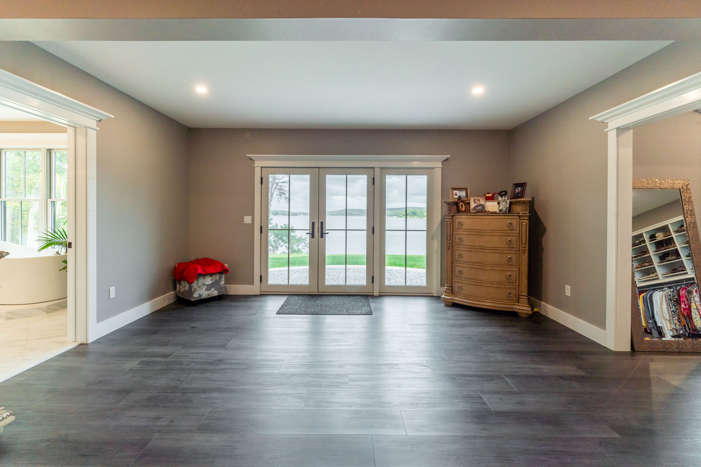




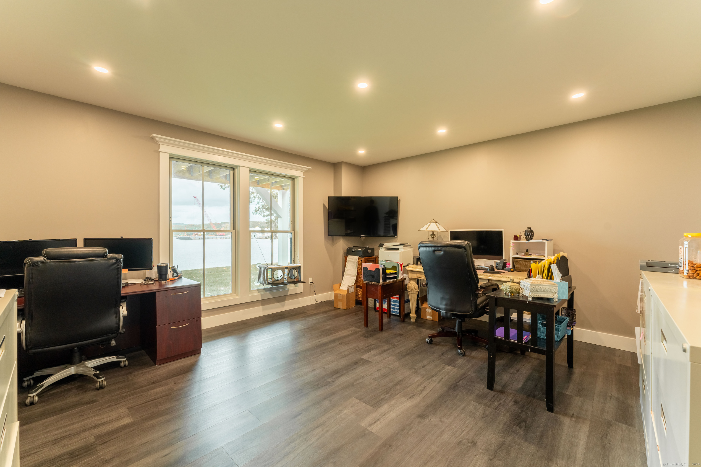
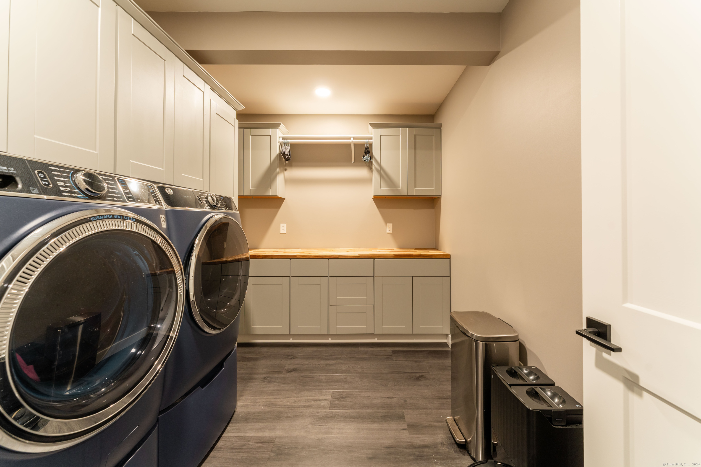
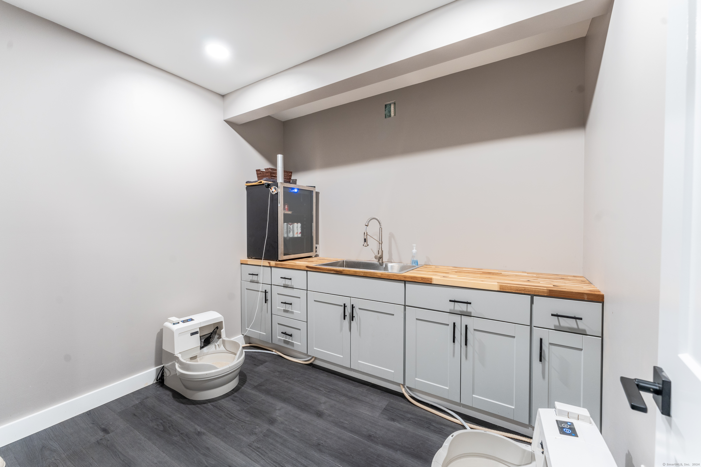
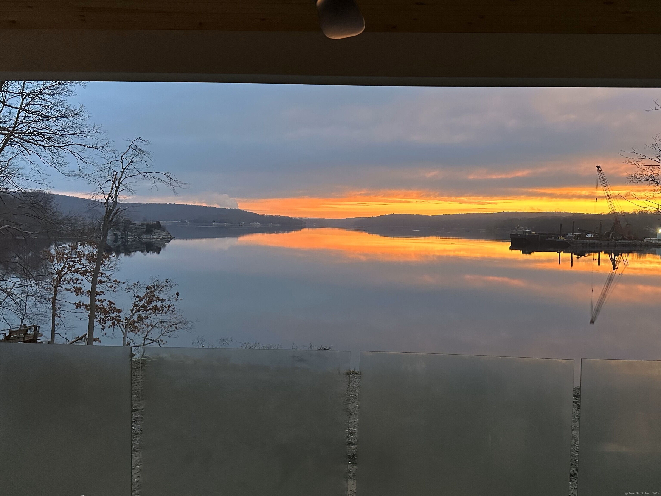
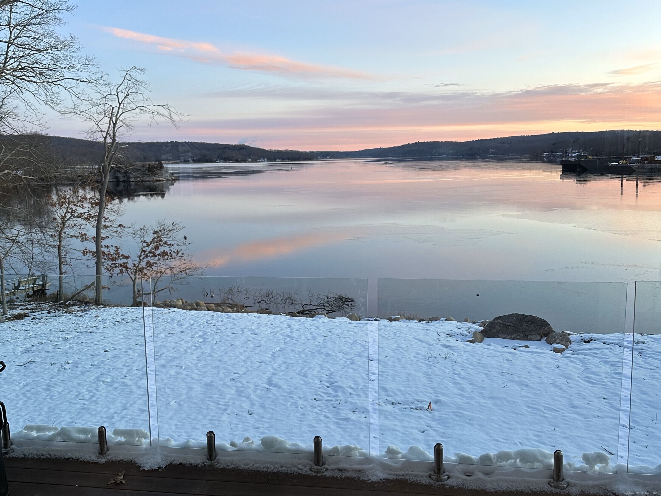
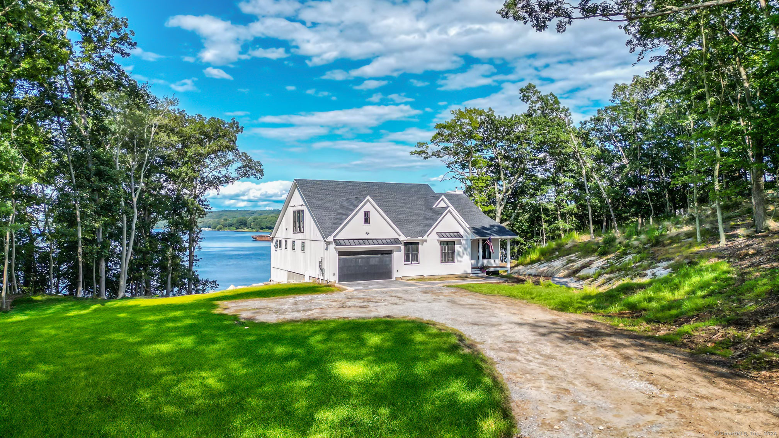
William Raveis Family of Services
Our family of companies partner in delivering quality services in a one-stop-shopping environment. Together, we integrate the most comprehensive real estate, mortgage and insurance services available to fulfill your specific real estate needs.

Customer Service
888.699.8876
Contact@raveis.com
Our family of companies offer our clients a new level of full-service real estate. We shall:
- Market your home to realize a quick sale at the best possible price
- Place up to 20+ photos of your home on our website, raveis.com, which receives over 1 billion hits per year
- Provide frequent communication and tracking reports showing the Internet views your home received on raveis.com
- Showcase your home on raveis.com with a larger and more prominent format
- Give you the full resources and strength of William Raveis Real Estate, Mortgage & Insurance and our cutting-edge technology
To learn more about our credentials, visit raveis.com today.

Frank KolbSenior Vice President - Coaching & Strategic, William Raveis Mortgage, LLC
NMLS Mortgage Loan Originator ID 81725
203.980.8025
Frank.Kolb@raveis.com
Our Executive Mortgage Banker:
- Is available to meet with you in our office, your home or office, evenings or weekends
- Offers you pre-approval in minutes!
- Provides a guaranteed closing date that meets your needs
- Has access to hundreds of loan programs, all at competitive rates
- Is in constant contact with a full processing, underwriting, and closing staff to ensure an efficient transaction

Robert ReadeRegional SVP Insurance Sales, William Raveis Insurance
860.690.5052
Robert.Reade@raveis.com
Our Insurance Division:
- Will Provide a home insurance quote within 24 hours
- Offers full-service coverage such as Homeowner's, Auto, Life, Renter's, Flood and Valuable Items
- Partners with major insurance companies including Chubb, Kemper Unitrin, The Hartford, Progressive,
Encompass, Travelers, Fireman's Fund, Middleoak Mutual, One Beacon and American Reliable

Ray CashenPresident, William Raveis Attorney Network
203.925.4590
For homebuyers and sellers, our Attorney Network:
- Consult on purchase/sale and financing issues, reviews and prepares the sale agreement, fulfills lender
requirements, sets up escrows and title insurance, coordinates closing documents - Offers one-stop shopping; to satisfy closing, title, and insurance needs in a single consolidated experience
- Offers access to experienced closing attorneys at competitive rates
- Streamlines the process as a direct result of the established synergies among the William Raveis Family of Companies


6 Point Breeze Road, Montville (Uncasville), CT, 06382
$1,590,000

Customer Service
William Raveis Real Estate
Phone: 888.699.8876
Contact@raveis.com

Frank Kolb
Senior Vice President - Coaching & Strategic
William Raveis Mortgage, LLC
Phone: 203.980.8025
Frank.Kolb@raveis.com
NMLS Mortgage Loan Originator ID 81725
|
5/6 (30 Yr) Adjustable Rate Jumbo* |
30 Year Fixed-Rate Jumbo |
15 Year Fixed-Rate Jumbo |
|
|---|---|---|---|
| Loan Amount | $1,272,000 | $1,272,000 | $1,272,000 |
| Term | 360 months | 360 months | 180 months |
| Initial Interest Rate** | 5.500% | 6.375% | 5.875% |
| Interest Rate based on Index + Margin | 8.125% | ||
| Annual Percentage Rate | 6.821% | 6.474% | 6.036% |
| Monthly Tax Payment | $498 | $498 | $498 |
| H/O Insurance Payment | $125 | $125 | $125 |
| Initial Principal & Interest Pmt | $7,222 | $7,936 | $10,648 |
| Total Monthly Payment | $7,845 | $8,559 | $11,271 |
* The Initial Interest Rate and Initial Principal & Interest Payment are fixed for the first and adjust every six months thereafter for the remainder of the loan term. The Interest Rate and annual percentage rate may increase after consummation. The Index for this product is the SOFR. The margin for this adjustable rate mortgage may vary with your unique credit history, and terms of your loan.
** Mortgage Rates are subject to change, loan amount and product restrictions and may not be available for your specific transaction at commitment or closing. Rates, and the margin for adjustable rate mortgages [if applicable], are subject to change without prior notice.
The rates and Annual Percentage Rate (APR) cited above may be only samples for the purpose of calculating payments and are based upon the following assumptions: minimum credit score of 740, 20% down payment (e.g. $20,000 down on a $100,000 purchase price), $1,950 in finance charges, and 30 days prepaid interest, 1 point, 30 day rate lock. The rates and APR will vary depending upon your unique credit history and the terms of your loan, e.g. the actual down payment percentages, points and fees for your transaction. Property taxes and homeowner's insurance are estimates and subject to change.









