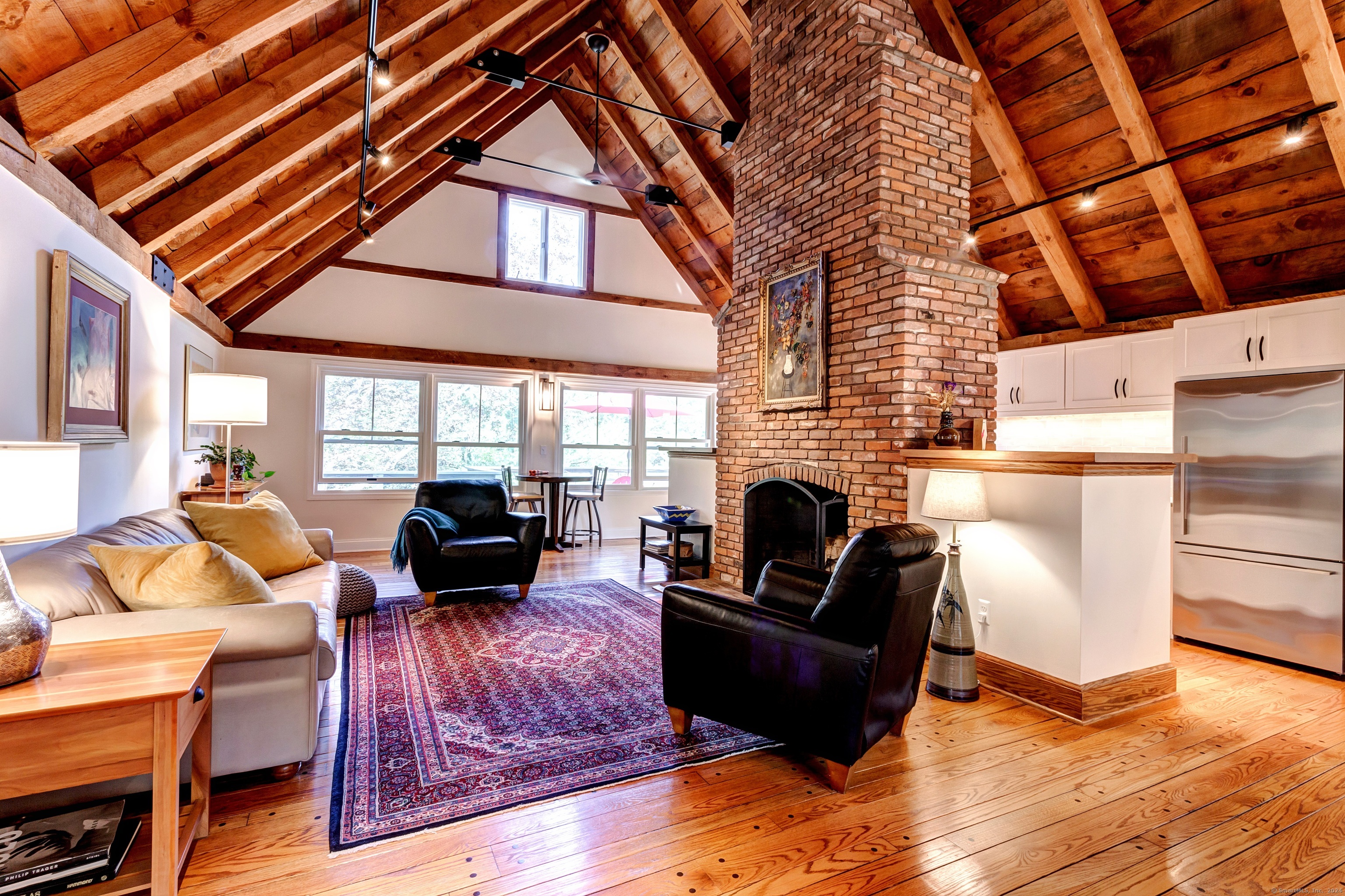
|
34 Squaw Brook Road, Branford (Stony Creek), CT, 06405 | $1,099,000
Lifestyle, Location and Privacy. Nestled within Stony Creek, Gateway to The Thimble Islands, is a 1. 51 acre gem, a block from the Town Center, Long Island Sound and the legendary Thimble Islands; surrounded by hiking trails in all directions along the Sound, salt marshes, and trolley trail just steps away. This tastefully crafted 3-bedroom, 3-bath, 2, 220 square foot home, in the heart of beautiful Stony Creek, capitalizes on its natural surroundings. Enjoy a morning cup of coffee on your expansive cable wired deck while taking in your scenic, park-like yard just before you walk or jog down to Long Island Sound to enjoy the Town Beach and spectacular views of The Thimble Islands. Later, enjoy your favorite beverage by the impressive brick fireplace. Or relax outside keeping warm by a fire. This custom-crafted home magically combines compelling rustic architecture with contemporary design. The main level is light-filled with a seamless connection between living area, dining and kitchen. Add in incredible one of a kind locally sourced milled beams, new Anderson windows, rarely seen impressive hand pegged hardwood floors, exposed floor to ceiling brick fireplace and the result is undeniable fashionable elegance. The upscale kitchen is well-appointed with premium Bosch appliances and is well situated for entertaining guests. Dining choices are many, from a window seat looking out at the side yard, to a dedicated dining nook, to outdoor seating on the remarkable cable wired deck. Equally amazing is the loft area with spiral staircase, a retreat-like space. Two main level bedrooms complete the main level and are nicely positioned on opposite ends of the home. The Primary features a recently remodeled full bath and a barn door that when opened reveals a picture-perfect atrium window. Full guest quarters or home office on the lower level with separate entrance adds an extraordinary option. Take full advantage of this remarkable location and everything shoreline living has to offer in the unique Town of Stony Creek.
Features
- Town: Branford
- Rooms: 7
- Bedrooms: 3
- Baths: 2 full / 1 half
- Laundry: Lower Level
- Style: Contemporary
- Year Built: 1974
- Garage: 2-car Under House Garage,Paved,Driveway
- Heating: Hot Air
- Cooling: Central Air
- Basement: Full,Heated,Garage Access,Cooled,Partially Finished,Walk-out,Liveable Space
- Above Grade Approx. Sq. Feet: 2,220
- Acreage: 1.51
- Est. Taxes: $10,119
- Lot Desc: Fence - Partial,Borders Open Space,Dry,On Cul-De-Sac
- Elem. School: Per Board of Ed
- Middle School: Per Board of Ed
- High School: Branford
- Appliances: Electric Cooktop,Wall Oven,Microwave,Range Hood,Refrigerator,Washer,Dryer
- MLS#: 24041322
- Days on Market: 56 days
- Website: https://www.raveis.com
/eprop/24041322/34squawbrookroad_branford_ct?source=qrflyer
Listing courtesy of Compass Connecticut, LLC
Room Information
| Type | Description | Dimensions | Level |
|---|---|---|---|
| Bedroom 1 | Full Bath,Hardwood Floor | 13.0 x 20.0 | Main |
| Bedroom 2 | Full Bath | 12.0 x 19.0 | Lower |
| Dining Room | Combination Liv/Din Rm,Fireplace,Hardwood Floor | 10.0 x 10.0 | Main |
| Family Room | 9 ft+ Ceilings,Ceiling Fan,Fireplace,Hardwood Floor,Remodeled,Vaulted Ceiling | 15.0 x 33.0 | Main |
| Kitchen | Breakfast Bar,Galley,Granite Counters,Pantry,Remodeled | 6.0 x 14.0 | Main |
| Loft | Cathedral Ceiling | 7.0 x 8.0 | Main |
| Primary BR Suite | Bay/Bow Window,Full Bath,Hardwood Floor | 15.0 x 20.0 | Main |
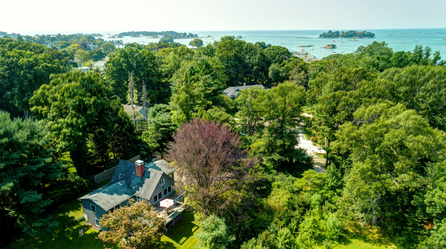
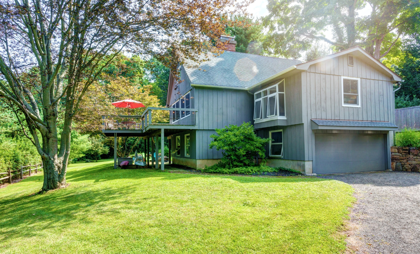
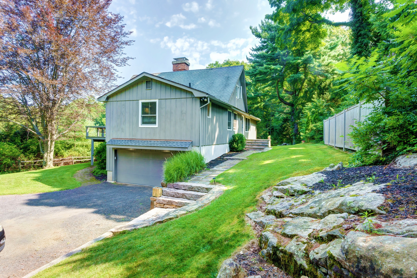
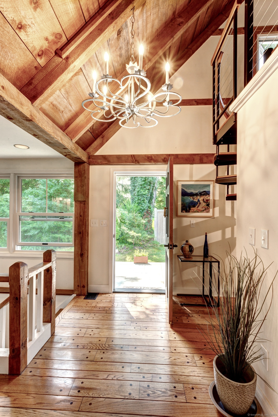
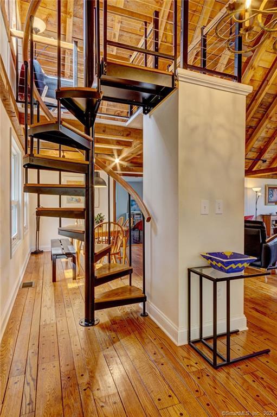
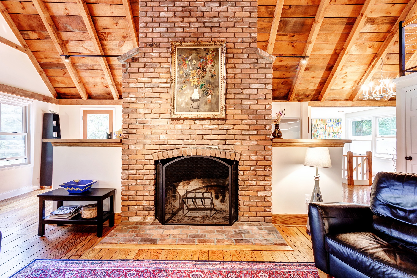
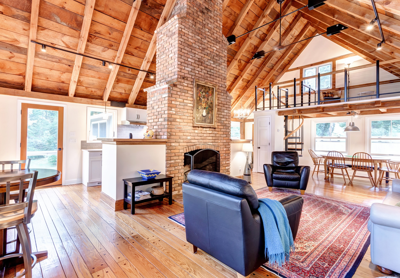
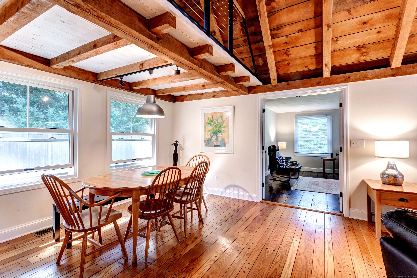
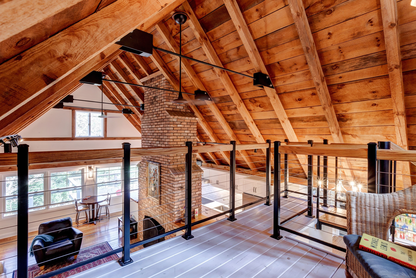
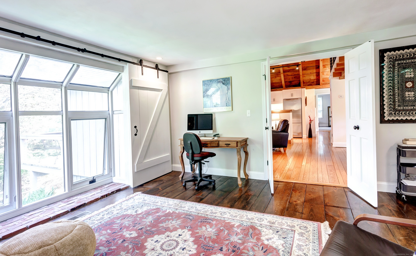
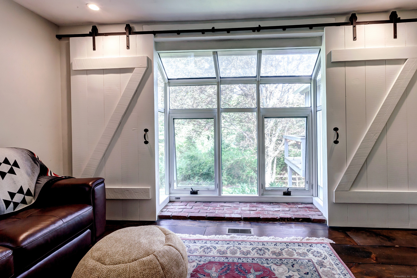
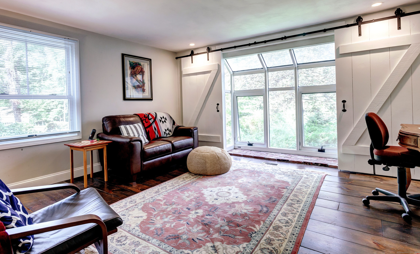
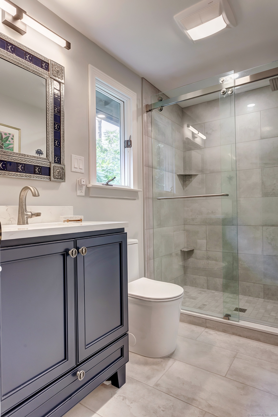
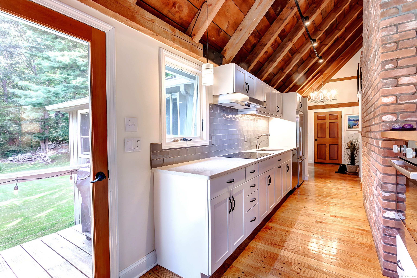
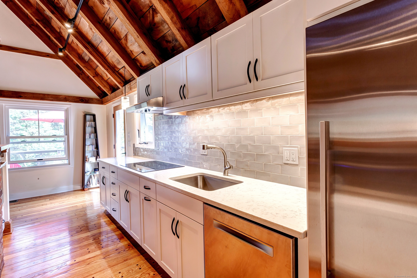
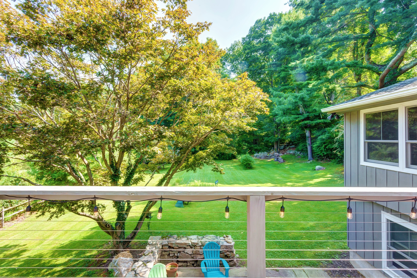
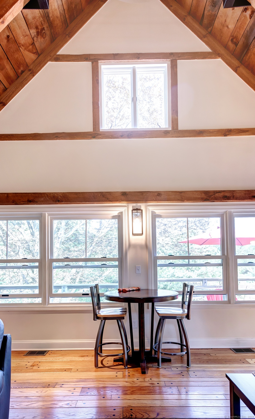
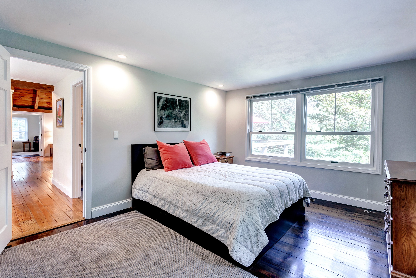
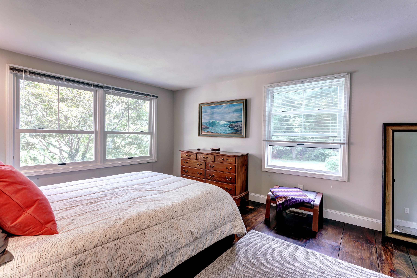
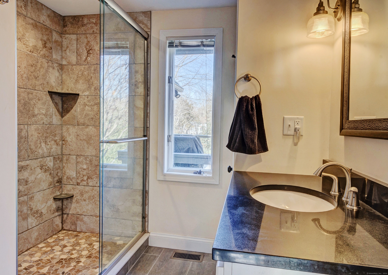
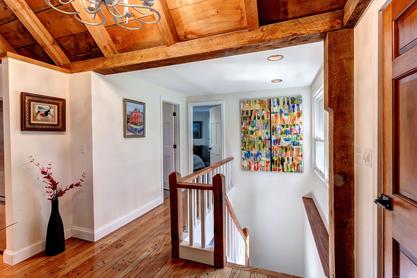
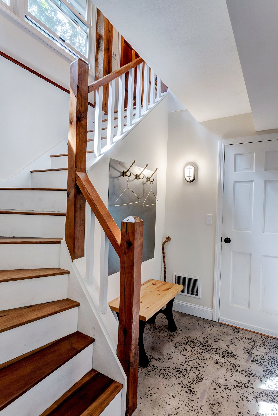
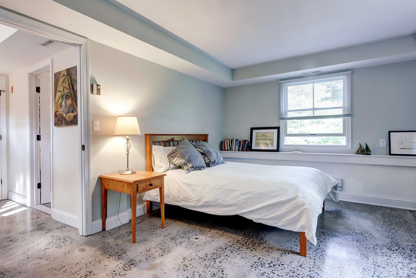
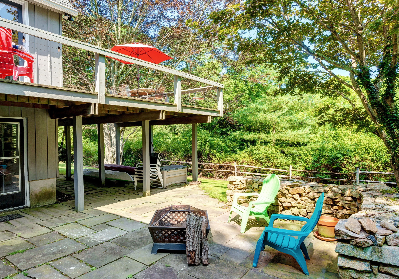
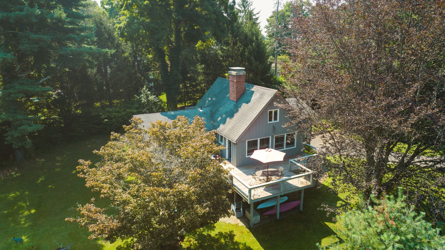
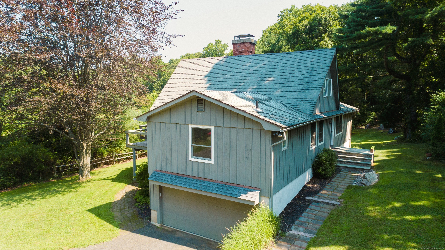
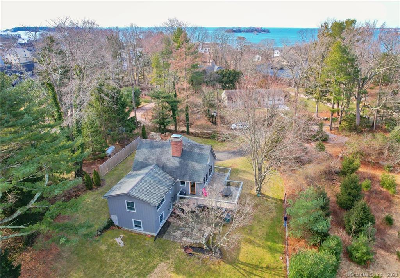
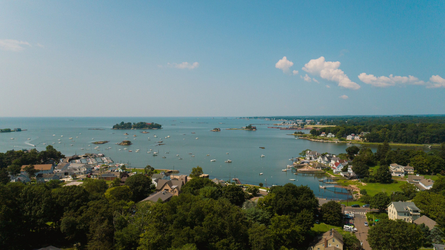
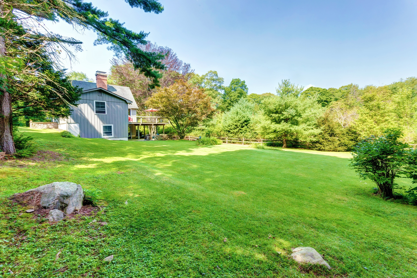
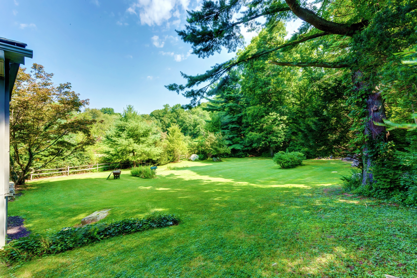
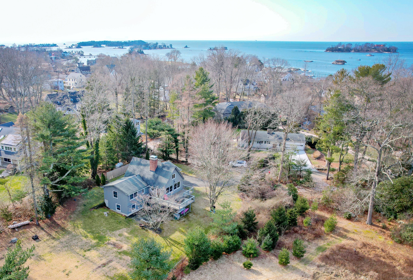
William Raveis Family of Services
Our family of companies partner in delivering quality services in a one-stop-shopping environment. Together, we integrate the most comprehensive real estate, mortgage and insurance services available to fulfill your specific real estate needs.

Customer Service
888.699.8876
Contact@raveis.com
Our family of companies offer our clients a new level of full-service real estate. We shall:
- Market your home to realize a quick sale at the best possible price
- Place up to 20+ photos of your home on our website, raveis.com, which receives over 1 billion hits per year
- Provide frequent communication and tracking reports showing the Internet views your home received on raveis.com
- Showcase your home on raveis.com with a larger and more prominent format
- Give you the full resources and strength of William Raveis Real Estate, Mortgage & Insurance and our cutting-edge technology
To learn more about our credentials, visit raveis.com today.

Brian SkellyVP, Mortgage Banker, William Raveis Mortgage, LLC
NMLS Mortgage Loan Originator ID 793093
203.415.2989
Brian.Skelly@raveis.com
Our Executive Mortgage Banker:
- Is available to meet with you in our office, your home or office, evenings or weekends
- Offers you pre-approval in minutes!
- Provides a guaranteed closing date that meets your needs
- Has access to hundreds of loan programs, all at competitive rates
- Is in constant contact with a full processing, underwriting, and closing staff to ensure an efficient transaction

Diane PadelliInsurance Sales Director, William Raveis Insurance
203.444.0494
Diane.Padelli@raveis.com
Our Insurance Division:
- Will Provide a home insurance quote within 24 hours
- Offers full-service coverage such as Homeowner's, Auto, Life, Renter's, Flood and Valuable Items
- Partners with major insurance companies including Chubb, Kemper Unitrin, The Hartford, Progressive,
Encompass, Travelers, Fireman's Fund, Middleoak Mutual, One Beacon and American Reliable

Ray CashenPresident, William Raveis Attorney Network
203.925.4590
For homebuyers and sellers, our Attorney Network:
- Consult on purchase/sale and financing issues, reviews and prepares the sale agreement, fulfills lender
requirements, sets up escrows and title insurance, coordinates closing documents - Offers one-stop shopping; to satisfy closing, title, and insurance needs in a single consolidated experience
- Offers access to experienced closing attorneys at competitive rates
- Streamlines the process as a direct result of the established synergies among the William Raveis Family of Companies


34 Squaw Brook Road, Branford (Stony Creek), CT, 06405
$1,099,000

Customer Service
William Raveis Real Estate
Phone: 888.699.8876
Contact@raveis.com

Brian Skelly
VP, Mortgage Banker
William Raveis Mortgage, LLC
Phone: 203.415.2989
Brian.Skelly@raveis.com
NMLS Mortgage Loan Originator ID 793093
|
5/6 (30 Yr) Adjustable Rate Jumbo* |
30 Year Fixed-Rate Jumbo |
15 Year Fixed-Rate Jumbo |
|
|---|---|---|---|
| Loan Amount | $879,200 | $879,200 | $879,200 |
| Term | 360 months | 360 months | 180 months |
| Initial Interest Rate** | 5.375% | 6.125% | 5.625% |
| Interest Rate based on Index + Margin | 8.125% | ||
| Annual Percentage Rate | 6.769% | 6.270% | 5.864% |
| Monthly Tax Payment | $843 | $843 | $843 |
| H/O Insurance Payment | $125 | $125 | $125 |
| Initial Principal & Interest Pmt | $4,923 | $5,342 | $7,242 |
| Total Monthly Payment | $5,891 | $6,310 | $8,210 |
* The Initial Interest Rate and Initial Principal & Interest Payment are fixed for the first and adjust every six months thereafter for the remainder of the loan term. The Interest Rate and annual percentage rate may increase after consummation. The Index for this product is the SOFR. The margin for this adjustable rate mortgage may vary with your unique credit history, and terms of your loan.
** Mortgage Rates are subject to change, loan amount and product restrictions and may not be available for your specific transaction at commitment or closing. Rates, and the margin for adjustable rate mortgages [if applicable], are subject to change without prior notice.
The rates and Annual Percentage Rate (APR) cited above may be only samples for the purpose of calculating payments and are based upon the following assumptions: minimum credit score of 740, 20% down payment (e.g. $20,000 down on a $100,000 purchase price), $1,950 in finance charges, and 30 days prepaid interest, 1 point, 30 day rate lock. The rates and APR will vary depending upon your unique credit history and the terms of your loan, e.g. the actual down payment percentages, points and fees for your transaction. Property taxes and homeowner's insurance are estimates and subject to change.









