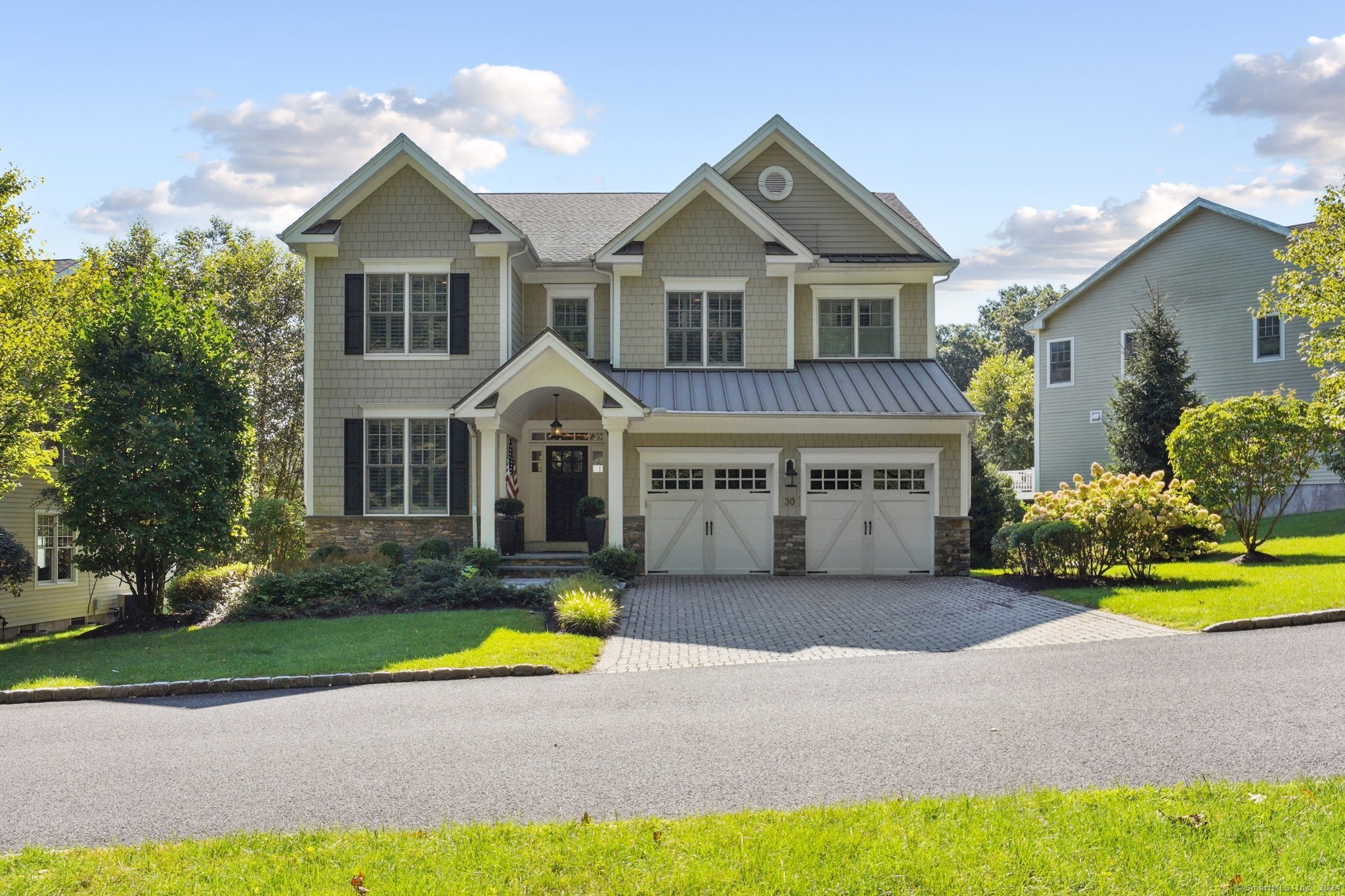
|
Presented by
Tina Ciufo |
30 River Ridge Lane, #30, Wilton (South Wilton), CT, 06897 | $1,395,000
Nestled in the heart of Wilton Center; this Toll Brothers Colonial provides convenience, grace and maintenance free living at it's best! Come home to almost 4, 000 sqft of beautifully appointed living space, just a short stroll to the downtown shops, restaurants, movie theatre, library, Metro North and Bradley Park. The 2-story living room with floor-to-ceiling gas fireplace and windows, is the focal point of the main floor. An open concept allows easy flow into the dining room and state of the art eat-in-kitchen, perfect for entertaining your guests. Gas cooktop, custom cabinetry, marble-top island and a large pantry is any chef's dream. Off the kitchen, you have access to the rear deck along with a mudroom/laundry room with custom built-ins and a 2-car garage. Make your way upstairs to the primary bedroom which features a large shiplap wall, two walk-in closets and a well-appointed full bath with large marble shower, whirlpool tub and custom vanity with double sinks. Two additional bedrooms, full bath and an open loft space complete this floor. Don't miss the fully finished, walk-out lower level with sliders to a large blue stone patio, custom wet bar, 4th bedroom and 3rd full bath, perfect for over-night guests or a possible in-law/au-pair suite. Recessed lighting, tray ceilings, crown and paneled moldings, audio and security system plus attic and basement storage complete this home. The builder didn't skip a beat and neither should you. Set up to preview today! ***HIGHEST AND BEST BY 12 PM ON TUESDAY, 8/27***
Features
- Town: Wilton
- Rooms: 9
- Bedrooms: 4
- Baths: 3 full / 1 half
- Laundry: Main Level
- Style: Colonial
- Year Built: 2015
- Garage: 2-car Attached Garage
- Heating: Hot Air
- Cooling: Central Air
- Basement: Full,Fully Finished,Walk-out
- Above Grade Approx. Sq. Feet: 2,887
- Below Grade Approx. Sq. Feet: 953
- Est. Taxes: $21,638
- HOA Fee: $595 Monthly
- Lot Desc: On Cul-De-Sac,Professionally Landscaped
- Elem. School: Miller-Driscoll
- Middle School: Cider Mill
- High School: Wilton
- Appliances: Gas Cooktop,Wall Oven,Microwave,Range Hood,Refrigerator,Dishwasher,Disposal,Washer,Dryer,Wine Chiller
- MLS#: 24040940
- Days on Market: 14 days
- Buyer Broker Compensation: 2.00%
- Website: https://www.raveis.com
/mls/24040940/30riverridgelane_wilton_ct?source=qrflyer
Room Information
| Type | Description | Level |
|---|---|---|
| Bedroom 1 | 9 ft+ Ceilings,Hardwood Floor | Upper |
| Bedroom 2 | 9 ft+ Ceilings,Hardwood Floor | Upper |
| Bedroom 3 | Wall/Wall Carpet | Lower |
| Dining Room | 9 ft+ Ceilings,Hardwood Floor | Main |
| Eat-In Kitchen | 9 ft+ Ceilings,Balcony/Deck,Granite Counters,French Doors,Island,Pantry | Main |
| Full Bath | Upper | |
| Full Bath | Lower | |
| Half Bath | Hardwood Floor | Main |
| Living Room | 2 Story Window(s),9 ft+ Ceilings,Gas Log Fireplace,Hardwood Floor | Main |
| Loft | 9 ft+ Ceilings,Hardwood Floor | Upper |
| Office | 9 ft+ Ceilings,Built-Ins,French Doors,Hardwood Floor | Main |
| Primary BR Suite | 9 ft+ Ceilings,Full Bath,Walk-In Closet,Hardwood Floor | Upper |
| Rec/Play Room | Wet Bar,French Doors,Patio/Terrace,Wall/Wall Carpet | Lower |
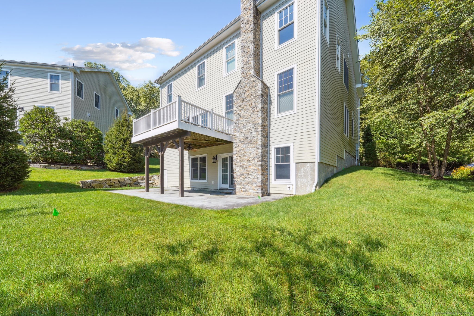
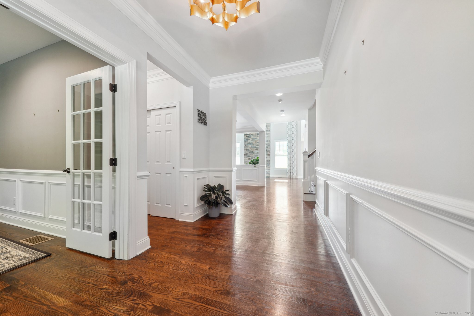
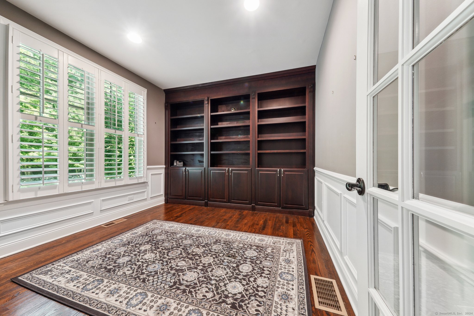
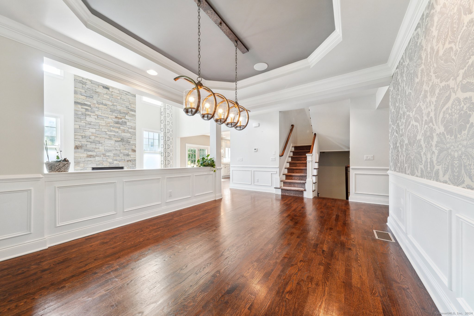
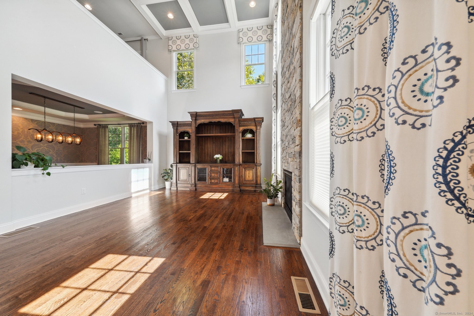
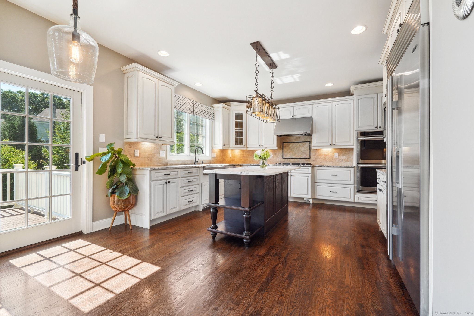
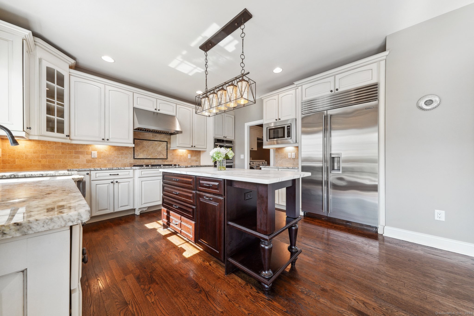
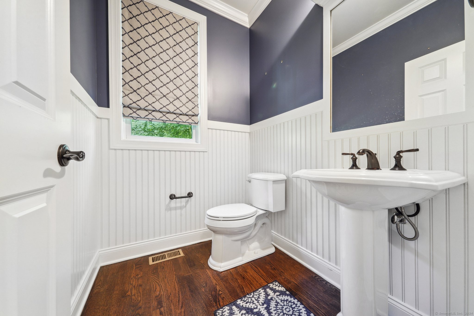
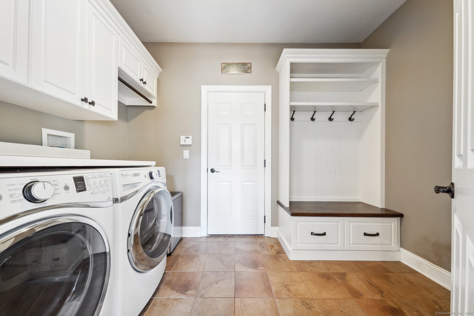
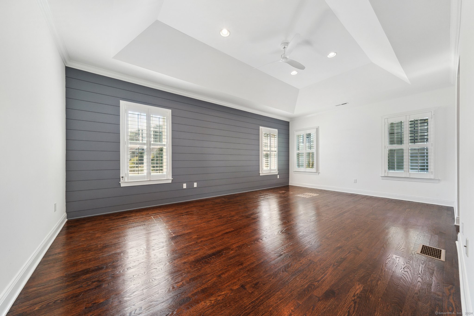
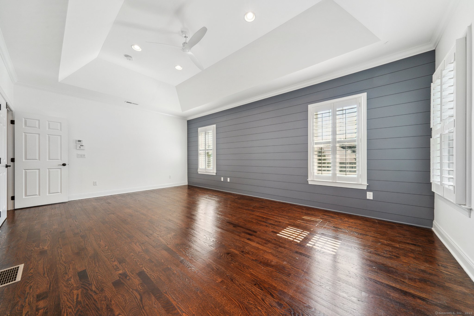
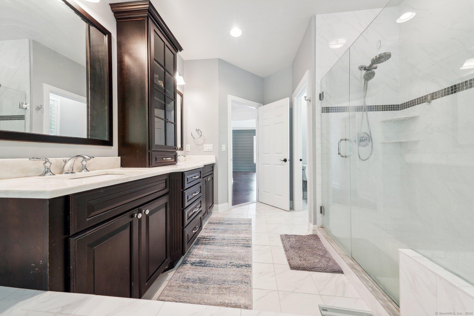
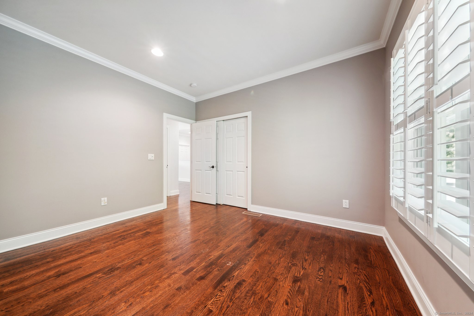
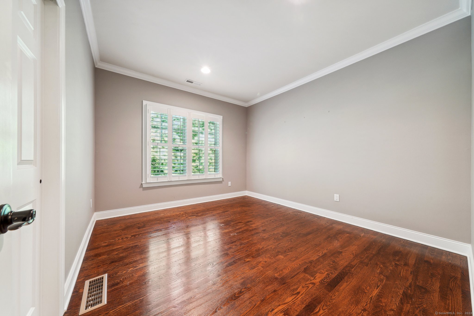
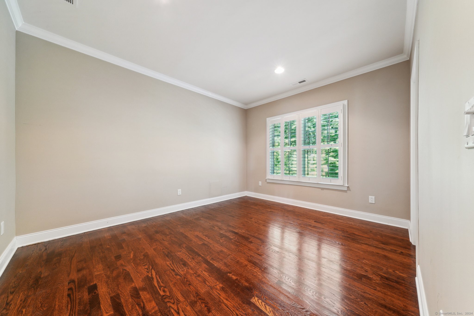
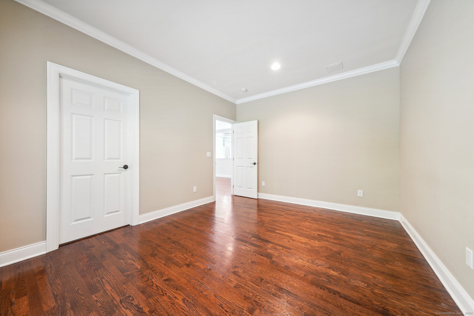
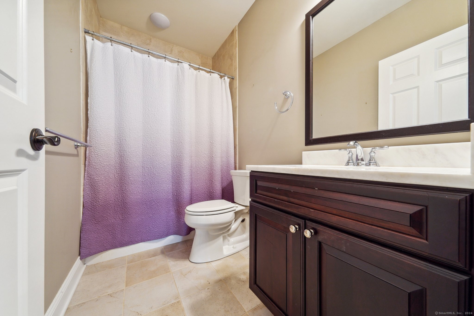
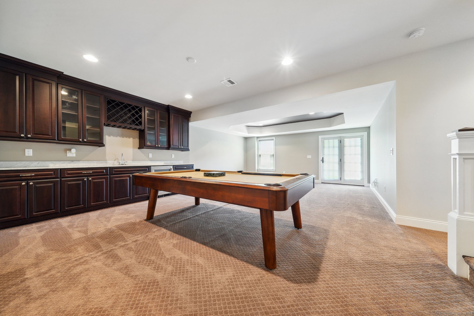
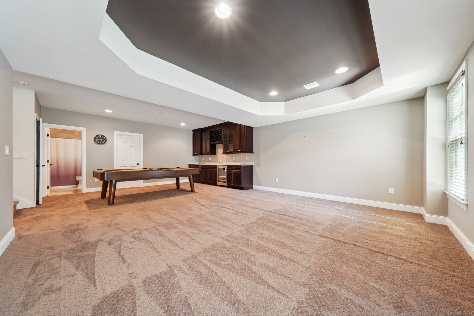
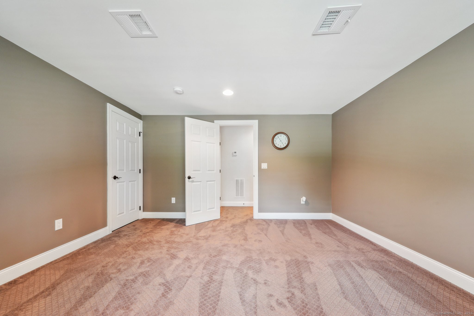
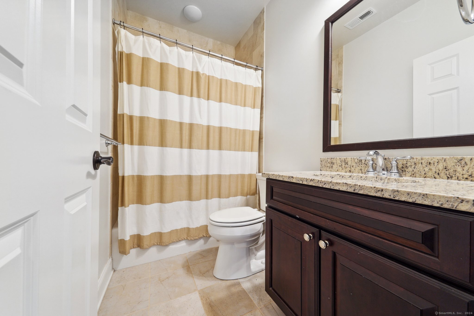
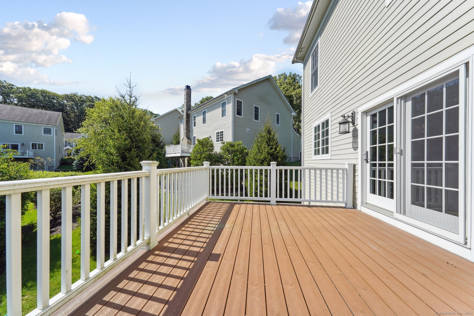
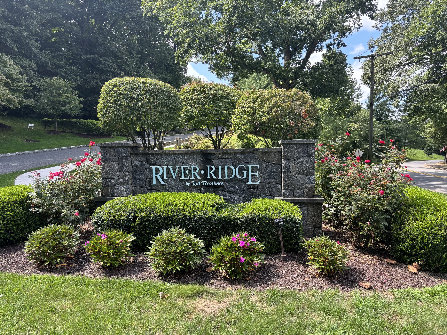
William Raveis Family of Services
Our family of companies partner in delivering quality services in a one-stop-shopping environment. Together, we integrate the most comprehensive real estate, mortgage and insurance services available to fulfill your specific real estate needs.

Tina CiufoSales Associate
203.257.2412
Tina.Ciufo@raveis.com
Our family of companies offer our clients a new level of full-service real estate. We shall:
- Market your home to realize a quick sale at the best possible price
- Place up to 20+ photos of your home on our website, raveis.com, which receives over 1 billion hits per year
- Provide frequent communication and tracking reports showing the Internet views your home received on raveis.com
- Showcase your home on raveis.com with a larger and more prominent format
- Give you the full resources and strength of William Raveis Real Estate, Mortgage & Insurance and our cutting-edge technology
To learn more about our credentials, visit raveis.com today.

Francine SilbermanVP, Mortgage Banker, William Raveis Mortgage, LLC
NMLS Mortgage Loan Originator ID 69244
914.260.2006
Francine.Silberman@raveis.com
Our Executive Mortgage Banker:
- Is available to meet with you in our office, your home or office, evenings or weekends
- Offers you pre-approval in minutes!
- Provides a guaranteed closing date that meets your needs
- Has access to hundreds of loan programs, all at competitive rates
- Is in constant contact with a full processing, underwriting, and closing staff to ensure an efficient transaction

Mace L. RattetVP, Mortgage Banker, William Raveis Mortgage, LLC
NMLS Mortgage Loan Originator ID 69957
914.260.5535
Mace.Rattet@raveis.com
Our Executive Mortgage Banker:
- Is available to meet with you in our office, your home or office, evenings or weekends
- Offers you pre-approval in minutes!
- Provides a guaranteed closing date that meets your needs
- Has access to hundreds of loan programs, all at competitive rates
- Is in constant contact with a full processing, underwriting, and closing staff to ensure an efficient transaction

Gene RahillyInsurance Sales Director, William Raveis Insurance
917.494.9386
Gene.Rahilly@raveis.com
Our Insurance Division:
- Will Provide a home insurance quote within 24 hours
- Offers full-service coverage such as Homeowner's, Auto, Life, Renter's, Flood and Valuable Items
- Partners with major insurance companies including Chubb, Kemper Unitrin, The Hartford, Progressive,
Encompass, Travelers, Fireman's Fund, Middleoak Mutual, One Beacon and American Reliable

Ray CashenPresident, William Raveis Attorney Network
203.925.4590
For homebuyers and sellers, our Attorney Network:
- Consult on purchase/sale and financing issues, reviews and prepares the sale agreement, fulfills lender
requirements, sets up escrows and title insurance, coordinates closing documents - Offers one-stop shopping; to satisfy closing, title, and insurance needs in a single consolidated experience
- Offers access to experienced closing attorneys at competitive rates
- Streamlines the process as a direct result of the established synergies among the William Raveis Family of Companies


30 River Ridge Lane, #30, Wilton (South Wilton), CT, 06897
$1,395,000

Tina Ciufo
Sales Associate
William Raveis Real Estate
Phone: 203.257.2412
Tina.Ciufo@raveis.com

Francine Silberman
VP, Mortgage Banker
William Raveis Mortgage, LLC
Phone: 914.260.2006
Francine.Silberman@raveis.com
NMLS Mortgage Loan Originator ID 69244

Mace L. Rattet
VP, Mortgage Banker
William Raveis Mortgage, LLC
Phone: 914.260.5535
Mace.Rattet@raveis.com
NMLS Mortgage Loan Originator ID 69957
|
5/6 (30 Yr) Adjustable Rate Jumbo* |
30 Year Fixed-Rate Jumbo |
15 Year Fixed-Rate Jumbo |
|
|---|---|---|---|
| Loan Amount | $1,116,000 | $1,116,000 | $1,116,000 |
| Term | 360 months | 360 months | 180 months |
| Initial Interest Rate** | 5.375% | 6.250% | 5.750% |
| Interest Rate based on Index + Margin | 8.125% | ||
| Annual Percentage Rate | 6.850% | 6.360% | 5.930% |
| Monthly Tax Payment | $1,803 | $1,803 | $1,803 |
| H/O Insurance Payment | $125 | $125 | $125 |
| Initial Principal & Interest Pmt | $6,249 | $6,871 | $9,267 |
| Total Monthly Payment | $8,177 | $8,799 | $11,195 |
* The Initial Interest Rate and Initial Principal & Interest Payment are fixed for the first and adjust every six months thereafter for the remainder of the loan term. The Interest Rate and annual percentage rate may increase after consummation. The Index for this product is the SOFR. The margin for this adjustable rate mortgage may vary with your unique credit history, and terms of your loan.
** Mortgage Rates are subject to change, loan amount and product restrictions and may not be available for your specific transaction at commitment or closing. Rates, and the margin for adjustable rate mortgages [if applicable], are subject to change without prior notice.
The rates and Annual Percentage Rate (APR) cited above may be only samples for the purpose of calculating payments and are based upon the following assumptions: minimum credit score of 740, 20% down payment (e.g. $20,000 down on a $100,000 purchase price), $1,950 in finance charges, and 30 days prepaid interest, 1 point, 30 day rate lock. The rates and APR will vary depending upon your unique credit history and the terms of your loan, e.g. the actual down payment percentages, points and fees for your transaction. Property taxes and homeowner's insurance are estimates and subject to change. The Total Monthly Payment does not include the estimated HOA/Common Charge payment.









