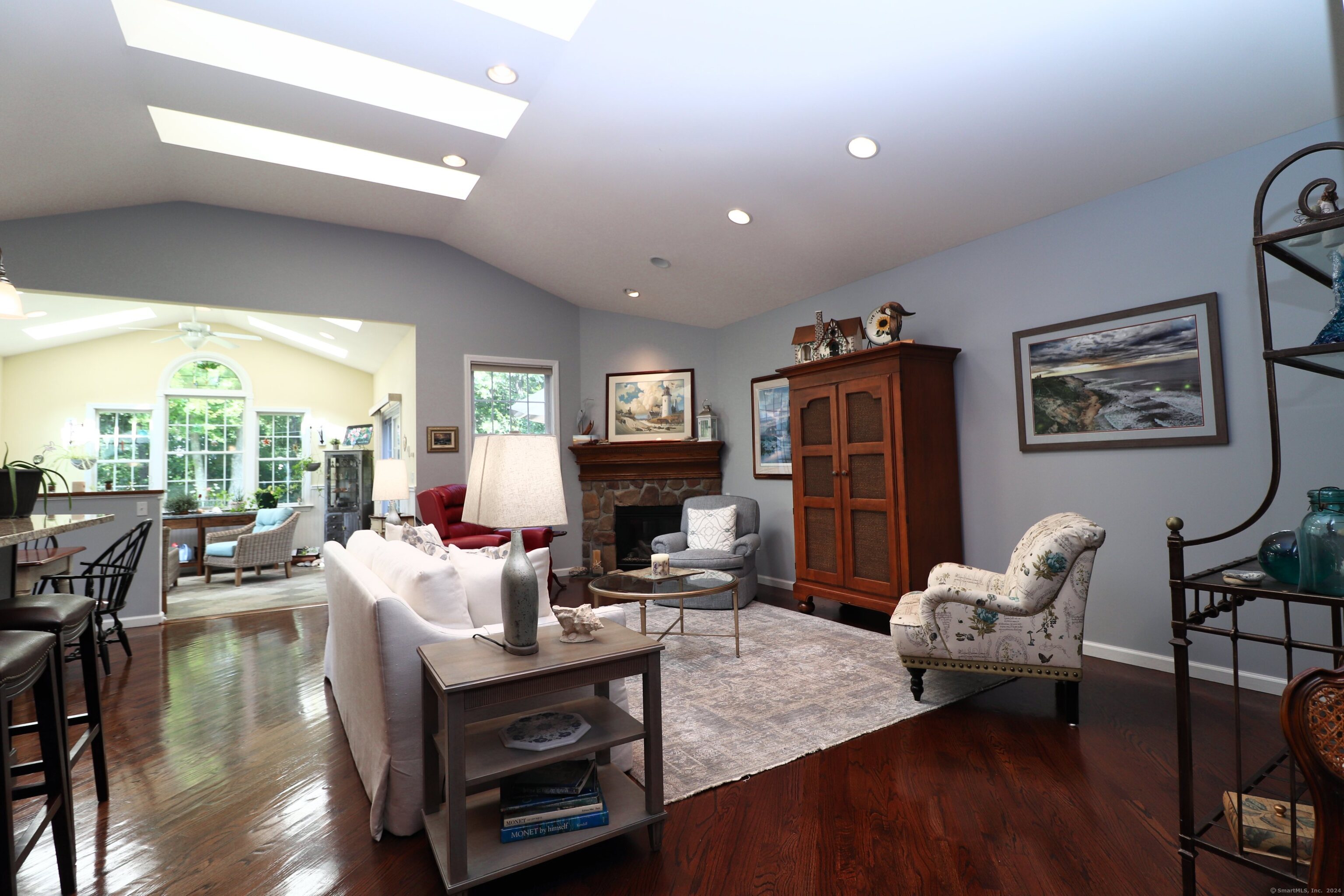
|
27 Chatfield Drive, #27, Beacon Falls, CT, 06403 | $630,000
A spectacular 3 bedroom, 3. 5 bath, detached home in beautiful Chatfield Farms 55+ Gated Community. As you enter the foyer you see the formal dining room is creatively used as a gathering room. To the right French doors open into a two story office filled with light from palladium windows. Continue to the family room with vaulted ceiling, 3 skylights and gas fireplace. The open-floor plan flows to the eat-in kitchen fully equipped with Viking gas cooktop, granite counter tops, SS Appliances, dual ovens, convection oven, and center island with raised bar. What you can't fit in the expansive cupboards, you can store in the upgraded pantry room which has wood drawers and shelves. The gorgeous sunroom boasts three walls of windows including a tall Palladian window with a stained glass lotus flower, 4 skylights, heated floor and slider to a composite wood deck with steps to the rock garden. Enjoy the main floor spacious Primary bedroom with WIC, Gas Fireplace, and Large Bath with walk-in shower and a soaking jacuzzi tub. The upper level loft has a sitting room with sunset views. This level also features a private bedroom and full bath. Need additional space to host more guests? The finished lower level presents a Family room with Wet Bar and slider to private patio AND a private bedroom with full bath! The utility room has storage space and a new 75 gallon hot water tank. Enjoy the Community's outdoor pool, firepit, gas grill, pickle ball courts and walking trails. Inside the clubhouse is a Library, billiards, card tables, fitness center, an indoor spa, aerobic/dance studio. There is a full kitchen, and large club rooms for socializing with neighbors or renting for private parties. Updates and investment info in attachments. Include/exclude sheet updated. Lower level with Living room, Own slider to patio, bedroom, and full bath could be an inlaw.
Features
- Parking: 4-car
- Heating: Gas on Gas,Hot Air,Zoned
- Cooling: Central Air
- Levels: 3
- Amenities: Bocci Court,Club House
- Rooms: 9
- Bedrooms: 3
- Baths: 3 full / 1 half
- Laundry: Main Level
- Complex: Chatfield Farms
- Year Built: 2010
- Common Charge: $425 Monthly
- Above Grade Approx. Sq. Feet: 2,727
- Below Grade Approx. Sq. Feet: 885
- Est. Taxes: $9,780
- Lot Desc: Lightly Wooded,Treed
- Adult Communities: Yes
- Elem. School: Per Board of Ed
- Middle School: Per Board of Ed
- High School: Per Board of Ed
- Pool: In Ground Pool
- Pets Allowed: Yes
- Pet Policy: 2 dog or 2 cats
- Appliances: Gas Range,Oven/Range,Convection Oven,Microwave,Refrigerator
- MLS#: 24040010
- Days on Market: 75 days
- Website: https://www.raveis.com
/prop/24040010/27chatfielddrive_beaconfalls_ct?source=qrflyer
Listing courtesy of Stone Crest Realty LLC
Room Information
| Type | Description | Dimensions | Level |
|---|---|---|---|
| Bedroom 1 | 13.0 x 12.5 | Upper | |
| Bedroom 2 | Built-Ins,Full Bath,Patio/Terrace,Sliders | 12.0 x 14.3 | Lower |
| Den | French Doors | 14.5 x 13.5 | Main |
| Dining Room | Hardwood Floor | 17.3 x 13.0 | Main |
| Family Room | Palladian Window(s),Skylight,Vaulted Ceiling,Stone Floor | Main | |
| Family Room | 24.0 x 19.9 | Lower | |
| Kitchen | Skylight,Cathedral Ceiling,Breakfast Bar,Breakfast Nook,Granite Counters | 21.0 x 11.0 | Main |
| Living Room | Fireplace,Sliders,Hardwood Floor | 21.0 x 15.5 | Main |
| Loft | 17.0 x 13.4 | Upper | |
| Primary BR Suite | Dressing Room,Gas Log Fireplace,Full Bath | 16.0 x 14.0 | Main |
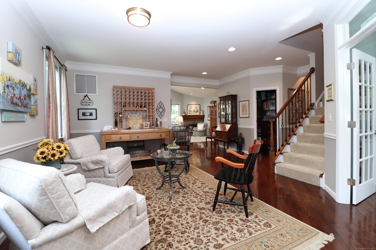
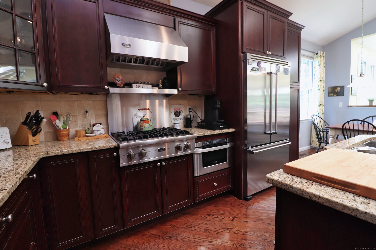
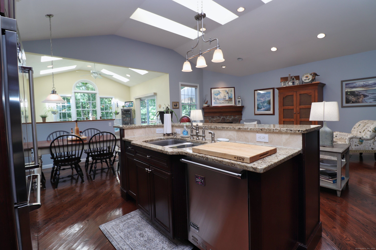
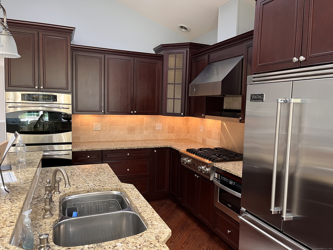
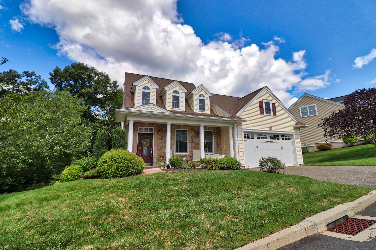
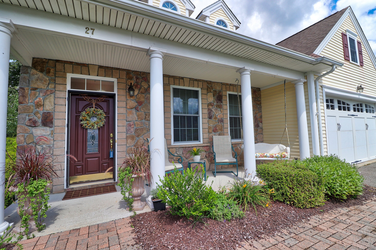
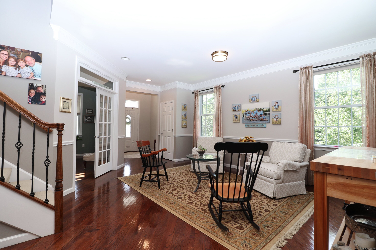
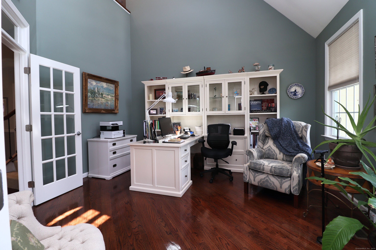
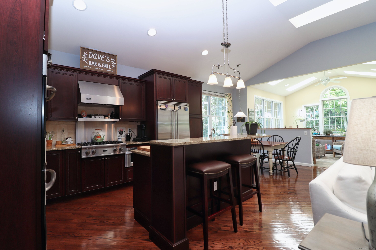
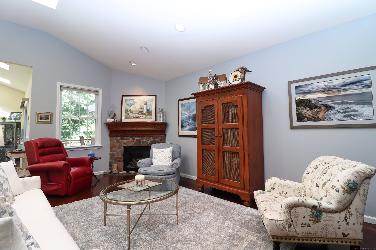
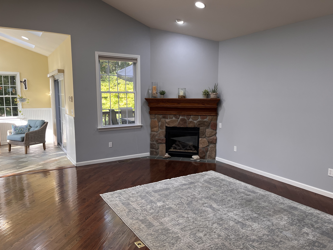
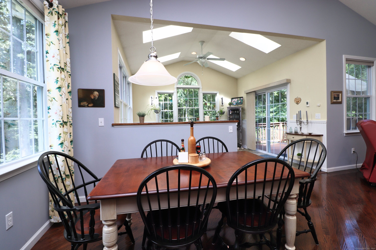
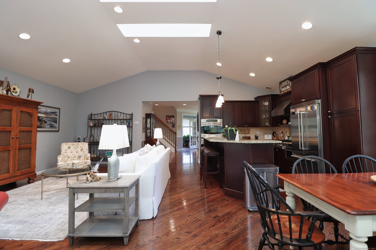
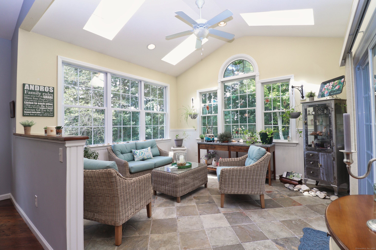
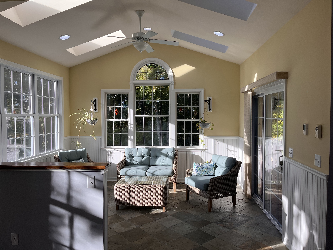
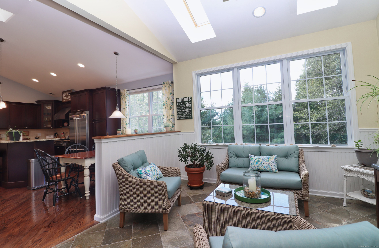
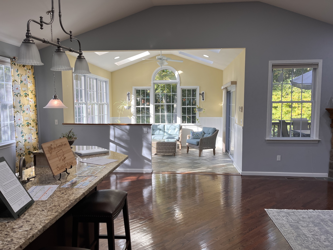
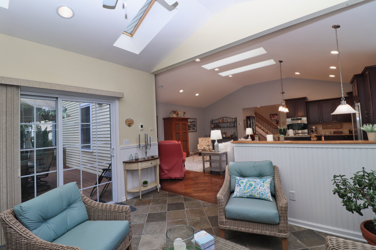
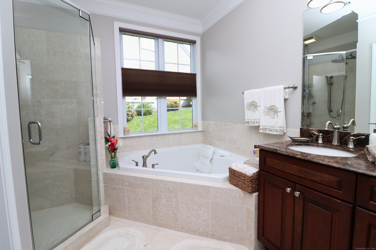
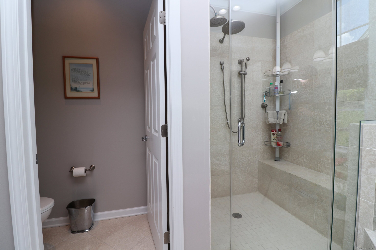
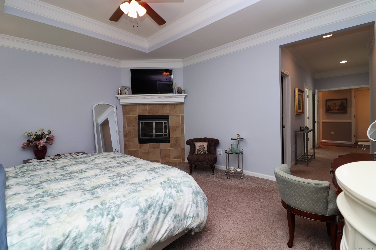
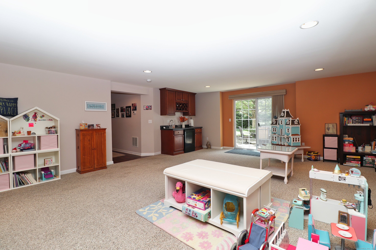
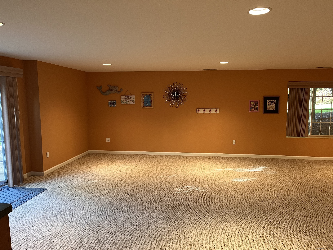
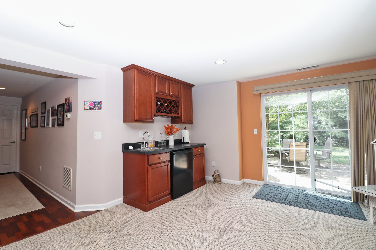
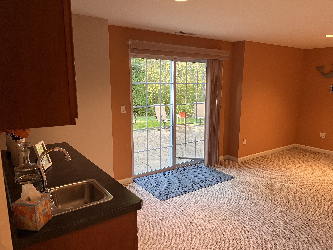
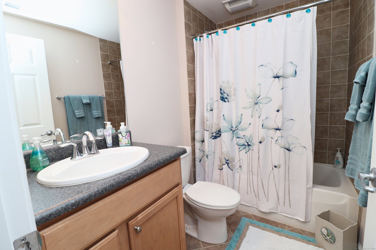
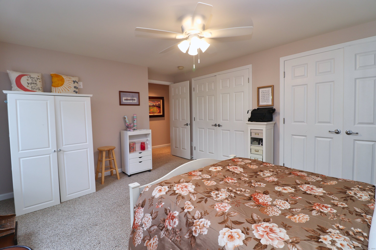
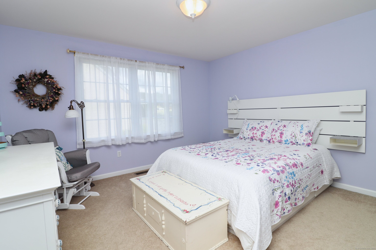
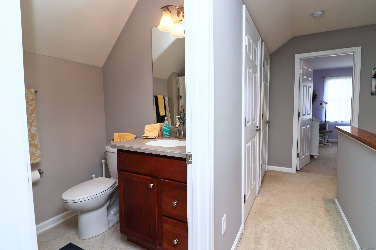
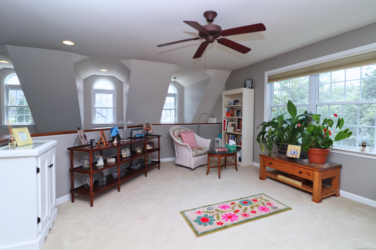
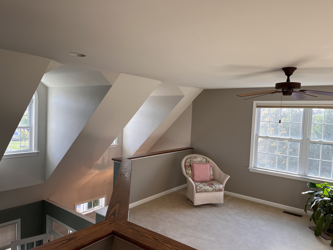
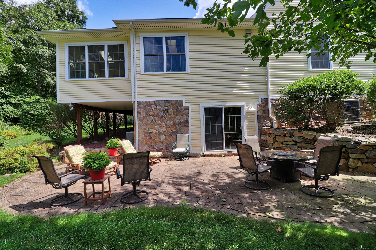
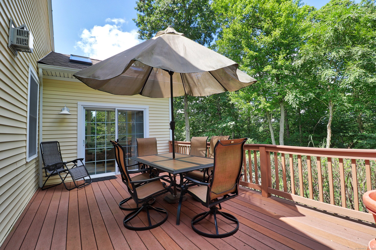
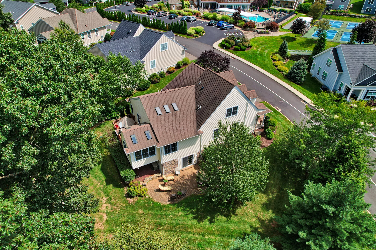
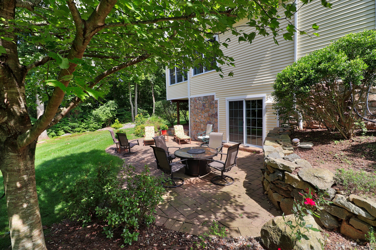
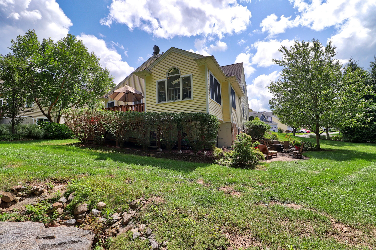
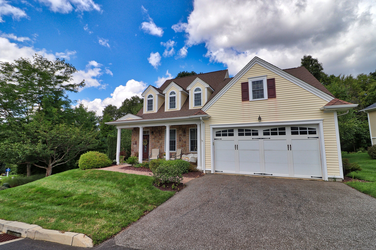
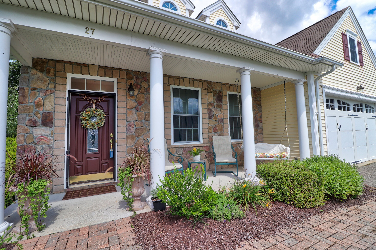
William Raveis Family of Services
Our family of companies partner in delivering quality services in a one-stop-shopping environment. Together, we integrate the most comprehensive real estate, mortgage and insurance services available to fulfill your specific real estate needs.

Customer Service
888.699.8876
Contact@raveis.com
Our family of companies offer our clients a new level of full-service real estate. We shall:
- Market your home to realize a quick sale at the best possible price
- Place up to 20+ photos of your home on our website, raveis.com, which receives over 1 billion hits per year
- Provide frequent communication and tracking reports showing the Internet views your home received on raveis.com
- Showcase your home on raveis.com with a larger and more prominent format
- Give you the full resources and strength of William Raveis Real Estate, Mortgage & Insurance and our cutting-edge technology
To learn more about our credentials, visit raveis.com today.

Frank KolbSenior Vice President - Coaching & Strategic, William Raveis Mortgage, LLC
NMLS Mortgage Loan Originator ID 81725
203.980.8025
Frank.Kolb@raveis.com
Our Executive Mortgage Banker:
- Is available to meet with you in our office, your home or office, evenings or weekends
- Offers you pre-approval in minutes!
- Provides a guaranteed closing date that meets your needs
- Has access to hundreds of loan programs, all at competitive rates
- Is in constant contact with a full processing, underwriting, and closing staff to ensure an efficient transaction

Robert ReadeRegional SVP Insurance Sales, William Raveis Insurance
860.690.5052
Robert.Reade@raveis.com
Our Insurance Division:
- Will Provide a home insurance quote within 24 hours
- Offers full-service coverage such as Homeowner's, Auto, Life, Renter's, Flood and Valuable Items
- Partners with major insurance companies including Chubb, Kemper Unitrin, The Hartford, Progressive,
Encompass, Travelers, Fireman's Fund, Middleoak Mutual, One Beacon and American Reliable

Ray CashenPresident, William Raveis Attorney Network
203.925.4590
For homebuyers and sellers, our Attorney Network:
- Consult on purchase/sale and financing issues, reviews and prepares the sale agreement, fulfills lender
requirements, sets up escrows and title insurance, coordinates closing documents - Offers one-stop shopping; to satisfy closing, title, and insurance needs in a single consolidated experience
- Offers access to experienced closing attorneys at competitive rates
- Streamlines the process as a direct result of the established synergies among the William Raveis Family of Companies


27 Chatfield Drive, #27, Beacon Falls, CT, 06403
$630,000

Customer Service
William Raveis Real Estate
Phone: 888.699.8876
Contact@raveis.com

Frank Kolb
Senior Vice President - Coaching & Strategic
William Raveis Mortgage, LLC
Phone: 203.980.8025
Frank.Kolb@raveis.com
NMLS Mortgage Loan Originator ID 81725
|
5/6 (30 Yr) Adjustable Rate Conforming* |
30 Year Fixed-Rate Conforming |
15 Year Fixed-Rate Conforming |
|
|---|---|---|---|
| Loan Amount | $504,000 | $504,000 | $504,000 |
| Term | 360 months | 360 months | 180 months |
| Initial Interest Rate** | 7.000% | 6.990% | 5.990% |
| Interest Rate based on Index + Margin | 8.125% | ||
| Annual Percentage Rate | 7.477% | 7.159% | 6.296% |
| Monthly Tax Payment | $815 | $815 | $815 |
| H/O Insurance Payment | $92 | $92 | $92 |
| Initial Principal & Interest Pmt | $3,353 | $3,350 | $4,250 |
| Total Monthly Payment | $4,260 | $4,257 | $5,157 |
* The Initial Interest Rate and Initial Principal & Interest Payment are fixed for the first and adjust every six months thereafter for the remainder of the loan term. The Interest Rate and annual percentage rate may increase after consummation. The Index for this product is the SOFR. The margin for this adjustable rate mortgage may vary with your unique credit history, and terms of your loan.
** Mortgage Rates are subject to change, loan amount and product restrictions and may not be available for your specific transaction at commitment or closing. Rates, and the margin for adjustable rate mortgages [if applicable], are subject to change without prior notice.
The rates and Annual Percentage Rate (APR) cited above may be only samples for the purpose of calculating payments and are based upon the following assumptions: minimum credit score of 740, 20% down payment (e.g. $20,000 down on a $100,000 purchase price), $1,950 in finance charges, and 30 days prepaid interest, 1 point, 30 day rate lock. The rates and APR will vary depending upon your unique credit history and the terms of your loan, e.g. the actual down payment percentages, points and fees for your transaction. Property taxes and homeowner's insurance are estimates and subject to change. The Total Monthly Payment does not include the estimated HOA/Common Charge payment.









