
|
3450 Wellfleet LN, Naples, FL, 34114 | $3,785,000
This exquisite two-story home, built in 2020, is a masterpiece of luxury living on a tranquil cul-de-sac, offering views of nature and the morning sunrise over a serene, private lake. Oyster Harbor in Fiddlers Creek was recently featured on HGTV! The popular expanded Mercede floor plan with a second floor seamlessly combines space and comfort, featuring four bedrooms, a den, a bonus family room downstairs, a loft area upstairs, four full baths and two half baths. The expansive outdoor living area is the heart of this property. The stunning 2, 800-square-foot screened-in lanai, with a 400-square-foot expansion option, features a three-sided panoramic screen enclosure and a 30-foot swim-length heated saltwater pool and spa. The pool area includes a sundeck and elegant water bowls, complemented by white eggshell travertine throughout. The large covered outdoor living area boasts wood ceilings with recessed lighting and an award-winning custom stone outdoor kitchen, featured in Smoky Stone outdoor kitchen magazine and website. This kitchen includes a Viking grill, hood, mini refrigerator, ice maker, sink, granite backsplash, bar seating and a matching stone dining table. A cozy seating space with a natural gas stone fire pit provides an ideal spot for relaxation. The home features 14-foot tray ceilings, solid core 8-foot doors, recessed custom lighting and windows that bathe the interior in natural light. Crown moldings, volume ceilings, tile flooring, arched walkways and white plantation shutters enhance its elegance. The spacious kitchen is equipped with white shaker cabinets, under-cabinet/in-cabinet lighting, a tile backsplash, quartz countertops and high-end stainless appliances. The open-concept dining room features an arched window and a pass-through to the kitchen. The breakfast nook has a bay window where you can enjoy the morning sunrise overlooking the pool. The living room offers glass sliders to the lanai, custom shelving, a gas fireplace and accent drapery. The owner’s suite has two walk-in closets, and an en-suite bath with a large walk-in shower with multiple shower heads and dual sink vanity. Guest bedrooms each have en-suite baths, with one doubling as a pool bath. The office/den features French doors, and the family room provides lanai, pool/spa access, adjacent to a bath. The staircase leads to a large studio with a kitchenette, a powder room and a spacious bedroom with its full bath. The exterior features southeast exposure, extensive landscaping and lighting, tile roof, impact doors and windows, and ample privacy provided by lush plantings. Additional features include a laundry room with a utility sink, granite countertops, storage cabinets, front-load washer and dryer, and a garage with epoxy flooring. Residents enjoy a modern fitness center, active tennis, pickleball, bocce, spa services, sauna, casual and fine dining, resort-style pool and an extensive activity calendar. Immediate golf, beach and marina memberships available.
Features
- Amenities: BBQ - Picnic,Beach Club Available,Bike And Jog Path,Bocce Court,Business Center,Clubhouse,Community Pool,Community Room,Community Spa/Hot tub,Concierge Services,Fitness Center Attended,Full Service Spa,Golf Course,Internet Access,Marina,Pickleball,Private Membership,Restaurant,Sauna,Sidewalk,Streetlight,Tennis Court,Underground Utility
- Rooms: 12
- Bedrooms: 4
- Baths: 4 full / 2 half
- Style: 2 Story
- Development: FIDDLER'S CREEK
- Year Built: 2020
- Garage: 2-car Attached
- Heating: Central Electric
- Cooling: Ceiling Fans,Central Electric
- Approx Sq. Feet: 4,881
- Acreage: 0.28
- Est. Taxes: $14,119
- HOA Fee: $712 Quarterly
- Lot Desc: Regular
- View: Lake,Landscaped Area
- Community Type: Gated,Golf Course,Tennis
- Water Front: Yes
- Private Pool: Yes
- Pet Policy: No Approval Needed
- MLS#: 224066850
- Website: https://www.raveis.com
/eprop/224066850/3450wellfleetln_naples_fl?source=qrflyer

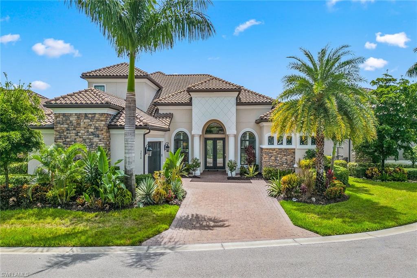
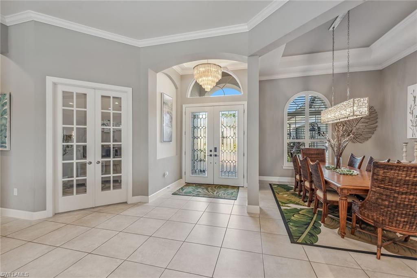
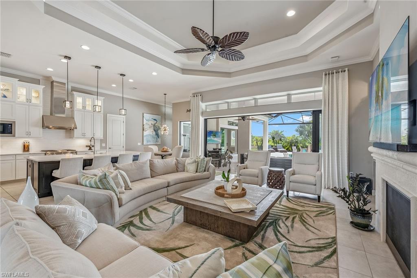
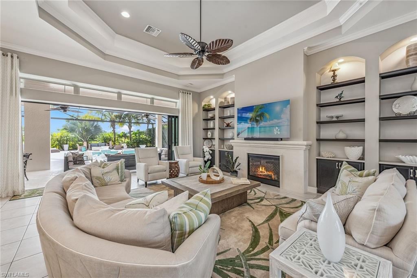
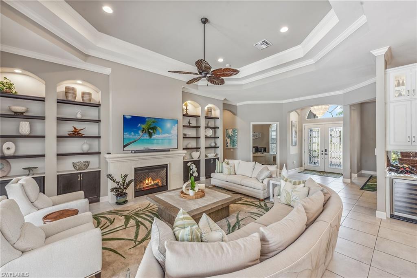


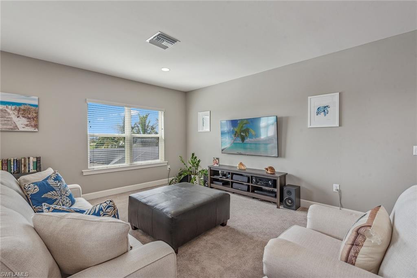
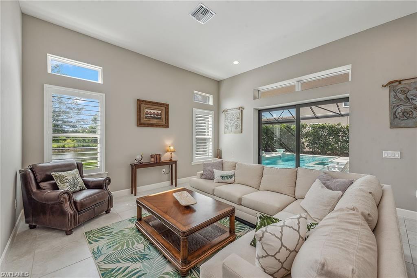
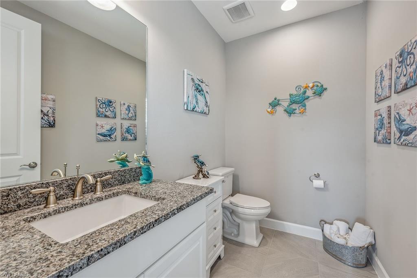
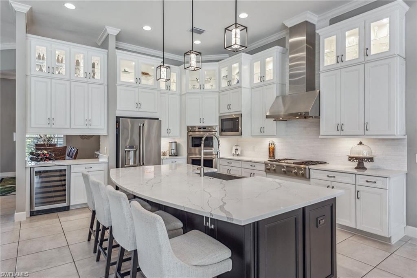

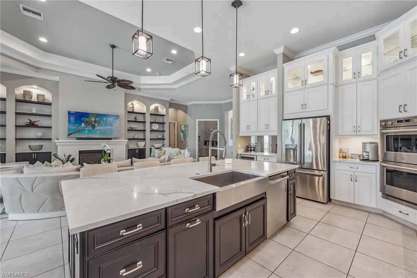
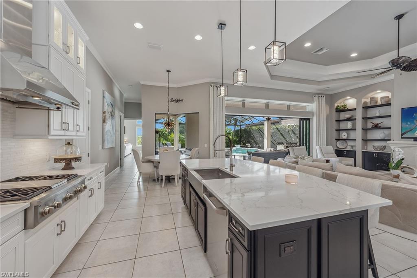
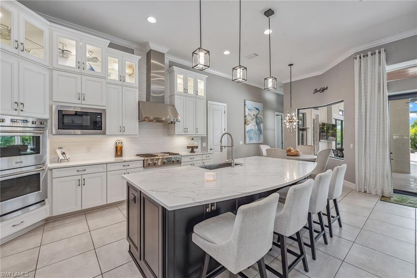
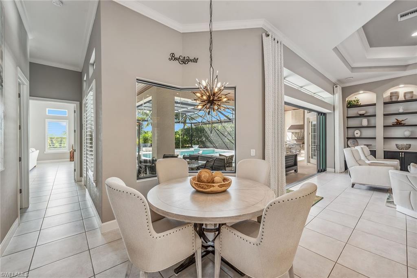
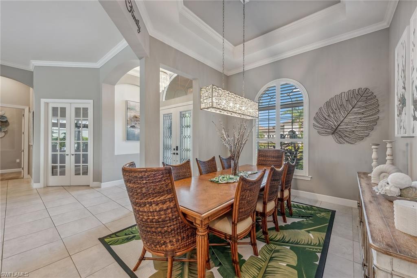

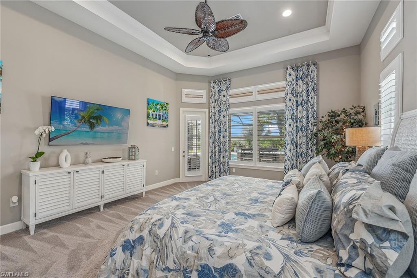

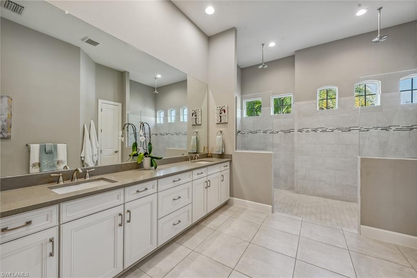



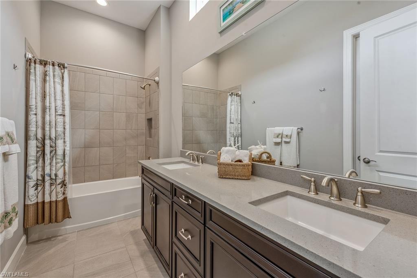
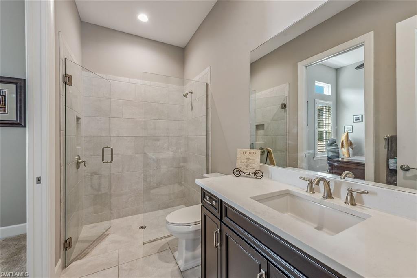

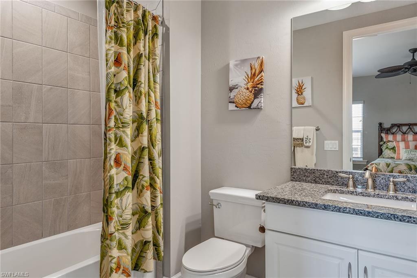
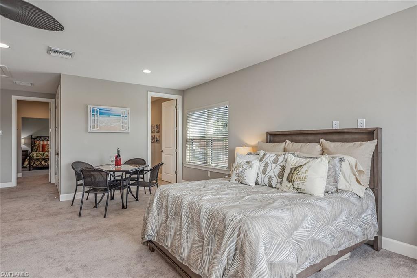


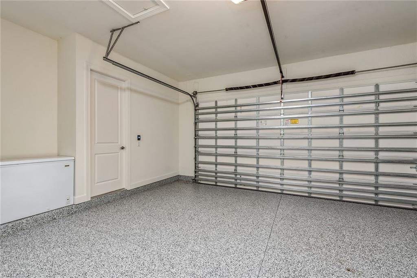

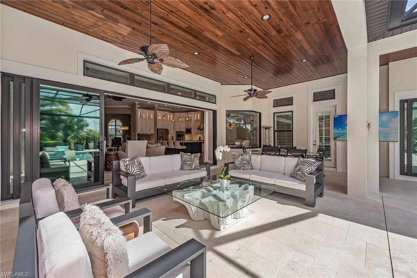
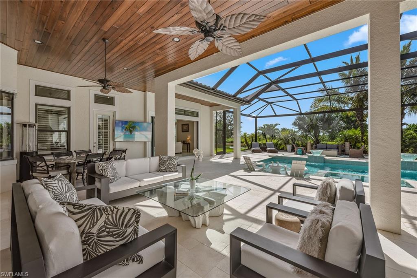
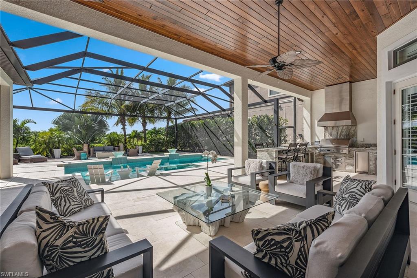
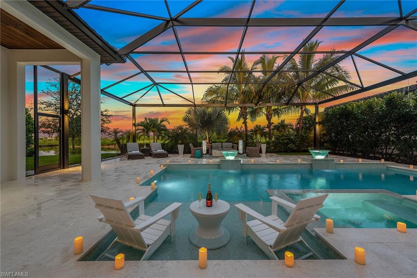
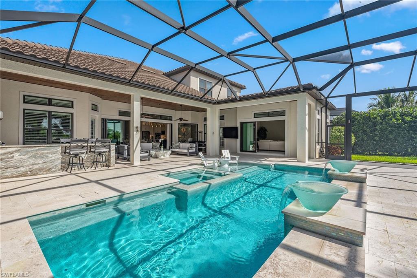
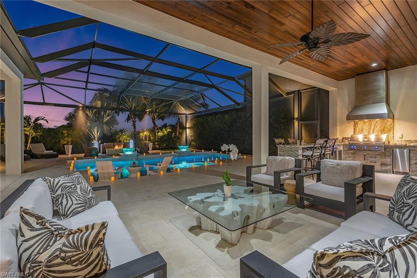

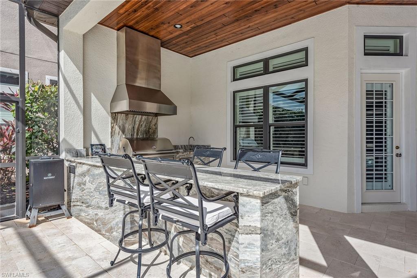



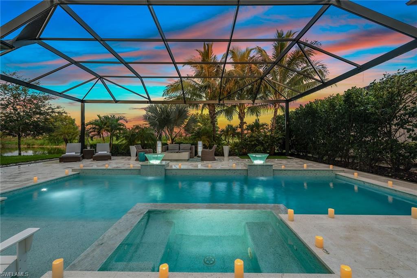
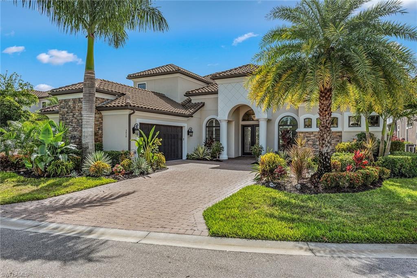
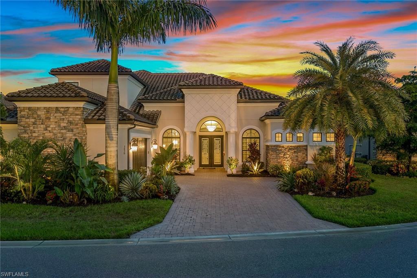


William Raveis Family of Services
Our family of companies partner in delivering quality services in a one-stop-shopping environment. Together, we integrate the most comprehensive real estate, mortgage and insurance services available to fulfill your specific real estate needs.

Customer Service
888.699.8876
Contact@raveis.com
Our family of companies offer our clients a new level of full-service real estate. We shall:
- Market your home to realize a quick sale at the best possible price
- Place up to 20+ photos of your home on our website, raveis.com, which receives over 1 billion hits per year
- Provide frequent communication and tracking reports showing the Internet views your home received on raveis.com
- Showcase your home on raveis.com with a larger and more prominent format
- Give you the full resources and strength of William Raveis Real Estate, Mortgage & Insurance and our cutting-edge technology
To learn more about our credentials, visit raveis.com today.

Melissa CohnRVP, Mortgage Banker, William Raveis Mortgage, LLC
NMLS Mortgage Loan Originator ID 16953
917.838.7300
Melissa.Cohn@raveis.com
Our Executive Mortgage Banker:
- Is available to meet with you in our office, your home or office, evenings or weekends
- Offers you pre-approval in minutes!
- Provides a guaranteed closing date that meets your needs
- Has access to hundreds of loan programs, all at competitive rates
- Is in constant contact with a full processing, underwriting, and closing staff to ensure an efficient transaction

Robert ReadeRegional SVP Insurance Sales, William Raveis Insurance
860.690.5052
Robert.Reade@raveis.com
Our Insurance Division:
- Will Provide a home insurance quote within 24 hours
- Offers full-service coverage such as Homeowner's, Auto, Life, Renter's, Flood and Valuable Items
- Partners with major insurance companies including Chubb, Kemper Unitrin, The Hartford, Progressive,
Encompass, Travelers, Fireman's Fund, Middleoak Mutual, One Beacon and American Reliable


3450 Wellfleet LN, Naples, FL, 34114
$3,785,000

Customer Service
William Raveis Real Estate
Phone: 888.699.8876
Contact@raveis.com

Melissa Cohn
RVP, Mortgage Banker
William Raveis Mortgage, LLC
Phone: 917.838.7300
Melissa.Cohn@raveis.com
NMLS Mortgage Loan Originator ID 16953
|
5/6 (30 Yr) Adjustable Rate Jumbo* |
30 Year Fixed-Rate Jumbo |
15 Year Fixed-Rate Jumbo |
|
|---|---|---|---|
| Loan Amount | $3,028,000 | $3,028,000 | $3,028,000 |
| Term | 360 months | 360 months | 180 months |
| Initial Interest Rate** | 6.625% | 6.625% | 6.625% |
| Interest Rate based on Index + Margin | 8.125% | ||
| Annual Percentage Rate | 7.282% | 6.762% | 6.036% |
| Monthly Tax Payment | $1,177 | $1,177 | $1,177 |
| H/O Insurance Payment | $125 | $125 | $125 |
| Initial Principal & Interest Pmt | $19,389 | $19,389 | $26,586 |
| Total Monthly Payment | $20,691 | $20,691 | $27,888 |
* The Initial Interest Rate and Initial Principal & Interest Payment are fixed for the first and adjust every six months thereafter for the remainder of the loan term. The Interest Rate and annual percentage rate may increase after consummation. The Index for this product is the SOFR. The margin for this adjustable rate mortgage may vary with your unique credit history, and terms of your loan.
** Mortgage Rates are subject to change, loan amount and product restrictions and may not be available for your specific transaction at commitment or closing. Rates, and the margin for adjustable rate mortgages [if applicable], are subject to change without prior notice.
The rates and Annual Percentage Rate (APR) cited above may be only samples for the purpose of calculating payments and are based upon the following assumptions: minimum credit score of 740, 20% down payment (e.g. $20,000 down on a $100,000 purchase price), $1,950 in finance charges, and 30 days prepaid interest, 1 point, 30 day rate lock. The rates and APR will vary depending upon your unique credit history and the terms of your loan, e.g. the actual down payment percentages, points and fees for your transaction. Property taxes and homeowner's insurance are estimates and subject to change. The Total Monthly Payment does not include the estimated HOA/Common Charge payment.









