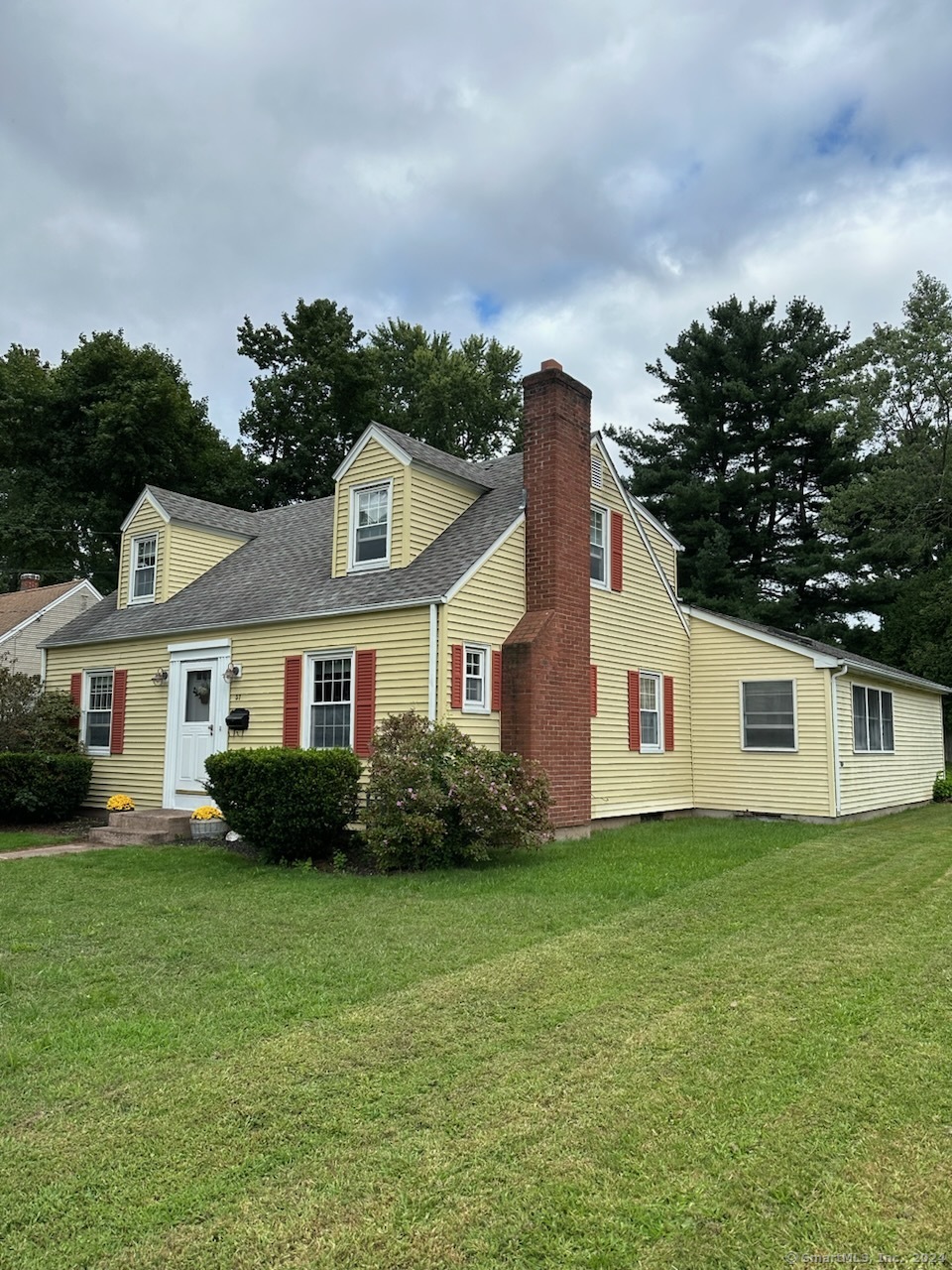
|
Presented by
Jackie Lovett |
57 Kensington Street, Manchester (Highland Park), CT, 06040 | $314,900
Welcome to 57 Kensington Street. This lovely Cape Cod located in the desirable Highland Park area has been expanded to generate an open floor plan which includes the addition of a large bright family room with vaulted ceiling and fan, bed room, den/office, and bath with shower stall. A wonderful airy 3 season porch with ceiling fan and windows located off the family room and accessed by a Dutch door. The first floor also includes a living room, dining room, open to kitchen, and full kitchen. Pocket doors between the family room and den area provide the option of a nice in-law space and is plumbed for a small kitchenette or wet bar. A private area just outside the sun room would be perfect for a patio or private hot tub. Large wall unit air-conditioners in the family and dining room keep the home comfortably cool. Many rooms have hardwood flooring and tile in the bathrooms. The upstairs features two bedrooms, with bunk beds in one and the other large enough to accommodate a sitting area. An additional bath with shower stall and plenty of closets and storage space. The attached garage, with attached shed, and large driveway, provide convenient parking for guests. The spacious back yard provides an area for outdoor fun and relaxation area for family and friends. There has been some recently painted rooms, electrical work, a newer roof, hot water heater and garage door. This wonderful home has been maintained and loved for many years and looking for someone to make it their own. As an additional feature, the home is just a short walk up the street to watch the much loved Thanksgiving morning "Manchester Road 5K Run", and enjoy the festivities with family, friends and neighbors.
Features
- Town: Manchester
- Rooms: 8
- Bedrooms: 3
- Baths: 3 full
- Laundry: Lower Level
- Style: Cape Cod
- Year Built: 1947
- Garage: 1-car Attached Garage
- Heating: Gas on Gas
- Cooling: Ceiling Fans,Wall Unit,Window Unit
- Basement: Full,Unfinished,Interior Access
- Above Grade Approx. Sq. Feet: 1,867
- Acreage: 0.28
- Est. Taxes: $5,829
- Lot Desc: Level Lot
- Elem. School: Per Board of Ed
- High School: Manchester
- Appliances: Oven/Range,Microwave,Refrigerator,Dishwasher,Washer,Dryer
- MLS#: 24039880
- Days on Market: 85 days
- Buyer Broker Compensation: 2.50%
- Website: https://www.raveis.com
/raveis/24039880/57kensingtonstreet_manchester_ct?source=qrflyer
Room Information
| Type | Description | Level |
|---|---|---|
| Bedroom 1 | Wall/Wall Carpet | Upper |
| Bedroom 2 | Wall/Wall Carpet | Upper |
| Den | Sliders,Wall/Wall Carpet | Main |
| Dining Room | Wall/Wall Carpet | Main |
| Family Room | Cathedral Ceiling,Ceiling Fan,Wall/Wall Carpet | Main |
| Kitchen | Eating Space,Pantry,Tile Floor | Main |
| Living Room | Fireplace,Wall/Wall Carpet | Main |
| Primary BR Suite | Full Bath,Stall Shower,Wall/Wall Carpet | Main |
| Sun Room | Ceiling Fan | Main |
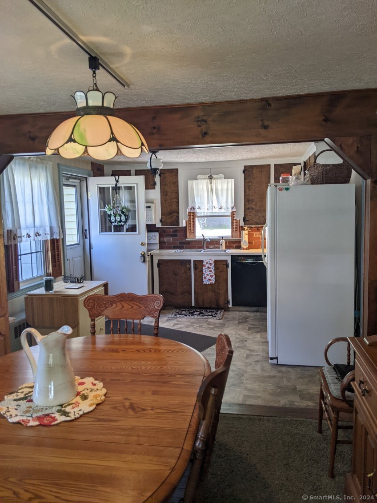
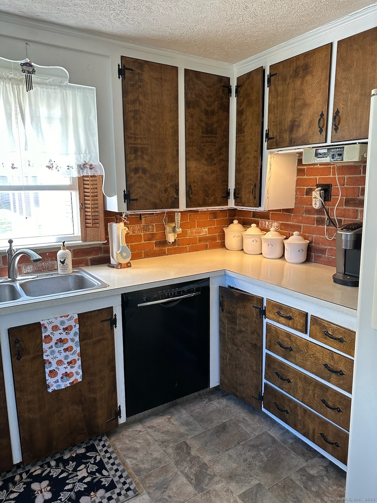
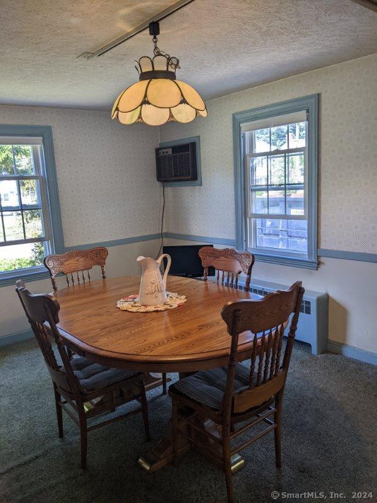
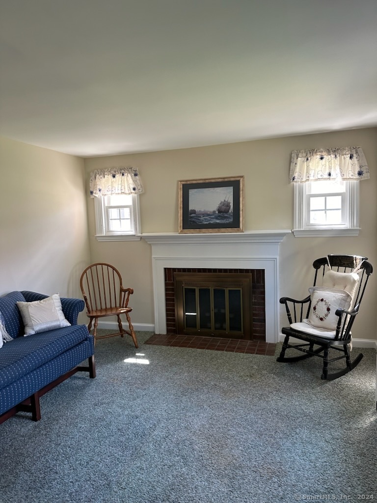
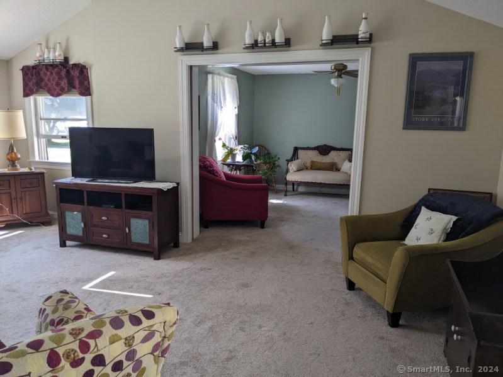
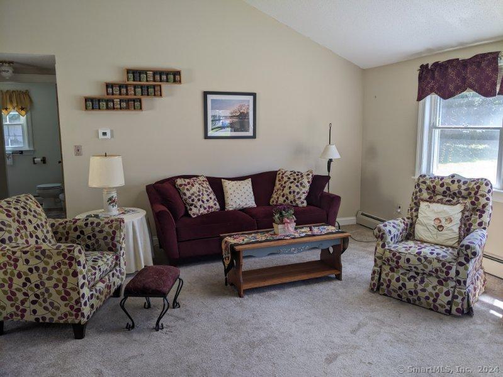
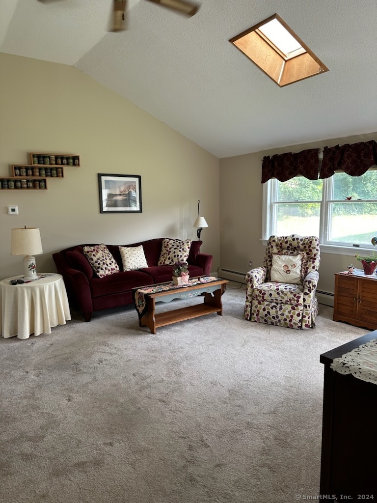
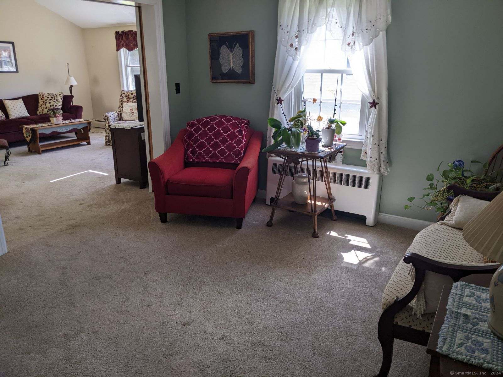
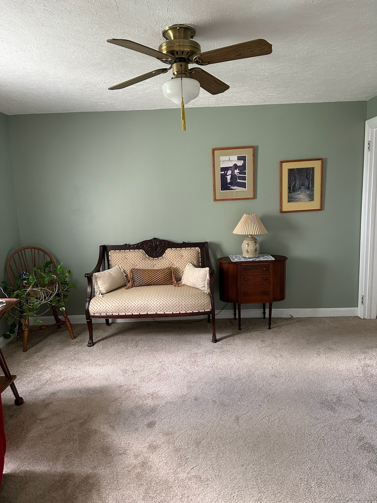
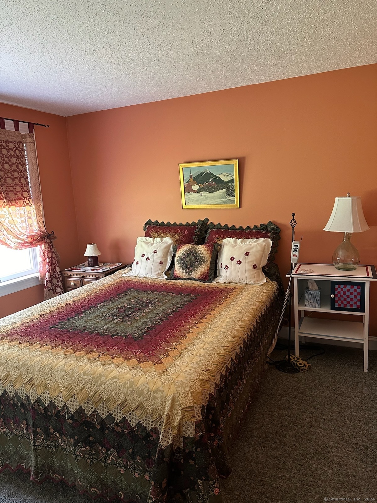
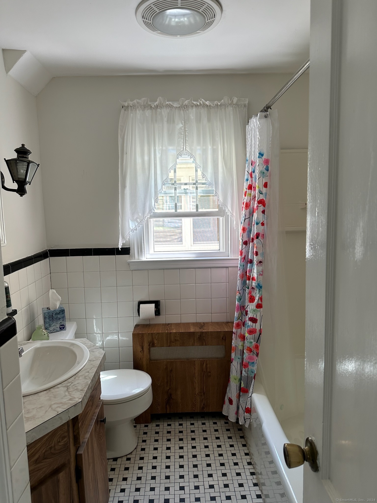
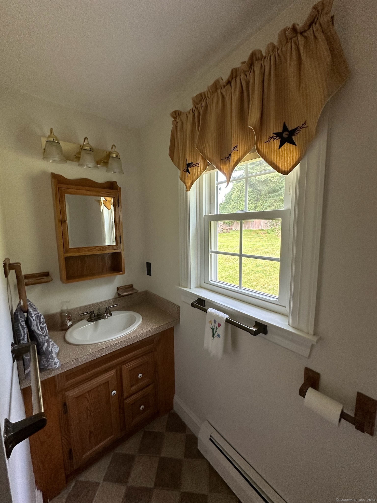
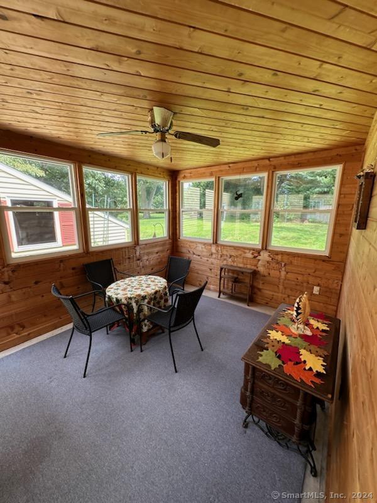
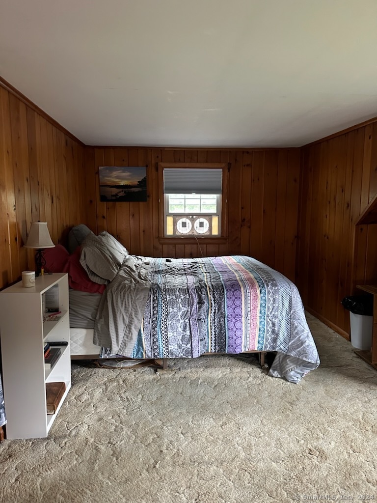
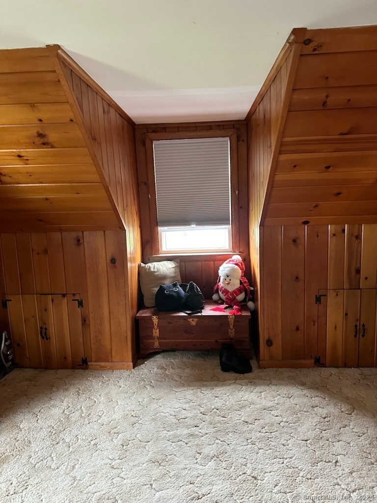
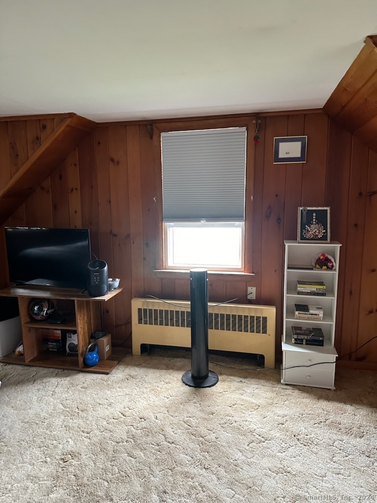
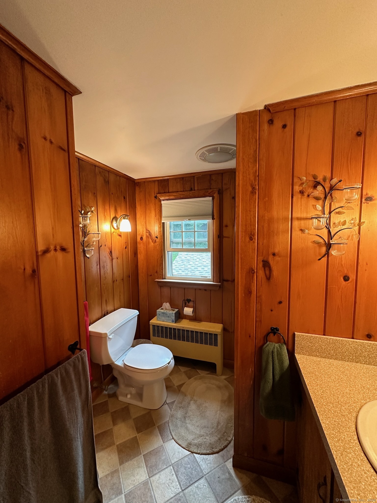
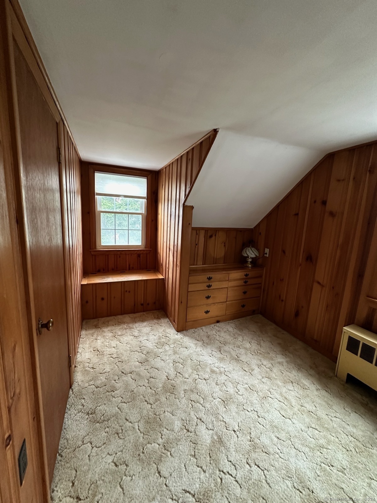
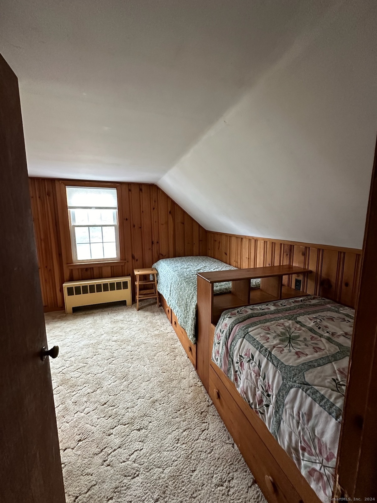
William Raveis Family of Services
Our family of companies partner in delivering quality services in a one-stop-shopping environment. Together, we integrate the most comprehensive real estate, mortgage and insurance services available to fulfill your specific real estate needs.

Jackie LovettSales Associate
860.543.0756
Jackie.Lovett@raveis.com
Our family of companies offer our clients a new level of full-service real estate. We shall:
- Market your home to realize a quick sale at the best possible price
- Place up to 20+ photos of your home on our website, raveis.com, which receives over 1 billion hits per year
- Provide frequent communication and tracking reports showing the Internet views your home received on raveis.com
- Showcase your home on raveis.com with a larger and more prominent format
- Give you the full resources and strength of William Raveis Real Estate, Mortgage & Insurance and our cutting-edge technology
To learn more about our credentials, visit raveis.com today.

David LewisVP, Mortgage Banker, William Raveis Mortgage, LLC
NMLS Mortgage Loan Originator ID 49042
978.423.2254
David.Lewis@raveis.com
Our Executive Mortgage Banker:
- Is available to meet with you in our office, your home or office, evenings or weekends
- Offers you pre-approval in minutes!
- Provides a guaranteed closing date that meets your needs
- Has access to hundreds of loan programs, all at competitive rates
- Is in constant contact with a full processing, underwriting, and closing staff to ensure an efficient transaction

Heidi SummaRegional SVP Insurance Sales, William Raveis Insurance
860.919.8074
Heidi.Summa@raveis.com
Our Insurance Division:
- Will Provide a home insurance quote within 24 hours
- Offers full-service coverage such as Homeowner's, Auto, Life, Renter's, Flood and Valuable Items
- Partners with major insurance companies including Chubb, Kemper Unitrin, The Hartford, Progressive,
Encompass, Travelers, Fireman's Fund, Middleoak Mutual, One Beacon and American Reliable

Ray CashenPresident, William Raveis Attorney Network
203.925.4590
For homebuyers and sellers, our Attorney Network:
- Consult on purchase/sale and financing issues, reviews and prepares the sale agreement, fulfills lender
requirements, sets up escrows and title insurance, coordinates closing documents - Offers one-stop shopping; to satisfy closing, title, and insurance needs in a single consolidated experience
- Offers access to experienced closing attorneys at competitive rates
- Streamlines the process as a direct result of the established synergies among the William Raveis Family of Companies


57 Kensington Street, Manchester (Highland Park), CT, 06040
$314,900

Jackie Lovett
Sales Associate
William Raveis Real Estate
Phone: 860.543.0756
Jackie.Lovett@raveis.com

David Lewis
VP, Mortgage Banker
William Raveis Mortgage, LLC
Phone: 978.423.2254
David.Lewis@raveis.com
NMLS Mortgage Loan Originator ID 49042
|
5/6 (30 Yr) Adjustable Rate Conforming* |
30 Year Fixed-Rate Conforming |
15 Year Fixed-Rate Conforming |
|
|---|---|---|---|
| Loan Amount | $251,920 | $251,920 | $251,920 |
| Term | 360 months | 360 months | 180 months |
| Initial Interest Rate** | 7.000% | 6.875% | 5.990% |
| Interest Rate based on Index + Margin | 8.125% | ||
| Annual Percentage Rate | 7.551% | 7.042% | 6.160% |
| Monthly Tax Payment | $486 | $486 | $486 |
| H/O Insurance Payment | $75 | $75 | $75 |
| Initial Principal & Interest Pmt | $1,676 | $1,655 | $2,124 |
| Total Monthly Payment | $2,237 | $2,216 | $2,685 |
* The Initial Interest Rate and Initial Principal & Interest Payment are fixed for the first and adjust every six months thereafter for the remainder of the loan term. The Interest Rate and annual percentage rate may increase after consummation. The Index for this product is the SOFR. The margin for this adjustable rate mortgage may vary with your unique credit history, and terms of your loan.
** Mortgage Rates are subject to change, loan amount and product restrictions and may not be available for your specific transaction at commitment or closing. Rates, and the margin for adjustable rate mortgages [if applicable], are subject to change without prior notice.
The rates and Annual Percentage Rate (APR) cited above may be only samples for the purpose of calculating payments and are based upon the following assumptions: minimum credit score of 740, 20% down payment (e.g. $20,000 down on a $100,000 purchase price), $1,950 in finance charges, and 30 days prepaid interest, 1 point, 30 day rate lock. The rates and APR will vary depending upon your unique credit history and the terms of your loan, e.g. the actual down payment percentages, points and fees for your transaction. Property taxes and homeowner's insurance are estimates and subject to change.









