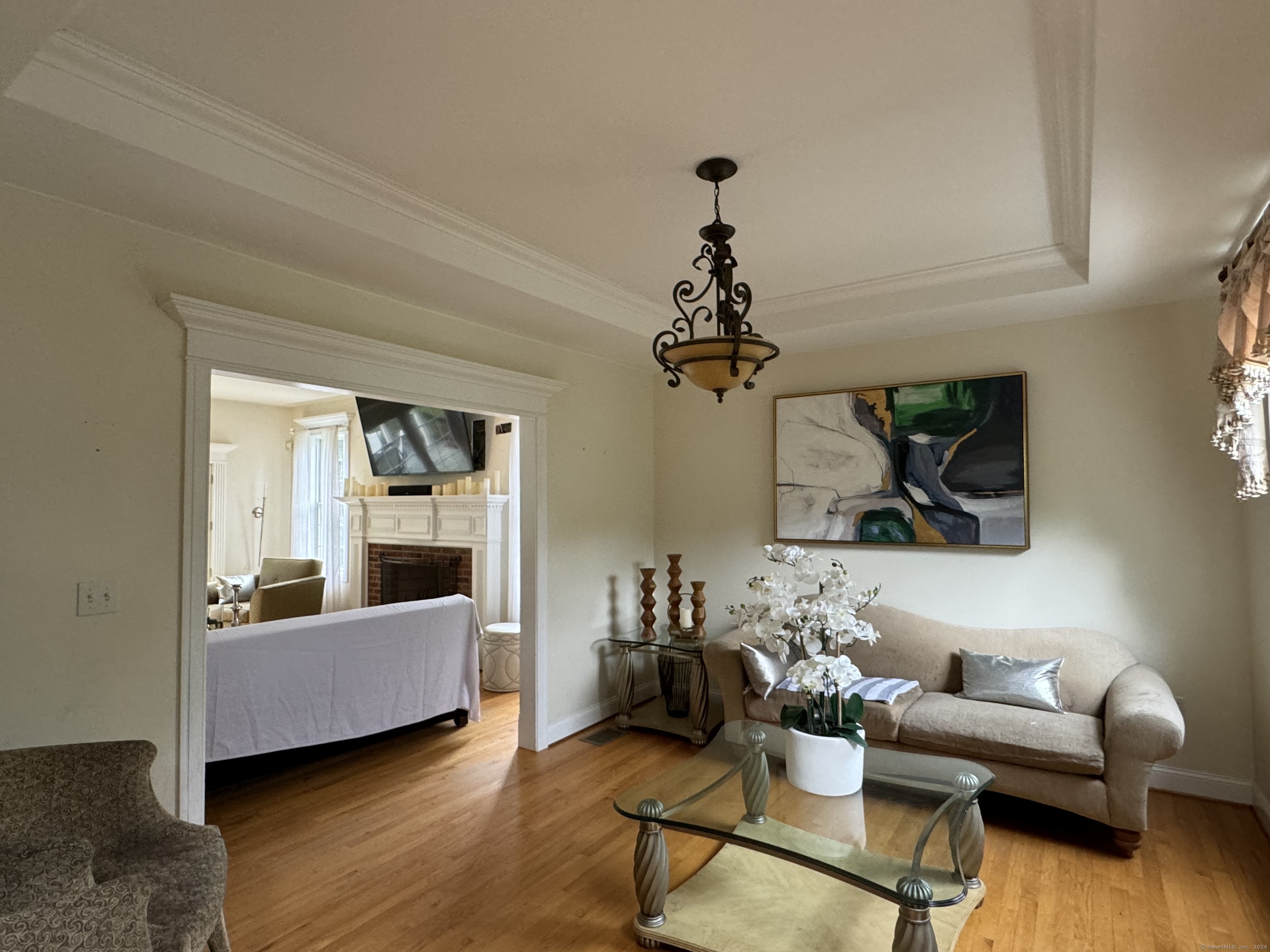
|
121 Atwater Road, Canton (Collinsville), CT, 06019 | $799,000
Welcome to the highly sought-after neighborhood of Griswold Farms. Nestled at the end of a peaceful cul-de-sac, 121 Atwater Road offers a prime location with its backyard bordering Avon. This home was the developer's builder's choice when the subdivision was created, and it shows in every detail. This beautifully designed colonial boasts a range of desirable features. The main level invites you in with elegant tray ceilings in the formal living and dining rooms. The open-concept kitchen and family room create a warm, inviting space, complete with a cozy fireplace and easy walk-out access to the deck. Upstairs, the spacious primary bedroom suite includes a walk-in closet, a luxurious double vanity, a jacuzzi tub, and a separate shower. Three additional bedrooms offer ample space, with one featuring its own en-suite bathroom, plus an additional full bathroom in the hallway. The versatile office or workout room completes the upper level and can easily be converted into a fifth bedroom if needed. The basement, currently utilized for storage and recreation, includes a second fireplace and a walk-out slider, offering the potential to transform this space into additional living quarters of over 1, 300sqft. Outside, you'll find a newer in-ground pool and a fenced backyard, perfect for outdoor enjoyment. The home is equipped with public water, public sewer, natural gas, and a new heating unit for your convenience. This gem is situated in an ideal location where you can walk or bike to the Rails to Trails path, with the Shoppes of Farmington Valley, Collinsville, and other local restaurants and shops just minutes away by car. Hartford and Bradley Airport are a quick 30-minute drive, making this a perfect place to call home. Come explore the potential of this beautiful home and restore it to its former glory. Professional Photos to follow.
Features
- Town: Canton
- Rooms: 9
- Bedrooms: 4
- Baths: 3 full / 1 half
- Laundry: Main Level
- Style: Colonial
- Year Built: 2004
- Garage: 3-car Attached Garage
- Heating: Hot Air
- Cooling: Central Air
- Basement: Full,Unfinished,Storage,Interior Access,Walk-out,Full With Walk-Out
- Above Grade Approx. Sq. Feet: 3,316
- Acreage: 1.15
- Est. Taxes: $17,805
- Lot Desc: On Cul-De-Sac
- Elem. School: Per Board of Ed
- High School: Per Board of Ed
- Pool: Heated,Vinyl,In Ground Pool
- Appliances: Gas Cooktop,Wall Oven,Microwave,Refrigerator,Washer,Dryer
- MLS#: 24039926
- Days on Market: 18 days
- Website: https://www.raveis.com
/prop/24039926/121atwaterroad_canton_ct?source=qrflyer
Listing courtesy of Milas Realty Advisors
Room Information
| Type | Description | Level |
|---|---|---|
| Bedroom 1 | Full Bath,Wall/Wall Carpet | Upper |
| Bedroom 2 | Wall/Wall Carpet | Upper |
| Bedroom 3 | Wall/Wall Carpet | Upper |
| Dining Room | 9 ft+ Ceilings,Vaulted Ceiling,Hardwood Floor | Main |
| Eat-In Kitchen | 9 ft+ Ceilings,Granite Counters,Eating Space,Half Bath,Island,Hardwood Floor | Main |
| Family Room | 9 ft+ Ceilings,Fireplace,Sliders,Hardwood Floor | Main |
| Living Room | 9 ft+ Ceilings,Vaulted Ceiling,Hardwood Floor | Main |
| Office | French Doors,Hardwood Floor | Upper |
| Primary Bedroom | Vaulted Ceiling,Whirlpool Tub,Walk-In Closet,Hardwood Floor | Upper |






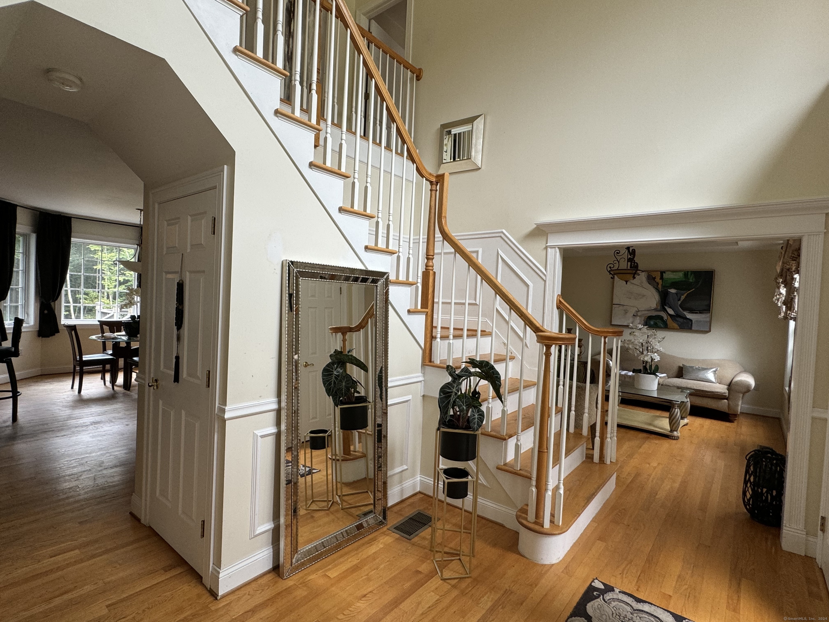


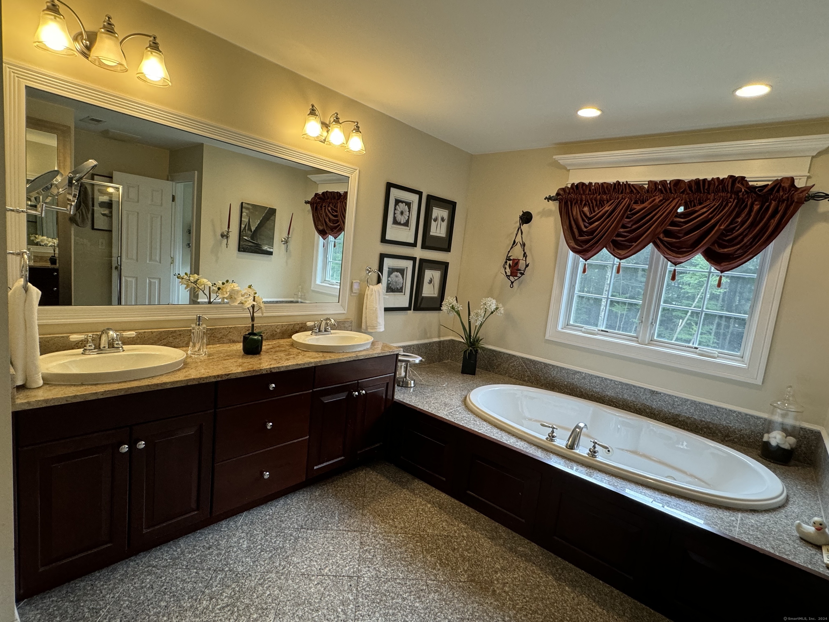



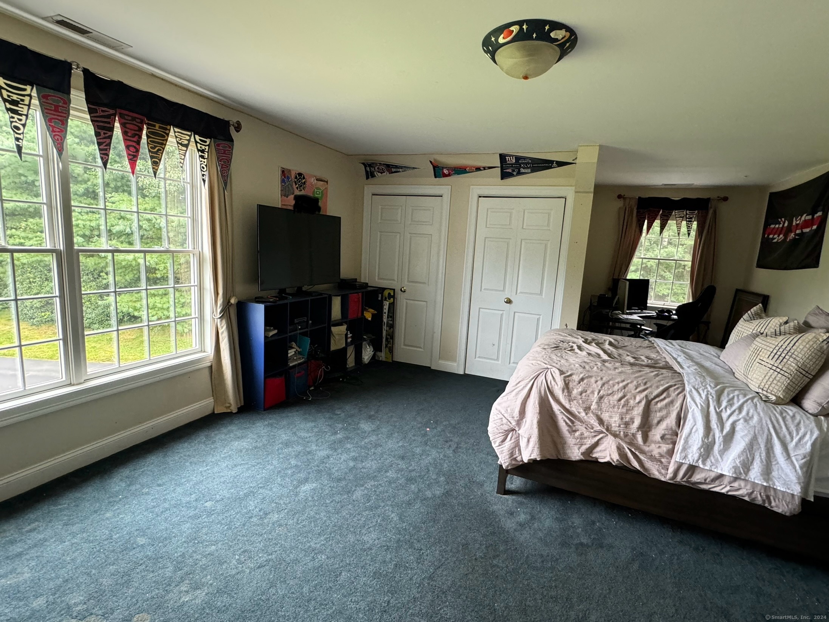

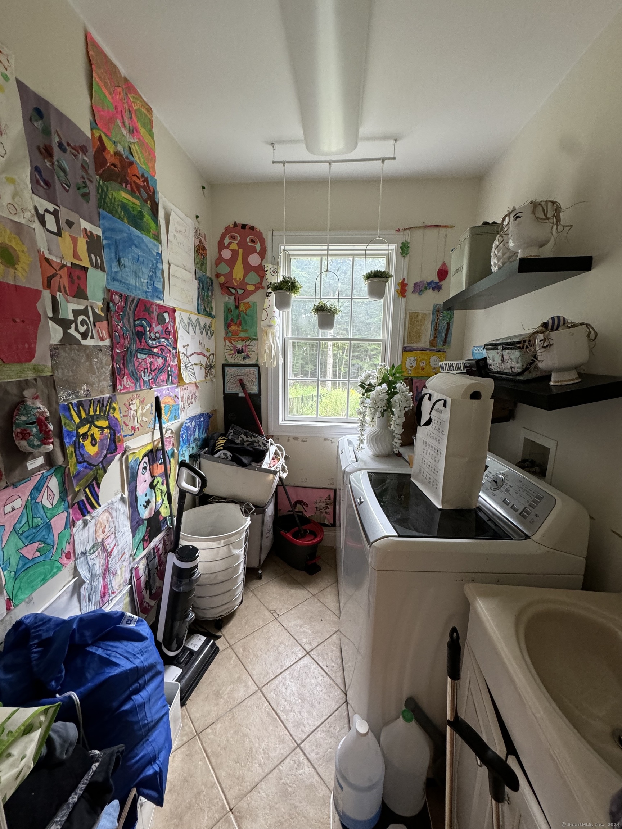

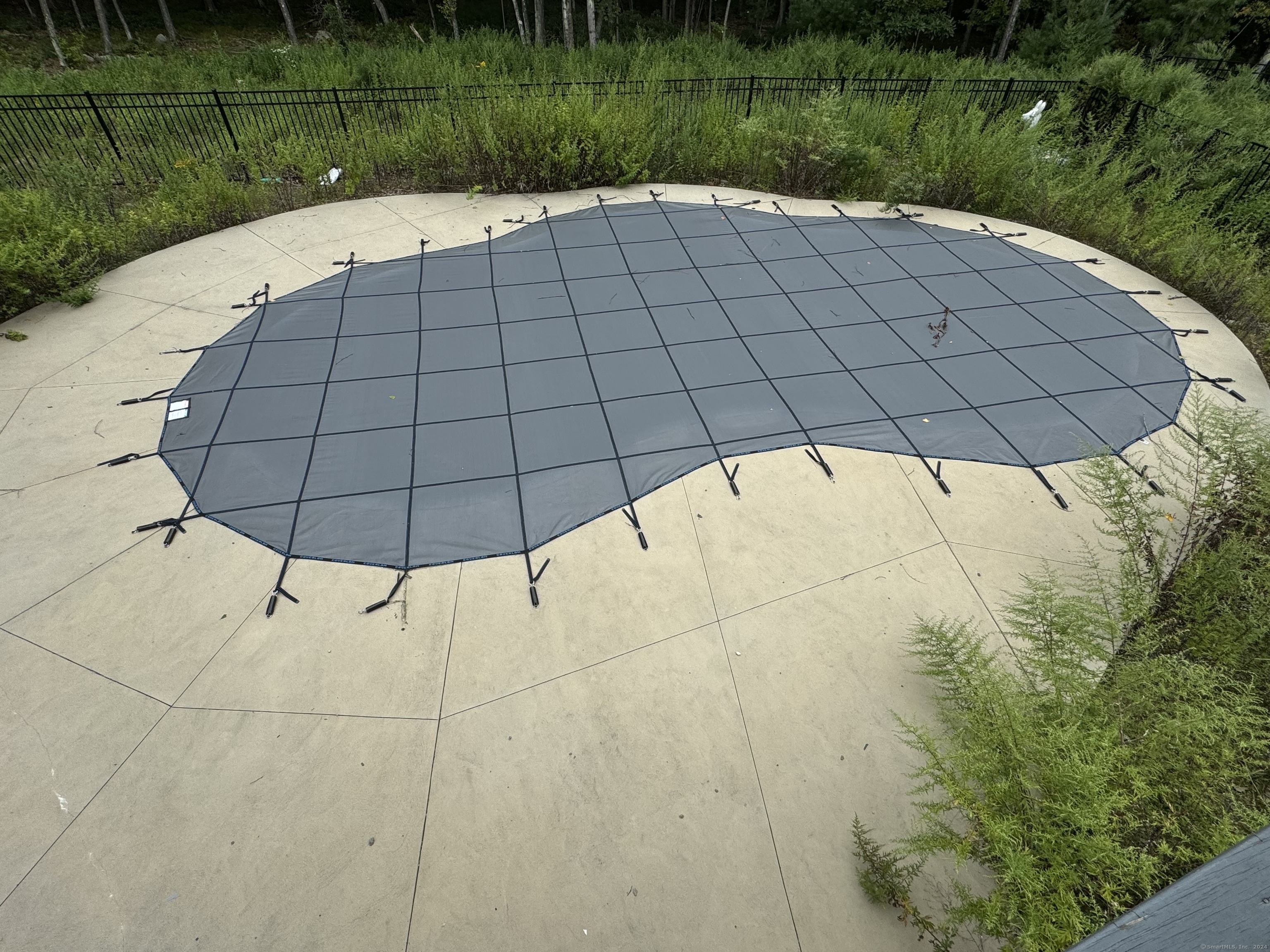
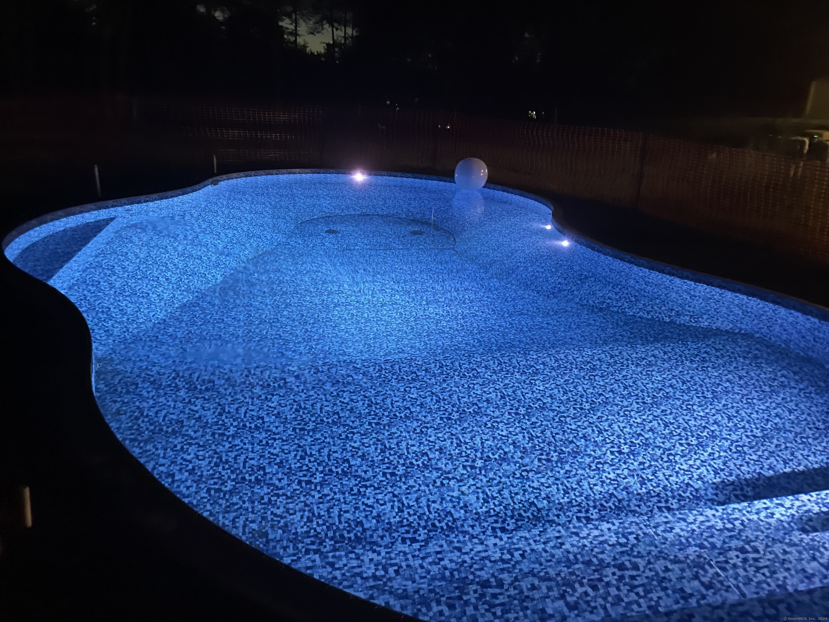

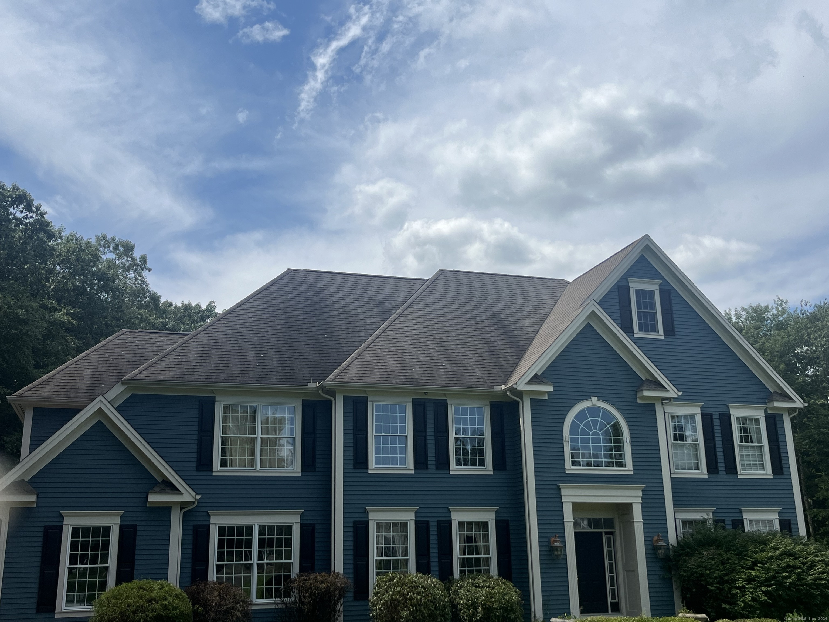

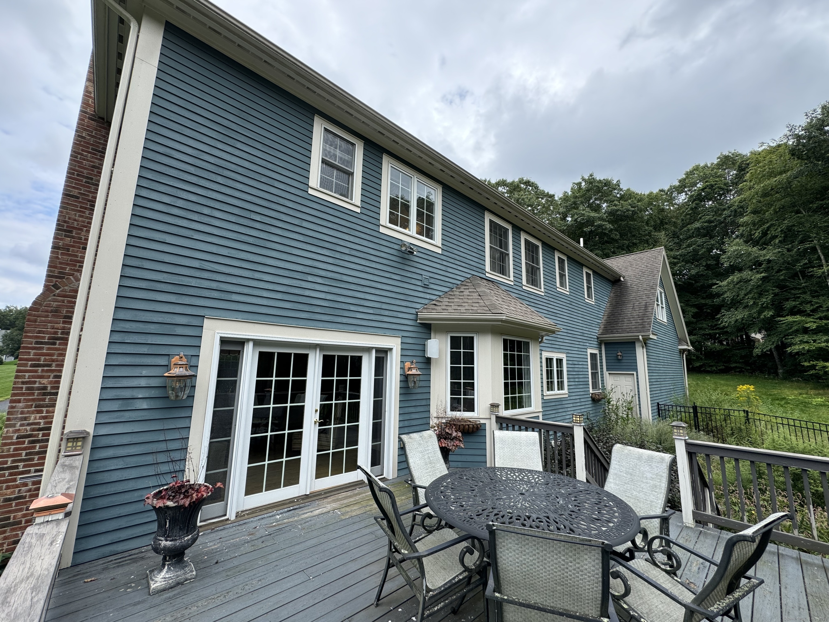
William Raveis Family of Services
Our family of companies partner in delivering quality services in a one-stop-shopping environment. Together, we integrate the most comprehensive real estate, mortgage and insurance services available to fulfill your specific real estate needs.

Customer Service
888.699.8876
Contact@raveis.com
Our family of companies offer our clients a new level of full-service real estate. We shall:
- Market your home to realize a quick sale at the best possible price
- Place up to 20+ photos of your home on our website, raveis.com, which receives over 1 billion hits per year
- Provide frequent communication and tracking reports showing the Internet views your home received on raveis.com
- Showcase your home on raveis.com with a larger and more prominent format
- Give you the full resources and strength of William Raveis Real Estate, Mortgage & Insurance and our cutting-edge technology
To learn more about our credentials, visit raveis.com today.

Frank KolbSenior Vice President - Coaching & Strategic, William Raveis Mortgage, LLC
NMLS Mortgage Loan Originator ID 81725
203.980.8025
Frank.Kolb@raveis.com
Our Executive Mortgage Banker:
- Is available to meet with you in our office, your home or office, evenings or weekends
- Offers you pre-approval in minutes!
- Provides a guaranteed closing date that meets your needs
- Has access to hundreds of loan programs, all at competitive rates
- Is in constant contact with a full processing, underwriting, and closing staff to ensure an efficient transaction

Robert ReadeRegional SVP Insurance Sales, William Raveis Insurance
860.690.5052
Robert.Reade@raveis.com
Our Insurance Division:
- Will Provide a home insurance quote within 24 hours
- Offers full-service coverage such as Homeowner's, Auto, Life, Renter's, Flood and Valuable Items
- Partners with major insurance companies including Chubb, Kemper Unitrin, The Hartford, Progressive,
Encompass, Travelers, Fireman's Fund, Middleoak Mutual, One Beacon and American Reliable

Ray CashenPresident, William Raveis Attorney Network
203.925.4590
For homebuyers and sellers, our Attorney Network:
- Consult on purchase/sale and financing issues, reviews and prepares the sale agreement, fulfills lender
requirements, sets up escrows and title insurance, coordinates closing documents - Offers one-stop shopping; to satisfy closing, title, and insurance needs in a single consolidated experience
- Offers access to experienced closing attorneys at competitive rates
- Streamlines the process as a direct result of the established synergies among the William Raveis Family of Companies


121 Atwater Road, Canton (Collinsville), CT, 06019
$799,000

Customer Service
William Raveis Real Estate
Phone: 888.699.8876
Contact@raveis.com

Frank Kolb
Senior Vice President - Coaching & Strategic
William Raveis Mortgage, LLC
Phone: 203.980.8025
Frank.Kolb@raveis.com
NMLS Mortgage Loan Originator ID 81725
|
5/6 (30 Yr) Adjustable Rate Conforming* |
30 Year Fixed-Rate Conforming |
15 Year Fixed-Rate Conforming |
|
|---|---|---|---|
| Loan Amount | $639,200 | $639,200 | $639,200 |
| Term | 360 months | 360 months | 180 months |
| Initial Interest Rate** | 7.000% | 6.990% | 5.990% |
| Interest Rate based on Index + Margin | 8.125% | ||
| Annual Percentage Rate | 7.551% | 7.159% | 6.276% |
| Monthly Tax Payment | $1,484 | $1,484 | $1,484 |
| H/O Insurance Payment | $92 | $92 | $92 |
| Initial Principal & Interest Pmt | $4,253 | $4,248 | $5,390 |
| Total Monthly Payment | $5,829 | $5,824 | $6,966 |
* The Initial Interest Rate and Initial Principal & Interest Payment are fixed for the first and adjust every six months thereafter for the remainder of the loan term. The Interest Rate and annual percentage rate may increase after consummation. The Index for this product is the SOFR. The margin for this adjustable rate mortgage may vary with your unique credit history, and terms of your loan.
** Mortgage Rates are subject to change, loan amount and product restrictions and may not be available for your specific transaction at commitment or closing. Rates, and the margin for adjustable rate mortgages [if applicable], are subject to change without prior notice.
The rates and Annual Percentage Rate (APR) cited above may be only samples for the purpose of calculating payments and are based upon the following assumptions: minimum credit score of 740, 20% down payment (e.g. $20,000 down on a $100,000 purchase price), $1,950 in finance charges, and 30 days prepaid interest, 1 point, 30 day rate lock. The rates and APR will vary depending upon your unique credit history and the terms of your loan, e.g. the actual down payment percentages, points and fees for your transaction. Property taxes and homeowner's insurance are estimates and subject to change.









