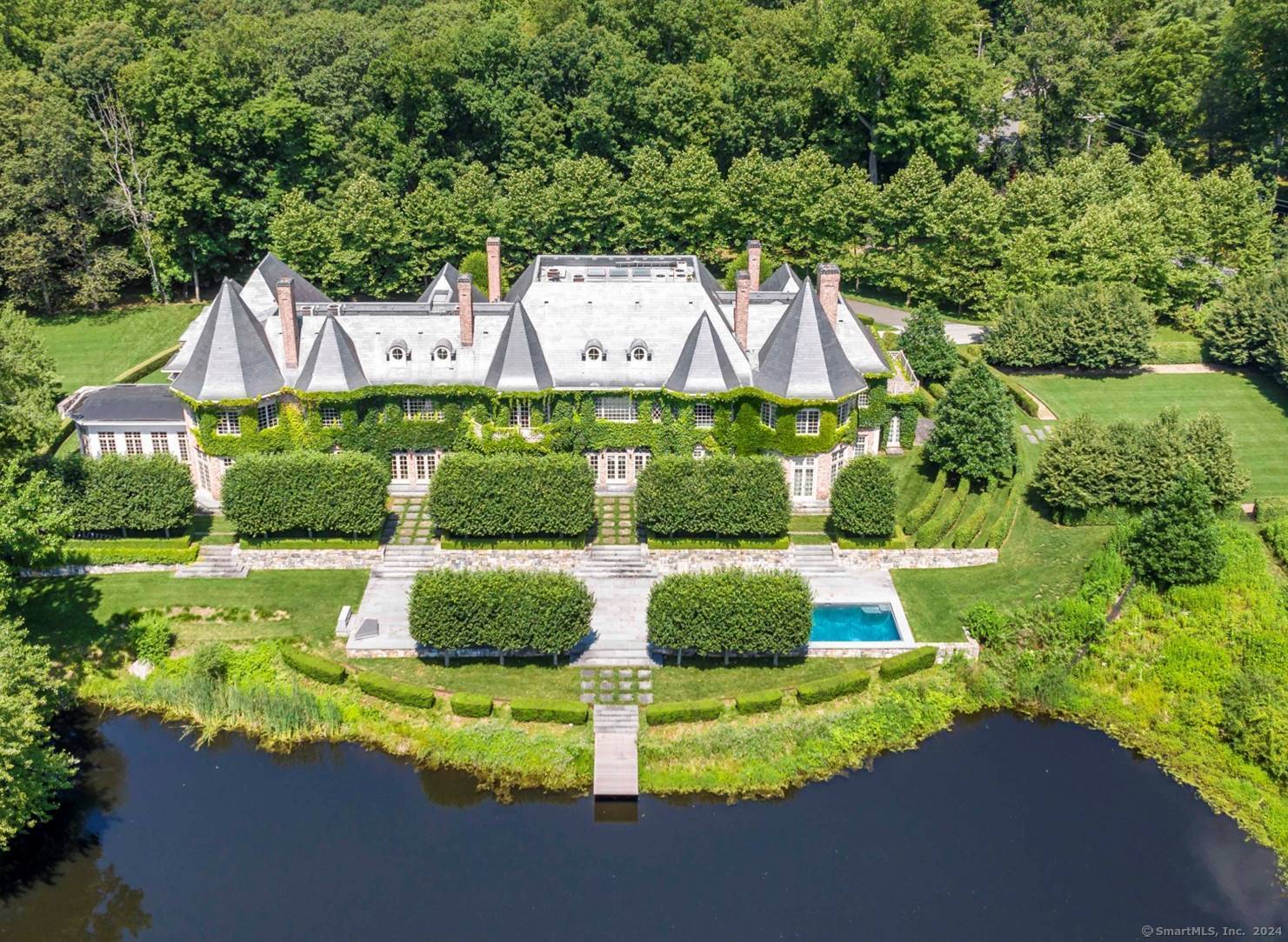
|
Presented by
Ileana Barns-Slavin |
266 Michigan Road, New Canaan (Smith Ridge), CT, 06840 | $12,989,000
Drive through the electronic iron gates to a breathtaking 16, 000+ SF, 3-story Iconic Chateau of handcrafted brick and imported French slate capped roof conveying a sense of permanence, substance & Old World quality reminiscent of grand European homes. On 6+ acres, this refined style home is met inside w/a balanced mix of classic luxury and relaxed modern-day conveniences & furnishings accentuated by contemporary art. Carefully curated chandeliers and Chesney fireplaces designed to match rooms' intent, Poliform dressing rm, Valcucine ergonomic kitchen, Porcelanosa baths, stunning custom millwork, French doors w/Transom windows, magnificent arched hallways. Designed to serve multiple occasions of various degrees of formality simultaneously, the home has two wings on each side of a spectacular 50 by 25 ft Center Hall. North wing w/2-Story Library, Reading rm, Main Office, Bar, Living & Music rms. Accessed through a separate courtyard entrance, the South wing includes Dining, Reception, 2nd Office, Kitchen, Breakfast, Family rm, Back Staircase, Service/Mudroom, Fitness Center w/Sauna. 2 Laundry rms. Primary suite w/Sitting rm, 2 Fireplaces, 2 Baths, WIC, Dressing rm & Terrace. 6 add. en-suites. A family-wellness focused estate w/enticing, extensive indoor & outdoor features & activities. Private fresh water pond. Pool. Tennis Court. 2, 000SF Cottage. Heated Garage w/auto exhaust. 10-12 family cars or 25 collectible cars. Details www. 266MichiganRoad. com. Ask for Furnished Option.
Features
- Town: New Canaan
- Rooms: 25
- Bedrooms: 7
- Baths: 9 full / 4 half
- Laundry: Main Level,Upper Level
- Style: Chateau,European
- Year Built: 2004
- Garage: 10-car Attached Garage,Under House Garage
- Heating: Hot Air,Radiant,Zoned
- Cooling: Central Air,Zoned
- Basement: Full
- Above Grade Approx. Sq. Feet: 16,216
- Acreage: 6.36
- Est. Taxes: $121,939
- Lot Desc: Fence - Full,Secluded,Lightly Wooded,Treed,Professionally Landscaped,Water View
- Water Front: Yes
- Elem. School: West
- Middle School: Saxe Middle
- High School: New Canaan
- Pool: Heated,Spa,Power Lift,Solar Cover,Lap Pool,In Ground Pool
- Appliances: Gas Cooktop,Cook Top,Gas Range,Wall Oven,Microwave,Refrigerator,Freezer,Dishwasher,Disposal,Washer,Gas Dryer,Wine Chiller
- MLS#: 24038736
- Days on Market: 102 days
- Buyer Broker Compensation: 2.50%
- Website: https://www.raveis.com
/mls/24038736/266michiganroad_newcanaan_ct?source=qrflyer
Room Information
| Type | Description | Dimensions | Level |
|---|---|---|---|
| Bedroom 1 | 9 ft+ Ceilings,Full Bath,Hardwood Floor | Main | |
| Bedroom 2 | 9 ft+ Ceilings,Balcony/Deck,Full Bath,Walk-In Closet,Hardwood Floor,Marble Floor | 15.7 x 16.6 | Upper |
| Bedroom 3 | 9 ft+ Ceilings,Full Bath,Walk-In Closet,Hardwood Floor,Marble Floor | 15.7 x 17.1 | Upper |
| Bedroom 4 | 9 ft+ Ceilings,Full Bath,Walk-In Closet,Hardwood Floor,Marble Floor | 25.5 x 20.3 | Upper |
| Bedroom 5 | 9 ft+ Ceilings,Full Bath,Walk-In Closet,Hardwood Floor,Marble Floor | 12.4 x 18.0 | Upper |
| Bedroom 6 | 9 ft+ Ceilings,Full Bath,Walk-In Closet,Hardwood Floor,Marble Floor | 14.7 x 14.8 | Upper |
| Eat-In Kitchen | 2 Story Window(s),Built-Ins,Dining Area,French Doors,Island,Hardwood Floor | 38.9 x 40.8 | Main |
| Family Room | 2 Story Window(s),9 ft+ Ceilings,Entertainment Center,Fireplace,French Doors,Sunken | 24.3 x 22.8 | Main |
| Formal Dining Room | 9 ft+ Ceilings,Built-Ins,Fireplace,Hardwood Floor | 17.8 x 24.2 | Main |
| Great Room | 2 Story Window(s),Skylight,Cathedral Ceiling,Atrium,French Doors,Interior Balcony | 25.7 x 46.0 | Main |
| Library | 2 Story Window(s),9 ft+ Ceilings,Cathedral Ceiling,Book Shelves,Interior Balcony,Hardwood Floor | 19.1 x 18.1 | Main |
| Living Room | 2 Story Window(s),9 ft+ Ceilings,Fireplace,French Doors,Sunken,Hardwood Floor | 22.1 x 23.1 | Main |
| Office | 2 Story Window(s),9 ft+ Ceilings,Built-Ins,French Doors,Hardwood Floor | 19.4 x 18.0 | Main |
| Primary BR Suite | 9 ft+ Ceilings,Balcony/Deck,Dressing Room,Fireplace,Full Bath,Walk-In Closet | 26.3 x 38.1 | Upper |
| Study | 2 Story Window(s),9 ft+ Ceilings,Book Shelves,Fireplace,French Doors,Hardwood Floor | 22.1 x 23.7 | Main |
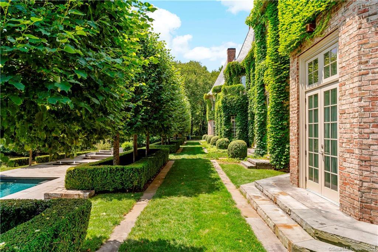
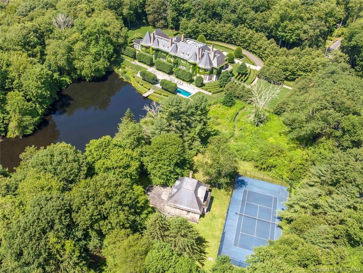
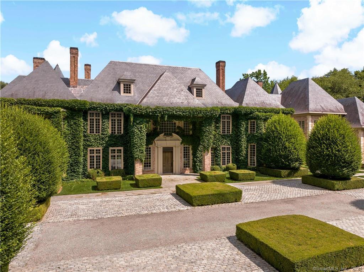
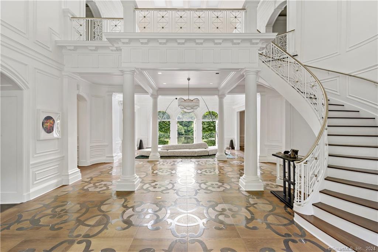
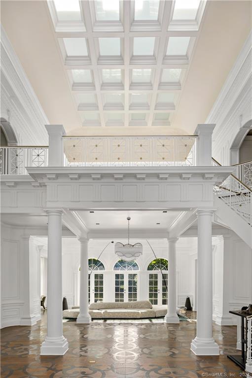
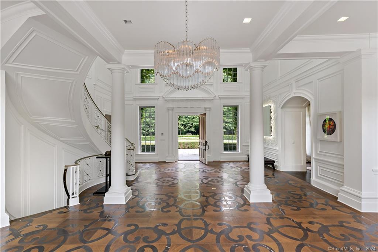
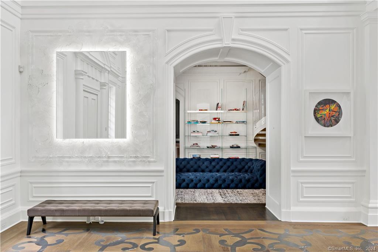
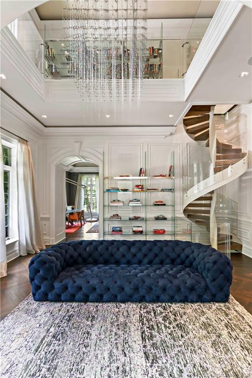
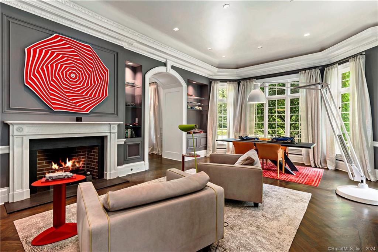
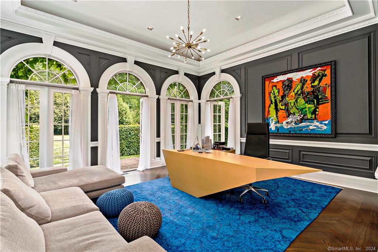
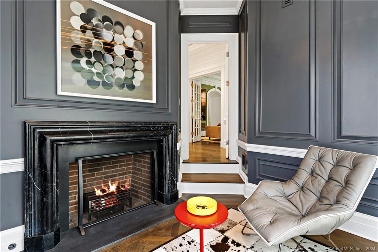
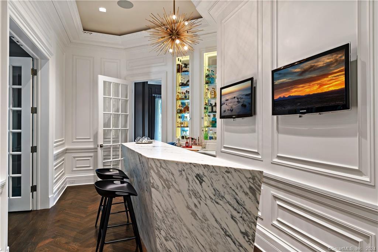
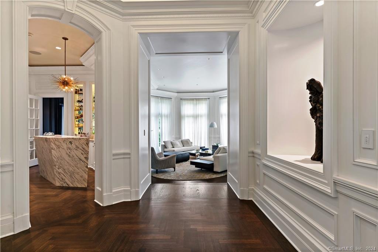
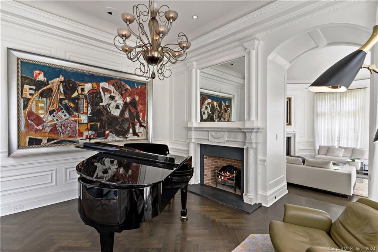
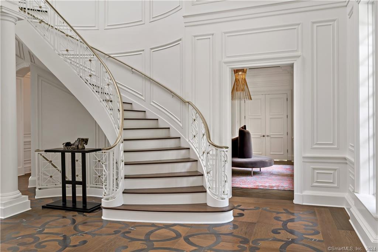
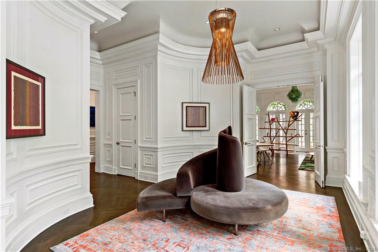
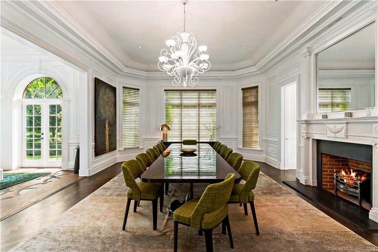
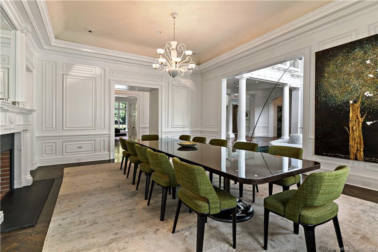
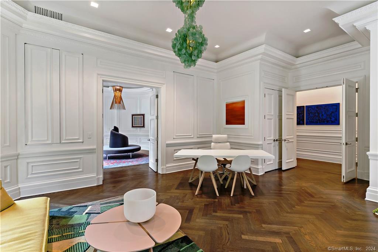
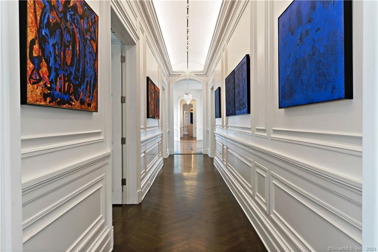
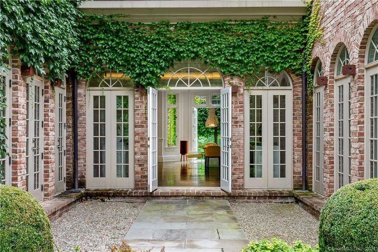
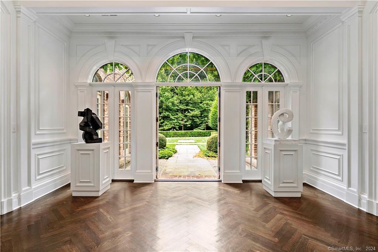
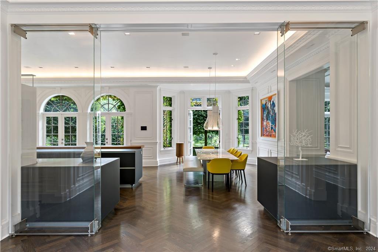
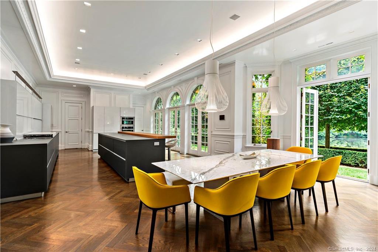
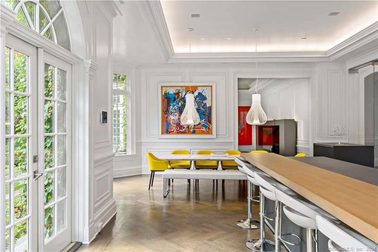
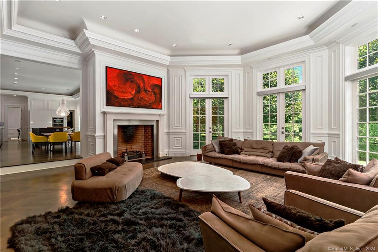
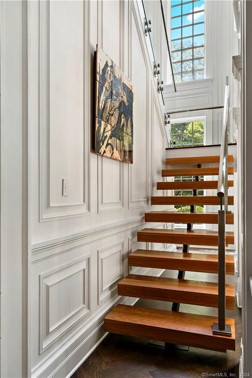
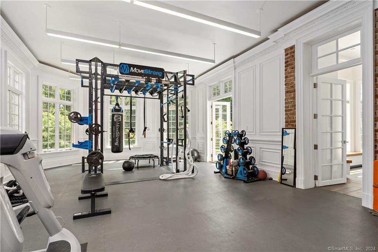
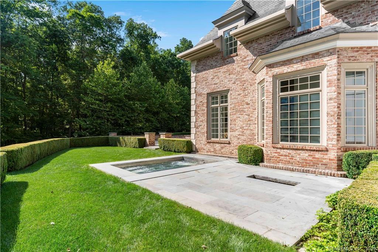
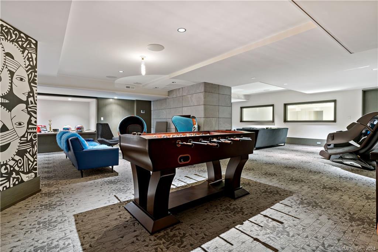
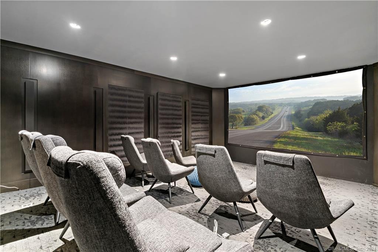
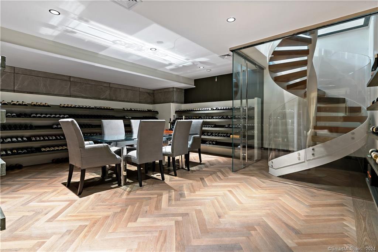

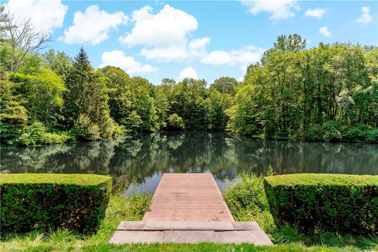
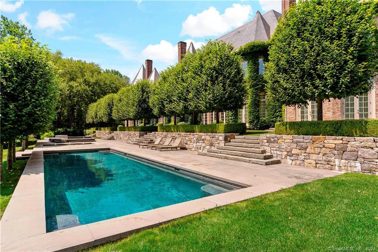
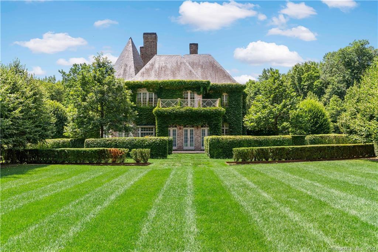
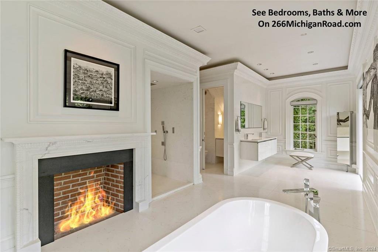
William Raveis Family of Services
Our family of companies partner in delivering quality services in a one-stop-shopping environment. Together, we integrate the most comprehensive real estate, mortgage and insurance services available to fulfill your specific real estate needs.

Ileana Barns-SlavinSales Vice President
203.246.7215
Ileana.Barns-Slavin@raveis.com
Our family of companies offer our clients a new level of full-service real estate. We shall:
- Market your home to realize a quick sale at the best possible price
- Place up to 20+ photos of your home on our website, raveis.com, which receives over 1 billion hits per year
- Provide frequent communication and tracking reports showing the Internet views your home received on raveis.com
- Showcase your home on raveis.com with a larger and more prominent format
- Give you the full resources and strength of William Raveis Real Estate, Mortgage & Insurance and our cutting-edge technology
To learn more about our credentials, visit raveis.com today.

Mace L. RattetVP, Mortgage Banker, William Raveis Mortgage, LLC
NMLS Mortgage Loan Originator ID 69957
914.260.5535
Mace.Rattet@raveis.com
Our Executive Mortgage Banker:
- Is available to meet with you in our office, your home or office, evenings or weekends
- Offers you pre-approval in minutes!
- Provides a guaranteed closing date that meets your needs
- Has access to hundreds of loan programs, all at competitive rates
- Is in constant contact with a full processing, underwriting, and closing staff to ensure an efficient transaction

Francine SilbermanVP, Mortgage Banker, William Raveis Mortgage, LLC
NMLS Mortgage Loan Originator ID 69244
914.260.2006
Francine.Silberman@raveis.com
Our Executive Mortgage Banker:
- Is available to meet with you in our office, your home or office, evenings or weekends
- Offers you pre-approval in minutes!
- Provides a guaranteed closing date that meets your needs
- Has access to hundreds of loan programs, all at competitive rates
- Is in constant contact with a full processing, underwriting, and closing staff to ensure an efficient transaction

Michael AlvordInsurance Sales Director, William Raveis Insurance
203.925.4507
Michael.Alvord@raveis.com
Our Insurance Division:
- Will Provide a home insurance quote within 24 hours
- Offers full-service coverage such as Homeowner's, Auto, Life, Renter's, Flood and Valuable Items
- Partners with major insurance companies including Chubb, Kemper Unitrin, The Hartford, Progressive,
Encompass, Travelers, Fireman's Fund, Middleoak Mutual, One Beacon and American Reliable

Ray CashenPresident, William Raveis Attorney Network
203.925.4590
For homebuyers and sellers, our Attorney Network:
- Consult on purchase/sale and financing issues, reviews and prepares the sale agreement, fulfills lender
requirements, sets up escrows and title insurance, coordinates closing documents - Offers one-stop shopping; to satisfy closing, title, and insurance needs in a single consolidated experience
- Offers access to experienced closing attorneys at competitive rates
- Streamlines the process as a direct result of the established synergies among the William Raveis Family of Companies


266 Michigan Road, New Canaan (Smith Ridge), CT, 06840
$12,989,000

Ileana Barns-Slavin
Sales Vice President
William Raveis Real Estate
Phone: 203.246.7215
Ileana.Barns-Slavin@raveis.com

Mace L. Rattet
VP, Mortgage Banker
William Raveis Mortgage, LLC
Phone: 914.260.5535
Mace.Rattet@raveis.com
NMLS Mortgage Loan Originator ID 69957

Francine Silberman
VP, Mortgage Banker
William Raveis Mortgage, LLC
Phone: 914.260.2006
Francine.Silberman@raveis.com
NMLS Mortgage Loan Originator ID 69244
|
5/6 (30 Yr) Adjustable Rate Jumbo* |
30 Year Fixed-Rate Jumbo |
15 Year Fixed-Rate Jumbo |
|
|---|---|---|---|
| Loan Amount | $10,391,200 | $10,391,200 | $10,391,200 |
| Term | 360 months | 360 months | 180 months |
| Initial Interest Rate** | 5.375% | 6.125% | 5.625% |
| Interest Rate based on Index + Margin | 8.125% | ||
| Annual Percentage Rate | 6.769% | 6.270% | 5.864% |
| Monthly Tax Payment | $10,162 | $10,162 | $10,162 |
| H/O Insurance Payment | $125 | $125 | $125 |
| Initial Principal & Interest Pmt | $58,188 | $63,138 | $85,596 |
| Total Monthly Payment | $68,475 | $73,425 | $95,883 |
* The Initial Interest Rate and Initial Principal & Interest Payment are fixed for the first and adjust every six months thereafter for the remainder of the loan term. The Interest Rate and annual percentage rate may increase after consummation. The Index for this product is the SOFR. The margin for this adjustable rate mortgage may vary with your unique credit history, and terms of your loan.
** Mortgage Rates are subject to change, loan amount and product restrictions and may not be available for your specific transaction at commitment or closing. Rates, and the margin for adjustable rate mortgages [if applicable], are subject to change without prior notice.
The rates and Annual Percentage Rate (APR) cited above may be only samples for the purpose of calculating payments and are based upon the following assumptions: minimum credit score of 740, 20% down payment (e.g. $20,000 down on a $100,000 purchase price), $1,950 in finance charges, and 30 days prepaid interest, 1 point, 30 day rate lock. The rates and APR will vary depending upon your unique credit history and the terms of your loan, e.g. the actual down payment percentages, points and fees for your transaction. Property taxes and homeowner's insurance are estimates and subject to change.









