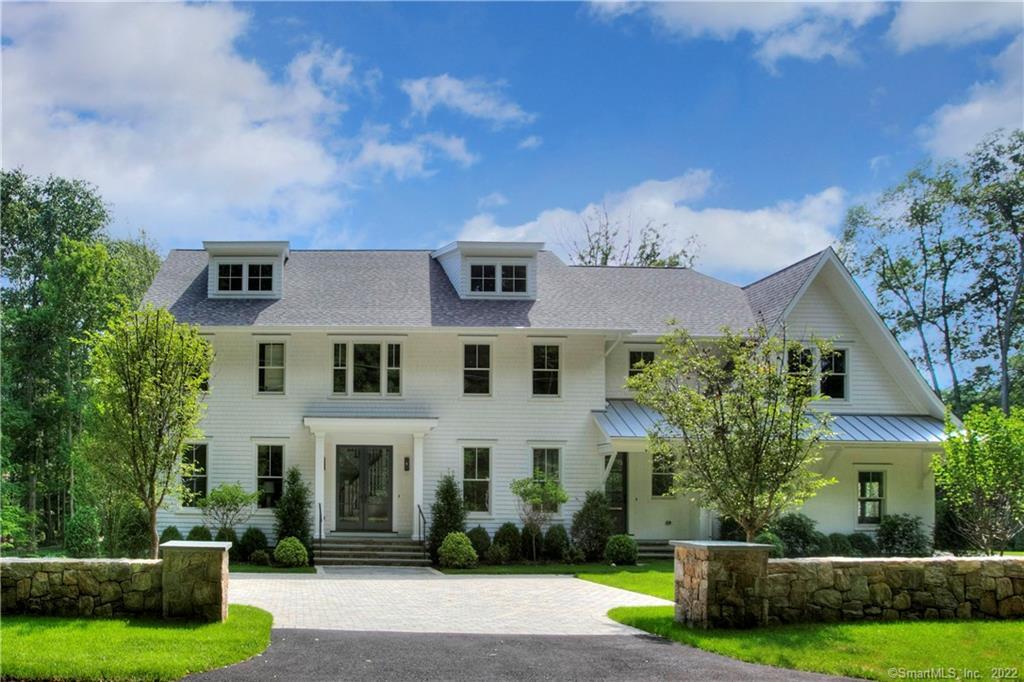
|
27 Narrow Rocks Road, Westport (Compo Beach), CT, 06880 | $5,550,000
Nearly Completed New Construction by Tomas Brothers Builders - A perfect blend of timeless elegance and modern design. This transitional home exudes crisp, clean lines with a smart, sophisticated aesthetic. Fresh for 2024, it boasts a designer color palette, polished hardware, custom lighting, intricate tile work, and more. The expansive main floor includes a spacious living room with a fireplace, a formal dining room, and a chef's kitchen equipped with double sinks, double dishwashers, double ovens, a 48" Thermador range cooktop, a tall wine refrigerator, a center island, and a pantry-ideal for entertaining and everyday living. The master suite features an oversized double closet, a separate dressing room, and five additional en-suite bedrooms with custom walk-in closets. The finished lower level offers a large walk-out family room with an entertaining bar area, plus a guest suite with a full bath. Step outside to enjoy the large deck with a grilling area and a gorgeous in-ground Gunite pool with an automatic cover. The property is professionally landscaped, with artisan stonework and views of the aerated pond at the rear of the home. Concept images are representative of Tomas Brothers' craftsmanship, and there's still time to make customizations. Located just minutes from Compo Beach, Longshore Club/Park, downtown Westport, the train station, and major highways.
Features
- Town: Westport
- Rooms: 14
- Bedrooms: 6
- Baths: 7 full / 2 half
- Laundry: Lower Level,Upper Level
- Style: Colonial,Farm House
- Year Built: 2024
- Garage: 3-car Attached Garage
- Heating: Hot Air,Hydro Air,Radiant
- Cooling: Central Air
- Basement: Full
- Above Grade Approx. Sq. Feet: 7,850
- Acreage: 1.86
- Lot Desc: Some Wetlands,Lightly Wooded
- Water Front: Yes
- Elem. School: Greens Farms
- Middle School: Bedford
- High School: Staples
- Pool: Gunite,Heated,In Ground Pool
- Appliances: Gas Cooktop,Cook Top,Gas Range,Wall Oven,Microwave,Range Hood,Refrigerator,Freezer,Icemaker,Dishwasher,Wine Chiller
- MLS#: 24038819
- Days on Market: 106 days
- Website: https://www.raveis.com
/eprop/24038819/27narrowrocksroad_westport_ct?source=qrflyer
Listing courtesy of Higgins Group Bedford Square
Room Information
| Type | Description | Level |
|---|---|---|
| Bedroom 1 | 9 ft+ Ceilings,Full Bath,Hardwood Floor,Walk-In Closet | Upper |
| Bedroom 2 | 9 ft+ Ceilings,Full Bath,Hardwood Floor,Walk-In Closet | Upper |
| Bedroom 3 | 9 ft+ Ceilings,Full Bath,Hardwood Floor,Walk-In Closet | Upper |
| Bedroom 4 | 9 ft+ Ceilings,Full Bath,Hardwood Floor,Walk-In Closet | Upper |
| Bedroom 5 | 9 ft+ Ceilings,Full Bath,Hardwood Floor | Lower |
| Dining Room | 9 ft+ Ceilings,Hardwood Floor | Main |
| Family Room | 9 ft+ Ceilings,Wet Bar,Entertainment Center,French Doors,Partial Bath | Lower |
| Great Room | 9 ft+ Ceilings,Fireplace,Hardwood Floor | Main |
| Kitchen | 9 ft+ Ceilings,Quartz Counters,Dining Area,Double-Sink,Pantry,Hardwood Floor | Main |
| Living Room | 9 ft+ Ceilings,Wet Bar,Fireplace,Hardwood Floor | Main |
| Office | 9 ft+ Ceilings,Built-Ins,Hardwood Floor | Main |
| Primary BR Suite | 9 ft+ Ceilings,Built-Ins,Fireplace,Full Bath,Hardwood Floor,Walk-In Closet | Upper |
| Rec/Play Room | 9 ft+ Ceilings,Gas Log Fireplace,Hardwood Floor | Lower |
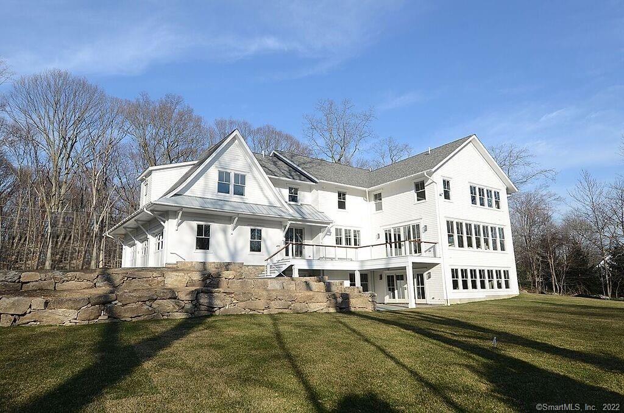
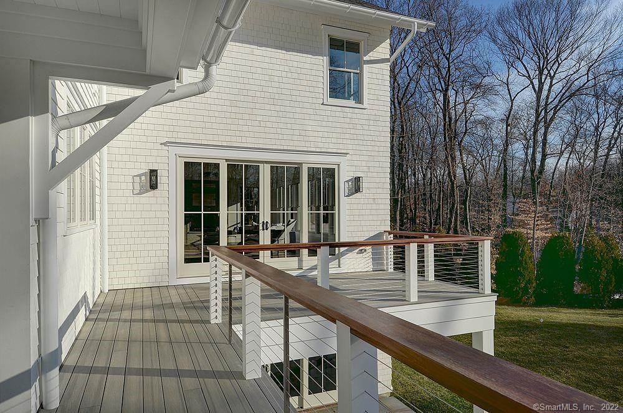
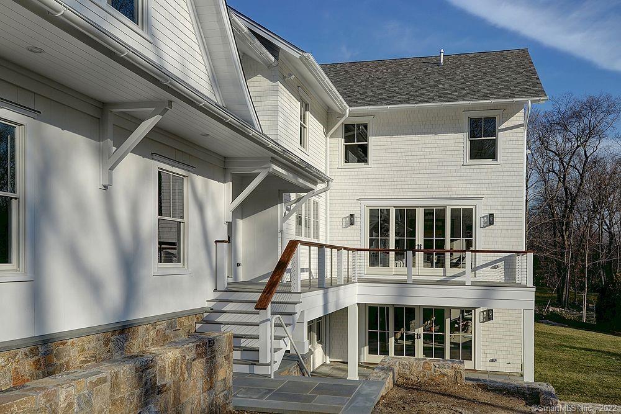
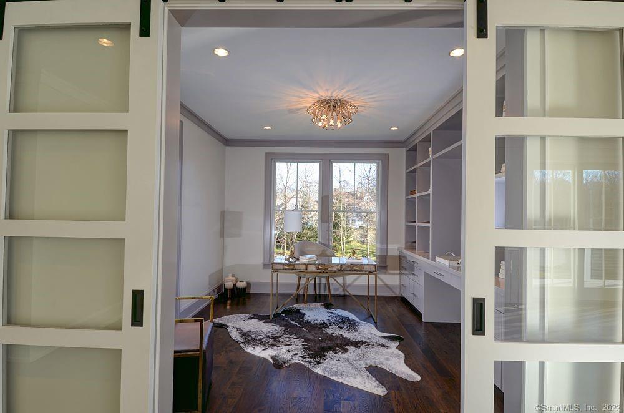
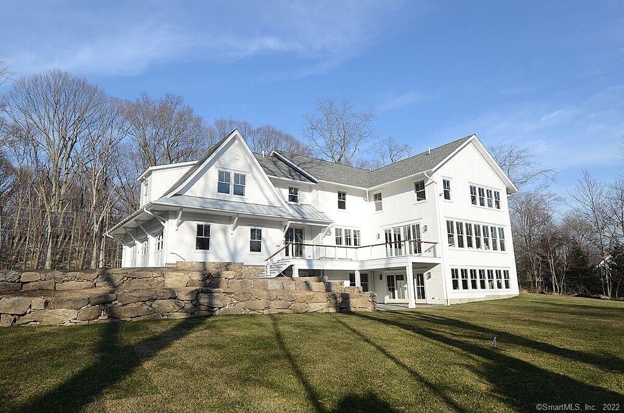
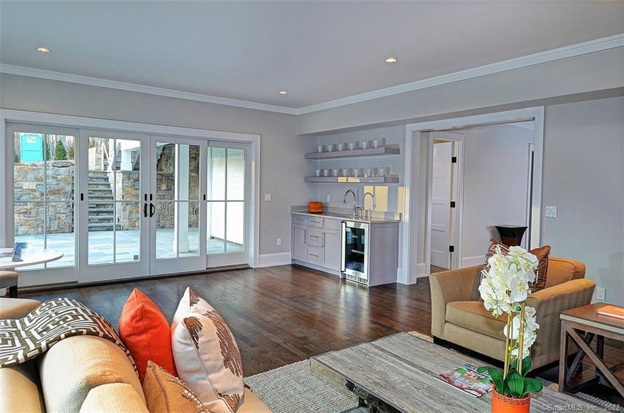
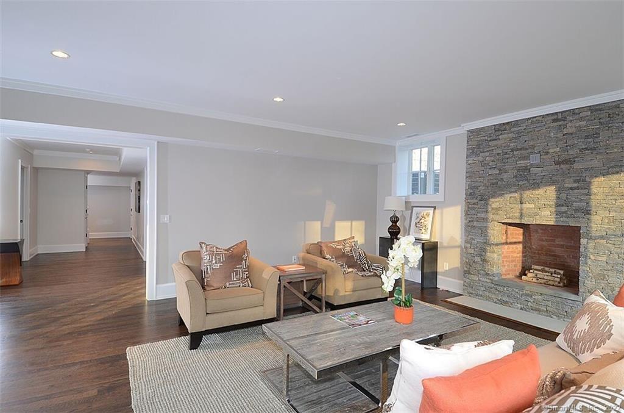
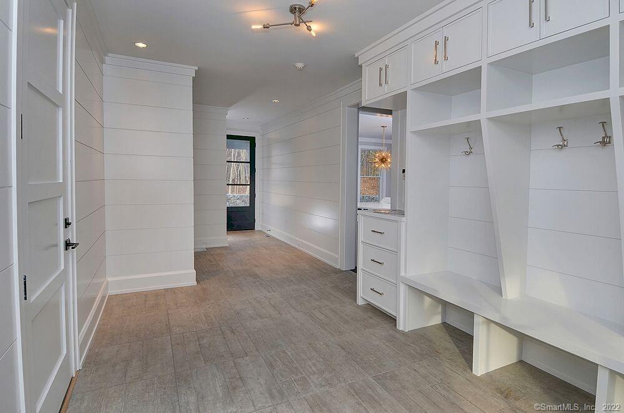
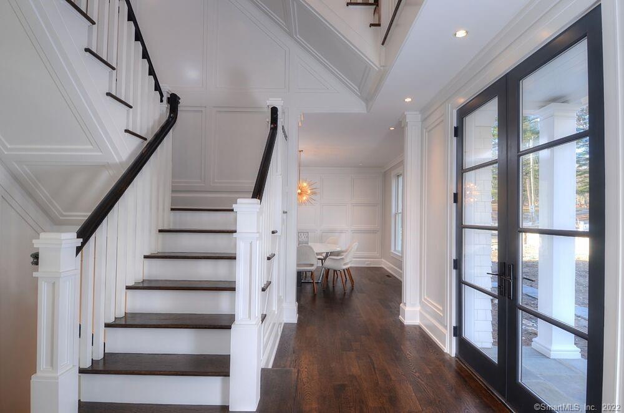
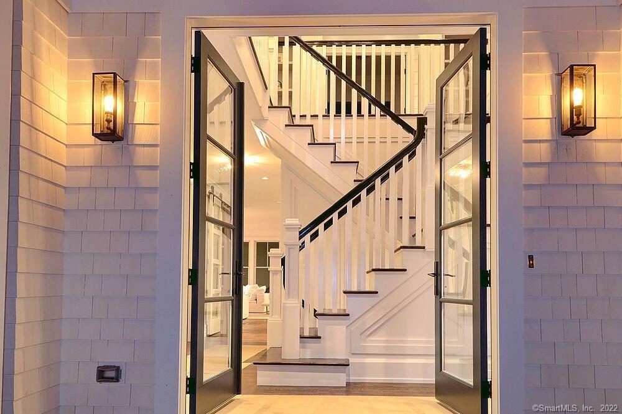
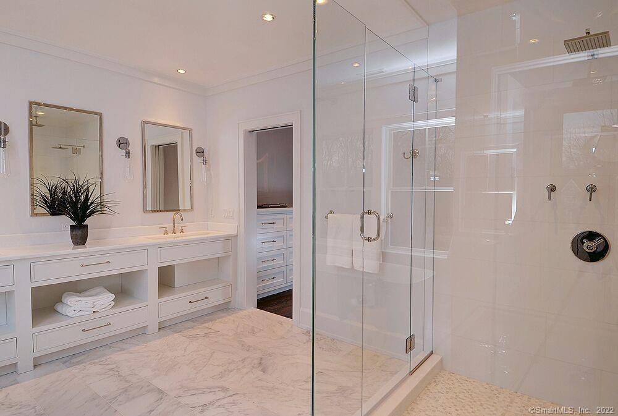
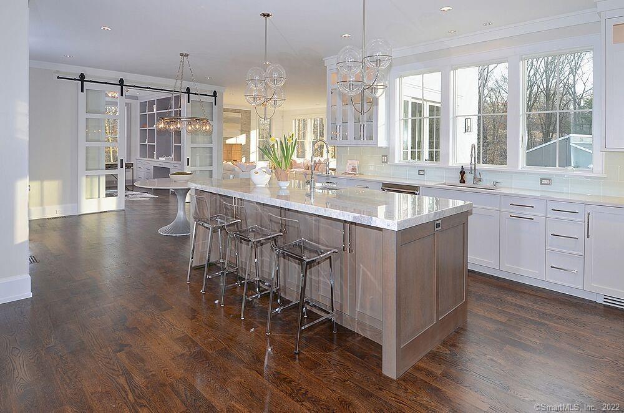
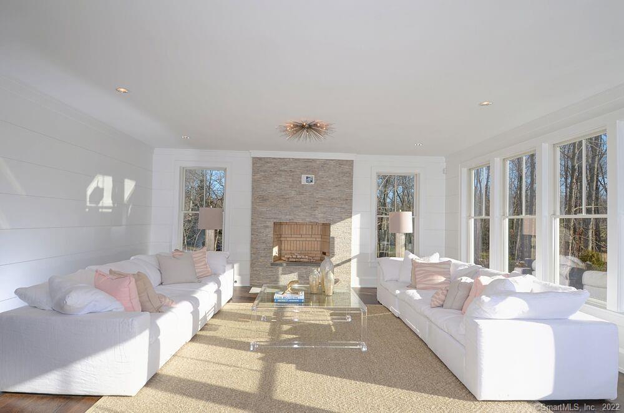
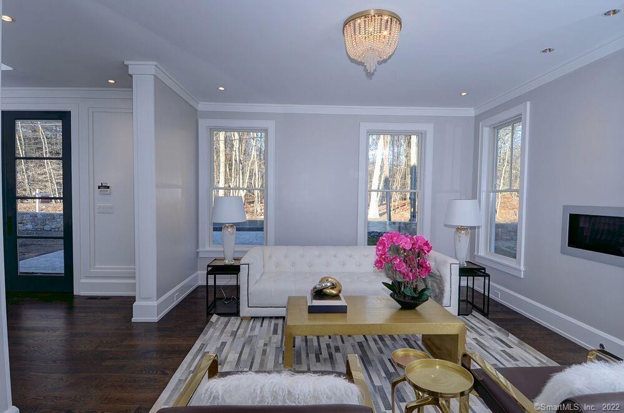
William Raveis Family of Services
Our family of companies partner in delivering quality services in a one-stop-shopping environment. Together, we integrate the most comprehensive real estate, mortgage and insurance services available to fulfill your specific real estate needs.

Customer Service
888.699.8876
Contact@raveis.com
Our family of companies offer our clients a new level of full-service real estate. We shall:
- Market your home to realize a quick sale at the best possible price
- Place up to 20+ photos of your home on our website, raveis.com, which receives over 1 billion hits per year
- Provide frequent communication and tracking reports showing the Internet views your home received on raveis.com
- Showcase your home on raveis.com with a larger and more prominent format
- Give you the full resources and strength of William Raveis Real Estate, Mortgage & Insurance and our cutting-edge technology
To learn more about our credentials, visit raveis.com today.

Francine SilbermanVP, Mortgage Banker, William Raveis Mortgage, LLC
NMLS Mortgage Loan Originator ID 69244
914.260.2006
Francine.Silberman@raveis.com
Our Executive Mortgage Banker:
- Is available to meet with you in our office, your home or office, evenings or weekends
- Offers you pre-approval in minutes!
- Provides a guaranteed closing date that meets your needs
- Has access to hundreds of loan programs, all at competitive rates
- Is in constant contact with a full processing, underwriting, and closing staff to ensure an efficient transaction

Mace L. RattetVP, Mortgage Banker, William Raveis Mortgage, LLC
NMLS Mortgage Loan Originator ID 69957
914.260.5535
Mace.Rattet@raveis.com
Our Executive Mortgage Banker:
- Is available to meet with you in our office, your home or office, evenings or weekends
- Offers you pre-approval in minutes!
- Provides a guaranteed closing date that meets your needs
- Has access to hundreds of loan programs, all at competitive rates
- Is in constant contact with a full processing, underwriting, and closing staff to ensure an efficient transaction

Robert ReadeRegional SVP Insurance Sales, William Raveis Insurance
860.690.5052
Robert.Reade@raveis.com
Our Insurance Division:
- Will Provide a home insurance quote within 24 hours
- Offers full-service coverage such as Homeowner's, Auto, Life, Renter's, Flood and Valuable Items
- Partners with major insurance companies including Chubb, Kemper Unitrin, The Hartford, Progressive,
Encompass, Travelers, Fireman's Fund, Middleoak Mutual, One Beacon and American Reliable

Ray CashenPresident, William Raveis Attorney Network
203.925.4590
For homebuyers and sellers, our Attorney Network:
- Consult on purchase/sale and financing issues, reviews and prepares the sale agreement, fulfills lender
requirements, sets up escrows and title insurance, coordinates closing documents - Offers one-stop shopping; to satisfy closing, title, and insurance needs in a single consolidated experience
- Offers access to experienced closing attorneys at competitive rates
- Streamlines the process as a direct result of the established synergies among the William Raveis Family of Companies


27 Narrow Rocks Road, Westport (Compo Beach), CT, 06880
$5,550,000

Customer Service
William Raveis Real Estate
Phone: 888.699.8876
Contact@raveis.com

Francine Silberman
VP, Mortgage Banker
William Raveis Mortgage, LLC
Phone: 914.260.2006
Francine.Silberman@raveis.com
NMLS Mortgage Loan Originator ID 69244

Mace L. Rattet
VP, Mortgage Banker
William Raveis Mortgage, LLC
Phone: 914.260.5535
Mace.Rattet@raveis.com
NMLS Mortgage Loan Originator ID 69957
|
5/6 (30 Yr) Adjustable Rate Jumbo* |
30 Year Fixed-Rate Jumbo |
15 Year Fixed-Rate Jumbo |
|
|---|---|---|---|
| Loan Amount | $4,440,000 | $4,440,000 | $4,440,000 |
| Term | 360 months | 360 months | 180 months |
| Initial Interest Rate** | 5.500% | 6.375% | 5.875% |
| Interest Rate based on Index + Margin | 8.125% | ||
| Annual Percentage Rate | 6.821% | 6.474% | 6.036% |
| Monthly Tax Payment | N/A | N/A | N/A |
| H/O Insurance Payment | $125 | $125 | $125 |
| Initial Principal & Interest Pmt | $25,210 | $27,700 | $37,168 |
| Total Monthly Payment | $25,335 | $27,825 | $37,293 |
* The Initial Interest Rate and Initial Principal & Interest Payment are fixed for the first and adjust every six months thereafter for the remainder of the loan term. The Interest Rate and annual percentage rate may increase after consummation. The Index for this product is the SOFR. The margin for this adjustable rate mortgage may vary with your unique credit history, and terms of your loan.
** Mortgage Rates are subject to change, loan amount and product restrictions and may not be available for your specific transaction at commitment or closing. Rates, and the margin for adjustable rate mortgages [if applicable], are subject to change without prior notice.
The rates and Annual Percentage Rate (APR) cited above may be only samples for the purpose of calculating payments and are based upon the following assumptions: minimum credit score of 740, 20% down payment (e.g. $20,000 down on a $100,000 purchase price), $1,950 in finance charges, and 30 days prepaid interest, 1 point, 30 day rate lock. The rates and APR will vary depending upon your unique credit history and the terms of your loan, e.g. the actual down payment percentages, points and fees for your transaction. Property taxes and homeowner's insurance are estimates and subject to change.









