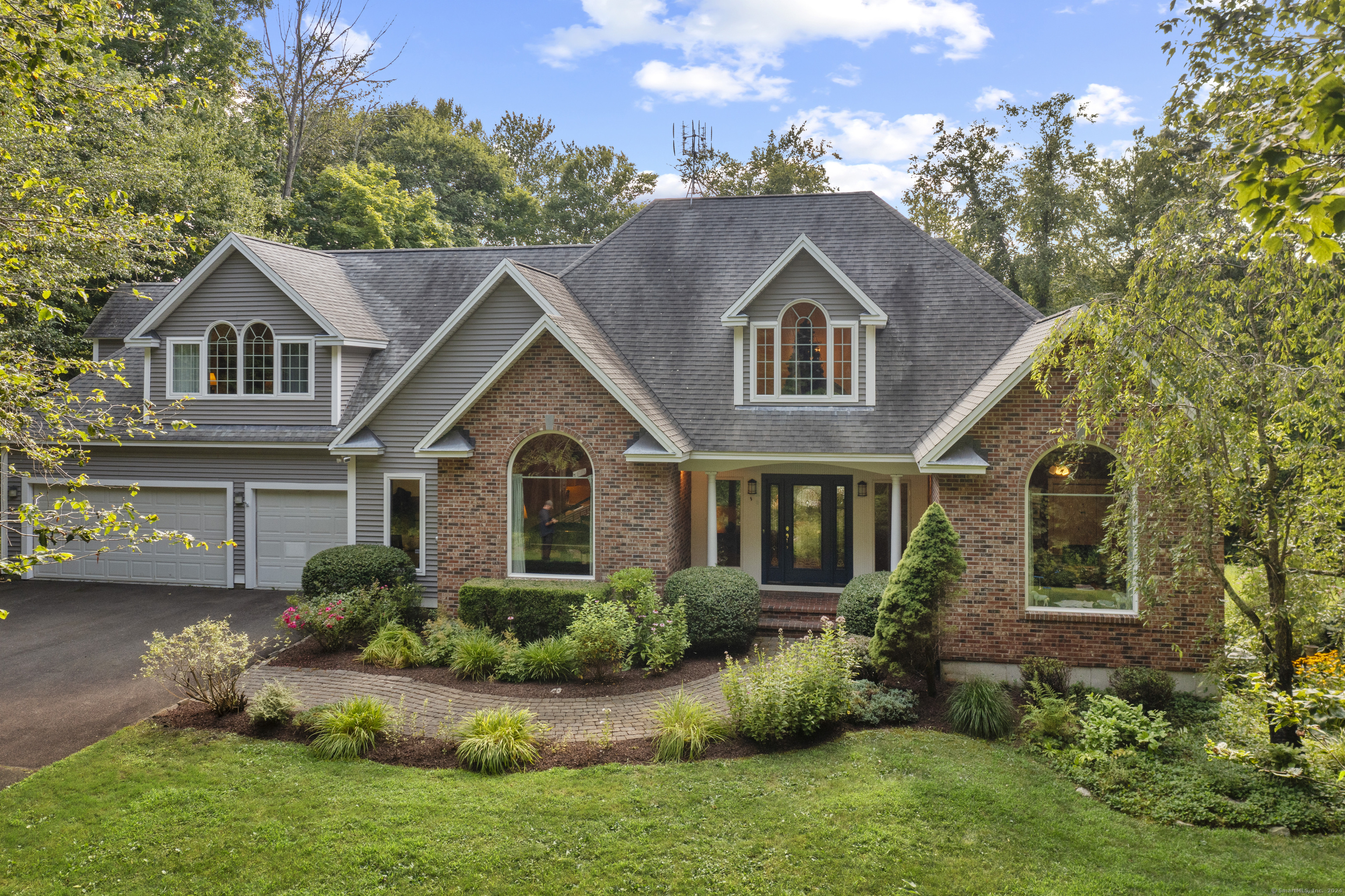
|
381 Weatherly Trail, Guilford, CT, 06437 | $900,000
CONTEMPORARY RANCH WITH LAKE FRONTAGE. Nestled at the end of a cul-de-sac, this remarkably well-built home offers an unparalleled blend of elegance and comfort. It stands as a rare gem in today's real estate market. Step inside to discover a spacious layout that seamlessly integrates modern design with functionality. Tray and vaulted ceilings add an airy feel while strategically placed windows invite natural light and frame picturesque views of the water. Whether you're entertaining in the living room, preparing meals in the kitchen, relaxing on the sunporch, or unwinding in the primary suite, the serene lake views are a constant companion. A thoughtful bedroom layout ensures privacy for all: Primary suite is at the back of the home and offers a lake vista from the private balcony. Two more bedrooms are tucked into the opposite wing. And another bedroom suite is above the garage - this suite functions perfectly for guests, a caregiver, or as a studio/office. Extra space in a garage is a huge bonus in New England and this oversized 3-car garage delivers. Only a few properties directly access the lake, and this is one of them. You'll have the privilege of fishing, kayaking, or simply savoring the natural beauty without leaving your yard. A huge basement is partially finished including a gym, workroom, and extensive workshop. Imagine adding more living space, home theater, golf simulator-there's enough room here for it all! HIGH QUALITY CONSTRUCTION-this was a builder's own home Tucked away from the hustle and bustle, this home offers a secluded retreat, yet is less than 15 mins from the Guilford Green and only 10 mins to Robert's Shopping Center. Current owner has lovingly cared for this home, and it awaits new owners to infuse their style and updates. Whether you envision modernizing the kitchen, refreshing the landscape, or adding your personal flair, this property is ready for your creativity. Don't miss this opportunity to own a slice of paradise - a contemporary ranch where luxury meets nature.
Features
- Rooms: 10
- Bedrooms: 4
- Baths: 3 full
- Laundry: Main Level
- Style: Contemporary,Ranch
- Year Built: 1999
- Garage: 3-car Attached Garage,Paved,Driveway
- Heating: Hot Air,Zoned
- Cooling: Central Air,Zoned
- Basement: Full,Partially Finished,Full With Walk-Out
- Above Grade Approx. Sq. Feet: 3,003
- Below Grade Approx. Sq. Feet: 415
- Acreage: 2.59
- Est. Taxes: $11,899
- Lot Desc: Interior Lot,Professionally Landscaped,Water View
- Water Front: Yes
- Elem. School: Per Board of Ed
- High School: Guilford
- Appliances: Gas Cooktop,Wall Oven,Convection Oven,Microwave,Range Hood,Refrigerator,Dishwasher,Washer,Dryer
- MLS#: 24030430
- Days on Market: 99 days
- Website: https://www.raveis.com
/prop/24030430/381weatherlytrail_guilford_ct?source=qrflyer
Listing courtesy of Coldwell Banker Realty
Room Information
| Type | Description | Dimensions | Level |
|---|---|---|---|
| Bedroom 1 | Palladian Window(s),Vaulted Ceiling,Hardwood Floor | 12.0 x 12.0 | Main |
| Bedroom 2 | 9 ft+ Ceilings,Wall/Wall Carpet | 11.0 x 12.0 | Main |
| Bedroom 3 | Palladian Window(s),Vaulted Ceiling,Bedroom Suite,Full Bath,Walk-In Closet,Hardwood Floor | 20.0 x 25.0 | Upper |
| Dining Room | Palladian Window(s),Vaulted Ceiling,Hardwood Floor | 12.0 x 14.0 | Main |
| Full Bath | 9 ft+ Ceilings,Double-Sink,Tub w/Shower,Tile Floor | 9.0 x 9.0 | Main |
| Great Room | Cathedral Ceiling,Built-Ins,Ceiling Fan,Gas Log Fireplace,Sliders,Hardwood Floor | 18.0 x 21.0 | Main |
| Kitchen | Skylight,Vaulted Ceiling,Corian Counters,Dining Area,Tile Floor | 12.0 x 27.0 | Main |
| Primary Bath | Skylight,Double-Sink,Stall Shower,Whirlpool Tub,Tile Floor | 15.0 x 16.0 | Main |
| Primary Bath | Remodeled,Stall Shower,Tile Floor | 11.0 x 14.0 | Upper |
| Primary BR Suite | Vaulted Ceiling,Balcony/Deck,French Doors,Full Bath,Walk-In Closet,Wall/Wall Carpet | 15.0 x 19.0 | Main |
| Sun Room | Skylight,French Doors,Tile Floor | 14.0 x 15.0 | Main |
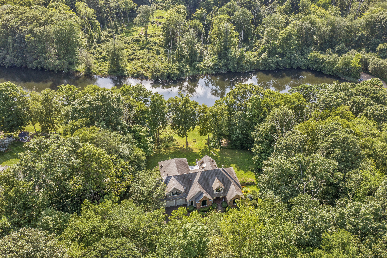
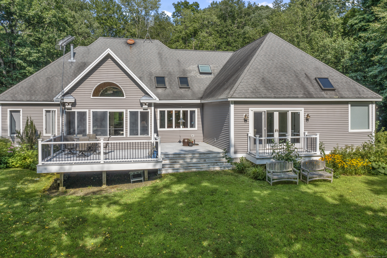
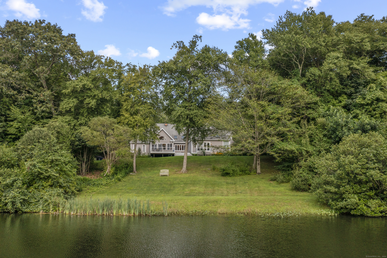
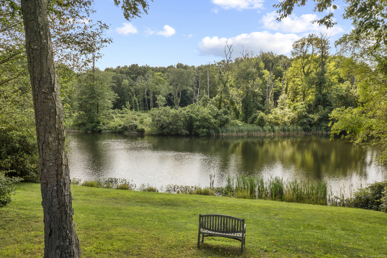
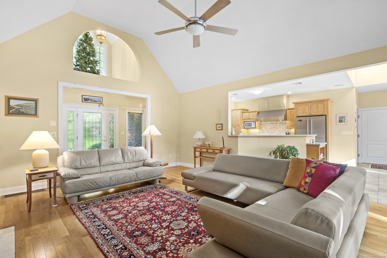
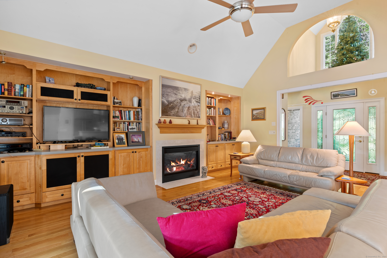
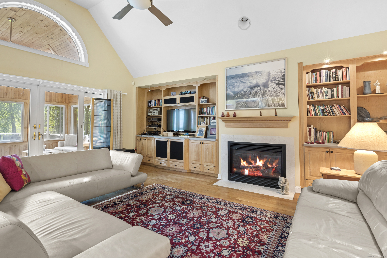
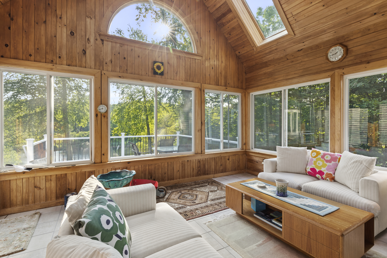
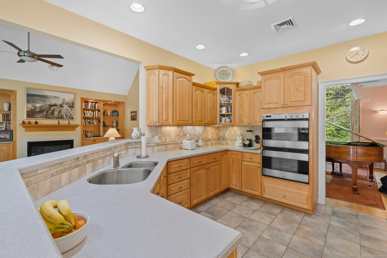
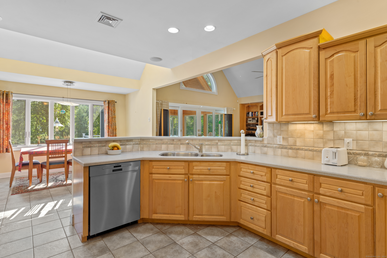
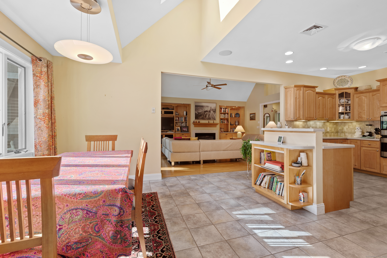
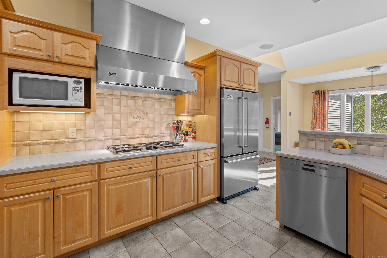
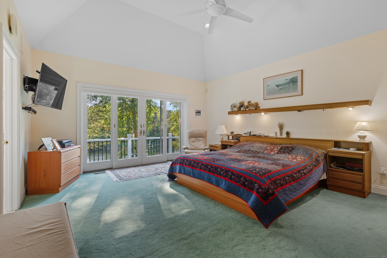
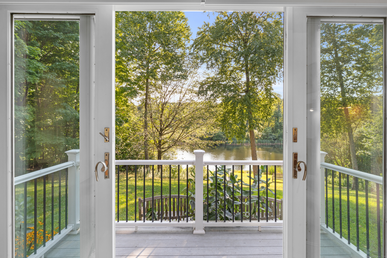
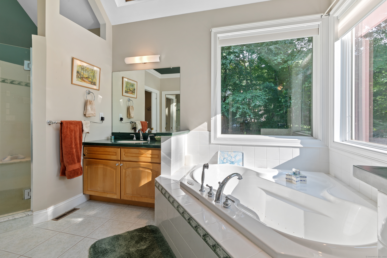
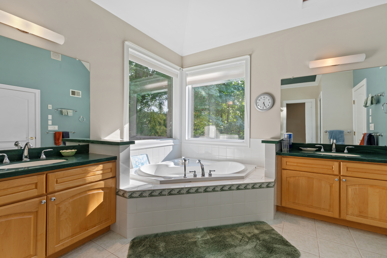
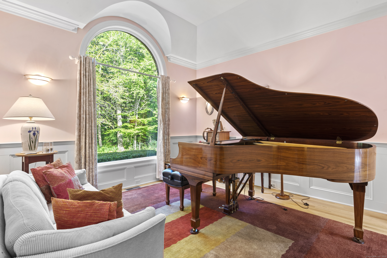
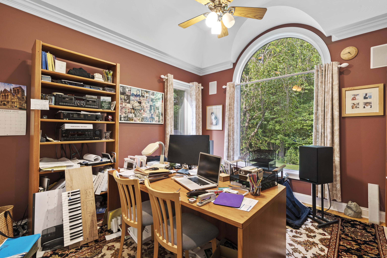
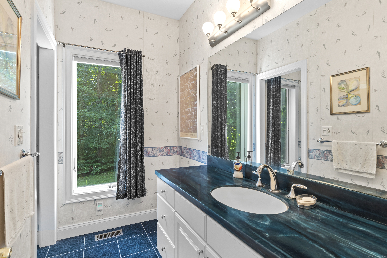
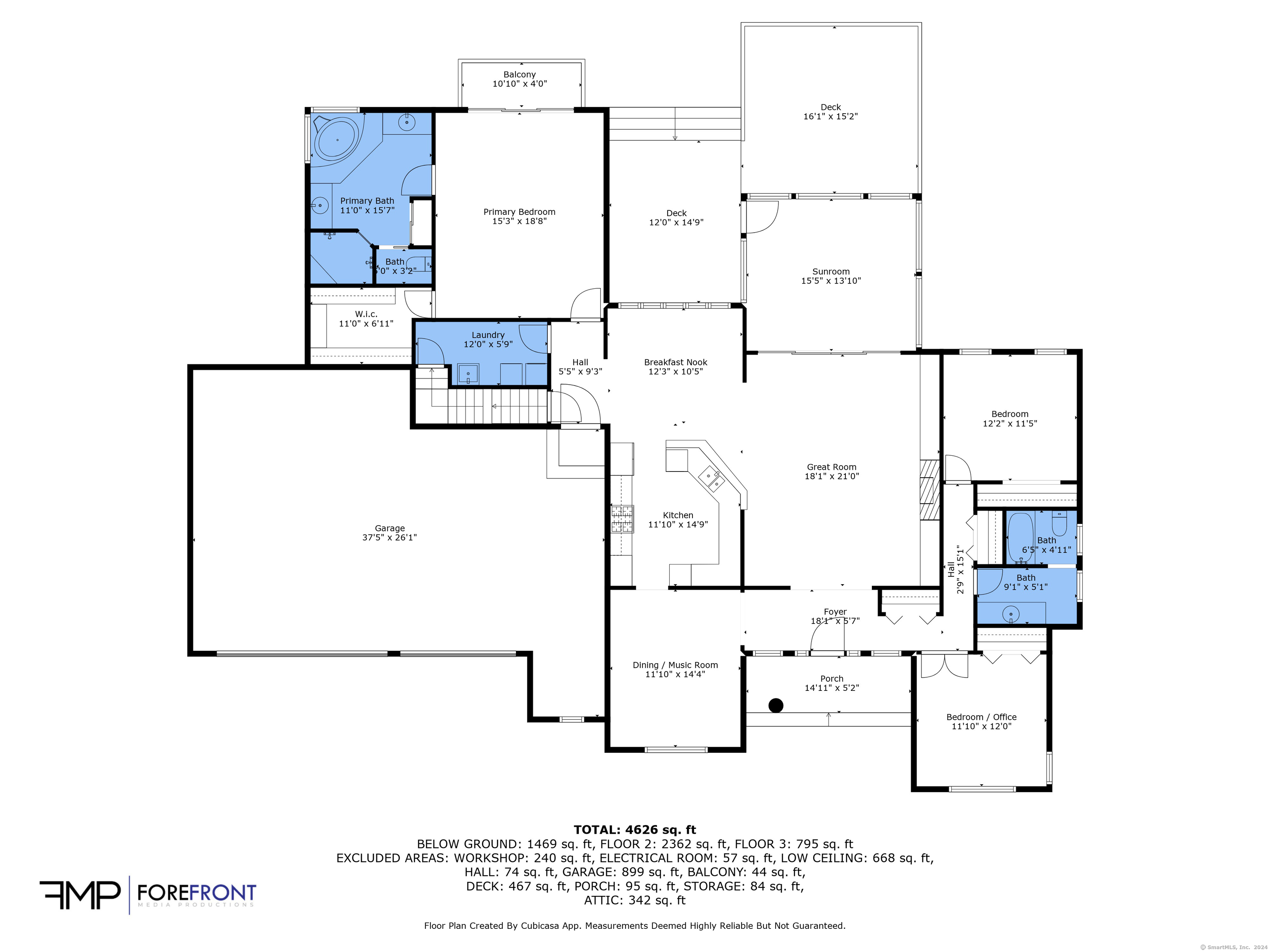
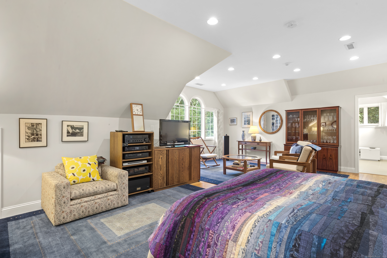
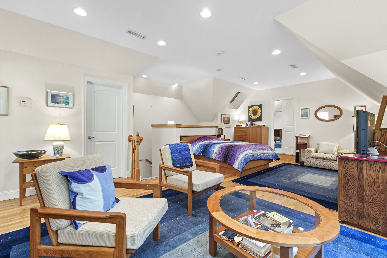
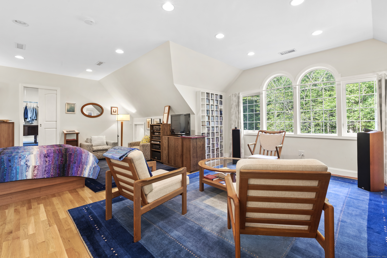
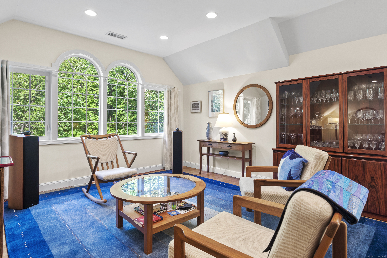
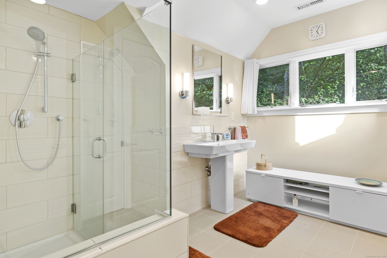
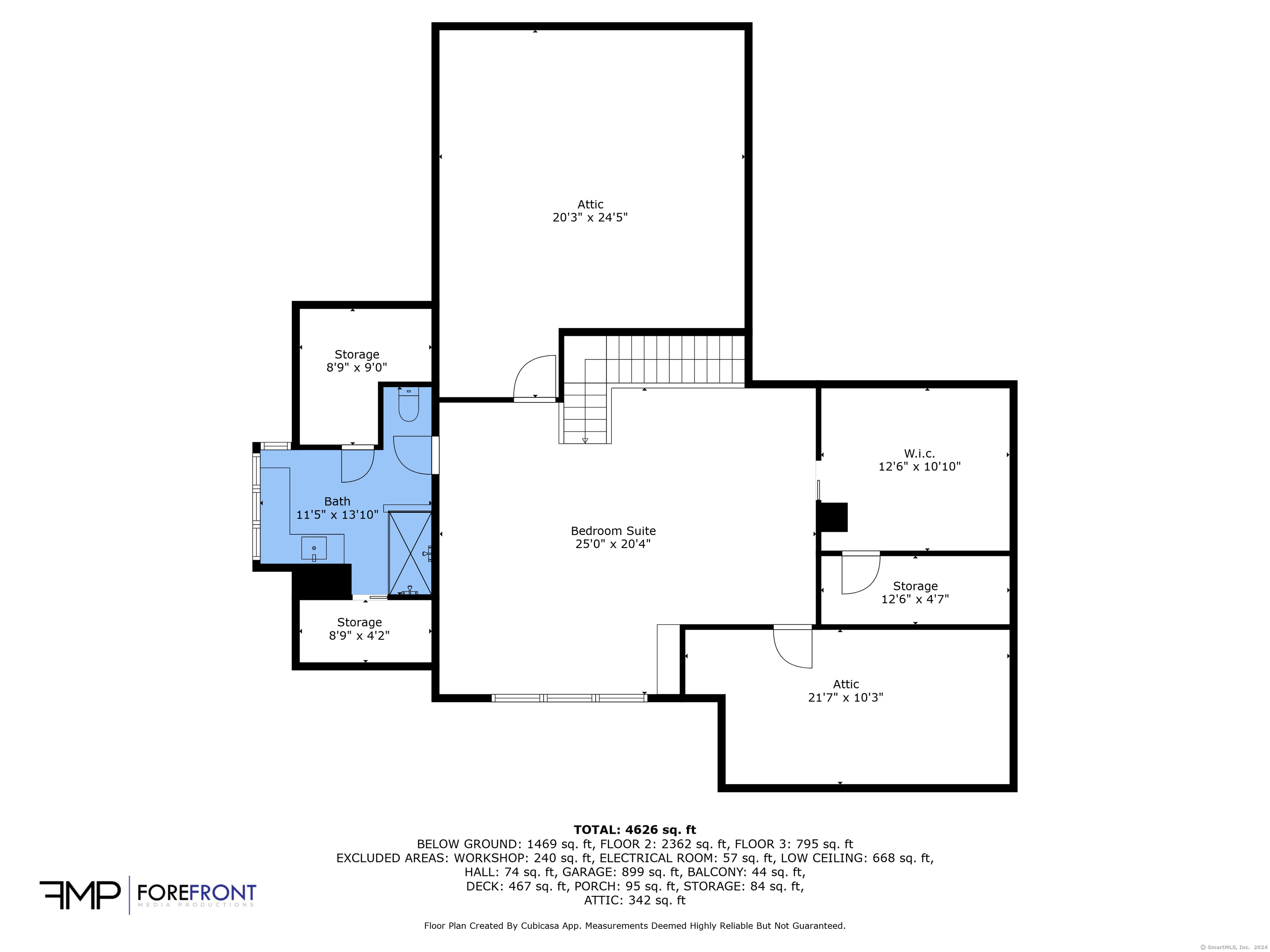
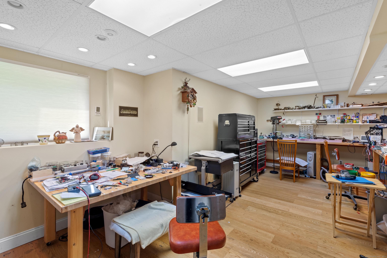
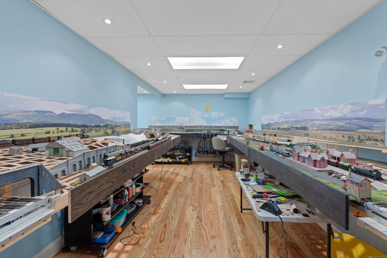
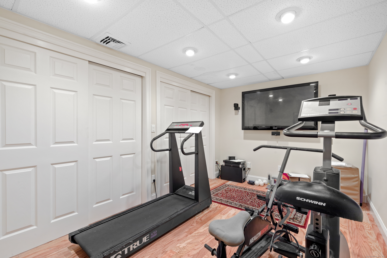
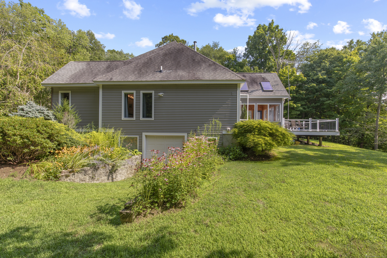
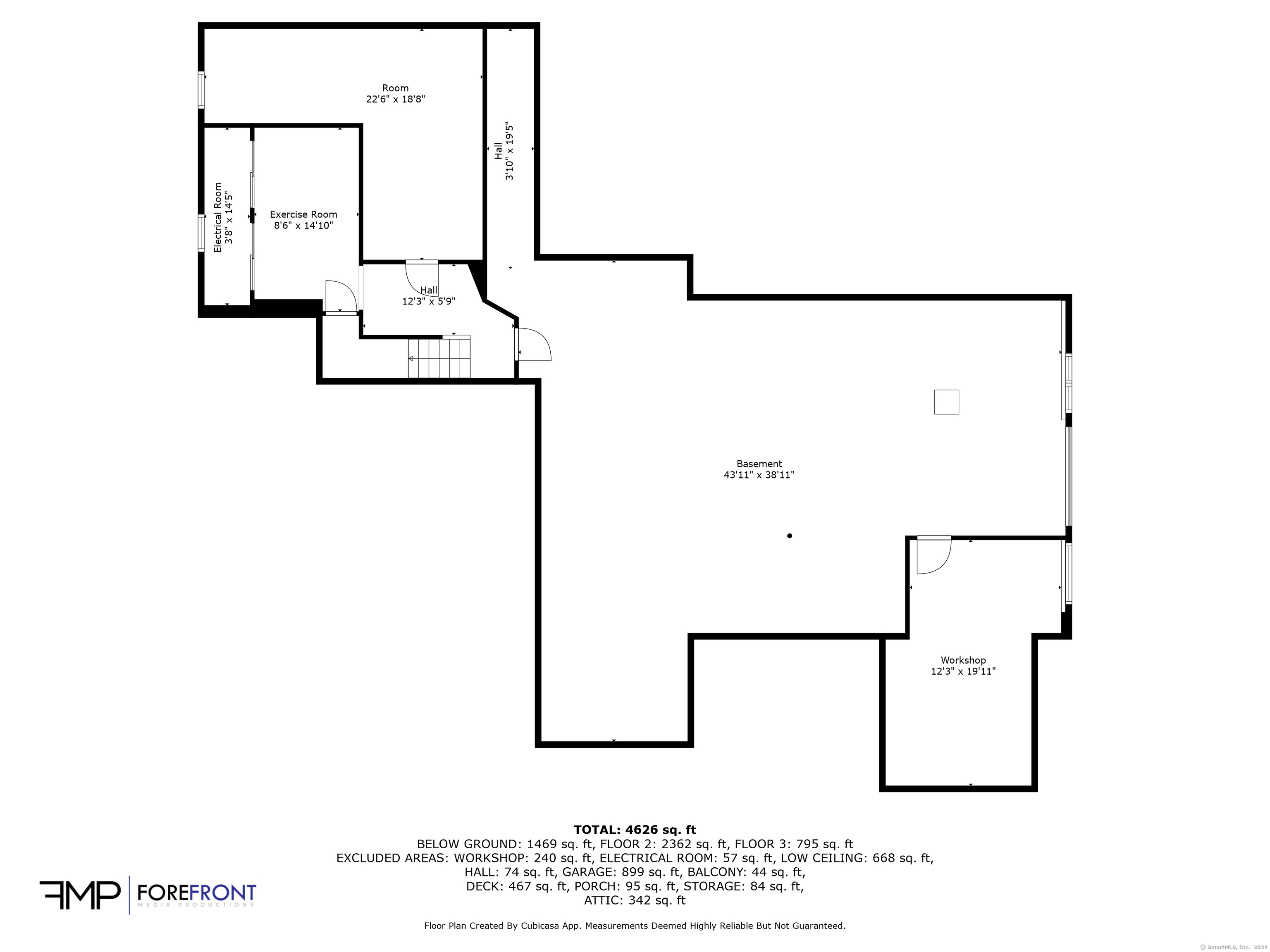
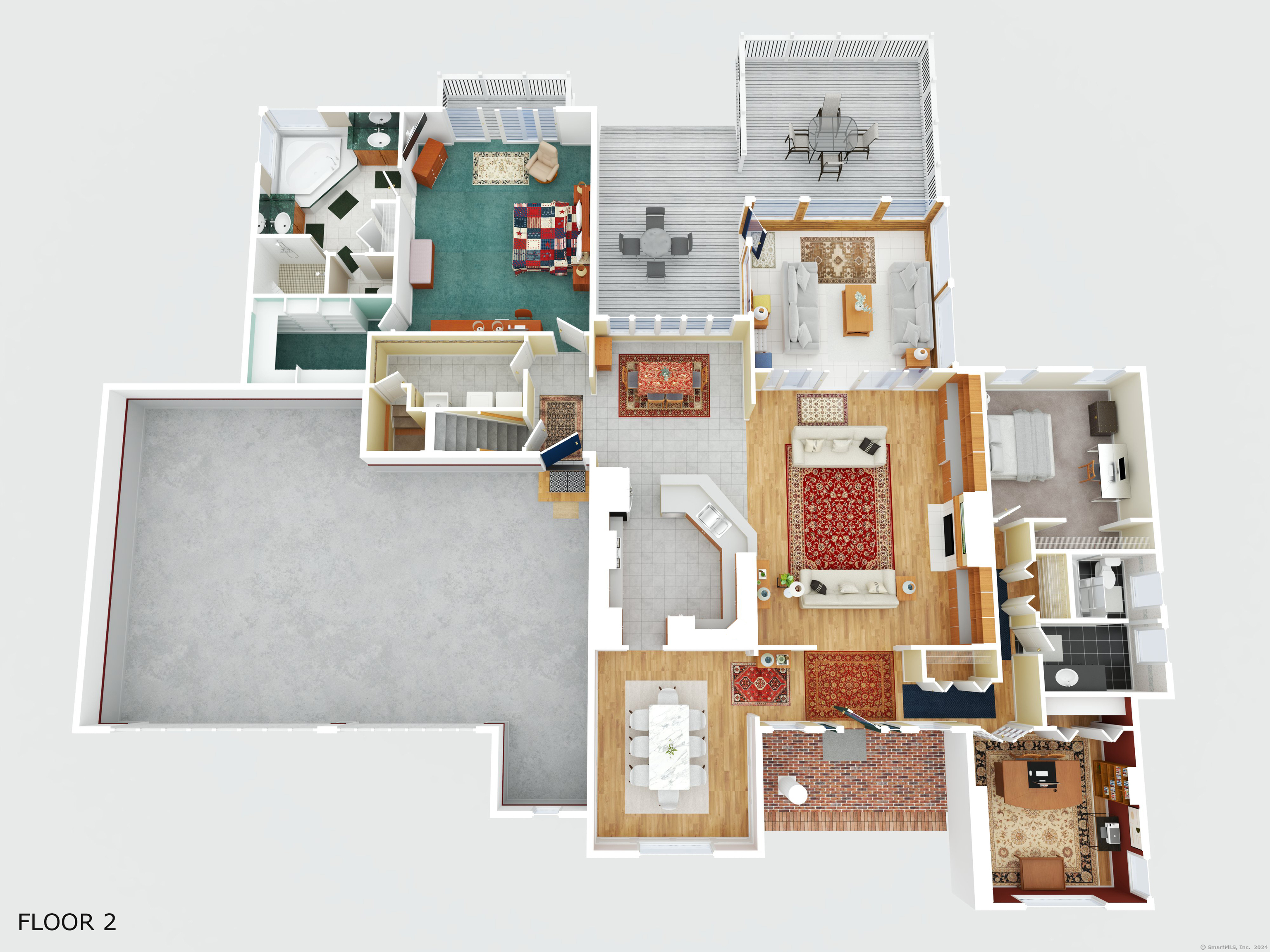
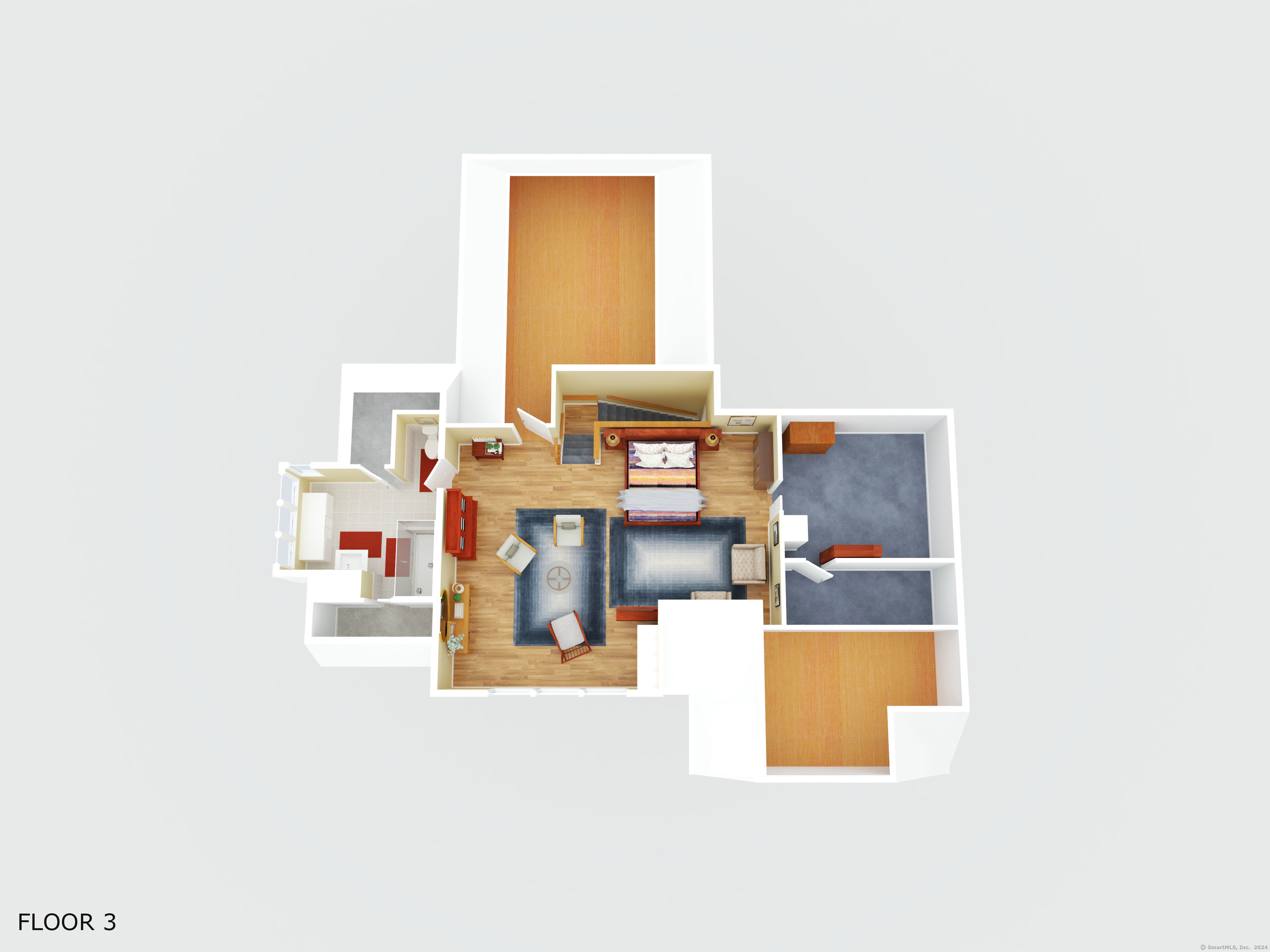
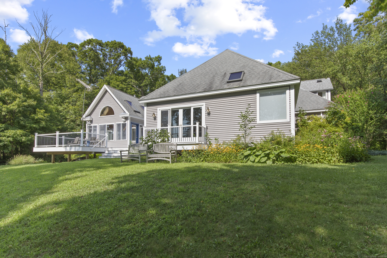
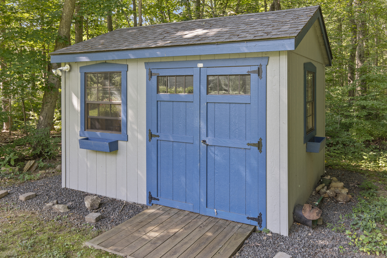
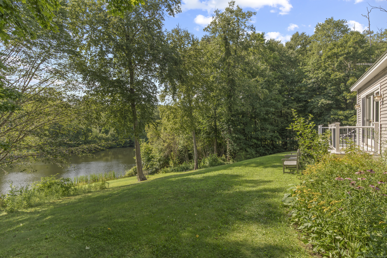
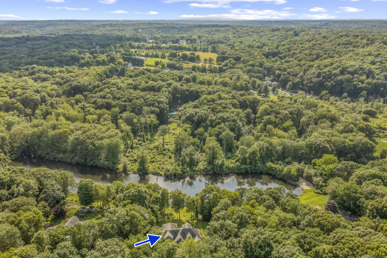
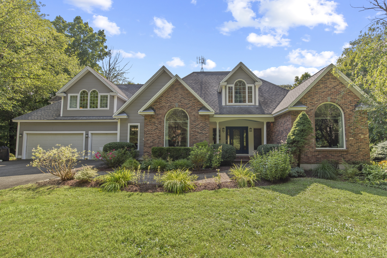
William Raveis Family of Services
Our family of companies partner in delivering quality services in a one-stop-shopping environment. Together, we integrate the most comprehensive real estate, mortgage and insurance services available to fulfill your specific real estate needs.

Customer Service
888.699.8876
Contact@raveis.com
Our family of companies offer our clients a new level of full-service real estate. We shall:
- Market your home to realize a quick sale at the best possible price
- Place up to 20+ photos of your home on our website, raveis.com, which receives over 1 billion hits per year
- Provide frequent communication and tracking reports showing the Internet views your home received on raveis.com
- Showcase your home on raveis.com with a larger and more prominent format
- Give you the full resources and strength of William Raveis Real Estate, Mortgage & Insurance and our cutting-edge technology
To learn more about our credentials, visit raveis.com today.

Frank KolbSenior Vice President - Coaching & Strategic, William Raveis Mortgage, LLC
NMLS Mortgage Loan Originator ID 81725
203.980.8025
Frank.Kolb@raveis.com
Our Executive Mortgage Banker:
- Is available to meet with you in our office, your home or office, evenings or weekends
- Offers you pre-approval in minutes!
- Provides a guaranteed closing date that meets your needs
- Has access to hundreds of loan programs, all at competitive rates
- Is in constant contact with a full processing, underwriting, and closing staff to ensure an efficient transaction

Robert ReadeRegional SVP Insurance Sales, William Raveis Insurance
860.690.5052
Robert.Reade@raveis.com
Our Insurance Division:
- Will Provide a home insurance quote within 24 hours
- Offers full-service coverage such as Homeowner's, Auto, Life, Renter's, Flood and Valuable Items
- Partners with major insurance companies including Chubb, Kemper Unitrin, The Hartford, Progressive,
Encompass, Travelers, Fireman's Fund, Middleoak Mutual, One Beacon and American Reliable

Ray CashenPresident, William Raveis Attorney Network
203.925.4590
For homebuyers and sellers, our Attorney Network:
- Consult on purchase/sale and financing issues, reviews and prepares the sale agreement, fulfills lender
requirements, sets up escrows and title insurance, coordinates closing documents - Offers one-stop shopping; to satisfy closing, title, and insurance needs in a single consolidated experience
- Offers access to experienced closing attorneys at competitive rates
- Streamlines the process as a direct result of the established synergies among the William Raveis Family of Companies


381 Weatherly Trail, Guilford, CT, 06437
$900,000

Customer Service
William Raveis Real Estate
Phone: 888.699.8876
Contact@raveis.com

Frank Kolb
Senior Vice President - Coaching & Strategic
William Raveis Mortgage, LLC
Phone: 203.980.8025
Frank.Kolb@raveis.com
NMLS Mortgage Loan Originator ID 81725
|
5/6 (30 Yr) Adjustable Rate Jumbo* |
30 Year Fixed-Rate Jumbo |
15 Year Fixed-Rate Jumbo |
|
|---|---|---|---|
| Loan Amount | $720,000 | $720,000 | $720,000 |
| Term | 360 months | 360 months | 180 months |
| Initial Interest Rate** | 5.375% | 6.250% | 5.750% |
| Interest Rate based on Index + Margin | 8.125% | ||
| Annual Percentage Rate | 6.850% | 6.360% | 5.930% |
| Monthly Tax Payment | $992 | $992 | $992 |
| H/O Insurance Payment | $92 | $92 | $92 |
| Initial Principal & Interest Pmt | $4,032 | $4,433 | $5,979 |
| Total Monthly Payment | $5,116 | $5,517 | $7,063 |
* The Initial Interest Rate and Initial Principal & Interest Payment are fixed for the first and adjust every six months thereafter for the remainder of the loan term. The Interest Rate and annual percentage rate may increase after consummation. The Index for this product is the SOFR. The margin for this adjustable rate mortgage may vary with your unique credit history, and terms of your loan.
** Mortgage Rates are subject to change, loan amount and product restrictions and may not be available for your specific transaction at commitment or closing. Rates, and the margin for adjustable rate mortgages [if applicable], are subject to change without prior notice.
The rates and Annual Percentage Rate (APR) cited above may be only samples for the purpose of calculating payments and are based upon the following assumptions: minimum credit score of 740, 20% down payment (e.g. $20,000 down on a $100,000 purchase price), $1,950 in finance charges, and 30 days prepaid interest, 1 point, 30 day rate lock. The rates and APR will vary depending upon your unique credit history and the terms of your loan, e.g. the actual down payment percentages, points and fees for your transaction. Property taxes and homeowner's insurance are estimates and subject to change.









