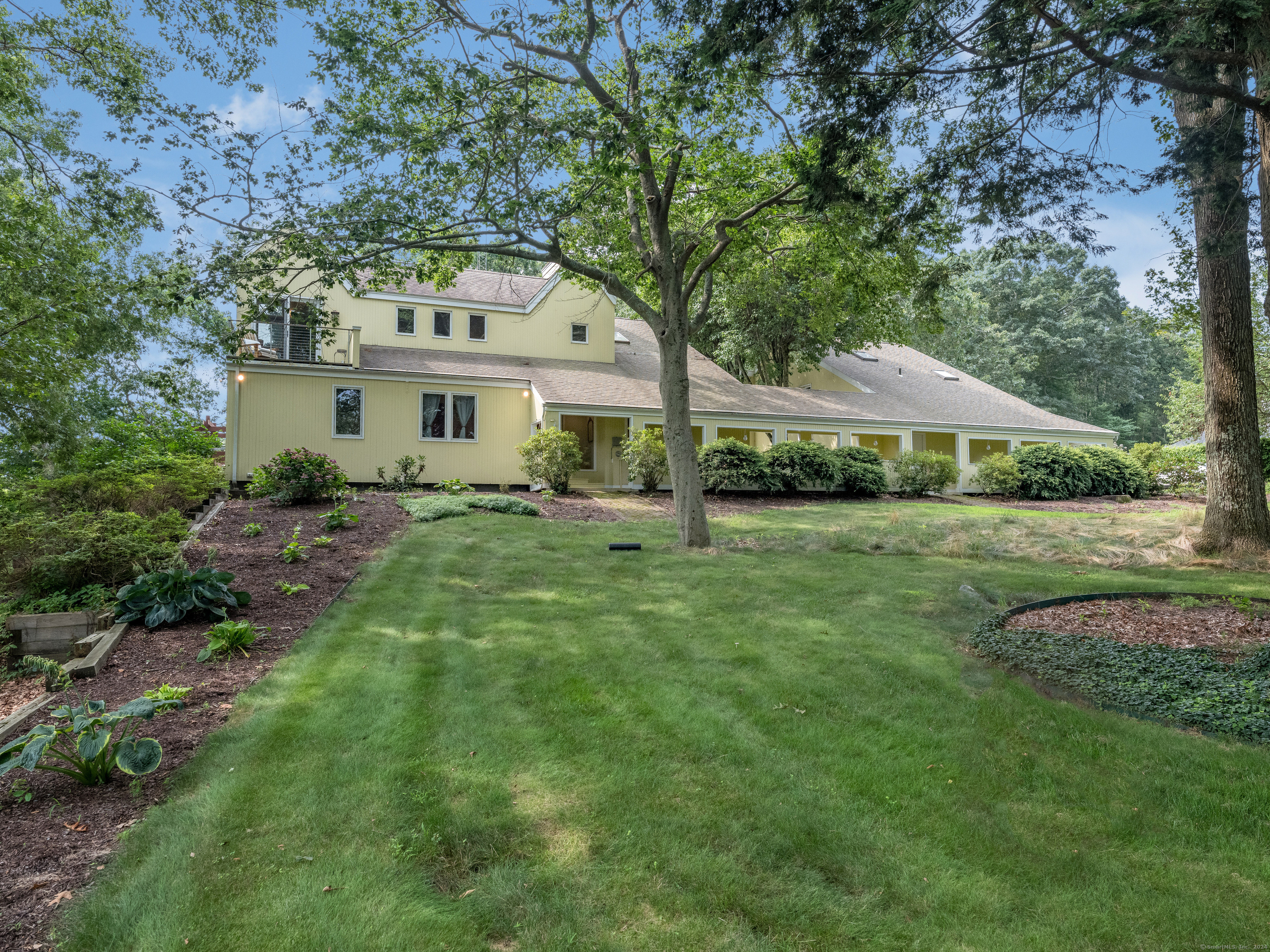
|
8 Harbor View South, Essex, CT, 06426 | $1,025,000
Discover the epitome of contemporary River Valley at 8 Harborview Drive in the picturesque town of Essex, CT. This home allows for entertaining in grand style on the expansive newly painted deck, boasting a state-of-the-art outdoor kitchen with a Viking grill and U-Line refrigerator, perfect for al fresco dining and gatherings. The property also includes a detached guest house, providing a private space for guests, in-laws, or potential rental income. The freshly painted exterior (2021) enhances the home's curb appeal, while newer solar panels, with transferable contract, offer eco-friendly energy solutions. As you enter the home, you are greeted by a contemporary layout with many custom upgrades. The primary suite is a true sanctuary, featuring a warm fireplace, an extensive walk-in closet, and a private den/office with a balcony with distant views of the harbor-ideal for those who desire a full-floor retreat. The eat-in kitchen with high end appliances and center island sits adjacent to dining room, again adding to ease of entertaining or family living. Additional features include a security system for peace of mind and a versatile 10x18 detached office/exercise space, offering a private area for work or wellness. With its blend of stylish interiors, thoughtful extras, and a prime location, this home is a must-see to fully appreciate its distinctive design and character. Please view the video for tour of the guest house.
Features
- Rooms: 9
- Bedrooms: 5
- Baths: 4 full
- Laundry: Lower Level
- Style: Contemporary
- Year Built: 1981
- Garage: 3-car Attached Garage
- Heating: Heat Pump,Hydro Air,Solar
- Cooling: Attic Fan,Ceiling Fans,Central Air
- Basement: Partial,Unfinished
- Above Grade Approx. Sq. Feet: 4,381
- Acreage: 0.99
- Est. Taxes: $10,752
- Lot Desc: Professionally Landscaped,Open Lot
- Elem. School: Essex
- Middle School: Per Board of Ed
- High School: Valley
- Appliances: Gas Cooktop,Wall Oven,Microwave,Refrigerator,Dishwasher,Dryer
- MLS#: 24031915
- Days on Market: 98 days
- Website: https://www.raveis.com
/eprop/24031915/8harborviewsouth_essex_ct?source=qrflyer
Listing courtesy of William Pitt Sotheby's Int'l
Room Information
| Type | Description | Dimensions | Level |
|---|---|---|---|
| Bedroom 1 | Built-Ins,Hardwood Floor | 12.0 x 14.0 | Main |
| Bedroom 2 | Wall/Wall Carpet | 11.0 x 11.0 | Main |
| Bedroom 3 | 12.0 x 15.0 | Upper | |
| Bedroom 4 | 15.0 x 12.0 | Upper | |
| Den | Balcony/Deck,Wall/Wall Carpet | 13.0 x 22.0 | Upper |
| Dining Room | Fireplace,Patio/Terrace,Hardwood Floor | 15.0 x 18.0 | Lower |
| Dining Room | Fireplace,French Doors,Hardwood Floor | 16.0 x 17.0 | Lower |
| Kitchen | Breakfast Nook,Corian Counters,French Doors | Lower | |
| Living Room | Cathedral Ceiling,Fireplace,L-Shaped,Patio/Terrace,Wall/Wall Carpet | 25.0 x 15.0 | Main |
| Loft | Wall/Wall Carpet | 23.0 x 14.0 | Upper |
| Primary Bedroom | Beams,Bedroom Suite,Fireplace,Full Bath,Walk-In Closet,Wall/Wall Carpet | 14.0 x 15.0 | Upper |
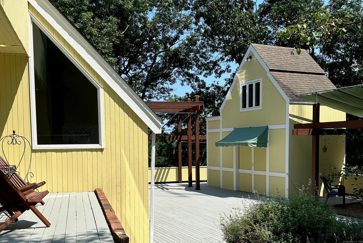
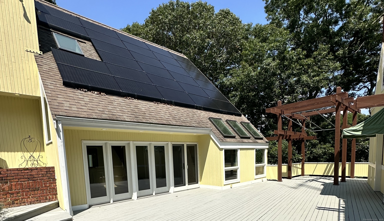
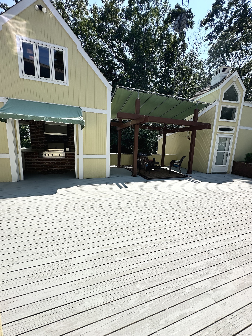
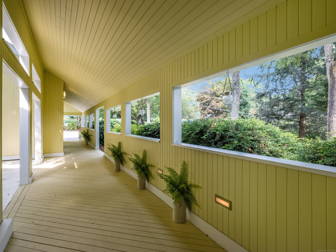
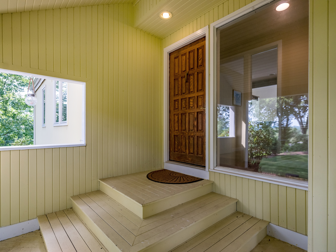
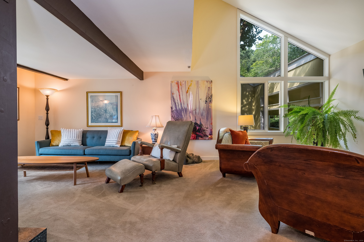
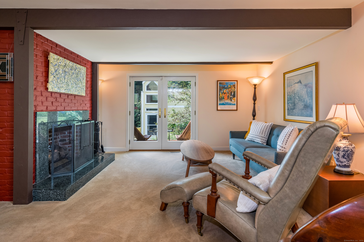
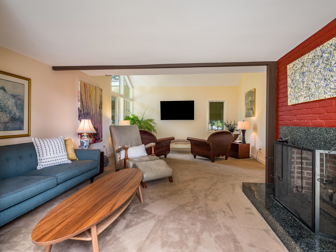
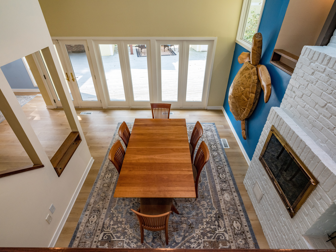
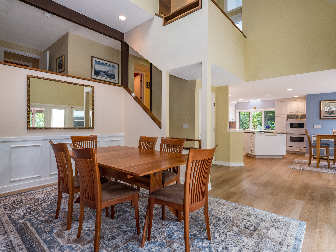
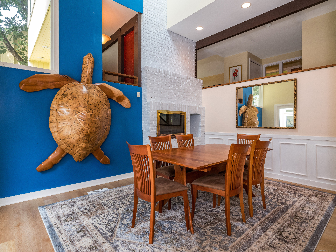
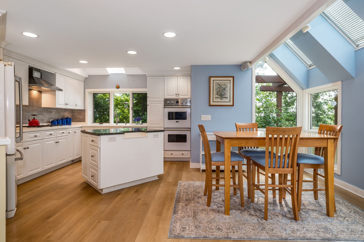
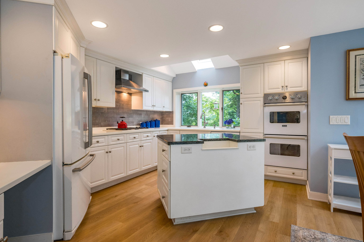
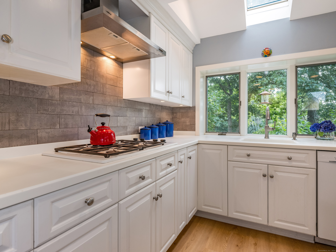
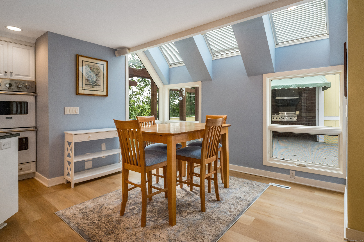
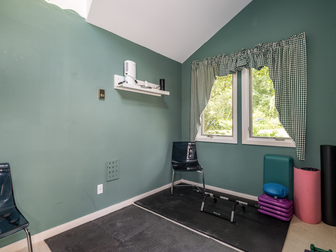
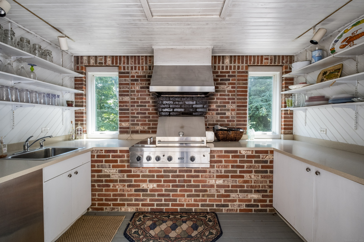
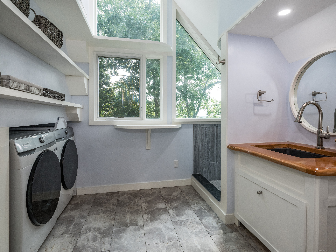
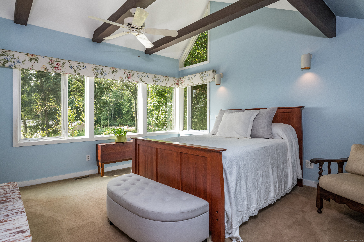
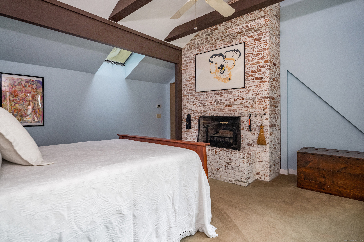
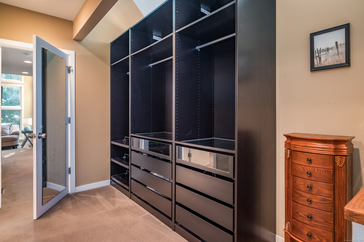
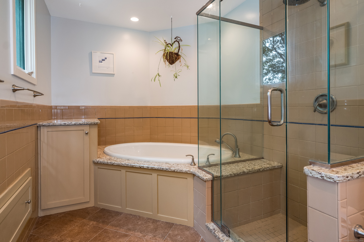
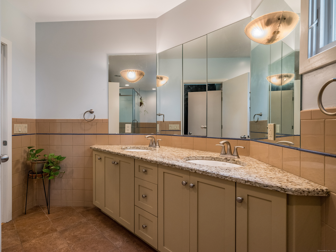
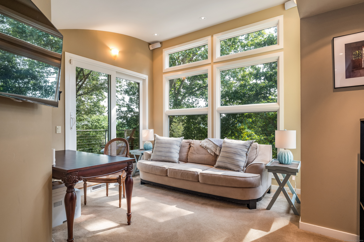
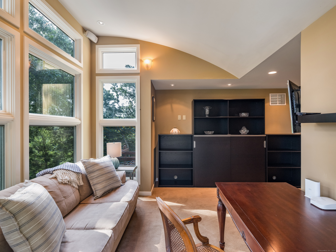
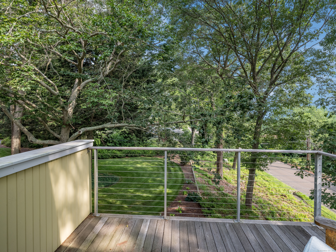
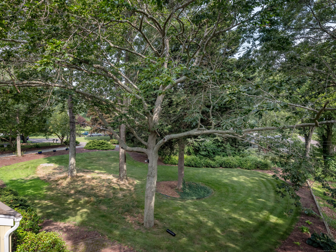
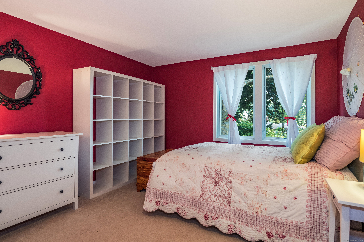
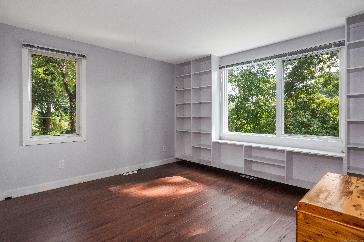
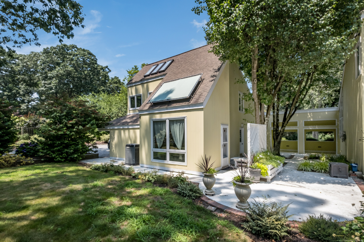
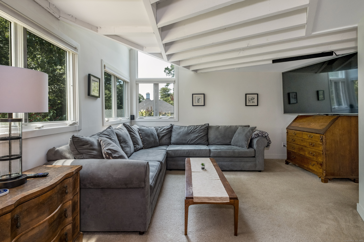
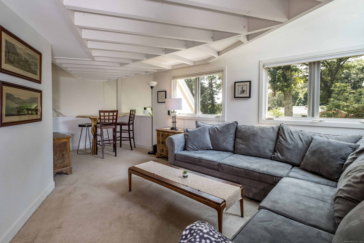
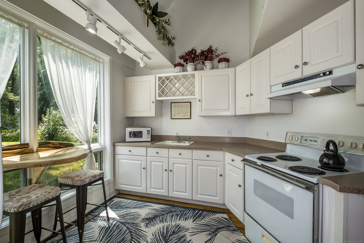
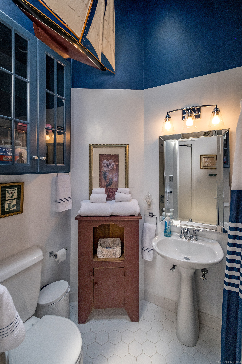
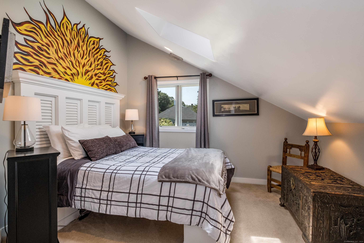
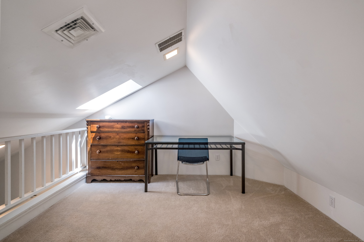
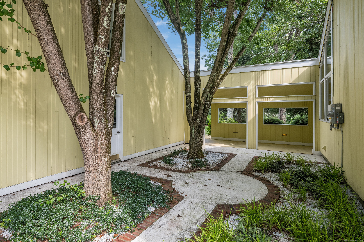
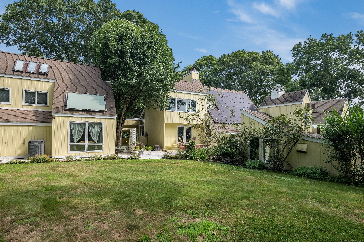
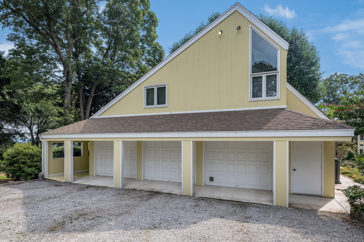
William Raveis Family of Services
Our family of companies partner in delivering quality services in a one-stop-shopping environment. Together, we integrate the most comprehensive real estate, mortgage and insurance services available to fulfill your specific real estate needs.

Customer Service
888.699.8876
Contact@raveis.com
Our family of companies offer our clients a new level of full-service real estate. We shall:
- Market your home to realize a quick sale at the best possible price
- Place up to 20+ photos of your home on our website, raveis.com, which receives over 1 billion hits per year
- Provide frequent communication and tracking reports showing the Internet views your home received on raveis.com
- Showcase your home on raveis.com with a larger and more prominent format
- Give you the full resources and strength of William Raveis Real Estate, Mortgage & Insurance and our cutting-edge technology
To learn more about our credentials, visit raveis.com today.

Frank KolbSenior Vice President - Coaching & Strategic, William Raveis Mortgage, LLC
NMLS Mortgage Loan Originator ID 81725
203.980.8025
Frank.Kolb@raveis.com
Our Executive Mortgage Banker:
- Is available to meet with you in our office, your home or office, evenings or weekends
- Offers you pre-approval in minutes!
- Provides a guaranteed closing date that meets your needs
- Has access to hundreds of loan programs, all at competitive rates
- Is in constant contact with a full processing, underwriting, and closing staff to ensure an efficient transaction

Robert ReadeRegional SVP Insurance Sales, William Raveis Insurance
860.690.5052
Robert.Reade@raveis.com
Our Insurance Division:
- Will Provide a home insurance quote within 24 hours
- Offers full-service coverage such as Homeowner's, Auto, Life, Renter's, Flood and Valuable Items
- Partners with major insurance companies including Chubb, Kemper Unitrin, The Hartford, Progressive,
Encompass, Travelers, Fireman's Fund, Middleoak Mutual, One Beacon and American Reliable

Ray CashenPresident, William Raveis Attorney Network
203.925.4590
For homebuyers and sellers, our Attorney Network:
- Consult on purchase/sale and financing issues, reviews and prepares the sale agreement, fulfills lender
requirements, sets up escrows and title insurance, coordinates closing documents - Offers one-stop shopping; to satisfy closing, title, and insurance needs in a single consolidated experience
- Offers access to experienced closing attorneys at competitive rates
- Streamlines the process as a direct result of the established synergies among the William Raveis Family of Companies


8 Harbor View South, Essex, CT, 06426
$1,025,000

Customer Service
William Raveis Real Estate
Phone: 888.699.8876
Contact@raveis.com

Frank Kolb
Senior Vice President - Coaching & Strategic
William Raveis Mortgage, LLC
Phone: 203.980.8025
Frank.Kolb@raveis.com
NMLS Mortgage Loan Originator ID 81725
|
5/6 (30 Yr) Adjustable Rate Jumbo* |
30 Year Fixed-Rate Jumbo |
15 Year Fixed-Rate Jumbo |
|
|---|---|---|---|
| Loan Amount | $820,000 | $820,000 | $820,000 |
| Term | 360 months | 360 months | 180 months |
| Initial Interest Rate** | 5.375% | 6.250% | 5.750% |
| Interest Rate based on Index + Margin | 8.125% | ||
| Annual Percentage Rate | 6.850% | 6.360% | 5.930% |
| Monthly Tax Payment | $896 | $896 | $896 |
| H/O Insurance Payment | $125 | $125 | $125 |
| Initial Principal & Interest Pmt | $4,592 | $5,049 | $6,809 |
| Total Monthly Payment | $5,613 | $6,070 | $7,830 |
* The Initial Interest Rate and Initial Principal & Interest Payment are fixed for the first and adjust every six months thereafter for the remainder of the loan term. The Interest Rate and annual percentage rate may increase after consummation. The Index for this product is the SOFR. The margin for this adjustable rate mortgage may vary with your unique credit history, and terms of your loan.
** Mortgage Rates are subject to change, loan amount and product restrictions and may not be available for your specific transaction at commitment or closing. Rates, and the margin for adjustable rate mortgages [if applicable], are subject to change without prior notice.
The rates and Annual Percentage Rate (APR) cited above may be only samples for the purpose of calculating payments and are based upon the following assumptions: minimum credit score of 740, 20% down payment (e.g. $20,000 down on a $100,000 purchase price), $1,950 in finance charges, and 30 days prepaid interest, 1 point, 30 day rate lock. The rates and APR will vary depending upon your unique credit history and the terms of your loan, e.g. the actual down payment percentages, points and fees for your transaction. Property taxes and homeowner's insurance are estimates and subject to change.









