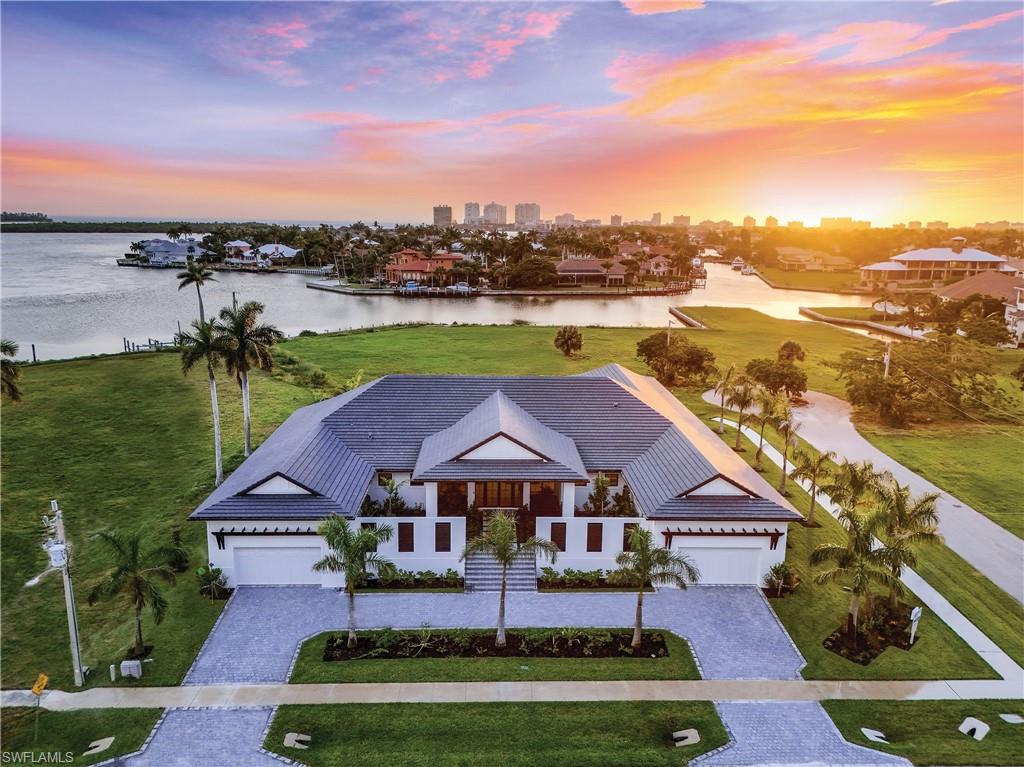
|
1791 Osceola CT, Marco Island, FL, 34145 | $4,500,000
Move right into ultimate luxury in the Marco Island Estates section, in this contemporary coastal one-story oasis of 4697SF and 12, 288SF total area including pool deck, 8, 499 sq ft under roof for ideal indoor/outdoor living. An impressive foyer entry brings you to a 32'x20' great room featuring zero corner sliding walls and soaring windows for gorgeous light. From every room in the home, you are treated to sublime views of a double wide covered lanai with dual inlaid wood ceilings that overlook a resort style fenced yard, pool and integrated spa; with dual bubblers, and a sand beach sun shelf at one end, surrounded by lush tropical landscaping across the entirety of the pool deck. Featuring finished tray and volume ceilings, the great room living area is open to a sleek modern kitchen featuring a 12' x 5' island with veined quartz counters and matched backsplash, 5 seat breakfast bar, all custom cabinetry with undermount and upper cabinet lighting, walk-in butler's and service pantries leading to the formal dining area overlooking the pool. Relax and entertain friends and family in the spacious home theater with projector and surround sound; with candy bar, wine/bev fridge and powder room nearby. Also open to the lanai, retreat to the exclusive primary master suite wing with built-in's, his and hers walk-in closets and a beautifully appointed spa bath with wall-to-wall mirrors, built-in vanity, 6 ft. soaking tub and designer tile features. Adjacent is a wood lined study with coffered ceilings and lanai access. A second spacious split primary guest suite on the other side of the home features a large bath, walk-in shower, and walk-in closet. Partially furnished by Robb & Stucky, the furniture compliments the sleek lines of the home in a neutral palette. For further ultimate guest privacy, 2 more roomy cabana guest suites with private entrances overlook the pool and include large walk-in closets. Next to the cabanas is a full-size summer kitchen with an inlaid wood ceiling, a built-In grill and dining area for more entertaining. A large laundry room with built-in cabinetry is adjacent to a large mechanical room. This control 4 smart home includes lighting control, recessed and bespoke designer fixtures throughout. Dual garages with interior access and 4 car parking, flank the home with more parking on the circular drive. A contemporary coastal styling is felt through crown moldings, thoughtful wide plank wood-look porcelain, and stone tile flooring which enhance the clean lines and crisp interior design, creating a light and bright backdrop for the ultimate tropical lifestyle.
Features
- Amenities: None
- Rooms: 12
- Bedrooms: 4
- Baths: 4 full / 1 half
- Style: 1 Story/Ranch,Contemporary,Florida
- Development: MARCO ISLAND
- Year Built: 2023
- Garage: 4-car Attached
- Heating: Central Electric
- Cooling: Ceiling Fans,Central Electric,Zoned
- Approx Sq. Feet: 4,697
- Acreage: 0.51
- Est. Taxes: $2,701
- Lot Desc: Corner,Regular
- View: Landscaped Area
- Community Type: No Subdivision
- Private Pool: Yes
- Pet Policy: No Approval Needed
- MLS#: 224061971
- Website: https://www.raveis.com
/eprop/224061971/1791osceolact_marcoisland_fl?source=qrflyer

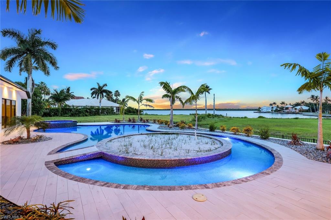
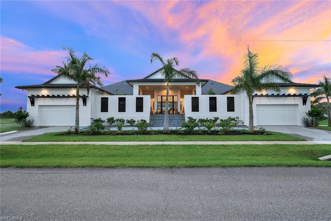
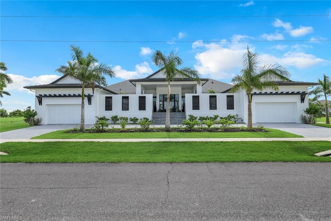
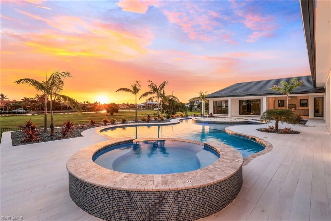
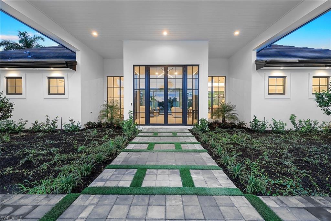
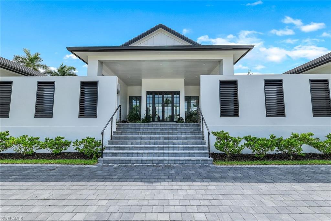
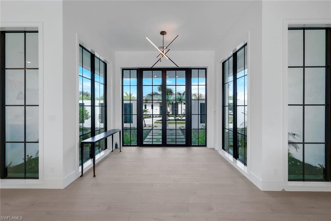
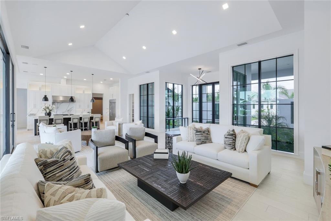
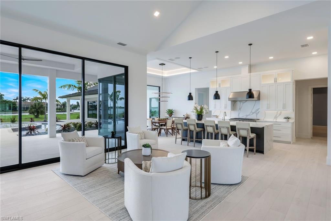
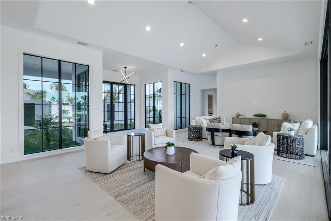
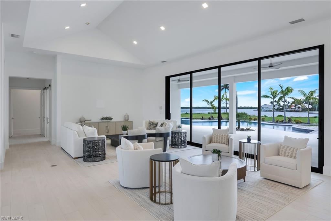
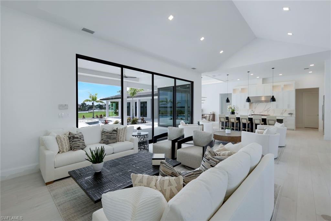
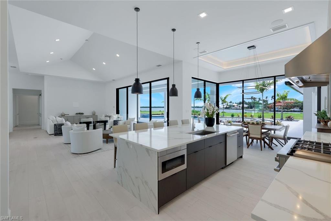
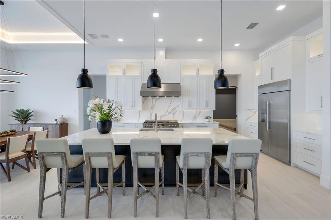
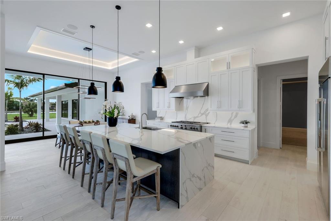
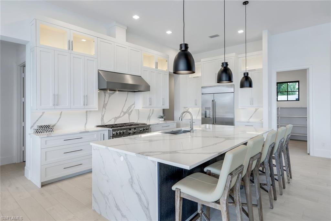
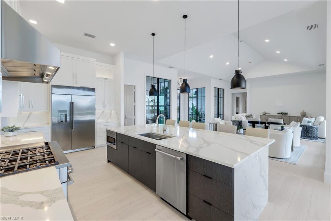
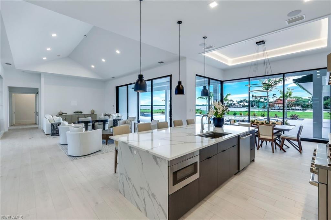
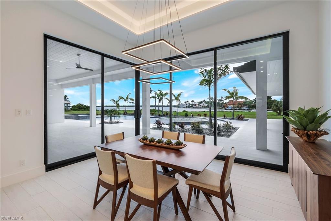
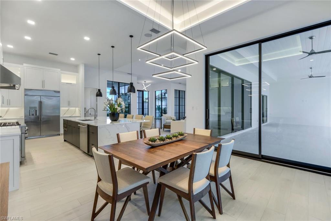
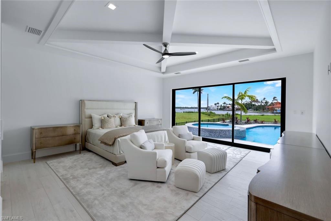
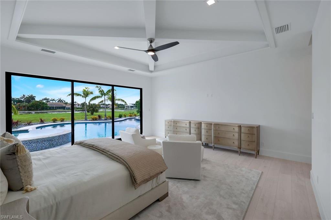
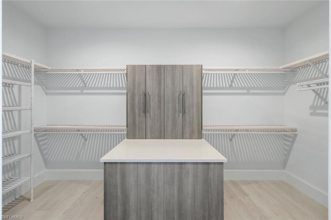
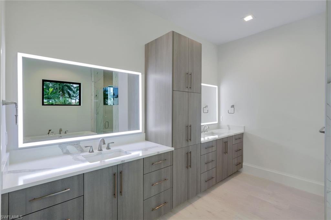
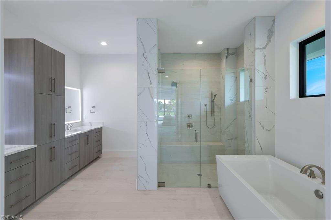
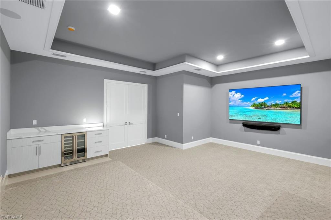
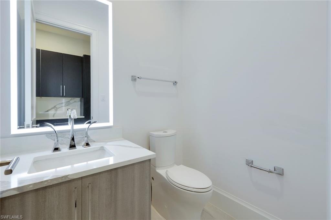
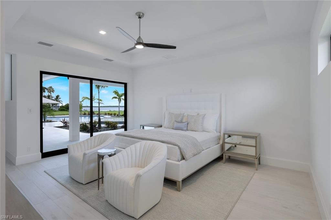
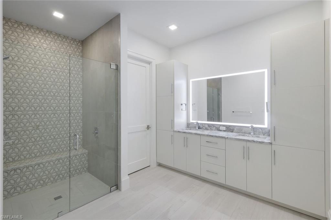
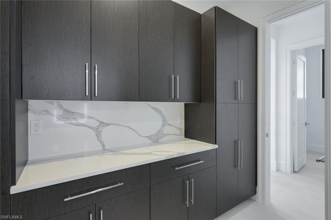
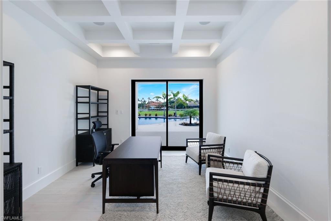
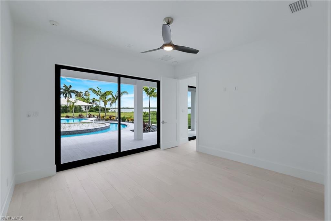
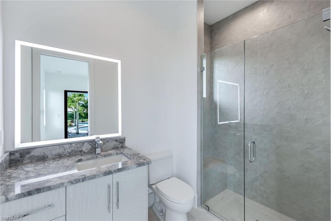
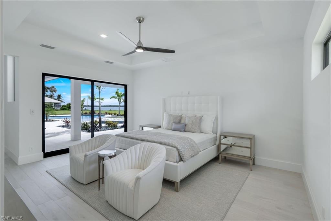
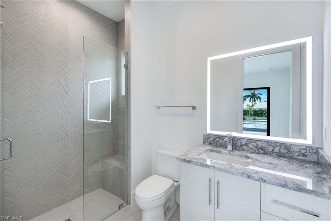
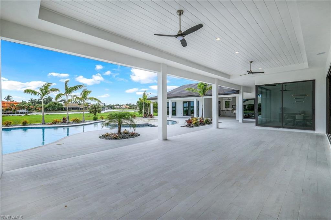
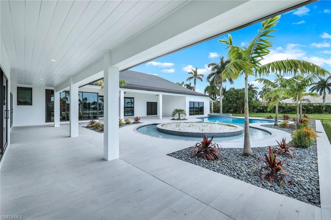
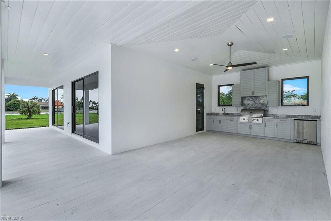
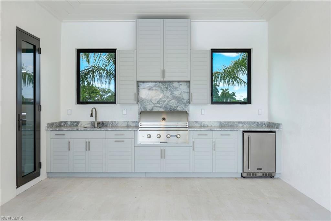
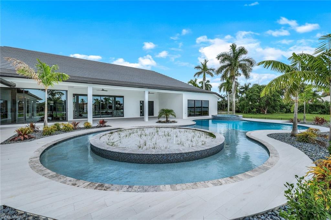
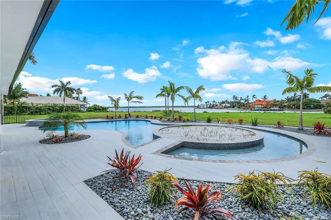
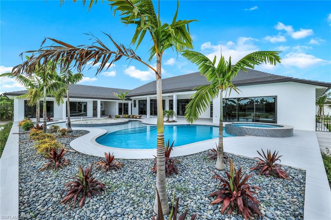
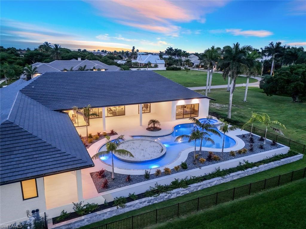
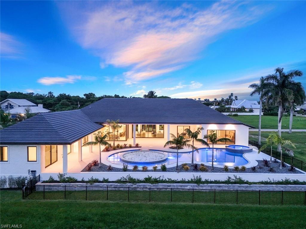
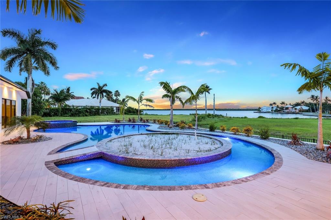
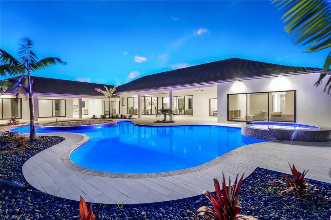
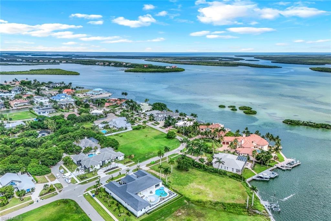
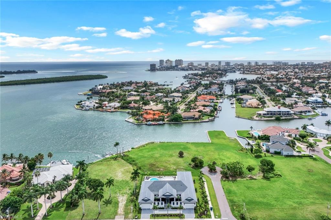
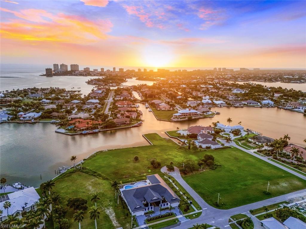
William Raveis Family of Services
Our family of companies partner in delivering quality services in a one-stop-shopping environment. Together, we integrate the most comprehensive real estate, mortgage and insurance services available to fulfill your specific real estate needs.

Customer Service
888.699.8876
Contact@raveis.com
Our family of companies offer our clients a new level of full-service real estate. We shall:
- Market your home to realize a quick sale at the best possible price
- Place up to 20+ photos of your home on our website, raveis.com, which receives over 1 billion hits per year
- Provide frequent communication and tracking reports showing the Internet views your home received on raveis.com
- Showcase your home on raveis.com with a larger and more prominent format
- Give you the full resources and strength of William Raveis Real Estate, Mortgage & Insurance and our cutting-edge technology
To learn more about our credentials, visit raveis.com today.

Melissa CohnRVP, Mortgage Banker, William Raveis Mortgage, LLC
NMLS Mortgage Loan Originator ID 16953
917.838.7300
Melissa.Cohn@raveis.com
Our Executive Mortgage Banker:
- Is available to meet with you in our office, your home or office, evenings or weekends
- Offers you pre-approval in minutes!
- Provides a guaranteed closing date that meets your needs
- Has access to hundreds of loan programs, all at competitive rates
- Is in constant contact with a full processing, underwriting, and closing staff to ensure an efficient transaction

Pedro DelgadilloInsurance Sales Director, William Raveis Insurance
305.922.5393
Pedro.Delgadillo@raveis.com
Our Insurance Division:
- Will Provide a home insurance quote within 24 hours
- Offers full-service coverage such as Homeowner's, Auto, Life, Renter's, Flood and Valuable Items
- Partners with major insurance companies including Chubb, Kemper Unitrin, The Hartford, Progressive,
Encompass, Travelers, Fireman's Fund, Middleoak Mutual, One Beacon and American Reliable


1791 Osceola CT, Marco Island, FL, 34145
$4,500,000

Customer Service
William Raveis Real Estate
Phone: 888.699.8876
Contact@raveis.com

Melissa Cohn
RVP, Mortgage Banker
William Raveis Mortgage, LLC
Phone: 917.838.7300
Melissa.Cohn@raveis.com
NMLS Mortgage Loan Originator ID 16953
|
5/6 (30 Yr) Adjustable Rate Jumbo* |
30 Year Fixed-Rate Jumbo |
15 Year Fixed-Rate Jumbo |
|
|---|---|---|---|
| Loan Amount | $3,600,000 | $3,600,000 | $3,600,000 |
| Term | 360 months | 360 months | 180 months |
| Initial Interest Rate** | 6.625% | 6.625% | 6.625% |
| Interest Rate based on Index + Margin | 8.125% | ||
| Annual Percentage Rate | 7.282% | 6.762% | 6.036% |
| Monthly Tax Payment | $225 | $225 | $225 |
| H/O Insurance Payment | $125 | $125 | $125 |
| Initial Principal & Interest Pmt | $23,051 | $23,051 | $31,608 |
| Total Monthly Payment | $23,401 | $23,401 | $31,958 |
* The Initial Interest Rate and Initial Principal & Interest Payment are fixed for the first and adjust every six months thereafter for the remainder of the loan term. The Interest Rate and annual percentage rate may increase after consummation. The Index for this product is the SOFR. The margin for this adjustable rate mortgage may vary with your unique credit history, and terms of your loan.
** Mortgage Rates are subject to change, loan amount and product restrictions and may not be available for your specific transaction at commitment or closing. Rates, and the margin for adjustable rate mortgages [if applicable], are subject to change without prior notice.
The rates and Annual Percentage Rate (APR) cited above may be only samples for the purpose of calculating payments and are based upon the following assumptions: minimum credit score of 740, 20% down payment (e.g. $20,000 down on a $100,000 purchase price), $1,950 in finance charges, and 30 days prepaid interest, 1 point, 30 day rate lock. The rates and APR will vary depending upon your unique credit history and the terms of your loan, e.g. the actual down payment percentages, points and fees for your transaction. Property taxes and homeowner's insurance are estimates and subject to change.









