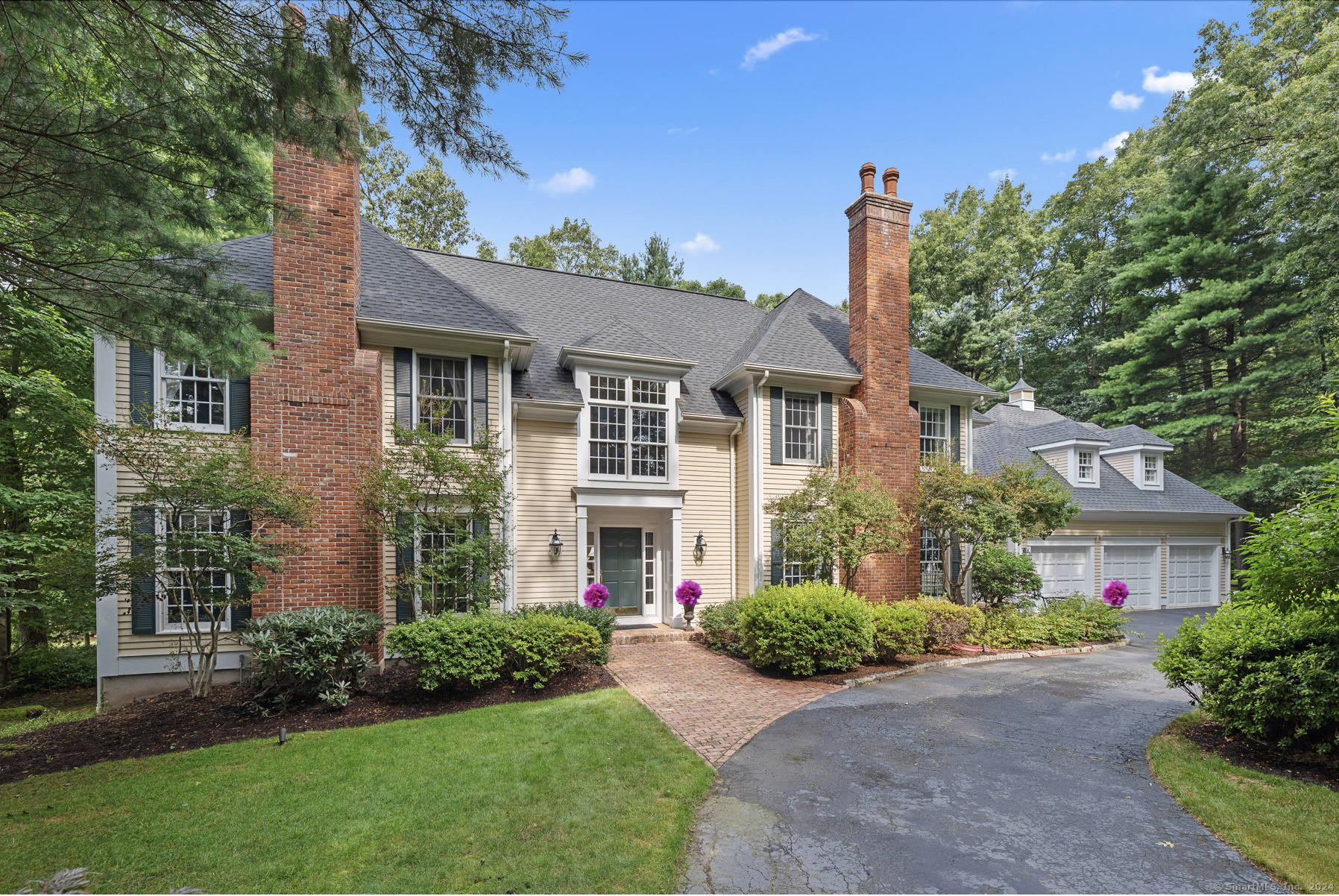
|
4 Pembroke Hill, Farmington, CT, 06032 | $1,495,000
Be in for the holidays! Stately well appointed 5 BR, 4 full and 2 half bath Elegant colonial. Wonderful floor plan for entertaining yet offering individual spaces to allow remote working a breeze! Remodeled eat-in kitchen boasts High end Meile appliances including gas range, refrigerator with beautiful custom cherry doors with inlay design. The Bluestar shade of cabinet is just superb! Hardwood floors throughout the first and second floors except slate tile in fabulous sunroom. Main floor offers corner office, living room with fp, formal dining room with fireplace, family room with coffered ceilings, built-ins, wet bar, fireplace, kitchen with access to expansive deck overlooking private backyard. All 5 bedrooms on 2nd level offer spacious warm surroundings with excellent closet space, season natural lighting and designated baths. Primary suite offers FP, walkin closet, full bath with whirlpool tub, double sink vanity and separate shower and water closet. The lovely 5th bedroom could be a primary suite w/ private balcony and full bath. The lower level boasts game space w/ areas for music, arts, or billiards and walk-out access and lots of natural light - utility room, gym space, tons of storage, too. The circular driveway welcomes your guests and provides parking for 10 cars. The backyard abuts open space with foot path to neighboring rec area. Nearby public and private recreation facilities. Don't miss the opportunity to make this home yours today! New price, Motivated
Features
- Rooms: 11
- Bedrooms: 5
- Baths: 4 full / 2 half
- Laundry: Upper Level
- Style: Colonial
- Year Built: 1991
- Garage: 3-car Attached Garage,Driveway
- Heating: Hot Air
- Cooling: Central Air
- Basement: Full,Partially Finished,Walk-out
- Above Grade Approx. Sq. Feet: 5,641
- Below Grade Approx. Sq. Feet: 600
- Acreage: 0.76
- Est. Taxes: $17,450
- HOA Fee: $1,600 Annually
- Lot Desc: In Subdivision,Lightly Wooded,Borders Open Space,On Cul-De-Sac,Rolling
- Elem. School: East Farms
- Middle School: West Woods
- High School: Farmington
- Appliances: Gas Range,Oven/Range,Microwave,Range Hood,Subzero,Dishwasher,Disposal,Washer,Dryer
- MLS#: 24034749
- Days on Market: 99 days
- Website: https://www.raveis.com
/eprop/24034749/4pembrokehill_farmington_ct?source=qrflyer
Listing courtesy of Berkshire Hathaway NE Prop.
Room Information
| Type | Description | Dimensions | Level |
|---|---|---|---|
| Bedroom 1 | Jack & Jill Bath | 20.0 x 21.0 | Upper |
| Bedroom 2 | Jack & Jill Bath | 14.0 x 20.0 | Upper |
| Bedroom 3 | Remodeled,Skylight,Balcony/Deck,Built-Ins,French Doors,Full Bath | 24.0 x 28.0 | Upper |
| Bedroom 4 | 15.0 x 15.0 | Upper | |
| Family Room | Built-Ins,Wet Bar,Fireplace | 17.0 x 20.0 | Main |
| Formal Dining Room | Fireplace,Hardwood Floor | 14.0 x 20.0 | Main |
| Kitchen | Remodeled,Built-Ins,Granite Counters,Island,Hardwood Floor | 15.0 x 16.0 | Main |
| Living Room | Hardwood Floor | 15.0 x 20.0 | Main |
| Office | Book Shelves,Built-Ins | 12.5 x 13.0 | Main |
| Primary Bedroom | Fireplace,Full Bath,Whirlpool Tub,Hardwood Floor | 21.0 x 20.0 | Upper |
| Rec/Play Room | Remodeled,Wall/Wall Carpet | 20.0 x 45.0 | Lower |
| Sun Room | Balcony/Deck | 17.0 x 16.0 | Main |

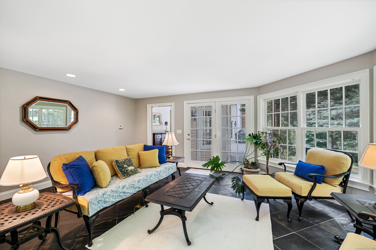
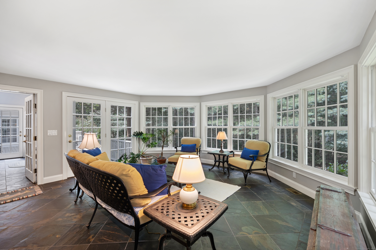
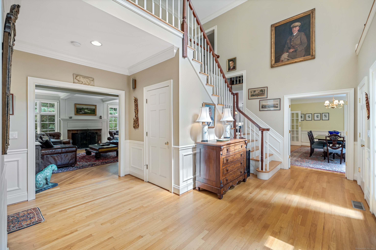
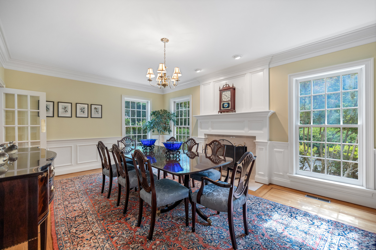
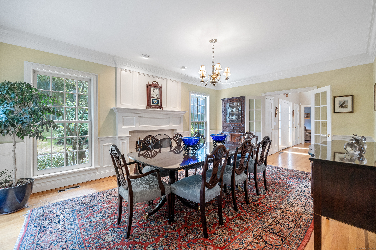
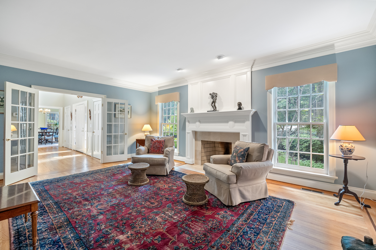
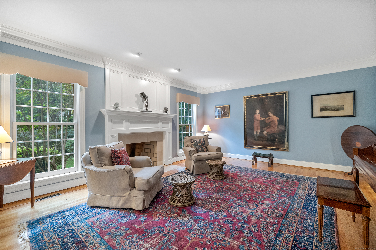
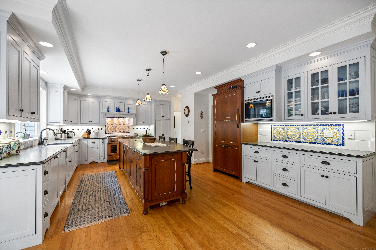
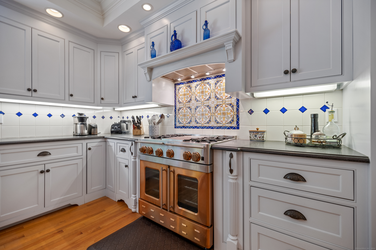
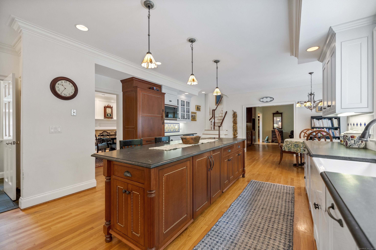
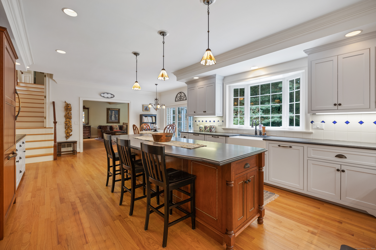
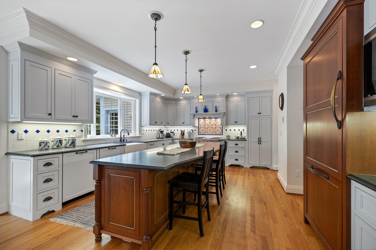
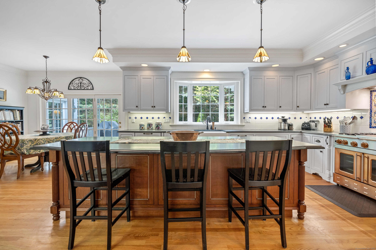
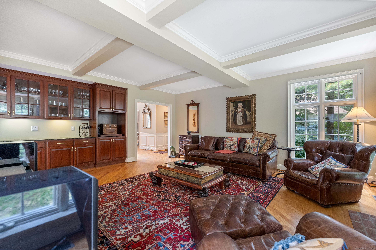
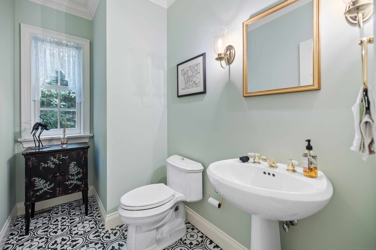
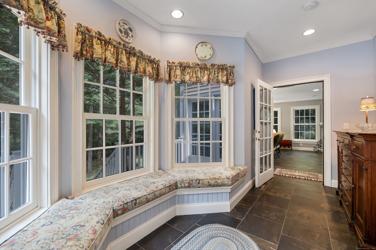
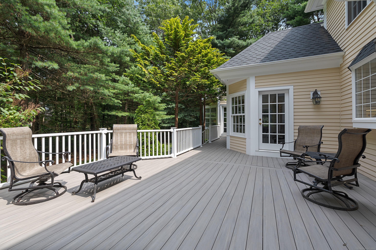
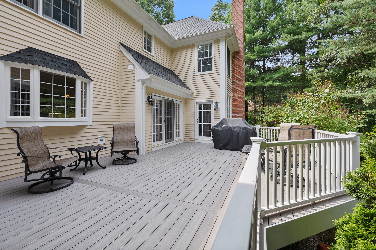
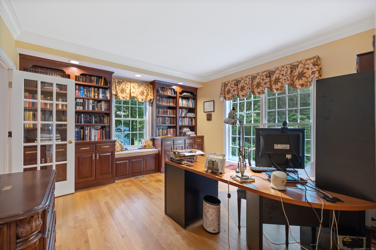
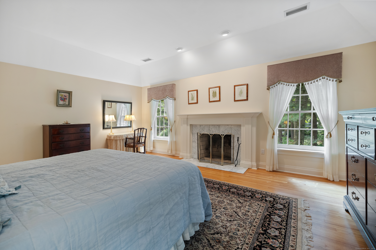
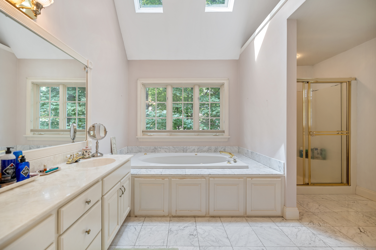
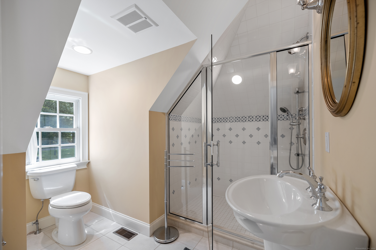
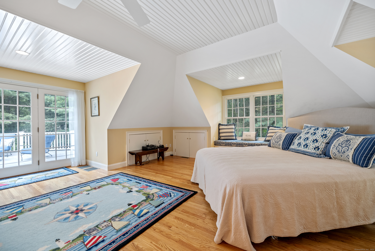
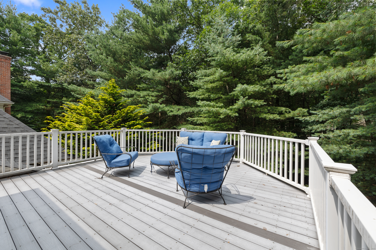
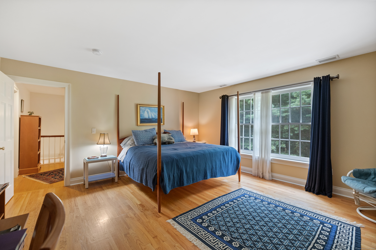
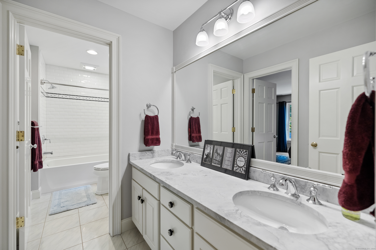
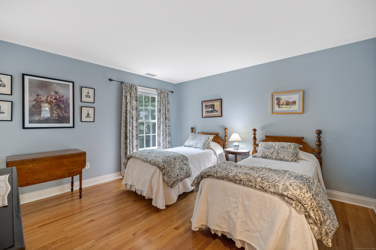
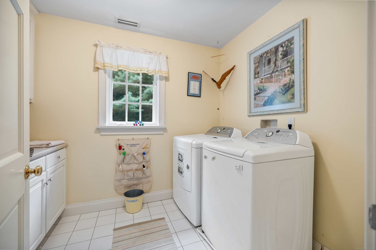
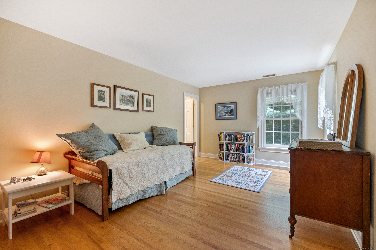
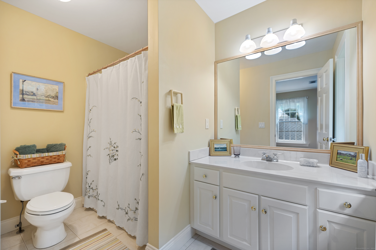
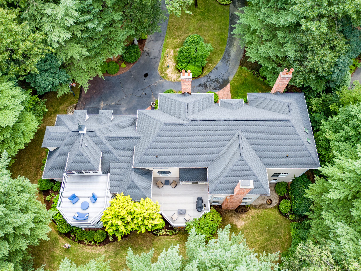
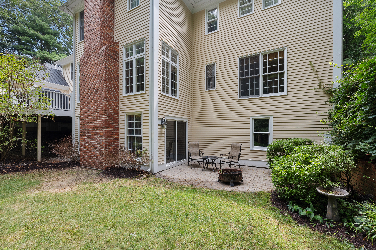
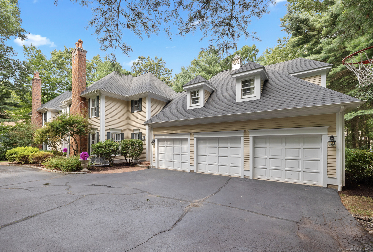
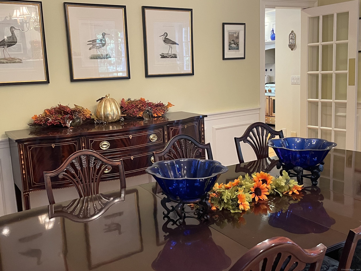
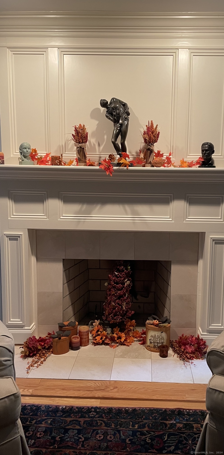
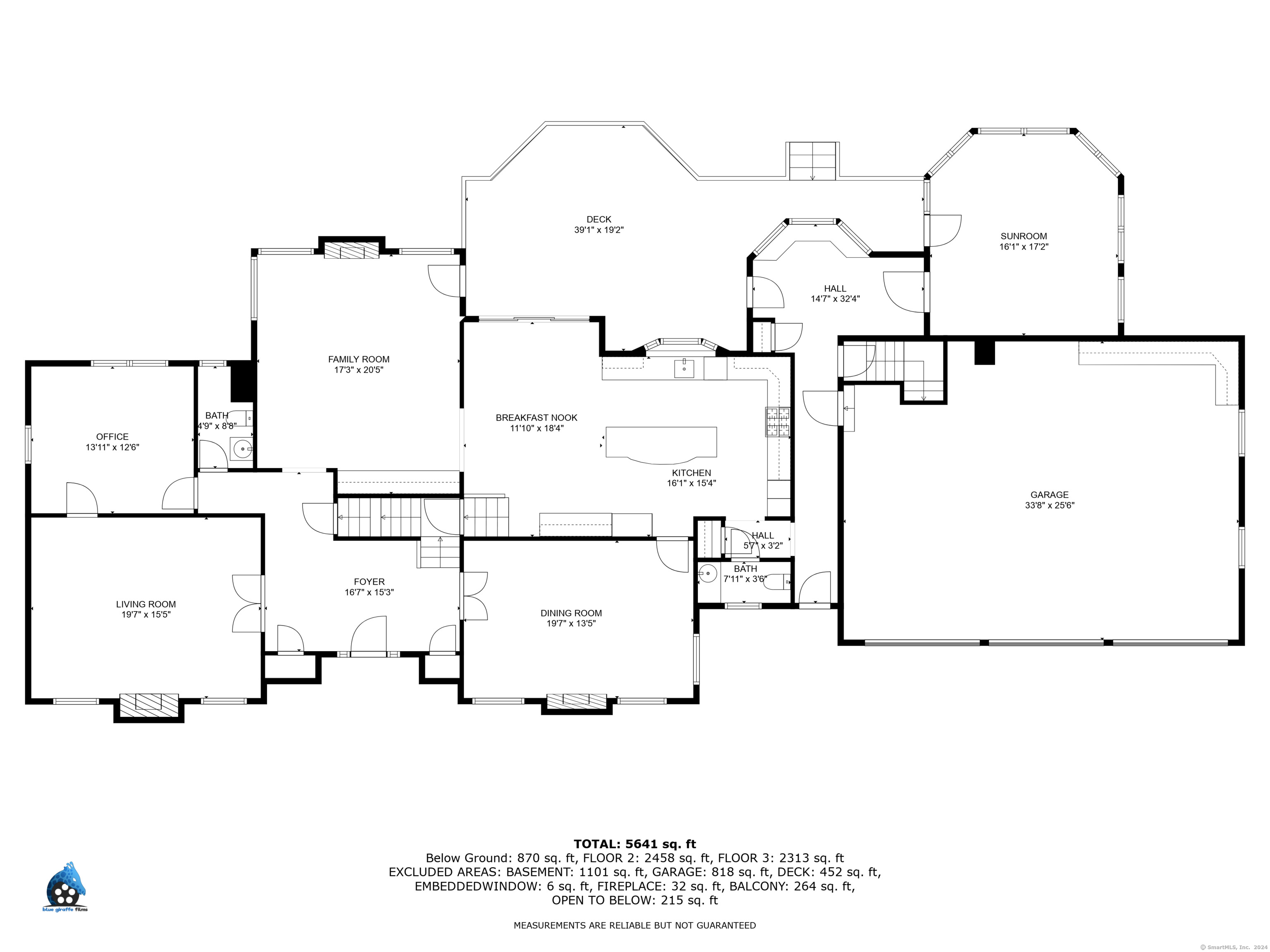
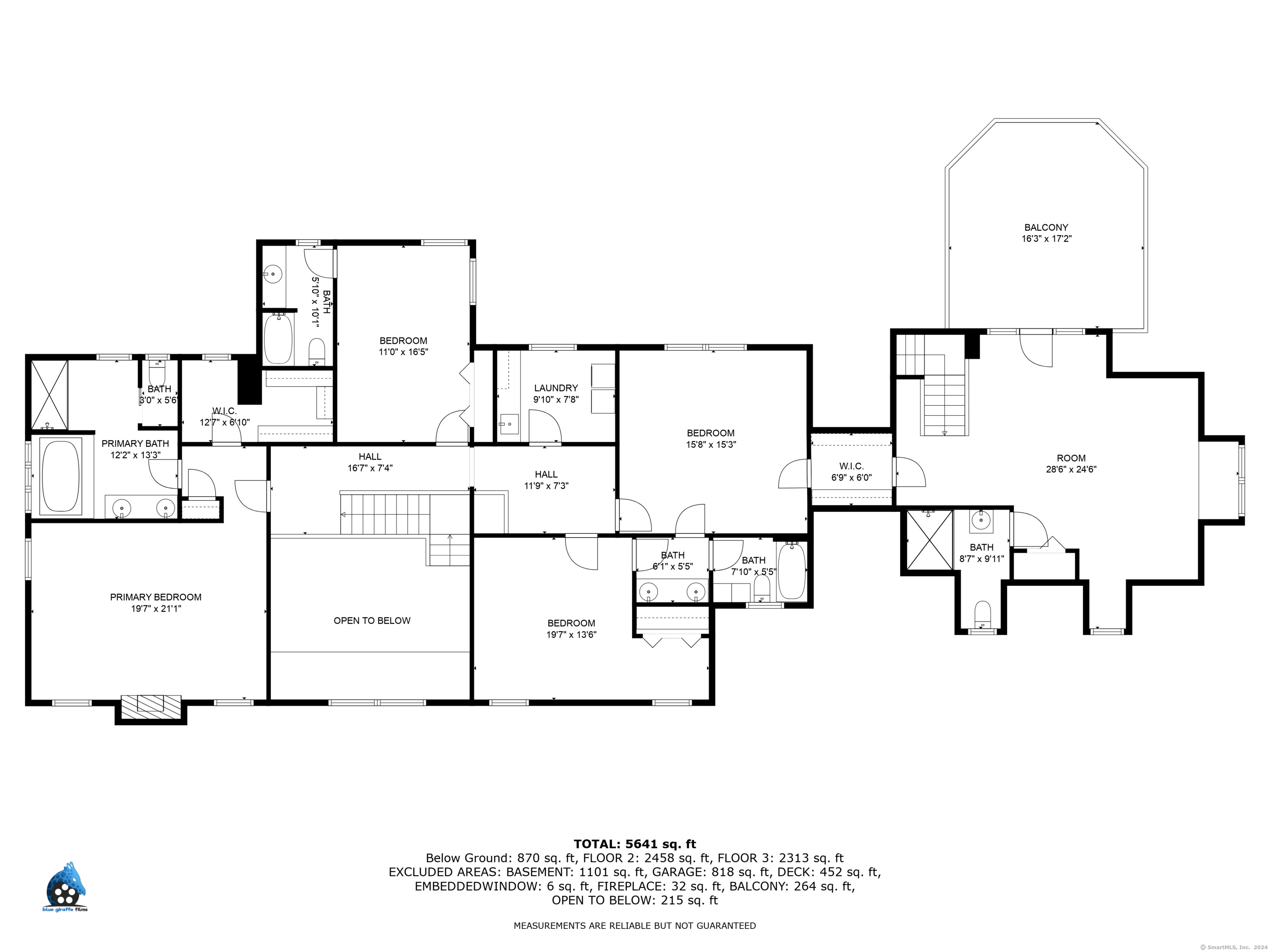
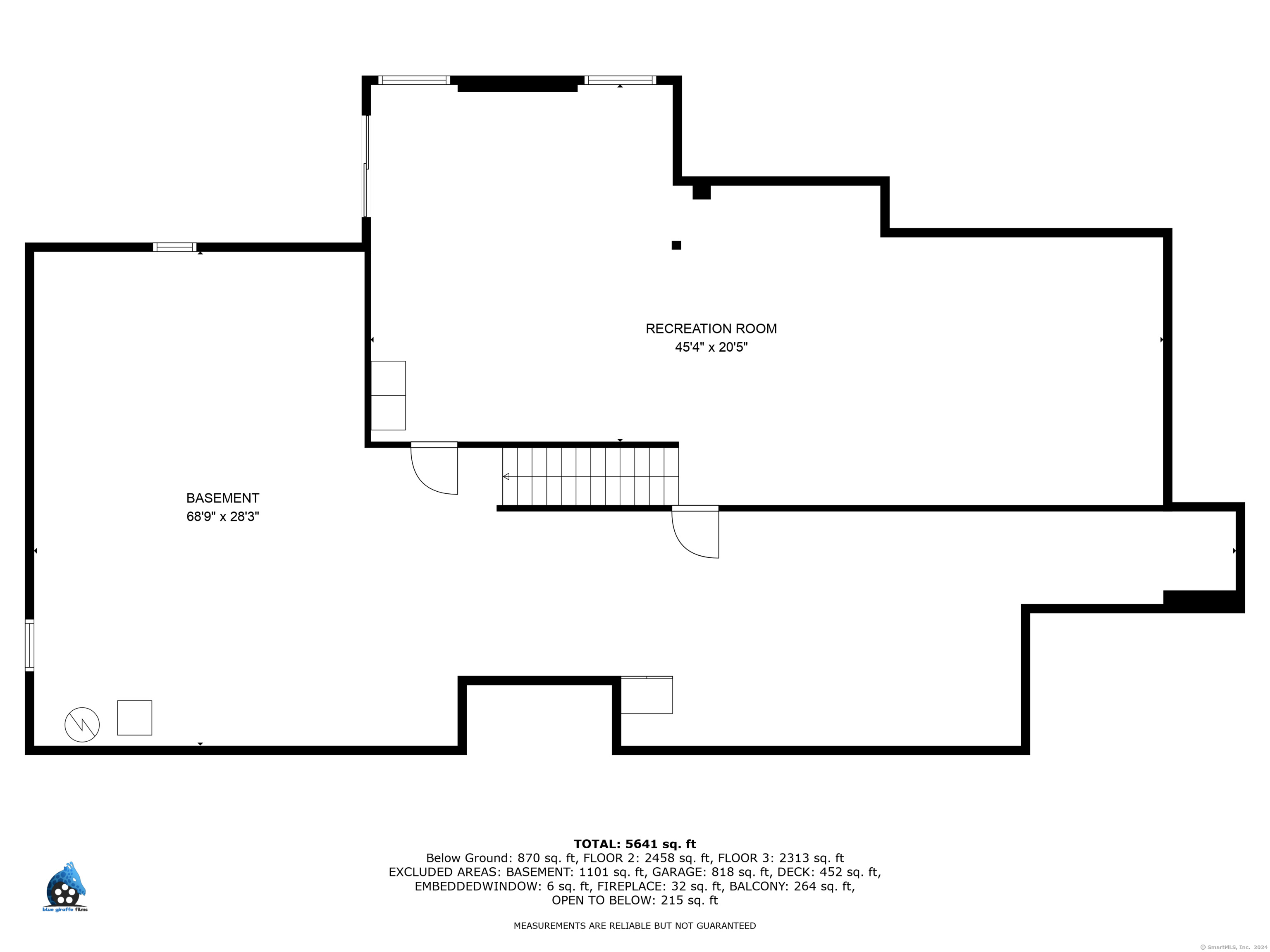
William Raveis Family of Services
Our family of companies partner in delivering quality services in a one-stop-shopping environment. Together, we integrate the most comprehensive real estate, mortgage and insurance services available to fulfill your specific real estate needs.

Customer Service
888.699.8876
Contact@raveis.com
Our family of companies offer our clients a new level of full-service real estate. We shall:
- Market your home to realize a quick sale at the best possible price
- Place up to 20+ photos of your home on our website, raveis.com, which receives over 1 billion hits per year
- Provide frequent communication and tracking reports showing the Internet views your home received on raveis.com
- Showcase your home on raveis.com with a larger and more prominent format
- Give you the full resources and strength of William Raveis Real Estate, Mortgage & Insurance and our cutting-edge technology
To learn more about our credentials, visit raveis.com today.

Mark GreeneVP, Mortgage Banker, William Raveis Mortgage, LLC
NMLS Mortgage Loan Originator ID 115078
860.305.7387
Mark.Greene@raveis.com
Our Executive Mortgage Banker:
- Is available to meet with you in our office, your home or office, evenings or weekends
- Offers you pre-approval in minutes!
- Provides a guaranteed closing date that meets your needs
- Has access to hundreds of loan programs, all at competitive rates
- Is in constant contact with a full processing, underwriting, and closing staff to ensure an efficient transaction

Justin SchunkInsurance Sales Director, William Raveis Insurance
860.966.4966
Justin.Schunk@raveis.com
Our Insurance Division:
- Will Provide a home insurance quote within 24 hours
- Offers full-service coverage such as Homeowner's, Auto, Life, Renter's, Flood and Valuable Items
- Partners with major insurance companies including Chubb, Kemper Unitrin, The Hartford, Progressive,
Encompass, Travelers, Fireman's Fund, Middleoak Mutual, One Beacon and American Reliable

Ray CashenPresident, William Raveis Attorney Network
203.925.4590
For homebuyers and sellers, our Attorney Network:
- Consult on purchase/sale and financing issues, reviews and prepares the sale agreement, fulfills lender
requirements, sets up escrows and title insurance, coordinates closing documents - Offers one-stop shopping; to satisfy closing, title, and insurance needs in a single consolidated experience
- Offers access to experienced closing attorneys at competitive rates
- Streamlines the process as a direct result of the established synergies among the William Raveis Family of Companies


4 Pembroke Hill, Farmington, CT, 06032
$1,495,000

Customer Service
William Raveis Real Estate
Phone: 888.699.8876
Contact@raveis.com

Mark Greene
VP, Mortgage Banker
William Raveis Mortgage, LLC
Phone: 860.305.7387
Mark.Greene@raveis.com
NMLS Mortgage Loan Originator ID 115078
|
5/6 (30 Yr) Adjustable Rate Jumbo* |
30 Year Fixed-Rate Jumbo |
15 Year Fixed-Rate Jumbo |
|
|---|---|---|---|
| Loan Amount | $1,196,000 | $1,196,000 | $1,196,000 |
| Term | 360 months | 360 months | 180 months |
| Initial Interest Rate** | 5.375% | 6.250% | 5.750% |
| Interest Rate based on Index + Margin | 8.125% | ||
| Annual Percentage Rate | 6.850% | 6.360% | 5.930% |
| Monthly Tax Payment | $1,454 | $1,454 | $1,454 |
| H/O Insurance Payment | $125 | $125 | $125 |
| Initial Principal & Interest Pmt | $6,697 | $7,364 | $9,932 |
| Total Monthly Payment | $8,276 | $8,943 | $11,511 |
* The Initial Interest Rate and Initial Principal & Interest Payment are fixed for the first and adjust every six months thereafter for the remainder of the loan term. The Interest Rate and annual percentage rate may increase after consummation. The Index for this product is the SOFR. The margin for this adjustable rate mortgage may vary with your unique credit history, and terms of your loan.
** Mortgage Rates are subject to change, loan amount and product restrictions and may not be available for your specific transaction at commitment or closing. Rates, and the margin for adjustable rate mortgages [if applicable], are subject to change without prior notice.
The rates and Annual Percentage Rate (APR) cited above may be only samples for the purpose of calculating payments and are based upon the following assumptions: minimum credit score of 740, 20% down payment (e.g. $20,000 down on a $100,000 purchase price), $1,950 in finance charges, and 30 days prepaid interest, 1 point, 30 day rate lock. The rates and APR will vary depending upon your unique credit history and the terms of your loan, e.g. the actual down payment percentages, points and fees for your transaction. Property taxes and homeowner's insurance are estimates and subject to change. The Total Monthly Payment does not include the estimated HOA/Common Charge payment.









