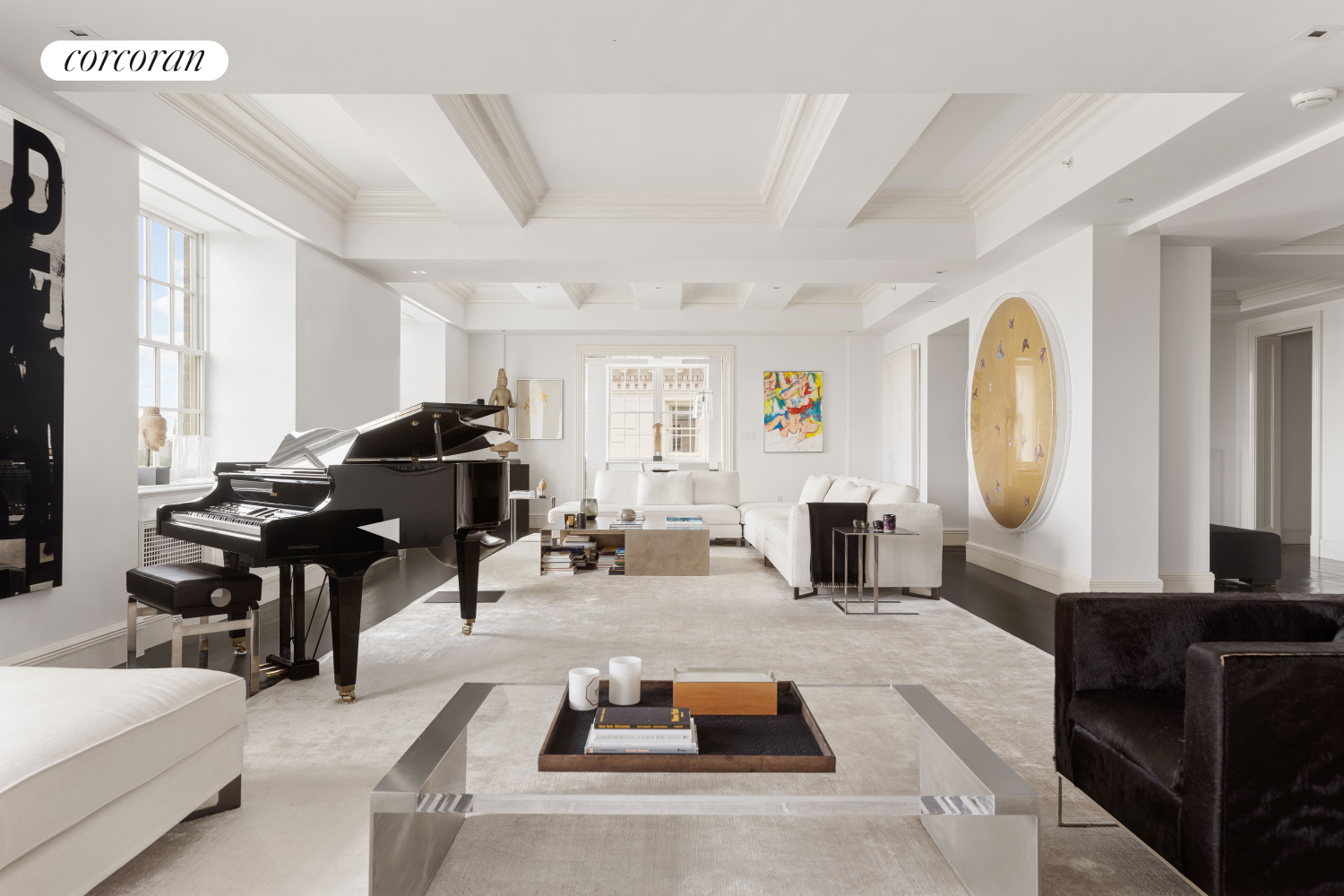
|
995 Fifth Avenue, #16, New York (Upper East Side), NY, 10028 | $24,250,000
995 Fifth Avenue - The Stanhope
Rare Opportunity
Designed by Rosario Candela
9 Bedrooms / 9. 5 Baths / 8, 360 sqft
Over 70 linear feet on Fifth Avenue & Central Park with 10ft Ceilings
Featuring some of the tallest ceilings in the building, measuring almost 10 feet in the main entertaining spaces. The landlease at The Stanhope extends until 2154 with no increases until 2041. Monthly costs encompass taxes, land leases, and common charges, presenting an exceptional opportunity in Manhattan's most sought-after locations and buildings. A large staff suite apartment (Residence #1I) is available for separate sale.
Originally the grand ballroom of The Stanhope, the 16th floor encompasses over 8, 360 square feet and showcases impressive 10-foot ceilings adorned with a striking coffered design, distinguishing it as the tallest residence below the penthouse level. Flooded with natural light and featuring black-stained oak wood and black antique stone tile flooring, the interior exudes warmth and sophistication, with sweeping picturesque and panoramic views of Central Park, The MET, and the city skyline.
Residence 16 can accommodate up to 9 Bedrooms and features 9 full baths, a powder room, and a specialty laundry room.
Custom-designed by JANGEORGe Interiors, this full floor is accessed via a private elevator and opens to a spacious 42-foot great room, expansive corner dining area, and dean, perfect for entertaining with ample space to showcase art throughout.
The chef's kitchen by Smallbone of Devizes is a culinary masterpiece, complete with top-of-the-line appliances, ample storage, and a central island perfect for casual dining. The primary suite serves as a private retreat with southern views, a wood-burning fireplace, dual marble-clad spa baths, an office, and ample dressing areas. Additional bedroom suites with luxurious baths offer flexibility for various needs, whether for guests or a home office.
Experience the pinnacle of luxury living at 995 Fifth Avenue, where every detail reflects sophistication and the promise of a refined urban lifestyle.
Some images have been virtually staged.
The Stanhope - 995 Fifth Avenue
Originally designed in 1926 by the renowned architect Rosario Candela as The Stanhope Hotel, 995 Fifth Avenue is a magnificent example of Georgian architecture, it has undergone a meticulous transformation into 26 exclusive residences that seamlessly blend classic architectural features with modern amenities. This boutique condop offers a luxurious lifestyle complete with a 24-hour doorman and concierge, fully equipped gym and spa facilities, and a backup generator ensuring uninterrupted power supply.
Nestled at the prestigious corner of Fifth Avenue and East 81st Street, directly facing Central Park and the Metropolitan Museum of Art, the building provides unparalleled access to some of Manhattan's iconic locations. Ownership is permitted through an LLC or Trust, and the building has a 2% flip tax payable by the purchaser.
Operating as a Condop (a co-op with condominium bylaws), the residence offers unparalleled flexibility, allowing ownership by pieds-à-terre.
Residents enjoy additional amenities, including a health club with treatment rooms, bicycle storage, and stroller storage. The building is managed by a resident manager and offers concierge services along with a 24-hour attended doorman. Residents also have access to a billiards room and a private La Palestra health and fitness spa spanning approximately 2, 500 square feet, enhancing the luxurious living experience at 995 Fifth Avenue.
Features
- Town: New York
- Cooling: Central
- Levels: 17
- Amenities: Bike Room; Health Club; Spa Services; Sauna; Lounge; Billiards Room; Private Storage;
- Rooms: 14
- Bedrooms: 8
- Baths: 9 full / 1 half
- Complex: Stanhope, The
- Year Built: 1926
- Pet Policy: Pets Allowed
- Washer / Dryer: Yes
- Building Access : Elevator
- Health Club: Yes
- Service Level: Full Service
- Doorman: FullTime
- LobbyAttendant: FullTime
- OLR#: RPLU33423099388
- Days on Market: 120 days
- Website: https://www.raveis.com
/prop/RPLU33423099388/995fifthavenue_newyork_ny?source=qrflyer
 All information is intended only for the Registrant’s personal, non-commercial use. This information is not verified for authenticity or accuracy and is not guaranteed and may not reflect all real estate activity in the market. RLS Data display by William Raveis Real Estate, Inc.
All information is intended only for the Registrant’s personal, non-commercial use. This information is not verified for authenticity or accuracy and is not guaranteed and may not reflect all real estate activity in the market. RLS Data display by William Raveis Real Estate, Inc.Listing courtesy of Corcoran Group








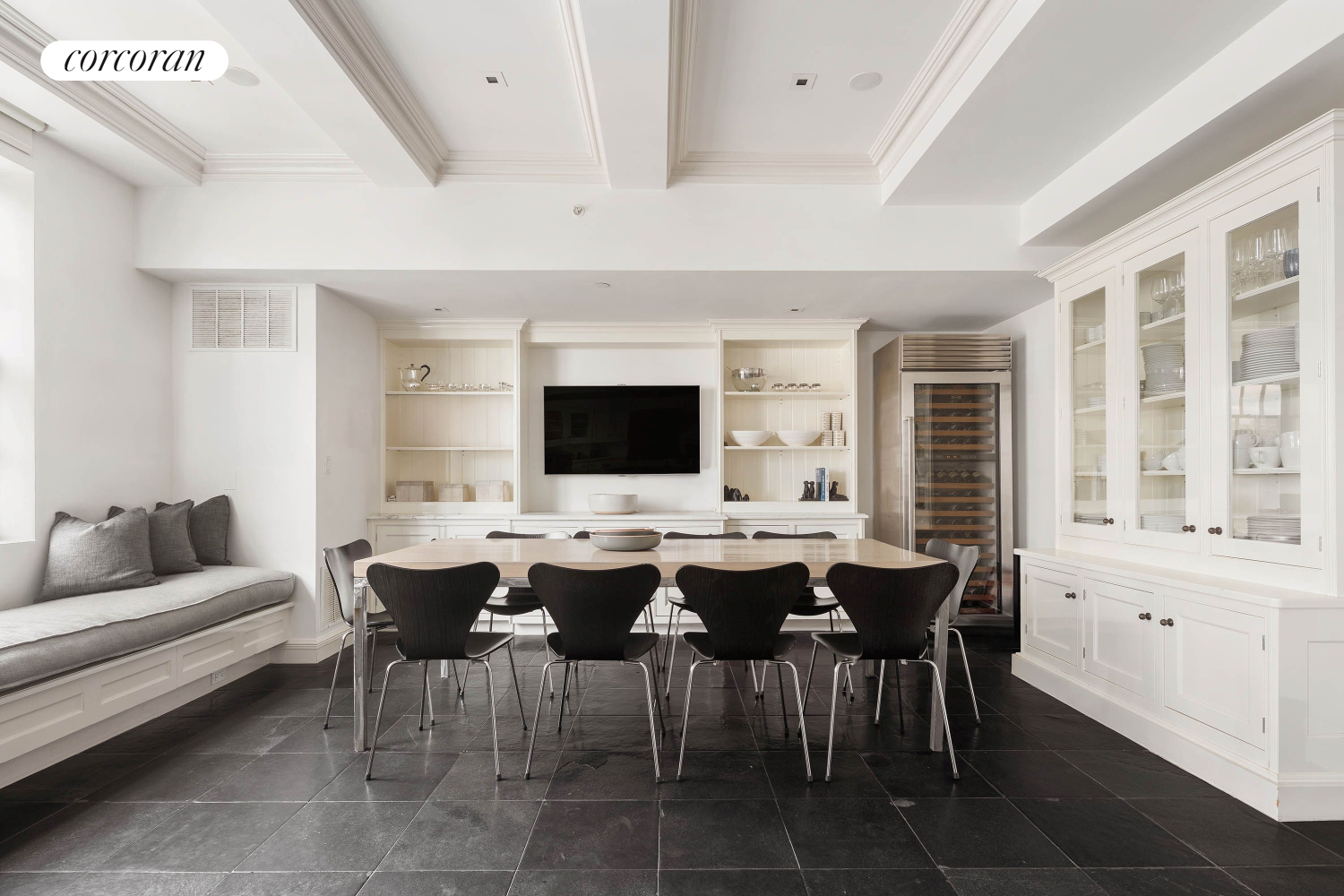



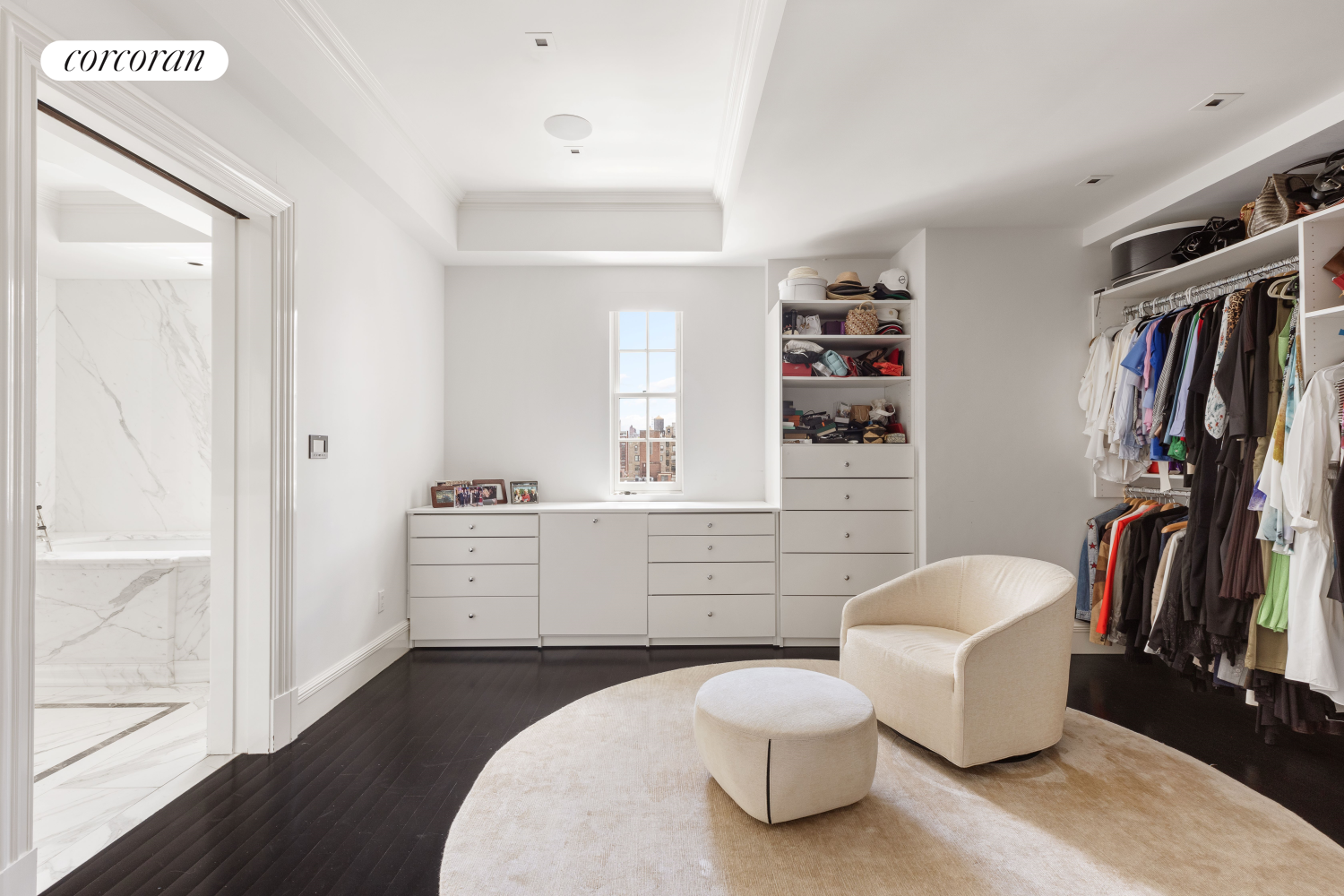


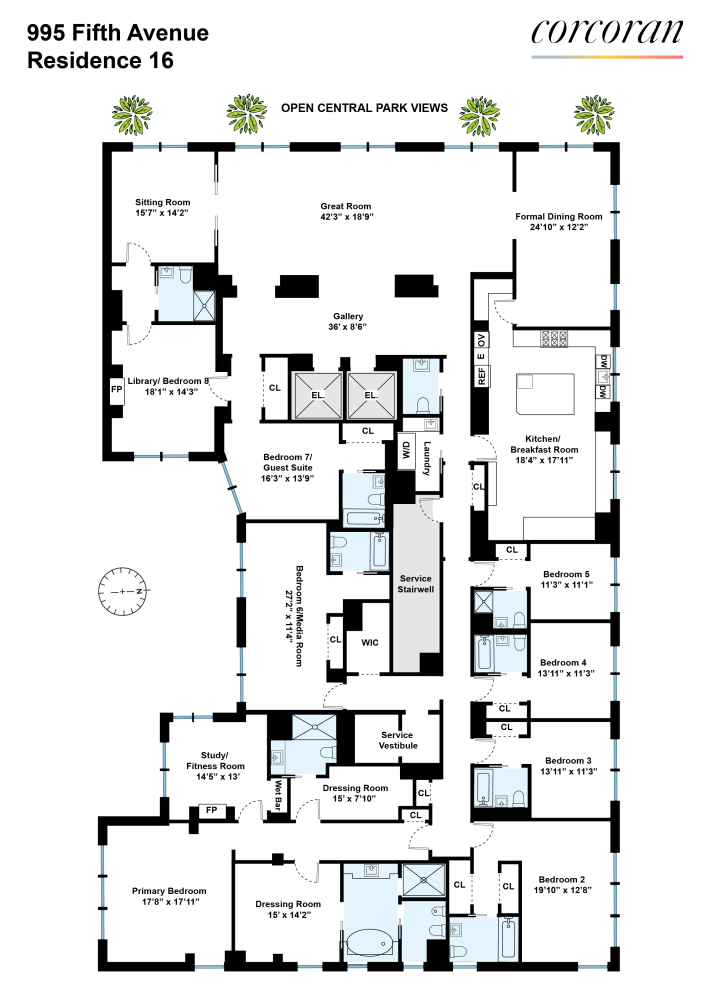
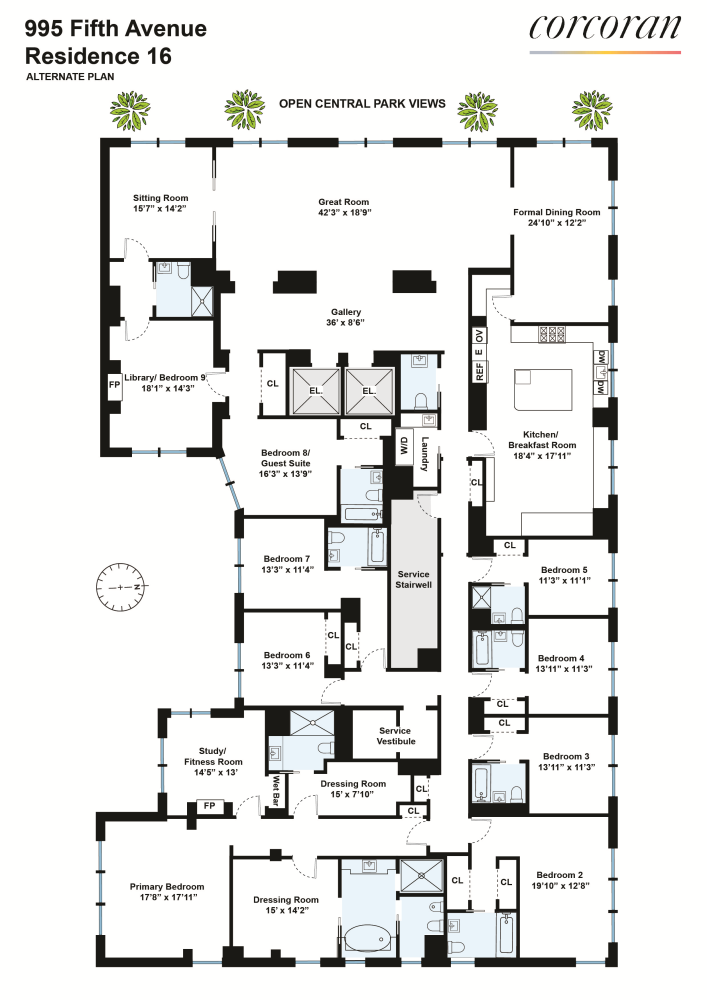
William Raveis Family of Services
Our family of companies partner in delivering quality services in a one-stop-shopping environment. Together, we integrate the most comprehensive real estate, mortgage and insurance services available to fulfill your specific real estate needs.

Customer Service
888.699.8876
Contact@raveis.com
Our family of companies offer our clients a new level of full-service real estate. We shall:
- Market your home to realize a quick sale at the best possible price
- Place up to 20+ photos of your home on our website, raveis.com, which receives over 1 billion hits per year
- Provide frequent communication and tracking reports showing the Internet views your home received on raveis.com
- Showcase your home on raveis.com with a larger and more prominent format
- Give you the full resources and strength of William Raveis Real Estate, Mortgage & Insurance and our cutting-edge technology
To learn more about our credentials, visit raveis.com today.

Sarah AlvarezVP, Mortgage Banker, William Raveis Mortgage, LLC
NMLS Mortgage Loan Originator ID 1880936
347.223.0992
Sarah.Alvarez@Raveis.com
Our Executive Mortgage Banker:
- Is available to meet with you in our office, your home or office, evenings or weekends
- Offers you pre-approval in minutes!
- Provides a guaranteed closing date that meets your needs
- Has access to hundreds of loan programs, all at competitive rates
- Is in constant contact with a full processing, underwriting, and closing staff to ensure an efficient transaction

Robert ReadeRegional SVP Insurance Sales, William Raveis Insurance
860.690.5052
Robert.Reade@raveis.com
Our Insurance Division:
- Will Provide a home insurance quote within 24 hours
- Offers full-service coverage such as Homeowner's, Auto, Life, Renter's, Flood and Valuable Items
- Partners with major insurance companies including Chubb, Kemper Unitrin, The Hartford, Progressive,
Encompass, Travelers, Fireman's Fund, Middleoak Mutual, One Beacon and American Reliable


995 Fifth Avenue, #16, New York (Upper East Side), NY, 10028
$24,250,000

Customer Service
William Raveis Real Estate
Phone: 888.699.8876
Contact@raveis.com

Sarah Alvarez
VP, Mortgage Banker
William Raveis Mortgage, LLC
Phone: 347.223.0992
Sarah.Alvarez@Raveis.com
NMLS Mortgage Loan Originator ID 1880936
|
5/6 (30 Yr) Adjustable Rate Jumbo* |
30 Year Fixed-Rate Jumbo |
15 Year Fixed-Rate Jumbo |
|
|---|---|---|---|
| Loan Amount | $19,400,000 | $19,400,000 | $19,400,000 |
| Term | 360 months | 360 months | 180 months |
| Initial Interest Rate** | 5.500% | 6.250% | 5.750% |
| Interest Rate based on Index + Margin | 8.125% | ||
| Annual Percentage Rate | 6.821% | 6.396% | 5.990% |
| Monthly Tax Payment | N/A | N/A | N/A |
| H/O Insurance Payment | $125 | $125 | $125 |
| Initial Principal & Interest Pmt | $110,151 | $119,449 | $161,100 |
| Total Monthly Payment | $110,276 | $119,574 | $161,225 |
* The Initial Interest Rate and Initial Principal & Interest Payment are fixed for the first and adjust every six months thereafter for the remainder of the loan term. The Interest Rate and annual percentage rate may increase after consummation. The Index for this product is the SOFR. The margin for this adjustable rate mortgage may vary with your unique credit history, and terms of your loan.
** Mortgage Rates are subject to change, loan amount and product restrictions and may not be available for your specific transaction at commitment or closing. Rates, and the margin for adjustable rate mortgages [if applicable], are subject to change without prior notice.
The rates and Annual Percentage Rate (APR) cited above may be only samples for the purpose of calculating payments and are based upon the following assumptions: minimum credit score of 740, 20% down payment (e.g. $20,000 down on a $100,000 purchase price), $1,950 in finance charges, and 30 days prepaid interest, 1 point, 30 day rate lock. The rates and APR will vary depending upon your unique credit history and the terms of your loan, e.g. the actual down payment percentages, points and fees for your transaction. Property taxes and homeowner's insurance are estimates and subject to change.









