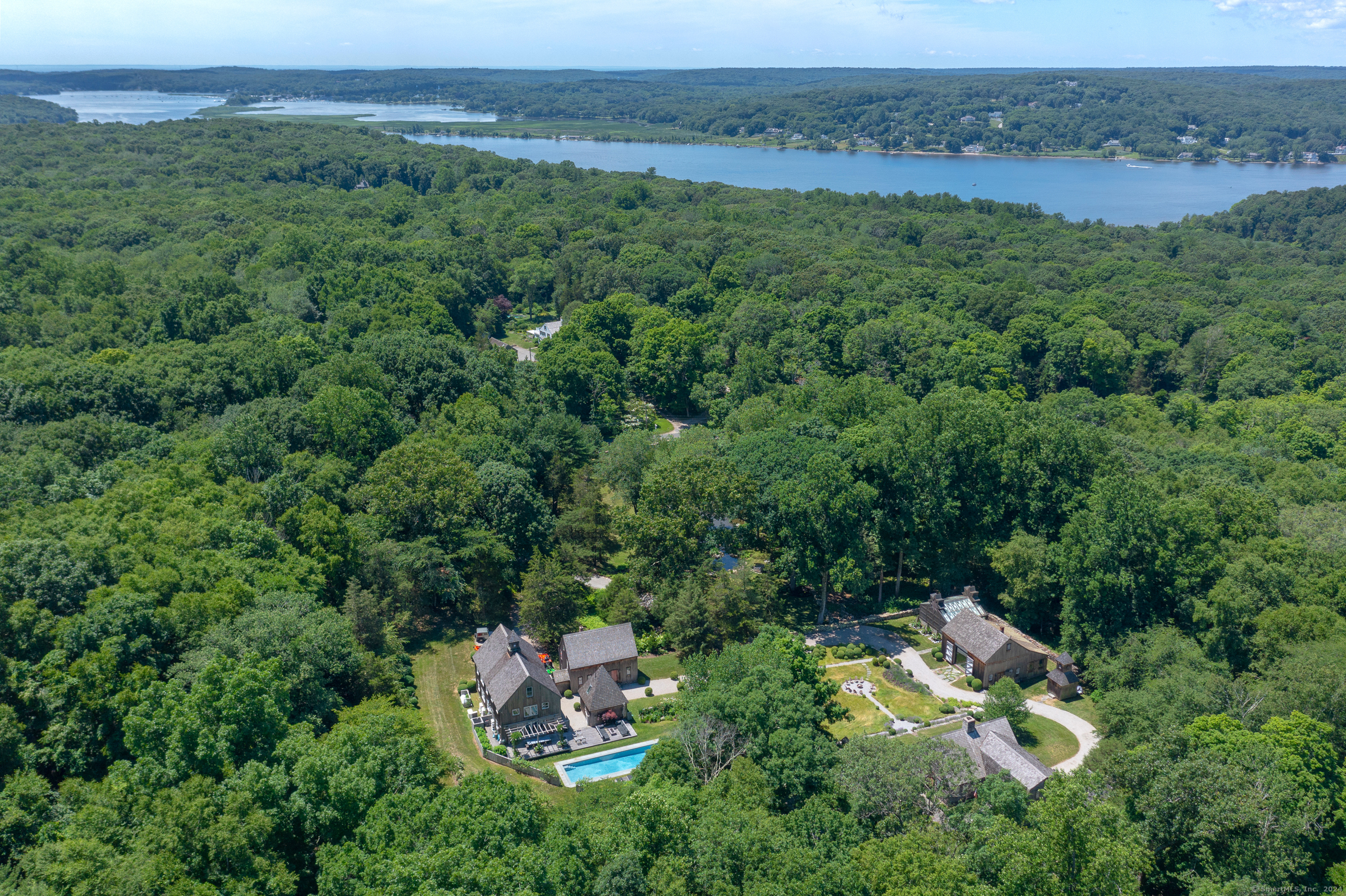
|
155 Joshuatown Road, Lyme (Joshuatown), CT, 06371 | $4,495,000
Located in the picturesque countryside of Lyme, this antique Sturbridge Village compound is a unique property consisting of three separate parcels that combine to create a stunning estate. The compound features four main independent homes, each with its own distinct charm. The main house boasts three bedrooms, three and a half baths, and exudes historical elegance. A beautifully restored barn on the property has been converted into living quarters, with 2 bedrooms, a full bath, and a full kitchen. The pool house is a luxurious retreat, complete with a full kitchen, open space, double height ceiling, gym and full bath. Upper level is a large open library/living room. Perfect for entertaining guests. There are two guest houses' each with its own style and charm. The petite guest house is independant and the other guest house is complimented by a full galley kitchen, dramatic cathedral ceiling living room with two bedrooms, one bath, and a full kitchen. The Solarium sits perfectly on the property with eye opening design - beams, stone floor, columns and glass define this greenhouse. The architectural landscaping of the property is a true work of art, with stone pathways, boxwood gardens, and perennial gardens that create a beautiful, peaceful and serene atmosphere. This compound is the perfect blend of historic charm and modern amenities, making it a truly special place. There are four main independent houses, and one small independent house and a very special greenhouse. A quad in the center connecting the all the buildings. Main house: Kitchen, 3bdrms, 2 1/2 baths Barn: Kitchen, 2 bdrms, and 1 bath. Pool House: Kitchen, and gym area, large upstairs space and large attic space. Guest House: Kitchen, 2 bdrms 1 bath. Petite Guest House: Kitchen, one bdrm and one bath. Greenhouse: Solarium with water and electricity
Features
- Town: Lyme
- Rooms: 19
- Bedrooms: 7
- Baths: 5 full / 1 half
- Laundry: Main Level
- Style: Cape Cod,Antique
- Year Built: 1787
- Heating: Hot Air
- Cooling: Central Air
- Basement: Full,Unfinished,Full With Hatchway
- Above Grade Approx. Sq. Feet: 7,930
- Acreage: 23.25
- Est. Taxes: $11,394
- Lot Desc: Lightly Wooded,Level Lot,Professionally Landscaped,Open Lot
- Water Front: Yes
- Elem. School: Lyme Consolidated
- Middle School: Per Board of Ed
- High School: Lyme-Old Lyme
- Pool: Gunite,In Ground Pool
- Appliances: Gas Range,Oven/Range,Range Hood,Refrigerator,Freezer,Dishwasher,Washer,Electric Dryer
- MLS#: 24031972
- Days on Market: 127 days
- Website: https://www.raveis.com
/eprop/24031972/155joshuatownroad_lyme_ct?source=qrflyer
Listing courtesy of William Pitt Sotheby's Int'l
Room Information
| Type | Description | Dimensions | Level |
|---|---|---|---|
| Bedroom 1 | Beams,Fireplace,Jack & Jill Bath,Wide Board Floor | 13.0 x 16.6 | Upper |
| Bedroom 2 | Beams,Fireplace,Jack & Jill Bath,Wide Board Floor | 13.1 x 16.1 | Upper |
| Bedroom 3 | Upper | ||
| Bedroom 4 | Upper | ||
| Bedroom 5 | Upper | ||
| Bedroom 6 | Upper | ||
| Dining Room | Beams,Built-In Hutch,Fireplace,Wide Board Floor | 14.2 x 15.7 | Main |
| Eat-In Kitchen | Beams,Country,Dining Area,Fireplace,Wide Board Floor | 16.1 x 19.1 | Main |
| Family Room | Beams,Book Shelves,Fireplace,Wide Board Floor | 12.1 x 24.1 | Main |
| Library | Beams,Book Shelves,Built-Ins,Wide Board Floor | 8.6 x 12.1 | Main |
| Living Room | Beams,Book Shelves,Fireplace,Wide Board Floor | 14.6 x 15.7 | Main |
| Primary Bedroom | Beams,Full Bath,Wide Board Floor | 13.1 x 15.1 | Upper |
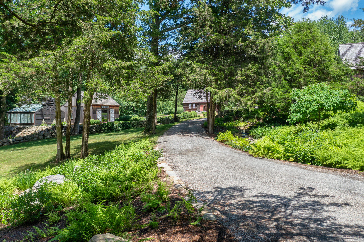
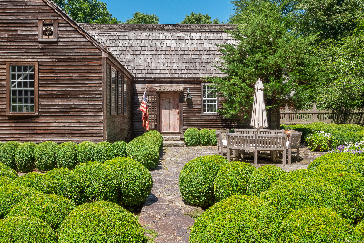
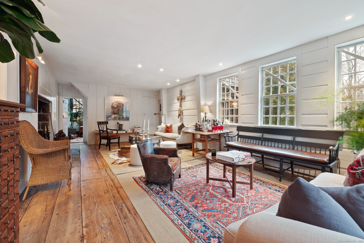
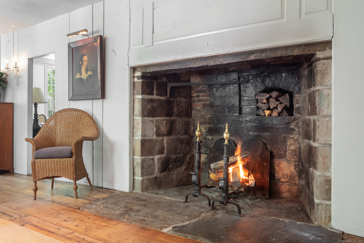
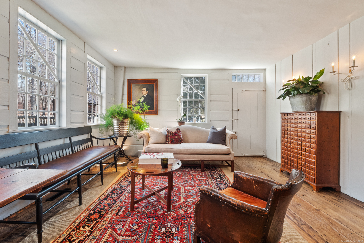
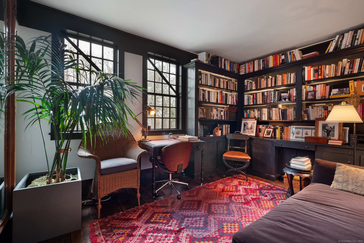
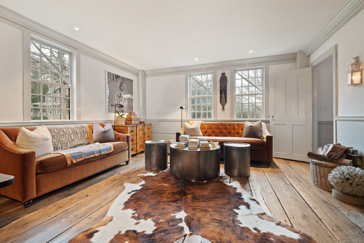
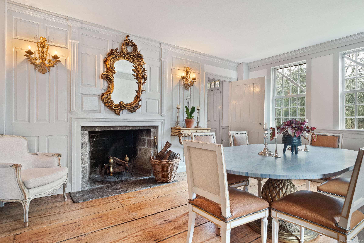
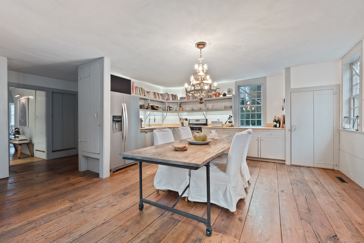
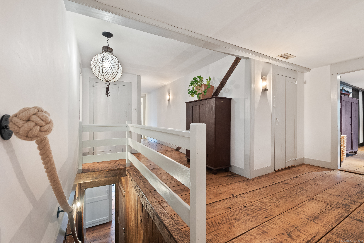
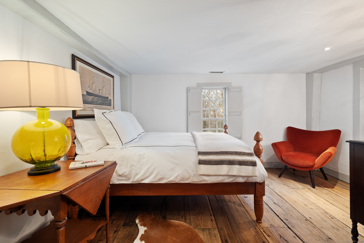
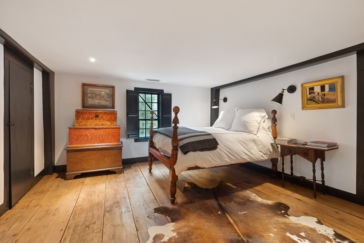
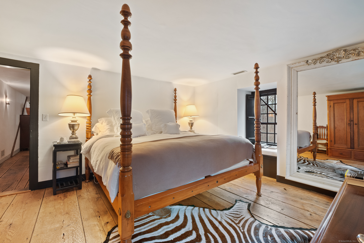
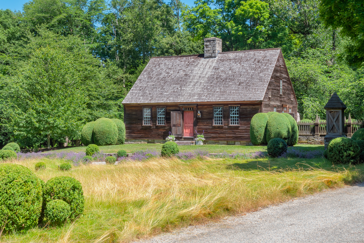
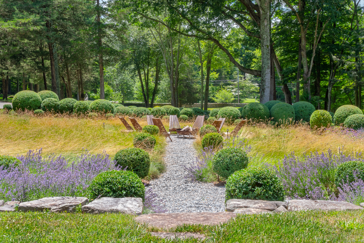
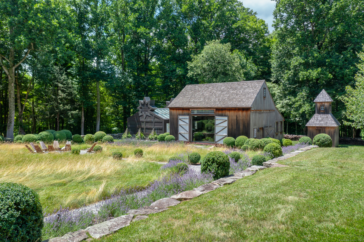
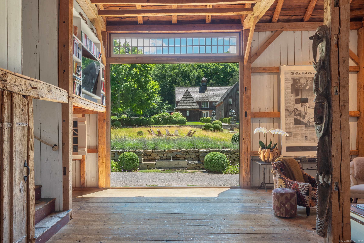
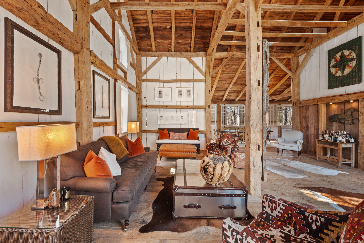
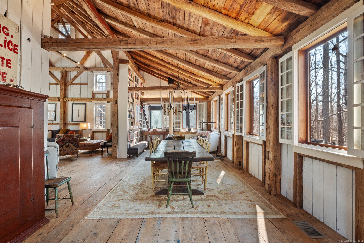
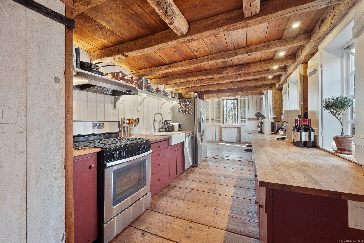
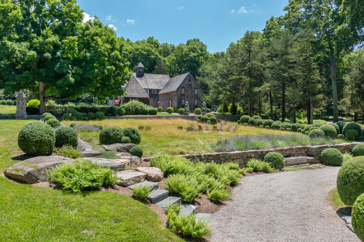
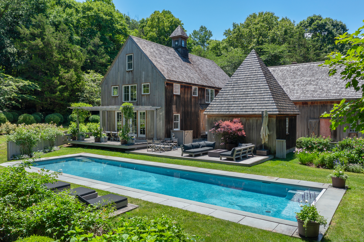
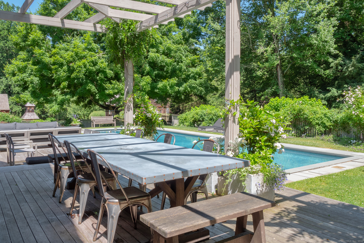
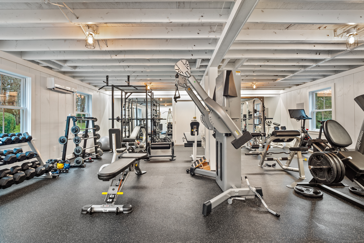
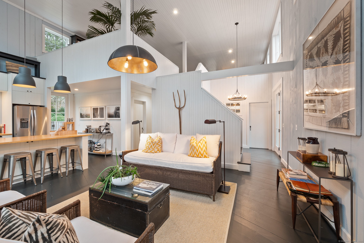
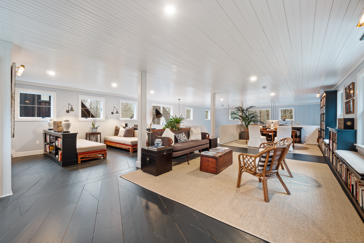
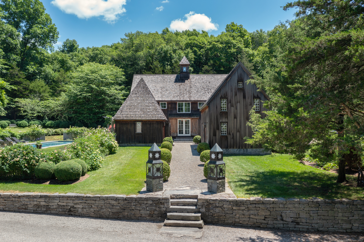
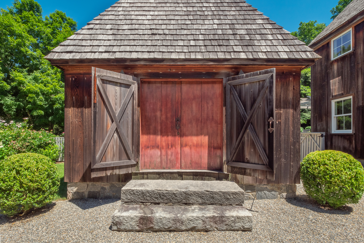
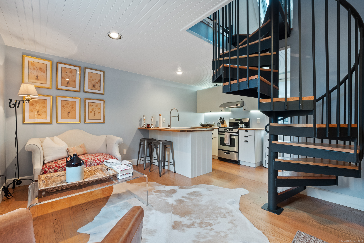
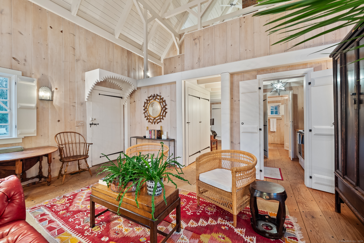
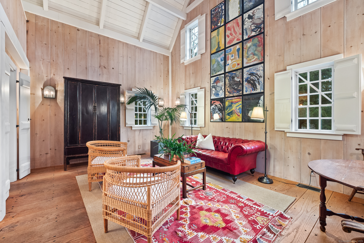
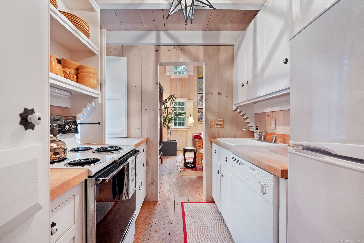
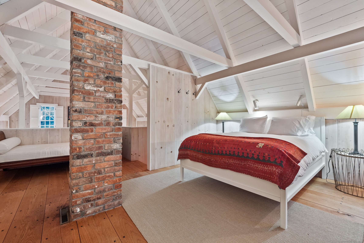
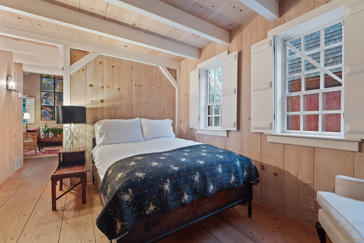
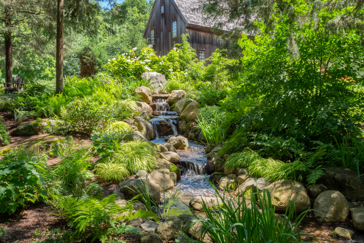
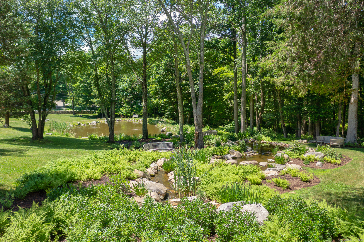
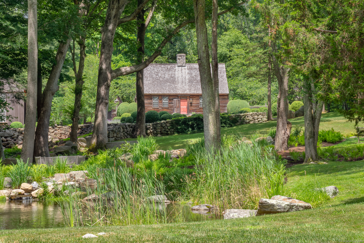
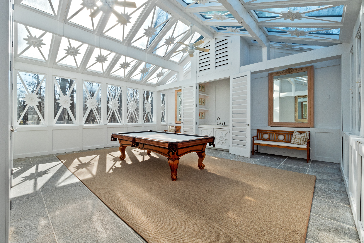
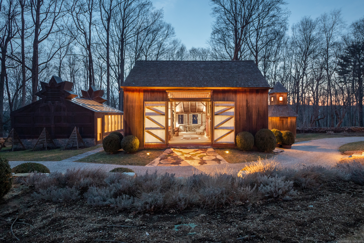
William Raveis Family of Services
Our family of companies partner in delivering quality services in a one-stop-shopping environment. Together, we integrate the most comprehensive real estate, mortgage and insurance services available to fulfill your specific real estate needs.

Customer Service
888.699.8876
Contact@raveis.com
Our family of companies offer our clients a new level of full-service real estate. We shall:
- Market your home to realize a quick sale at the best possible price
- Place up to 20+ photos of your home on our website, raveis.com, which receives over 1 billion hits per year
- Provide frequent communication and tracking reports showing the Internet views your home received on raveis.com
- Showcase your home on raveis.com with a larger and more prominent format
- Give you the full resources and strength of William Raveis Real Estate, Mortgage & Insurance and our cutting-edge technology
To learn more about our credentials, visit raveis.com today.

Frank KolbSenior Vice President - Coaching & Strategic, William Raveis Mortgage, LLC
NMLS Mortgage Loan Originator ID 81725
203.980.8025
Frank.Kolb@raveis.com
Our Executive Mortgage Banker:
- Is available to meet with you in our office, your home or office, evenings or weekends
- Offers you pre-approval in minutes!
- Provides a guaranteed closing date that meets your needs
- Has access to hundreds of loan programs, all at competitive rates
- Is in constant contact with a full processing, underwriting, and closing staff to ensure an efficient transaction

Robert ReadeRegional SVP Insurance Sales, William Raveis Insurance
860.690.5052
Robert.Reade@raveis.com
Our Insurance Division:
- Will Provide a home insurance quote within 24 hours
- Offers full-service coverage such as Homeowner's, Auto, Life, Renter's, Flood and Valuable Items
- Partners with major insurance companies including Chubb, Kemper Unitrin, The Hartford, Progressive,
Encompass, Travelers, Fireman's Fund, Middleoak Mutual, One Beacon and American Reliable

Ray CashenPresident, William Raveis Attorney Network
203.925.4590
For homebuyers and sellers, our Attorney Network:
- Consult on purchase/sale and financing issues, reviews and prepares the sale agreement, fulfills lender
requirements, sets up escrows and title insurance, coordinates closing documents - Offers one-stop shopping; to satisfy closing, title, and insurance needs in a single consolidated experience
- Offers access to experienced closing attorneys at competitive rates
- Streamlines the process as a direct result of the established synergies among the William Raveis Family of Companies


155 Joshuatown Road, Lyme (Joshuatown), CT, 06371
$4,495,000

Customer Service
William Raveis Real Estate
Phone: 888.699.8876
Contact@raveis.com

Frank Kolb
Senior Vice President - Coaching & Strategic
William Raveis Mortgage, LLC
Phone: 203.980.8025
Frank.Kolb@raveis.com
NMLS Mortgage Loan Originator ID 81725
|
5/6 (30 Yr) Adjustable Rate Jumbo* |
30 Year Fixed-Rate Jumbo |
15 Year Fixed-Rate Jumbo |
|
|---|---|---|---|
| Loan Amount | $3,596,000 | $3,596,000 | $3,596,000 |
| Term | 360 months | 360 months | 180 months |
| Initial Interest Rate** | 5.500% | 6.375% | 5.875% |
| Interest Rate based on Index + Margin | 8.125% | ||
| Annual Percentage Rate | 6.821% | 6.474% | 6.036% |
| Monthly Tax Payment | $950 | $950 | $950 |
| H/O Insurance Payment | $125 | $125 | $125 |
| Initial Principal & Interest Pmt | $20,418 | $22,434 | $30,103 |
| Total Monthly Payment | $21,493 | $23,509 | $31,178 |
* The Initial Interest Rate and Initial Principal & Interest Payment are fixed for the first and adjust every six months thereafter for the remainder of the loan term. The Interest Rate and annual percentage rate may increase after consummation. The Index for this product is the SOFR. The margin for this adjustable rate mortgage may vary with your unique credit history, and terms of your loan.
** Mortgage Rates are subject to change, loan amount and product restrictions and may not be available for your specific transaction at commitment or closing. Rates, and the margin for adjustable rate mortgages [if applicable], are subject to change without prior notice.
The rates and Annual Percentage Rate (APR) cited above may be only samples for the purpose of calculating payments and are based upon the following assumptions: minimum credit score of 740, 20% down payment (e.g. $20,000 down on a $100,000 purchase price), $1,950 in finance charges, and 30 days prepaid interest, 1 point, 30 day rate lock. The rates and APR will vary depending upon your unique credit history and the terms of your loan, e.g. the actual down payment percentages, points and fees for your transaction. Property taxes and homeowner's insurance are estimates and subject to change.









