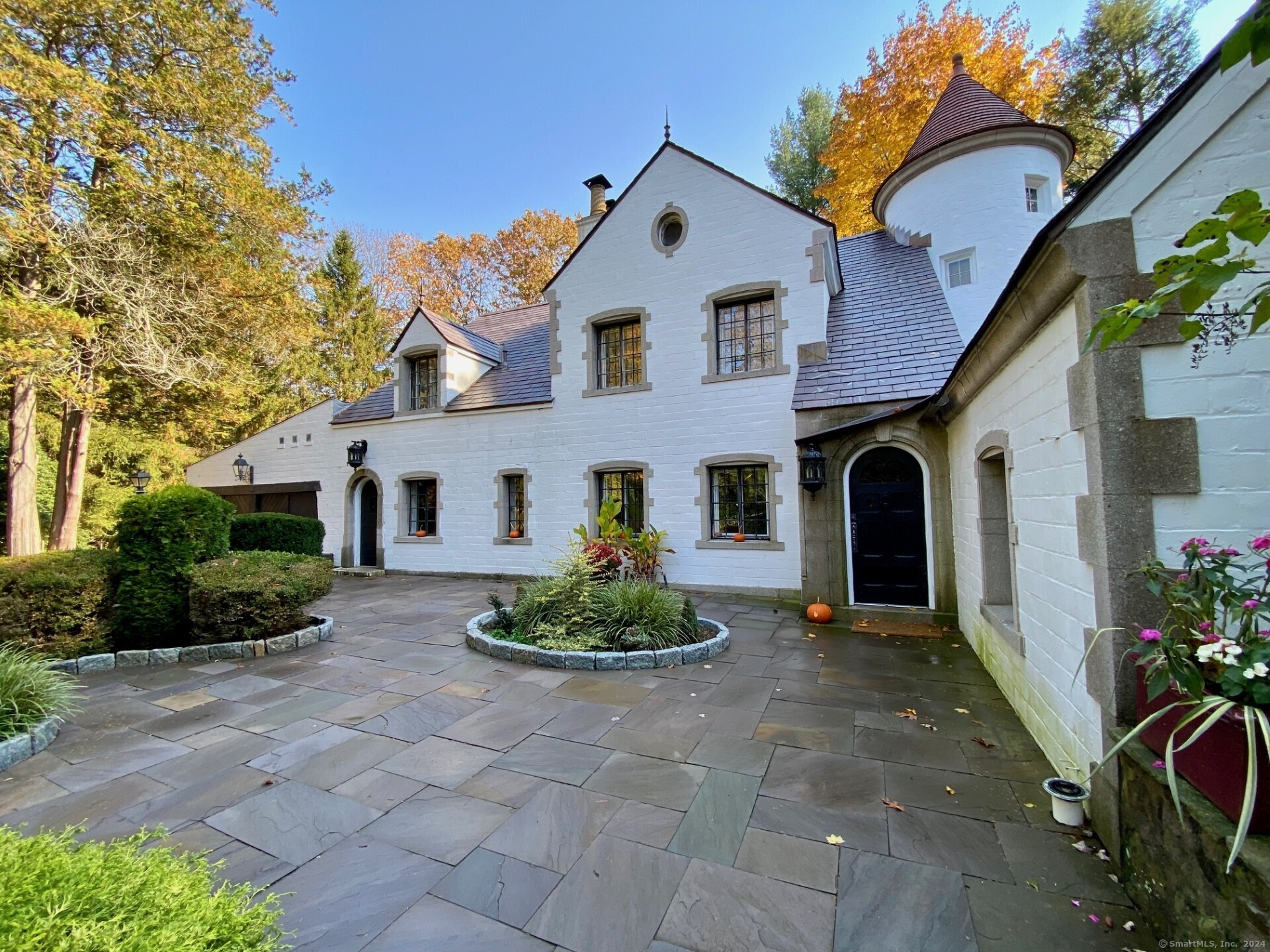
|
454 Castle Glenn, Cheshire, CT, 06410 | $799,900
Welcome to 454 Castle Glenn, Cheshire, CT-an enchanting 2-story custom castle built in 1930, meticulously updated for 2024 while preserving its timeless elegance, seamlessly blending vintage charm with modern comforts. This historic residence boasts 4 bedrooms, 2 1/2 baths, accessed by a striking turning staircase. The first floor features a brand-new kitchen with terra cotta porcelain tiles and an island, a charming sunroom with new slider and windows, a walk-in pantry, a mudroom, a cozy library, and a convenient first-floor laundry room. The sunk in living room is a grand space with cathedral wood ceilings, fireplace and balcony, while the dining room enchants with a coffered ceiling and its own hand carved stone fireplace. A 2-car garage with high ceilings and carriage doors provides ample space, and the property includes picturesque European gardens edged in Belgian block, a large Blue Stone courtyard, and a serene walk down to Weeks Pond. Enjoy your evenings on the brick patio, nestled among evergreen trees, with lovely pond views in a true fairy tale setting. This castle also features intricate woodwork, built-in bookshelves, and a brand-new Vermont slate roof. The meticulously cared-for perennial gardens and evergreens offer unparalleled privacy, complemented by a circular driveway on one side and a winding driveway leading to the garage. Modern amenities include central air on the second floor, oil heat, city water, and city sewer.
Features
- Rooms: 8
- Bedrooms: 4
- Baths: 2 full / 1 half
- Laundry: Lower Level,Main Level
- Style: Chateau,Tudor
- Year Built: 1930
- Garage: 2-car Attached Garage,Driveway,Paved
- Heating: Baseboard,Radiator
- Cooling: Central Air
- Basement: Full,Unfinished
- Above Grade Approx. Sq. Feet: 2,803
- Acreage: 0.71
- Est. Taxes: $8,129
- HOA Fee: $100 Monthly
- Lot Desc: Interior Lot,Lightly Wooded,Level Lot,Water View
- Water Front: Yes
- Elem. School: Highland
- Middle School: Dodd
- High School: Cheshire
- Appliances: Oven/Range,Range Hood,Refrigerator,Dishwasher,Washer,Dryer
- MLS#: 24030856
- Days on Market: 119 days
- Website: https://www.raveis.com
/prop/24030856/454castleglenn_cheshire_ct?source=qrflyer
Listing courtesy of Berkshire Hathaway NE Prop.
Room Information
| Type | Description | Dimensions | Level |
|---|---|---|---|
| Bedroom 1 | Built-Ins,Half Bath,Hardwood Floor | 15.7 x 15.0 | Upper |
| Bedroom 2 | Built-Ins,Hardwood Floor | 15.8 x 19.4 | Upper |
| Bedroom 3 | Hardwood Floor | 15.8 x 14.6 | Upper |
| Dining Room | Built-Ins,Fireplace,Hardwood Floor | 18.0 x 15.0 | Main |
| Full Bath | Tub w/Shower,Tile Floor | Main | |
| Full Bath | Tub w/Shower,Tile Floor | Upper | |
| Half Bath | Remodeled,Laminate Floor | Upper | |
| Kitchen | Remodeled,Granite Counters,Dining Area,Island,Tile Floor | 17.0 x 34.0 | Main |
| Living Room | 9 ft+ Ceilings,Cathedral Ceiling,Fireplace,Hardwood Floor | 27.9 x 16.0 | Main |
| Office | Hardwood Floor | 9.2 x 18.9 | Main |
| Primary Bedroom | Walk-In Closet,Hardwood Floor | 15.8 x 19.4 | Upper |
| Sun Room | Tile Floor | 10.0 x 20.0 | Main |
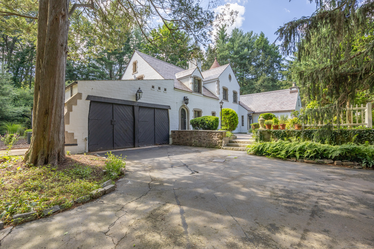
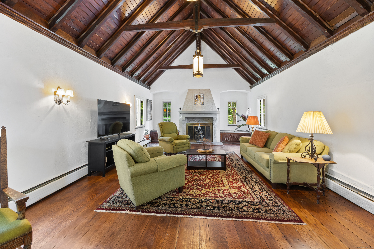
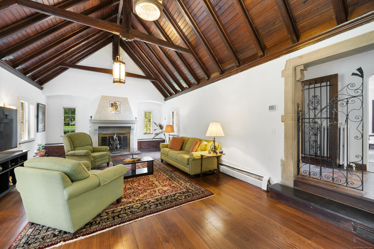
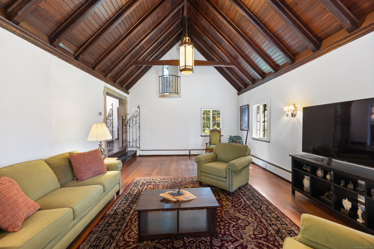
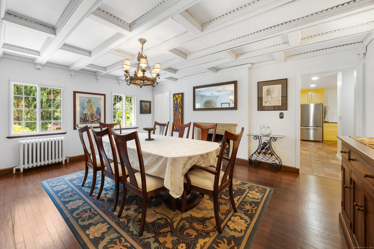
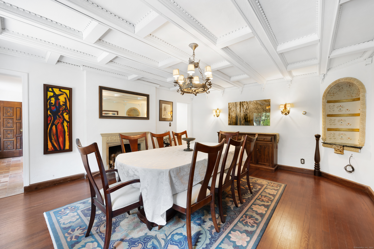
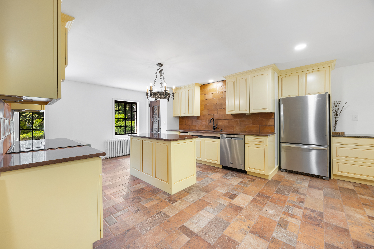
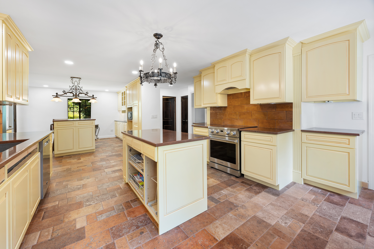
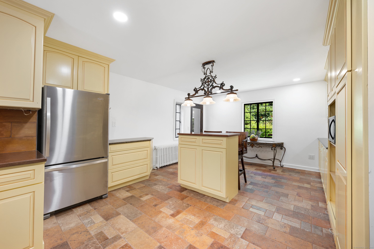
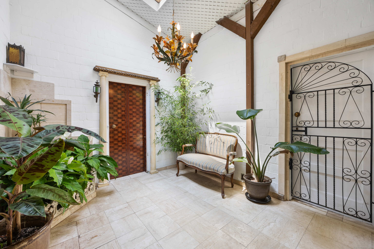
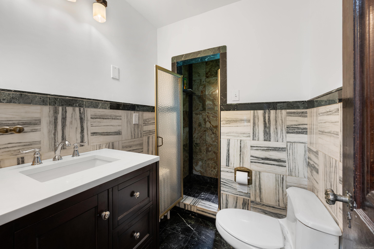
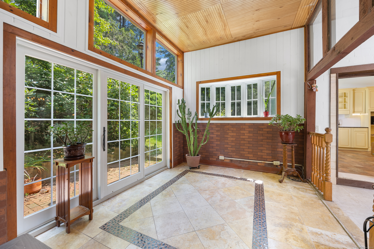
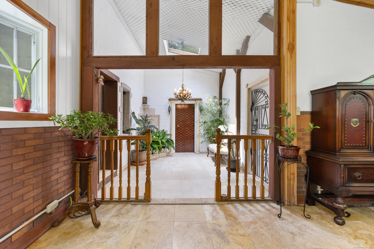
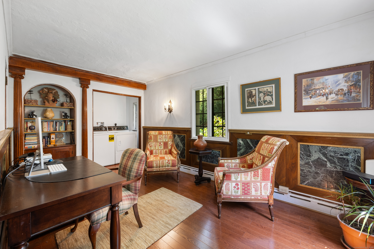

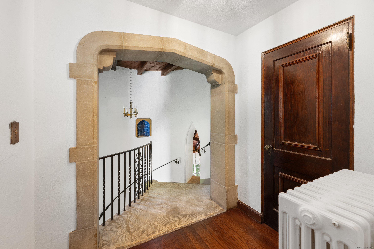
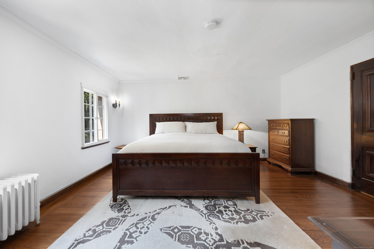
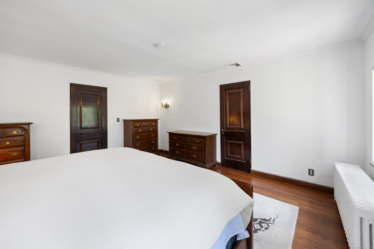
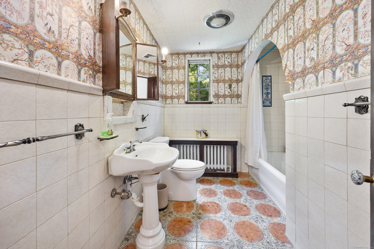
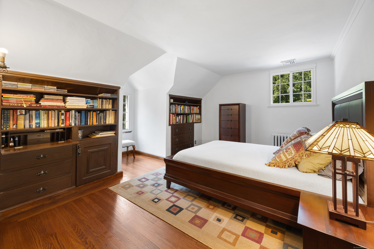
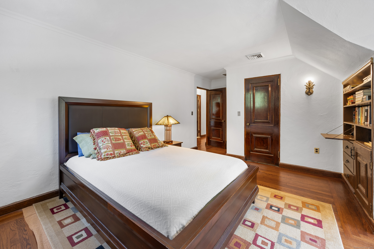
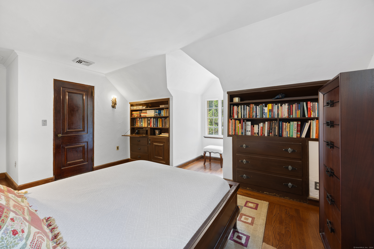
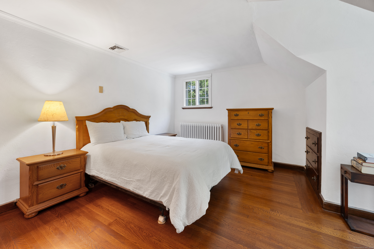
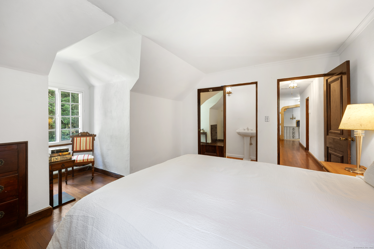
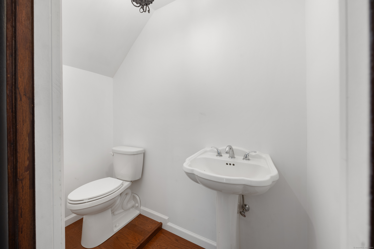
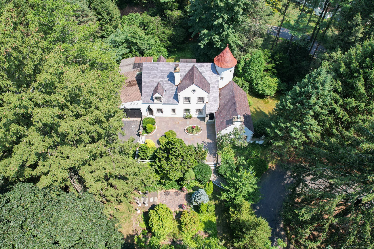
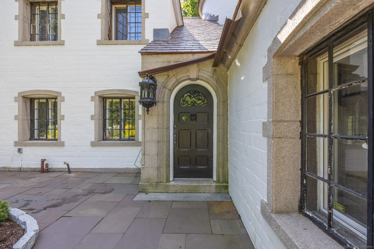
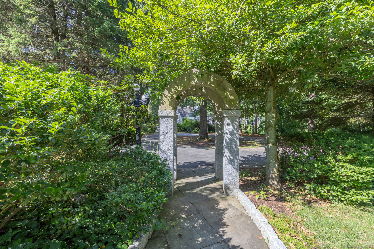
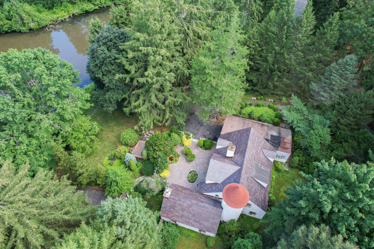
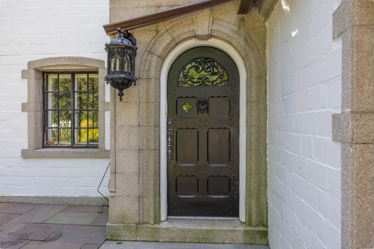
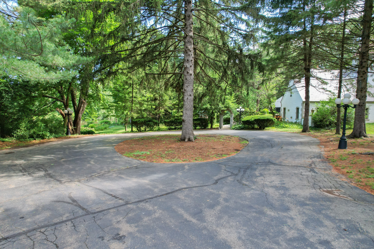
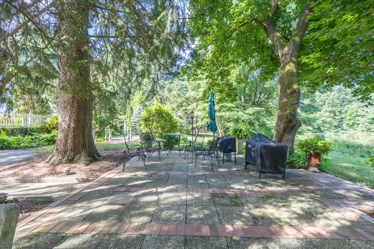
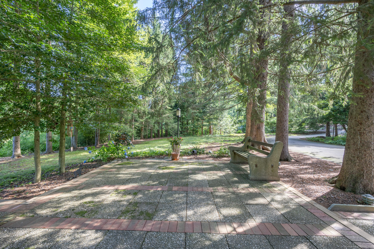
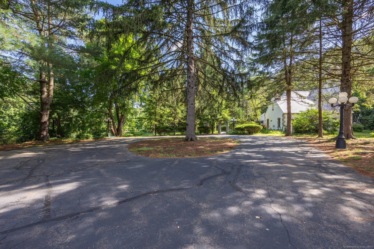
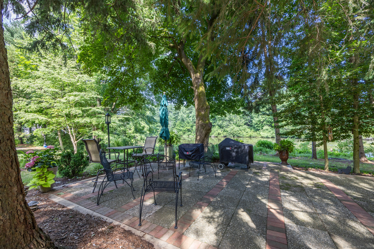
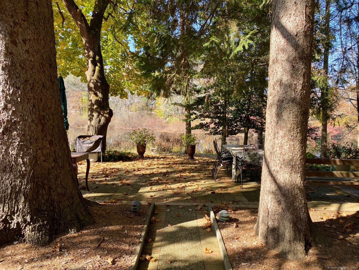
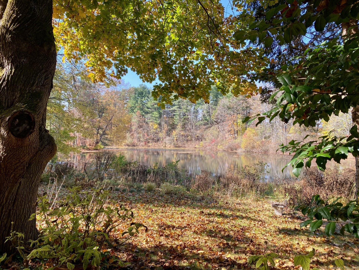
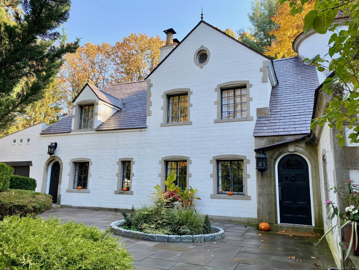
William Raveis Family of Services
Our family of companies partner in delivering quality services in a one-stop-shopping environment. Together, we integrate the most comprehensive real estate, mortgage and insurance services available to fulfill your specific real estate needs.

Customer Service
888.699.8876
Contact@raveis.com
Our family of companies offer our clients a new level of full-service real estate. We shall:
- Market your home to realize a quick sale at the best possible price
- Place up to 20+ photos of your home on our website, raveis.com, which receives over 1 billion hits per year
- Provide frequent communication and tracking reports showing the Internet views your home received on raveis.com
- Showcase your home on raveis.com with a larger and more prominent format
- Give you the full resources and strength of William Raveis Real Estate, Mortgage & Insurance and our cutting-edge technology
To learn more about our credentials, visit raveis.com today.

Richard CannavaroVP, Mortgage Banker, William Raveis Mortgage, LLC
NMLS Mortgage Loan Originator ID 89074
203.605.5576
Rick.Cannavaro@raveis.com
Our Executive Mortgage Banker:
- Is available to meet with you in our office, your home or office, evenings or weekends
- Offers you pre-approval in minutes!
- Provides a guaranteed closing date that meets your needs
- Has access to hundreds of loan programs, all at competitive rates
- Is in constant contact with a full processing, underwriting, and closing staff to ensure an efficient transaction

Brian KellyInsurance Sales Director, William Raveis Insurance
860.655.6934
Brian.Kelly@raveis.com
Our Insurance Division:
- Will Provide a home insurance quote within 24 hours
- Offers full-service coverage such as Homeowner's, Auto, Life, Renter's, Flood and Valuable Items
- Partners with major insurance companies including Chubb, Kemper Unitrin, The Hartford, Progressive,
Encompass, Travelers, Fireman's Fund, Middleoak Mutual, One Beacon and American Reliable

Ray CashenPresident, William Raveis Attorney Network
203.925.4590
For homebuyers and sellers, our Attorney Network:
- Consult on purchase/sale and financing issues, reviews and prepares the sale agreement, fulfills lender
requirements, sets up escrows and title insurance, coordinates closing documents - Offers one-stop shopping; to satisfy closing, title, and insurance needs in a single consolidated experience
- Offers access to experienced closing attorneys at competitive rates
- Streamlines the process as a direct result of the established synergies among the William Raveis Family of Companies


454 Castle Glenn, Cheshire, CT, 06410
$799,900

Customer Service
William Raveis Real Estate
Phone: 888.699.8876
Contact@raveis.com

Richard Cannavaro
VP, Mortgage Banker
William Raveis Mortgage, LLC
Phone: 203.605.5576
Rick.Cannavaro@raveis.com
NMLS Mortgage Loan Originator ID 89074
|
5/6 (30 Yr) Adjustable Rate Conforming* |
30 Year Fixed-Rate Conforming |
15 Year Fixed-Rate Conforming |
|
|---|---|---|---|
| Loan Amount | $639,920 | $639,920 | $639,920 |
| Term | 360 months | 360 months | 180 months |
| Initial Interest Rate** | 7.000% | 6.990% | 5.990% |
| Interest Rate based on Index + Margin | 8.125% | ||
| Annual Percentage Rate | 7.477% | 7.159% | 6.296% |
| Monthly Tax Payment | $677 | $677 | $677 |
| H/O Insurance Payment | $92 | $92 | $92 |
| Initial Principal & Interest Pmt | $4,257 | $4,253 | $5,397 |
| Total Monthly Payment | $5,026 | $5,022 | $6,166 |
* The Initial Interest Rate and Initial Principal & Interest Payment are fixed for the first and adjust every six months thereafter for the remainder of the loan term. The Interest Rate and annual percentage rate may increase after consummation. The Index for this product is the SOFR. The margin for this adjustable rate mortgage may vary with your unique credit history, and terms of your loan.
** Mortgage Rates are subject to change, loan amount and product restrictions and may not be available for your specific transaction at commitment or closing. Rates, and the margin for adjustable rate mortgages [if applicable], are subject to change without prior notice.
The rates and Annual Percentage Rate (APR) cited above may be only samples for the purpose of calculating payments and are based upon the following assumptions: minimum credit score of 740, 20% down payment (e.g. $20,000 down on a $100,000 purchase price), $1,950 in finance charges, and 30 days prepaid interest, 1 point, 30 day rate lock. The rates and APR will vary depending upon your unique credit history and the terms of your loan, e.g. the actual down payment percentages, points and fees for your transaction. Property taxes and homeowner's insurance are estimates and subject to change. The Total Monthly Payment does not include the estimated HOA/Common Charge payment.









