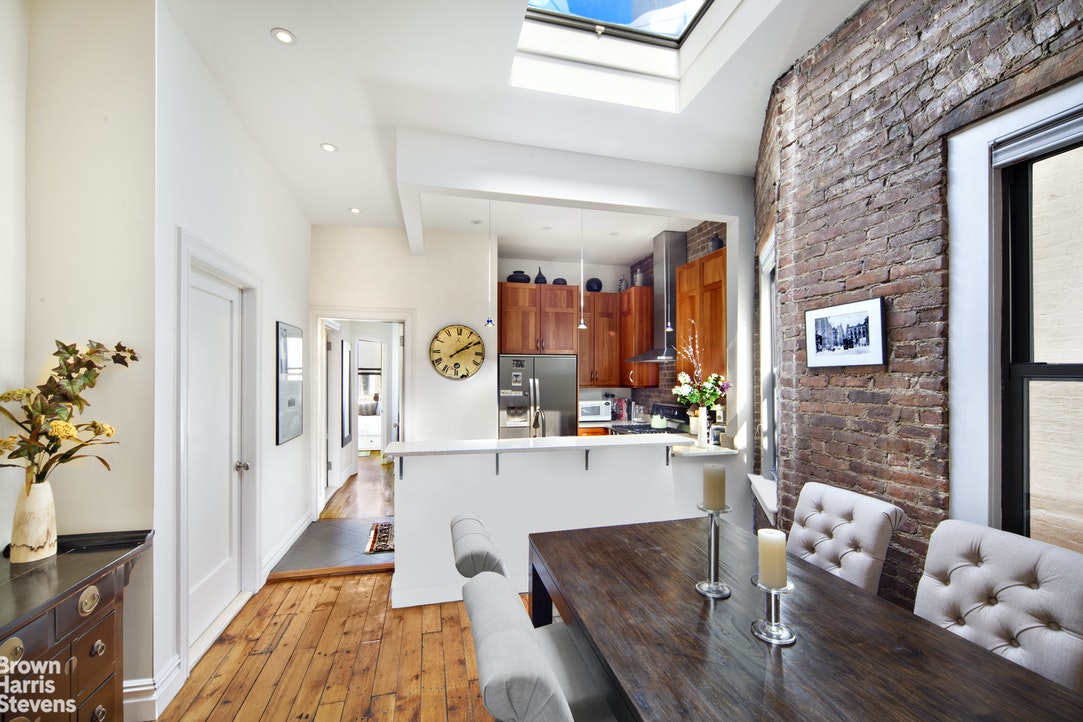
|
419 East 84th Street, #PH, New York (Upper East Side), NY, 10028 | $1,290,000
GRAND CNV 3 BR/ 1. 5 BTH, 2 POSSIBLE
UES CONDO LOFT, W/D,
SKYLIGHT PETS OKAY!
Your new home is an OVERSIZED 1, 034 SQUARE FOOT renovated full floor "penthouse loft" with open northern and southern views that happily marries pre-war charm with modern efficiency. Originally designed as a one bedroom, the current 3 bedroom layout allows for unlimited flexibility. The intelligence of the sellers allows you to move right in or choose to make a change to suit your own needs. You'll adore the big picture windows with fabulous bright views high above the townhomes below. Upper Eastside at its best!
Pass through the threshold onto meticulously maintained original hardwood plank floors and take in the grand expanse of your 42 foot long living room complete with 12. 6 foot high ceilings, skylight and even a decorative fireplace that can easily be converted into a working one! Light pours into this room through 5 windows. You will love the classic exposed brick wallsquintessential for New York City brownstones. Experience the "Old New York" feel on the toney Upper East Side.
Everyone knows the kitchen is the "heart of the home" and you'll adore your renovated open Chef's kitchen - stainless steel side by side Electrolux Icon refrigeration with outside water and ice dispenser, double sink, Fridgidare Gallery stainless steel dishwasher, Bosch 4 burner range and hood, custom wood cabinets, granite countertops, ceramic tile floor and a breakfast bar with room for 4 bar chairs. There's even a black board wall so you can write down your favorite recipes, keep track of your shopping list or even play a game of Tick Tack Toe. Many a sumptuous meal will be prepared here.
But wait there's more.
Your S-P-A-C-I-OU-S master bedroom has a decorative fireplace, two huge windows and two oversized closets. The wall for the second bedroom can easily come down to create an even bigger chamber or you can keep it as a bedroom or home office. The possibilities are endless!
The third bedroom can be used as a bedroom, den, media room or, well. you decide. The wall can also be removed to add to the grandeur of your entertainment space.
There is even a bookshelf with extra storage space between the living room and the third bedroom. You can never have too much storage!
The windowed powder room with a Duravit bowl sink and commode can be made into a full bathroom. The main bath has a high-end Duravit console sink, commode, and a soaking tub with shower. Both have medicine cabinets with interior mirrors and lights. There is a Bosch washer/dryer in a closet with automatic lights.
Originally built in 1910, 419 East 84th Street is tucked away on an elegant tree lined street surrounded by charming townhouses. A four unit boutique condo in the heart of Yorkville, it is surrounded by restaurants, markets, boutiques and specialty shops such as Agata & Valentina. It is close to Carl Schurz Park, the East River Esplanade as well as the 4, 5, 6, and Q subway lines.
This fine home offers a world of possibilities. . . Call me now!
Features
- Town: New York
- Cooling: Unknown Type
- Levels: 5
- Amenities: Laundry Room; Private Storage;
- Rooms: 5
- Bedrooms: 1
- Baths: 1 full / 1 half
- Year Built: 1910
- Pet Policy: No Pets
- Washer/Dryer Allowed: Yes
- Washer / Dryer: Yes
- Building Access : Walk-up
- Service Level: Voice Intercom
- OLR#: RPLU21921756857
- Days on Market: 919 days
- Website: https://www.raveis.com
/prop/RPLU21921756857/419east84thstreet_newyork_ny?source=qrflyer
 All information is intended only for the Registrant’s personal, non-commercial use. This information is not verified for authenticity or accuracy and is not guaranteed and may not reflect all real estate activity in the market. RLS Data display by William Raveis Real Estate, Inc.
All information is intended only for the Registrant’s personal, non-commercial use. This information is not verified for authenticity or accuracy and is not guaranteed and may not reflect all real estate activity in the market. RLS Data display by William Raveis Real Estate, Inc.Listing courtesy of Brown Harris Stevens Residential Sales LLC
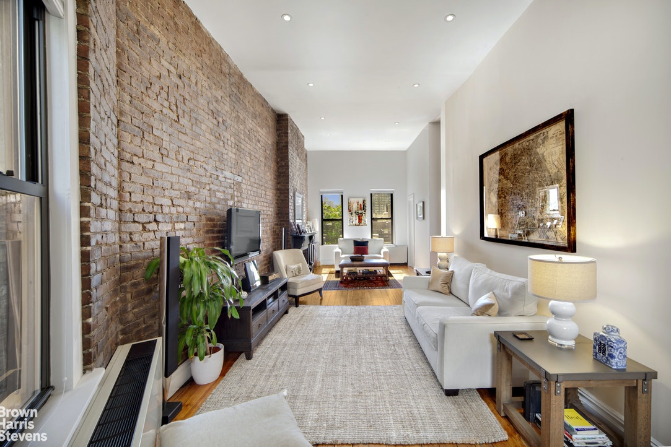
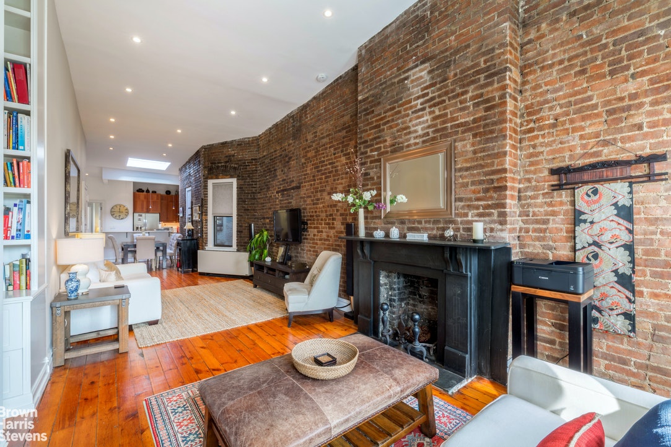
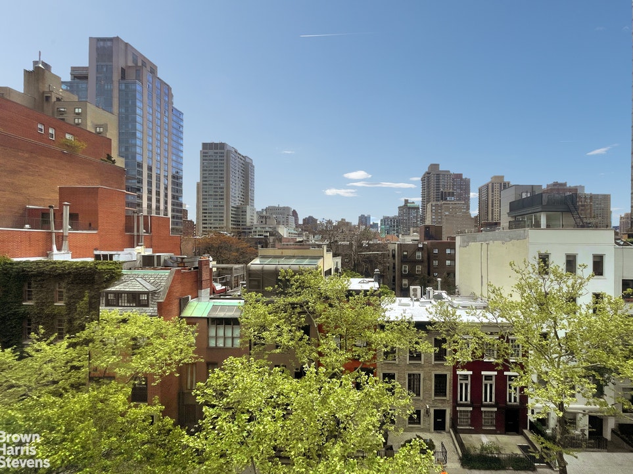
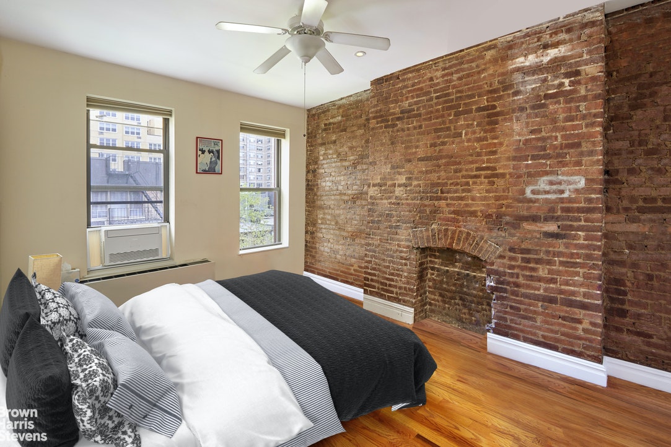
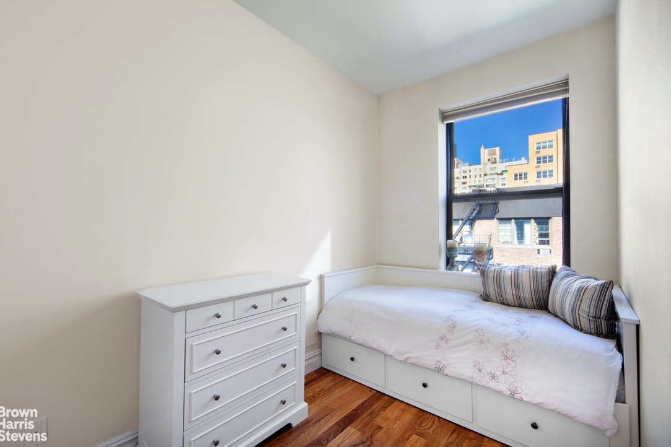
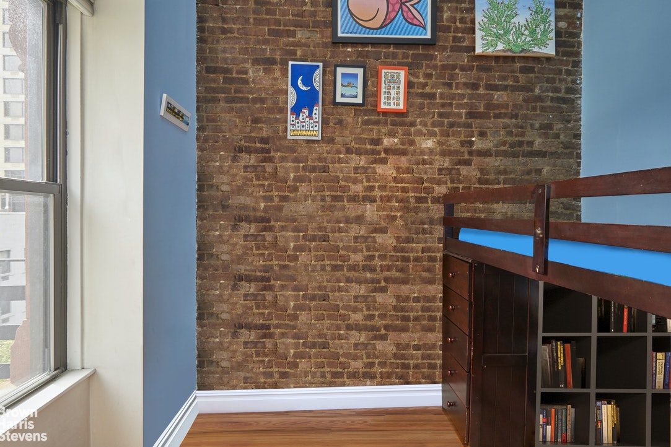
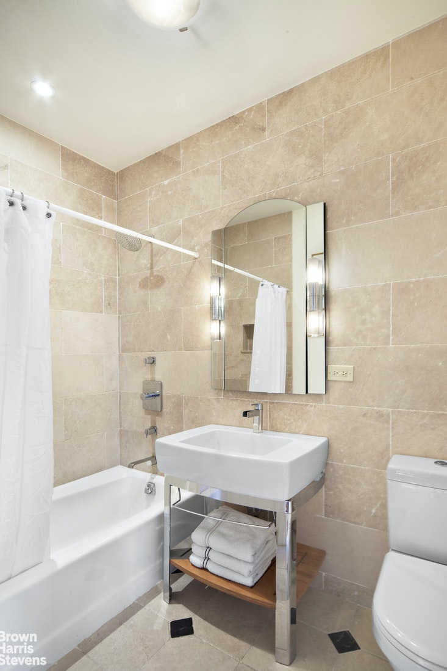
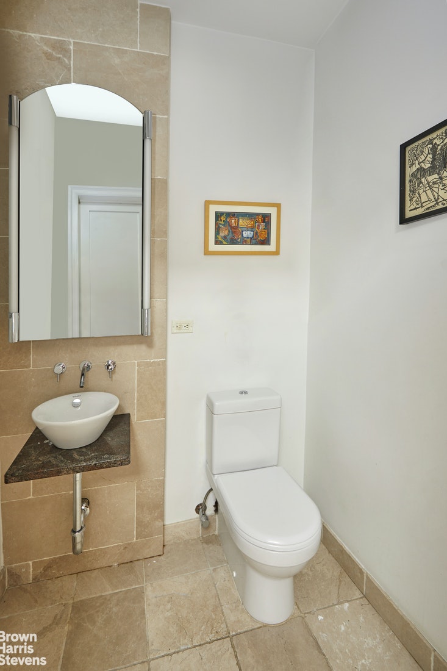
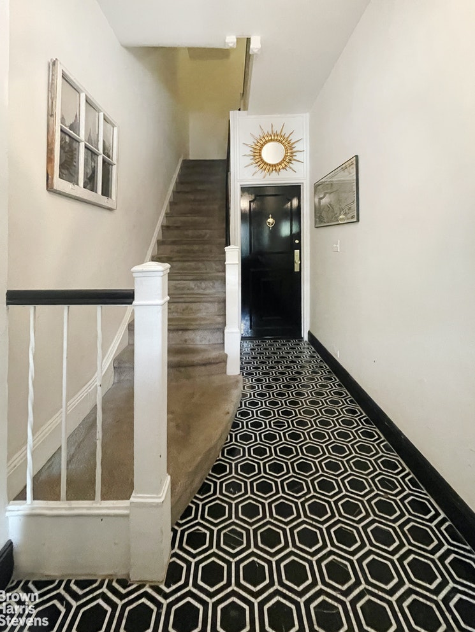
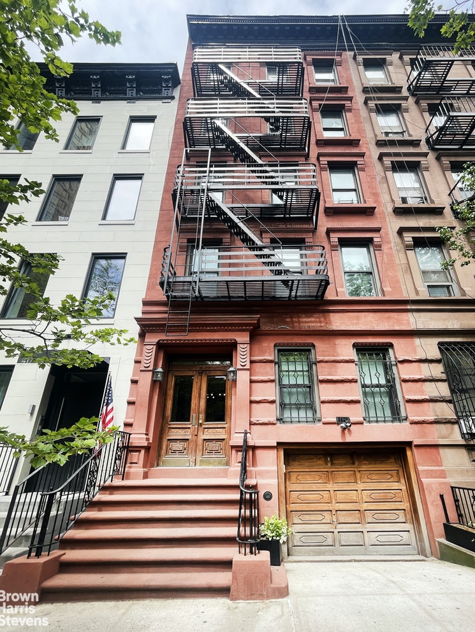
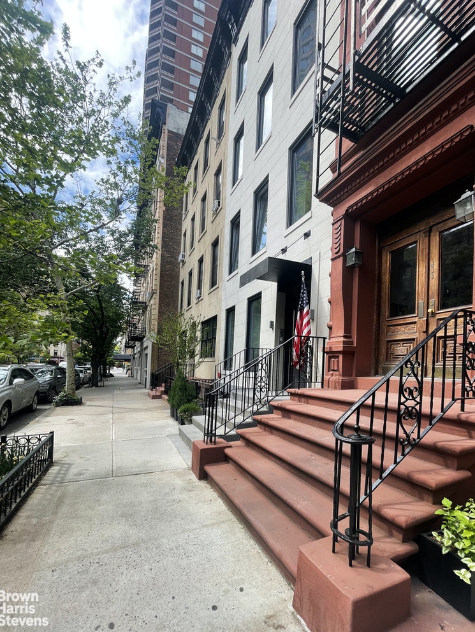
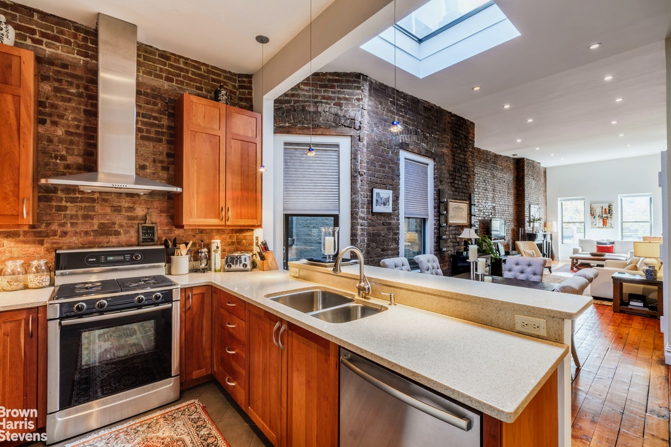
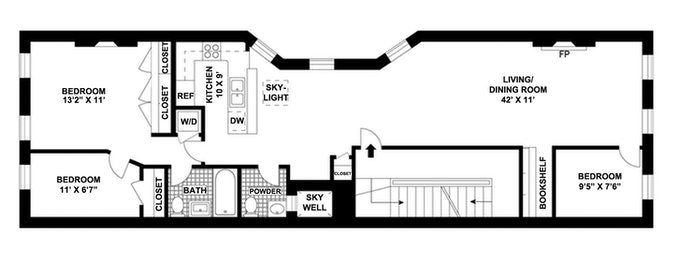
William Raveis Family of Services
Our family of companies partner in delivering quality services in a one-stop-shopping environment. Together, we integrate the most comprehensive real estate, mortgage and insurance services available to fulfill your specific real estate needs.

Customer Service
888.699.8876
Contact@raveis.com
Our family of companies offer our clients a new level of full-service real estate. We shall:
- Market your home to realize a quick sale at the best possible price
- Place up to 20+ photos of your home on our website, raveis.com, which receives over 1 billion hits per year
- Provide frequent communication and tracking reports showing the Internet views your home received on raveis.com
- Showcase your home on raveis.com with a larger and more prominent format
- Give you the full resources and strength of William Raveis Real Estate, Mortgage & Insurance and our cutting-edge technology
To learn more about our credentials, visit raveis.com today.

Sarah AlvarezVP, Mortgage Banker, William Raveis Mortgage, LLC
NMLS Mortgage Loan Originator ID 1880936
347.223.0992
Sarah.Alvarez@Raveis.com
Our Executive Mortgage Banker:
- Is available to meet with you in our office, your home or office, evenings or weekends
- Offers you pre-approval in minutes!
- Provides a guaranteed closing date that meets your needs
- Has access to hundreds of loan programs, all at competitive rates
- Is in constant contact with a full processing, underwriting, and closing staff to ensure an efficient transaction

Robert ReadeRegional SVP Insurance Sales, William Raveis Insurance
860.690.5052
Robert.Reade@raveis.com
Our Insurance Division:
- Will Provide a home insurance quote within 24 hours
- Offers full-service coverage such as Homeowner's, Auto, Life, Renter's, Flood and Valuable Items
- Partners with major insurance companies including Chubb, Kemper Unitrin, The Hartford, Progressive,
Encompass, Travelers, Fireman's Fund, Middleoak Mutual, One Beacon and American Reliable


419 East 84th Street, #PH, New York (Upper East Side), NY, 10028
$1,290,000

Customer Service
William Raveis Real Estate
Phone: 888.699.8876
Contact@raveis.com

Sarah Alvarez
VP, Mortgage Banker
William Raveis Mortgage, LLC
Phone: 347.223.0992
Sarah.Alvarez@Raveis.com
NMLS Mortgage Loan Originator ID 1880936
|
5/6 (30 Yr) Adjustable Rate Jumbo* |
30 Year Fixed-Rate Jumbo |
15 Year Fixed-Rate Jumbo |
|
|---|---|---|---|
| Loan Amount | $1,032,000 | $1,032,000 | $1,032,000 |
| Term | 360 months | 360 months | 180 months |
| Initial Interest Rate** | 5.500% | 6.375% | 5.875% |
| Interest Rate based on Index + Margin | 8.125% | ||
| Annual Percentage Rate | 6.821% | 6.474% | 6.036% |
| Monthly Tax Payment | N/A | N/A | N/A |
| H/O Insurance Payment | $125 | $125 | $125 |
| Initial Principal & Interest Pmt | $5,860 | $6,438 | $8,639 |
| Total Monthly Payment | $5,985 | $6,563 | $8,764 |
* The Initial Interest Rate and Initial Principal & Interest Payment are fixed for the first and adjust every six months thereafter for the remainder of the loan term. The Interest Rate and annual percentage rate may increase after consummation. The Index for this product is the SOFR. The margin for this adjustable rate mortgage may vary with your unique credit history, and terms of your loan.
** Mortgage Rates are subject to change, loan amount and product restrictions and may not be available for your specific transaction at commitment or closing. Rates, and the margin for adjustable rate mortgages [if applicable], are subject to change without prior notice.
The rates and Annual Percentage Rate (APR) cited above may be only samples for the purpose of calculating payments and are based upon the following assumptions: minimum credit score of 740, 20% down payment (e.g. $20,000 down on a $100,000 purchase price), $1,950 in finance charges, and 30 days prepaid interest, 1 point, 30 day rate lock. The rates and APR will vary depending upon your unique credit history and the terms of your loan, e.g. the actual down payment percentages, points and fees for your transaction. Property taxes and homeowner's insurance are estimates and subject to change.









