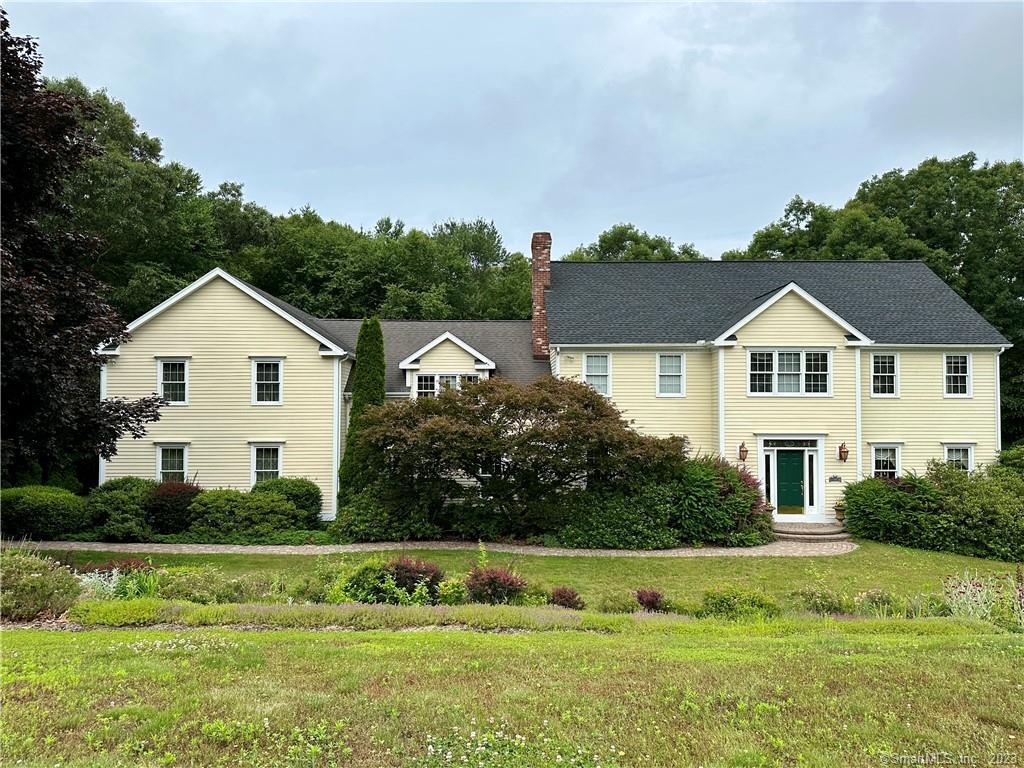
|
22 Marlin Road, Newtown (Sandy Hook), CT, 06482 | $899,000
Need the luxury of an au-pair suite or space for an in-law apartment? Maybe a fourth bay garage workshop or space for a collector car? Or a 1000+ square foot partially finished room with 2nd floor access and stairs to the first floor for instant increased home value in the making? This classic, custom colonial with 3 separate staircases to the 2nd floor will surround your family with old-world charm and the grandeur of a large modern house. Own this beautiful classic home on one of the prettiest streets in Newtown. Located in the beautiful Rollingwood Estates neighborhood, this well-maintained and fully appointed home boasts an open floor plan and generously sized rooms (including five bedrooms, home office, playrooms, two fireplaces, two kitchens and a large pantry) for everyday living and entertaining. Speakers and volume controls in 8 separate rooms including outdoors. This large home has front and rear staircases in the main house, a staircase to the lower garden level and another to a large semi-finished space above the garage. Enjoy cookouts on a large rear deck or patio and never change a propane tank again. The backyard has complete privacy and a patio with a jetted spa to relax on cool evenings. The walkout garden level with built-ins and architectural appeal is filled with light and makes for an ideal in-law apartment or au-pair suite with a large play space, private bedroom, full bath and fixtures for a full kitchen. First time on the market. Owner & broker.
Features
- Town: Newtown
- Rooms: 12
- Bedrooms: 5
- Baths: 4 full
- Laundry: Main Level
- Style: Colonial
- Year Built: 1994
- Garage: 4-car Attached Garage
- Heating: Hot Air,Zoned
- Cooling: Ceiling Fans,Central Air,Zoned
- Basement: Full,Heated,Fully Finished,Apartment,Cooled,Interior Access,Full With Walk-Out
- Above Grade Approx. Sq. Feet: 3,698
- Below Grade Approx. Sq. Feet: 1,058
- Acreage: 2.08
- Est. Taxes: $13,818
- Lot Desc: Some Wetlands,In Subdivision,Treed,Level Lot,Sloping Lot,Professionally Landscaped
- Elem. School: Middle Gate
- Middle School: Reed
- High School: Newtown
- Appliances: Gas Cooktop,Electric Range,Oven/Range,Convection Oven,Range Hood,Refrigerator,Icemaker,Dishwasher
- MLS#: 24028642
- Days on Market: 143 days
- Website: https://www.raveis.com
/eprop/24028642/22marlinroad_newtown_ct?source=qrflyer
Listing courtesy of Home Hunter CT Realty
Room Information
| Type | Description | Dimensions | Level |
|---|---|---|---|
| Bedroom 1 | Ceiling Fan,Wall/Wall Carpet | 15.0 x 16.0 | Upper |
| Bedroom 2 | Wall/Wall Carpet | 15.0 x 16.0 | Upper |
| Bedroom 3 | Book Shelves,Wall/Wall Carpet | 13.0 x 14.0 | Upper |
| Bedroom 4 | French Doors,Full Bath,Wall/Wall Carpet | 10.0 x 13.0 | Lower |
| Dining Room | 9 ft+ Ceilings,Fireplace,Hardwood Floor | 16.0 x 19.0 | Main |
| Family Room | 9 ft+ Ceilings,Built-Ins,Double-Sink,Full Bath,Wall/Wall Carpet,Laminate Floor | 25.0 x 26.5 | Lower |
| Kitchen | 9 ft+ Ceilings,Granite Counters,Dining Area,Double-Sink,French Doors,Hardwood Floor | 13.0 x 21.0 | Main |
| Living Room | 9 ft+ Ceilings,Hardwood Floor | 13.5 x 16.0 | Main |
| Media Room | 9 ft+ Ceilings,Gas Log Fireplace,Hardwood Floor | 12.5 x 15.0 | Main |
| Office | Cathedral Ceiling,Built-Ins,Ceiling Fan,French Doors,Walk-In Closet,Wall/Wall Carpet | 21.0 x 23.0 | Upper |
| Other | 9 ft+ Ceilings,Hardwood Floor | 13.0 x 16.5 | Main |
| Other | Built-Ins,French Doors,Pantry,Tile Floor | 10.8 x 22.6 | Main |
| Other | Vaulted Ceiling,Ceiling Fan,French Doors,Plywood Floor | 23.0 x 36.6 | Upper |
| Primary Bedroom | Vaulted Ceiling,Full Bath,Stall Shower,Walk-In Closet,Wall/Wall Carpet | 16.0 x 21.0 | Upper |
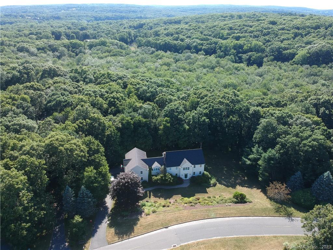
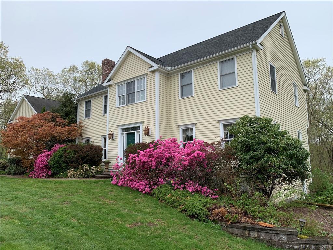
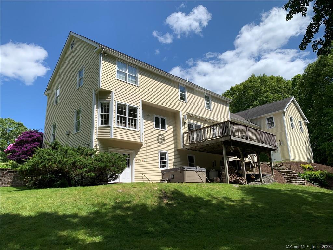
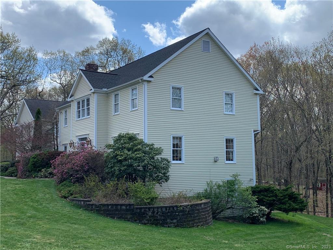
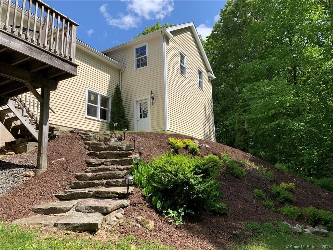
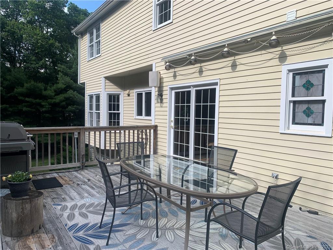
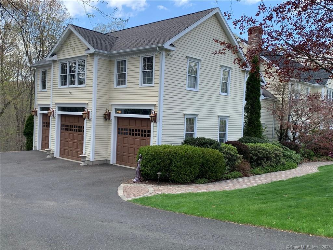
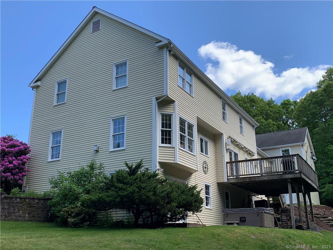
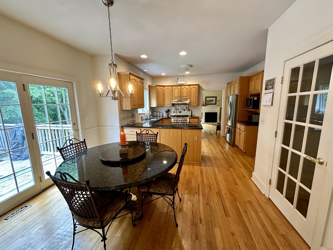
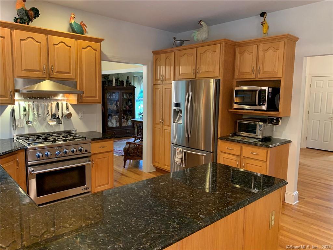
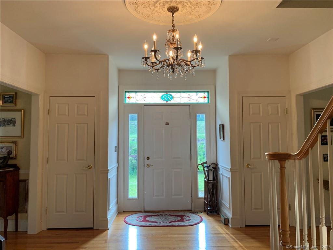
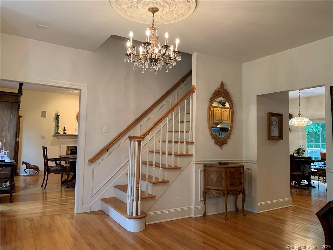
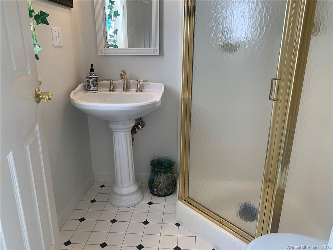
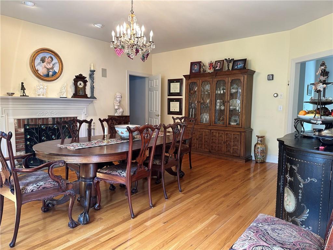
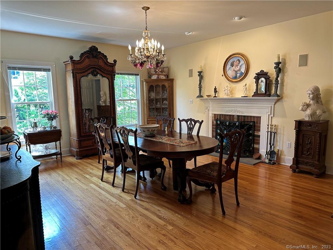
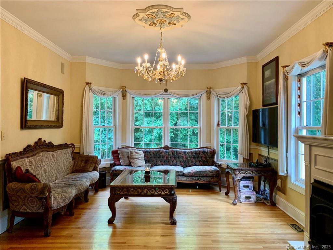
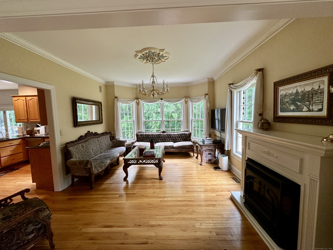
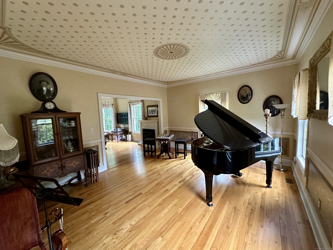
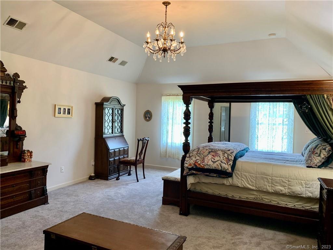
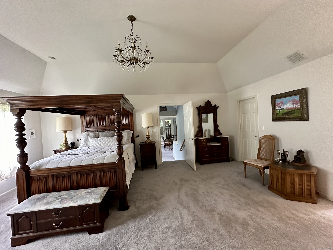
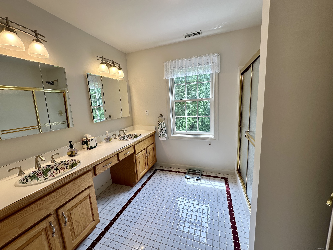
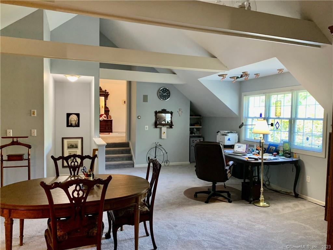
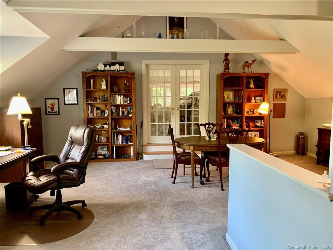
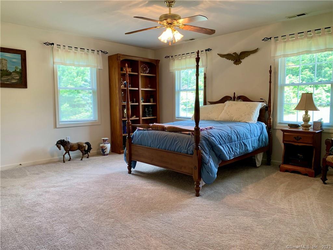
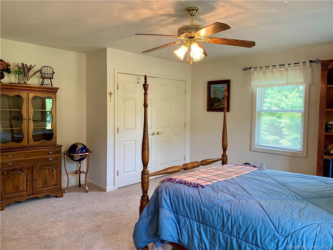
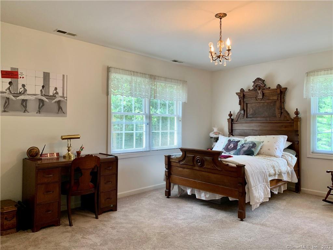
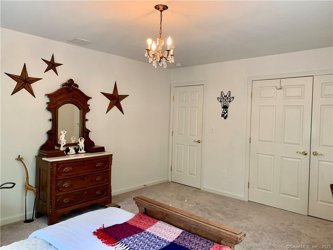
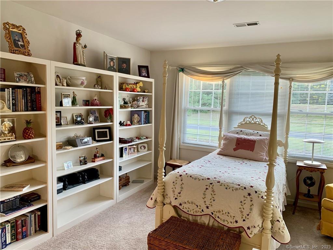
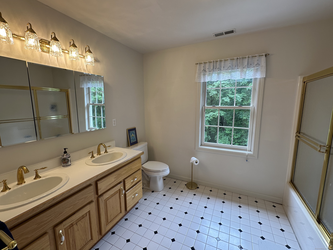
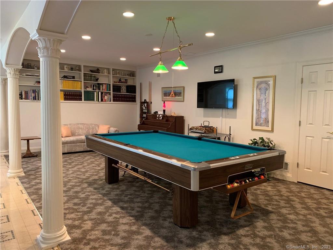
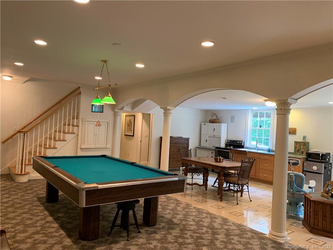
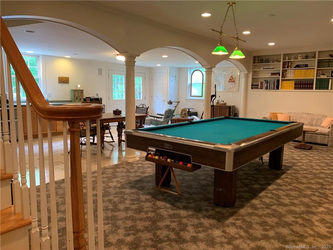
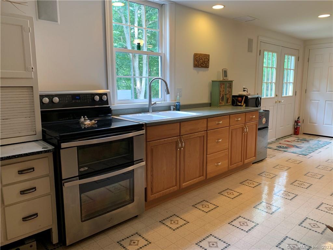
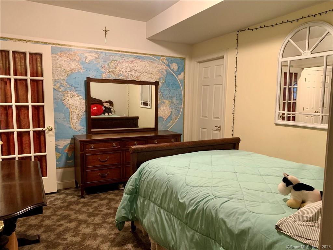
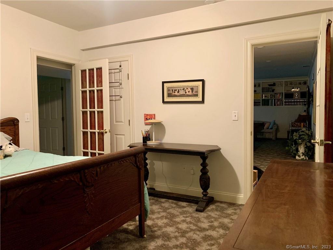
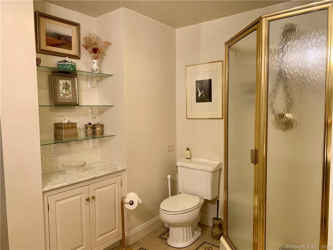
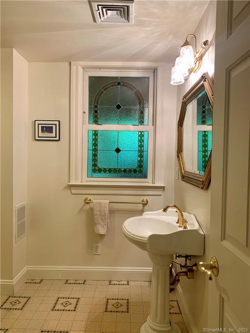
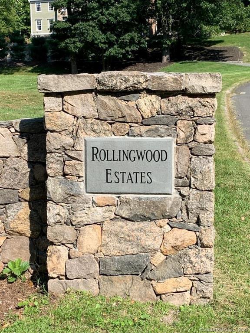
William Raveis Family of Services
Our family of companies partner in delivering quality services in a one-stop-shopping environment. Together, we integrate the most comprehensive real estate, mortgage and insurance services available to fulfill your specific real estate needs.

Customer Service
888.699.8876
Contact@raveis.com
Our family of companies offer our clients a new level of full-service real estate. We shall:
- Market your home to realize a quick sale at the best possible price
- Place up to 20+ photos of your home on our website, raveis.com, which receives over 1 billion hits per year
- Provide frequent communication and tracking reports showing the Internet views your home received on raveis.com
- Showcase your home on raveis.com with a larger and more prominent format
- Give you the full resources and strength of William Raveis Real Estate, Mortgage & Insurance and our cutting-edge technology
To learn more about our credentials, visit raveis.com today.

Laurie BergerVP, Mortgage Banker, William Raveis Mortgage, LLC
NMLS Mortgage Loan Originator ID 12578
203.520.1925
Laurie.Berger@raveis.com
Our Executive Mortgage Banker:
- Is available to meet with you in our office, your home or office, evenings or weekends
- Offers you pre-approval in minutes!
- Provides a guaranteed closing date that meets your needs
- Has access to hundreds of loan programs, all at competitive rates
- Is in constant contact with a full processing, underwriting, and closing staff to ensure an efficient transaction

Rosemarie DePasqualeInsurance Sales Director, William Raveis Insurance
203.561.0013
Rosemarie.DePasquale@raveis.com
Our Insurance Division:
- Will Provide a home insurance quote within 24 hours
- Offers full-service coverage such as Homeowner's, Auto, Life, Renter's, Flood and Valuable Items
- Partners with major insurance companies including Chubb, Kemper Unitrin, The Hartford, Progressive,
Encompass, Travelers, Fireman's Fund, Middleoak Mutual, One Beacon and American Reliable

Ray CashenPresident, William Raveis Attorney Network
203.925.4590
For homebuyers and sellers, our Attorney Network:
- Consult on purchase/sale and financing issues, reviews and prepares the sale agreement, fulfills lender
requirements, sets up escrows and title insurance, coordinates closing documents - Offers one-stop shopping; to satisfy closing, title, and insurance needs in a single consolidated experience
- Offers access to experienced closing attorneys at competitive rates
- Streamlines the process as a direct result of the established synergies among the William Raveis Family of Companies


22 Marlin Road, Newtown (Sandy Hook), CT, 06482
$899,000

Customer Service
William Raveis Real Estate
Phone: 888.699.8876
Contact@raveis.com

Laurie Berger
VP, Mortgage Banker
William Raveis Mortgage, LLC
Phone: 203.520.1925
Laurie.Berger@raveis.com
NMLS Mortgage Loan Originator ID 12578
|
5/6 (30 Yr) Adjustable Rate Jumbo* |
30 Year Fixed-Rate Jumbo |
15 Year Fixed-Rate Jumbo |
|
|---|---|---|---|
| Loan Amount | $719,200 | $719,200 | $719,200 |
| Term | 360 months | 360 months | 180 months |
| Initial Interest Rate** | 5.500% | 6.375% | 5.875% |
| Interest Rate based on Index + Margin | 8.125% | ||
| Annual Percentage Rate | 6.821% | 6.474% | 6.036% |
| Monthly Tax Payment | $1,152 | $1,152 | $1,152 |
| H/O Insurance Payment | $92 | $92 | $92 |
| Initial Principal & Interest Pmt | $4,084 | $4,487 | $6,021 |
| Total Monthly Payment | $5,328 | $5,731 | $7,265 |
* The Initial Interest Rate and Initial Principal & Interest Payment are fixed for the first and adjust every six months thereafter for the remainder of the loan term. The Interest Rate and annual percentage rate may increase after consummation. The Index for this product is the SOFR. The margin for this adjustable rate mortgage may vary with your unique credit history, and terms of your loan.
** Mortgage Rates are subject to change, loan amount and product restrictions and may not be available for your specific transaction at commitment or closing. Rates, and the margin for adjustable rate mortgages [if applicable], are subject to change without prior notice.
The rates and Annual Percentage Rate (APR) cited above may be only samples for the purpose of calculating payments and are based upon the following assumptions: minimum credit score of 740, 20% down payment (e.g. $20,000 down on a $100,000 purchase price), $1,950 in finance charges, and 30 days prepaid interest, 1 point, 30 day rate lock. The rates and APR will vary depending upon your unique credit history and the terms of your loan, e.g. the actual down payment percentages, points and fees for your transaction. Property taxes and homeowner's insurance are estimates and subject to change.









