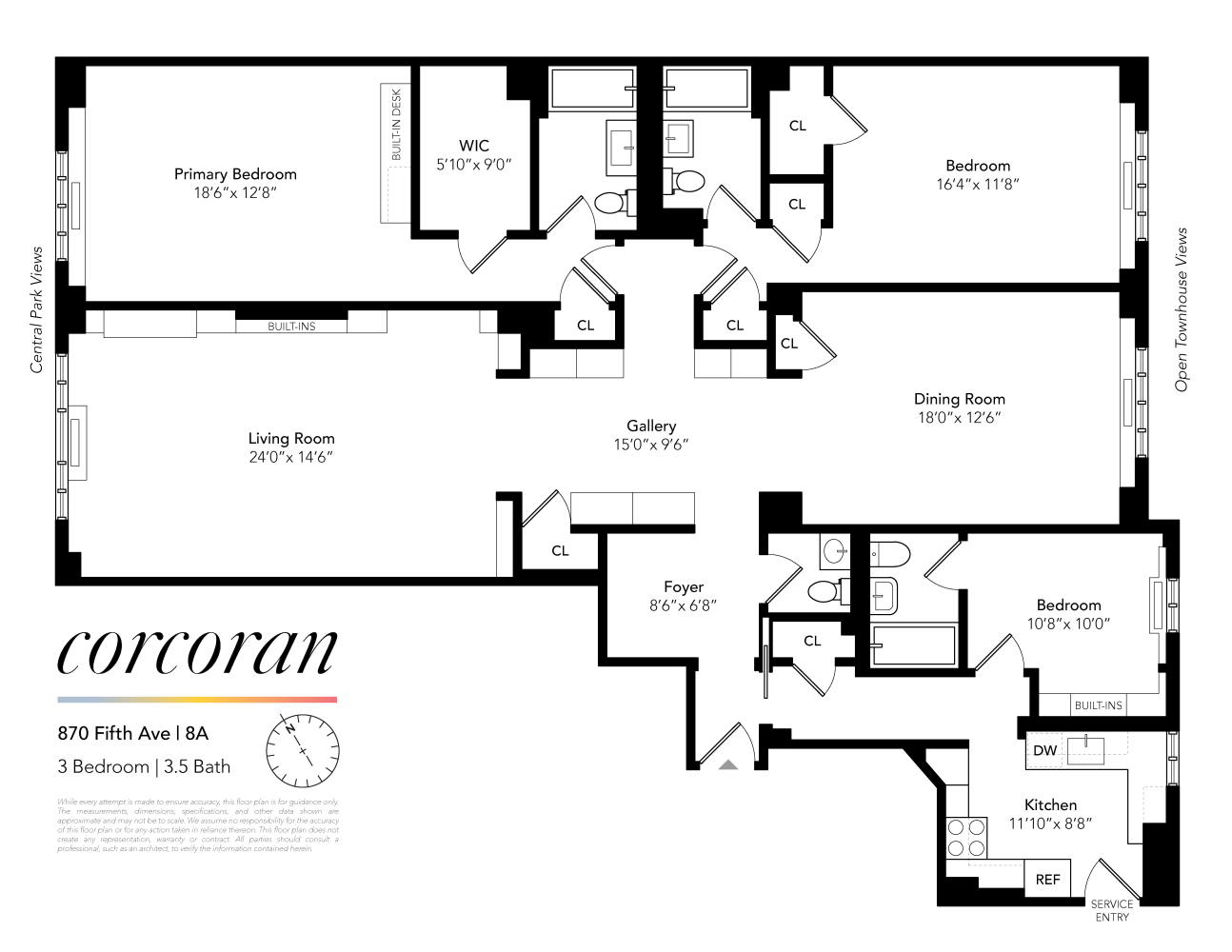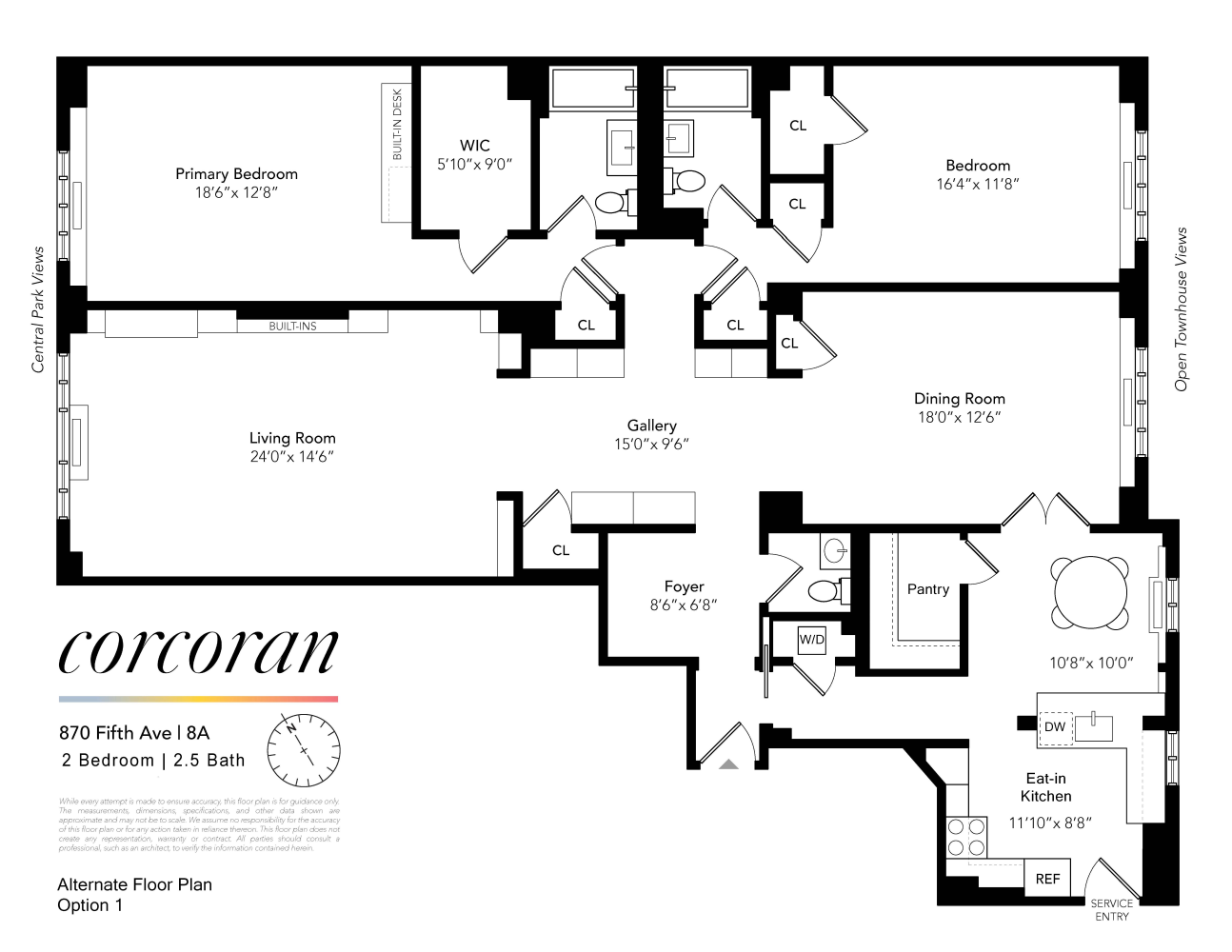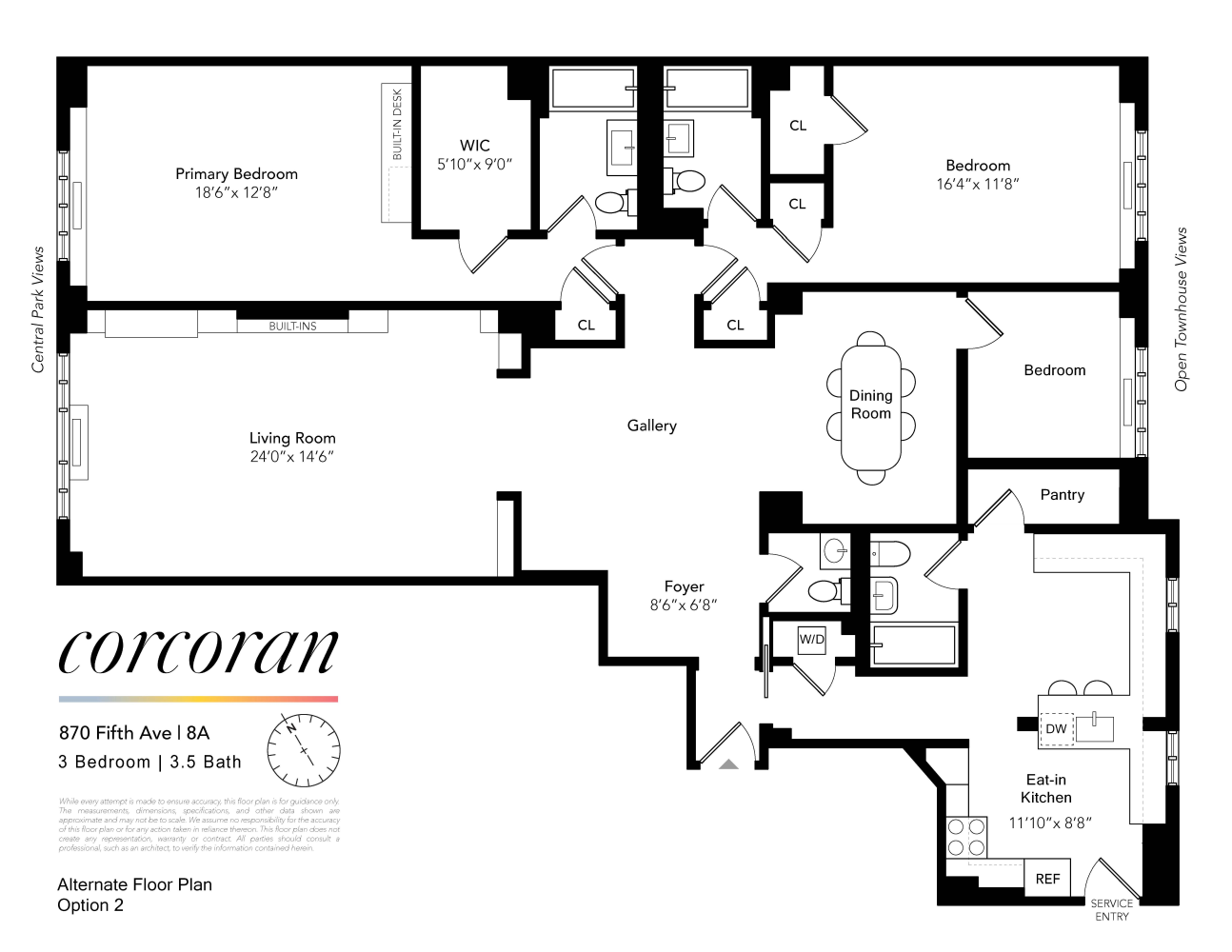
|
870 Fifth Avenue, #8A, New York (Upper East Side), NY, 10065 | $3,780,000
With treetop Central Park and open city views and an unrivaled Fifth Avenue location, Apartment 8A at white-glove cooperative 870 Fifth Avenue is a turn-key, bright and elegant three-bedroom property, featuring a meticulous modern renovation with Mid-Century details. Filled with exquisite design features, the living and dining rooms are connected by a custom, Art Deco-inspired sycamore and mahogany-lined book gallery, creating a superb 57-foot space for entertaining that runs the entire length of the apartment from East to West.
The generously sized primary bedroom, with soothing West-facing Central Park exposures, fits a king-sized bed with room enough for a seating area and built-in desk. Custom closets and a stylish mosaic tiled bathroom with an oversized sink basin and Robern double medicine cabinet complete the primary suite. The second bedroom with ensuite, full bathroom, is equally spacious with lovely townhouse garden views and Eastern light.
The bright, windowed kitchen is a paradigm of modern simplicity and style - stunning bright blue high gloss cabinets pair with milk white Caesar stone counters, marble backsplash, and concealed cabinetry. Custom designed with great quality, the high-end appliances - Subzero Refrigerator/Freezer, Bosch dishwasher, Viking four-burner gas stove with oven and vented exhaust system - are all current. The third bedroom with full ensuite bathroom is ideally sized for staff, home office, or breakfast room use. A washer/dryer may be installed with application to the Board. The apartment features a powder room, updated double-paned casement windows, individual HVAC units with custom-built enclosures with storage, matching solid milled wood doors, recessed lighting, upgraded electricity, skim coated walls and polished hardwood floors. Various open plan options to create open flow between kitchen and dining room are possible with Board approval.
870 Fifth Avenue is a full-service, 21-story cooperative built in 1949 by William I. Hohauser. The attractive cream-colored brick building features an exceptionally beautiful half-round lobby decorated in the neo-Art Deco style of the late 1940's, overlooking a divine internal garden courtyard. The building is expertly staffed with round-the-clock services- 24-hour doorman, concierge, porters and a live-in superintendent. It is pet-friendly and welcomes pied-a-terres. Features include a landscaped roof terrace, gym, bike room, laundry room, and private storage (included). 50% financing is permitted, and there is a 3% flip tax paid by the buyer. Assessments have been paid to cover recently completed Local Law 11 and new elevators.
With the most iconic park in the world at your doorstep, this prime East-60's location is just one block south of the recently restored and expanded Frick Museum and near The Metropolitan Museum of Art and the other world class museums, cultural institutions, art galleries, and the new Sotheby's Auction House. The property is also near the very finest Michelin-starred restaurants, Sant Ambroeus, Cafe Carlyle, Bemelmans Bar, as well as Ralph Lauren, Prada, and many other Madison Avenue designer shops, boutiques, and The Bergdorf Goodman Department Store. Convenient to M4 Fifth Avenue bus and Subways 4, 5, 6 and Q.
Features
- Town: New York
- Cooling: Unknown Type
- Levels: 20
- Amenities: Bike Room; Fitness Room; Laundry Room; Valet; Private Storage;
- Rooms: 6
- Bedrooms: 3
- Baths: 3 full / 1 half
- Year Built: 1949
- Pet Policy: Pets Allowed
- Washer/Dryer Allowed: Yes
- Building Access : Attended Elevator
- Health Club: Yes
- Service Level: Full Service
- Doorman: FullTime
- LobbyAttendant: FullTime
- OLR#: RPLU33423037583
- Days on Market: 146 days
- Website: https://www.raveis.com
/prop/RPLU33423037583/870fifthavenue_newyork_ny?source=qrflyer
 All information is intended only for the Registrant’s personal, non-commercial use. This information is not verified for authenticity or accuracy and is not guaranteed and may not reflect all real estate activity in the market. RLS Data display by William Raveis Real Estate, Inc.
All information is intended only for the Registrant’s personal, non-commercial use. This information is not verified for authenticity or accuracy and is not guaranteed and may not reflect all real estate activity in the market. RLS Data display by William Raveis Real Estate, Inc.Listing courtesy of Corcoran Group


















William Raveis Family of Services
Our family of companies partner in delivering quality services in a one-stop-shopping environment. Together, we integrate the most comprehensive real estate, mortgage and insurance services available to fulfill your specific real estate needs.

Customer Service
888.699.8876
Contact@raveis.com
Our family of companies offer our clients a new level of full-service real estate. We shall:
- Market your home to realize a quick sale at the best possible price
- Place up to 20+ photos of your home on our website, raveis.com, which receives over 1 billion hits per year
- Provide frequent communication and tracking reports showing the Internet views your home received on raveis.com
- Showcase your home on raveis.com with a larger and more prominent format
- Give you the full resources and strength of William Raveis Real Estate, Mortgage & Insurance and our cutting-edge technology
To learn more about our credentials, visit raveis.com today.

Sarah AlvarezVP, Mortgage Banker, William Raveis Mortgage, LLC
NMLS Mortgage Loan Originator ID 1880936
347.223.0992
Sarah.Alvarez@Raveis.com
Our Executive Mortgage Banker:
- Is available to meet with you in our office, your home or office, evenings or weekends
- Offers you pre-approval in minutes!
- Provides a guaranteed closing date that meets your needs
- Has access to hundreds of loan programs, all at competitive rates
- Is in constant contact with a full processing, underwriting, and closing staff to ensure an efficient transaction

Robert ReadeRegional SVP Insurance Sales, William Raveis Insurance
860.690.5052
Robert.Reade@raveis.com
Our Insurance Division:
- Will Provide a home insurance quote within 24 hours
- Offers full-service coverage such as Homeowner's, Auto, Life, Renter's, Flood and Valuable Items
- Partners with major insurance companies including Chubb, Kemper Unitrin, The Hartford, Progressive,
Encompass, Travelers, Fireman's Fund, Middleoak Mutual, One Beacon and American Reliable


870 Fifth Avenue, #8A, New York (Upper East Side), NY, 10065
$3,780,000

Customer Service
William Raveis Real Estate
Phone: 888.699.8876
Contact@raveis.com

Sarah Alvarez
VP, Mortgage Banker
William Raveis Mortgage, LLC
Phone: 347.223.0992
Sarah.Alvarez@Raveis.com
NMLS Mortgage Loan Originator ID 1880936
|
5/6 (30 Yr) Adjustable Rate Jumbo* |
30 Year Fixed-Rate Jumbo |
15 Year Fixed-Rate Jumbo |
|
|---|---|---|---|
| Loan Amount | $3,024,000 | $3,024,000 | $3,024,000 |
| Term | 360 months | 360 months | 180 months |
| Initial Interest Rate** | 5.625% | 6.500% | 6.000% |
| Interest Rate based on Index + Margin | 8.125% | ||
| Annual Percentage Rate | 6.955% | 6.612% | 6.182% |
| Monthly Tax Payment | N/A | N/A | N/A |
| H/O Insurance Payment | $125 | $125 | $125 |
| Initial Principal & Interest Pmt | $17,408 | $19,114 | $25,518 |
| Total Monthly Payment | $17,533 | $19,239 | $25,643 |
* The Initial Interest Rate and Initial Principal & Interest Payment are fixed for the first and adjust every six months thereafter for the remainder of the loan term. The Interest Rate and annual percentage rate may increase after consummation. The Index for this product is the SOFR. The margin for this adjustable rate mortgage may vary with your unique credit history, and terms of your loan.
** Mortgage Rates are subject to change, loan amount and product restrictions and may not be available for your specific transaction at commitment or closing. Rates, and the margin for adjustable rate mortgages [if applicable], are subject to change without prior notice.
The rates and Annual Percentage Rate (APR) cited above may be only samples for the purpose of calculating payments and are based upon the following assumptions: minimum credit score of 740, 20% down payment (e.g. $20,000 down on a $100,000 purchase price), $1,950 in finance charges, and 30 days prepaid interest, 1 point, 30 day rate lock. The rates and APR will vary depending upon your unique credit history and the terms of your loan, e.g. the actual down payment percentages, points and fees for your transaction. Property taxes and homeowner's insurance are estimates and subject to change.









