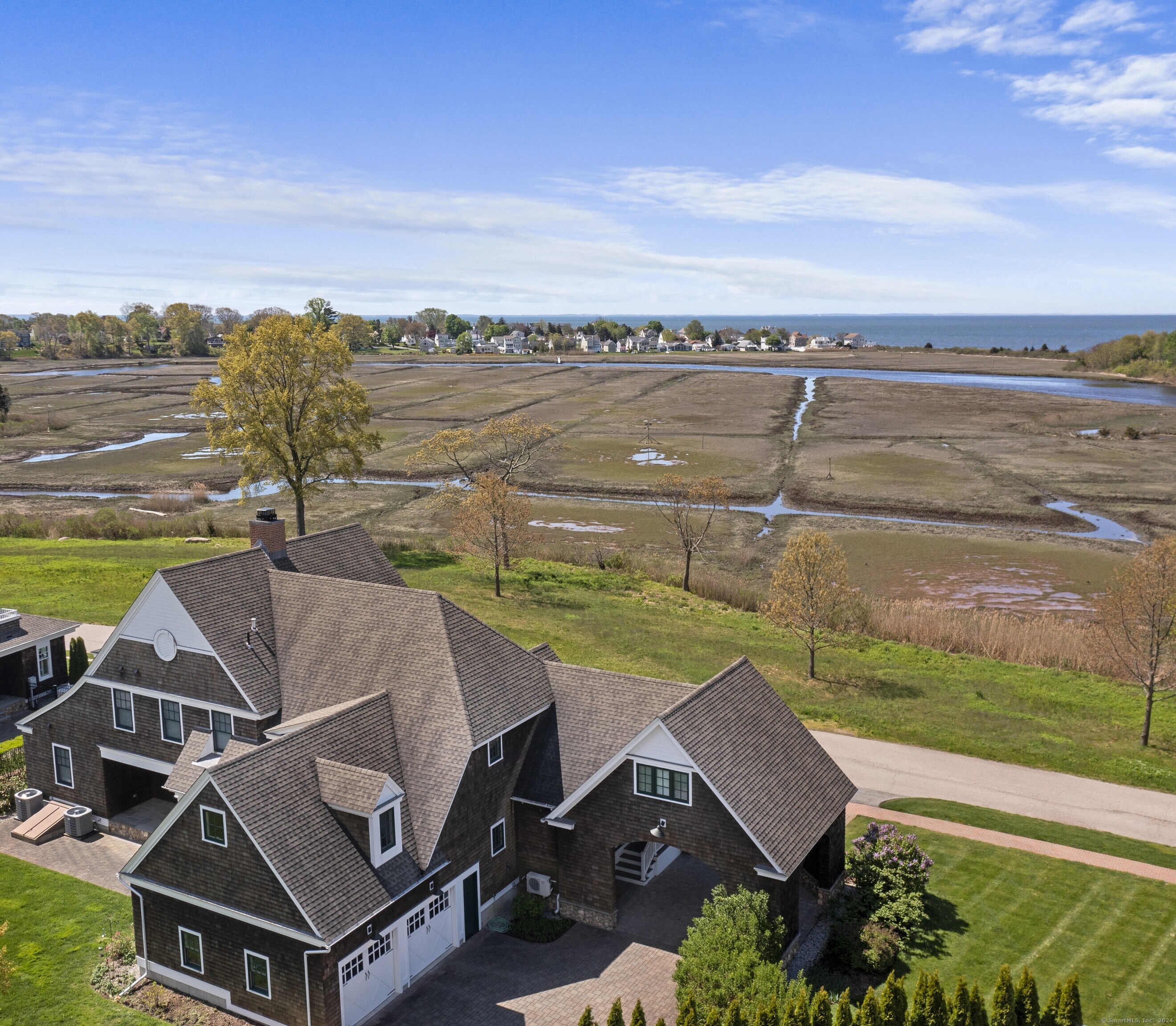
|
34 Osprey Commons, Clinton, CT, 06413 | $2,275,000
Welcome Home! This stately Nantucket shingle- style home is located on the most premium lot in The Hammocks-the picturesque 55+ community of beautiful homes close to town, marinas and beach. This residence offers endless views of the Hammock River, Salt Marsh, Long Island Sound and Clinton Harbor from every vantage point. Gather with friends on the spacious bluestone patio for a front row seat to the summer fireworks and experience beautiful sunsets all year round. The exterior is classic New England architecture with a lovely porte-cochere, 2-car garage, ample parking and private paving stone driveway. Enter into the formal foyer and notice the gleaming hardwood floors and 9-foot ceilings. Large windows flood the home with natural light. The first floor encompasses a lovely formal living room with see-through gas fireplace for cozy nights in. The light and bright open-concept kitchen with granite countertops and white cabinetry opens to your dining room overlooking the beautiful marsh. First floor bedroom with ensuite bath can be used as primary or for guests. A full-service elevator brings you upstairs to another primary bedroom with private balcony, ensuite bath and more stunning views. Two additional bedrooms, bonus room and storage area complete the 2nd floor. Backyard is very private, and west side yard abuts open space for additional privacy. The floor plan of this home is versatile with plenty of options for a home office, gym or craft room. Laundry rooms on the main and upper level. The Hammocks handles all lawn care, snow removal, trash collection and septic system. Local fun abounds including beaching, boating and fishing on the sound as well as biking throughout the charming town of Clinton - 98 miles to Manhattan. The train station is 1 mile away. Special place to begin your next chapter!
Features
- Rooms: 10
- Bedrooms: 4
- Baths: 4 full / 1 half
- Laundry: Main Level
- Style: Cape Cod,Colonial
- Year Built: 2014
- Garage: 2-car Attached Garage,Paved,Off Street Parking,Driveway
- Heating: Hot Air
- Cooling: Ceiling Fans,Central Air,Zoned
- Basement: Full,Unfinished,Concrete Floor,Full With Hatchway
- Above Grade Approx. Sq. Feet: 4,433
- Acreage: 0.41
- Est. Taxes: $30,458
- HOA Fee: $500 Monthly
- Lot Desc: In Subdivision,Borders Open Space,Level Lot,On Cul-De-Sac,Professionally Landscaped,Open Lot
- Adult Communities: Yes
- Elem. School: Per Board of Ed
- Middle School: Per Board of Ed
- High School: Morgan
- Appliances: Gas Cooktop,Wall Oven,Microwave,Range Hood,Refrigerator,Freezer,Dishwasher,Washer,Dryer
- MLS#: 24002033
- Days on Market: 226 days
- Website: https://www.raveis.com
/eprop/24002033/34ospreycommons_clinton_ct?source=qrflyer
Listing courtesy of Coldwell Banker Realty
Room Information
| Type | Description | Dimensions | Level |
|---|---|---|---|
| Bedroom 1 | Bedroom Suite,Full Bath,Walk-In Closet,Hardwood Floor | 12.0 x 17.0 | Upper |
| Bedroom 2 | Balcony/Deck,French Doors,Hardwood Floor | 15.0 x 16.0 | Upper |
| Dining Room | 9 ft+ Ceilings,Gas Log Fireplace,Patio/Terrace,Sliders,Hardwood Floor | 17.0 x 20.0 | Main |
| Full Bath | Stall Shower | 7.0 x 11.0 | Main |
| Full Bath | Granite Counters,Tub w/Shower | 9.0 x 16.0 | Upper |
| Full Bath | Granite Counters,Tub w/Shower | 5.0 x 10.0 | Upper |
| Half Bath | Hardwood Floor | 6.0 x 7.0 | Main |
| Kitchen | 9 ft+ Ceilings,Breakfast Bar,Granite Counters,Eating Space,Pantry | 11.0 x 22.0 | Main |
| Living Room | 9 ft+ Ceilings,Gas Log Fireplace,Hardwood Floor | 17.0 x 20.0 | Main |
| Primary Bath | Granite Counters,Full Bath,Tub w/Shower | 10.0 x 17.0 | Upper |
| Primary BR Suite | 9 ft+ Ceilings,Full Bath,Hardwood Floor | 14.0 x 14.0 | Main |
| Primary BR Suite | Balcony/Deck,French Doors,Full Bath,Tub w/Shower,Walk-In Closet,Hardwood Floor | 16.0 x 32.0 | Upper |
| Sun Room | Hardwood Floor | 17.0 x 20.0 | Main |
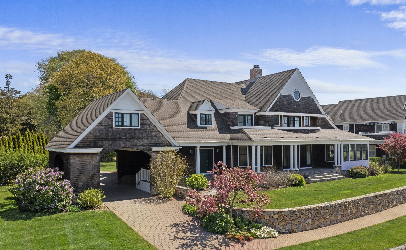

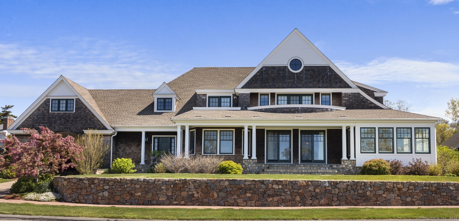
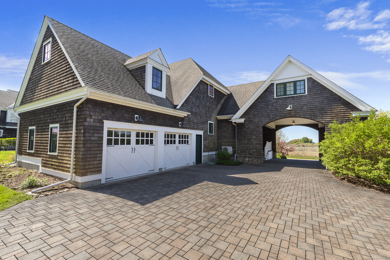
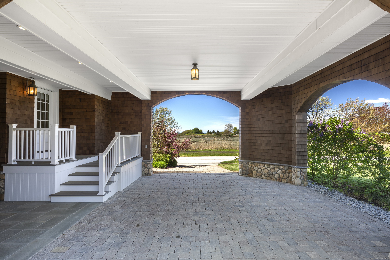
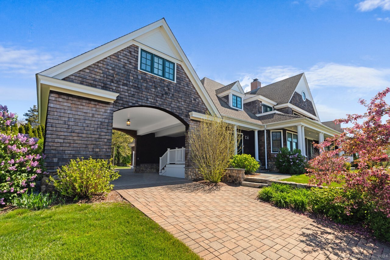
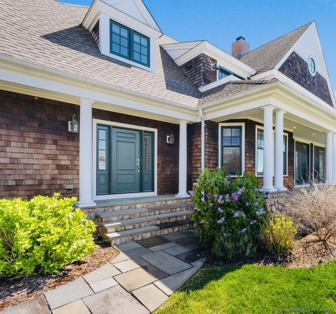
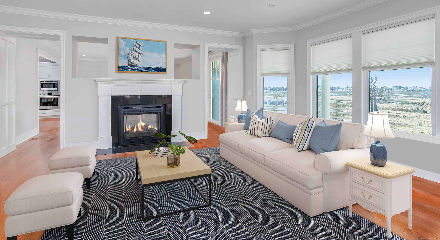
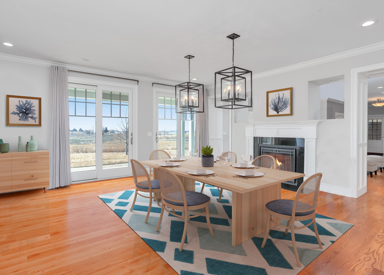
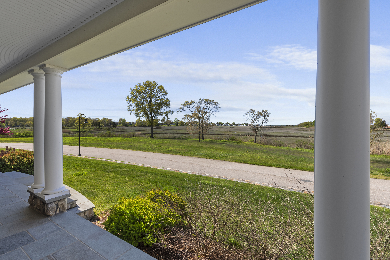
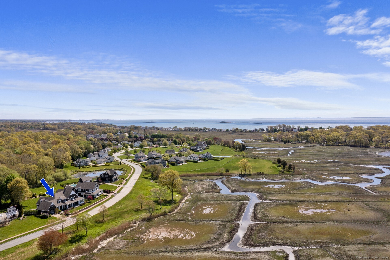
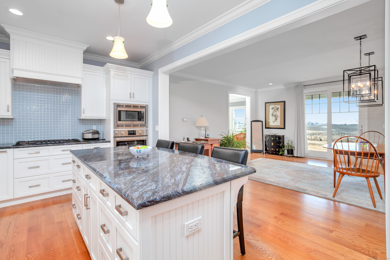
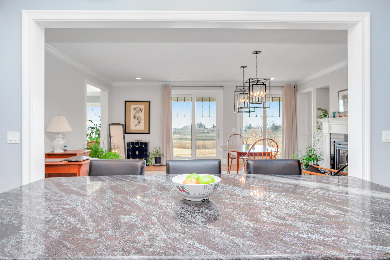
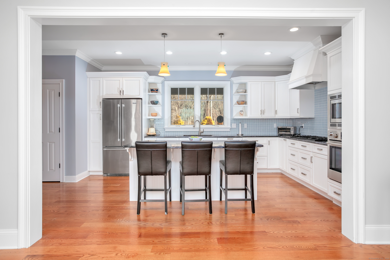
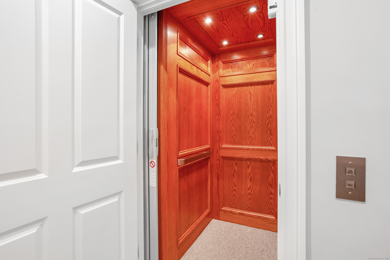
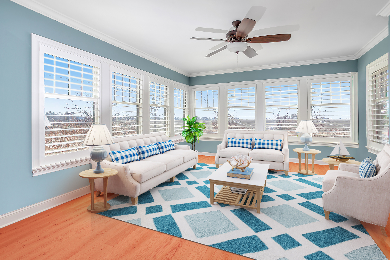
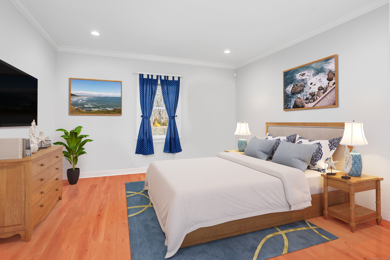
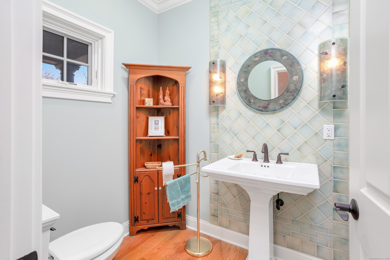
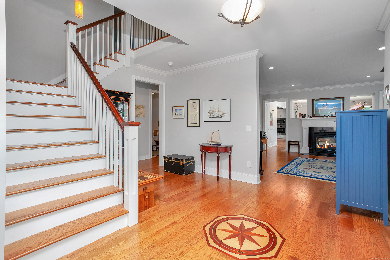
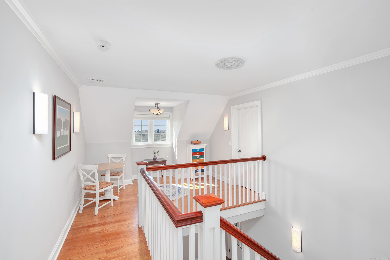
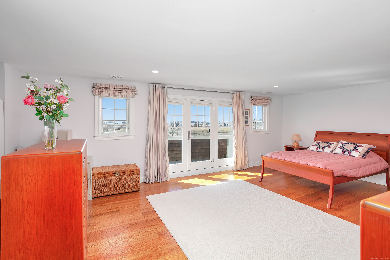
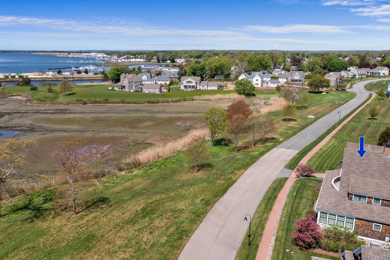
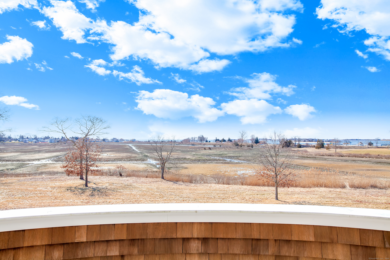
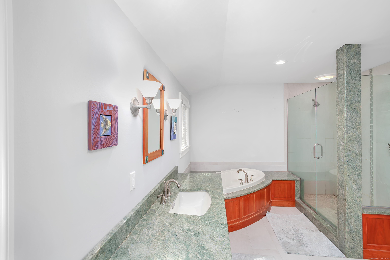
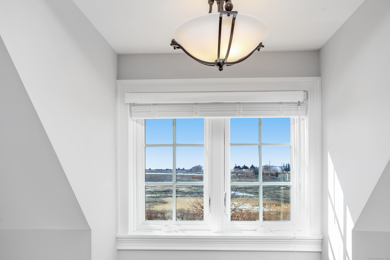

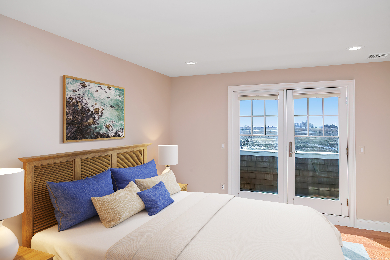
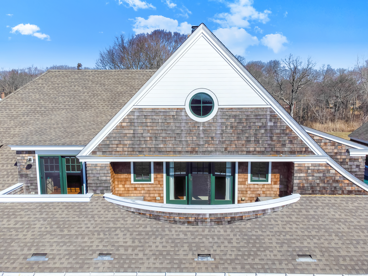
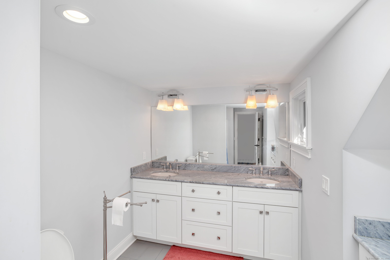
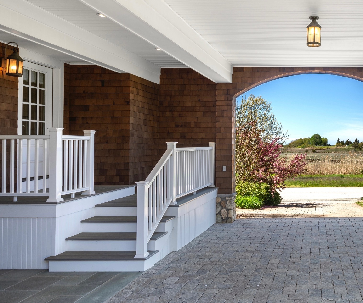
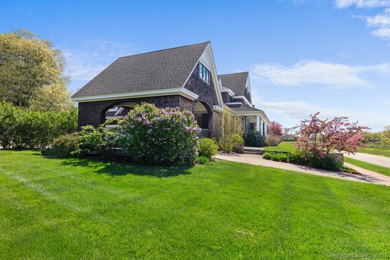
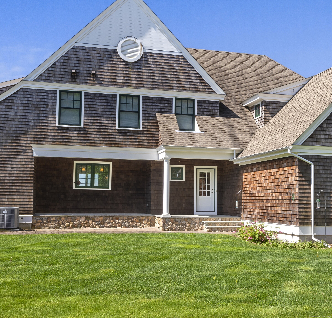
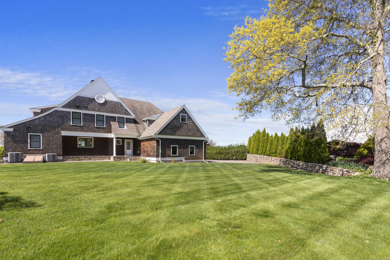
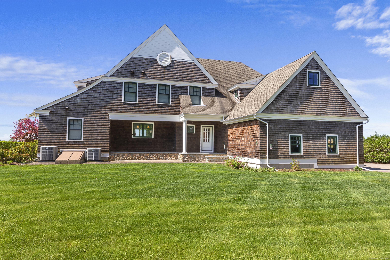
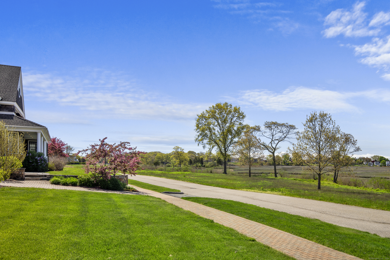
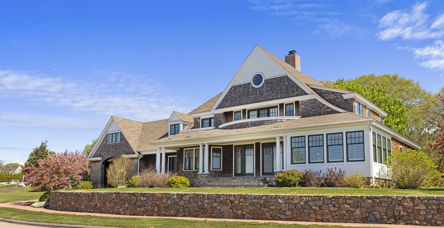
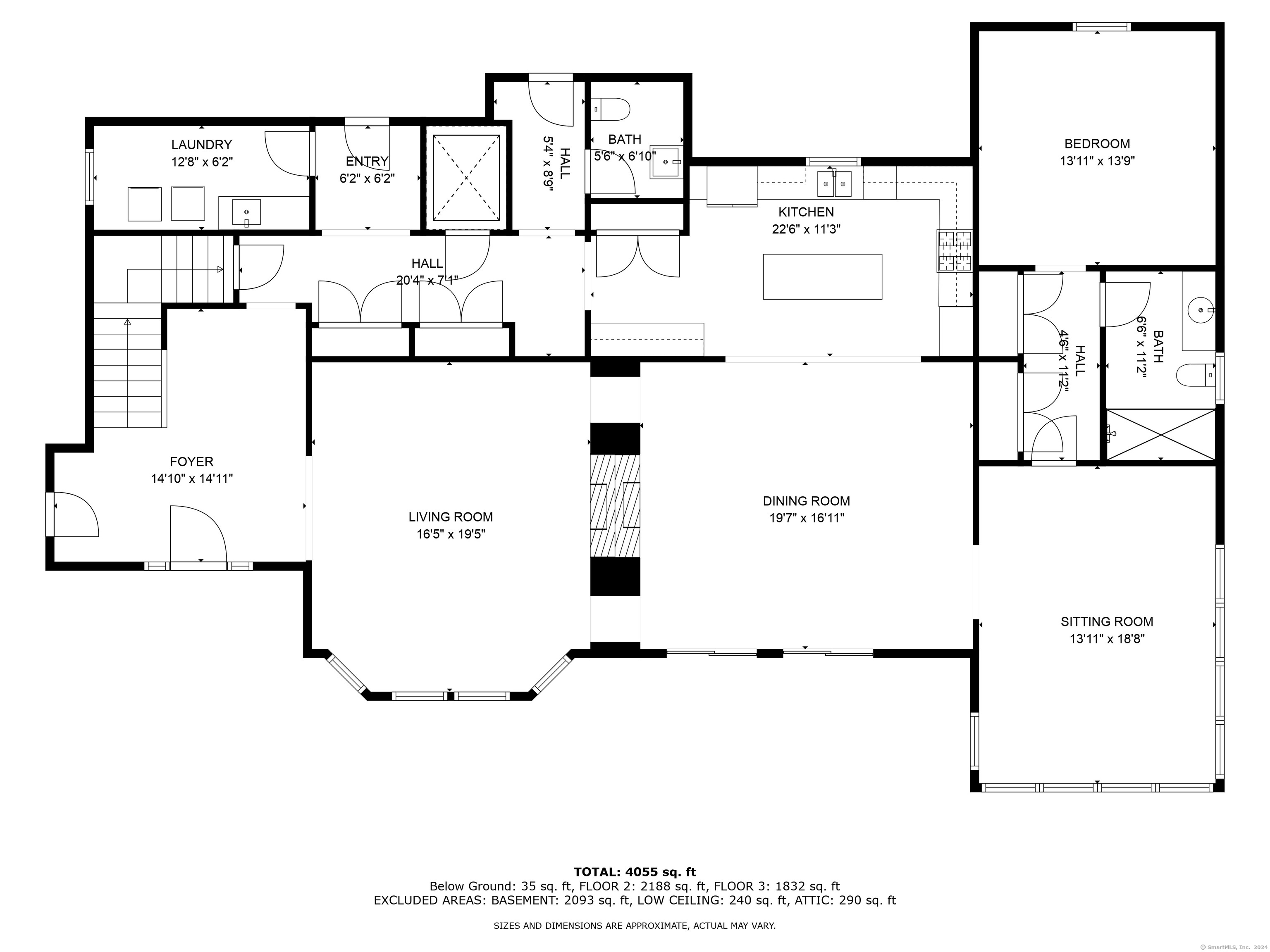
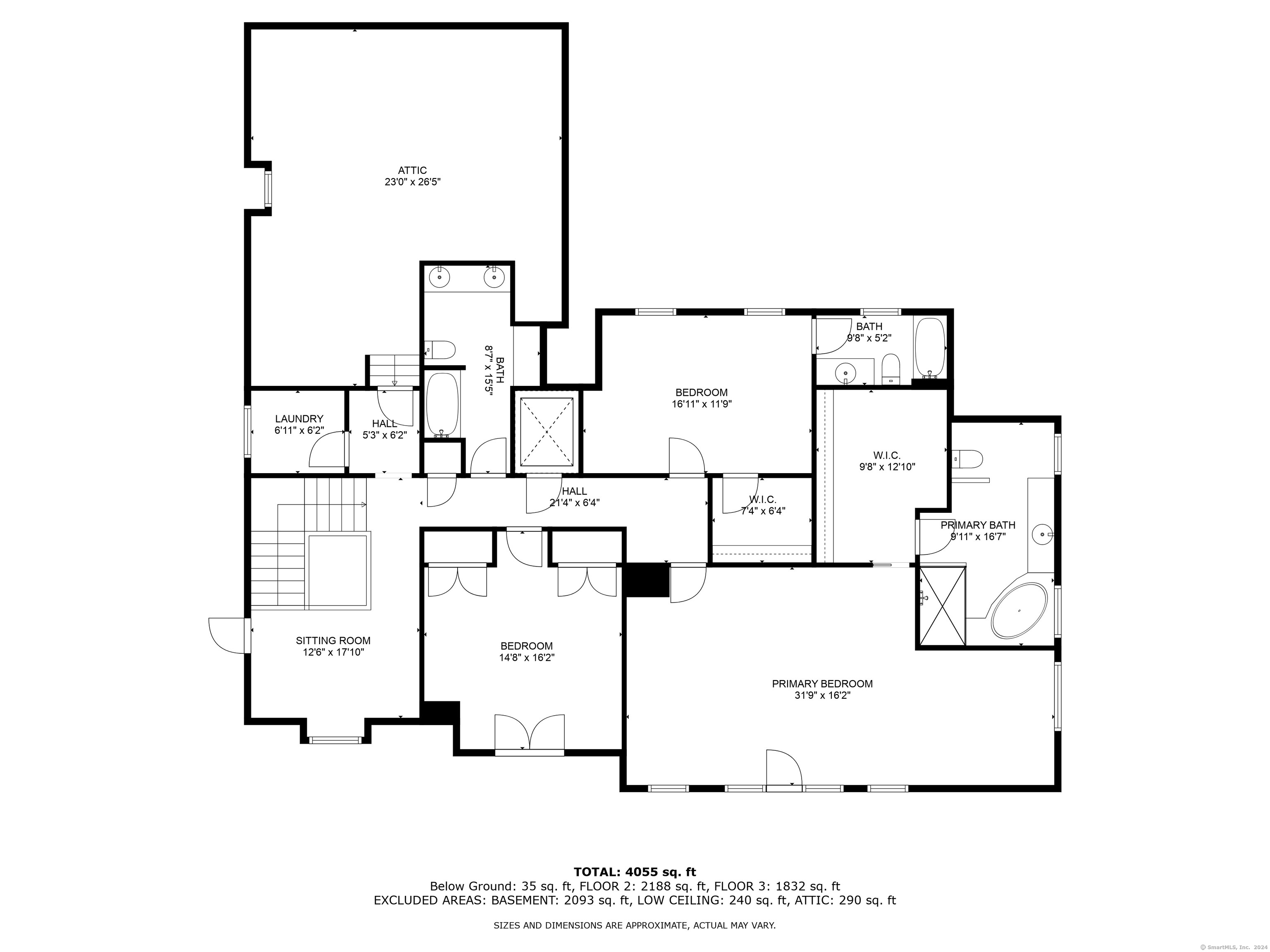
William Raveis Family of Services
Our family of companies partner in delivering quality services in a one-stop-shopping environment. Together, we integrate the most comprehensive real estate, mortgage and insurance services available to fulfill your specific real estate needs.

Customer Service
888.699.8876
Contact@raveis.com
Our family of companies offer our clients a new level of full-service real estate. We shall:
- Market your home to realize a quick sale at the best possible price
- Place up to 20+ photos of your home on our website, raveis.com, which receives over 1 billion hits per year
- Provide frequent communication and tracking reports showing the Internet views your home received on raveis.com
- Showcase your home on raveis.com with a larger and more prominent format
- Give you the full resources and strength of William Raveis Real Estate, Mortgage & Insurance and our cutting-edge technology
To learn more about our credentials, visit raveis.com today.

Frank KolbSenior Vice President - Coaching & Strategic, William Raveis Mortgage, LLC
NMLS Mortgage Loan Originator ID 81725
203.980.8025
Frank.Kolb@raveis.com
Our Executive Mortgage Banker:
- Is available to meet with you in our office, your home or office, evenings or weekends
- Offers you pre-approval in minutes!
- Provides a guaranteed closing date that meets your needs
- Has access to hundreds of loan programs, all at competitive rates
- Is in constant contact with a full processing, underwriting, and closing staff to ensure an efficient transaction

Robert ReadeRegional SVP Insurance Sales, William Raveis Insurance
860.690.5052
Robert.Reade@raveis.com
Our Insurance Division:
- Will Provide a home insurance quote within 24 hours
- Offers full-service coverage such as Homeowner's, Auto, Life, Renter's, Flood and Valuable Items
- Partners with major insurance companies including Chubb, Kemper Unitrin, The Hartford, Progressive,
Encompass, Travelers, Fireman's Fund, Middleoak Mutual, One Beacon and American Reliable

Ray CashenPresident, William Raveis Attorney Network
203.925.4590
For homebuyers and sellers, our Attorney Network:
- Consult on purchase/sale and financing issues, reviews and prepares the sale agreement, fulfills lender
requirements, sets up escrows and title insurance, coordinates closing documents - Offers one-stop shopping; to satisfy closing, title, and insurance needs in a single consolidated experience
- Offers access to experienced closing attorneys at competitive rates
- Streamlines the process as a direct result of the established synergies among the William Raveis Family of Companies


34 Osprey Commons, Clinton, CT, 06413
$2,275,000

Customer Service
William Raveis Real Estate
Phone: 888.699.8876
Contact@raveis.com

Frank Kolb
Senior Vice President - Coaching & Strategic
William Raveis Mortgage, LLC
Phone: 203.980.8025
Frank.Kolb@raveis.com
NMLS Mortgage Loan Originator ID 81725
|
5/6 (30 Yr) Adjustable Rate Jumbo* |
30 Year Fixed-Rate Jumbo |
15 Year Fixed-Rate Jumbo |
|
|---|---|---|---|
| Loan Amount | $1,820,000 | $1,820,000 | $1,820,000 |
| Term | 360 months | 360 months | 180 months |
| Initial Interest Rate** | 5.375% | 6.250% | 5.750% |
| Interest Rate based on Index + Margin | 8.125% | ||
| Annual Percentage Rate | 6.850% | 6.360% | 5.930% |
| Monthly Tax Payment | $2,538 | $2,538 | $2,538 |
| H/O Insurance Payment | $125 | $125 | $125 |
| Initial Principal & Interest Pmt | $10,191 | $11,206 | $15,113 |
| Total Monthly Payment | $12,854 | $13,869 | $17,776 |
* The Initial Interest Rate and Initial Principal & Interest Payment are fixed for the first and adjust every six months thereafter for the remainder of the loan term. The Interest Rate and annual percentage rate may increase after consummation. The Index for this product is the SOFR. The margin for this adjustable rate mortgage may vary with your unique credit history, and terms of your loan.
** Mortgage Rates are subject to change, loan amount and product restrictions and may not be available for your specific transaction at commitment or closing. Rates, and the margin for adjustable rate mortgages [if applicable], are subject to change without prior notice.
The rates and Annual Percentage Rate (APR) cited above may be only samples for the purpose of calculating payments and are based upon the following assumptions: minimum credit score of 740, 20% down payment (e.g. $20,000 down on a $100,000 purchase price), $1,950 in finance charges, and 30 days prepaid interest, 1 point, 30 day rate lock. The rates and APR will vary depending upon your unique credit history and the terms of your loan, e.g. the actual down payment percentages, points and fees for your transaction. Property taxes and homeowner's insurance are estimates and subject to change. The Total Monthly Payment does not include the estimated HOA/Common Charge payment.









