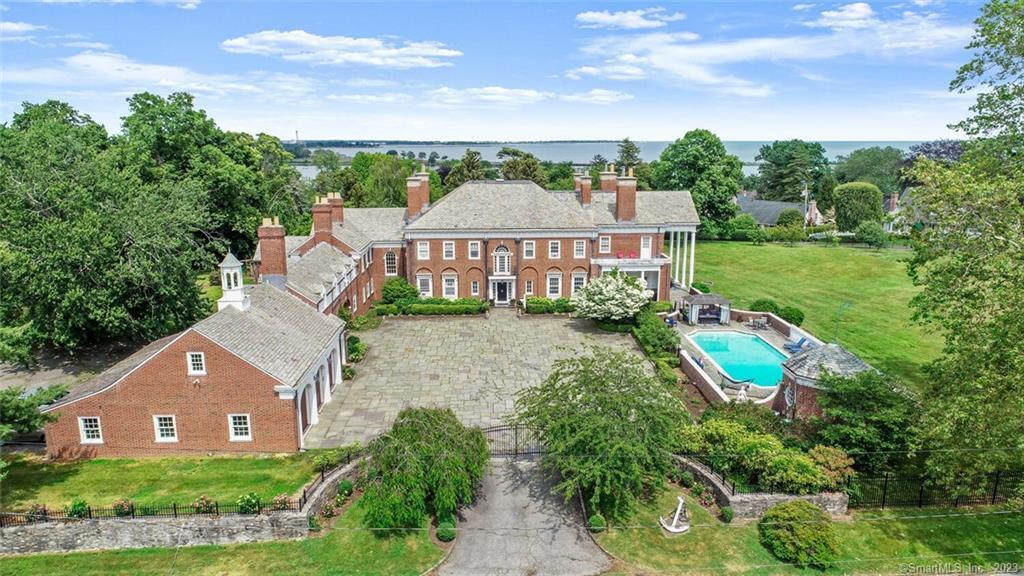
|
Presented by
Gail Robinson |
124 Old Battery Road, Bridgeport (Black Rock), CT, 06605 | $3,195,000
Experience the timelessness of The Chimneys, an architectural gem designed by the legendary Charles Wellington Walker in 1928. Originally built with the finest materials, this Georgian Revival style home garnered the prestigious America's Finest Home Award in 2015, acknowledging the attention to detail that has gone into its restoration. A 54-foot front-to-back Grand Hall, centered by a sweeping staircase with unique hand-wrought iron balustrades, exudes a sense of elegance. The 11 fireplaces, each a work of art, adorn the rooms with distinct style, adding warmth and character. The main floor includes a front-to-back living room with twin fireplaces, billiard room, library, formal dining room, office, and a kitchen/family room combination. Two extra rooms could become an in-law suite w. separate entrance and full bath. On the 2nd floor, the primary suite beckons with a full bathroom, dressing room with a fireplace and terrace, and a Juliette balcony, offering views of Long Island Sound. Five of the bedrooms on the 2nd level are ensuite, and boast their own fireplaces. In total, there are 11 BR, 7 full BA, and 3 partial BA. Adjacent to the 6-car garage, a townhouse-style carriage house provides a guest area. The two-story columned porch on the side invites you to the in-ground pool and cabana, complete with statuary. There is a full-length stone patio in the rear, overlooking the fountain and perennial gardens. Land may be subdividable, due to . 20 acre zoning.
Features
- Town: Bridgeport
- Rooms: 21
- Bedrooms: 11
- Baths: 7 full / 3 half
- Laundry: Lower Level,Upper Level
- Style: Colonial
- Year Built: 1928
- Garage: 6-car Detached Garage
- Heating: Hot Water
- Cooling: None
- Basement: Crawl Space,Partial,Unfinished,Interior Access,Concrete Floor
- Above Grade Approx. Sq. Feet: 15,118
- Acreage: 3.07
- Est. Taxes: $57,789
- Lot Desc: Fence - Full,Corner Lot,Water View
- Elem. School: Black Rock
- High School: Per Board of Ed
- Pool: Pool House,Safety Fence,In Ground Pool
- Appliances: Oven/Range,Refrigerator,Dishwasher,Washer,Dryer
- MLS#: 24024073
- Days on Market: 121 days
- Buyer Broker Compensation: 2.30%
- Website: https://www.raveis.com
/mls/24024073/124oldbatteryroad_bridgeport_ct?source=qrflyer
Room Information
| Type | Description | Level |
|---|---|---|
| Bedroom 1 | 9 ft+ Ceilings,Fireplace,Full Bath,Hardwood Floor | Upper |
| Bedroom 2 | 9 ft+ Ceilings,Fireplace,Full Bath,Hardwood Floor | Upper |
| Bedroom 3 | 9 ft+ Ceilings,Gas Log Fireplace,Full Bath,Hardwood Floor | Upper |
| Bedroom 4 | Fireplace,Full Bath,Hardwood Floor | Upper |
| Bedroom 5 | Gas Log Fireplace,Full Bath,Hardwood Floor | Upper |
| Bedroom 6 | Upper | |
| Bedroom 7 | Upper | |
| Bedroom 8 | Upper | |
| Bedroom 9 | Upper | |
| Bedroom 10 | Upper | |
| Eat-In Kitchen | 9 ft+ Ceilings,Built-Ins,Combination Liv/Din Rm,Island,Pantry,Tile Floor | Main |
| Formal Dining Room | Bay/Bow Window,Built-Ins,Gas Log Fireplace,Hardwood Floor | Main |
| Library | 9 ft+ Ceilings,Balcony/Deck,Book Shelves,Built-Ins,Gas Log Fireplace,Hardwood Floor | Main |
| Living Room | 9 ft+ Ceilings,Balcony/Deck,Gas Log Fireplace,Fireplace,Hardwood Floor | Main |
| Primary BR Suite | 9 ft+ Ceilings,Balcony/Deck,Dressing Room,Fireplace,Full Bath,Hardwood Floor | Upper |
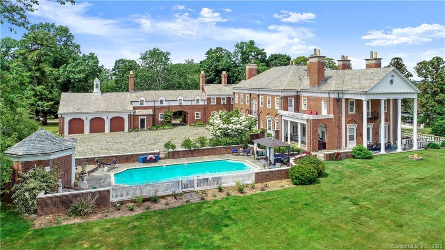
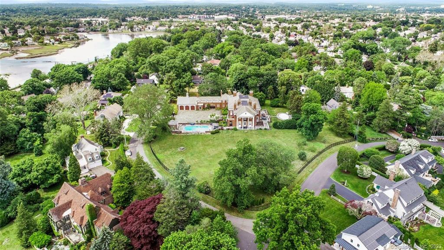
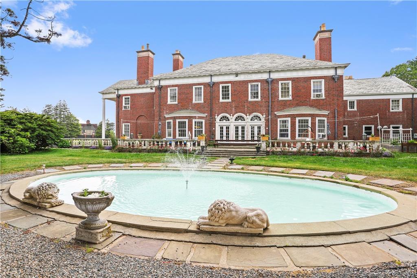
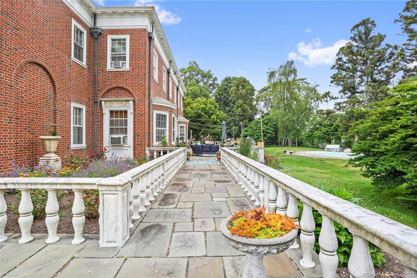
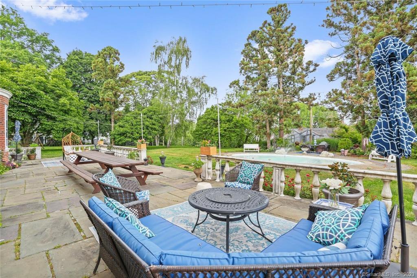
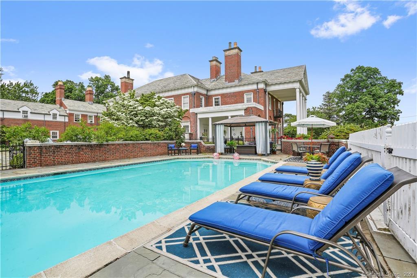
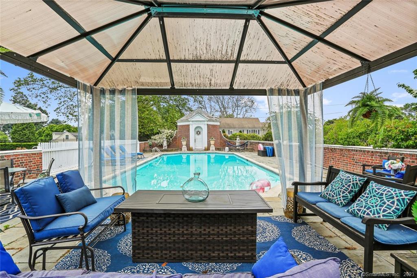
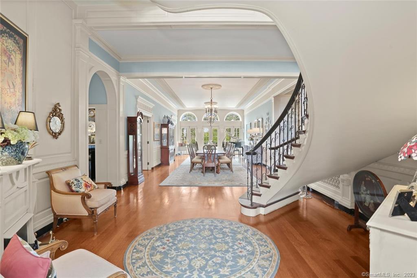
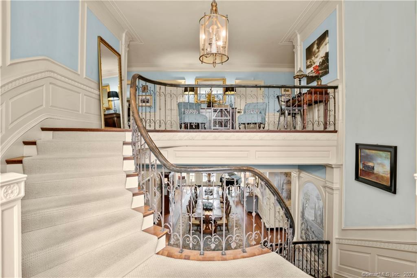
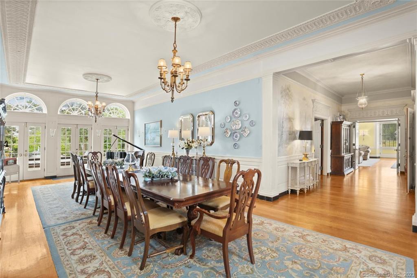
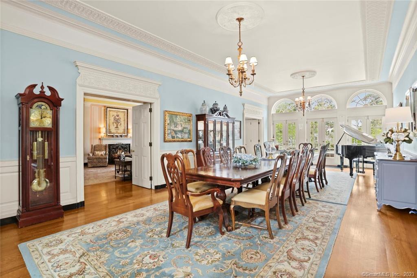
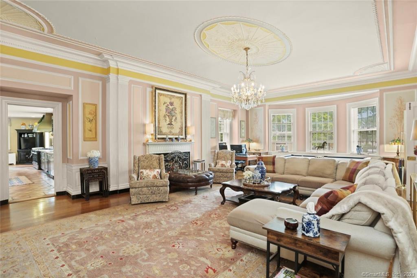
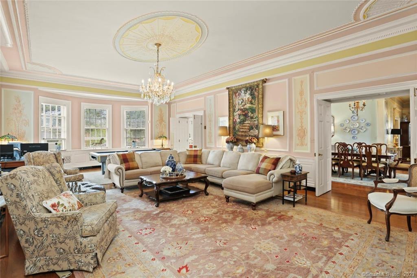
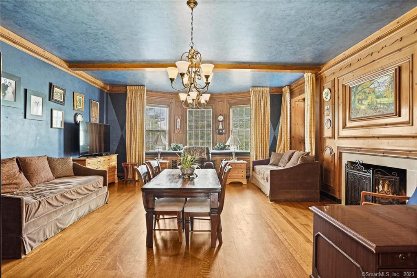
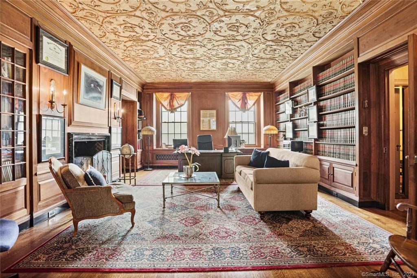
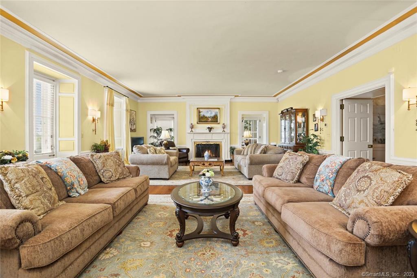
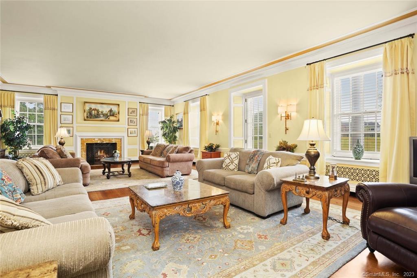
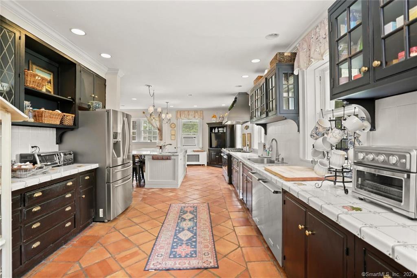
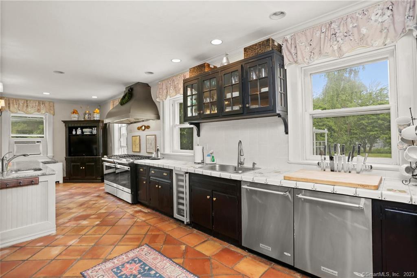
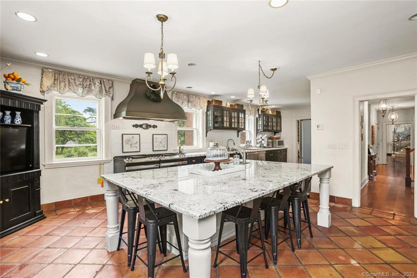
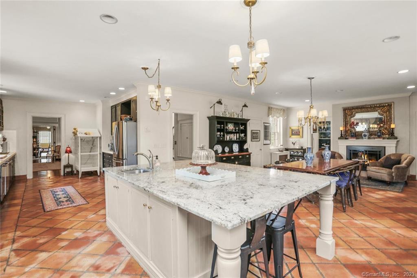
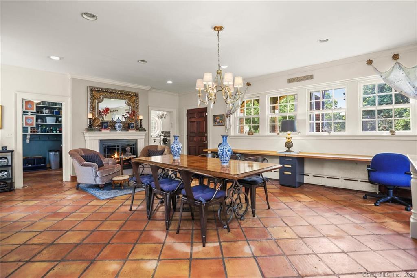
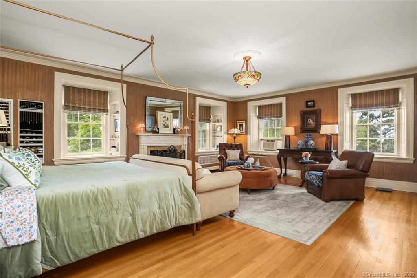
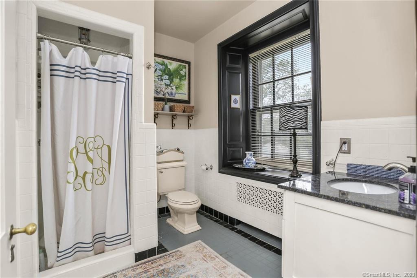
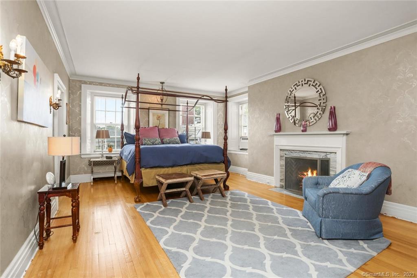
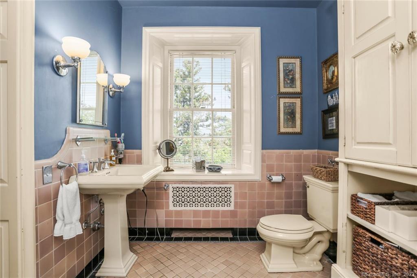
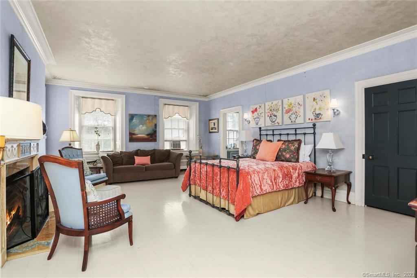
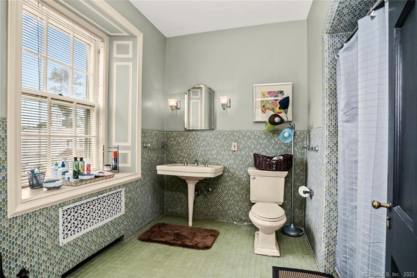
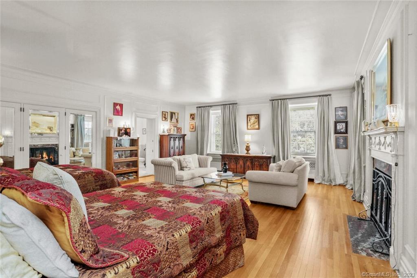
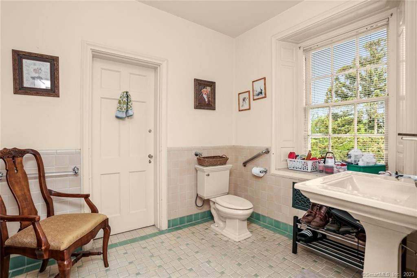
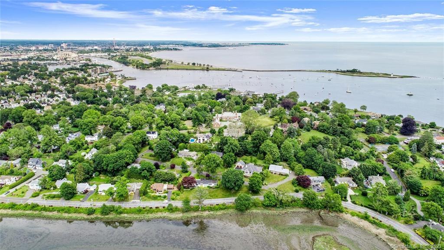
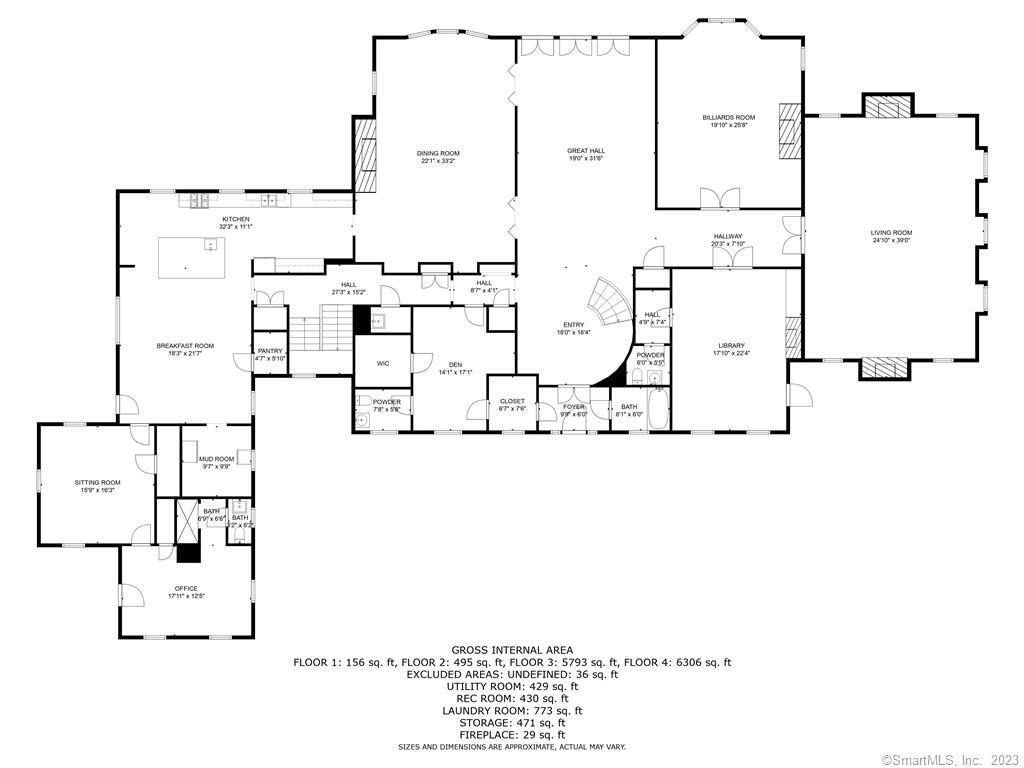
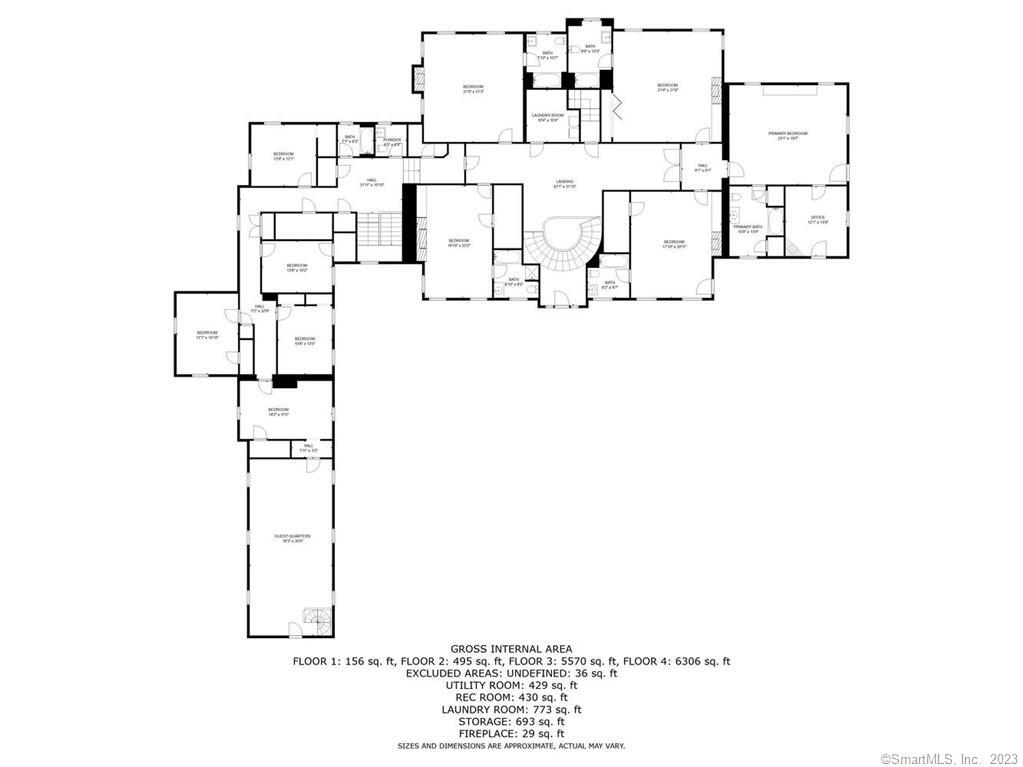
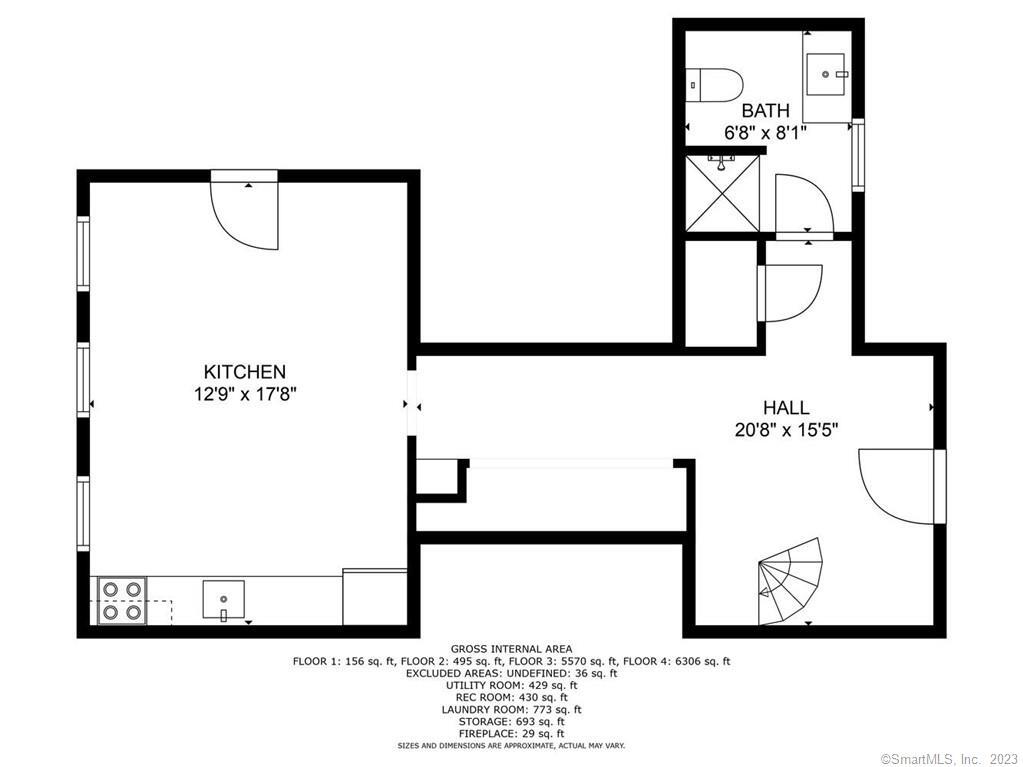
William Raveis Family of Services
Our family of companies partner in delivering quality services in a one-stop-shopping environment. Together, we integrate the most comprehensive real estate, mortgage and insurance services available to fulfill your specific real estate needs.

Gail RobinsonSales Associate
203.521.0768
Gail.Robinson@Raveis.com
Our family of companies offer our clients a new level of full-service real estate. We shall:
- Market your home to realize a quick sale at the best possible price
- Place up to 20+ photos of your home on our website, raveis.com, which receives over 1 billion hits per year
- Provide frequent communication and tracking reports showing the Internet views your home received on raveis.com
- Showcase your home on raveis.com with a larger and more prominent format
- Give you the full resources and strength of William Raveis Real Estate, Mortgage & Insurance and our cutting-edge technology
To learn more about our credentials, visit raveis.com today.

Jorge L RiveraVP, Mortgage Banker, William Raveis Mortgage, LLC
NMLS Mortgage Loan Originator ID 12303
203.913.1633
Jorge.Rivera@Raveis.com
Our Executive Mortgage Banker:
- Is available to meet with you in our office, your home or office, evenings or weekends
- Offers you pre-approval in minutes!
- Provides a guaranteed closing date that meets your needs
- Has access to hundreds of loan programs, all at competitive rates
- Is in constant contact with a full processing, underwriting, and closing staff to ensure an efficient transaction

Robert ReadeRegional SVP Insurance Sales, William Raveis Insurance
860.690.5052
Robert.Reade@raveis.com
Our Insurance Division:
- Will Provide a home insurance quote within 24 hours
- Offers full-service coverage such as Homeowner's, Auto, Life, Renter's, Flood and Valuable Items
- Partners with major insurance companies including Chubb, Kemper Unitrin, The Hartford, Progressive,
Encompass, Travelers, Fireman's Fund, Middleoak Mutual, One Beacon and American Reliable

Ray CashenPresident, William Raveis Attorney Network
203.925.4590
For homebuyers and sellers, our Attorney Network:
- Consult on purchase/sale and financing issues, reviews and prepares the sale agreement, fulfills lender
requirements, sets up escrows and title insurance, coordinates closing documents - Offers one-stop shopping; to satisfy closing, title, and insurance needs in a single consolidated experience
- Offers access to experienced closing attorneys at competitive rates
- Streamlines the process as a direct result of the established synergies among the William Raveis Family of Companies


124 Old Battery Road, Bridgeport (Black Rock), CT, 06605
$3,195,000

Gail Robinson
Sales Associate
William Raveis Real Estate
Phone: 203.521.0768
Gail.Robinson@Raveis.com

Jorge L Rivera
VP, Mortgage Banker
William Raveis Mortgage, LLC
Phone: 203.913.1633
Jorge.Rivera@Raveis.com
NMLS Mortgage Loan Originator ID 12303
|
5/6 (30 Yr) Adjustable Rate Jumbo* |
30 Year Fixed-Rate Jumbo |
15 Year Fixed-Rate Jumbo |
|
|---|---|---|---|
| Loan Amount | $2,556,000 | $2,556,000 | $2,556,000 |
| Term | 360 months | 360 months | 180 months |
| Initial Interest Rate** | 5.375% | 6.250% | 5.750% |
| Interest Rate based on Index + Margin | 8.125% | ||
| Annual Percentage Rate | 6.850% | 6.360% | 5.930% |
| Monthly Tax Payment | $4,816 | $4,816 | $4,816 |
| H/O Insurance Payment | $125 | $125 | $125 |
| Initial Principal & Interest Pmt | $14,313 | $15,738 | $21,225 |
| Total Monthly Payment | $19,254 | $20,679 | $26,166 |
* The Initial Interest Rate and Initial Principal & Interest Payment are fixed for the first and adjust every six months thereafter for the remainder of the loan term. The Interest Rate and annual percentage rate may increase after consummation. The Index for this product is the SOFR. The margin for this adjustable rate mortgage may vary with your unique credit history, and terms of your loan.
** Mortgage Rates are subject to change, loan amount and product restrictions and may not be available for your specific transaction at commitment or closing. Rates, and the margin for adjustable rate mortgages [if applicable], are subject to change without prior notice.
The rates and Annual Percentage Rate (APR) cited above may be only samples for the purpose of calculating payments and are based upon the following assumptions: minimum credit score of 740, 20% down payment (e.g. $20,000 down on a $100,000 purchase price), $1,950 in finance charges, and 30 days prepaid interest, 1 point, 30 day rate lock. The rates and APR will vary depending upon your unique credit history and the terms of your loan, e.g. the actual down payment percentages, points and fees for your transaction. Property taxes and homeowner's insurance are estimates and subject to change.









