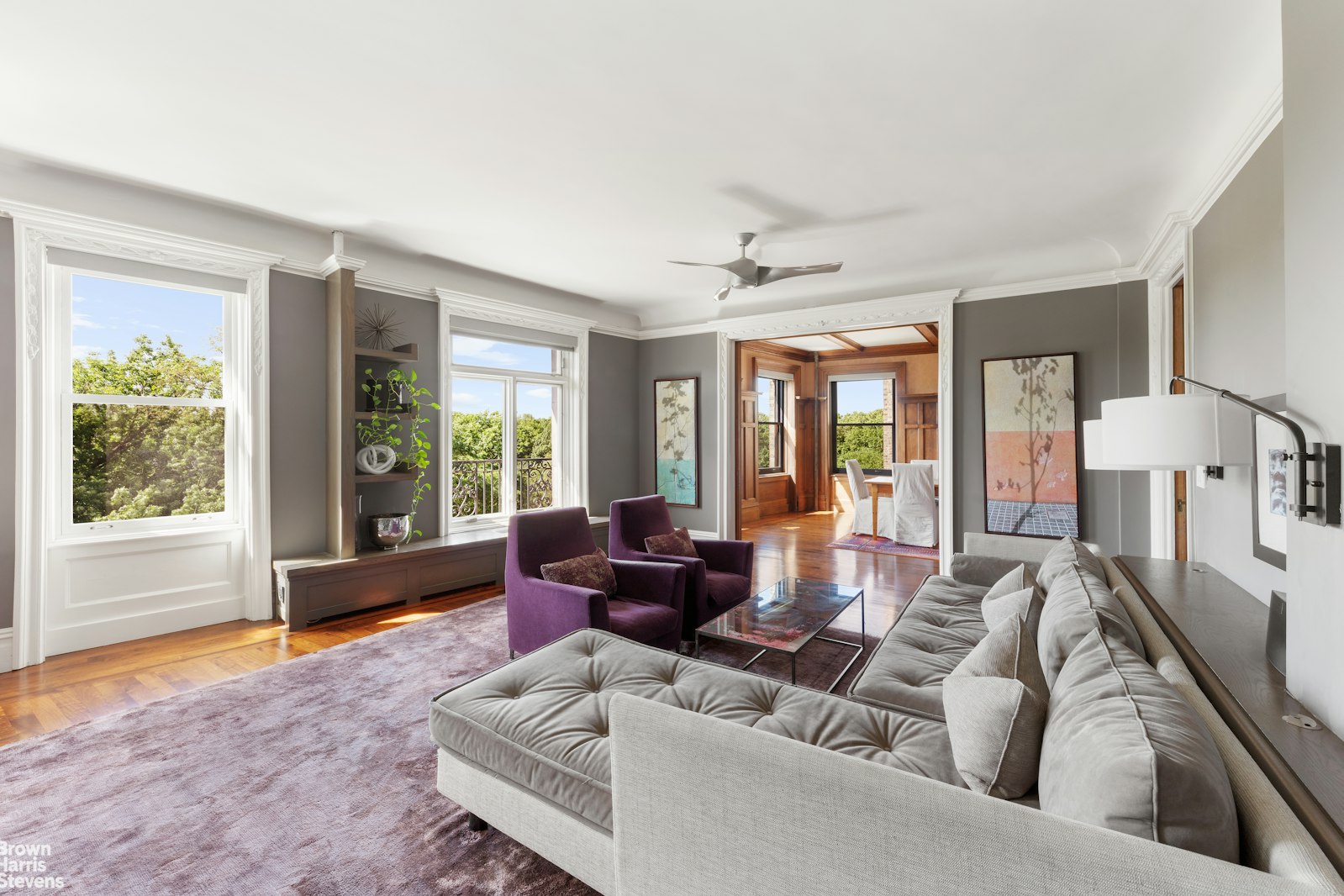
|
67 Riverside Drive, #5A, New York (Upper West Side), NY, 10024 | $4,000,000
Sprawling 8 room home with views of Riverside Park in an historic pre-war, turn-of-the-century, Beaux Arts masterpiece located on 79th Street and Riverside Drive. This pre-WWI home comprises five bedrooms and 3 windowed bathrooms, plus a powder room, in a bright and airy renovated living space that is dripping with ornate and impeccably preserved historic details. Some of these details include soaring 9'6" ceilings, Juliet balcony, dentil and vine moldings, French and pocket doors with original hardware and working transoms, stained glass windows, herringbone floors, and a magnificent formal wood-paneled and beamed dining room adorned with tiger-sawn oak paneling, and an ornate decorative mantle.
This owner completed a full renovation highlighting the prewar motifs, including stained-glass doors, crisp moldings, hardwood mahogany floors, fully outfitted closets including two walk-ins and storage room, a washer/dryer, Marvin commercial-grade windows offering stunning views of Riverside Park, complete with lush treetop vistas and open skies. There are six large windows, including a Juliet balcony, onto the park, spanning almost 45 feet.
Made up of approximately 2, 757 square feet, this rare home recombined to its original 1907 floorplate, features generously sized rooms, including the side-by-side living and dining room and library/den ideal for large gatherings and entertaining. The current owners have hosted catered parties accommodating up to 150 guests, making this an entertainer's paradise. The windowed eat-in-kitchen has capacious storage including an enormous pantry and wine storage, as well as endless granite counter space.
There is a Bosch refrigerator, Thermador oven, Bosch microwave, Bosch dishwasher, and a double sink. The primary bathroom has a vaulted ceiling, stained glass, double sinks, an enormous walk-in shower with double rain shower heads.
The powder room is perfectly situated for guests and the double-long library/den has a cozy TV corner and built-ins for storage and books. This room can be split in half in order to create an additional bedroom. The foyer is a gracious and impressive entrance to this magnificent home, from the private vestibule housing only one additional home.
Located in the heart of Upper West Side Historic District, The Riverdale is a turn-of-the-century Beaux Arts architectural masterpiece, steeped in history, built in 1907, designed by famed New York architect George Frederick Pelham. The nine-story brick, limestone, and terra-cotta cooperative has only 26 homes and is extremely sound financially and physically. In recent years, the cooperative updated the elevator and lobby, as well as developed a fully landscaped roof-deck with multiple seating areas and unobstructed panoramic views of the iconic Riverside Drive bend, Riverside Park, the Boat Basin, and the Hudson River. Pets are welcome, and there is an attentive and much-loved live-in Superintendent, as well as Porter, who will take your packages and tend to your every need. There is a great deal of service for only 26 homes. Two private storage cages are included with the sale, there is bike storage, and every three years there is an auction for two available parking spots (approx. . $700/month in past years, but price cannot be guaranteed). The restoration of this historic jewel of a lobby was intentionally kept in line with its original aesthetic by a renowned NYC preservationist architect.
This location, nestled next to the most beautiful part of Riverside Park, is quiet and serene, but only steps to all that Broadway has to offer including the 1 train, 79th Street cross-town, Zabar's, Citarella, Fairway, and easy access to the Henry Hudson Parkway for airports, Long Island, Connecticut, Westchester, Upstate and New Jersey. The Museum of Natural History, Central Park, New York Historical Society, and Lincoln Center are all in your backyard.
Features
- Town: New York
- Cooling: Unknown Type
- Levels: 9
- Amenities: Bike Room; Laundry Room; Roof Deck; Private Storage;
- Rooms: 8
- Bedrooms: 5
- Baths: 3 full / 1 half
- Complex: Riverdale, The
- Year Built: 1906
- Pet Policy: No Pets
- Washer / Dryer: Yes
- Balcony: Yes
- Building Access : Elevator
- Service Level: Video Intercom
- OLR#: RPLU63223049603
- Days on Market: 151 days
- Website: https://www.raveis.com
/prop/RPLU63223049603/67riversidedrive_newyork_ny?source=qrflyer
 All information is intended only for the Registrant’s personal, non-commercial use. This information is not verified for authenticity or accuracy and is not guaranteed and may not reflect all real estate activity in the market. RLS Data display by William Raveis Real Estate, Inc.
All information is intended only for the Registrant’s personal, non-commercial use. This information is not verified for authenticity or accuracy and is not guaranteed and may not reflect all real estate activity in the market. RLS Data display by William Raveis Real Estate, Inc.Listing courtesy of Brown Harris Stevens Residential Sales LLC
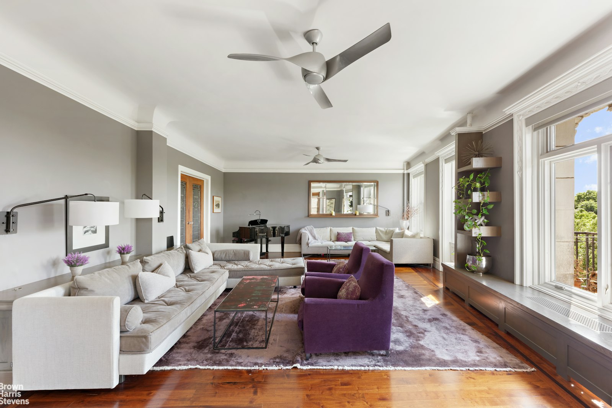
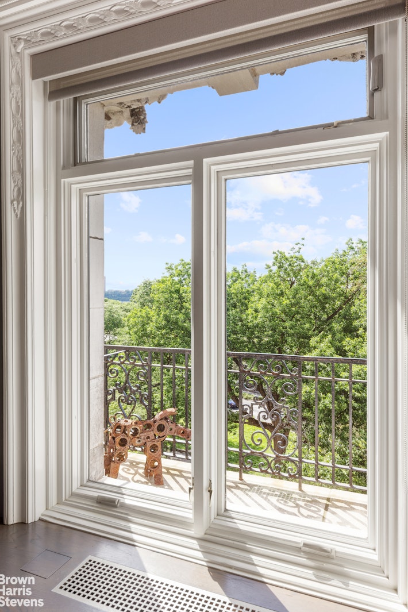
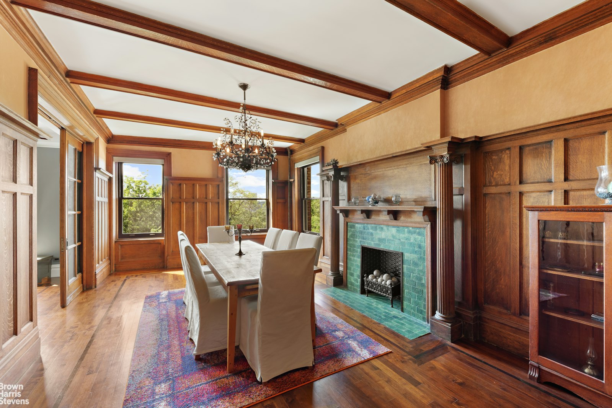
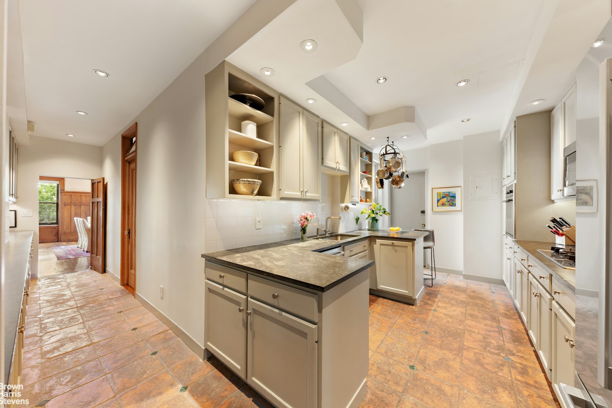
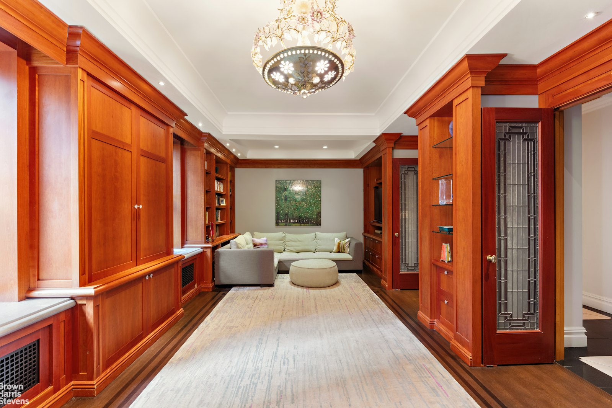
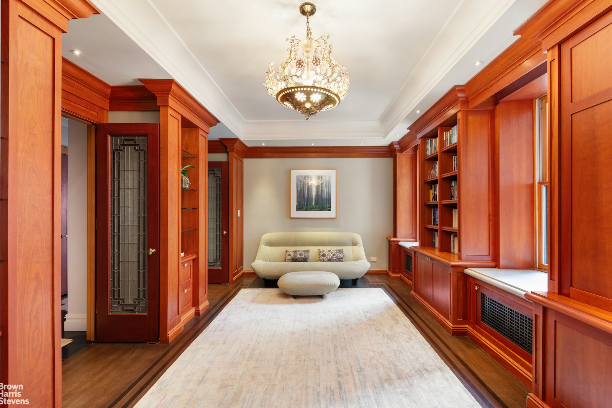
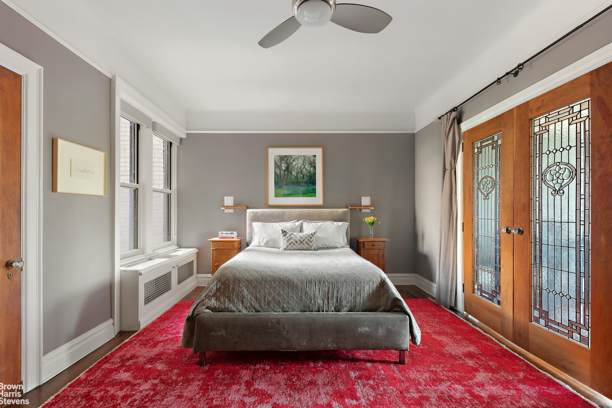
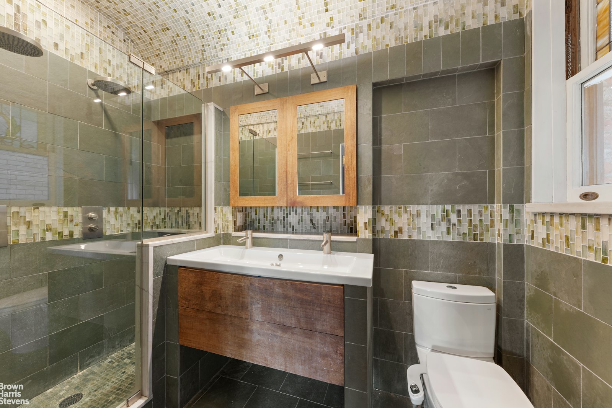
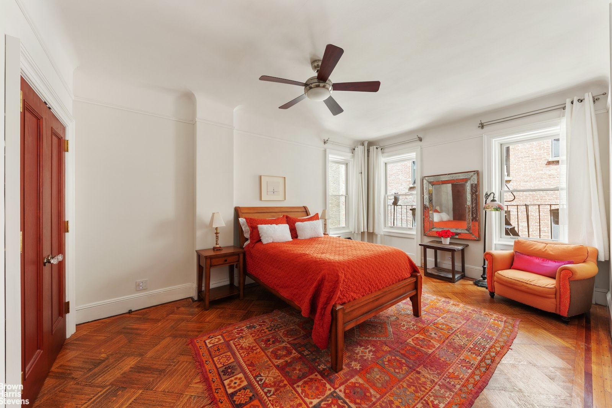
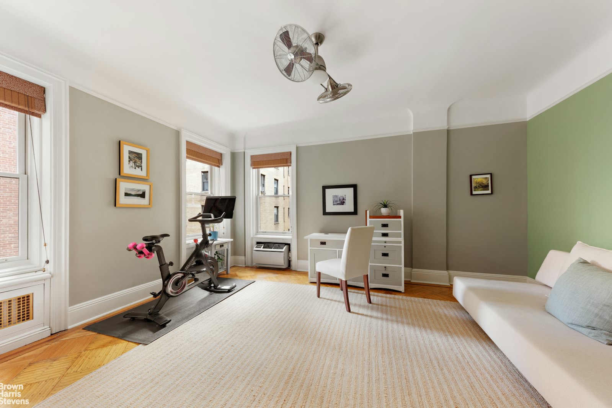
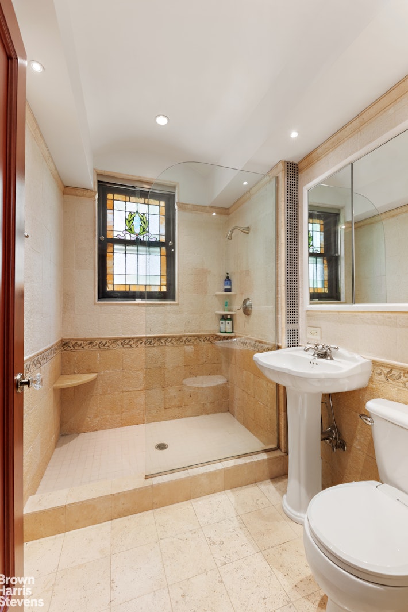
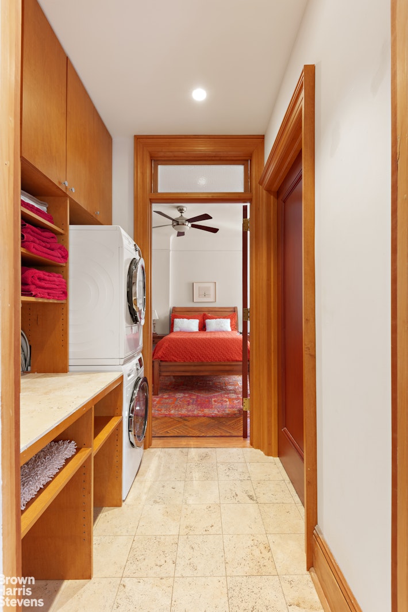
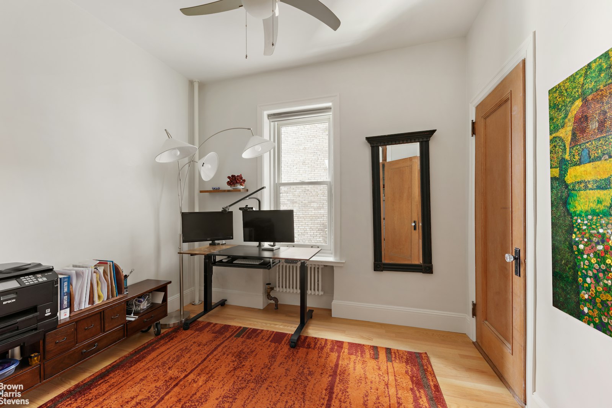
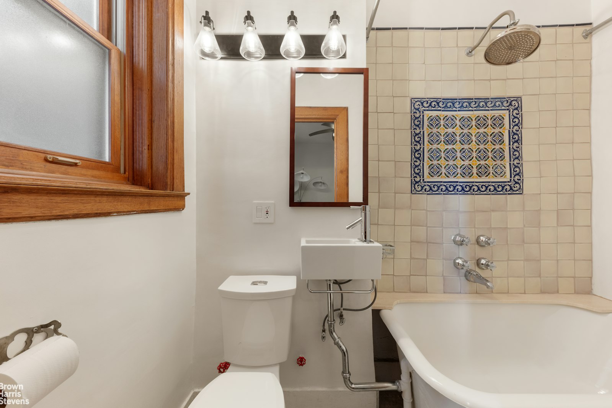
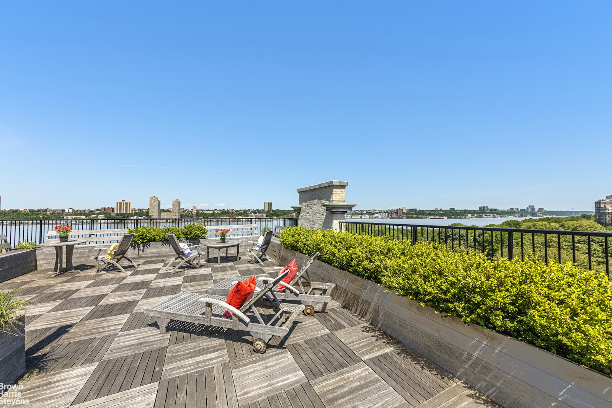
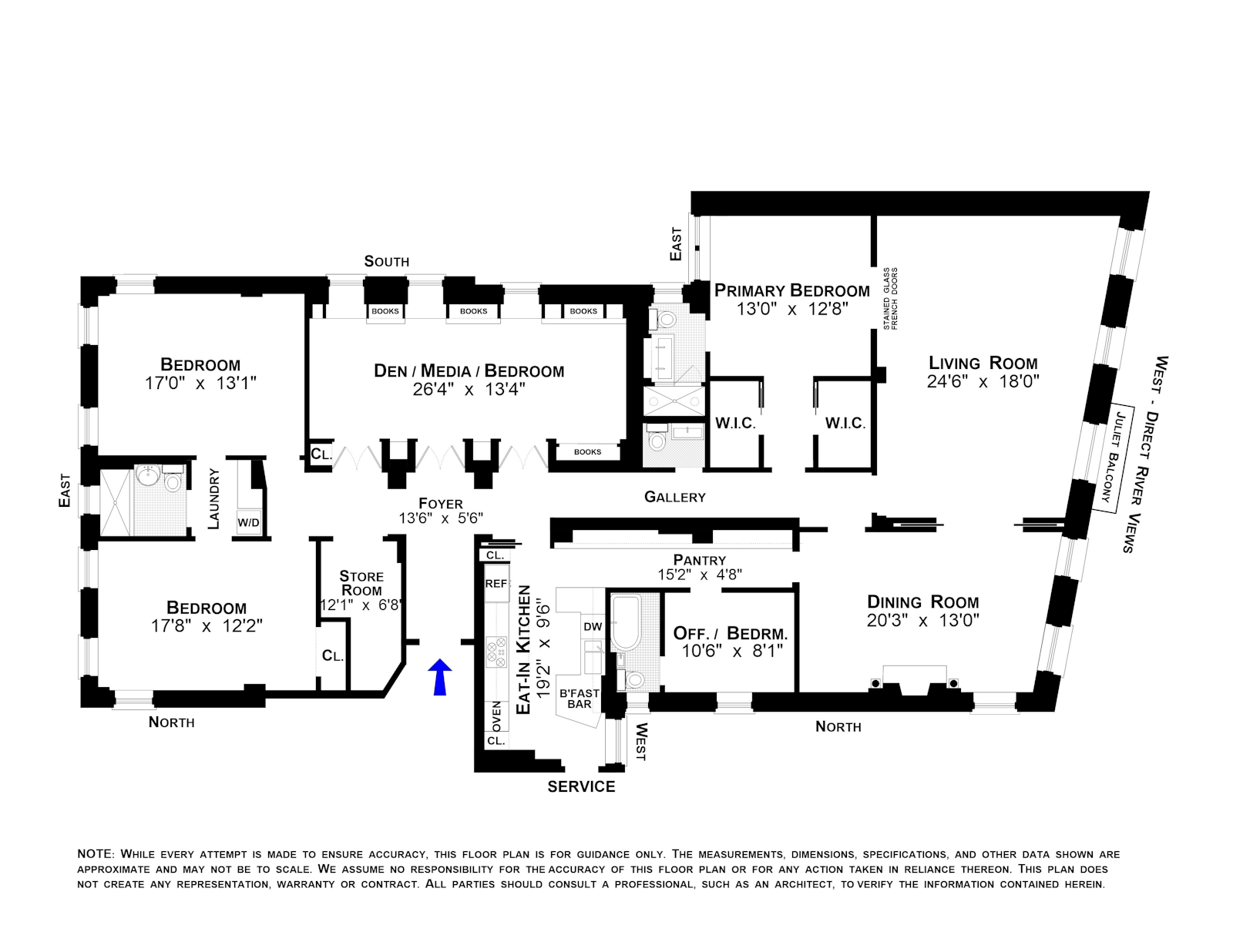
William Raveis Family of Services
Our family of companies partner in delivering quality services in a one-stop-shopping environment. Together, we integrate the most comprehensive real estate, mortgage and insurance services available to fulfill your specific real estate needs.

Customer Service
888.699.8876
Contact@raveis.com
Our family of companies offer our clients a new level of full-service real estate. We shall:
- Market your home to realize a quick sale at the best possible price
- Place up to 20+ photos of your home on our website, raveis.com, which receives over 1 billion hits per year
- Provide frequent communication and tracking reports showing the Internet views your home received on raveis.com
- Showcase your home on raveis.com with a larger and more prominent format
- Give you the full resources and strength of William Raveis Real Estate, Mortgage & Insurance and our cutting-edge technology
To learn more about our credentials, visit raveis.com today.

Sarah AlvarezVP, Mortgage Banker, William Raveis Mortgage, LLC
NMLS Mortgage Loan Originator ID 1880936
347.223.0992
Sarah.Alvarez@Raveis.com
Our Executive Mortgage Banker:
- Is available to meet with you in our office, your home or office, evenings or weekends
- Offers you pre-approval in minutes!
- Provides a guaranteed closing date that meets your needs
- Has access to hundreds of loan programs, all at competitive rates
- Is in constant contact with a full processing, underwriting, and closing staff to ensure an efficient transaction

Robert ReadeRegional SVP Insurance Sales, William Raveis Insurance
860.690.5052
Robert.Reade@raveis.com
Our Insurance Division:
- Will Provide a home insurance quote within 24 hours
- Offers full-service coverage such as Homeowner's, Auto, Life, Renter's, Flood and Valuable Items
- Partners with major insurance companies including Chubb, Kemper Unitrin, The Hartford, Progressive,
Encompass, Travelers, Fireman's Fund, Middleoak Mutual, One Beacon and American Reliable


67 Riverside Drive, #5A, New York (Upper West Side), NY, 10024
$4,000,000

Customer Service
William Raveis Real Estate
Phone: 888.699.8876
Contact@raveis.com

Sarah Alvarez
VP, Mortgage Banker
William Raveis Mortgage, LLC
Phone: 347.223.0992
Sarah.Alvarez@Raveis.com
NMLS Mortgage Loan Originator ID 1880936
|
5/6 (30 Yr) Adjustable Rate Jumbo* |
30 Year Fixed-Rate Jumbo |
15 Year Fixed-Rate Jumbo |
|
|---|---|---|---|
| Loan Amount | $3,200,000 | $3,200,000 | $3,200,000 |
| Term | 360 months | 360 months | 180 months |
| Initial Interest Rate** | 5.625% | 6.500% | 6.000% |
| Interest Rate based on Index + Margin | 8.125% | ||
| Annual Percentage Rate | 6.955% | 6.612% | 6.182% |
| Monthly Tax Payment | N/A | N/A | N/A |
| H/O Insurance Payment | $125 | $125 | $125 |
| Initial Principal & Interest Pmt | $18,421 | $20,226 | $27,003 |
| Total Monthly Payment | $18,546 | $20,351 | $27,128 |
* The Initial Interest Rate and Initial Principal & Interest Payment are fixed for the first and adjust every six months thereafter for the remainder of the loan term. The Interest Rate and annual percentage rate may increase after consummation. The Index for this product is the SOFR. The margin for this adjustable rate mortgage may vary with your unique credit history, and terms of your loan.
** Mortgage Rates are subject to change, loan amount and product restrictions and may not be available for your specific transaction at commitment or closing. Rates, and the margin for adjustable rate mortgages [if applicable], are subject to change without prior notice.
The rates and Annual Percentage Rate (APR) cited above may be only samples for the purpose of calculating payments and are based upon the following assumptions: minimum credit score of 740, 20% down payment (e.g. $20,000 down on a $100,000 purchase price), $1,950 in finance charges, and 30 days prepaid interest, 1 point, 30 day rate lock. The rates and APR will vary depending upon your unique credit history and the terms of your loan, e.g. the actual down payment percentages, points and fees for your transaction. Property taxes and homeowner's insurance are estimates and subject to change.









