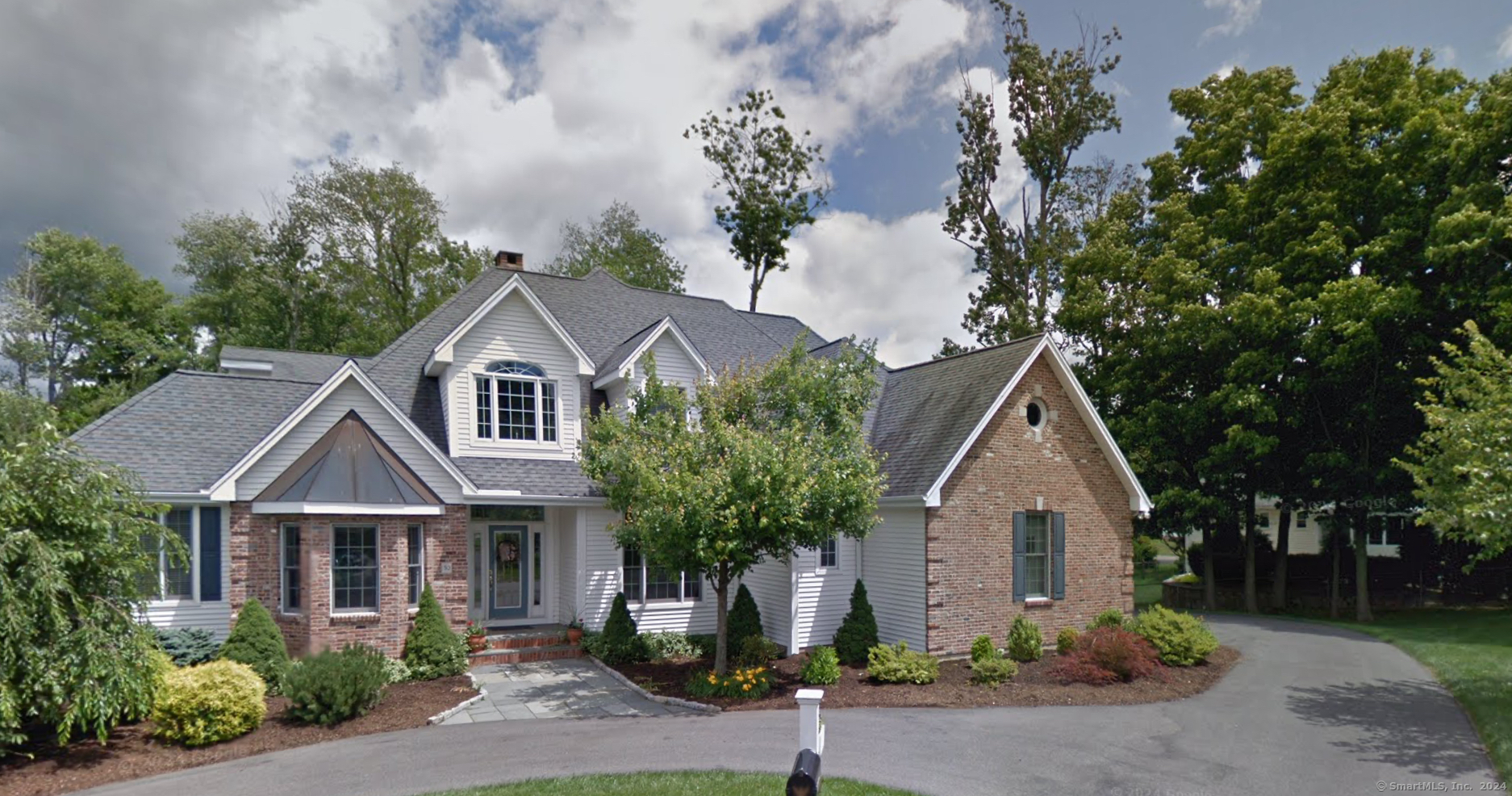
|
30 Jacob Drive, Wethersfield (Pyquag Village), CT, 06109 | $950,000
Stunning 9 room Custom Built home on a Cul-de -Sac has 5 bedrooms, and 4 1/2 baths, spacious 3 car garage. This property features an open floor plan, ideal for entertaining and convenience of everyday living. The first floor has beautiful hardwood floors throughout all of its six rooms. A generous foyer separates the living room/office and spacious dining room. The family room , with its vaulted ceiling has a gas fire place, French doors which lead to a maintenance free deck. The remodeled kitchen is a chef's delight with all top- of -the -line stainless appliances and granite countertops, including a large island, which holds a second sink with disposal and additional gas burners . There are two convection ovens, a microwave / speed oven, vent hood with heat lamps and a beverage fridge. A cozy breakfast nook with an atrium door to deck is on the opposite side. For added convenience there is a walk-in pantry and a separate laundry room. The primary bedroom, is on the main floor and contains a separate shower and tub , two sinks and custom cabinets, a walk-in closet, French doors to a balcony. Also there is a second bedroom for guest with an additional bath. On the second level you'll find 3 bedrooms and two full baths, one being a Jack and Jill. For your convenience there is an automatic Generac generator. This beautiful home has it all!! The three car garage's floor is a poly-urea finish- non skid surface which is stable and not peel . There are heating elements on the roof to melt off ice. A Generac generator will come on automatically if power goes out.
Features
- Town: Wethersfield
- Rooms: 9
- Bedrooms: 5
- Baths: 4 full / 1 half
- Laundry: Main Level
- Style: Contemporary
- Year Built: 2000
- Garage: 3-car Attached Garage
- Heating: Gas on Gas,Hot Air
- Cooling: Central Air
- Basement: Full,Walk-out
- Above Grade Approx. Sq. Feet: 3,729
- Acreage: 0.36
- Est. Taxes: $16,556
- Lot Desc: Lightly Wooded,On Cul-De-Sac
- Elem. School: Highcrest
- Middle School: Silas Deane
- High School: Wethersfield
- Appliances: Gas Cooktop,Gas Range,Wall Oven,Convection Oven,Microwave,Range Hood,Refrigerator,Dishwasher,Disposal
- MLS#: 24021865
- Days on Market: 104 days
- Website: https://www.raveis.com
/eprop/24021865/30jacobdrive_wethersfield_ct?source=qrflyer
Listing courtesy of Century 21 North East
Room Information
| Type | Description | Dimensions | Level |
|---|---|---|---|
| Bedroom 1 | Main | ||
| Bedroom 2 | Upper | ||
| Bedroom 3 | Upper | ||
| Bedroom 4 | Upper | ||
| Dining Room | 9 ft+ Ceilings,Hardwood Floor | 13.0 x 17.0 | Main |
| Eat-In Kitchen | Remodeled,Granite Counters,Island,Pantry,Hardwood Floor | 24.0 x 20.0 | Main |
| Family Room | Main | ||
| Living Room | Bay/Bow Window,9 ft+ Ceilings | 12.5 x 13.0 | Main |
| Primary Bedroom | 9 ft+ Ceilings,Balcony/Deck,French Doors,Full Bath,Walk-In Closet,Hardwood Floor | 15.0 x 18.0 | Main |

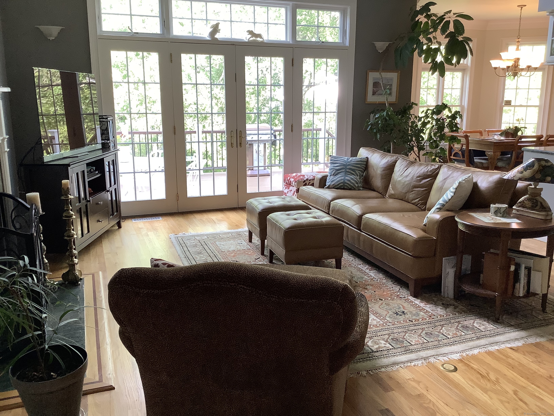
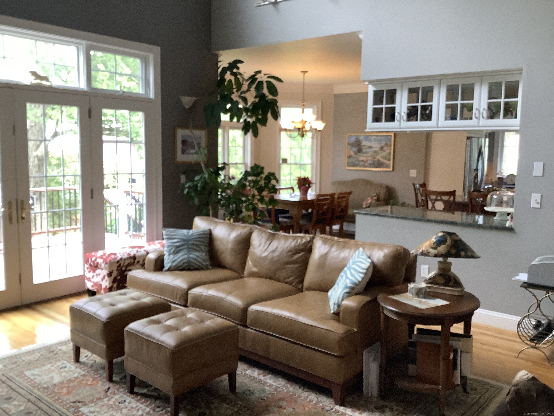








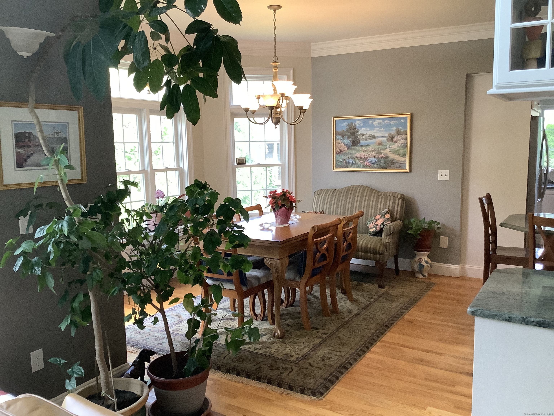

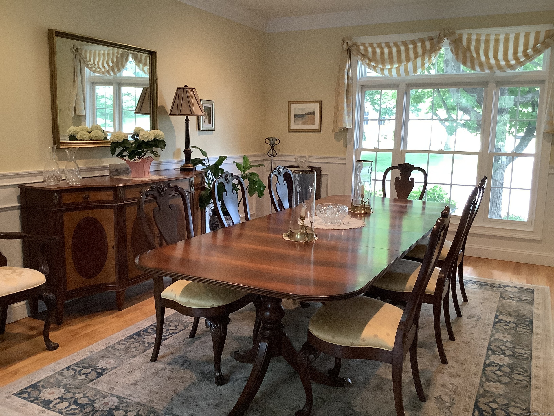


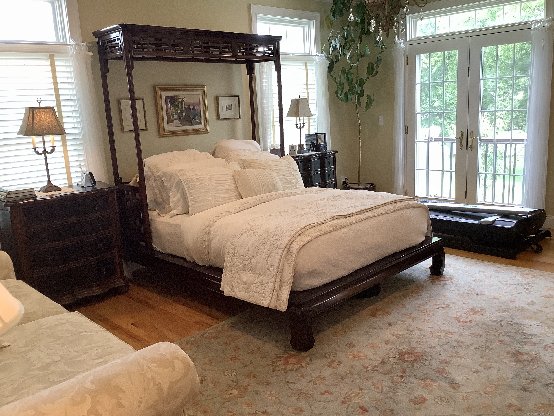
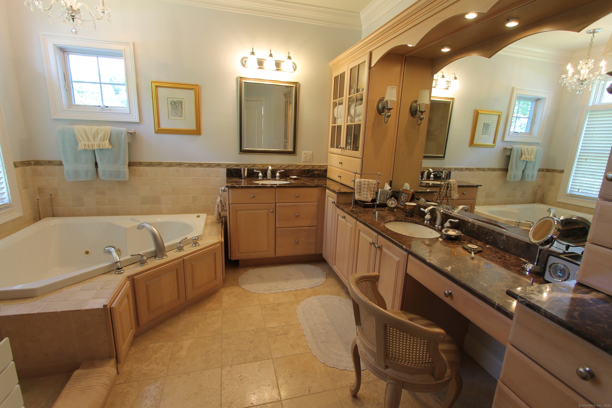
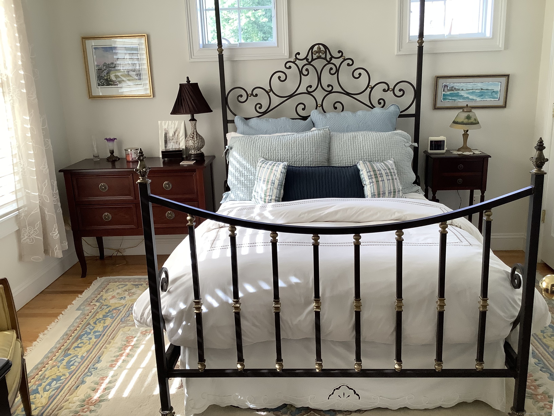


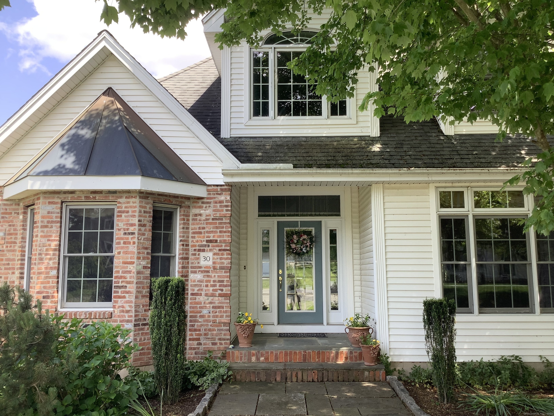


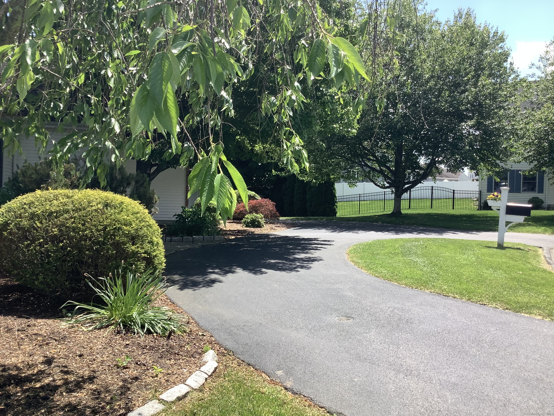



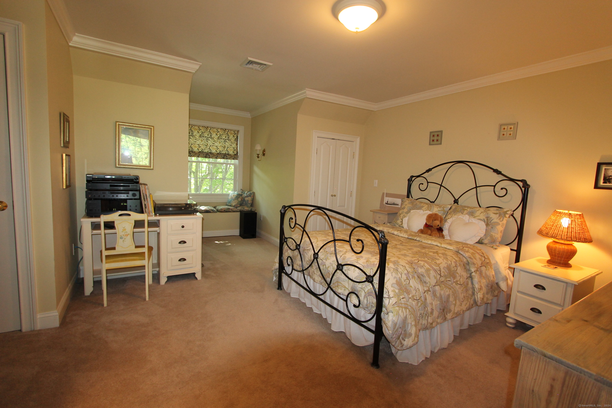
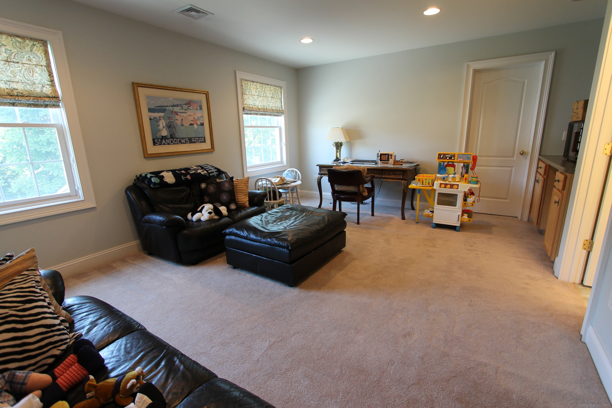
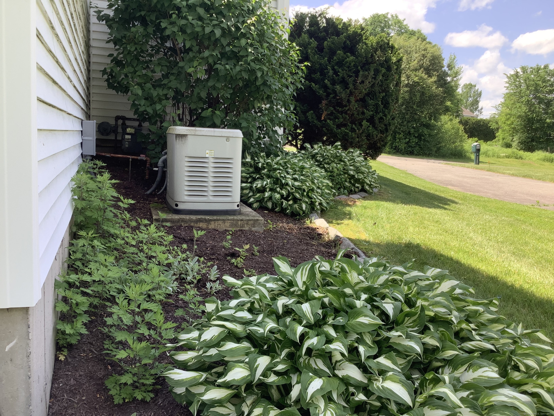

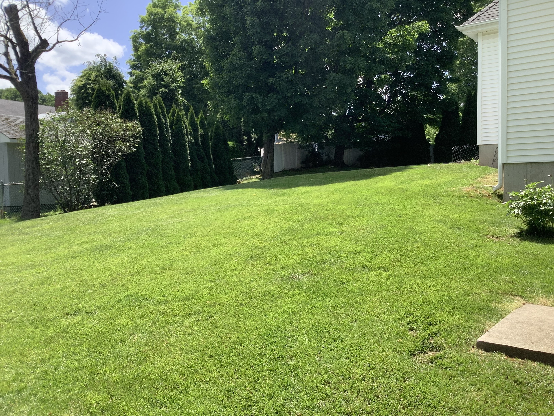

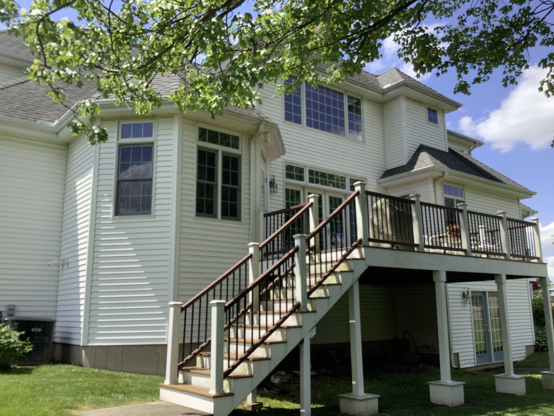
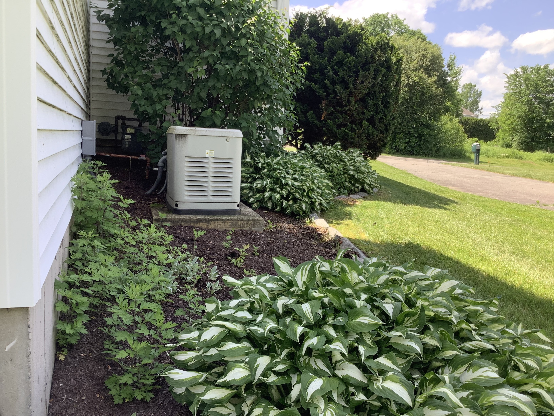
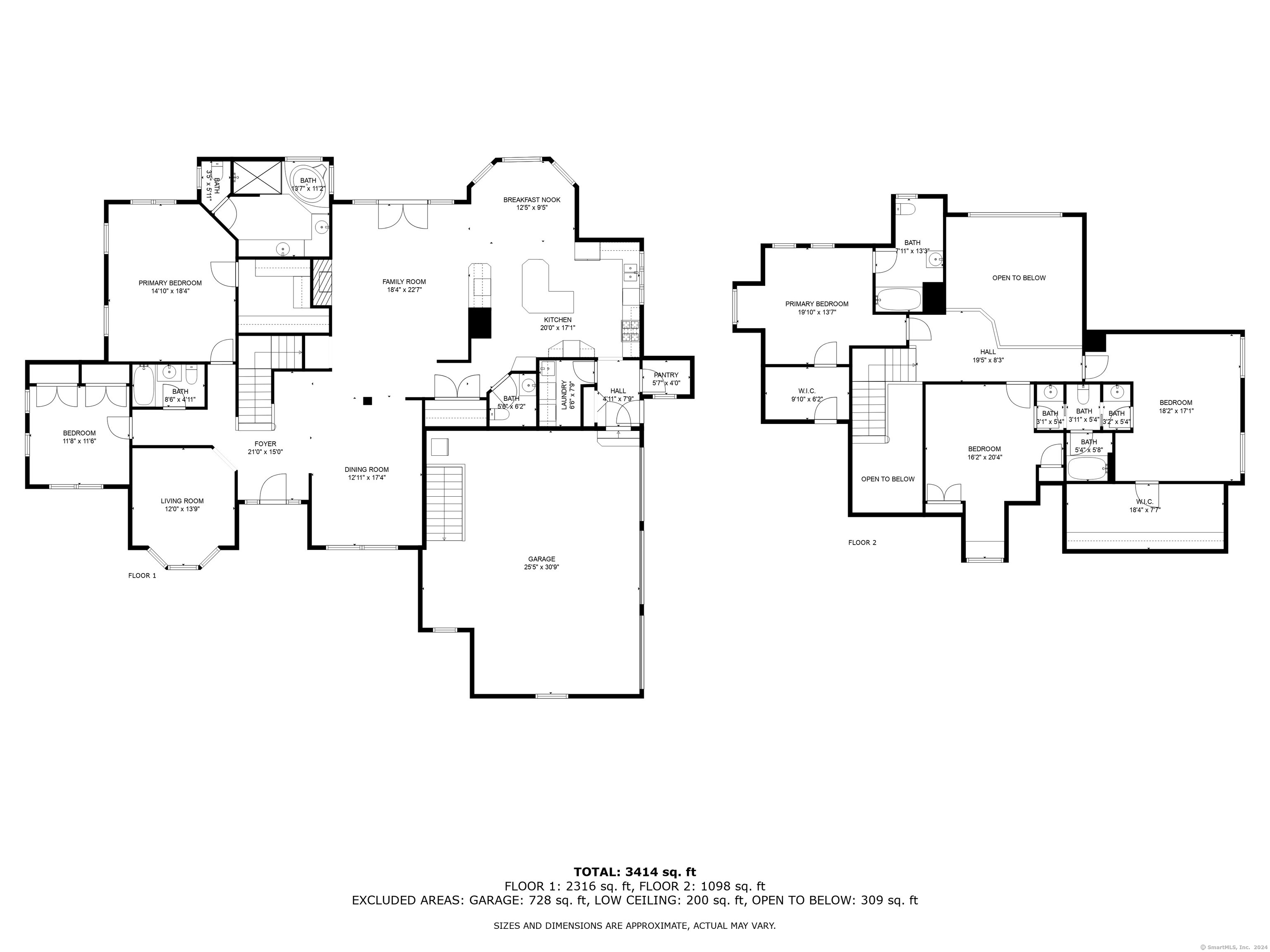
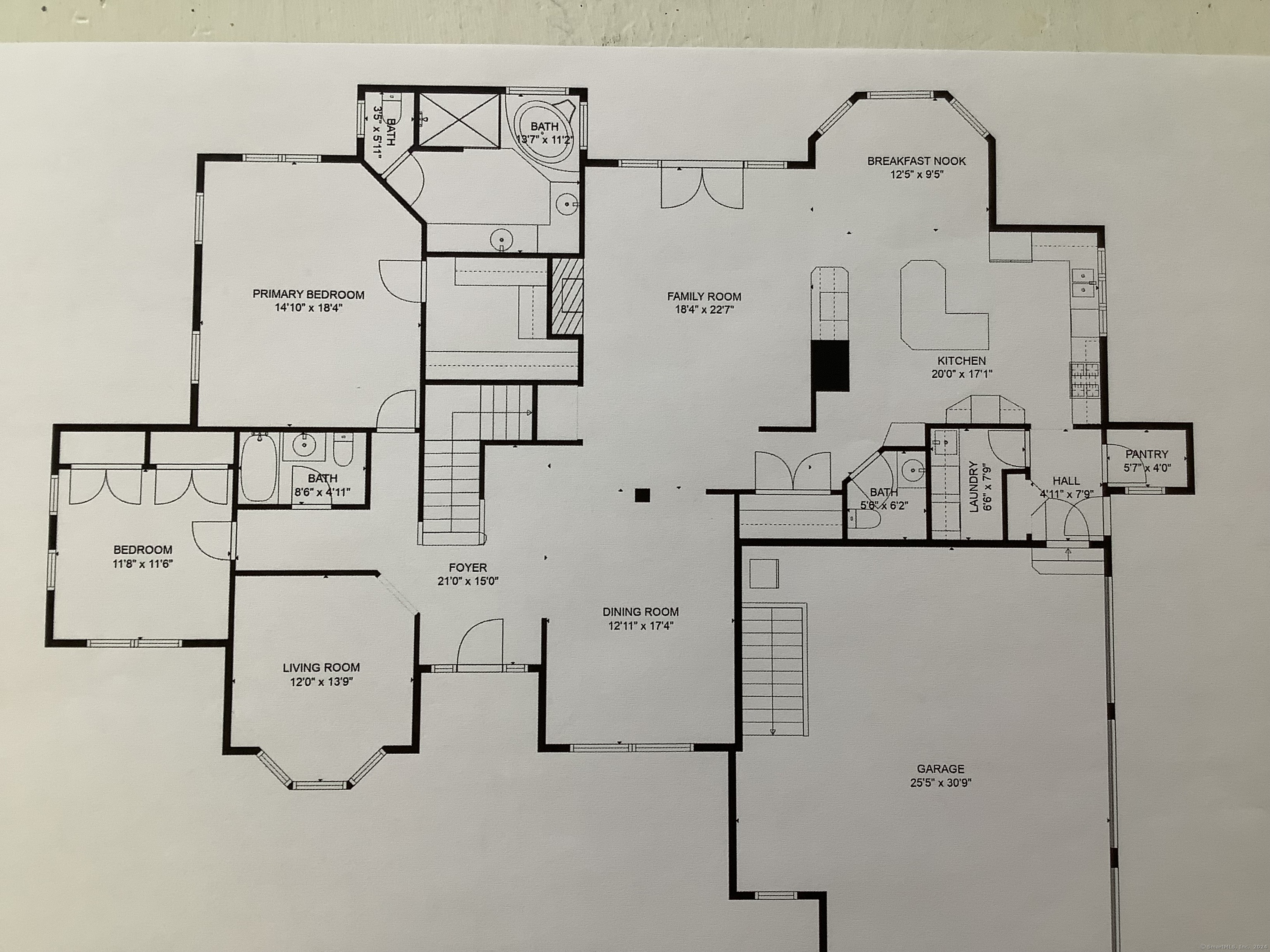
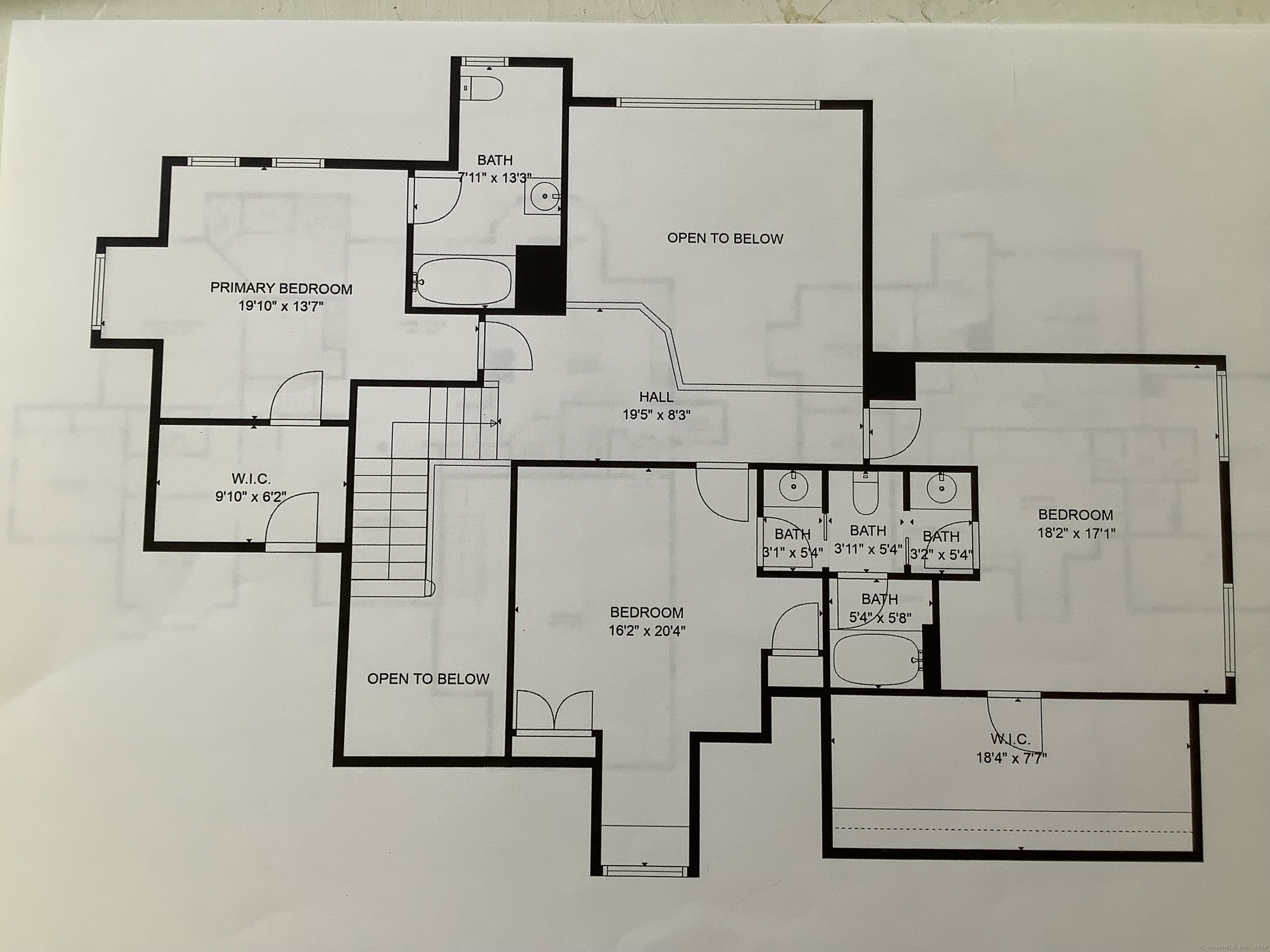
William Raveis Family of Services
Our family of companies partner in delivering quality services in a one-stop-shopping environment. Together, we integrate the most comprehensive real estate, mortgage and insurance services available to fulfill your specific real estate needs.

Customer Service
888.699.8876
Contact@raveis.com
Our family of companies offer our clients a new level of full-service real estate. We shall:
- Market your home to realize a quick sale at the best possible price
- Place up to 20+ photos of your home on our website, raveis.com, which receives over 1 billion hits per year
- Provide frequent communication and tracking reports showing the Internet views your home received on raveis.com
- Showcase your home on raveis.com with a larger and more prominent format
- Give you the full resources and strength of William Raveis Real Estate, Mortgage & Insurance and our cutting-edge technology
To learn more about our credentials, visit raveis.com today.

Richard CannavaroVP, Mortgage Banker, William Raveis Mortgage, LLC
NMLS Mortgage Loan Originator ID 89074
203.605.5576
Rick.Cannavaro@raveis.com
Our Executive Mortgage Banker:
- Is available to meet with you in our office, your home or office, evenings or weekends
- Offers you pre-approval in minutes!
- Provides a guaranteed closing date that meets your needs
- Has access to hundreds of loan programs, all at competitive rates
- Is in constant contact with a full processing, underwriting, and closing staff to ensure an efficient transaction

Justin SchunkInsurance Sales Director, William Raveis Insurance
860.966.4966
Justin.Schunk@raveis.com
Our Insurance Division:
- Will Provide a home insurance quote within 24 hours
- Offers full-service coverage such as Homeowner's, Auto, Life, Renter's, Flood and Valuable Items
- Partners with major insurance companies including Chubb, Kemper Unitrin, The Hartford, Progressive,
Encompass, Travelers, Fireman's Fund, Middleoak Mutual, One Beacon and American Reliable

Ray CashenPresident, William Raveis Attorney Network
203.925.4590
For homebuyers and sellers, our Attorney Network:
- Consult on purchase/sale and financing issues, reviews and prepares the sale agreement, fulfills lender
requirements, sets up escrows and title insurance, coordinates closing documents - Offers one-stop shopping; to satisfy closing, title, and insurance needs in a single consolidated experience
- Offers access to experienced closing attorneys at competitive rates
- Streamlines the process as a direct result of the established synergies among the William Raveis Family of Companies


30 Jacob Drive, Wethersfield (Pyquag Village), CT, 06109
$950,000

Customer Service
William Raveis Real Estate
Phone: 888.699.8876
Contact@raveis.com

Richard Cannavaro
VP, Mortgage Banker
William Raveis Mortgage, LLC
Phone: 203.605.5576
Rick.Cannavaro@raveis.com
NMLS Mortgage Loan Originator ID 89074
|
5/6 (30 Yr) Adjustable Rate Jumbo* |
30 Year Fixed-Rate Jumbo |
15 Year Fixed-Rate Jumbo |
|
|---|---|---|---|
| Loan Amount | $760,000 | $760,000 | $760,000 |
| Term | 360 months | 360 months | 180 months |
| Initial Interest Rate** | 5.375% | 6.250% | 5.750% |
| Interest Rate based on Index + Margin | 8.125% | ||
| Annual Percentage Rate | 6.850% | 6.360% | 5.930% |
| Monthly Tax Payment | $1,380 | $1,380 | $1,380 |
| H/O Insurance Payment | $92 | $92 | $92 |
| Initial Principal & Interest Pmt | $4,256 | $4,679 | $6,311 |
| Total Monthly Payment | $5,728 | $6,151 | $7,783 |
* The Initial Interest Rate and Initial Principal & Interest Payment are fixed for the first and adjust every six months thereafter for the remainder of the loan term. The Interest Rate and annual percentage rate may increase after consummation. The Index for this product is the SOFR. The margin for this adjustable rate mortgage may vary with your unique credit history, and terms of your loan.
** Mortgage Rates are subject to change, loan amount and product restrictions and may not be available for your specific transaction at commitment or closing. Rates, and the margin for adjustable rate mortgages [if applicable], are subject to change without prior notice.
The rates and Annual Percentage Rate (APR) cited above may be only samples for the purpose of calculating payments and are based upon the following assumptions: minimum credit score of 740, 20% down payment (e.g. $20,000 down on a $100,000 purchase price), $1,950 in finance charges, and 30 days prepaid interest, 1 point, 30 day rate lock. The rates and APR will vary depending upon your unique credit history and the terms of your loan, e.g. the actual down payment percentages, points and fees for your transaction. Property taxes and homeowner's insurance are estimates and subject to change.









