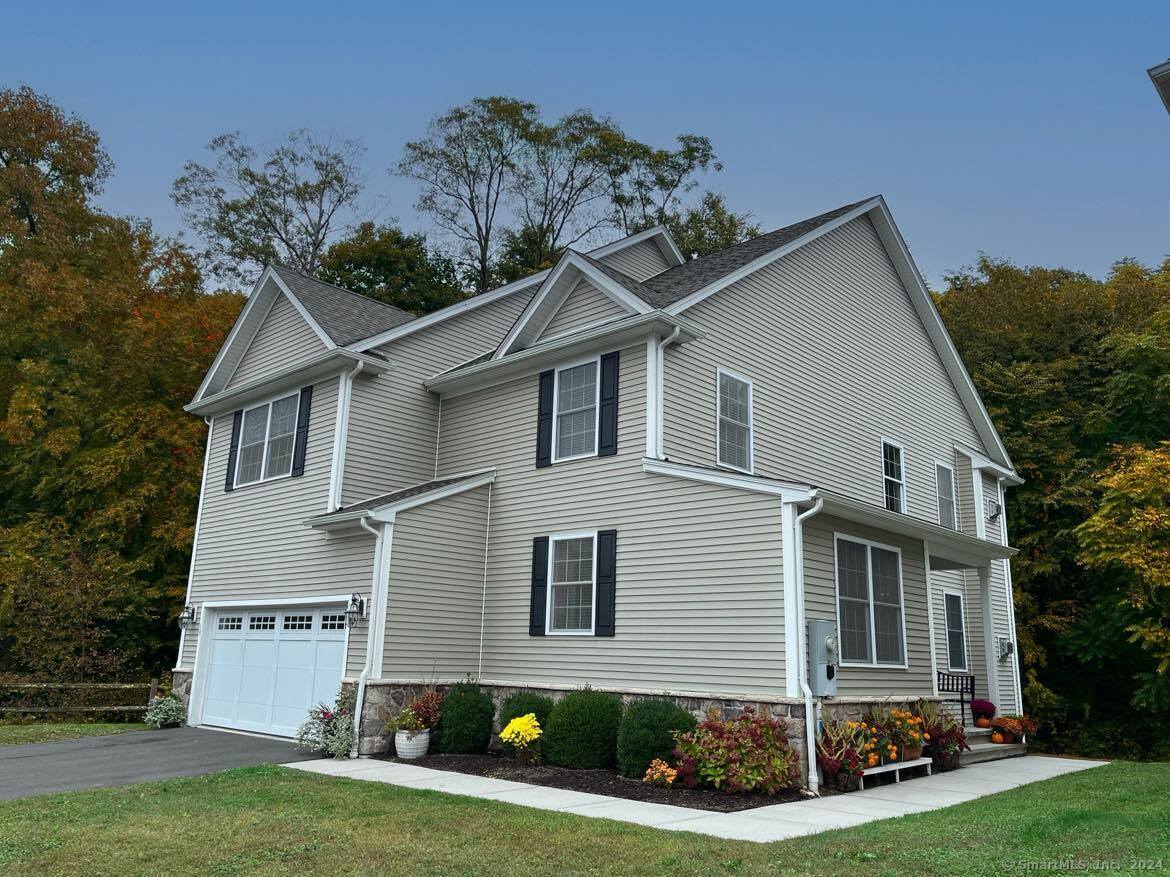
|
19 Forest Way, #19, Bethel, CT, 06801 | $735,000
Best Value in town for price per square foot, move in ready!!! This free-standing house in a lovely community includes professional grounds maintenance. 3 spacious levels that check every box in your search! Main level floorplan is open concept with high ceilings and lots of natural light to fill the flowing space. Gleaming hardwoods throughout this floor. Beautiful eat in kitchen w/beautiful white wood cabinetry with built in shelving, granite counter tops and stainless steel appliances. Dining Room has vaulted ceiling and plenty of room for oversized table to accommodate large gatherings. Living room set around the cozy fireplace that is as easy as a click of a button to add warmth and ambiance. Family room area is set off to the side to create a relaxing space. French doors lead to main level office. The expanse of the main level give the flexibility to be used as a wide open great room or more defined. Upstairs owners bedroom suite has large bedroom decked out with large soaking tub, shower stall and double vanity sinks. Attached sitting room has propane fireplace. Second and third bedrooms have great closets too! Lower level walk out basement is wonderful space with a full bath and storage/utility room. This special home has lots of wooded views and a brook and water fall that creates a delightful and soothing sound! This unique property was built as the model unit and has been lovingly enjoyed by original owners!! HOME IS WHERE THE HEART IS!!!
Features
- Heating: Hot Air,Zoned
- Cooling: Ceiling Fans,Zoned
- Levels: 3
- Amenities: Basketball Court,Guest Parking,Playground/Tot Lot
- Rooms: 8
- Bedrooms: 3
- Baths: 3 full / 1 half
- Laundry: Main Level
- Complex: Bethel Woods
- Year Built: 2016
- Common Charge: $415 Monthly
- Above Grade Approx. Sq. Feet: 2,958
- Below Grade Approx. Sq. Feet: 800
- Est. Taxes: $12,411
- Lot Desc: Lightly Wooded,Sloping Lot,On Cul-De-Sac
- Elem. School: Per Board of Ed
- Middle School: R.M.T. Johnson
- High School: Bethel
- Pets Allowed: Restrictions
- Pet Policy: Call For Info
- Appliances: Gas Range,Microwave,Refrigerator,Freezer,Icemaker,Dishwasher
- MLS#: 24014768
- Days on Market: 178 days
- Website: https://www.raveis.com
/prop/24014768/19forestway_bethel_ct?source=qrflyer
Listing courtesy of Re/Max Right Choice
Room Information
| Type | Description | Dimensions | Level |
|---|---|---|---|
| Bedroom 1 | Wall/Wall Carpet | 14.0 x 14.0 | Upper |
| Bedroom 2 | Wall/Wall Carpet | 13.0 x 15.0 | Upper |
| Dining Room | Vaulted Ceiling,Hardwood Floor | 13.0 x 14.0 | Main |
| Eat-In Kitchen | Granite Counters,Hardwood Floor | 11.0 x 18.0 | Main |
| Family Room | 9 ft+ Ceilings,Hardwood Floor | 13.0 x 15.0 | Main |
| Living Room | 9 ft+ Ceilings,Balcony/Deck,Gas Log Fireplace,Sliders,Hardwood Floor | 13.0 x 17.0 | Main |
| Office | French Doors,Hardwood Floor | 11.0 x 14.0 | Main |
| Other | Gas Log Fireplace,Wall/Wall Carpet | 13.0 x 14.0 | Upper |
| Other | Laminate Floor | 13.0 x 16.0 | Lower |
| Primary BR Suite | Double-Sink,Full Bath,Stall Shower,Walk-In Closet,Wall/Wall Carpet | 16.0 x 17.0 | Upper |
| Rec/Play Room | Sliders,Wall/Wall Carpet,Laminate Floor | 15.0 x 30.0 | Lower |
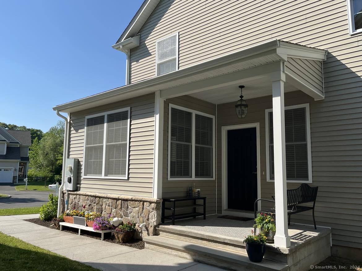
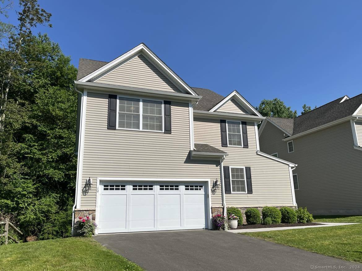
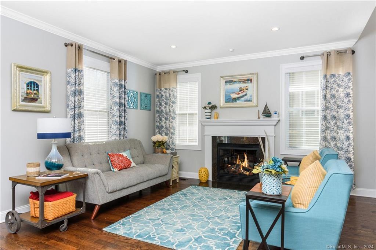
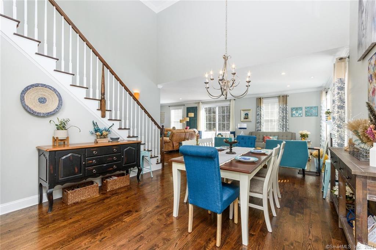
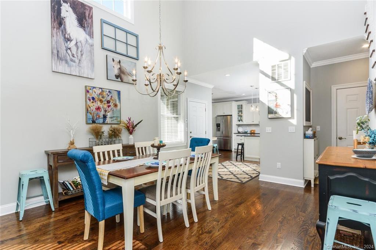
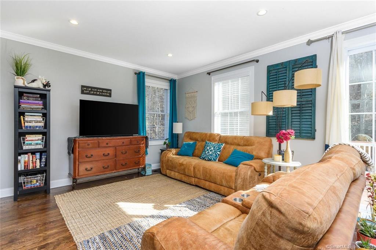
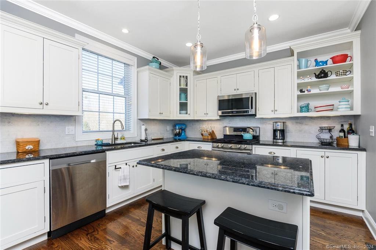
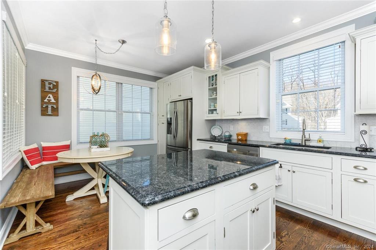
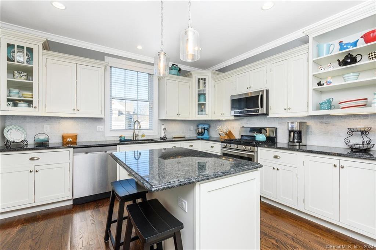
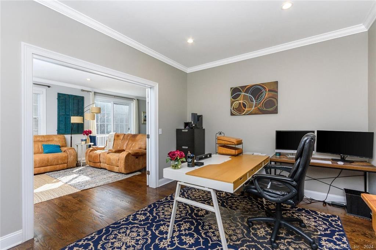
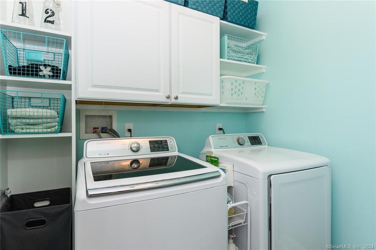
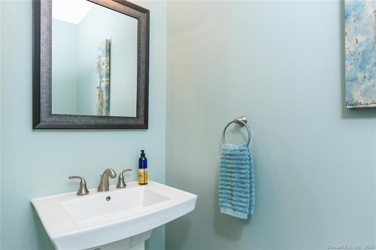
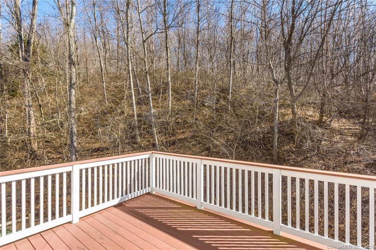
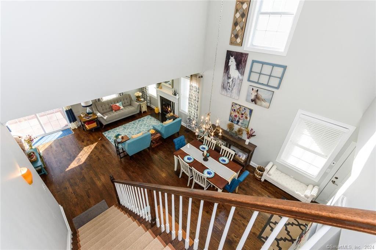
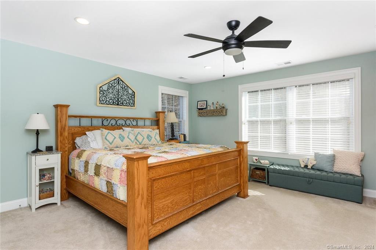
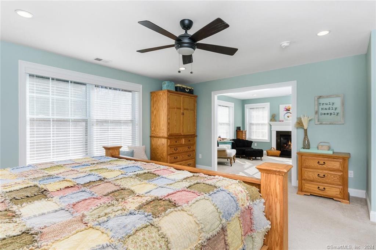
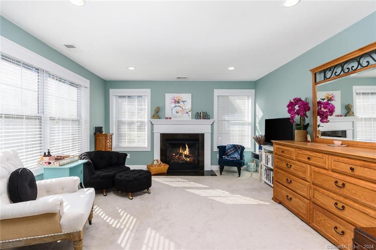
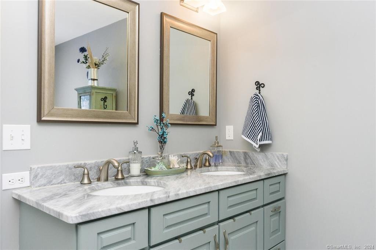
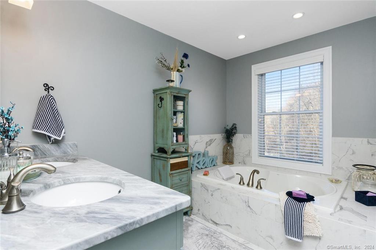
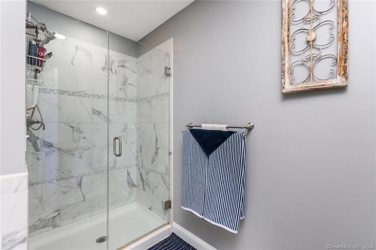
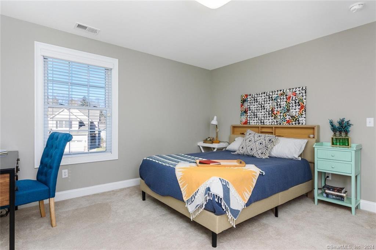
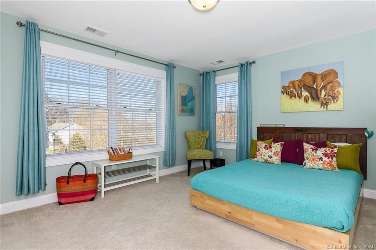
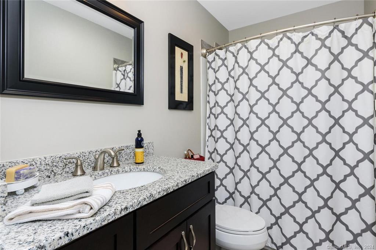
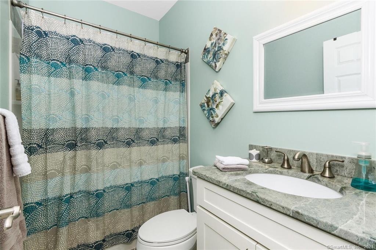
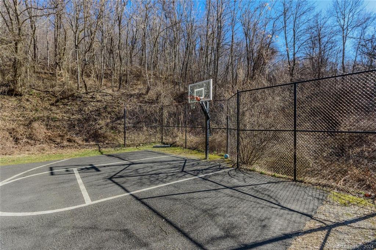
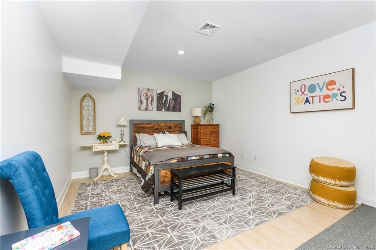
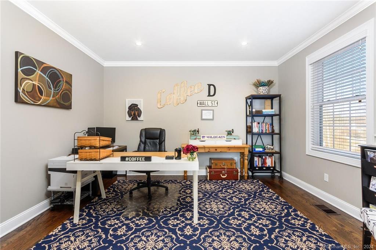
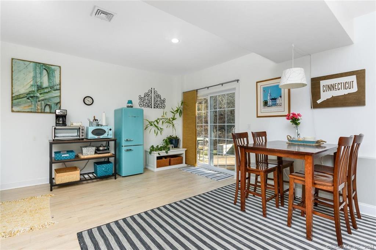
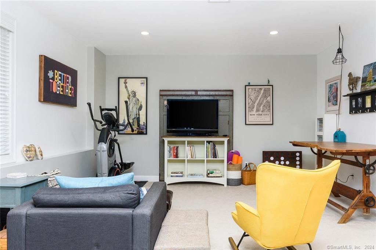
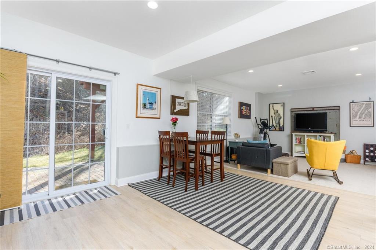
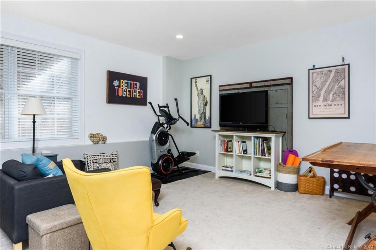
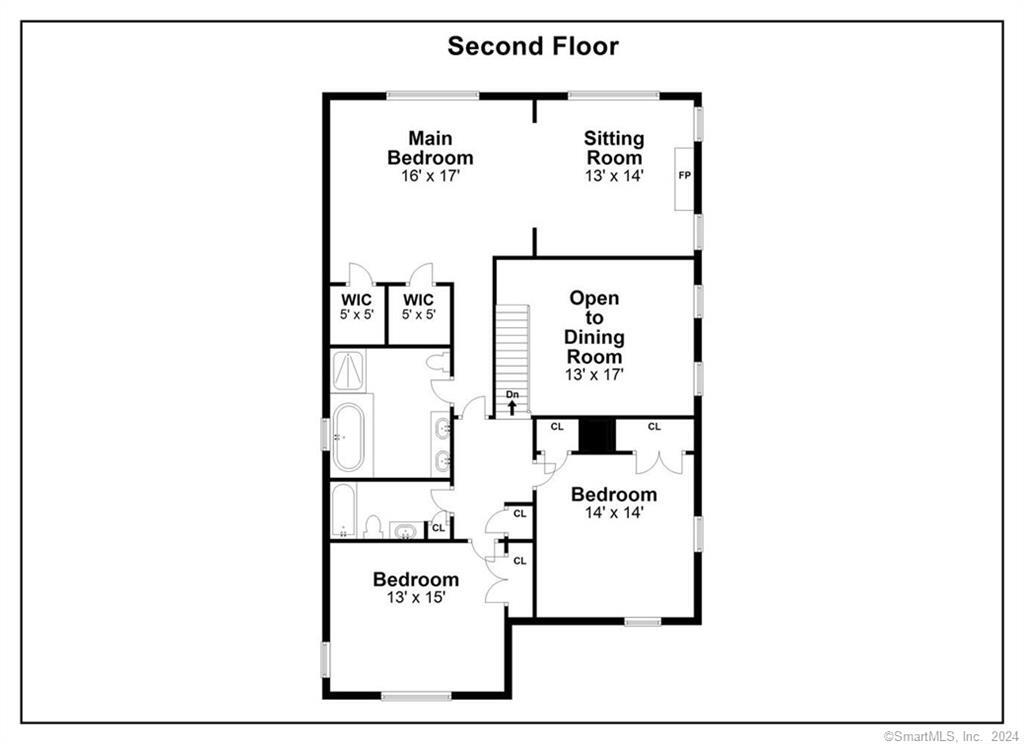
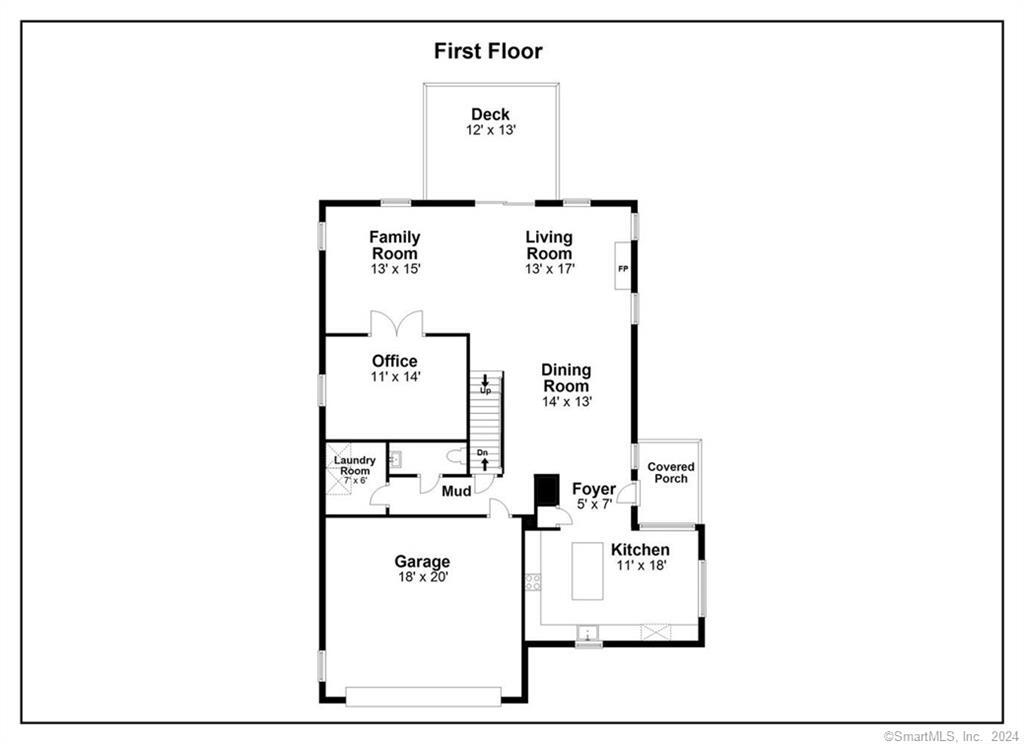
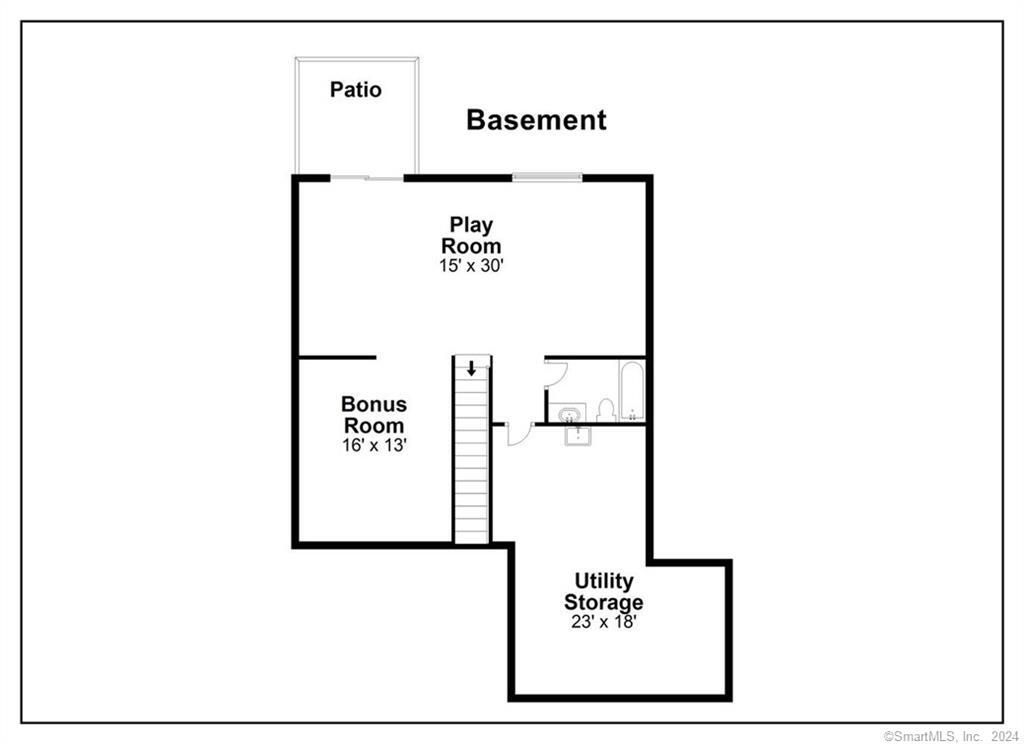
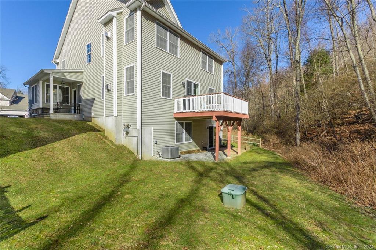

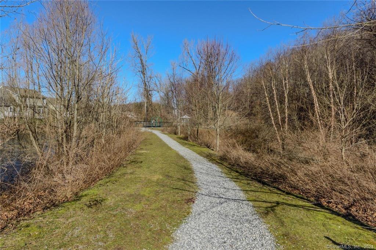
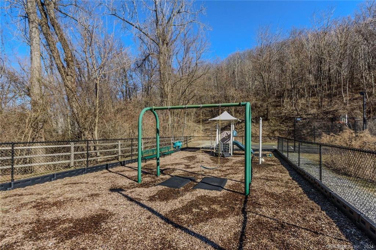
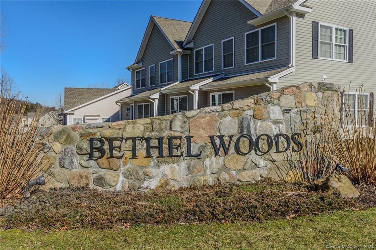
William Raveis Family of Services
Our family of companies partner in delivering quality services in a one-stop-shopping environment. Together, we integrate the most comprehensive real estate, mortgage and insurance services available to fulfill your specific real estate needs.

Customer Service
888.699.8876
Contact@raveis.com
Our family of companies offer our clients a new level of full-service real estate. We shall:
- Market your home to realize a quick sale at the best possible price
- Place up to 20+ photos of your home on our website, raveis.com, which receives over 1 billion hits per year
- Provide frequent communication and tracking reports showing the Internet views your home received on raveis.com
- Showcase your home on raveis.com with a larger and more prominent format
- Give you the full resources and strength of William Raveis Real Estate, Mortgage & Insurance and our cutting-edge technology
To learn more about our credentials, visit raveis.com today.

Frank KolbSenior Vice President - Coaching & Strategic, William Raveis Mortgage, LLC
NMLS Mortgage Loan Originator ID 81725
203.980.8025
Frank.Kolb@raveis.com
Our Executive Mortgage Banker:
- Is available to meet with you in our office, your home or office, evenings or weekends
- Offers you pre-approval in minutes!
- Provides a guaranteed closing date that meets your needs
- Has access to hundreds of loan programs, all at competitive rates
- Is in constant contact with a full processing, underwriting, and closing staff to ensure an efficient transaction

Robert ReadeRegional SVP Insurance Sales, William Raveis Insurance
860.690.5052
Robert.Reade@raveis.com
Our Insurance Division:
- Will Provide a home insurance quote within 24 hours
- Offers full-service coverage such as Homeowner's, Auto, Life, Renter's, Flood and Valuable Items
- Partners with major insurance companies including Chubb, Kemper Unitrin, The Hartford, Progressive,
Encompass, Travelers, Fireman's Fund, Middleoak Mutual, One Beacon and American Reliable

Ray CashenPresident, William Raveis Attorney Network
203.925.4590
For homebuyers and sellers, our Attorney Network:
- Consult on purchase/sale and financing issues, reviews and prepares the sale agreement, fulfills lender
requirements, sets up escrows and title insurance, coordinates closing documents - Offers one-stop shopping; to satisfy closing, title, and insurance needs in a single consolidated experience
- Offers access to experienced closing attorneys at competitive rates
- Streamlines the process as a direct result of the established synergies among the William Raveis Family of Companies


19 Forest Way, #19, Bethel, CT, 06801
$735,000

Customer Service
William Raveis Real Estate
Phone: 888.699.8876
Contact@raveis.com

Frank Kolb
Senior Vice President - Coaching & Strategic
William Raveis Mortgage, LLC
Phone: 203.980.8025
Frank.Kolb@raveis.com
NMLS Mortgage Loan Originator ID 81725
|
5/6 (30 Yr) Adjustable Rate Conforming* |
30 Year Fixed-Rate Conforming |
15 Year Fixed-Rate Conforming |
|
|---|---|---|---|
| Loan Amount | $588,000 | $588,000 | $588,000 |
| Term | 360 months | 360 months | 180 months |
| Initial Interest Rate** | 7.000% | 6.990% | 6.250% |
| Interest Rate based on Index + Margin | 8.125% | ||
| Annual Percentage Rate | 7.477% | 7.159% | 6.498% |
| Monthly Tax Payment | $1,034 | $1,034 | $1,034 |
| H/O Insurance Payment | $92 | $92 | $92 |
| Initial Principal & Interest Pmt | $3,912 | $3,908 | $5,042 |
| Total Monthly Payment | $5,038 | $5,034 | $6,168 |
* The Initial Interest Rate and Initial Principal & Interest Payment are fixed for the first and adjust every six months thereafter for the remainder of the loan term. The Interest Rate and annual percentage rate may increase after consummation. The Index for this product is the SOFR. The margin for this adjustable rate mortgage may vary with your unique credit history, and terms of your loan.
** Mortgage Rates are subject to change, loan amount and product restrictions and may not be available for your specific transaction at commitment or closing. Rates, and the margin for adjustable rate mortgages [if applicable], are subject to change without prior notice.
The rates and Annual Percentage Rate (APR) cited above may be only samples for the purpose of calculating payments and are based upon the following assumptions: minimum credit score of 740, 20% down payment (e.g. $20,000 down on a $100,000 purchase price), $1,950 in finance charges, and 30 days prepaid interest, 1 point, 30 day rate lock. The rates and APR will vary depending upon your unique credit history and the terms of your loan, e.g. the actual down payment percentages, points and fees for your transaction. Property taxes and homeowner's insurance are estimates and subject to change. The Total Monthly Payment does not include the estimated HOA/Common Charge payment.









