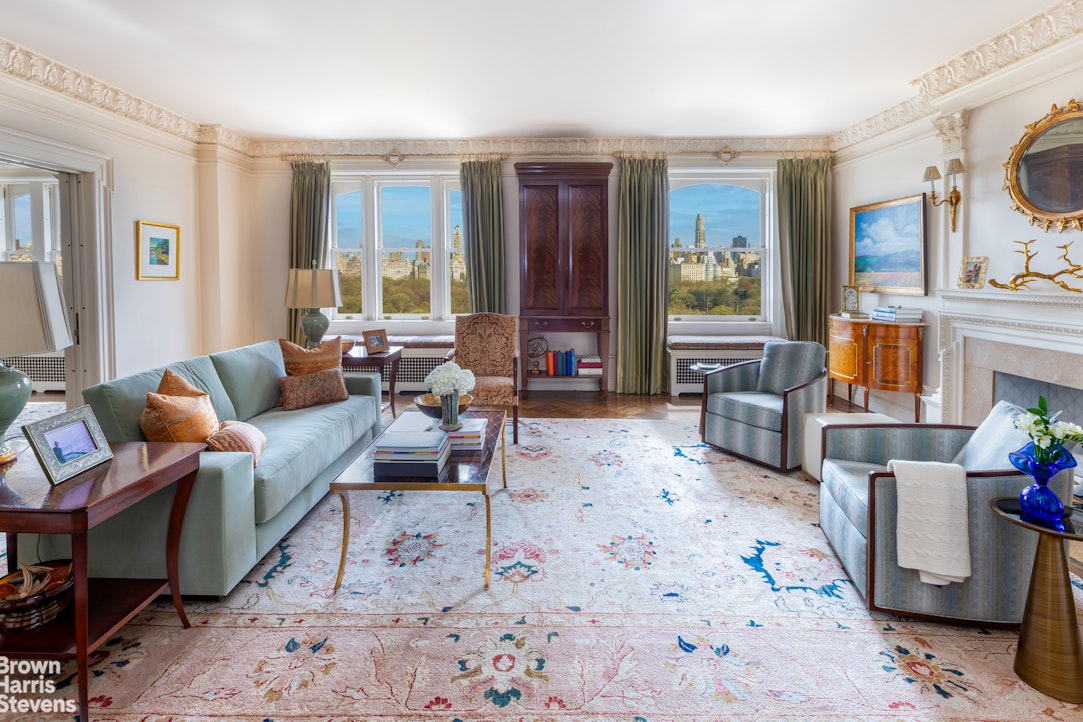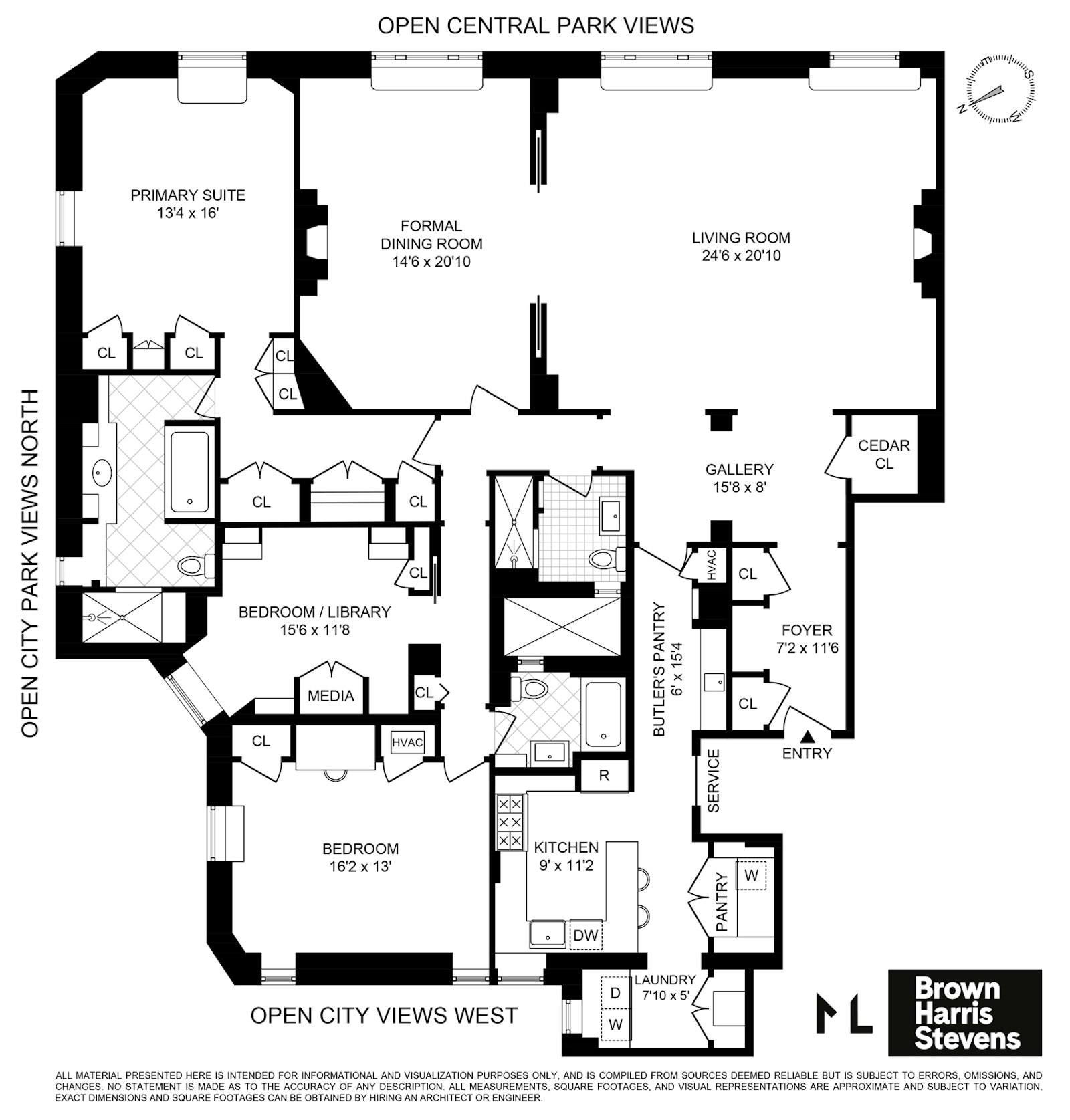
|
151 Central Park West, #11N, New York (Central Park West), NY, 10023 | $12,000,000
Iconic Elegance at the Kenilworth
Apartment 11 North at 151 Central Park West, located on the north corner of West 75th Street, is a meticulously restored and renovated jewel box that seamlessly combines every modern comfort of today with the storied past of its construction year, 1907. This gorgeous home, the highest complete North line to come to the market in decades, is a treasure that cannot be replicated today. Built in the French Second Empire style, it stands as one of the finest examples of this treasured genre in residential architecture in the United States, reminiscent of the reign of Napoleon III.
Upon arrival, you are greeted with a stunning view of the Park that immediately captivates you. The dramatic foyer leads to a 15-foot gallery and a truly grand 25 foot-wide living room with soaring ceilings adorned with painstakingly restored century-old crown molding. Bespoke wood-framed windows offer picturesque views of the duck pond, Central Park, and the City beyond, all from the perfect floor height that is both high and intimate at once.
Original and restored pocket doors lead to the 20-foot-long formal dining room overlooking the Park, a rare feature for a Park-facing home. Together, they create 39 feet of frontage for an exhilarating experience. The dining room's oak paneling, washed in creamy white, is intact and glorious, with its hearth featuring the coat of arms of England's Castle Kenilworth circa 1100, serving as the inspiration behind this landmark's imprimatur.
The corner primary suite is a statement of serene luxury, offering one of the most unique perspectives on Central Park West-eastward over the Park and North over the Tower of the Universalist Church built in 1897-a perspective shared by only three homes. The suite boasts custom-built closets and a gorgeously renovated windowed bathroom, timelessly and classically appointed in cream marble.
The bedroom wing comprises two additional generous bedrooms with cinematic open city views and two fully renovated bathrooms. The second bedroom currently serves as a handsome lacquered library, a perfect room for a comfortable evening retreat.
Returning to the foyer, the kitchen wing features a newly installed wet bar and butler's pantry, along with a beautifully renovated eat-in kitchen showcasing custom-built white cabinets, stone counters, and Viking and Sub-Zero appliances. A walk-in pantry conveniently stores all essentials, while the adjacent laundry room provides storage for household necessities.
Noteworthy features of this distinguished and sumptuous home include a top-of-the-line central air conditioning system, new plumbing, electricity, insulation, and historically correct fenestration. The finest quality artisan restored century-old authentic details, such as hand-inlaid flooring, plaster, and millwork, further enhance this truly rare and spectacular offering.
The Kenilworth, located at 151 Central Park West and built in 1908 by architects Townsend, Steinle, and Haskell, offers a full-time doorman, elevator operator, resident manager, and amenities including private storage, central laundry, and a resident roof terrace. 151 Central Park West allows for 50% financing and is pet-friendly
Features
- Town: New York
- Cooling: Unknown Type
- Levels: 13
- Amenities: Garden; Roof Deck; Common Storage;
- Rooms: 7
- Bedrooms: 3
- Baths: 3 full
- Complex: Kenilworth, The
- Year Built: 1907
- Pet Policy: Pets Allowed
- Washer/Dryer Allowed: Yes
- Washer / Dryer: Yes
- Building Access : Attended Elevator
- Service Level: Full Time Doorman
- Doorman: FullTime
- LobbyAttendant: FullTime
- OLR#: RPLU21922972953
- Days on Market: 35 days
- Website: https://www.raveis.com
/prop/RPLU21922972953/151centralparkwest_newyork_ny?source=qrflyer
 All information is intended only for the Registrant’s personal, non-commercial use. This information is not verified for authenticity or accuracy and is not guaranteed and may not reflect all real estate activity in the market. RLS Data display by William Raveis Real Estate, Inc.
All information is intended only for the Registrant’s personal, non-commercial use. This information is not verified for authenticity or accuracy and is not guaranteed and may not reflect all real estate activity in the market. RLS Data display by William Raveis Real Estate, Inc.Listing courtesy of Brown Harris Stevens Residential Sales LLC
















William Raveis Family of Services
Our family of companies partner in delivering quality services in a one-stop-shopping environment. Together, we integrate the most comprehensive real estate, mortgage and insurance services available to fulfill your specific real estate needs.

Customer Service
888.699.8876
Contact@raveis.com
Our family of companies offer our clients a new level of full-service real estate. We shall:
- Market your home to realize a quick sale at the best possible price
- Place up to 20+ photos of your home on our website, raveis.com, which receives over 1 billion hits per year
- Provide frequent communication and tracking reports showing the Internet views your home received on raveis.com
- Showcase your home on raveis.com with a larger and more prominent format
- Give you the full resources and strength of William Raveis Real Estate, Mortgage & Insurance and our cutting-edge technology
To learn more about our credentials, visit raveis.com today.

Sarah AlvarezVP, Mortgage Banker, William Raveis Mortgage, LLC
NMLS Mortgage Loan Originator ID 1880936
347.223.0992
Sarah.Alvarez@Raveis.com
Our Executive Mortgage Banker:
- Is available to meet with you in our office, your home or office, evenings or weekends
- Offers you pre-approval in minutes!
- Provides a guaranteed closing date that meets your needs
- Has access to hundreds of loan programs, all at competitive rates
- Is in constant contact with a full processing, underwriting, and closing staff to ensure an efficient transaction

Robert ReadeRegional SVP Insurance Sales, William Raveis Insurance
860.690.5052
Robert.Reade@raveis.com
Our Insurance Division:
- Will Provide a home insurance quote within 24 hours
- Offers full-service coverage such as Homeowner's, Auto, Life, Renter's, Flood and Valuable Items
- Partners with major insurance companies including Chubb, Kemper Unitrin, The Hartford, Progressive,
Encompass, Travelers, Fireman's Fund, Middleoak Mutual, One Beacon and American Reliable


151 Central Park West, #11N, New York (Central Park West), NY, 10023
$12,000,000

Customer Service
William Raveis Real Estate
Phone: 888.699.8876
Contact@raveis.com

Sarah Alvarez
VP, Mortgage Banker
William Raveis Mortgage, LLC
Phone: 347.223.0992
Sarah.Alvarez@Raveis.com
NMLS Mortgage Loan Originator ID 1880936
|
5/6 (30 Yr) Adjustable Rate Jumbo* |
30 Year Fixed-Rate Jumbo |
15 Year Fixed-Rate Jumbo |
|
|---|---|---|---|
| Loan Amount | $9,600,000 | $9,600,000 | $9,600,000 |
| Term | 360 months | 360 months | 180 months |
| Initial Interest Rate** | 6.125% | 6.875% | 6.500% |
| Interest Rate based on Index + Margin | 8.125% | ||
| Annual Percentage Rate | 7.430% | 6.977% | 6.664% |
| Monthly Tax Payment | N/A | N/A | N/A |
| H/O Insurance Payment | $125 | $125 | $125 |
| Initial Principal & Interest Pmt | $58,331 | $63,065 | $83,626 |
| Total Monthly Payment | $58,456 | $63,190 | $83,751 |
* The Initial Interest Rate and Initial Principal & Interest Payment are fixed for the first and adjust every six months thereafter for the remainder of the loan term. The Interest Rate and annual percentage rate may increase after consummation. The Index for this product is the SOFR. The margin for this adjustable rate mortgage may vary with your unique credit history, and terms of your loan.
** Mortgage Rates are subject to change, loan amount and product restrictions and may not be available for your specific transaction at commitment or closing. Rates, and the margin for adjustable rate mortgages [if applicable], are subject to change without prior notice.
The rates and Annual Percentage Rate (APR) cited above may be only samples for the purpose of calculating payments and are based upon the following assumptions: minimum credit score of 740, 20% down payment (e.g. $20,000 down on a $100,000 purchase price), $1,950 in finance charges, and 30 days prepaid interest, 1 point, 30 day rate lock. The rates and APR will vary depending upon your unique credit history and the terms of your loan, e.g. the actual down payment percentages, points and fees for your transaction. Property taxes and homeowner's insurance are estimates and subject to change.









