
|
823 Tanbark DR, Naples, FL, 34108 | $4,500
You can enter the website of The Pelican Bay Foundation and learn about this unique community by entering “Pelican Bay Foundation” in your computer’s browser. Pelican Bay is a beautiful neighborhood, with a variety of housing including tall apartment buildings, single family homes, and different configurations of apartments. Landscaping is well-maintained. Pelican Bay has two beaches, separated by an inlet. Beach attendants will put out chairs, lounges, and umbrellas for you. The amenities are available to residents, tenants, and their guests. There are wooden berms through the mangroves that enable beach access. Trams are provided for persons who prefer to ride from the parking lots through the mangroves to the beach. Walking, running, and biking are also permitted. One can only access the beaches and other amenities (tennis courts, fitness center, beach restaurants) with a resident owner, tenant, or a guest of a resident or tenant who has obtained a “Guest Card” for you without the owner or tenant being present. Marker 36, the North Beach restaurant, reopens on Monday, November 6. Sandbar, the South Beach restaurant, reopens on Tuesday, January 9, 2024. 823 Tanbark DR APT 101 is a first-floor apartment with three bedrooms/2 baths. The floor plan is among the photographs. The layout is “Plan B. ” That said, the layout’s entry door faces north. In the same building on the other end is APT 101; its entry and the apartment layout face south. When one enters 823-101, a small sitting area is on the right. To the left is a bedroom with two twin beds, a desk, and a television. Next to the sitting area is the kitchen. The “Living Area” includes the dining table that seats six adults. A bathroom, a closet with a washer and dryer, and a bathroom with a tub/shower is on the left. The primary bedroom has a king-size bed, television, and ensuite bath with a shower (with a small seat and a handle fixed to the shower wall). The middle bedroom has a queen-size bed. The third bedroom has two twin beds, a desk, and a television. The lanai (14 ft. X 7ft. ) is enclosed. There is a screen with screened door exit to the outside. In addition, inside the screen is a set of sliding glass panels that open when needed. There is a small table in the lanai. There is Wi-Fi, cable, and a telephone through Summit Broadband. Laurel Oaks is a small community. Many of us are year-round residents, but most apartments are seasonal rentals. There is a well-maintained pool and clubhouse for residents, tenants, and their guests.
Features
- Type: Condominium
- Building Design: Low Rise (1-3)
- Amenities: Beach - Private,Beach Access,Beach Club Available,Bike And Jog Path,Business Center,Community Pool,Community Spa/Hot tub,Fitness Center Attended,Internet Access,Private Beach Pavilion,Restaurant,Sidewalk,Streetlight,Tennis Court,Underground Utility
- Bedrooms: 3
- Baths: 2 full
- Style: 2 Story,Garden Apt
- Development: PELICAN BAY
- Year Built: 1980
- Heating: Central Electric
- Cooling: Central Electric
- Approx Sq. Feet: 1,481
- View: Landscaped Area
- Community Type: Tennis
- Pet Policy: Not Allowed
- MLS#: 224026337
- Website: https://www.raveis.com
/prop/224026337/823tanbarkdr_naples_fl?source=qrflyer

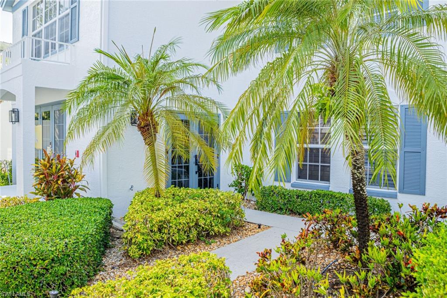
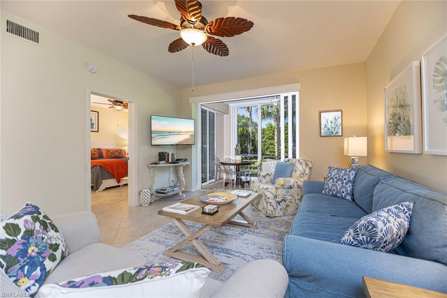
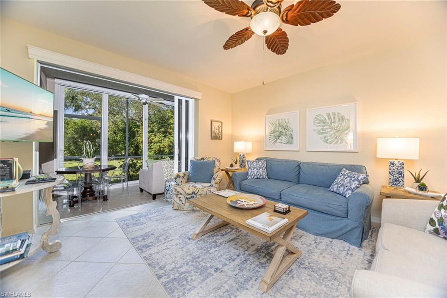
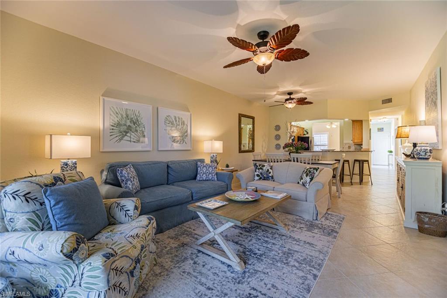
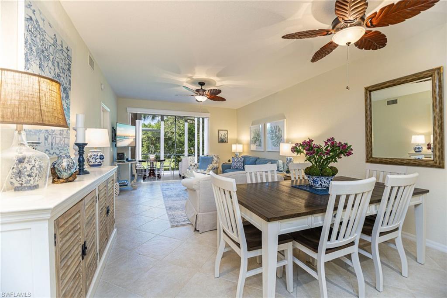
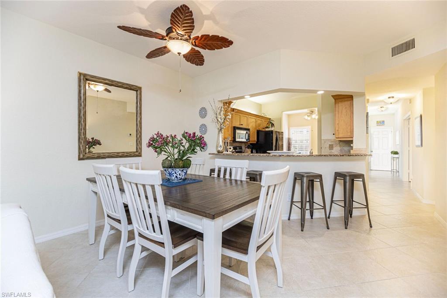
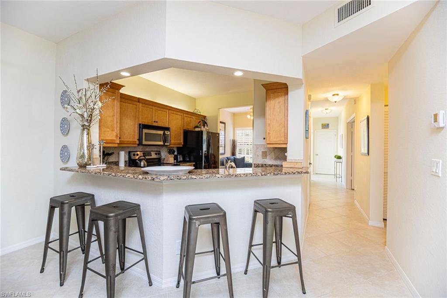
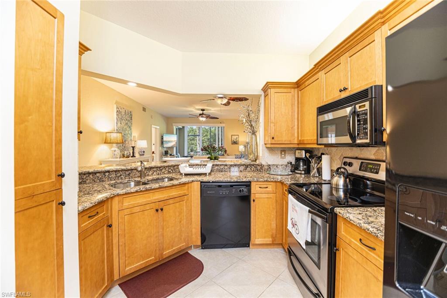
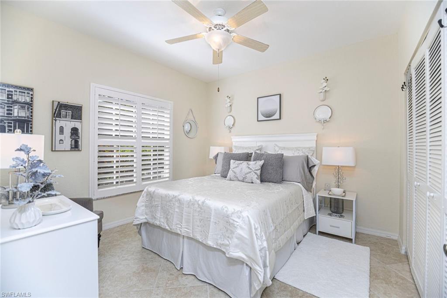
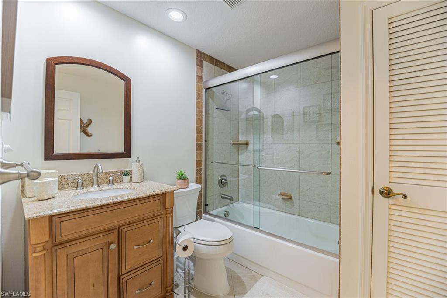
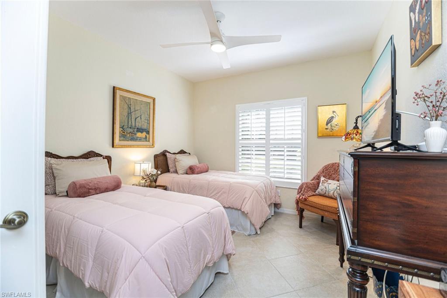
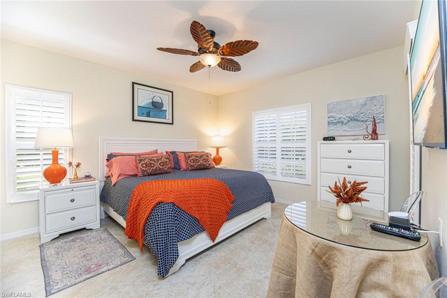
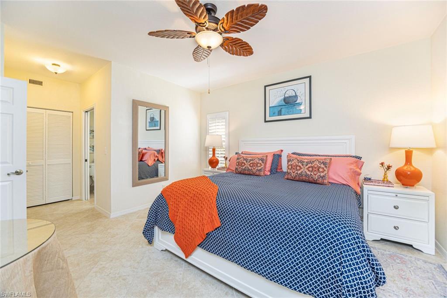
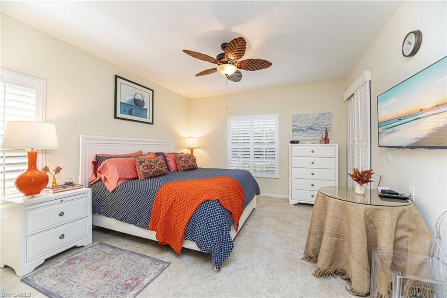
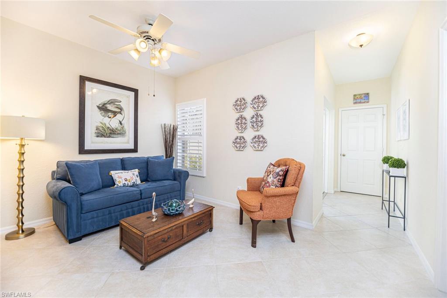
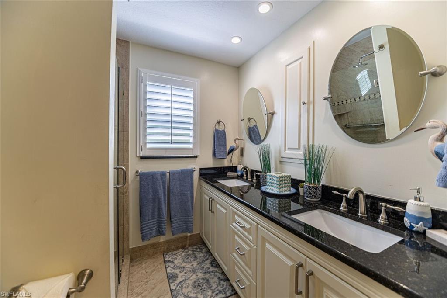
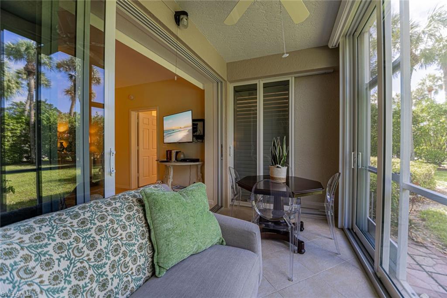
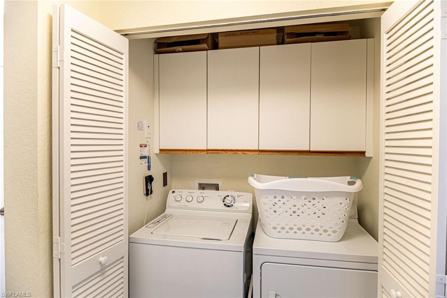
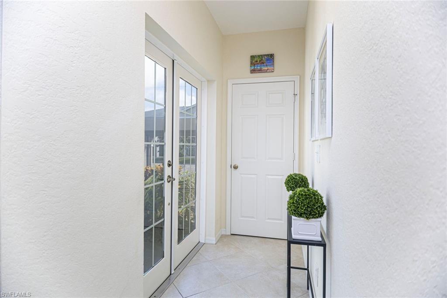
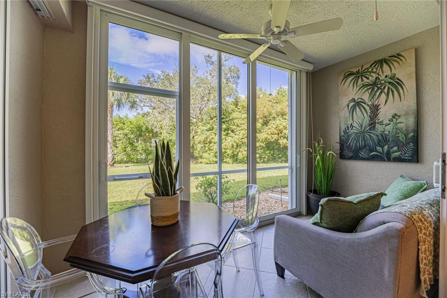
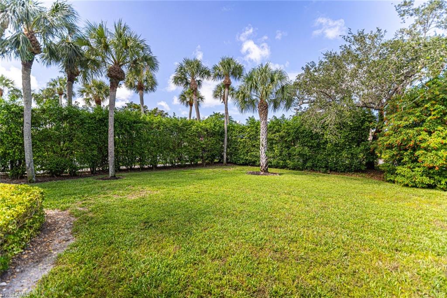
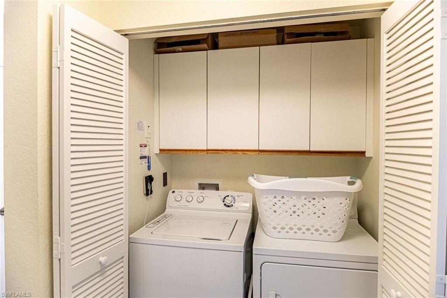
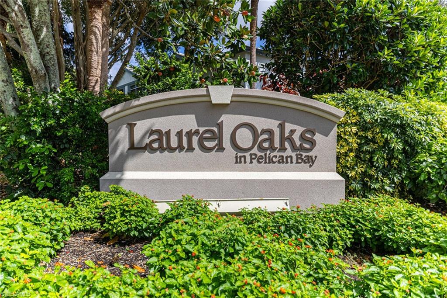
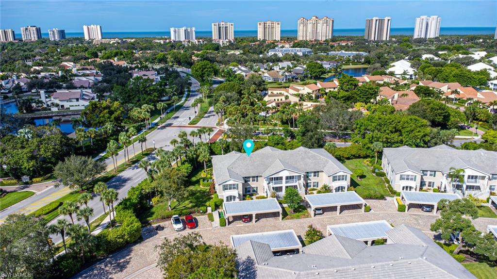
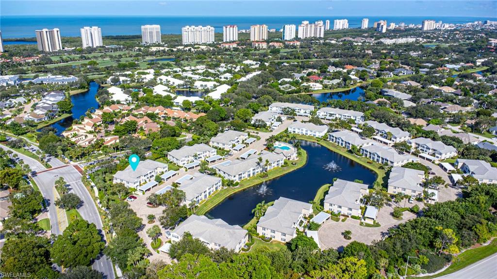
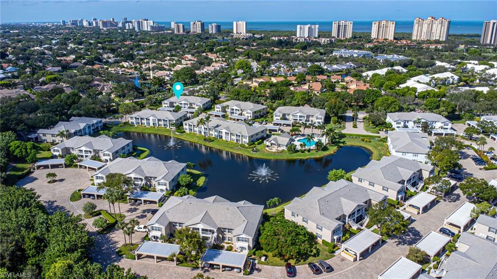
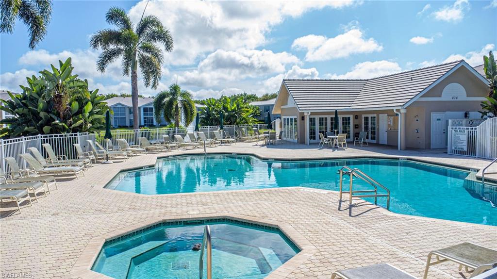
William Raveis Family of Services
Our family of companies partner in delivering quality services in a one-stop-shopping environment. Together, we integrate the most comprehensive real estate, mortgage and insurance services available to fulfill your specific real estate needs.

Customer Service
888.699.8876
Contact@raveis.com
Our family of companies offer our clients a new level of full-service real estate. We shall:
- Market your home to realize a quick sale at the best possible price
- Place up to 20+ photos of your home on our website, raveis.com, which receives over 1 billion hits per year
- Provide frequent communication and tracking reports showing the Internet views your home received on raveis.com
- Showcase your home on raveis.com with a larger and more prominent format
- Give you the full resources and strength of William Raveis Real Estate, Mortgage & Insurance and our cutting-edge technology
To learn more about our credentials, visit raveis.com today.

Melissa CohnRVP, Mortgage Banker, William Raveis Mortgage, LLC
NMLS Mortgage Loan Originator ID 16953
917.838.7300
Melissa.Cohn@raveis.com
Our Executive Mortgage Banker:
- Is available to meet with you in our office, your home or office, evenings or weekends
- Offers you pre-approval in minutes!
- Provides a guaranteed closing date that meets your needs
- Has access to hundreds of loan programs, all at competitive rates
- Is in constant contact with a full processing, underwriting, and closing staff to ensure an efficient transaction

Robert ReadeRegional SVP Insurance Sales, William Raveis Insurance
860.690.5052
Robert.Reade@raveis.com
Our Insurance Division:
- Will Provide a home insurance quote within 24 hours
- Offers full-service coverage such as Homeowner's, Auto, Life, Renter's, Flood and Valuable Items
- Partners with major insurance companies including Chubb, Kemper Unitrin, The Hartford, Progressive,
Encompass, Travelers, Fireman's Fund, Middleoak Mutual, One Beacon and American Reliable


823 Tanbark DR, Naples, FL, 34108
$4,500

Customer Service
William Raveis Real Estate
Phone: 888.699.8876
Contact@raveis.com

Melissa Cohn
RVP, Mortgage Banker
William Raveis Mortgage, LLC
Phone: 917.838.7300
Melissa.Cohn@raveis.com
NMLS Mortgage Loan Originator ID 16953
|
5/6 (30 Yr) Adjustable Rate Conforming* |
30 Year Fixed-Rate Conforming |
15 Year Fixed-Rate Conforming |
|
|---|---|---|---|
| Loan Amount | $3,600 | $3,600 | $3,600 |
| Term | 360 months | 360 months | 180 months |
| Initial Interest Rate** | 7.125% | 6.990% | 6.250% |
| Interest Rate based on Index + Margin | 8.125% | ||
| Annual Percentage Rate | 7.867% | 7.159% | 6.538% |
| Monthly Tax Payment | N/A | N/A | N/A |
| H/O Insurance Payment | $75 | $75 | $75 |
| Initial Principal & Interest Pmt | $24 | $24 | $31 |
| Total Monthly Payment | $99 | $99 | $106 |
* The Initial Interest Rate and Initial Principal & Interest Payment are fixed for the first and adjust every six months thereafter for the remainder of the loan term. The Interest Rate and annual percentage rate may increase after consummation. The Index for this product is the SOFR. The margin for this adjustable rate mortgage may vary with your unique credit history, and terms of your loan.
** Mortgage Rates are subject to change, loan amount and product restrictions and may not be available for your specific transaction at commitment or closing. Rates, and the margin for adjustable rate mortgages [if applicable], are subject to change without prior notice.
The rates and Annual Percentage Rate (APR) cited above may be only samples for the purpose of calculating payments and are based upon the following assumptions: minimum credit score of 740, 20% down payment (e.g. $20,000 down on a $100,000 purchase price), $1,950 in finance charges, and 30 days prepaid interest, 1 point, 30 day rate lock. The rates and APR will vary depending upon your unique credit history and the terms of your loan, e.g. the actual down payment percentages, points and fees for your transaction. Property taxes and homeowner's insurance are estimates and subject to change.









