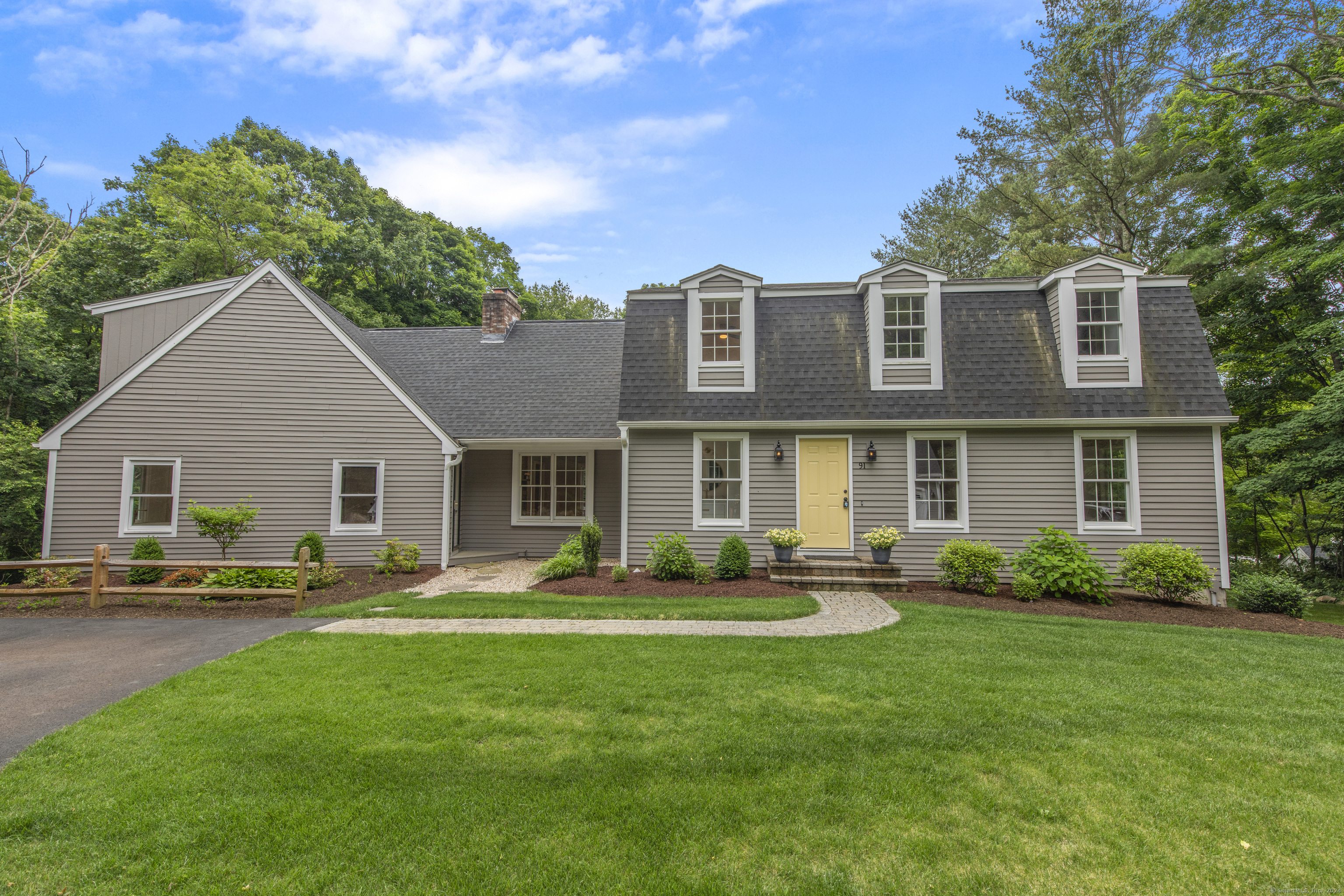
|
91 Book Hill Road, Essex, CT, 06426 | $975,000
Prominently set on three acres in a private natural setting, this charming Gambrel is the ideal blend of traditional features with modern home design. Recently renovated, with no expense spared or detail overlooked, the timeless & versatile floor plan features a variety of options from desirable one floor living to multi-generational living space. A warm and welcoming entrance leads to the formal living room with custom built-ins and the dining room. . . ideal for entertaining. The well-appointed Chef's kitchen with casual dining area opens to a private, multi-level deck overlooking park-like grounds. The light-filled family room is centered around the fireplace and the first floor primary suite features a stunning bath with double sinks, soaking tub & separate shower;a powder room & laundry area complete the first level. Upstairs you will find a second en-suite bedroom and two well-appointed guest rooms with shared bath. Relaxing evenings spent in the lower level game room & summer days spent by the pool will create lasting memories with friends & family for years to come. A separate two bay garage with loft area is available for all of your storage needs. Offering privacy without seclusion, the property is bordered by mature natural stone walls and is within walking distance to the Essex Land Trust Nature Trails. . . Meadow Woods Preserve, Canfield Woods, Woodja Hill, Doane's' Woods & James Glen. Perfect as a full time residence or the ideal weekend retreat. OWNER FINANCING AVAIL. All Room Sizes Approximate. Acreage according to town records is recorded as 2. 96 Acres In-Ground Gunnite Pool. See List Of Improvements Under MLS Attachments. There are two septic tanks onsite. . . each is a 1000 gallon tank. Some photo(s) contained in this listing have been created or enhanced using virtual staging software and therefore may not accurately reflect the current features in the room.
Features
- Rooms: 10
- Bedrooms: 4
- Baths: 3 full / 2 half
- Laundry: Main Level
- Style: Colonial
- Year Built: 1986
- Garage: 2-car Detached Garage
- Heating: Hydro Air,Zoned
- Cooling: Ceiling Fans,Central Air
- Basement: Full,Partially Finished,Full With Walk-Out
- Above Grade Approx. Sq. Feet: 3,189
- Acreage: 2.96
- Est. Taxes: $8,825
- Lot Desc: Secluded,Interior Lot,Lightly Wooded
- Elem. School: Essex
- Middle School: Winthrop
- High School: Valley
- Pool: Gunite,In Ground Pool
- Appliances: Gas Range,Microwave,Range Hood,Refrigerator,Dishwasher,Wine Chiller
- MLS#: 170623305
- Days on Market: 252 days
- Website: https://www.raveis.com
/eprop/170623305/91bookhillroad_essex_ct?source=qrflyer
Listing courtesy of Coldwell Banker Realty
Room Information
| Type | Description | Dimensions | Level |
|---|---|---|---|
| Bedroom 1 | Remodeled,Hardwood Floor | 13.8 x 18.5 | Upper |
| Bedroom 2 | Remodeled,Hardwood Floor | 13.8 x 18.5 | Upper |
| Bedroom 3 | Remodeled,Hardwood Floor | 13.8 x 18.5 | Upper |
| Bedroom 4 | Remodeled,Hardwood Floor | 13.8 x 18.5 | Upper |
| Bedroom 5 | Remodeled,Hardwood Floor | 13.8 x 18.5 | Upper |
| Bedroom 6 | Remodeled,Hardwood Floor | 13.8 x 18.5 | Upper |
| Bedroom 7 | Remodeled,Hardwood Floor | 13.8 x 18.5 | Upper |
| Bedroom 8 | Remodeled,Hardwood Floor | 13.8 x 18.5 | Upper |
| Bedroom 9 | Remodeled,Hardwood Floor | 11.9 x 10.3 | Upper |
| Bedroom 10 | Remodeled,Hardwood Floor | 11.9 x 10.3 | Upper |
| Bedroom 11 | Remodeled,Hardwood Floor | 11.9 x 10.3 | Upper |
| Bedroom 12 | Remodeled,Hardwood Floor | 11.9 x 10.3 | Upper |
| Bedroom 13 | Remodeled,Hardwood Floor | 11.9 x 10.3 | Upper |
| Bedroom 14 | Remodeled,Hardwood Floor | 11.9 x 10.3 | Upper |
| Bedroom 15 | Remodeled,Hardwood Floor | 11.9 x 10.3 | Upper |
| Bedroom 16 | Remodeled,Hardwood Floor | 11.9 x 10.3 | Upper |
| Dining Room | Remodeled,Bay/Bow Window,Hardwood Floor | 12.7 x 12.0 | Main |
| Dining Room | Remodeled,Bay/Bow Window,Hardwood Floor | 12.7 x 12.0 | Main |
| Dining Room | Remodeled,Bay/Bow Window,Hardwood Floor | 12.7 x 12.0 | Main |
| Dining Room | Remodeled,Bay/Bow Window,Hardwood Floor | 12.7 x 12.0 | Main |
| Dining Room | Remodeled,Bay/Bow Window,Hardwood Floor | 12.7 x 12.0 | Main |
| Dining Room | Remodeled,Bay/Bow Window,Hardwood Floor | 12.7 x 12.0 | Main |
| Dining Room | Remodeled,Bay/Bow Window,Hardwood Floor | 12.7 x 12.0 | Main |
| Dining Room | Remodeled,Bay/Bow Window,Hardwood Floor | 12.7 x 12.0 | Main |
| Family Room | Remodeled,Ceiling Fan,Fireplace,Hardwood Floor | 15.6 x 15.1 | Main |
| Family Room | Remodeled,Ceiling Fan,Fireplace,Hardwood Floor | 15.6 x 15.1 | Main |
| Family Room | Remodeled,Ceiling Fan,Fireplace,Hardwood Floor | 15.6 x 15.1 | Main |
| Family Room | Remodeled,Ceiling Fan,Fireplace,Hardwood Floor | 15.6 x 15.1 | Main |
| Family Room | Remodeled,Ceiling Fan,Fireplace,Hardwood Floor | 15.6 x 15.1 | Main |
| Family Room | Remodeled,Ceiling Fan,Fireplace,Hardwood Floor | 15.6 x 15.1 | Main |
| Family Room | Remodeled,Ceiling Fan,Fireplace,Hardwood Floor | 15.6 x 15.1 | Main |
| Family Room | Remodeled,Ceiling Fan,Fireplace,Hardwood Floor | 15.6 x 15.1 | Main |
| Full Bath | Remodeled | 7.1 x 8.5 | Upper |
| Full Bath | Remodeled | 7.1 x 8.5 | Upper |
| Full Bath | Remodeled | 7.1 x 8.5 | Upper |
| Full Bath | Remodeled | 7.1 x 8.5 | Upper |
| Full Bath | Remodeled | 7.1 x 8.5 | Upper |
| Full Bath | Remodeled | 7.1 x 8.5 | Upper |
| Full Bath | Remodeled | 7.1 x 8.5 | Upper |
| Full Bath | Remodeled | 7.1 x 8.5 | Upper |
| Kitchen | Remodeled,Balcony/Deck,Quartz Counters,Dining Area,Dry Bar,Hardwood Floor | 12.9 x 21.3 | Main |
| Kitchen | Remodeled,Balcony/Deck,Quartz Counters,Dining Area,Dry Bar,Hardwood Floor | 12.9 x 21.3 | Main |
| Kitchen | Remodeled,Balcony/Deck,Quartz Counters,Dining Area,Dry Bar,Hardwood Floor | 12.9 x 21.3 | Main |
| Kitchen | Remodeled,Balcony/Deck,Quartz Counters,Dining Area,Dry Bar,Hardwood Floor | 12.9 x 21.3 | Main |
| Kitchen | Remodeled,Balcony/Deck,Quartz Counters,Dining Area,Dry Bar,Hardwood Floor | 12.9 x 21.3 | Main |
| Kitchen | Remodeled,Balcony/Deck,Quartz Counters,Dining Area,Dry Bar,Hardwood Floor | 12.9 x 21.3 | Main |
| Kitchen | Remodeled,Balcony/Deck,Quartz Counters,Dining Area,Dry Bar,Hardwood Floor | 12.9 x 21.3 | Main |
| Kitchen | Remodeled,Balcony/Deck,Quartz Counters,Dining Area,Dry Bar,Hardwood Floor | 12.9 x 21.3 | Main |
| Living Room | Remodeled,Bay/Bow Window,Built-Ins,Hardwood Floor | 13.2 x 18.9 | Main |
| Living Room | Remodeled,Bay/Bow Window,Built-Ins,Hardwood Floor | 13.2 x 18.9 | Main |
| Living Room | Remodeled,Bay/Bow Window,Built-Ins,Hardwood Floor | 13.2 x 18.9 | Main |
| Living Room | Remodeled,Bay/Bow Window,Built-Ins,Hardwood Floor | 13.2 x 18.9 | Main |
| Living Room | Remodeled,Bay/Bow Window,Built-Ins,Hardwood Floor | 13.2 x 18.9 | Main |
| Living Room | Remodeled,Bay/Bow Window,Built-Ins,Hardwood Floor | 13.2 x 18.9 | Main |
| Living Room | Remodeled,Bay/Bow Window,Built-Ins,Hardwood Floor | 13.2 x 18.9 | Main |
| Living Room | Remodeled,Bay/Bow Window,Built-Ins,Hardwood Floor | 13.2 x 18.9 | Main |
| Primary Bath | Remodeled,Double-Sink,Hardwood Floor | 9.1 x 15.6 | Main |
| Primary Bath | Remodeled,Double-Sink,Hardwood Floor | 9.1 x 15.6 | Main |
| Primary Bath | Remodeled,Double-Sink,Hardwood Floor | 9.1 x 15.6 | Main |
| Primary Bath | Remodeled,Double-Sink,Hardwood Floor | 9.1 x 15.6 | Main |
| Primary Bath | Remodeled,Double-Sink,Hardwood Floor | 9.1 x 15.6 | Main |
| Primary Bath | Remodeled,Double-Sink,Hardwood Floor | 9.1 x 15.6 | Main |
| Primary Bath | Remodeled,Double-Sink,Hardwood Floor | 9.1 x 15.6 | Main |
| Primary Bath | Remodeled,Double-Sink,Hardwood Floor | 9.1 x 15.6 | Main |
| Primary Bedroom | Remodeled,Full Bath,Stall Shower,Walk-In Closet,Hardwood Floor | 19.1 x 25.9 | Upper |
| Primary Bedroom | Remodeled,Full Bath,Stall Shower,Walk-In Closet,Hardwood Floor | 19.1 x 25.9 | Upper |
| Primary Bedroom | Remodeled,Full Bath,Stall Shower,Walk-In Closet,Hardwood Floor | 19.1 x 25.9 | Upper |
| Primary Bedroom | Remodeled,Full Bath,Stall Shower,Walk-In Closet,Hardwood Floor | 19.1 x 25.9 | Upper |
| Primary Bedroom | Remodeled,Full Bath,Stall Shower,Walk-In Closet,Hardwood Floor | 19.1 x 25.9 | Upper |
| Primary Bedroom | Remodeled,Full Bath,Stall Shower,Walk-In Closet,Hardwood Floor | 19.1 x 25.9 | Upper |
| Primary Bedroom | Remodeled,Full Bath,Stall Shower,Walk-In Closet,Hardwood Floor | 19.1 x 25.9 | Upper |
| Primary Bedroom | Remodeled,Full Bath,Stall Shower,Walk-In Closet,Hardwood Floor | 19.1 x 25.9 | Upper |
| Primary BR Suite | Remodeled,Full Bath,Walk-In Closet,Hardwood Floor | 14.0 x 24.3 | Main |
| Primary BR Suite | Remodeled,Full Bath,Walk-In Closet,Hardwood Floor | 14.0 x 24.3 | Main |
| Primary BR Suite | Remodeled,Full Bath,Walk-In Closet,Hardwood Floor | 14.0 x 24.3 | Main |
| Primary BR Suite | Remodeled,Full Bath,Walk-In Closet,Hardwood Floor | 14.0 x 24.3 | Main |
| Primary BR Suite | Remodeled,Full Bath,Walk-In Closet,Hardwood Floor | 14.0 x 24.3 | Main |
| Primary BR Suite | Remodeled,Full Bath,Walk-In Closet,Hardwood Floor | 14.0 x 24.3 | Main |
| Primary BR Suite | Remodeled,Full Bath,Walk-In Closet,Hardwood Floor | 14.0 x 24.3 | Main |
| Primary BR Suite | Remodeled,Full Bath,Walk-In Closet,Hardwood Floor | 14.0 x 24.3 | Main |
| Rec/Play Room | Remodeled,Sliders | 24.0 x 42.0 | Lower |
| Rec/Play Room | Remodeled,Sliders | 24.0 x 42.0 | Lower |
| Rec/Play Room | Remodeled,Sliders | 24.0 x 42.0 | Lower |
| Rec/Play Room | Remodeled,Sliders | 24.0 x 42.0 | Lower |
| Rec/Play Room | Remodeled,Sliders | 24.0 x 42.0 | Lower |
| Rec/Play Room | Remodeled,Sliders | 24.0 x 42.0 | Lower |
| Rec/Play Room | Remodeled,Sliders | 24.0 x 42.0 | Lower |
| Rec/Play Room | Remodeled,Sliders | 24.0 x 42.0 | Lower |
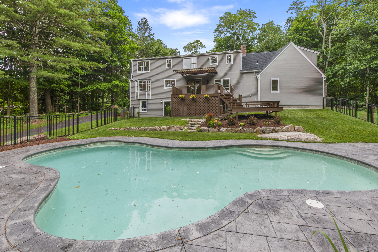
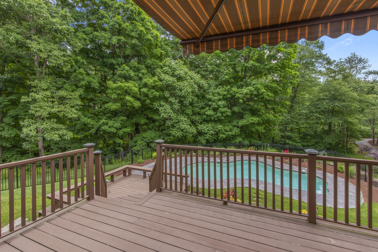
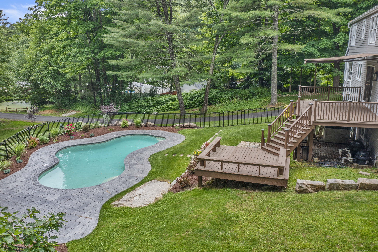
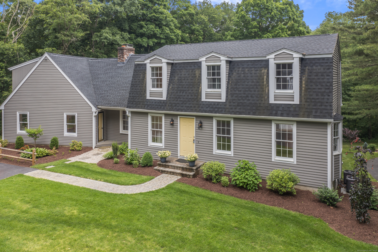
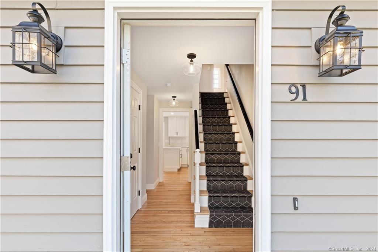
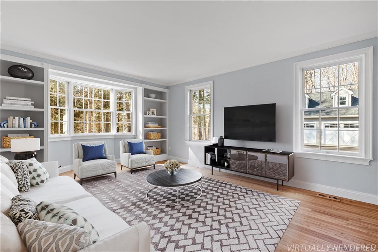
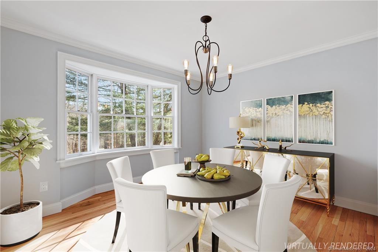
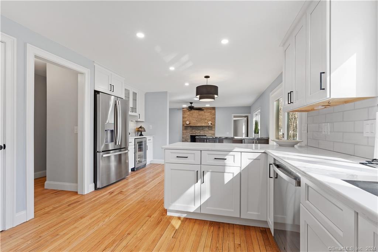
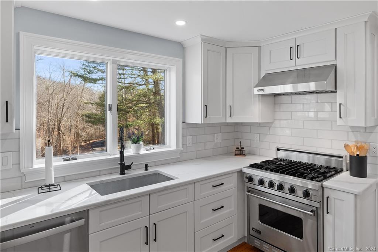
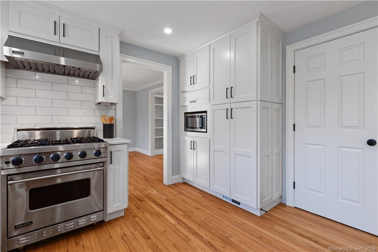
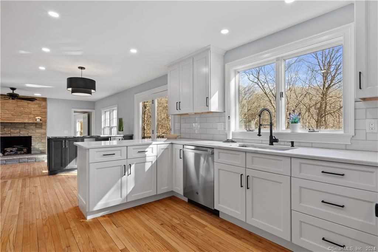
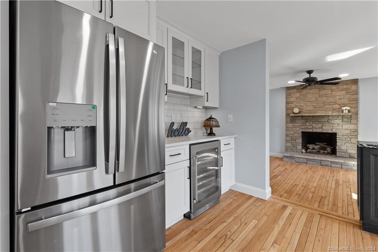
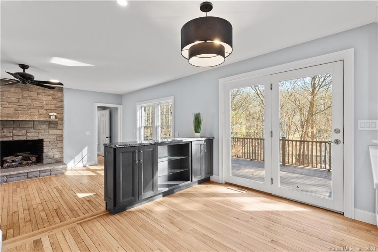
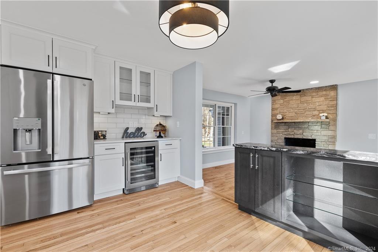
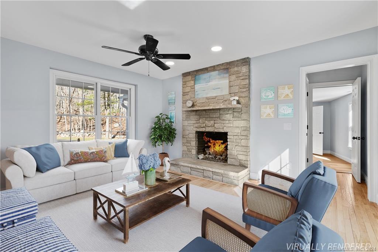
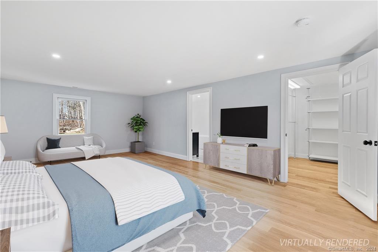
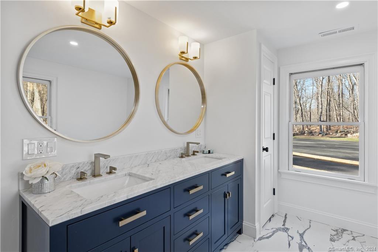
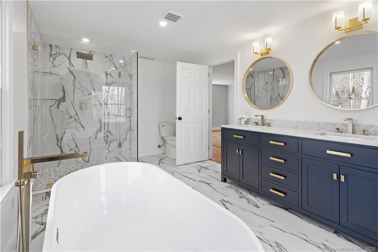
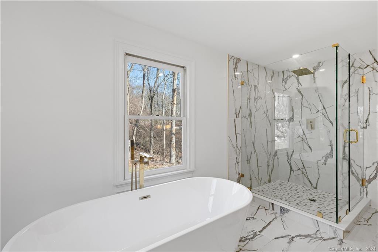
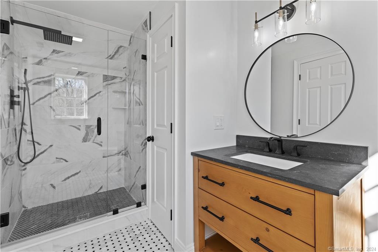
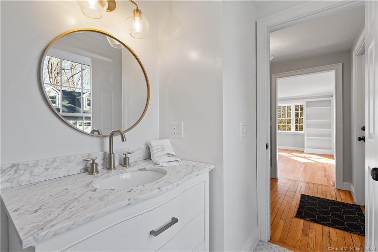
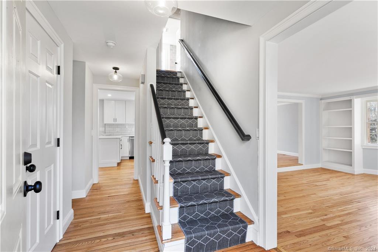
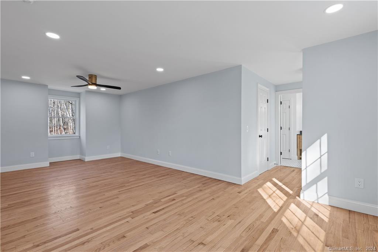
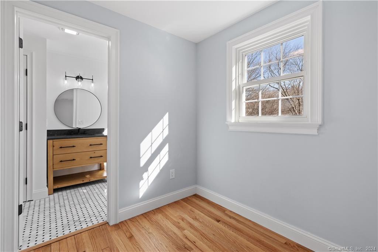
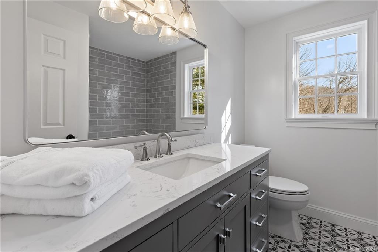
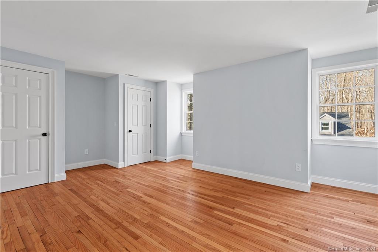
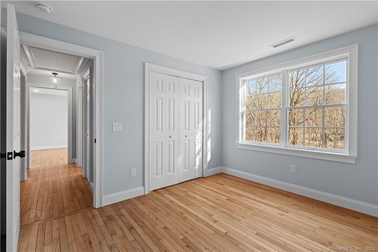
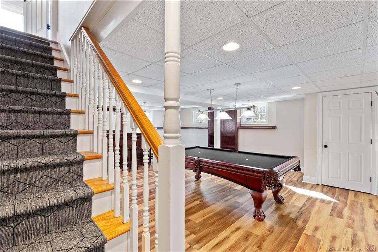
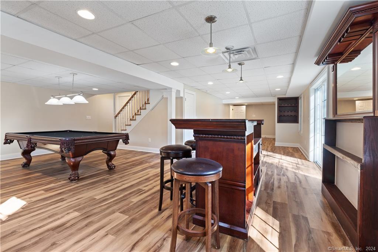
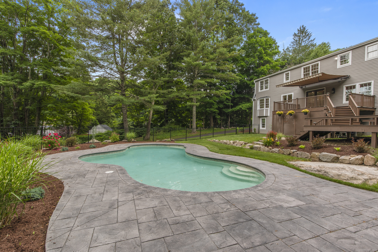
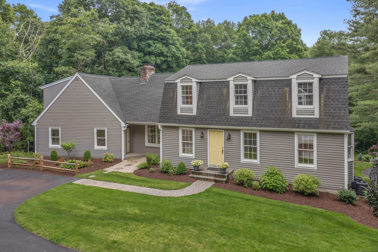
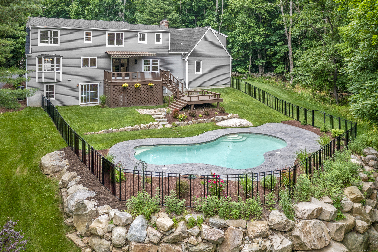
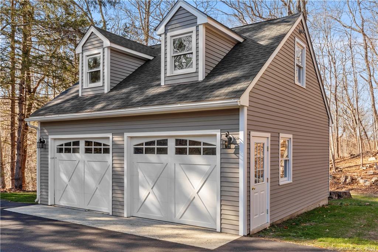
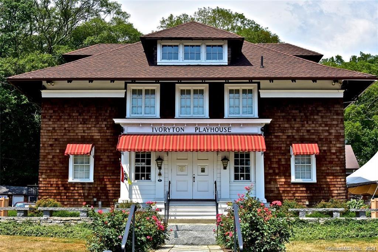
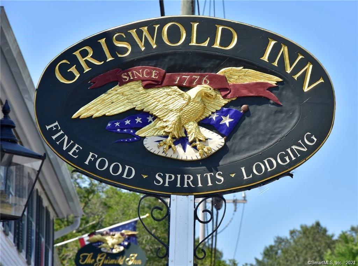

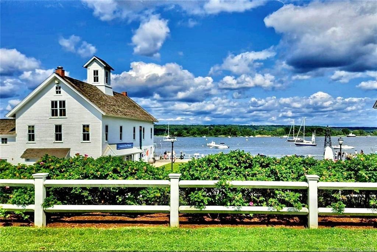
William Raveis Family of Services
Our family of companies partner in delivering quality services in a one-stop-shopping environment. Together, we integrate the most comprehensive real estate, mortgage and insurance services available to fulfill your specific real estate needs.

Customer Service
888.699.8876
Contact@raveis.com
Our family of companies offer our clients a new level of full-service real estate. We shall:
- Market your home to realize a quick sale at the best possible price
- Place up to 20+ photos of your home on our website, raveis.com, which receives over 1 billion hits per year
- Provide frequent communication and tracking reports showing the Internet views your home received on raveis.com
- Showcase your home on raveis.com with a larger and more prominent format
- Give you the full resources and strength of William Raveis Real Estate, Mortgage & Insurance and our cutting-edge technology
To learn more about our credentials, visit raveis.com today.

Frank KolbSenior Vice President - Coaching & Strategic, William Raveis Mortgage, LLC
NMLS Mortgage Loan Originator ID 81725
203.980.8025
Frank.Kolb@raveis.com
Our Executive Mortgage Banker:
- Is available to meet with you in our office, your home or office, evenings or weekends
- Offers you pre-approval in minutes!
- Provides a guaranteed closing date that meets your needs
- Has access to hundreds of loan programs, all at competitive rates
- Is in constant contact with a full processing, underwriting, and closing staff to ensure an efficient transaction

Robert ReadeRegional SVP Insurance Sales, William Raveis Insurance
860.690.5052
Robert.Reade@raveis.com
Our Insurance Division:
- Will Provide a home insurance quote within 24 hours
- Offers full-service coverage such as Homeowner's, Auto, Life, Renter's, Flood and Valuable Items
- Partners with major insurance companies including Chubb, Kemper Unitrin, The Hartford, Progressive,
Encompass, Travelers, Fireman's Fund, Middleoak Mutual, One Beacon and American Reliable

Ray CashenPresident, William Raveis Attorney Network
203.925.4590
For homebuyers and sellers, our Attorney Network:
- Consult on purchase/sale and financing issues, reviews and prepares the sale agreement, fulfills lender
requirements, sets up escrows and title insurance, coordinates closing documents - Offers one-stop shopping; to satisfy closing, title, and insurance needs in a single consolidated experience
- Offers access to experienced closing attorneys at competitive rates
- Streamlines the process as a direct result of the established synergies among the William Raveis Family of Companies


91 Book Hill Road, Essex, CT, 06426
$975,000

Customer Service
William Raveis Real Estate
Phone: 888.699.8876
Contact@raveis.com

Frank Kolb
Senior Vice President - Coaching & Strategic
William Raveis Mortgage, LLC
Phone: 203.980.8025
Frank.Kolb@raveis.com
NMLS Mortgage Loan Originator ID 81725
|
5/6 (30 Yr) Adjustable Rate Jumbo* |
30 Year Fixed-Rate Jumbo |
15 Year Fixed-Rate Jumbo |
|
|---|---|---|---|
| Loan Amount | $780,000 | $780,000 | $780,000 |
| Term | 360 months | 360 months | 180 months |
| Initial Interest Rate** | 5.750% | 6.625% | 6.125% |
| Interest Rate based on Index + Margin | 8.125% | ||
| Annual Percentage Rate | 7.004% | 6.738% | 6.307% |
| Monthly Tax Payment | $735 | $735 | $735 |
| H/O Insurance Payment | $92 | $92 | $92 |
| Initial Principal & Interest Pmt | $4,552 | $4,994 | $6,635 |
| Total Monthly Payment | $5,379 | $5,821 | $7,462 |
* The Initial Interest Rate and Initial Principal & Interest Payment are fixed for the first and adjust every six months thereafter for the remainder of the loan term. The Interest Rate and annual percentage rate may increase after consummation. The Index for this product is the SOFR. The margin for this adjustable rate mortgage may vary with your unique credit history, and terms of your loan.
** Mortgage Rates are subject to change, loan amount and product restrictions and may not be available for your specific transaction at commitment or closing. Rates, and the margin for adjustable rate mortgages [if applicable], are subject to change without prior notice.
The rates and Annual Percentage Rate (APR) cited above may be only samples for the purpose of calculating payments and are based upon the following assumptions: minimum credit score of 740, 20% down payment (e.g. $20,000 down on a $100,000 purchase price), $1,950 in finance charges, and 30 days prepaid interest, 1 point, 30 day rate lock. The rates and APR will vary depending upon your unique credit history and the terms of your loan, e.g. the actual down payment percentages, points and fees for your transaction. Property taxes and homeowner's insurance are estimates and subject to change.









