
|
53 East 64th Street, New York (Upper East Side), NY, 10065 | $9,750,000
At present, this property is configured as four rental units with front and back terraces on the upper floors, and one opulent 2-bedroom 3. 5 bath triplex unit with private garden. Create a solarium, glass rooftop, or entertain in your private garden. Use your imagination and call your architect to convert this property into an absolutely fabulous spacious single-family mansion in the heart of the city .
Tucked snuggly away on a tree-lined street for more than 100 years, this quintessential New York City townhouse possesses the rare combination of charm and versatility that is the dream of any home buyer. And although it wears an unassuming mask of simple limestone, the home behind it is filled with a cavalcade of attributes both enticing and unexpected.
The building holds 4 units and rises 5 stories, but it has 6 separate levels of living space. Spread across those levels are 8 bathrooms (7 full and 2 half-baths), 8 bedrooms, 4 kitchens (each one on a different floor), 9 wood burning fireplaces, a bar, an outdoor garden, and 2 roof decks. Starting at the bottom, the basement contains a large bedroom with its own closet, an attached half-bathroom, and a washer/dryer.
The triplex garden level newly renovated configured 3-bedroom 3. 5 bath apartment with a garden, perfect for entertaining.
The parlor level consists of a pair of split-winged bedrooms, each with its own full bathroom, closet space, and fireplace.
Rented for $16, 000.
The third and fourth levels are apartments all their own. The third features a spacious master bedroom with a large closet, 1 full bathroom, 1 fireplace, and kitchen, living/dining area anchored by a bay window with a view of the street. The fourth is comprised of 2 bedrooms, 1 full bathroom.
Currently rented for $8, 700/month (pre-Covid $12, 000).
Both the third and fourth levels are equipped with their own galley-style kitchen.
The fourth level is a large 1 bedroom with a balcony, open new a kitchen/dining room/living room that flows openly across grey hardwood floors. It has 1 fireplace, 1 full bathroom and washer and dryer. Rented for $4500/month.
Designed with a thought for contemporary flare, the PH level 2 bedroom 2 full baths and the roof , boasts a kitchen/dining room/living room that flows openly across grey hardwood floors. It has 1 fireplace and 1 full bathroom with a separate shower and bathtub.
The kitchen features white lacquer cabinets, stainless steel appliances, and a sleek countertop and backsplash. Up a flight of floating stairs and nestled between a brace of outdoor decks, the rooftop bedroom comes with its own closet space and a full bathroom with clean, white-tiled walls and a double vanity sink. While both can be considered typical of city living, each roof deck has a unique atmosphere. With a surround of rising buildings, the north- facing deck confers upon its dwellers a courtyard-like feeling. Given the extra buffer the street and a low-lying neighbor, the south-facing deck enjoys an open view of other rooftops and the local skyline. Rented for $9, 750.
Just over a block away from Central Park, is located near several main subway lines, and sits mere steps of some of New York’s finest restaurants including Michelin-starred neighbor “Daniel “and dessert icon Serendipity III. Though it is surely a home with a long and rich history, it is also a home that is ready to sail into the future.
Features
- Town: New York
- Amenities: Garden; Roof Deck;
- Rooms: 18
- Bedrooms: 8
- Baths: 6 full / 1 half
- Year Built: 1905
- Cooling: Unknown Type
- Balcony: Yes
- Terrace : Yes
- Building Access : Walk-up
- Service Level: Video Intercom
- Built Size: 18'x72'
- OLR#: 00010020412
- Days on Market: 1365 days
- Website: https://www.raveis.com
/prop/00010020412/53east64thstreet_newyork_ny?source=qrflyer
 All information is intended only for the Registrant’s personal, non-commercial use. This information is not verified for authenticity or accuracy and is not guaranteed and may not reflect all real estate activity in the market. RLS Data display by William Raveis Real Estate, Inc.
All information is intended only for the Registrant’s personal, non-commercial use. This information is not verified for authenticity or accuracy and is not guaranteed and may not reflect all real estate activity in the market. RLS Data display by William Raveis Real Estate, Inc.Listing courtesy of Peter-Ashe
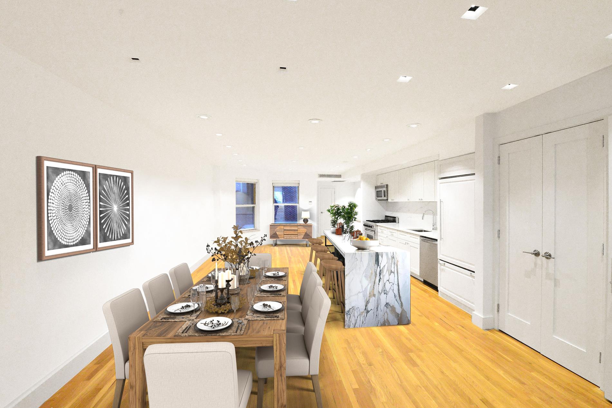
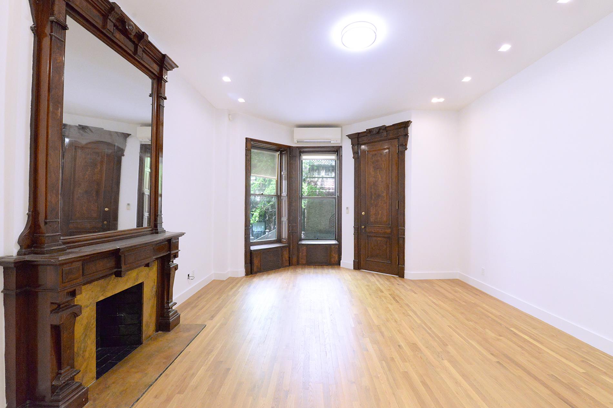
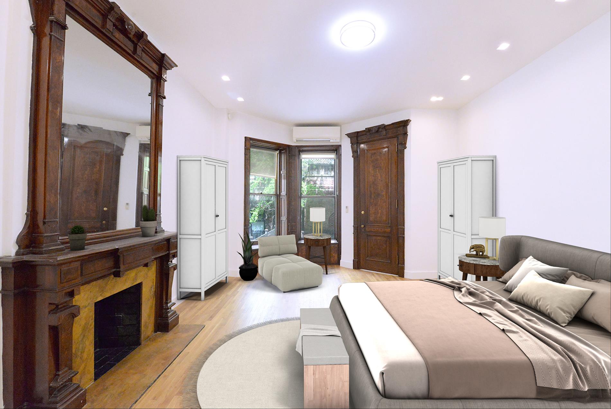
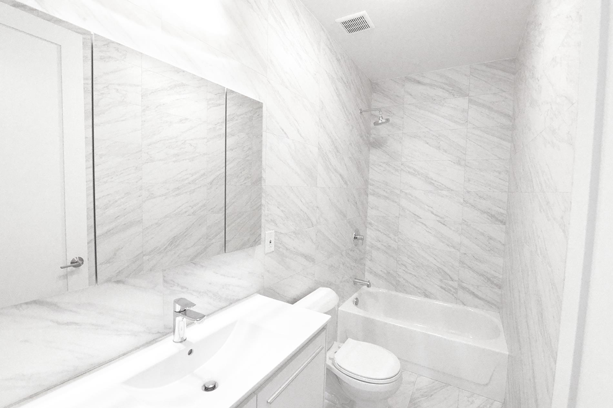
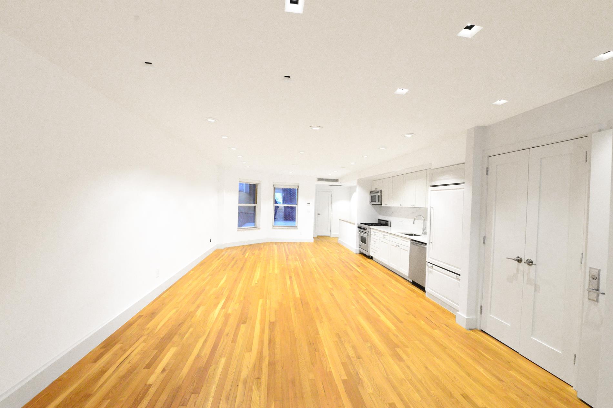
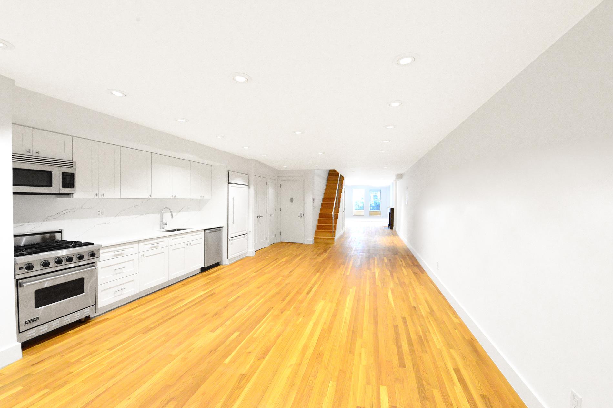
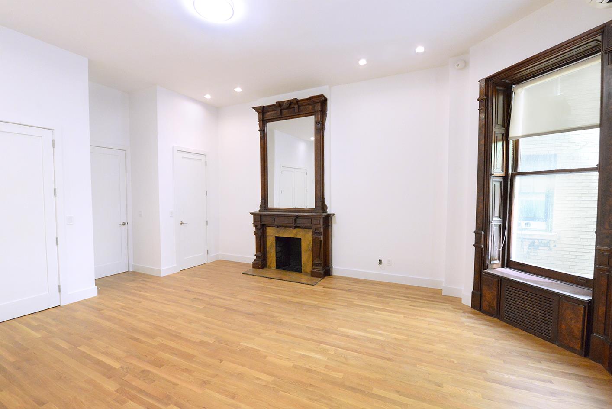
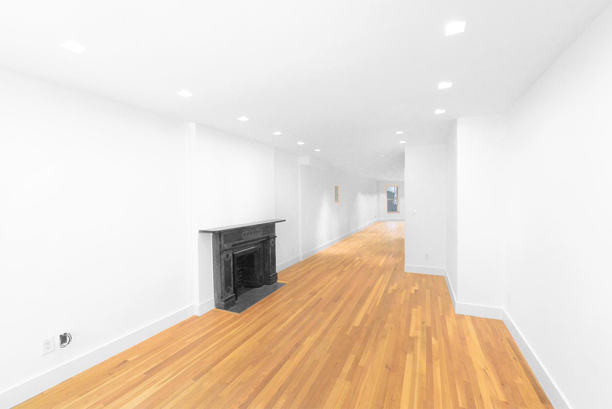
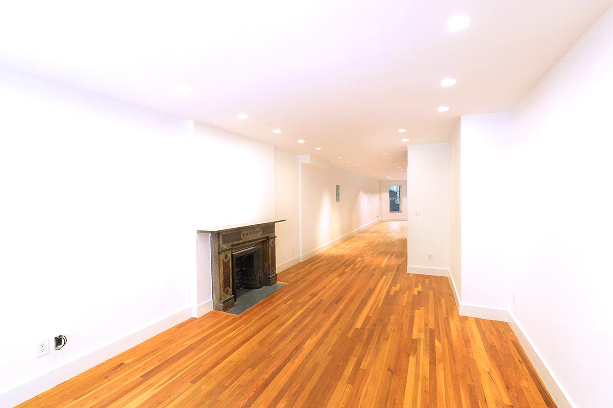
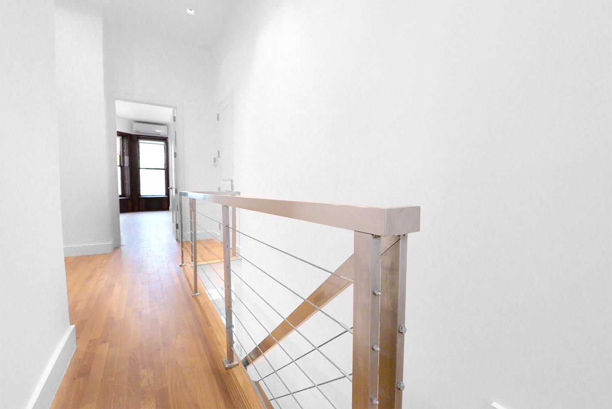
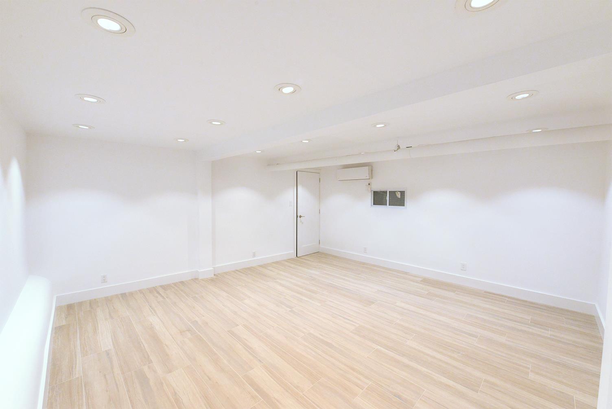
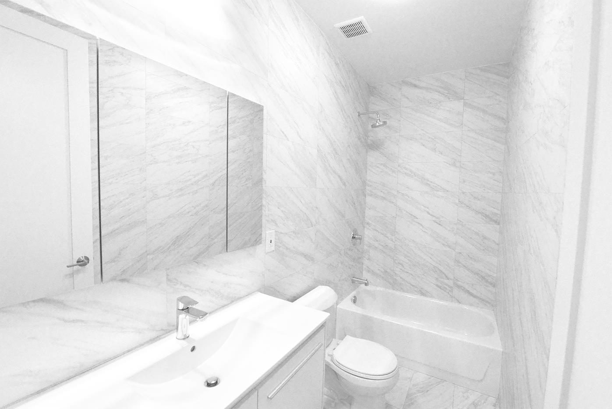
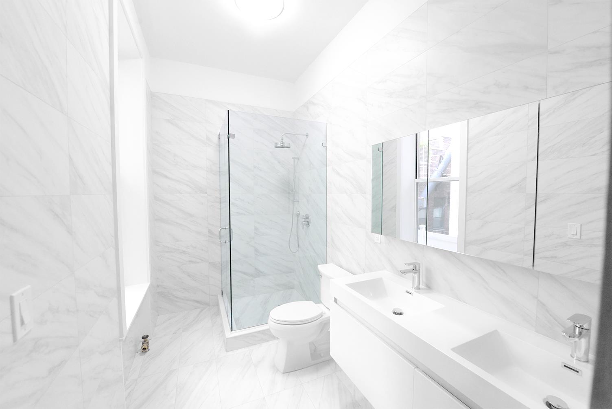
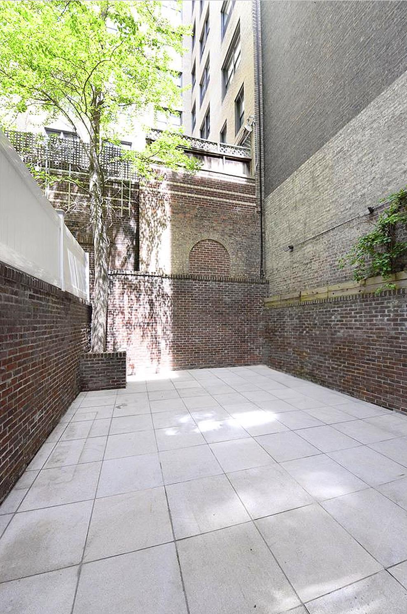
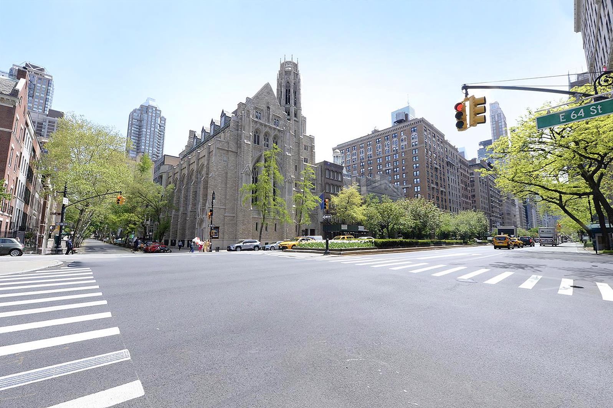
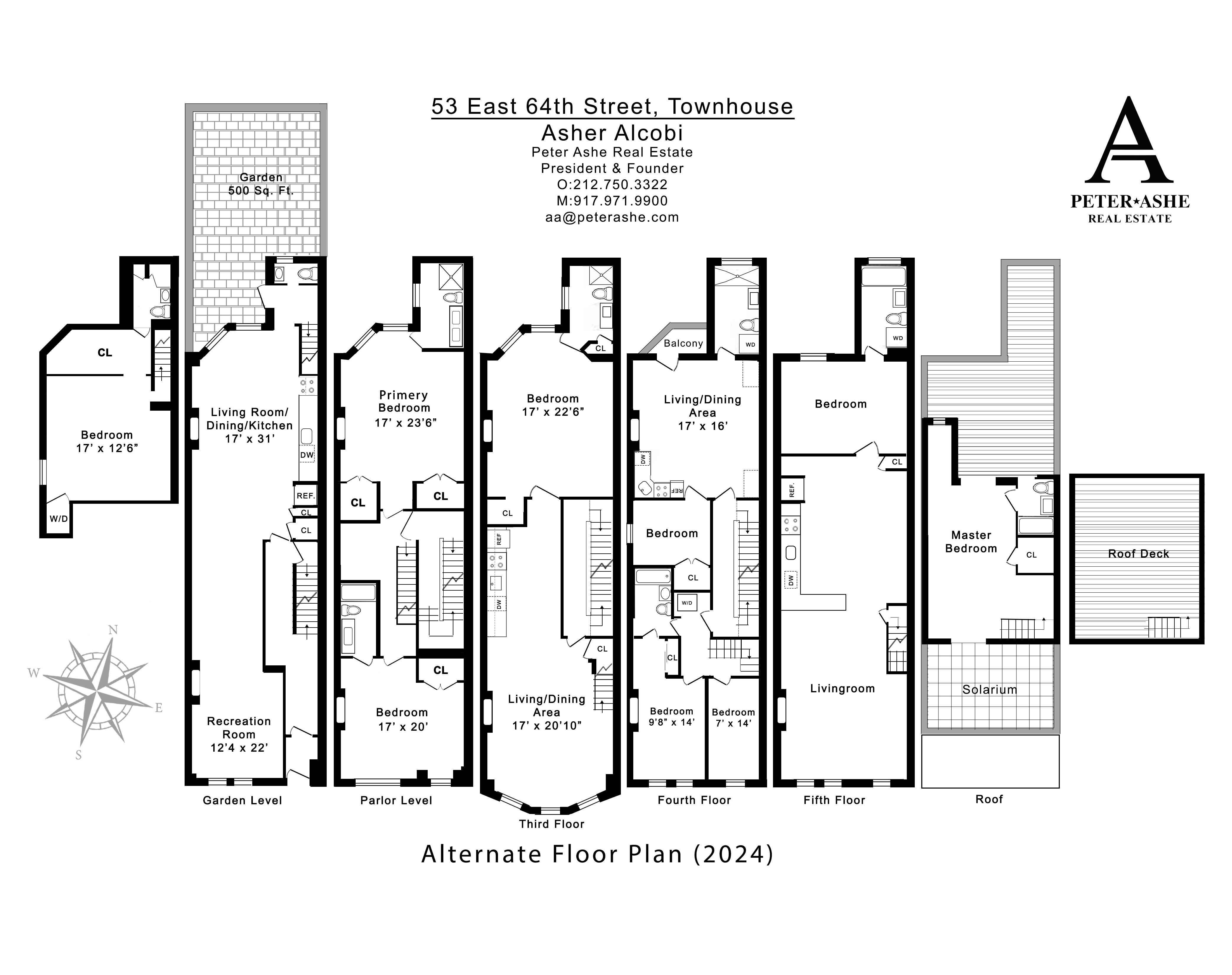
William Raveis Family of Services
Our family of companies partner in delivering quality services in a one-stop-shopping environment. Together, we integrate the most comprehensive real estate, mortgage and insurance services available to fulfill your specific real estate needs.

Customer Service
888.699.8876
Contact@raveis.com
Our family of companies offer our clients a new level of full-service real estate. We shall:
- Market your home to realize a quick sale at the best possible price
- Place up to 20+ photos of your home on our website, raveis.com, which receives over 1 billion hits per year
- Provide frequent communication and tracking reports showing the Internet views your home received on raveis.com
- Showcase your home on raveis.com with a larger and more prominent format
- Give you the full resources and strength of William Raveis Real Estate, Mortgage & Insurance and our cutting-edge technology
To learn more about our credentials, visit raveis.com today.

Sarah AlvarezVP, Mortgage Banker, William Raveis Mortgage, LLC
NMLS Mortgage Loan Originator ID 1880936
347.223.0992
Sarah.Alvarez@Raveis.com
Our Executive Mortgage Banker:
- Is available to meet with you in our office, your home or office, evenings or weekends
- Offers you pre-approval in minutes!
- Provides a guaranteed closing date that meets your needs
- Has access to hundreds of loan programs, all at competitive rates
- Is in constant contact with a full processing, underwriting, and closing staff to ensure an efficient transaction

Robert ReadeRegional SVP Insurance Sales, William Raveis Insurance
860.690.5052
Robert.Reade@raveis.com
Our Insurance Division:
- Will Provide a home insurance quote within 24 hours
- Offers full-service coverage such as Homeowner's, Auto, Life, Renter's, Flood and Valuable Items
- Partners with major insurance companies including Chubb, Kemper Unitrin, The Hartford, Progressive,
Encompass, Travelers, Fireman's Fund, Middleoak Mutual, One Beacon and American Reliable


53 East 64th Street, New York (Upper East Side), NY, 10065
$9,750,000

Customer Service
William Raveis Real Estate
Phone: 888.699.8876
Contact@raveis.com

Sarah Alvarez
VP, Mortgage Banker
William Raveis Mortgage, LLC
Phone: 347.223.0992
Sarah.Alvarez@Raveis.com
NMLS Mortgage Loan Originator ID 1880936
|
5/6 (30 Yr) Adjustable Rate Jumbo* |
30 Year Fixed-Rate Jumbo |
15 Year Fixed-Rate Jumbo |
|
|---|---|---|---|
| Loan Amount | $7,800,000 | $7,800,000 | $7,800,000 |
| Term | 360 months | 360 months | 180 months |
| Initial Interest Rate** | 5.500% | 6.250% | 5.750% |
| Interest Rate based on Index + Margin | 8.125% | ||
| Annual Percentage Rate | 6.821% | 6.396% | 5.990% |
| Monthly Tax Payment | N/A | N/A | N/A |
| H/O Insurance Payment | $125 | $125 | $125 |
| Initial Principal & Interest Pmt | $44,288 | $48,026 | $64,772 |
| Total Monthly Payment | $44,413 | $48,151 | $64,897 |
* The Initial Interest Rate and Initial Principal & Interest Payment are fixed for the first and adjust every six months thereafter for the remainder of the loan term. The Interest Rate and annual percentage rate may increase after consummation. The Index for this product is the SOFR. The margin for this adjustable rate mortgage may vary with your unique credit history, and terms of your loan.
** Mortgage Rates are subject to change, loan amount and product restrictions and may not be available for your specific transaction at commitment or closing. Rates, and the margin for adjustable rate mortgages [if applicable], are subject to change without prior notice.
The rates and Annual Percentage Rate (APR) cited above may be only samples for the purpose of calculating payments and are based upon the following assumptions: minimum credit score of 740, 20% down payment (e.g. $20,000 down on a $100,000 purchase price), $1,950 in finance charges, and 30 days prepaid interest, 1 point, 30 day rate lock. The rates and APR will vary depending upon your unique credit history and the terms of your loan, e.g. the actual down payment percentages, points and fees for your transaction. Property taxes and homeowner's insurance are estimates and subject to change.









