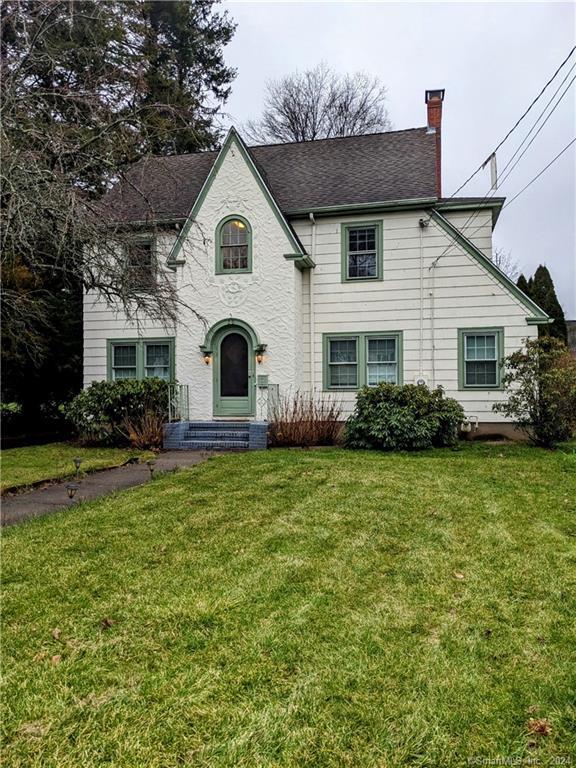
|
20 Wardwell Road, West Hartford, CT, 06107 | $3,400
Do not miss this lovely, centrally located home! A short walk to the famous West Hartford's center and Blue Back Square's shops and restaurants! A few blocks from schools as well as easy access to freeways. Lovingly maintained and updated, a perfect home to lead a modern lifestyle paired with the 1920's charm. The house filled with natural light, features high-ceilings throughout and new windows. Downstairs, a comfortable living room with a wood-burning fireplace, situated next to a charming sunroom, and an updated half-bathroom. A good-size kitchen with room for your family's nook, a walk-in pantry, a new refrigerator, gas appliances, connects to an elegant dining room with new light fixtures and to a convenient mat room with shelves on your way out and in from the large backyard. Backyard offers a patio for your summer BBQ, play and room for gardening!
Features
- Type: Single Family
- Rooms: 8
- Bedrooms: 4
- Baths: 1 full / 1 half
- Laundry: Lower Level
- Style: Tudor
- Year Built: 1930
- Garage: 2-car Detached Garage
- Heating: Hot Water
- Cooling: Attic Fan
- Basement: Unfinished
- Above Grade Approx. Sq. Feet: 2,016
- Acreage: 0.27
- Elem. School: Per Board of Ed
- High School: Per Board of Ed
- Pets Allowed: Restrictions
- Pet Policy: to be discussed
- Appliances: Gas Range,Oven/Range,Refrigerator,Washer,Dryer
- Lease Term Type: Per Month
- MLS#: 170616269
- Days on Market: 52 days
- Website: https://www.raveis.com
/prop/170616269/20wardwellroad_westhartford_ct?source=qrflyer
Listing courtesy of eXp Realty
Room Information
| Type | Description | Dimensions | Level |
|---|---|---|---|
| Bedroom 1 | Hardwood Floor | 12.0 x 12.0 | Upper |
| Bedroom 2 | Hardwood Floor | 12.0 x 12.0 | Upper |
| Bedroom 3 | Hardwood Floor | 12.0 x 12.0 | Upper |
| Bedroom 4 | Hardwood Floor | 12.0 x 12.0 | Upper |
| Bedroom 5 | Hardwood Floor | 12.0 x 12.0 | Upper |
| Bedroom 6 | Hardwood Floor | 12.0 x 12.0 | Upper |
| Bedroom 7 | Hardwood Floor | 12.0 x 12.0 | Upper |
| Bedroom 8 | Hardwood Floor | 12.0 x 12.0 | Upper |
| Bedroom 9 | Hardwood Floor | 12.0 x 12.0 | Upper |
| Bedroom 10 | Hardwood Floor | 12.0 x 12.0 | Upper |
| Bedroom 11 | Hardwood Floor | 12.0 x 12.0 | Upper |
| Bedroom 12 | Hardwood Floor | 12.0 x 12.0 | Upper |
| Bedroom 13 | Hardwood Floor | 12.0 x 12.0 | Upper |
| Bedroom 14 | Hardwood Floor | 12.0 x 12.0 | Upper |
| Bedroom 15 | Hardwood Floor | 12.0 x 12.0 | Upper |
| Bedroom 16 | Hardwood Floor | 10.0 x 12.0 | Upper |
| Bedroom 17 | Hardwood Floor | 10.0 x 12.0 | Upper |
| Bedroom 18 | Hardwood Floor | 10.0 x 12.0 | Upper |
| Bedroom 19 | Hardwood Floor | 10.0 x 12.0 | Upper |
| Bedroom 20 | Hardwood Floor | 10.0 x 12.0 | Upper |
| Bedroom 21 | Hardwood Floor | 10.0 x 12.0 | Upper |
| Bedroom 22 | Hardwood Floor | 10.0 x 12.0 | Upper |
| Bedroom 23 | Hardwood Floor | 10.0 x 12.0 | Upper |
| Bedroom 24 | Hardwood Floor | 10.0 x 12.0 | Upper |
| Bedroom 25 | Hardwood Floor | 10.0 x 12.0 | Upper |
| Bedroom 26 | Hardwood Floor | 10.0 x 12.0 | Upper |
| Bedroom 27 | Hardwood Floor | 10.0 x 12.0 | Upper |
| Bedroom 28 | Hardwood Floor | 10.0 x 12.0 | Upper |
| Bedroom 29 | Hardwood Floor | 10.0 x 12.0 | Upper |
| Eat-In Kitchen | Breakfast Nook,Granite Counters,Pantry | 16.0 x 15.0 | Main |
| Eat-In Kitchen | Breakfast Nook,Granite Counters,Pantry | 16.0 x 15.0 | Main |
| Eat-In Kitchen | Breakfast Nook,Granite Counters,Pantry | 16.0 x 15.0 | Main |
| Eat-In Kitchen | Breakfast Nook,Granite Counters,Pantry | 16.0 x 15.0 | Main |
| Eat-In Kitchen | Breakfast Nook,Granite Counters,Pantry | 16.0 x 15.0 | Main |
| Eat-In Kitchen | Breakfast Nook,Granite Counters,Pantry | 16.0 x 15.0 | Main |
| Eat-In Kitchen | Breakfast Nook,Granite Counters,Pantry | 16.0 x 15.0 | Main |
| Eat-In Kitchen | Breakfast Nook,Granite Counters,Pantry | 16.0 x 15.0 | Main |
| Eat-In Kitchen | Breakfast Nook,Granite Counters,Pantry | 16.0 x 15.0 | Main |
| Eat-In Kitchen | Breakfast Nook,Granite Counters,Pantry | 16.0 x 15.0 | Main |
| Eat-In Kitchen | Breakfast Nook,Granite Counters,Pantry | 16.0 x 15.0 | Main |
| Eat-In Kitchen | Breakfast Nook,Granite Counters,Pantry | 16.0 x 15.0 | Main |
| Eat-In Kitchen | Breakfast Nook,Granite Counters,Pantry | 16.0 x 15.0 | Main |
| Eat-In Kitchen | Breakfast Nook,Granite Counters,Pantry | 16.0 x 15.0 | Main |
| Eat-In Kitchen | Breakfast Nook,Granite Counters,Pantry | 16.0 x 15.0 | Main |
| Formal Dining Room | Hardwood Floor | 12.0 x 15.0 | Main |
| Formal Dining Room | Hardwood Floor | 12.0 x 15.0 | Main |
| Formal Dining Room | Hardwood Floor | 12.0 x 15.0 | Main |
| Formal Dining Room | Hardwood Floor | 12.0 x 15.0 | Main |
| Formal Dining Room | Hardwood Floor | 12.0 x 15.0 | Main |
| Formal Dining Room | Hardwood Floor | 12.0 x 15.0 | Main |
| Formal Dining Room | Hardwood Floor | 12.0 x 15.0 | Main |
| Formal Dining Room | Hardwood Floor | 12.0 x 15.0 | Main |
| Formal Dining Room | Hardwood Floor | 12.0 x 15.0 | Main |
| Formal Dining Room | Hardwood Floor | 12.0 x 15.0 | Main |
| Formal Dining Room | Hardwood Floor | 12.0 x 15.0 | Main |
| Formal Dining Room | Hardwood Floor | 12.0 x 15.0 | Main |
| Formal Dining Room | Hardwood Floor | 12.0 x 15.0 | Main |
| Full Bath | Remodeled,Tub w/Shower,Tile Floor | Upper | |
| Full Bath | Remodeled,Tub w/Shower,Tile Floor | Upper | |
| Full Bath | Remodeled,Tub w/Shower,Tile Floor | Upper | |
| Full Bath | Remodeled,Tub w/Shower,Tile Floor | Upper | |
| Full Bath | Remodeled,Tub w/Shower,Tile Floor | Upper | |
| Full Bath | Remodeled,Tub w/Shower,Tile Floor | Upper | |
| Full Bath | Remodeled,Tub w/Shower,Tile Floor | Upper | |
| Full Bath | Remodeled,Tub w/Shower,Tile Floor | Upper | |
| Full Bath | Remodeled,Tub w/Shower,Tile Floor | Upper | |
| Full Bath | Remodeled,Tub w/Shower,Tile Floor | Upper | |
| Full Bath | Remodeled,Tub w/Shower,Tile Floor | Upper | |
| Full Bath | Remodeled,Tub w/Shower,Tile Floor | Upper | |
| Full Bath | Remodeled,Tub w/Shower,Tile Floor | Upper | |
| Full Bath | Remodeled,Tub w/Shower,Tile Floor | Upper | |
| Half Bath | Main | ||
| Half Bath | Main | ||
| Half Bath | Main | ||
| Half Bath | Main | ||
| Half Bath | Main | ||
| Half Bath | Main | ||
| Half Bath | Main | ||
| Half Bath | Main | ||
| Half Bath | Main | ||
| Half Bath | Main | ||
| Half Bath | Main | ||
| Half Bath | Main | ||
| Half Bath | Main | ||
| Half Bath | Main | ||
| Half Bath | Main | ||
| Living Room | Fireplace,French Doors,Hardwood Floor | 12.0 x 25.0 | Main |
| Living Room | Fireplace,French Doors,Hardwood Floor | 12.0 x 25.0 | Main |
| Living Room | Fireplace,French Doors,Hardwood Floor | 12.0 x 25.0 | Main |
| Living Room | Fireplace,French Doors,Hardwood Floor | 12.0 x 25.0 | Main |
| Living Room | Fireplace,French Doors,Hardwood Floor | 12.0 x 25.0 | Main |
| Living Room | Fireplace,French Doors,Hardwood Floor | 12.0 x 25.0 | Main |
| Living Room | Fireplace,French Doors,Hardwood Floor | 12.0 x 25.0 | Main |
| Living Room | Fireplace,French Doors,Hardwood Floor | 12.0 x 25.0 | Main |
| Living Room | Fireplace,French Doors,Hardwood Floor | 12.0 x 25.0 | Main |
| Living Room | Fireplace,French Doors,Hardwood Floor | 12.0 x 25.0 | Main |
| Living Room | Fireplace,French Doors,Hardwood Floor | 12.0 x 25.0 | Main |
| Living Room | Fireplace,French Doors,Hardwood Floor | 12.0 x 25.0 | Main |
| Living Room | Fireplace,French Doors,Hardwood Floor | 12.0 x 25.0 | Main |
| Living Room | Fireplace,French Doors,Hardwood Floor | 12.0 x 25.0 | Main |
| Living Room | Fireplace,French Doors,Hardwood Floor | 12.0 x 25.0 | Main |
| Office | Hardwood Floor | 12.0 x 12.0 | Upper |
| Office | Hardwood Floor | 12.0 x 12.0 | Upper |
| Office | Hardwood Floor | 12.0 x 12.0 | Upper |
| Office | Hardwood Floor | 12.0 x 12.0 | Upper |
| Office | Hardwood Floor | 12.0 x 12.0 | Upper |
| Office | Hardwood Floor | 12.0 x 12.0 | Upper |
| Office | Hardwood Floor | 12.0 x 12.0 | Upper |
| Office | Hardwood Floor | 12.0 x 12.0 | Upper |
| Office | Hardwood Floor | 12.0 x 12.0 | Upper |
| Office | Hardwood Floor | 12.0 x 12.0 | Upper |
| Office | Hardwood Floor | 12.0 x 12.0 | Upper |
| Office | Hardwood Floor | 12.0 x 12.0 | Upper |
| Office | Hardwood Floor | 12.0 x 12.0 | Upper |
| Office | Hardwood Floor | 12.0 x 12.0 | Upper |
| Primary Bedroom | Dressing Room,Walk-In Closet,Hardwood Floor | 13.0 x 15.0 | Upper |
| Primary Bedroom | Dressing Room,Walk-In Closet,Hardwood Floor | 13.0 x 15.0 | Upper |
| Primary Bedroom | Dressing Room,Walk-In Closet,Hardwood Floor | 13.0 x 15.0 | Upper |
| Primary Bedroom | Dressing Room,Walk-In Closet,Hardwood Floor | 13.0 x 15.0 | Upper |
| Primary Bedroom | Dressing Room,Walk-In Closet,Hardwood Floor | 13.0 x 15.0 | Upper |
| Primary Bedroom | Dressing Room,Walk-In Closet,Hardwood Floor | 13.0 x 15.0 | Upper |
| Primary Bedroom | Dressing Room,Walk-In Closet,Hardwood Floor | 13.0 x 15.0 | Upper |
| Primary Bedroom | Dressing Room,Walk-In Closet,Hardwood Floor | 13.0 x 15.0 | Upper |
| Primary Bedroom | Dressing Room,Walk-In Closet,Hardwood Floor | 13.0 x 15.0 | Upper |
| Primary Bedroom | Dressing Room,Walk-In Closet,Hardwood Floor | 13.0 x 15.0 | Upper |
| Primary Bedroom | Dressing Room,Walk-In Closet,Hardwood Floor | 13.0 x 15.0 | Upper |
| Primary Bedroom | Dressing Room,Walk-In Closet,Hardwood Floor | 13.0 x 15.0 | Upper |
| Primary Bedroom | Dressing Room,Walk-In Closet,Hardwood Floor | 13.0 x 15.0 | Upper |
| Primary Bedroom | Dressing Room,Walk-In Closet,Hardwood Floor | 13.0 x 15.0 | Upper |
| Primary Bedroom | Dressing Room,Walk-In Closet,Hardwood Floor | 13.0 x 15.0 | Upper |
| Sun Room | French Doors,Hardwood Floor | 8.0 x 16.0 | Main |
| Sun Room | French Doors,Hardwood Floor | 8.0 x 16.0 | Main |
| Sun Room | French Doors,Hardwood Floor | 8.0 x 16.0 | Main |
| Sun Room | French Doors,Hardwood Floor | 8.0 x 16.0 | Main |
| Sun Room | French Doors,Hardwood Floor | 8.0 x 16.0 | Main |
| Sun Room | French Doors,Hardwood Floor | 8.0 x 16.0 | Main |
| Sun Room | French Doors,Hardwood Floor | 8.0 x 16.0 | Main |
| Sun Room | French Doors,Hardwood Floor | 8.0 x 16.0 | Main |
| Sun Room | French Doors,Hardwood Floor | 8.0 x 16.0 | Main |
| Sun Room | French Doors,Hardwood Floor | 8.0 x 16.0 | Main |
| Sun Room | French Doors,Hardwood Floor | 8.0 x 16.0 | Main |
| Sun Room | French Doors,Hardwood Floor | 8.0 x 16.0 | Main |
| Sun Room | French Doors,Hardwood Floor | 8.0 x 16.0 | Main |
| Sun Room | French Doors,Hardwood Floor | 8.0 x 16.0 | Main |
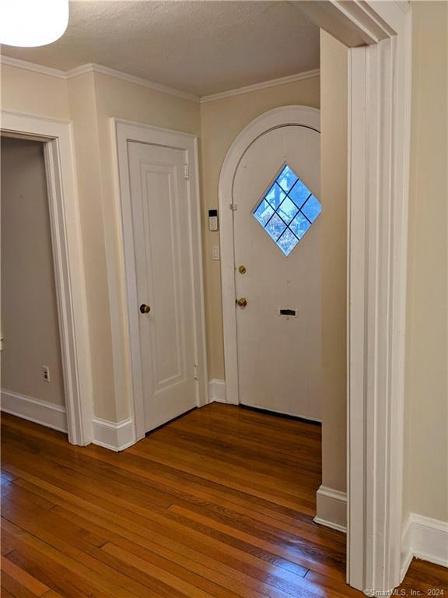

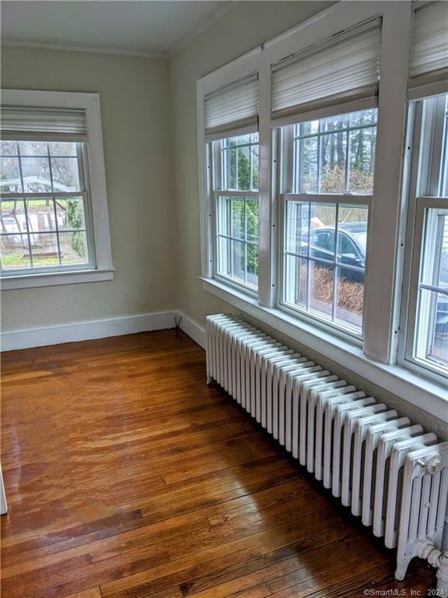
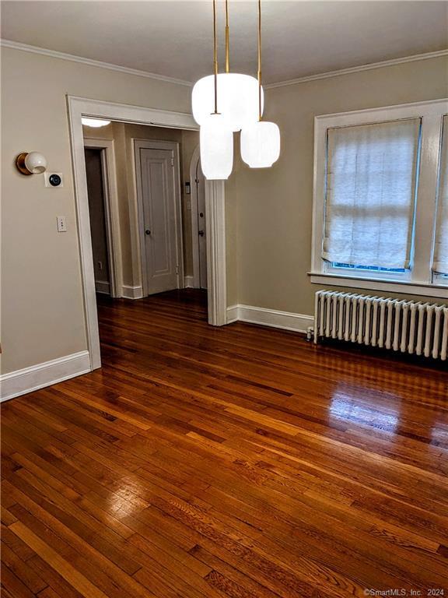
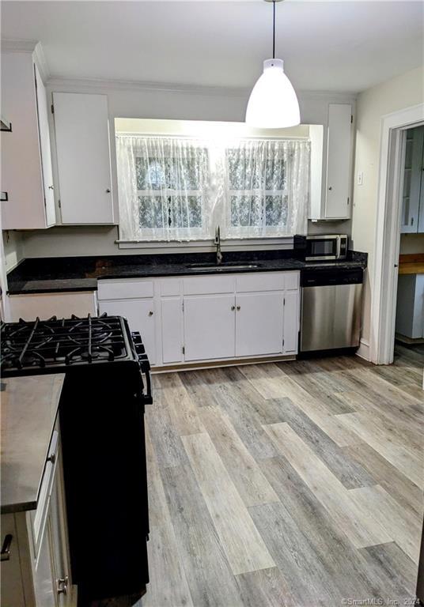
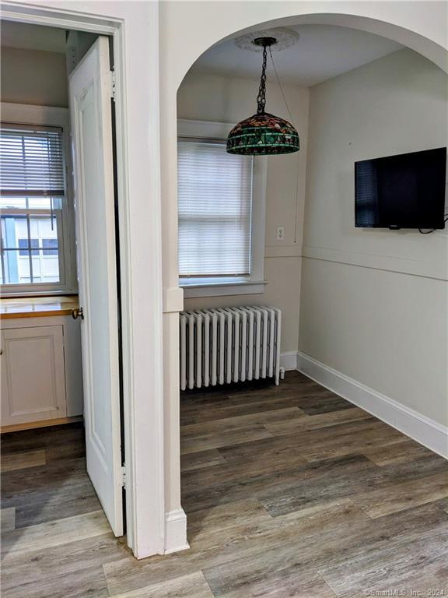
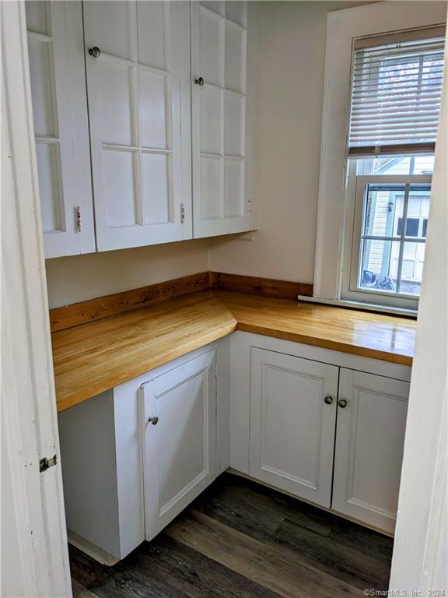
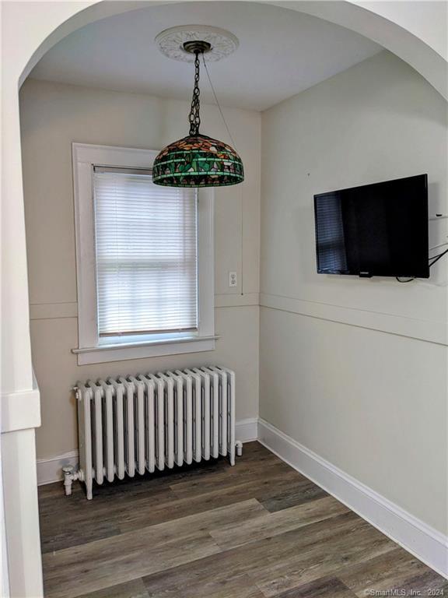
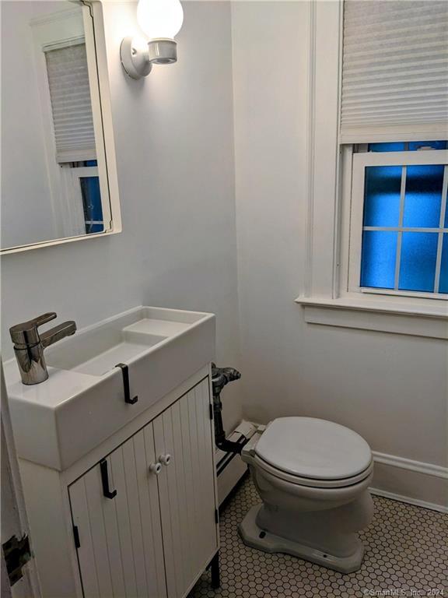

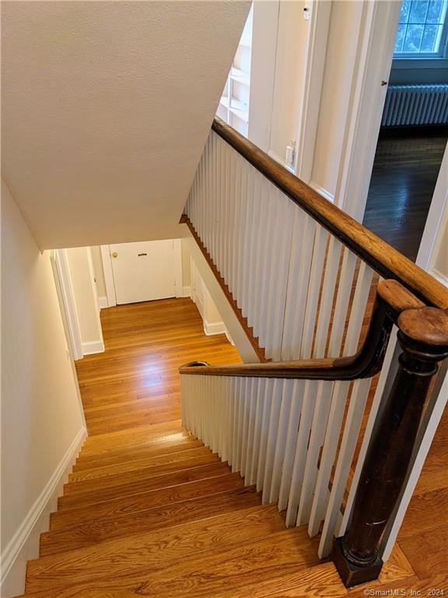
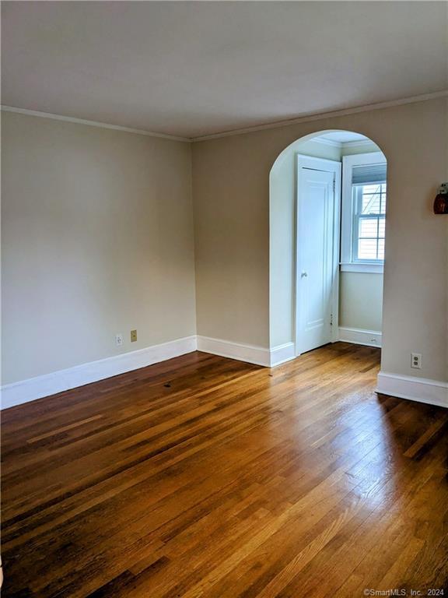
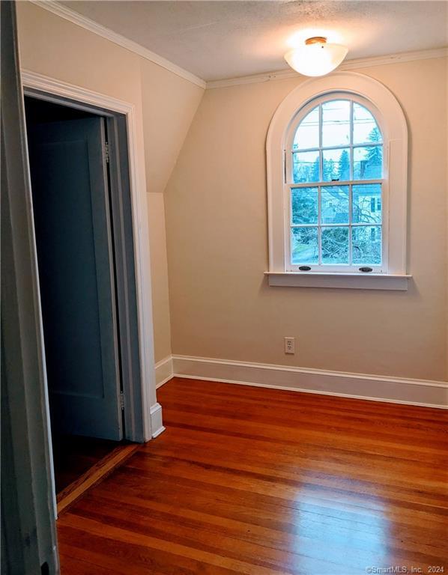
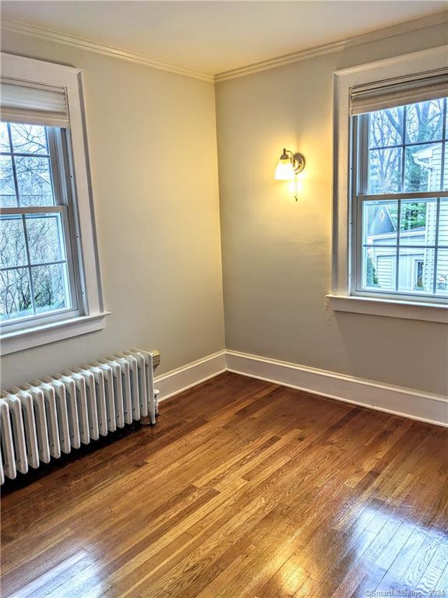

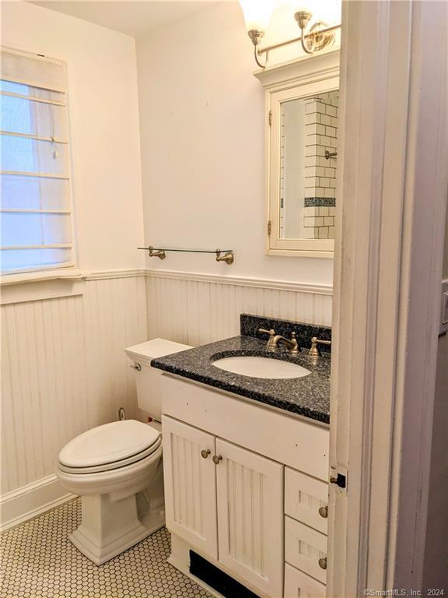

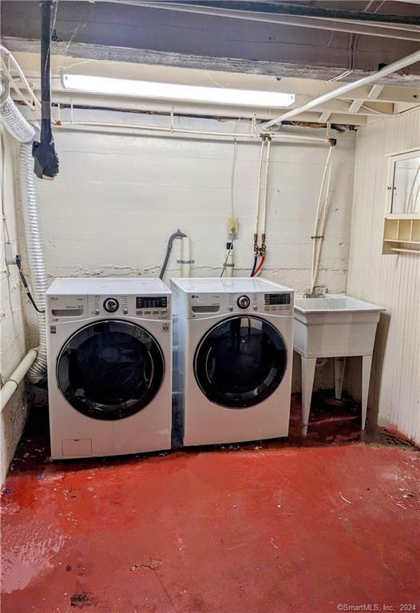
William Raveis Family of Services
Our family of companies partner in delivering quality services in a one-stop-shopping environment. Together, we integrate the most comprehensive real estate, mortgage and insurance services available to fulfill your specific real estate needs.

Customer Service
888.699.8876
Contact@raveis.com
Our family of companies offer our clients a new level of full-service real estate. We shall:
- Market your home to realize a quick sale at the best possible price
- Place up to 20+ photos of your home on our website, raveis.com, which receives over 1 billion hits per year
- Provide frequent communication and tracking reports showing the Internet views your home received on raveis.com
- Showcase your home on raveis.com with a larger and more prominent format
- Give you the full resources and strength of William Raveis Real Estate, Mortgage & Insurance and our cutting-edge technology
To learn more about our credentials, visit raveis.com today.

Paul AddamoVP, Mortgage Banker, William Raveis Mortgage, LLC
NMLS Mortgage Loan Originator ID 93047
860.990.2486
paul.addamo@raveis.com
Our Executive Mortgage Banker:
- Is available to meet with you in our office, your home or office, evenings or weekends
- Offers you pre-approval in minutes!
- Provides a guaranteed closing date that meets your needs
- Has access to hundreds of loan programs, all at competitive rates
- Is in constant contact with a full processing, underwriting, and closing staff to ensure an efficient transaction

Heidi SummaRegional SVP Insurance Sales, William Raveis Insurance
860.919.8074
Heidi.Summa@raveis.com
Our Insurance Division:
- Will Provide a home insurance quote within 24 hours
- Offers full-service coverage such as Homeowner's, Auto, Life, Renter's, Flood and Valuable Items
- Partners with major insurance companies including Chubb, Kemper Unitrin, The Hartford, Progressive,
Encompass, Travelers, Fireman's Fund, Middleoak Mutual, One Beacon and American Reliable

Ray CashenPresident, William Raveis Attorney Network
203.925.4590
For homebuyers and sellers, our Attorney Network:
- Consult on purchase/sale and financing issues, reviews and prepares the sale agreement, fulfills lender
requirements, sets up escrows and title insurance, coordinates closing documents - Offers one-stop shopping; to satisfy closing, title, and insurance needs in a single consolidated experience
- Offers access to experienced closing attorneys at competitive rates
- Streamlines the process as a direct result of the established synergies among the William Raveis Family of Companies


20 Wardwell Road, West Hartford, CT, 06107
$3,400

Customer Service
William Raveis Real Estate
Phone: 888.699.8876
Contact@raveis.com

Paul Addamo
VP, Mortgage Banker
William Raveis Mortgage, LLC
Phone: 860.990.2486
paul.addamo@raveis.com
NMLS Mortgage Loan Originator ID 93047
|
5/6 (30 Yr) Adjustable Rate Conforming* |
30 Year Fixed-Rate Conforming |
15 Year Fixed-Rate Conforming |
|
|---|---|---|---|
| Loan Amount | $2,720 | $2,720 | $2,720 |
| Term | 360 months | 360 months | 180 months |
| Initial Interest Rate** | 7.000% | 6.990% | 6.250% |
| Interest Rate based on Index + Margin | 8.125% | ||
| Annual Percentage Rate | 7.477% | 7.159% | 6.498% |
| Monthly Tax Payment | N/A | N/A | N/A |
| H/O Insurance Payment | $75 | $75 | $75 |
| Initial Principal & Interest Pmt | $18 | $18 | $23 |
| Total Monthly Payment | $93 | $93 | $98 |
* The Initial Interest Rate and Initial Principal & Interest Payment are fixed for the first and adjust every six months thereafter for the remainder of the loan term. The Interest Rate and annual percentage rate may increase after consummation. The Index for this product is the SOFR. The margin for this adjustable rate mortgage may vary with your unique credit history, and terms of your loan.
** Mortgage Rates are subject to change, loan amount and product restrictions and may not be available for your specific transaction at commitment or closing. Rates, and the margin for adjustable rate mortgages [if applicable], are subject to change without prior notice.
The rates and Annual Percentage Rate (APR) cited above may be only samples for the purpose of calculating payments and are based upon the following assumptions: minimum credit score of 740, 20% down payment (e.g. $20,000 down on a $100,000 purchase price), $1,950 in finance charges, and 30 days prepaid interest, 1 point, 30 day rate lock. The rates and APR will vary depending upon your unique credit history and the terms of your loan, e.g. the actual down payment percentages, points and fees for your transaction. Property taxes and homeowner's insurance are estimates and subject to change.









