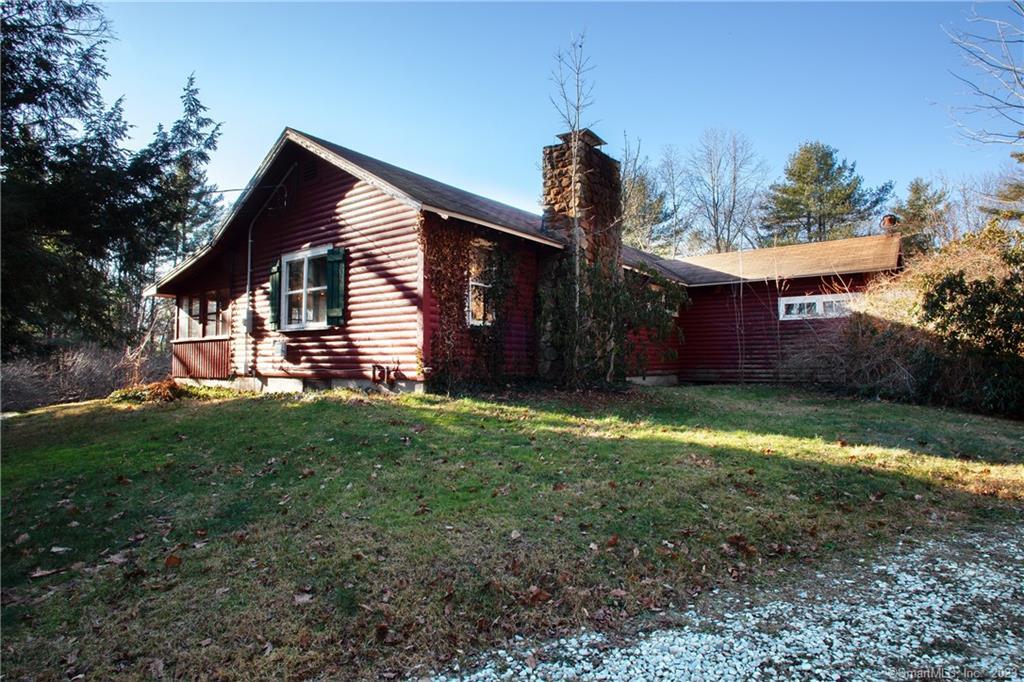
|
143 Prock Hill Road, Colebrook, CT, 06021 | $475,000
Discover the charm of this lodge-style ranch in Colebrook, Litchfield County - a hidden gem in the Berkshire foothills. With rustic wood paneling, beams, floors and an inviting stone fireplace, this home exudes warmth and character. The open layout connects living spaces seamlessly, and the remodeled kitchen boasts cherry cabinets and granite counters. Enjoy the tranquility of the enclosed heated front porch and the practicality of the mud room/utility room with built-ins. Situated on a 33-acre plot with fruit trees and a 33 x 24 barn, this property offers a peaceful rural lifestyle. Beyond the home, Colebrook invites you to explore its rich offerings. Treat yourself to lunch at the historic Colebrook Store, (the oldest operating general store in Connecticut), hike the Deer Hill Trail for panoramic views, or visit Norbrook Brewery and Farm Trail for cold beer and Disc Golf. For winter adventures, Butternut Ski Resort is less than 30 minutes away, while Catamount Mountain and Tanglewood offer cultural experiences. This property is not just a home—it's an invitation to a lifestyle filled with nature, adventure, and the best-kept secrets of the Berkshire foothills. Seize the opportunity to make this your home!
Features
- Rooms: 4
- Bedrooms: 2
- Baths: 1 full
- Laundry: Main Level
- Style: Ranch
- Year Built: 1948
- Garage: Barn
- Heating: Hot Water
- Cooling: None
- Basement: Concrete Floor
- Above Grade Approx. Sq. Feet: 1,190
- Acreage: 33
- Est. Taxes: $4,228
- Lot Desc: May be Subdividable,Lightly Wooded,Rolling
- Elem. School: Colebrook Consolidated
- Middle School: Per Board of Ed
- High School: Per Board of Ed
- Appliances: Electric Range,Microwave,Refrigerator,Freezer,Washer,Dryer
- MLS#: 170616020
- Days on Market: 329 days
- Website: https://www.raveis.com
/prop/170616020/143prockhillroad_colebrook_ct?source=qrflyer
Listing courtesy of Berkshire Hathaway NE Prop.
Room Information
| Type | Description | Level |
|---|---|---|
| Bedroom 1 | Walk-In Closet,Hardwood Floor | Main |
| Bedroom 2 | Walk-In Closet,Hardwood Floor | Main |
| Bedroom 3 | Walk-In Closet,Hardwood Floor | Main |
| Bedroom 4 | Walk-In Closet,Hardwood Floor | Main |
| Bedroom 5 | Walk-In Closet,Hardwood Floor | Main |
| Bedroom 6 | Walk-In Closet,Hardwood Floor | Main |
| Bedroom 7 | Walk-In Closet,Hardwood Floor | Main |
| Bedroom 8 | Walk-In Closet,Hardwood Floor | Main |
| Bedroom 9 | Walk-In Closet,Hardwood Floor | Main |
| Bedroom 10 | Walk-In Closet,Hardwood Floor | Main |
| Bedroom 11 | Walk-In Closet,Hardwood Floor | Main |
| Bedroom 12 | Walk-In Closet,Hardwood Floor | Main |
| Bedroom 13 | Walk-In Closet,Hardwood Floor | Main |
| Bedroom 14 | Walk-In Closet,Hardwood Floor | Main |
| Bedroom 15 | Walk-In Closet,Hardwood Floor | Main |
| Bedroom 16 | Walk-In Closet,Hardwood Floor | Main |
| Bedroom 17 | Walk-In Closet,Hardwood Floor | Main |
| Bedroom 18 | Walk-In Closet,Hardwood Floor | Main |
| Bedroom 19 | Walk-In Closet,Hardwood Floor | Main |
| Bedroom 20 | Walk-In Closet,Hardwood Floor | Main |
| Bedroom 21 | Walk-In Closet,Hardwood Floor | Main |
| Bedroom 22 | Walk-In Closet,Hardwood Floor | Main |
| Bedroom 23 | Walk-In Closet,Hardwood Floor | Main |
| Bedroom 24 | Walk-In Closet,Hardwood Floor | Main |
| Bedroom 25 | Walk-In Closet,Hardwood Floor | Main |
| Bedroom 26 | Walk-In Closet,Hardwood Floor | Main |
| Bedroom 27 | Walk-In Closet,Hardwood Floor | Main |
| Bedroom 28 | Vinyl Floor | Main |
| Bedroom 29 | Vinyl Floor | Main |
| Bedroom 30 | Vinyl Floor | Main |
| Bedroom 31 | Vinyl Floor | Main |
| Bedroom 32 | Vinyl Floor | Main |
| Bedroom 33 | Vinyl Floor | Main |
| Bedroom 34 | Vinyl Floor | Main |
| Bedroom 35 | Vinyl Floor | Main |
| Bedroom 36 | Vinyl Floor | Main |
| Bedroom 37 | Vinyl Floor | Main |
| Bedroom 38 | Vinyl Floor | Main |
| Bedroom 39 | Vinyl Floor | Main |
| Bedroom 40 | Vinyl Floor | Main |
| Bedroom 41 | Vinyl Floor | Main |
| Bedroom 42 | Vinyl Floor | Main |
| Bedroom 43 | Vinyl Floor | Main |
| Bedroom 44 | Vinyl Floor | Main |
| Bedroom 45 | Vinyl Floor | Main |
| Bedroom 46 | Vinyl Floor | Main |
| Bedroom 47 | Vinyl Floor | Main |
| Bedroom 48 | Vinyl Floor | Main |
| Bedroom 49 | Vinyl Floor | Main |
| Bedroom 50 | Vinyl Floor | Main |
| Bedroom 51 | Vinyl Floor | Main |
| Bedroom 52 | Vinyl Floor | Main |
| Bedroom 53 | Vinyl Floor | Main |
| Bedroom 54 | Vinyl Floor | Main |
| Bedroom 55 | Vinyl Floor | Main |
| Bedroom 56 | Vinyl Floor | Main |
| Great Room | Combination Liv/Din Rm,Fireplace,Hardwood Floor | Main |
| Great Room | Combination Liv/Din Rm,Fireplace,Hardwood Floor | Main |
| Great Room | Combination Liv/Din Rm,Fireplace,Hardwood Floor | Main |
| Great Room | Combination Liv/Din Rm,Fireplace,Hardwood Floor | Main |
| Great Room | Combination Liv/Din Rm,Fireplace,Hardwood Floor | Main |
| Great Room | Combination Liv/Din Rm,Fireplace,Hardwood Floor | Main |
| Great Room | Combination Liv/Din Rm,Fireplace,Hardwood Floor | Main |
| Great Room | Combination Liv/Din Rm,Fireplace,Hardwood Floor | Main |
| Great Room | Combination Liv/Din Rm,Fireplace,Hardwood Floor | Main |
| Great Room | Combination Liv/Din Rm,Fireplace,Hardwood Floor | Main |
| Great Room | Combination Liv/Din Rm,Fireplace,Hardwood Floor | Main |
| Great Room | Combination Liv/Din Rm,Fireplace,Hardwood Floor | Main |
| Great Room | Combination Liv/Din Rm,Fireplace,Hardwood Floor | Main |
| Great Room | Combination Liv/Din Rm,Fireplace,Hardwood Floor | Main |
| Great Room | Combination Liv/Din Rm,Fireplace,Hardwood Floor | Main |
| Great Room | Combination Liv/Din Rm,Fireplace,Hardwood Floor | Main |
| Great Room | Combination Liv/Din Rm,Fireplace,Hardwood Floor | Main |
| Great Room | Combination Liv/Din Rm,Fireplace,Hardwood Floor | Main |
| Great Room | Combination Liv/Din Rm,Fireplace,Hardwood Floor | Main |
| Great Room | Combination Liv/Din Rm,Fireplace,Hardwood Floor | Main |
| Great Room | Combination Liv/Din Rm,Fireplace,Hardwood Floor | Main |
| Great Room | Combination Liv/Din Rm,Fireplace,Hardwood Floor | Main |
| Great Room | Combination Liv/Din Rm,Fireplace,Hardwood Floor | Main |
| Great Room | Combination Liv/Din Rm,Fireplace,Hardwood Floor | Main |
| Great Room | Combination Liv/Din Rm,Fireplace,Hardwood Floor | Main |
| Great Room | Combination Liv/Din Rm,Fireplace,Hardwood Floor | Main |
| Great Room | Combination Liv/Din Rm,Fireplace,Hardwood Floor | Main |
| Great Room | Combination Liv/Din Rm,Fireplace,Hardwood Floor | Main |
| Great Room | Combination Liv/Din Rm,Fireplace,Hardwood Floor | Main |
| Kitchen | Remodeled,Granite Counters,Hardwood Floor | Main |
| Kitchen | Remodeled,Granite Counters,Hardwood Floor | Main |
| Kitchen | Remodeled,Granite Counters,Hardwood Floor | Main |
| Kitchen | Remodeled,Granite Counters,Hardwood Floor | Main |
| Kitchen | Remodeled,Granite Counters,Hardwood Floor | Main |
| Kitchen | Remodeled,Granite Counters,Hardwood Floor | Main |
| Kitchen | Remodeled,Granite Counters,Hardwood Floor | Main |
| Kitchen | Remodeled,Granite Counters,Hardwood Floor | Main |
| Kitchen | Remodeled,Granite Counters,Hardwood Floor | Main |
| Kitchen | Remodeled,Granite Counters,Hardwood Floor | Main |
| Kitchen | Remodeled,Granite Counters,Hardwood Floor | Main |
| Kitchen | Remodeled,Granite Counters,Hardwood Floor | Main |
| Kitchen | Remodeled,Granite Counters,Hardwood Floor | Main |
| Kitchen | Remodeled,Granite Counters,Hardwood Floor | Main |
| Kitchen | Remodeled,Granite Counters,Hardwood Floor | Main |
| Kitchen | Remodeled,Granite Counters,Hardwood Floor | Main |
| Kitchen | Remodeled,Granite Counters,Hardwood Floor | Main |
| Kitchen | Remodeled,Granite Counters,Hardwood Floor | Main |
| Kitchen | Remodeled,Granite Counters,Hardwood Floor | Main |
| Kitchen | Remodeled,Granite Counters,Hardwood Floor | Main |
| Kitchen | Remodeled,Granite Counters,Hardwood Floor | Main |
| Kitchen | Remodeled,Granite Counters,Hardwood Floor | Main |
| Kitchen | Remodeled,Granite Counters,Hardwood Floor | Main |
| Kitchen | Remodeled,Granite Counters,Hardwood Floor | Main |
| Kitchen | Remodeled,Granite Counters,Hardwood Floor | Main |
| Kitchen | Remodeled,Granite Counters,Hardwood Floor | Main |
| Kitchen | Remodeled,Granite Counters,Hardwood Floor | Main |
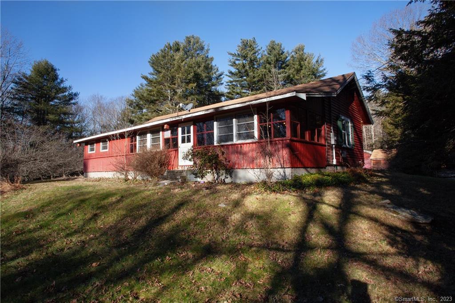
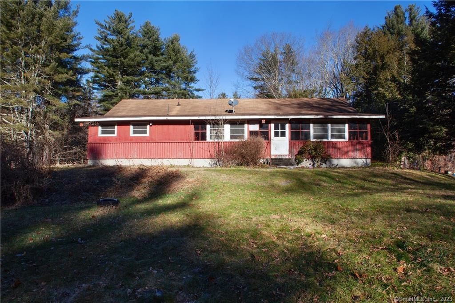
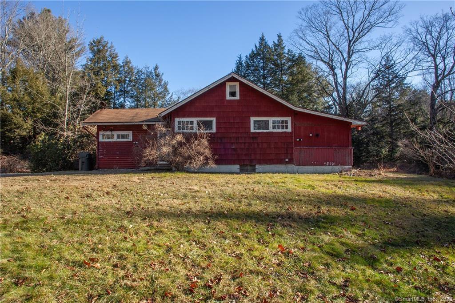
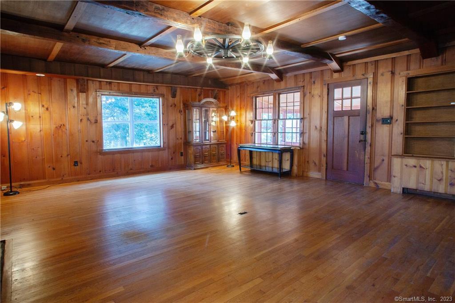
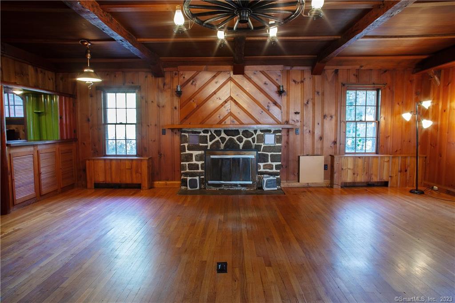
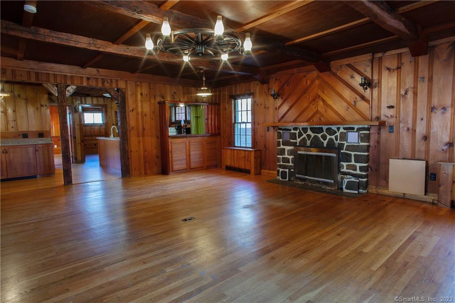
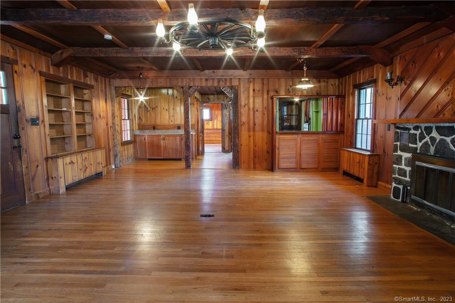
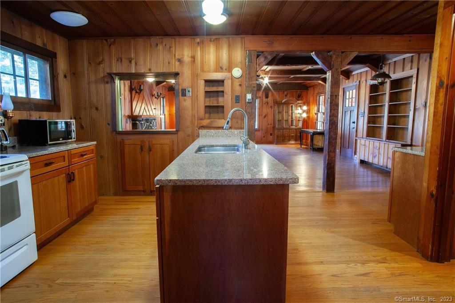
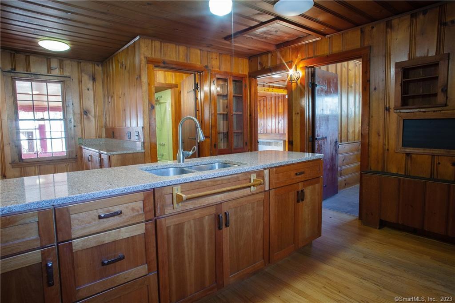
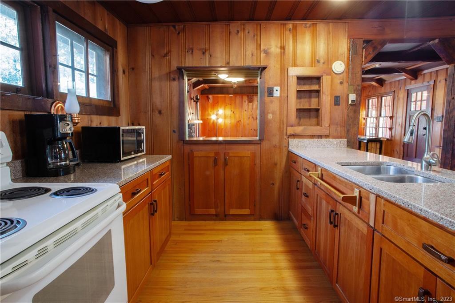
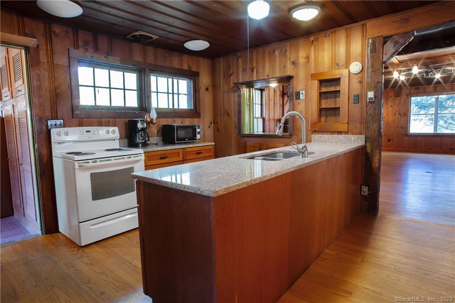
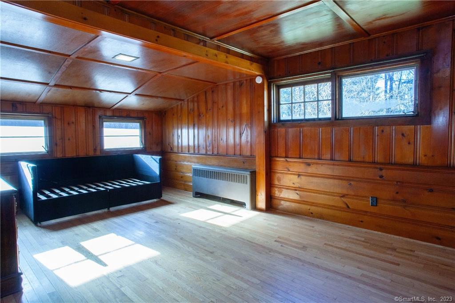
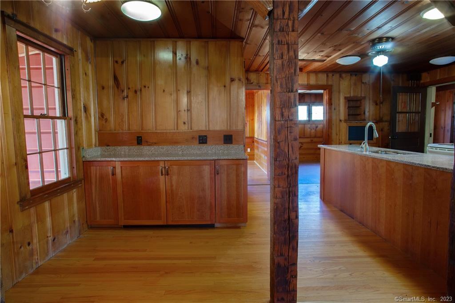
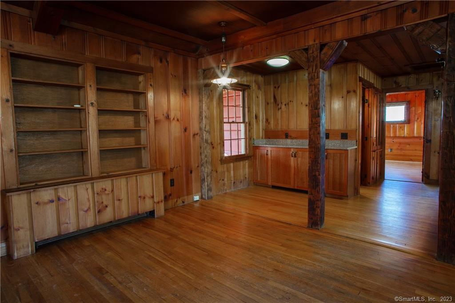
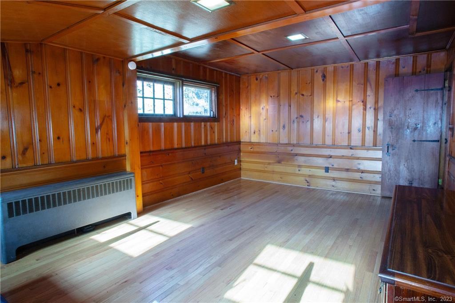
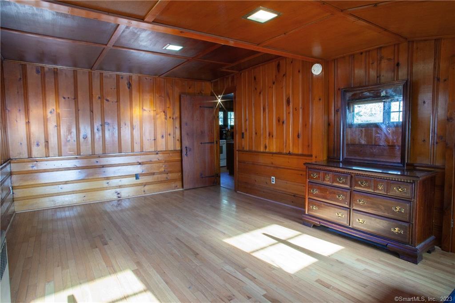
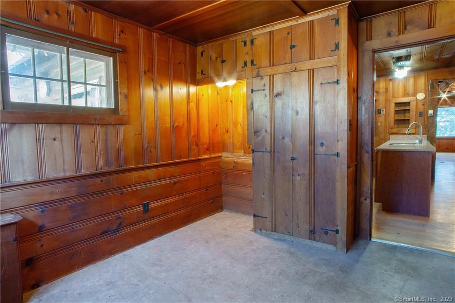
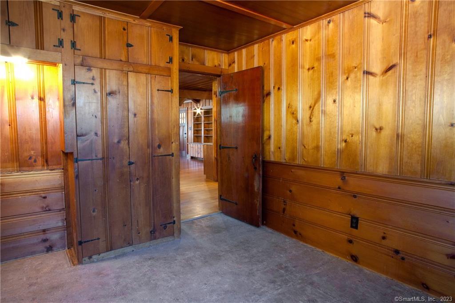
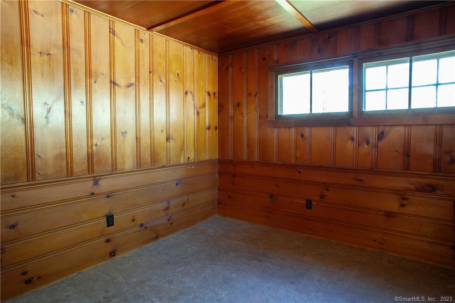
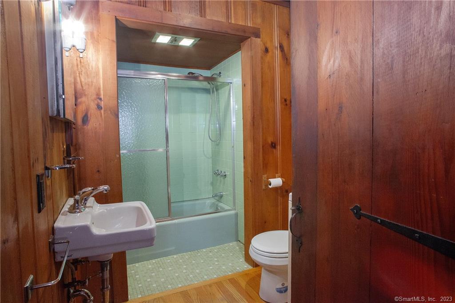
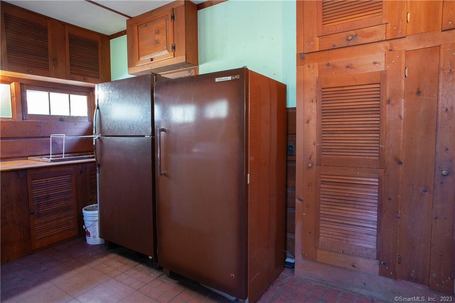
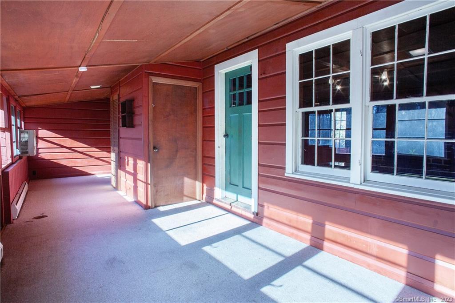
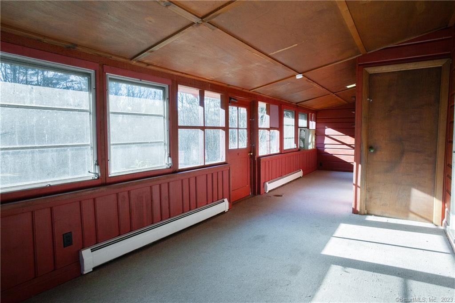
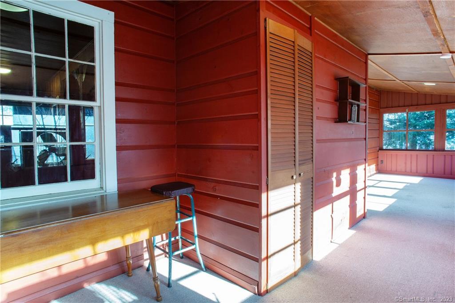
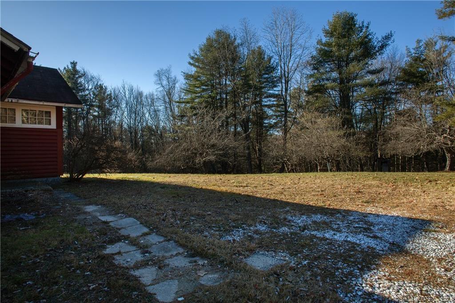
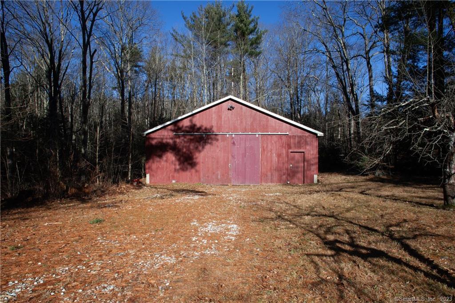
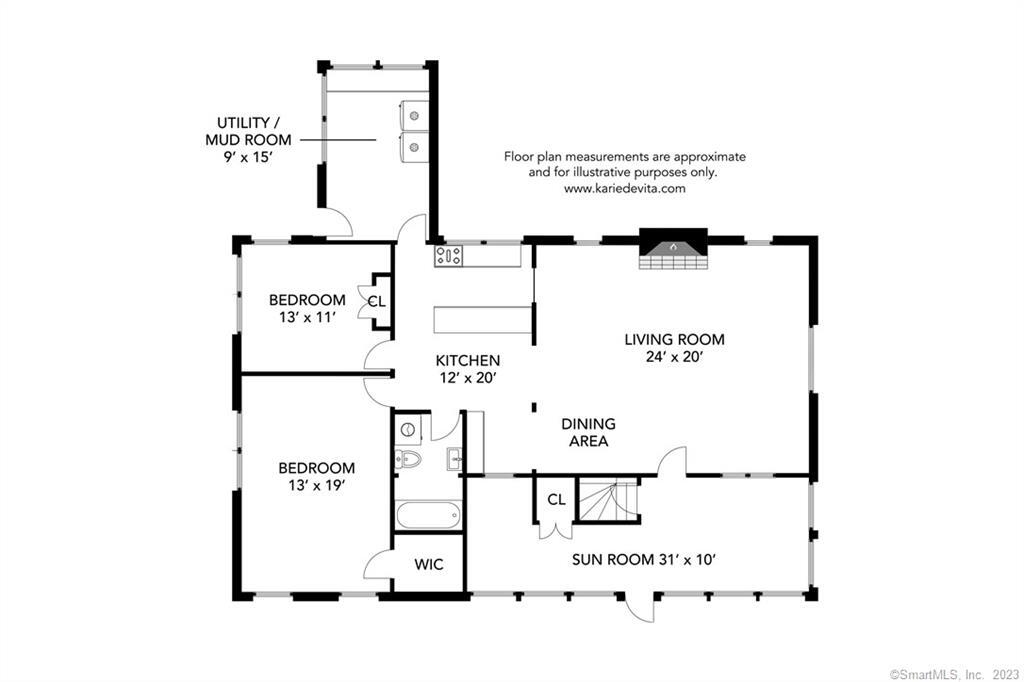

William Raveis Family of Services
Our family of companies partner in delivering quality services in a one-stop-shopping environment. Together, we integrate the most comprehensive real estate, mortgage and insurance services available to fulfill your specific real estate needs.

Customer Service
888.699.8876
Contact@raveis.com
Our family of companies offer our clients a new level of full-service real estate. We shall:
- Market your home to realize a quick sale at the best possible price
- Place up to 20+ photos of your home on our website, raveis.com, which receives over 1 billion hits per year
- Provide frequent communication and tracking reports showing the Internet views your home received on raveis.com
- Showcase your home on raveis.com with a larger and more prominent format
- Give you the full resources and strength of William Raveis Real Estate, Mortgage & Insurance and our cutting-edge technology
To learn more about our credentials, visit raveis.com today.

Frank KolbSenior Vice President - Coaching & Strategic, William Raveis Mortgage, LLC
NMLS Mortgage Loan Originator ID 81725
203.980.8025
Frank.Kolb@raveis.com
Our Executive Mortgage Banker:
- Is available to meet with you in our office, your home or office, evenings or weekends
- Offers you pre-approval in minutes!
- Provides a guaranteed closing date that meets your needs
- Has access to hundreds of loan programs, all at competitive rates
- Is in constant contact with a full processing, underwriting, and closing staff to ensure an efficient transaction

Robert ReadeRegional SVP Insurance Sales, William Raveis Insurance
860.690.5052
Robert.Reade@raveis.com
Our Insurance Division:
- Will Provide a home insurance quote within 24 hours
- Offers full-service coverage such as Homeowner's, Auto, Life, Renter's, Flood and Valuable Items
- Partners with major insurance companies including Chubb, Kemper Unitrin, The Hartford, Progressive,
Encompass, Travelers, Fireman's Fund, Middleoak Mutual, One Beacon and American Reliable

Ray CashenPresident, William Raveis Attorney Network
203.925.4590
For homebuyers and sellers, our Attorney Network:
- Consult on purchase/sale and financing issues, reviews and prepares the sale agreement, fulfills lender
requirements, sets up escrows and title insurance, coordinates closing documents - Offers one-stop shopping; to satisfy closing, title, and insurance needs in a single consolidated experience
- Offers access to experienced closing attorneys at competitive rates
- Streamlines the process as a direct result of the established synergies among the William Raveis Family of Companies


143 Prock Hill Road, Colebrook, CT, 06021
$475,000

Customer Service
William Raveis Real Estate
Phone: 888.699.8876
Contact@raveis.com

Frank Kolb
Senior Vice President - Coaching & Strategic
William Raveis Mortgage, LLC
Phone: 203.980.8025
Frank.Kolb@raveis.com
NMLS Mortgage Loan Originator ID 81725
|
5/6 (30 Yr) Adjustable Rate Conforming* |
30 Year Fixed-Rate Conforming |
15 Year Fixed-Rate Conforming |
|
|---|---|---|---|
| Loan Amount | $380,000 | $380,000 | $380,000 |
| Term | 360 months | 360 months | 180 months |
| Initial Interest Rate** | 7.250% | 6.990% | 6.250% |
| Interest Rate based on Index + Margin | 8.125% | ||
| Annual Percentage Rate | 7.582% | 7.171% | 6.518% |
| Monthly Tax Payment | $352 | $352 | $352 |
| H/O Insurance Payment | $75 | $75 | $75 |
| Initial Principal & Interest Pmt | $2,592 | $2,526 | $3,258 |
| Total Monthly Payment | $3,019 | $2,953 | $3,685 |
* The Initial Interest Rate and Initial Principal & Interest Payment are fixed for the first and adjust every six months thereafter for the remainder of the loan term. The Interest Rate and annual percentage rate may increase after consummation. The Index for this product is the SOFR. The margin for this adjustable rate mortgage may vary with your unique credit history, and terms of your loan.
** Mortgage Rates are subject to change, loan amount and product restrictions and may not be available for your specific transaction at commitment or closing. Rates, and the margin for adjustable rate mortgages [if applicable], are subject to change without prior notice.
The rates and Annual Percentage Rate (APR) cited above may be only samples for the purpose of calculating payments and are based upon the following assumptions: minimum credit score of 740, 20% down payment (e.g. $20,000 down on a $100,000 purchase price), $1,950 in finance charges, and 30 days prepaid interest, 1 point, 30 day rate lock. The rates and APR will vary depending upon your unique credit history and the terms of your loan, e.g. the actual down payment percentages, points and fees for your transaction. Property taxes and homeowner's insurance are estimates and subject to change.









