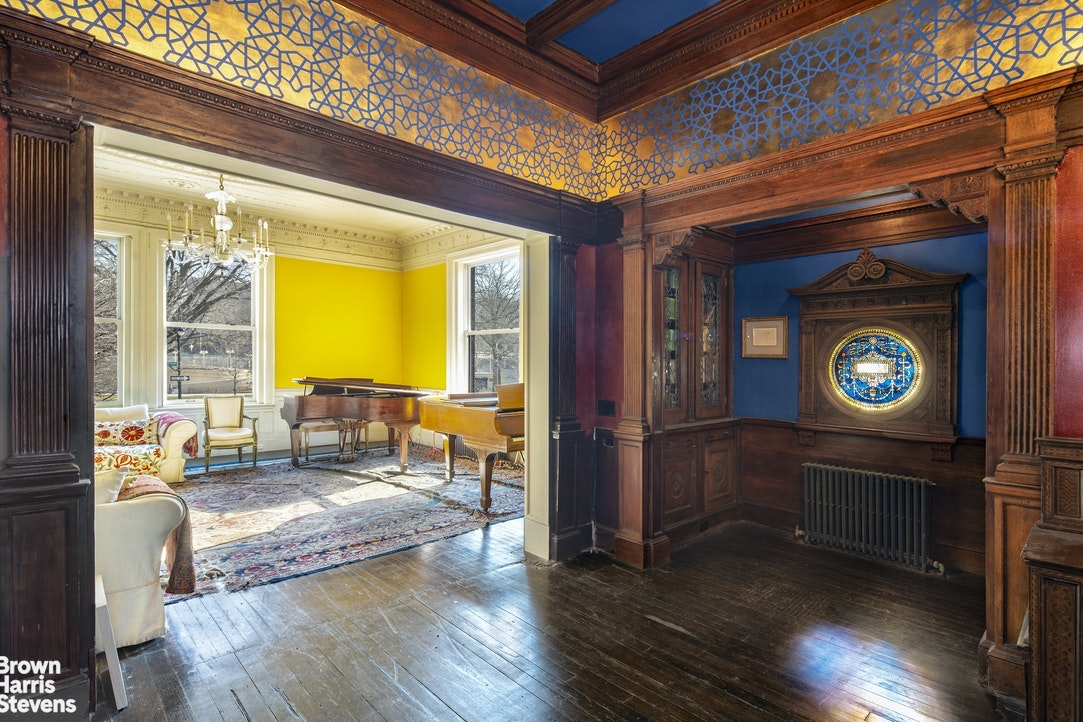
|
31 Mount Morris Park West, New York (Mt. Morris Park), NY, 10027 | $7,250,000
1 West 123rd Street --- 31 Mt Morris Park West
Winner of the 2022 LUCY G. MOSES PRESERVATION Award
THE JOHN DWIGHT HOUSE - PAST IS PROLOGUE
Following the lead of McKim, Mead & White, this house was built in 1890 in the neo-Renaissance Revival style by architect Frank Hill Smith for John Dwight. It was erected during The Gilded Age (from 1875 to 1900 or 1910), and financed by his baking soda empire, Arm and Hammer. This product dominated the market from 1873 onward and is still popular today. Frank Hill Smith was also a painter who collaborated with William Morris Hunt in the 1880s, which may account for his preoccupation with interior design and color, which is reflected in the house we see today.
AWARD WINNING HISTORIC RENOVATION
During their decade long ownership, the present owners engaged the illustrious architect, Samuel G. White, the great grandson of Stanford White, to restore the interior design elements and original floor plan of this house. The mission of White's varied architectural practice is defined as "combining historic restoration and adaptive reuse with new designs and historic settings" and this house offered the perfect palette. Among many other projects, White has modernized Stanford White's Astor Court in Rhinebeck with a similar philosophy. Astor Court was built originally built for John Jacob Astor IV and inspired by The Grand Trianon at Versailles.
CORNER HOUSE WITH EXCEPTIONAL LIGHT
As New York townhouses tend to be adjacent to each other facing north and south, finding a corner house with light on three sides is extremely rare.
This house faces west, south and east, with sets of huge square windows and an amazing five corner rooms. The numerous windows on the long side of the house infuse the interior with an exceptional amount of light. Further adding to the abundant light are four oval rooms on the long side of the building also with huge sets of windows.
In total, the house possesses 52 large windows, an extraordinary number. Few houses are so blessed with this amount of natural light.
LAYOUT
Basement
Approx. 2, 540 SqFt
Four Storage Rooms
Wine Cellar
Gas/Meter Room
Two Sidewalk Vaults
Laundry Room
Powder Room
Meter Room
Boiler Room
Elevator/Mechanics Room
Workshop/Storage Room
Ground Floorr
Approx. 2, 260 SqFt Interior, 795 SqFt Exterior
Entry Hall
Dining Room
Powder Room
Corridor
Eat-In Kitchen
Pantry
Library
Elevator
Double-Door Entrance (Steel Door and Wooden Door)
Parlor Floor
Approx. 2, 160 SqFt
Large Hall
Oval Reading Room + Fireplace
Corridor
Back Room
Library with Skylight
Elevator
Drawing Room + Fireplace
Third Floor
Approx. 1, 665 SqFt Interior, 495 SqFt Exterior
Large Hall
Bedroom/Study + Fireplace
Terrace
Full Bathroom
Oval Bedroom + Fireplace
Elevator
Dressing Room
Fourth Floor
Approx. 1, 665 SqFt
Anteroom
Bedroom/Study + Fireplace
Dressing Room
Full Bathroom
Oval Bedroom + Fireplace
Elevator
Fifth Floor
Approx. 1, 665 SqFt
Skylight Room
Kitchen and Laundry Room
Dressing Room
Full Bathroom
Bedroom / Study + Fireplace
Oval Bedroom
Elevator
Building: 25 FT Wide and 92 FT Depth
Lot: 25 FT Wide and 100 FT Depth
Rooms: 15
Bedrooms: 6
Full Bathrooms: 3
Powder Rooms: 2
Two Kitchens
Two Laundry Rooms
Two Sets of Staircases
Elevator (Non-functional, can be restored)(Original mechanics)
With a total Gross Interior Square Footage of Approx. 11, 955 (including the Basement of Approx. 2, 540 Gross Square Feet). The total Exterior space is approx. 1, 290 Square Feet, this includes the front outdoor space and the terrace (the outdoor square footage is separate from the interior Gross Square Footage).
THE FUTURE IS YOURS
These owners have been loyal custodians of the restoration of the interior design elements and original floorplan of this illustrious building. Now it will be the next owner's opportunity to carry forward their own vision within this remarkable property.
Features
- Town: New York
- Amenities: Garden; Laundry Room; Roof Deck; Wine Cellar;
- Rooms: 15
- Bedrooms: 6
- Baths: 3 full / 1 half
- Year Built: 1890
- Cooling: Unknown Type
- Washer/Dryer Hookups: Yes
- Building Access : None
- Service Level: Voice Intercom
- Built Size: 25'x92'
- OLR#: RPLU21921613047
- Days on Market: 1003 days
- Website: https://www.raveis.com
/eprop/RPLU21921613047/31mountmorrisparkwest_newyork_ny?source=qrflyer
 All information is intended only for the Registrant’s personal, non-commercial use. This information is not verified for authenticity or accuracy and is not guaranteed and may not reflect all real estate activity in the market. RLS Data display by William Raveis Real Estate, Inc.
All information is intended only for the Registrant’s personal, non-commercial use. This information is not verified for authenticity or accuracy and is not guaranteed and may not reflect all real estate activity in the market. RLS Data display by William Raveis Real Estate, Inc.Listing courtesy of Brown Harris Stevens Residential Sales LLC
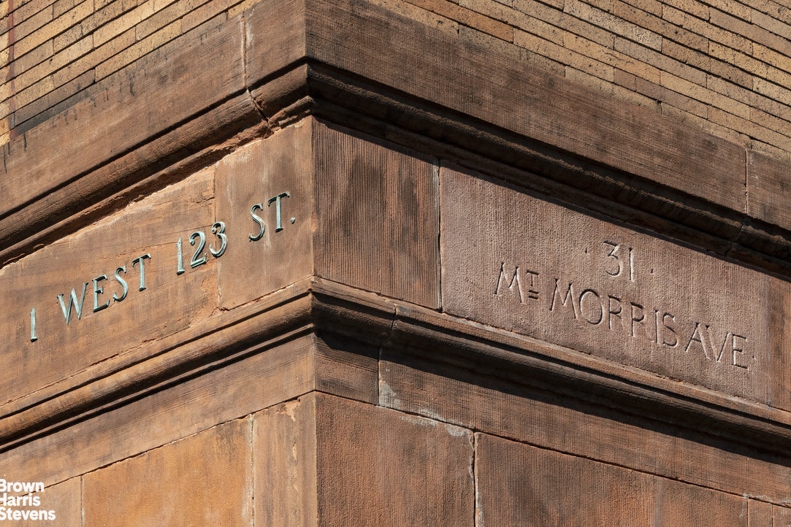
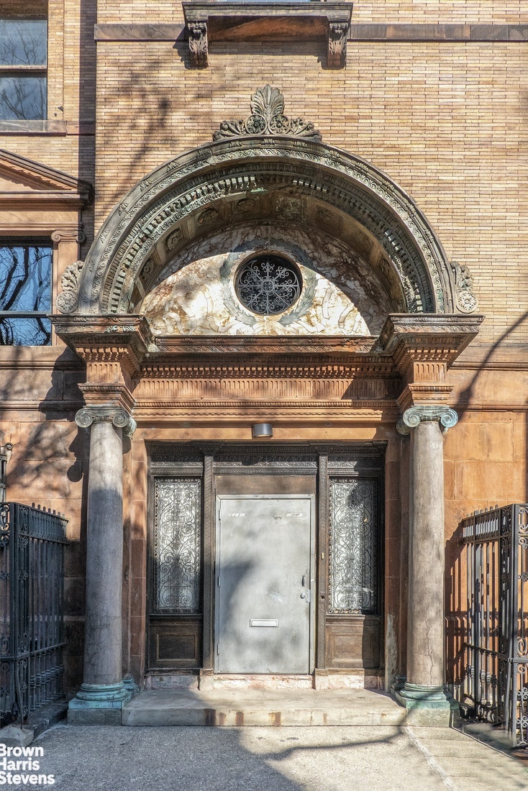

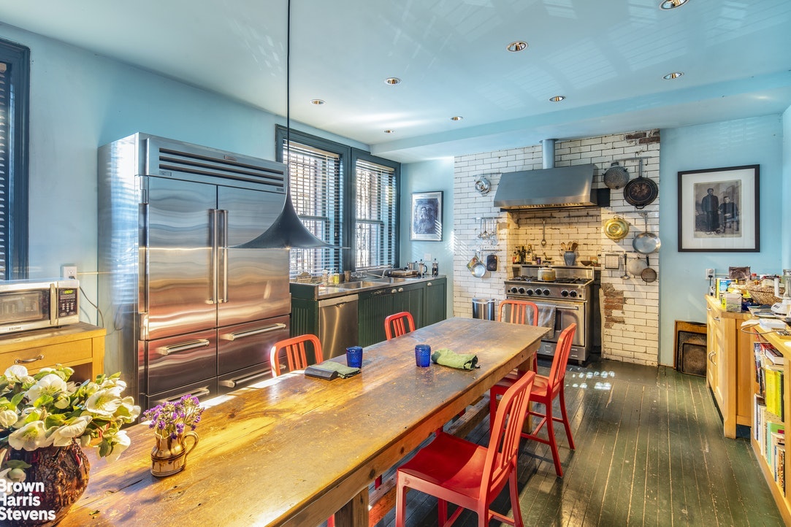
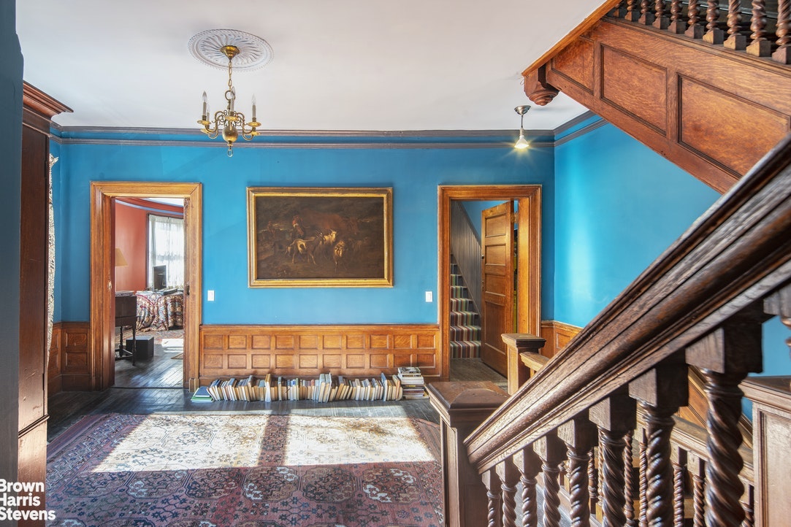
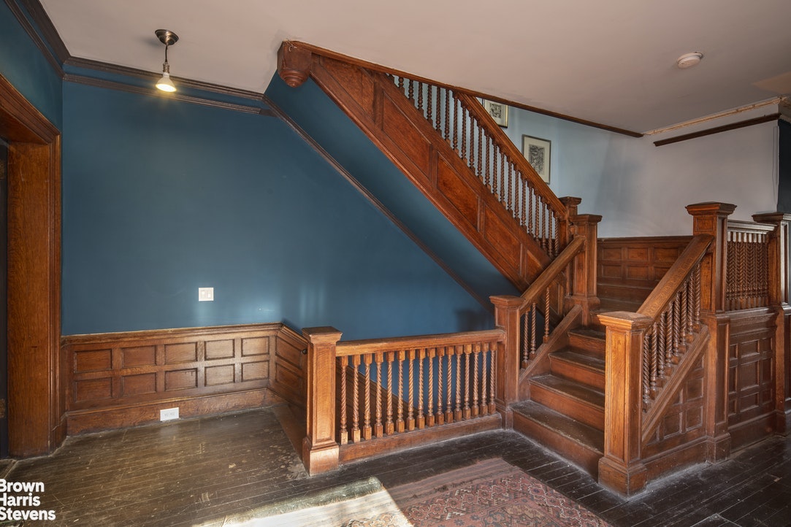
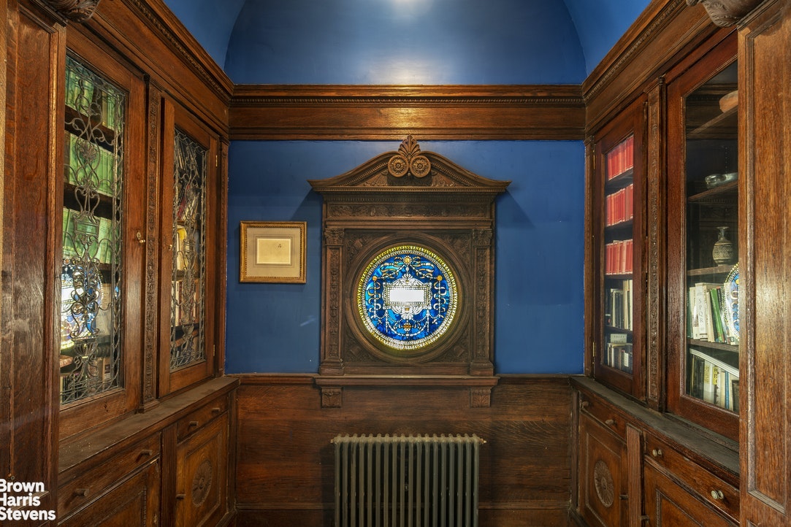
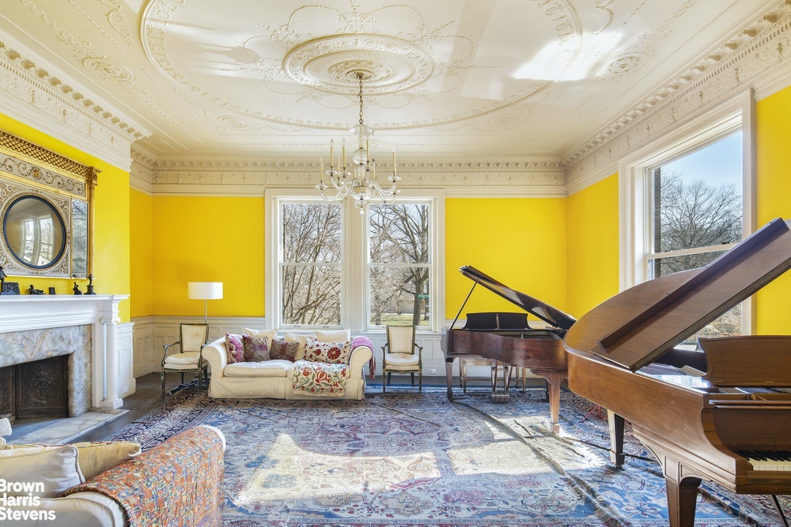

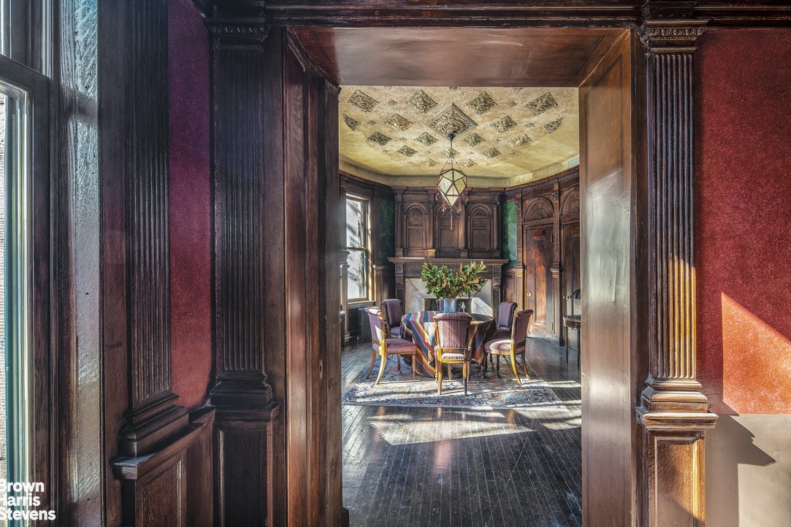
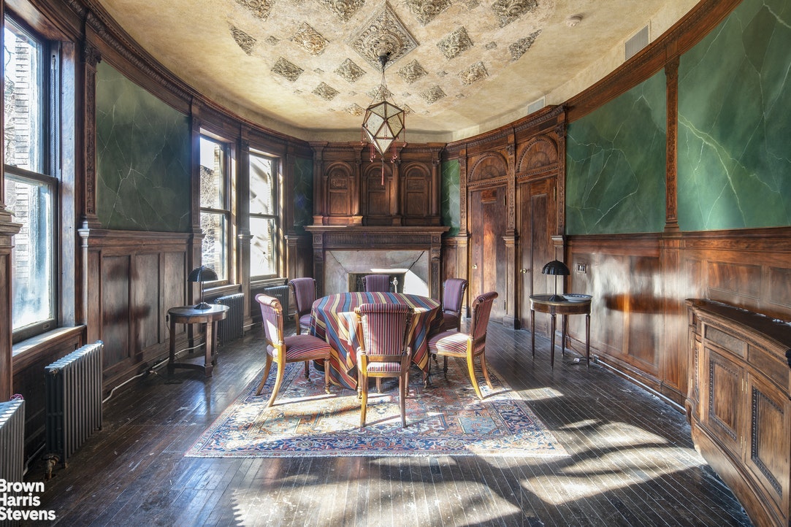



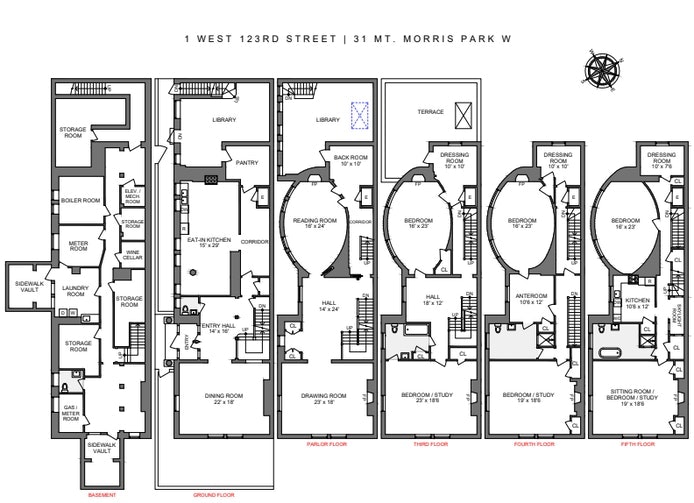
William Raveis Family of Services
Our family of companies partner in delivering quality services in a one-stop-shopping environment. Together, we integrate the most comprehensive real estate, mortgage and insurance services available to fulfill your specific real estate needs.

Customer Service
888.699.8876
Contact@raveis.com
Our family of companies offer our clients a new level of full-service real estate. We shall:
- Market your home to realize a quick sale at the best possible price
- Place up to 20+ photos of your home on our website, raveis.com, which receives over 1 billion hits per year
- Provide frequent communication and tracking reports showing the Internet views your home received on raveis.com
- Showcase your home on raveis.com with a larger and more prominent format
- Give you the full resources and strength of William Raveis Real Estate, Mortgage & Insurance and our cutting-edge technology
To learn more about our credentials, visit raveis.com today.

Sarah AlvarezVP, Mortgage Banker, William Raveis Mortgage, LLC
NMLS Mortgage Loan Originator ID 1880936
347.223.0992
Sarah.Alvarez@Raveis.com
Our Executive Mortgage Banker:
- Is available to meet with you in our office, your home or office, evenings or weekends
- Offers you pre-approval in minutes!
- Provides a guaranteed closing date that meets your needs
- Has access to hundreds of loan programs, all at competitive rates
- Is in constant contact with a full processing, underwriting, and closing staff to ensure an efficient transaction

Robert ReadeRegional SVP Insurance Sales, William Raveis Insurance
860.690.5052
Robert.Reade@raveis.com
Our Insurance Division:
- Will Provide a home insurance quote within 24 hours
- Offers full-service coverage such as Homeowner's, Auto, Life, Renter's, Flood and Valuable Items
- Partners with major insurance companies including Chubb, Kemper Unitrin, The Hartford, Progressive,
Encompass, Travelers, Fireman's Fund, Middleoak Mutual, One Beacon and American Reliable


31 Mount Morris Park West, New York (Mt. Morris Park), NY, 10027
$7,250,000

Customer Service
William Raveis Real Estate
Phone: 888.699.8876
Contact@raveis.com

Sarah Alvarez
VP, Mortgage Banker
William Raveis Mortgage, LLC
Phone: 347.223.0992
Sarah.Alvarez@Raveis.com
NMLS Mortgage Loan Originator ID 1880936
|
5/6 (30 Yr) Adjustable Rate Jumbo* |
30 Year Fixed-Rate Jumbo |
15 Year Fixed-Rate Jumbo |
|
|---|---|---|---|
| Loan Amount | $5,800,000 | $5,800,000 | $5,800,000 |
| Term | 360 months | 360 months | 180 months |
| Initial Interest Rate** | 5.375% | 6.125% | 5.625% |
| Interest Rate based on Index + Margin | 8.125% | ||
| Annual Percentage Rate | 6.769% | 6.270% | 5.864% |
| Monthly Tax Payment | N/A | N/A | N/A |
| H/O Insurance Payment | $125 | $125 | $125 |
| Initial Principal & Interest Pmt | $32,478 | $35,241 | $47,776 |
| Total Monthly Payment | $32,603 | $35,366 | $47,901 |
* The Initial Interest Rate and Initial Principal & Interest Payment are fixed for the first and adjust every six months thereafter for the remainder of the loan term. The Interest Rate and annual percentage rate may increase after consummation. The Index for this product is the SOFR. The margin for this adjustable rate mortgage may vary with your unique credit history, and terms of your loan.
** Mortgage Rates are subject to change, loan amount and product restrictions and may not be available for your specific transaction at commitment or closing. Rates, and the margin for adjustable rate mortgages [if applicable], are subject to change without prior notice.
The rates and Annual Percentage Rate (APR) cited above may be only samples for the purpose of calculating payments and are based upon the following assumptions: minimum credit score of 740, 20% down payment (e.g. $20,000 down on a $100,000 purchase price), $1,950 in finance charges, and 30 days prepaid interest, 1 point, 30 day rate lock. The rates and APR will vary depending upon your unique credit history and the terms of your loan, e.g. the actual down payment percentages, points and fees for your transaction. Property taxes and homeowner's insurance are estimates and subject to change.









