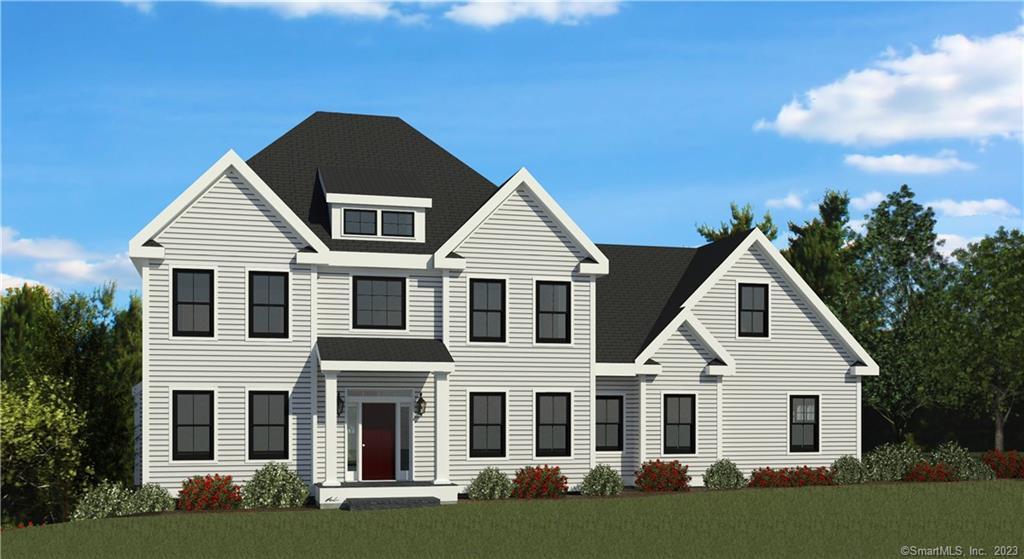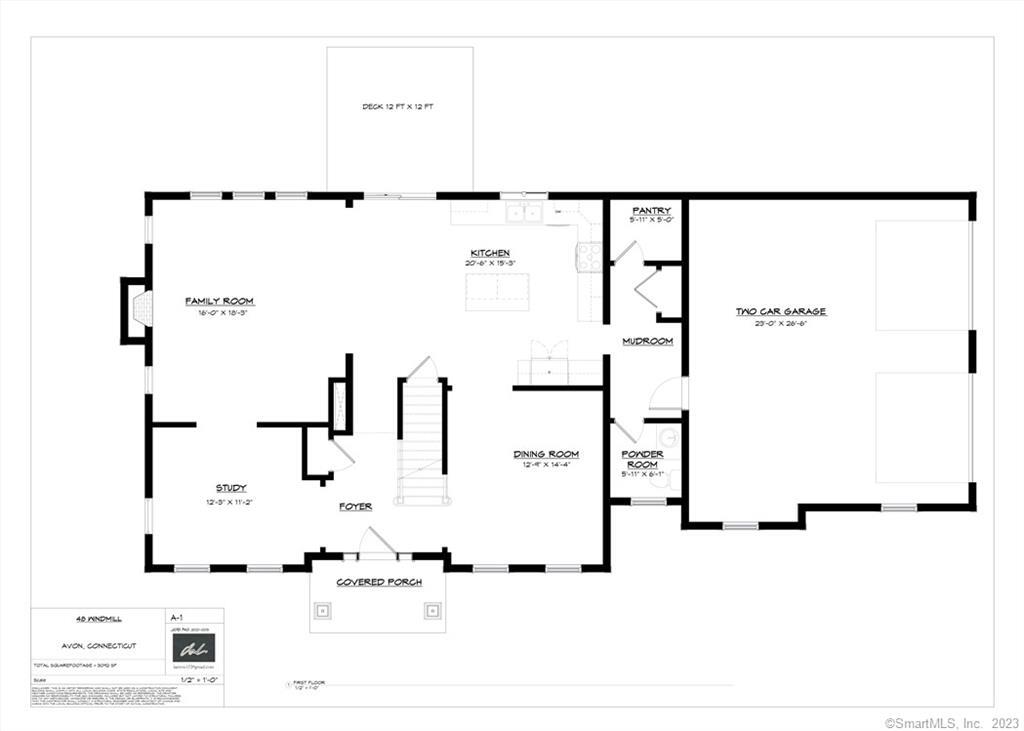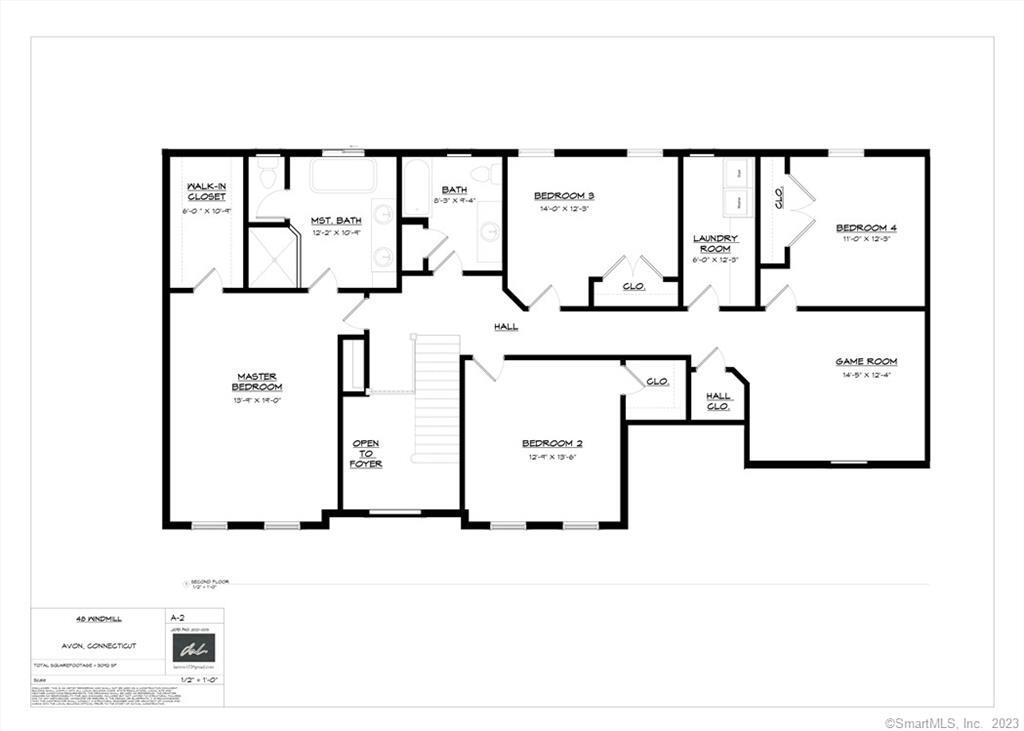
|
Presented by
George Santos - Santos & Team |
75 Sylvan Street, Avon, CT, 06001 | $938,600
Introducing an exquisite opportunity to own a brand-new, custom-built residence in the highly sought-after town of Avon. This stunning home showcases exceptional craftsmanship, modern design, and luxurious finishes, making it a dream come true for those seeking the pinnacle of contemporary living. The open and airy floor plan bathed in natural light will greet you upon entry. The main level features hardwood floors throughout, in addition to a spacious living room, perfect for entertaining family and friends, with a seamless flow into the formal dining area, ideal for hosting dinner parties and special occasions. The heart of this home is the gourmet chef's kitchen, a culinary enthusiast's dream come true. Boasting sleek cabinetry, a center island, high end finishes, this kitchen is as functional as it is beautiful. Enjoy al fresco dining in the summers by simply opening your sliders to the deck outside. The upper level of the home is dedicated to rest and relaxation. The magnificent primary suite is a true retreat, featuring a spacious bedroom, a walk-in closet, and a lavish en-suite bathroom with double vanities, a luxurious soaking tub, and a separate glass-enclosed shower. Three additional spacious bedrooms, a full bathroom, and a bonus room complete the upper level. Conveniently located, this home offers easy access to local amenities, premier shopping destinations, top-rated schools, and recreational facilities. Enjoy the tranquility and natural beauty of this highly desirable community while being just a short drive away from major highways and urban centers. Schedule your showing today!
Features
- Rooms: 10
- Bedrooms: 4
- Baths: 2 full / 1 half
- Laundry: Upper Level
- Style: Colonial
- Year Built: 2024
- Garage: 2-car Attached Garage
- Heating: Hot Air,Zoned
- Cooling: Central Air
- Basement: Full,Unfinished,Concrete Floor,Interior Access,Garage Access
- Above Grade Approx. Sq. Feet: 3,092
- Acreage: 1.83
- Est. Taxes: $0
- Lot Desc: Rear Lot,On Cul-De-Sac,Level Lot,Professionally Landscaped
- Elem. School: Per Board of Ed
- High School: Avon
- Appliances: Allowance
- MLS#: 170584077
- Days on Market: 494 days
- Buyer Broker Compensation: 2.25%
- Website: https://www.raveis.com
/raveis/170584077/75sylvanstreet_avon_ct?source=qrflyer
Room Information
| Type | Description | Dimensions | Level |
|---|---|---|---|
| Bedroom 1 | Walk-In Closet,Wall/Wall Carpet | 12.3 x 14.0 | Upper |
| Bedroom 2 | Wall/Wall Carpet | 12.3 x 14.0 | Upper |
| Bedroom 3 | Wall/Wall Carpet | 12.3 x 11.0 | Upper |
| Dining Room | 9 ft+ Ceilings,Hardwood Floor | 14.4 x 12.9 | Main |
| Family Room | 9 ft+ Ceilings,Fireplace,Hardwood Floor | 18.3 x 16.0 | Main |
| Kitchen | 9 ft+ Ceilings,Dining Area,Island,Sliders,Hardwood Floor | 15.3 x 20.6 | Main |
| Office | 9 ft+ Ceilings,Hardwood Floor | 11.2 x 12.3 | Main |
| Primary BR Suite | Full Bath,Walk-In Closet,Wall/Wall Carpet | 19.0 x 13.9 | Upper |
| Study | Wall/Wall Carpet | 12.4 x 14.5 | Upper |


William Raveis Family of Services
Our family of companies partner in delivering quality services in a one-stop-shopping environment. Together, we integrate the most comprehensive real estate, mortgage and insurance services available to fulfill your specific real estate needs.

George Santos - Santos & TeamSales Vice President / Broker
860.558.8595
George.Santos@raveis.com
Our family of companies offer our clients a new level of full-service real estate. We shall:
- Market your home to realize a quick sale at the best possible price
- Place up to 20+ photos of your home on our website, raveis.com, which receives over 1 billion hits per year
- Provide frequent communication and tracking reports showing the Internet views your home received on raveis.com
- Showcase your home on raveis.com with a larger and more prominent format
- Give you the full resources and strength of William Raveis Real Estate, Mortgage & Insurance and our cutting-edge technology
To learn more about our credentials, visit raveis.com today.

Mark GreeneVP, Mortgage Banker, William Raveis Mortgage, LLC
NMLS Mortgage Loan Originator ID 115078
860.305.7387
Mark.Greene@raveis.com
Our Executive Mortgage Banker:
- Is available to meet with you in our office, your home or office, evenings or weekends
- Offers you pre-approval in minutes!
- Provides a guaranteed closing date that meets your needs
- Has access to hundreds of loan programs, all at competitive rates
- Is in constant contact with a full processing, underwriting, and closing staff to ensure an efficient transaction

Justin SchunkInsurance Sales Director, William Raveis Insurance
860.966.4966
Justin.Schunk@raveis.com
Our Insurance Division:
- Will Provide a home insurance quote within 24 hours
- Offers full-service coverage such as Homeowner's, Auto, Life, Renter's, Flood and Valuable Items
- Partners with major insurance companies including Chubb, Kemper Unitrin, The Hartford, Progressive,
Encompass, Travelers, Fireman's Fund, Middleoak Mutual, One Beacon and American Reliable

Ray CashenPresident, William Raveis Attorney Network
203.925.4590
For homebuyers and sellers, our Attorney Network:
- Consult on purchase/sale and financing issues, reviews and prepares the sale agreement, fulfills lender
requirements, sets up escrows and title insurance, coordinates closing documents - Offers one-stop shopping; to satisfy closing, title, and insurance needs in a single consolidated experience
- Offers access to experienced closing attorneys at competitive rates
- Streamlines the process as a direct result of the established synergies among the William Raveis Family of Companies


75 Sylvan Street, Avon, CT, 06001
$938,600

George Santos - Santos & Team
Sales Vice President / Broker
William Raveis Real Estate
Phone: 860.558.8595
George.Santos@raveis.com

Mark Greene
VP, Mortgage Banker
William Raveis Mortgage, LLC
Phone: 860.305.7387
Mark.Greene@raveis.com
NMLS Mortgage Loan Originator ID 115078
|
5/6 (30 Yr) Adjustable Rate Jumbo* |
30 Year Fixed-Rate Jumbo |
15 Year Fixed-Rate Jumbo |
|
|---|---|---|---|
| Loan Amount | $750,880 | $750,880 | $750,880 |
| Term | 360 months | 360 months | 180 months |
| Initial Interest Rate** | 5.375% | 6.250% | 5.750% |
| Interest Rate based on Index + Margin | 8.125% | ||
| Annual Percentage Rate | 6.769% | 6.348% | 5.911% |
| Monthly Tax Payment | $0 | $0 | $0 |
| H/O Insurance Payment | $92 | $92 | $92 |
| Initial Principal & Interest Pmt | $4,205 | $4,623 | $6,235 |
| Total Monthly Payment | $4,297 | $4,715 | $6,327 |
* The Initial Interest Rate and Initial Principal & Interest Payment are fixed for the first and adjust every six months thereafter for the remainder of the loan term. The Interest Rate and annual percentage rate may increase after consummation. The Index for this product is the SOFR. The margin for this adjustable rate mortgage may vary with your unique credit history, and terms of your loan.
** Mortgage Rates are subject to change, loan amount and product restrictions and may not be available for your specific transaction at commitment or closing. Rates, and the margin for adjustable rate mortgages [if applicable], are subject to change without prior notice.
The rates and Annual Percentage Rate (APR) cited above may be only samples for the purpose of calculating payments and are based upon the following assumptions: minimum credit score of 740, 20% down payment (e.g. $20,000 down on a $100,000 purchase price), $1,950 in finance charges, and 30 days prepaid interest, 1 point, 30 day rate lock. The rates and APR will vary depending upon your unique credit history and the terms of your loan, e.g. the actual down payment percentages, points and fees for your transaction. Property taxes and homeowner's insurance are estimates and subject to change.









