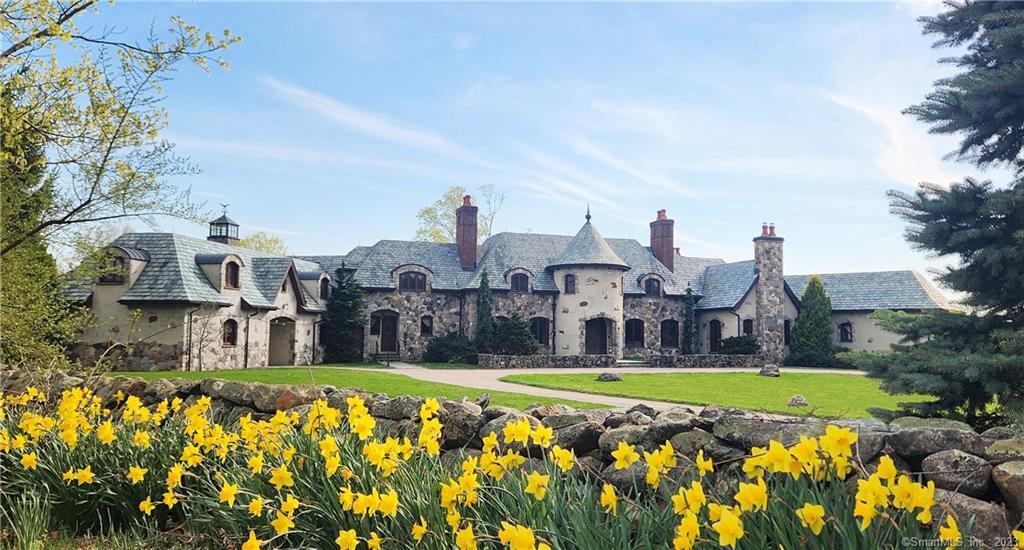
|
241 Black Rock Turnpike, Redding (Redding Center), CT, 06896 | $5,995,000
Love life? Love it even more when you arrive home to this exquisite Normandy Chateau with all the special attributes you would expect from a luxurious estate. Set on over 19 acres of lush property, the setting is nothing but idyllic with beautiful gardens, wide open pastures, koi ponds and scenic water views. The best surprise is how inviting & comfortable the home truly is. Of course, there are the fabulous formal living & dining spaces one would expect to find, and a chef's kitchen any culinarian would find a delight, but the amenities are what make this residence one-of-a-kind. Start your staycation lounging at the pool, then enjoy lunch al fresco on the terrace, relax in the sauna and then meet up at the bar for a cool beverage. After dinner, take a sunset sail in the canoe on the pond and then catch a movie in your private theater. Still not ready to end the evening? Head up to the recreation room for a game of ping pong or chess. Retire to the first-floor primary bedroom suite with a spa-like bath & two-story custom/cedar closet. Each of the five family bedrooms has a full bath & unique nook for imaginative play. Just a few of the many special features: European-style windows, reclaimed wood beams, antique slate roof tiles, a potting room. Highly sophisticated infrastructure with a fire sprinkler system, four high-efficiency Buderus boilers, generator, two floors of radiant heat & more. Install paddock and barn & bring the horses. Come & love life in Redding, CT!
Features
- Town: Redding
- Rooms: 18
- Bedrooms: 6
- Baths: 7 full / 4 half
- Laundry: Main Level,Upper Level
- Style: Chateau,Normandy
- Year Built: 2004
- Garage: 4-car Attached Garage
- Heating: Hot Air,Radiant,Zoned
- Cooling: Ceiling Fans,Central Air,Zoned
- Basement: Full,Heated,Storage,Cooled,Partially Finished
- Above Grade Approx. Sq. Feet: 14,866
- Below Grade Approx. Sq. Feet: 2,682
- Acreage: 19.38
- Est. Taxes: $98,269
- Lot Desc: Open Lot
- Water Front: Yes
- Elem. School: Redding
- Middle School: John Read
- High School: Joel Barlow
- Pool: Gunite,Heated,Spa,Safety Fence,In Ground Pool
- Appliances: Gas Cooktop,Gas Range,Wall Oven,Microwave,Range Hood,Refrigerator,Subzero,Dishwasher,Washer,Dryer,Wine Chiller
- MLS#: 170562604
- Days on Market: 547 days
- Website: https://www.raveis.com
/eprop/170562604/241blackrockturnpike_redding_ct?source=qrflyer
Listing courtesy of Alliance R.E. Consultants
Room Information
| Type | Description | Level |
|---|---|---|
| Bedroom 1 | Full Bath,Walk-In Closet | Upper |
| Bedroom 2 | Full Bath,Walk-In Closet | Upper |
| Bedroom 3 | Full Bath,Walk-In Closet | Upper |
| Bedroom 4 | Full Bath,Walk-In Closet | Upper |
| Bedroom 5 | Full Bath,Vaulted Ceiling,Walk-In Closet | Upper |
| Eat-In Kitchen | 9 ft+ Ceilings,Bay/Bow Window,Beams,Breakfast Nook,Island,Travertine Floor | Main |
| Family Room | Beams,Fireplace,Travertine Floor,Vaulted Ceiling | Main |
| Family Room | Fireplace,French Doors,Full Bath,Steam/Sauna,Wet Bar | Lower |
| Formal Dining Room | 9 ft+ Ceilings,Built-Ins,Gas Log Fireplace,Hardwood Floor | Main |
| Living Room | 9 ft+ Ceilings,Built-Ins,Gas Log Fireplace,Hardwood Floor | Main |
| Media Room | Lower | |
| Primary Bath | 9 ft+ Ceilings,Full Bath,Stone Floor,Whirlpool Tub | Main |
| Primary BR Suite | 9 ft+ Ceilings,Cedar Closet,Ceiling Fan,Full Bath,Walk-In Closet | Main |
| Rec/Play Room | Half Bath,Vaulted Ceiling | Upper |
| Study | 9 ft+ Ceilings,Gas Log Fireplace,Parquet Floor | Main |
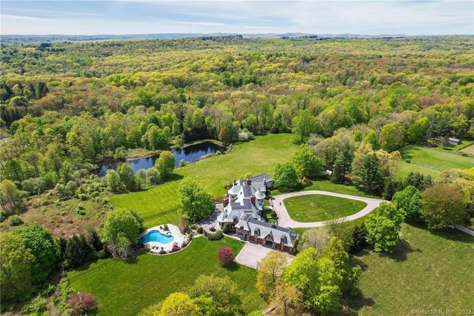


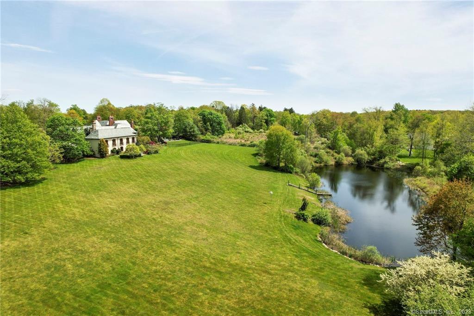
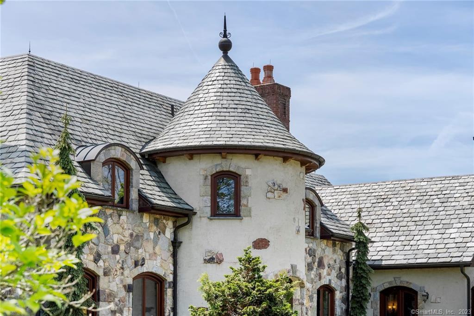
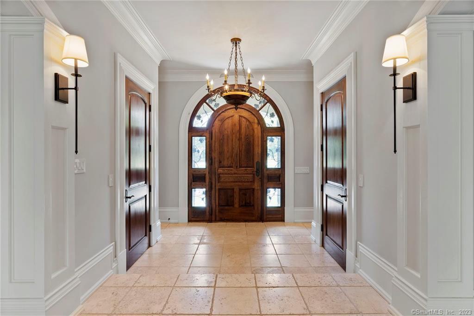
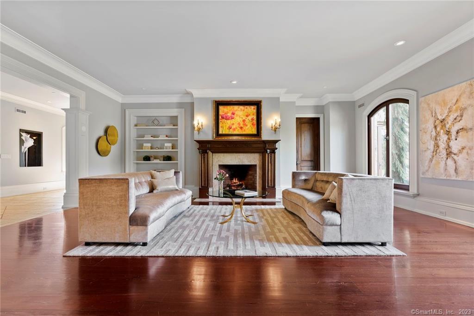

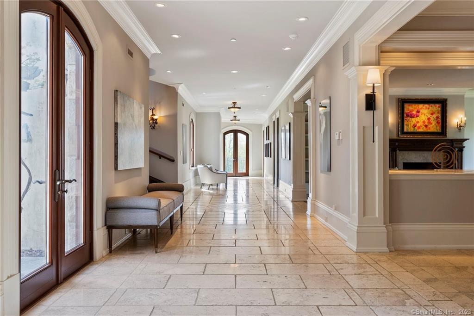

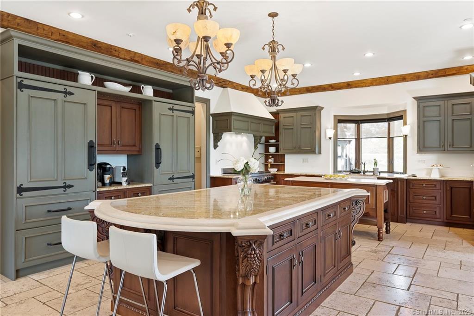
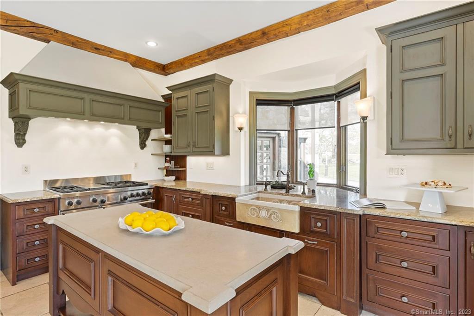


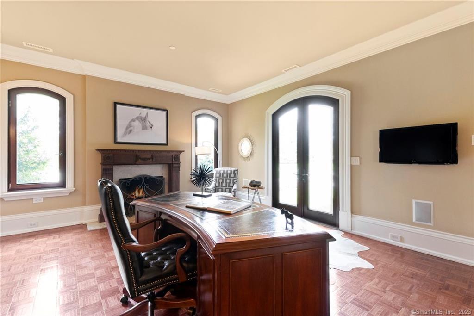


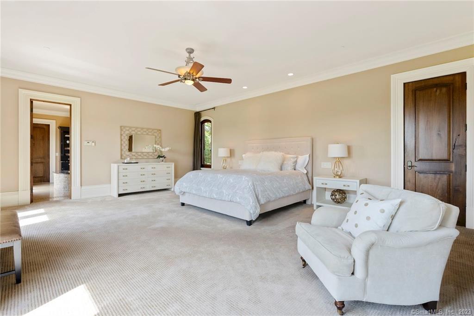

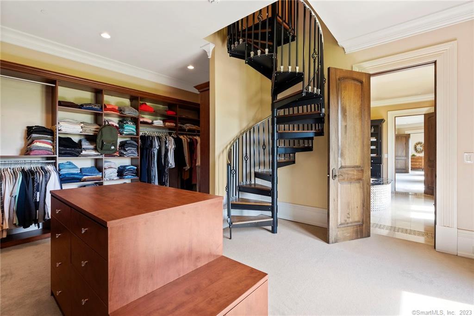
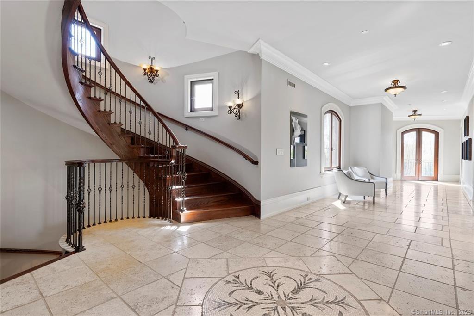
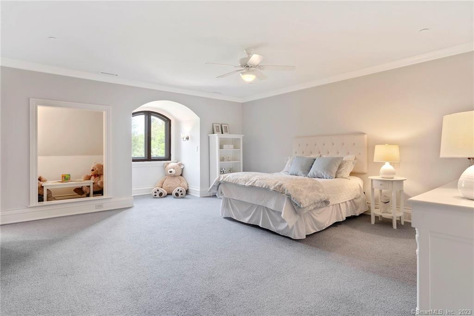

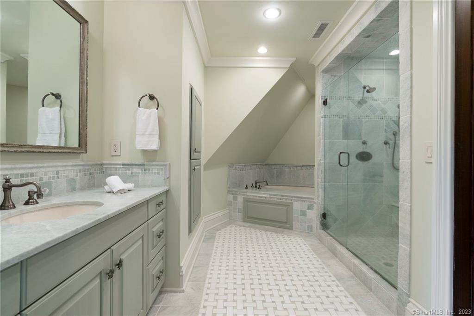
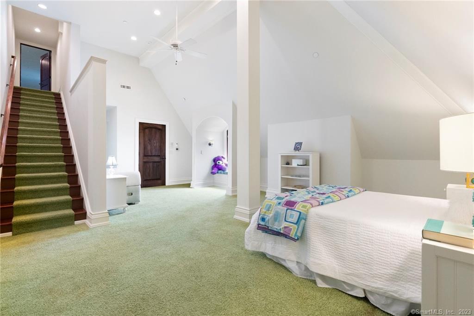
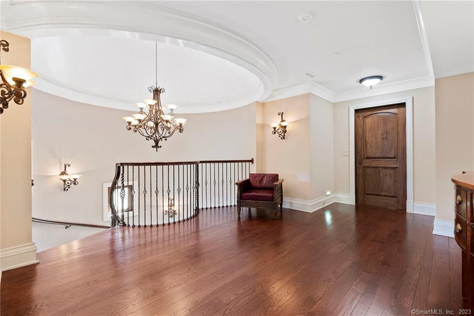
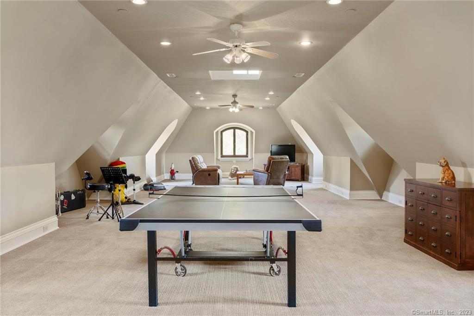


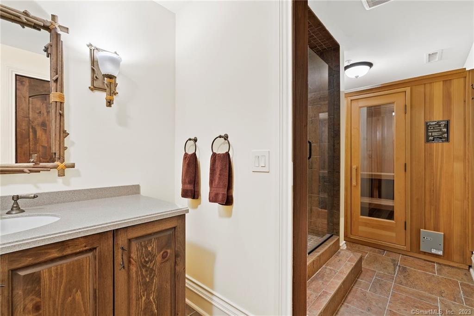
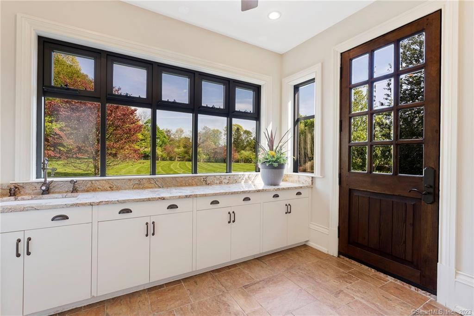
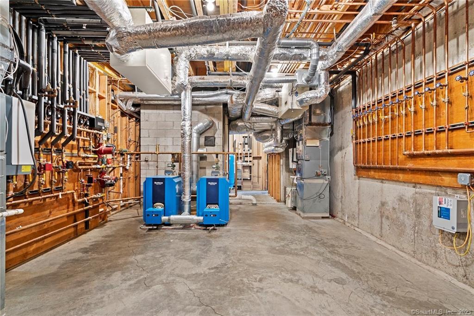
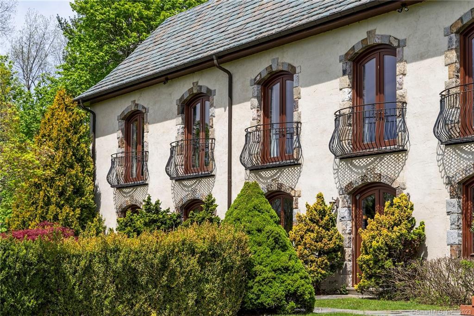
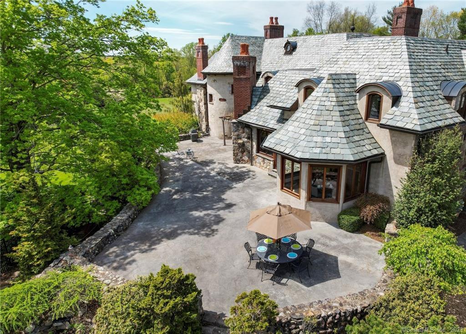
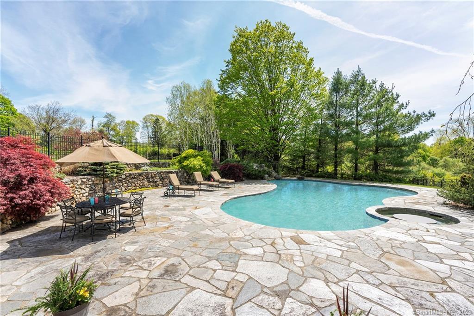
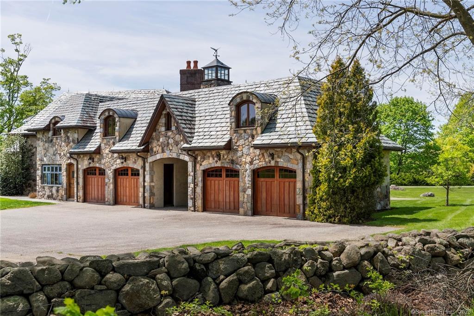

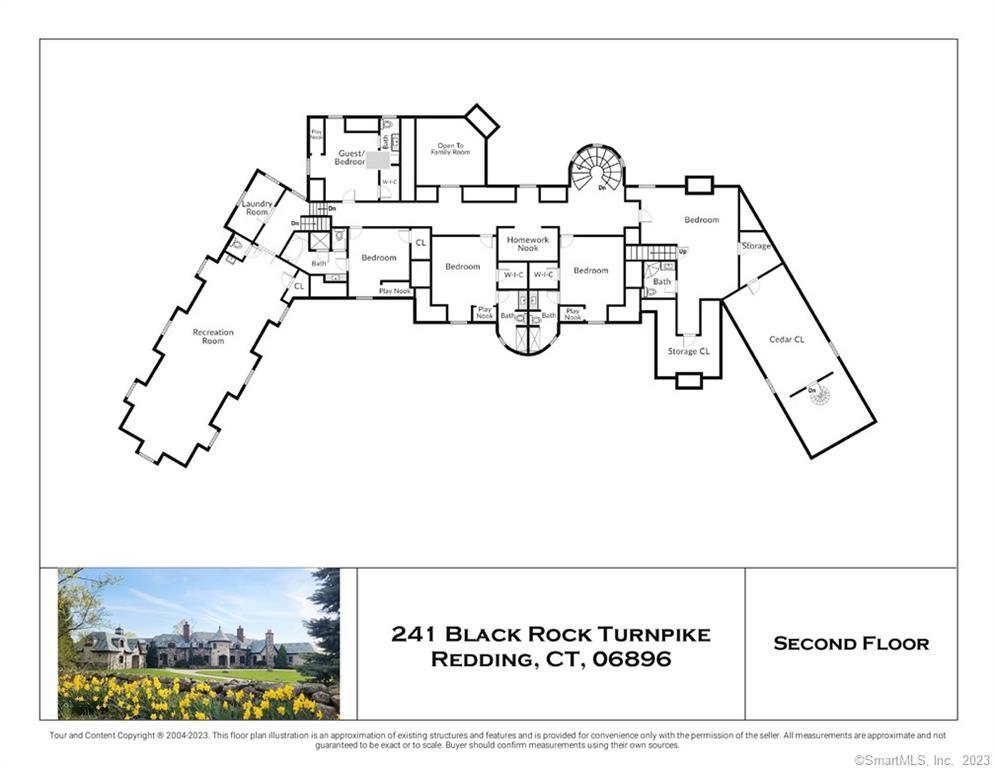
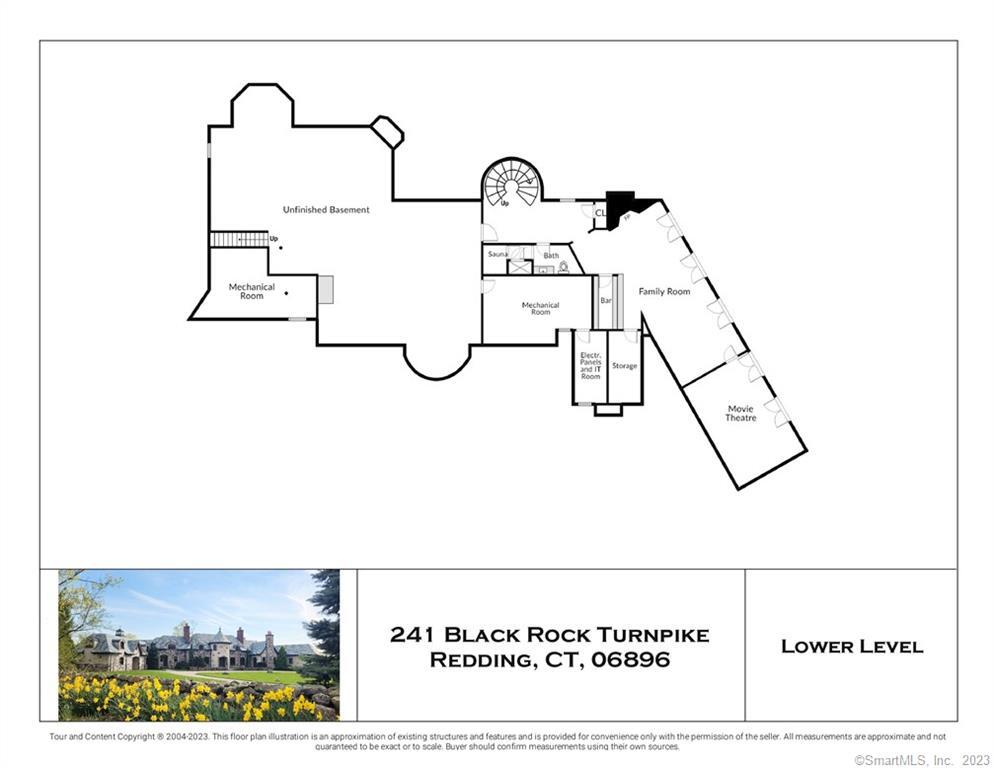
William Raveis Family of Services
Our family of companies partner in delivering quality services in a one-stop-shopping environment. Together, we integrate the most comprehensive real estate, mortgage and insurance services available to fulfill your specific real estate needs.

Customer Service
888.699.8876
Contact@raveis.com
Our family of companies offer our clients a new level of full-service real estate. We shall:
- Market your home to realize a quick sale at the best possible price
- Place up to 20+ photos of your home on our website, raveis.com, which receives over 1 billion hits per year
- Provide frequent communication and tracking reports showing the Internet views your home received on raveis.com
- Showcase your home on raveis.com with a larger and more prominent format
- Give you the full resources and strength of William Raveis Real Estate, Mortgage & Insurance and our cutting-edge technology
To learn more about our credentials, visit raveis.com today.

Frank KolbSenior Vice President - Coaching & Strategic, William Raveis Mortgage, LLC
NMLS Mortgage Loan Originator ID 81725
203.980.8025
Frank.Kolb@raveis.com
Our Executive Mortgage Banker:
- Is available to meet with you in our office, your home or office, evenings or weekends
- Offers you pre-approval in minutes!
- Provides a guaranteed closing date that meets your needs
- Has access to hundreds of loan programs, all at competitive rates
- Is in constant contact with a full processing, underwriting, and closing staff to ensure an efficient transaction

Robert ReadeRegional SVP Insurance Sales, William Raveis Insurance
860.690.5052
Robert.Reade@raveis.com
Our Insurance Division:
- Will Provide a home insurance quote within 24 hours
- Offers full-service coverage such as Homeowner's, Auto, Life, Renter's, Flood and Valuable Items
- Partners with major insurance companies including Chubb, Kemper Unitrin, The Hartford, Progressive,
Encompass, Travelers, Fireman's Fund, Middleoak Mutual, One Beacon and American Reliable

Ray CashenPresident, William Raveis Attorney Network
203.925.4590
For homebuyers and sellers, our Attorney Network:
- Consult on purchase/sale and financing issues, reviews and prepares the sale agreement, fulfills lender
requirements, sets up escrows and title insurance, coordinates closing documents - Offers one-stop shopping; to satisfy closing, title, and insurance needs in a single consolidated experience
- Offers access to experienced closing attorneys at competitive rates
- Streamlines the process as a direct result of the established synergies among the William Raveis Family of Companies


241 Black Rock Turnpike, Redding (Redding Center), CT, 06896
$5,995,000

Customer Service
William Raveis Real Estate
Phone: 888.699.8876
Contact@raveis.com

Frank Kolb
Senior Vice President - Coaching & Strategic
William Raveis Mortgage, LLC
Phone: 203.980.8025
Frank.Kolb@raveis.com
NMLS Mortgage Loan Originator ID 81725
|
5/6 (30 Yr) Adjustable Rate Jumbo* |
30 Year Fixed-Rate Jumbo |
15 Year Fixed-Rate Jumbo |
|
|---|---|---|---|
| Loan Amount | $4,796,000 | $4,796,000 | $4,796,000 |
| Term | 360 months | 360 months | 180 months |
| Initial Interest Rate** | 5.375% | 6.125% | 5.625% |
| Interest Rate based on Index + Margin | 8.125% | ||
| Annual Percentage Rate | 6.769% | 6.270% | 5.864% |
| Monthly Tax Payment | $8,189 | $8,189 | $8,189 |
| H/O Insurance Payment | $125 | $125 | $125 |
| Initial Principal & Interest Pmt | $26,856 | $29,141 | $39,506 |
| Total Monthly Payment | $35,170 | $37,455 | $47,820 |
* The Initial Interest Rate and Initial Principal & Interest Payment are fixed for the first and adjust every six months thereafter for the remainder of the loan term. The Interest Rate and annual percentage rate may increase after consummation. The Index for this product is the SOFR. The margin for this adjustable rate mortgage may vary with your unique credit history, and terms of your loan.
** Mortgage Rates are subject to change, loan amount and product restrictions and may not be available for your specific transaction at commitment or closing. Rates, and the margin for adjustable rate mortgages [if applicable], are subject to change without prior notice.
The rates and Annual Percentage Rate (APR) cited above may be only samples for the purpose of calculating payments and are based upon the following assumptions: minimum credit score of 740, 20% down payment (e.g. $20,000 down on a $100,000 purchase price), $1,950 in finance charges, and 30 days prepaid interest, 1 point, 30 day rate lock. The rates and APR will vary depending upon your unique credit history and the terms of your loan, e.g. the actual down payment percentages, points and fees for your transaction. Property taxes and homeowner's insurance are estimates and subject to change.









