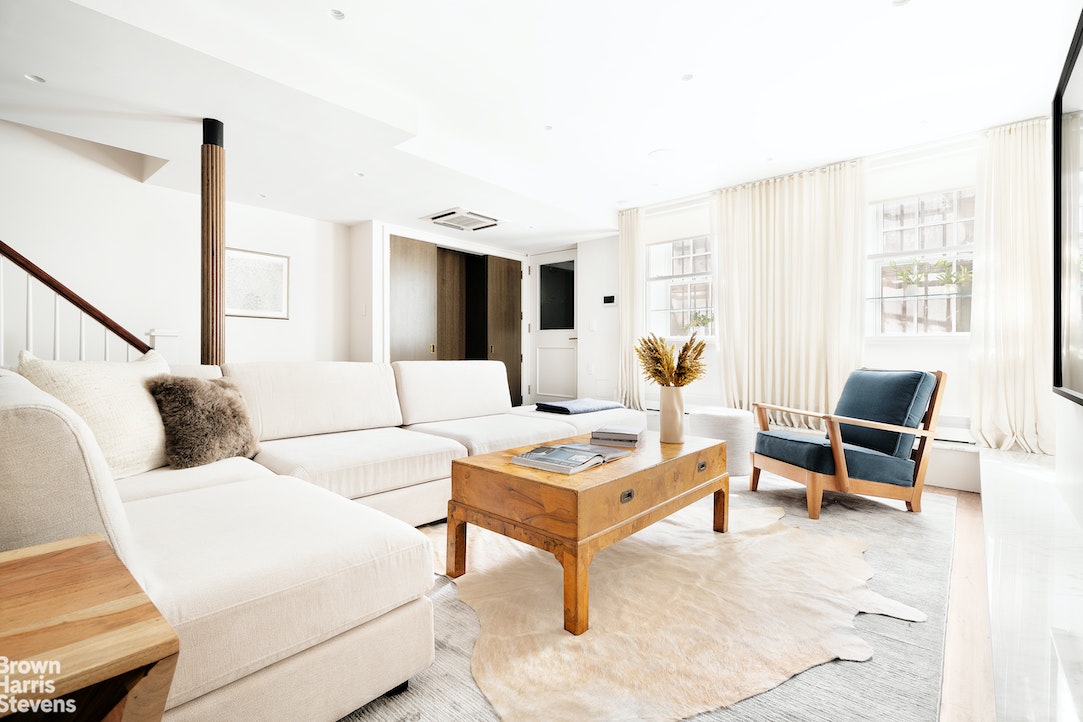
|
735 Washington Street, New York (W. Greenwich Village), NY, 10014 | $10,000,000
ELEGANT WEST VILLAGE TOWNHOME
735 Washington Street is a spectacular, newly renovated 20-foot wide West Village townhome with grandly scaled interiors plus wonderful private outdoor space in the tranquil rear garden. This outstanding residence has been beautifully finished to combine high-level modern appointments with gorgeous restored original details including the wide-plank hardwood flooring and Greek Revival entrance. Superb home features include central air conditioning and heating, a video monitor/intercom system, Carrara marble eat-in chef's kitchen and separate kitchenette, two Bosch washers and dryers, and two original fireplaces.
735 Washington Street benefits from mixed-use zoning, which allows for a multitude of residential, retail, commercial, and professional uses.
Garden Floor
The delightful Garden Floor features a large living room, a kitchenette, and private guest bedroom that also can be used as an office with a full en-suite bathroom. Making use of the home's second entrance underneath the stoop, the Garden Floor affords flexible usage as either a recreation/living area incorporated into the upper levels, a private guest suite, or an income-producing rental apartment. The splendid kitchenette on this level is lined with honed Carrara marble countertops equipped with a dishwasher. The serene, well-planted garden receives delightful sunlight and offers ample outdoor dining, entertaining, and private relaxation space. This level also provides abundant storage space or a secret wine room underneath the stoop.
Parlor Floor
Ascend the grand stoop through the gracious entry foyer into the magnificent Parlor Floor. Ideal for impressive entertaining, the Parlor Floor boasts an elegant dining room at the front and a beautiful kitchen at the rear of the home, both of which receive dazzling sunlight through grand windows. The kitchen has direct stair access to the garden, ideal for entertaining during the warmer months, and is equipped with Carrara marble countertops, a large center island and top-of-the-line appliances by Miele, including a six-burner with a griddle stove, double oven, large refrigerator and freezer, a temperature controlled wine fridge, dishwasher, microwave, pantry, and soft closing cabinets throughout. The Parlor Floor also features a full bathroom and an abundance of storage.
Third Floor
The Third Floor offers two generous bedrooms with en suite bathrooms and large closets. This wonderful level is complete with a separate windowed laundry room equipped with Bosch washer and dryer and utility sink.
Fourth Floor
The entire Fourth Floor is dedicated to the home's luxurious full-floor primary suite. The rear-facing primary bedroom boasts magnificent proportions, tremendous walk-in closet, and enjoys lush views from the private lower garden.
The well-appointed primary bathroom features dual sinks, an enormous rain shower, lavish free-standing soaking tub, and ample dressing space. The Fourth Floor also features additional storage and the home's second Bosch washer and dryer.
Ideally located on a charming, tree-lined West Village block, 735 Washington Street lies in close proximity to the best downtown dining, shopping, and entertainment and is just a short distance from public transportation. Nearby attractions include The Highline, Hudson River Piers, and Chelsea Market.
Features
- Town: New York
- Amenities: Garden; Laundry Room;
- Rooms: 10
- Bedrooms: 4
- Baths: 3 full / 1 half
- Year Built: 1899
- Cooling: Central
- Washer/Dryer Hookups: Yes
- Building Access : Walk-up
- Service Level: None
- Built Size: 20'x40'
- OLR#: RPLU21922399767
- Days on Market: 577 days
- Website: https://www.raveis.com
/prop/RPLU21922399767/735washingtonstreet_newyork_ny?source=qrflyer
 All information is intended only for the Registrant’s personal, non-commercial use. This information is not verified for authenticity or accuracy and is not guaranteed and may not reflect all real estate activity in the market. RLS Data display by William Raveis Real Estate, Inc.
All information is intended only for the Registrant’s personal, non-commercial use. This information is not verified for authenticity or accuracy and is not guaranteed and may not reflect all real estate activity in the market. RLS Data display by William Raveis Real Estate, Inc.Listing courtesy of Brown Harris Stevens Residential Sales LLC
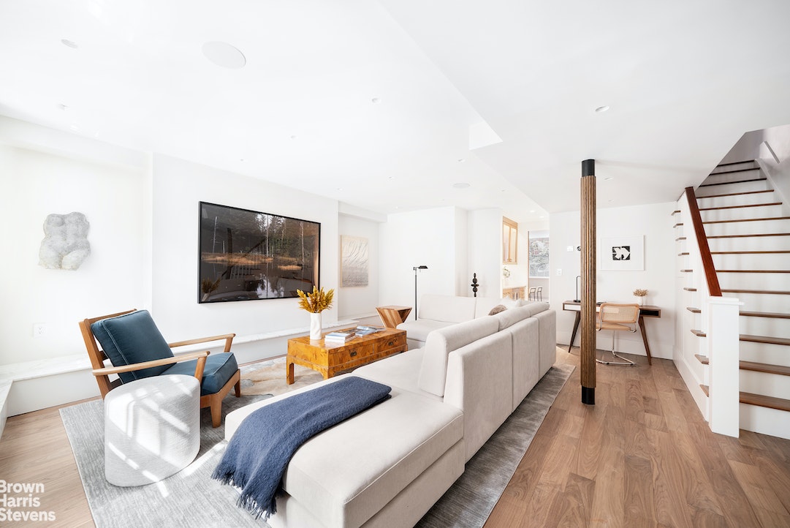
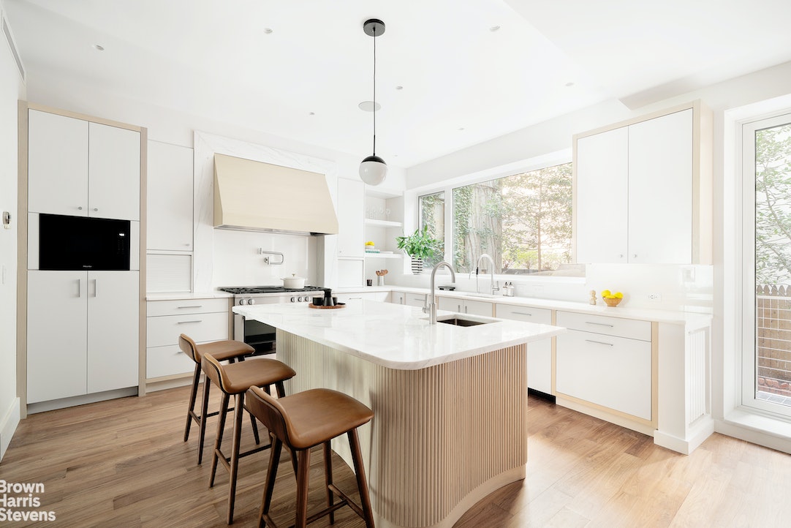
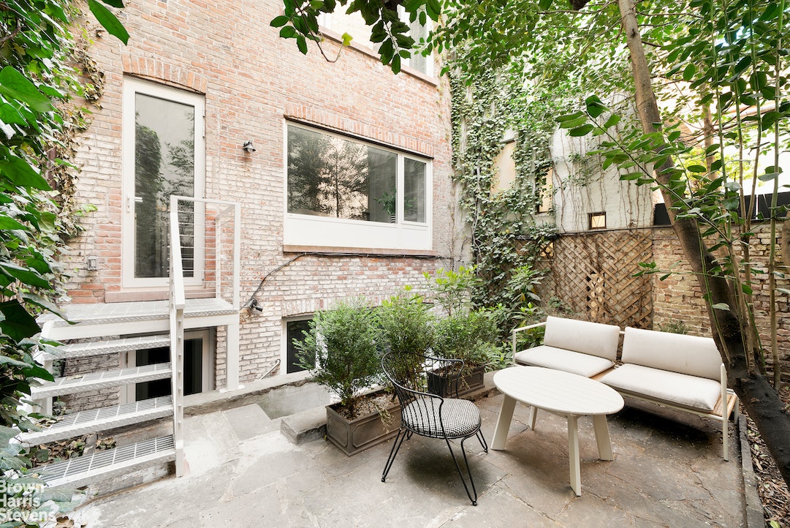
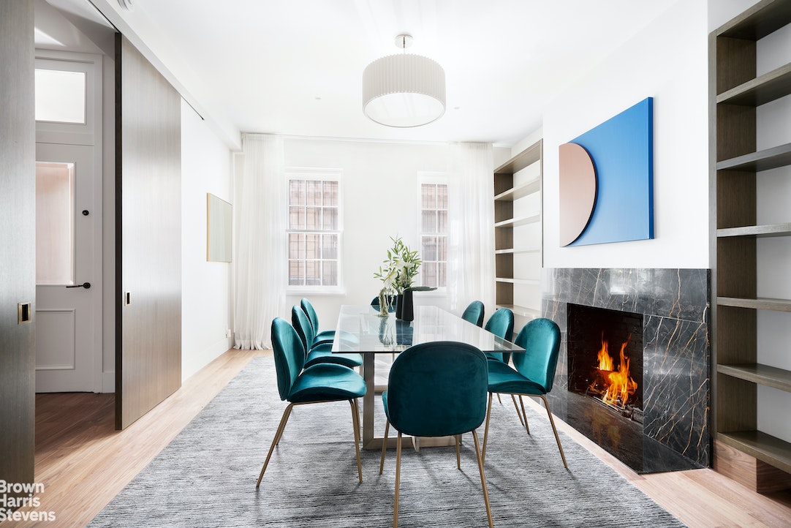

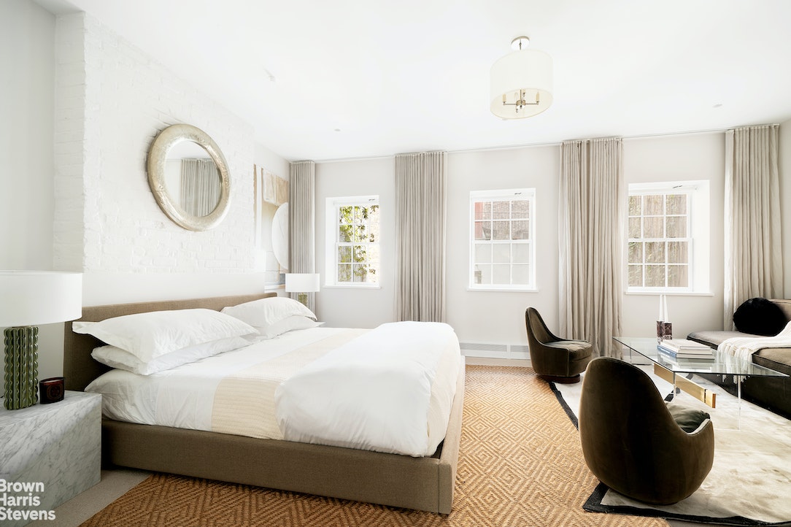
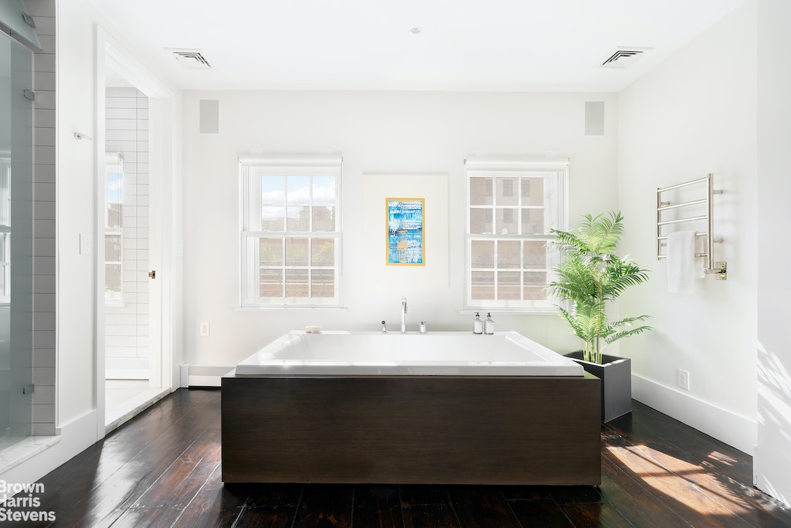
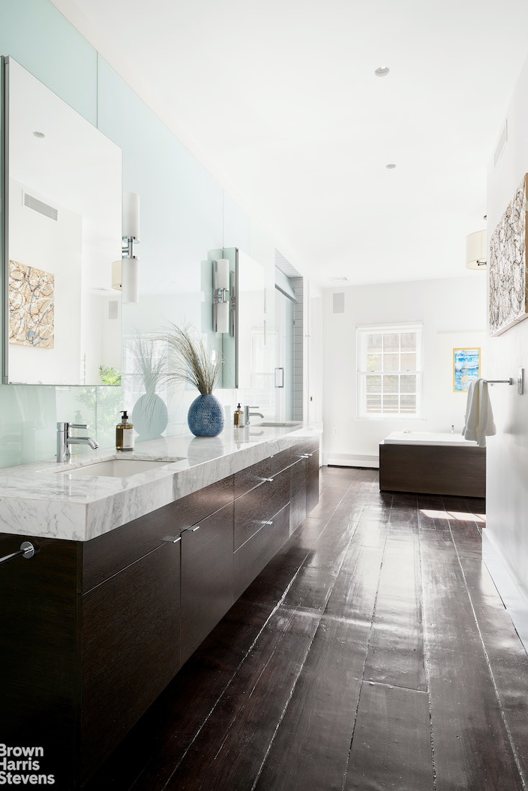
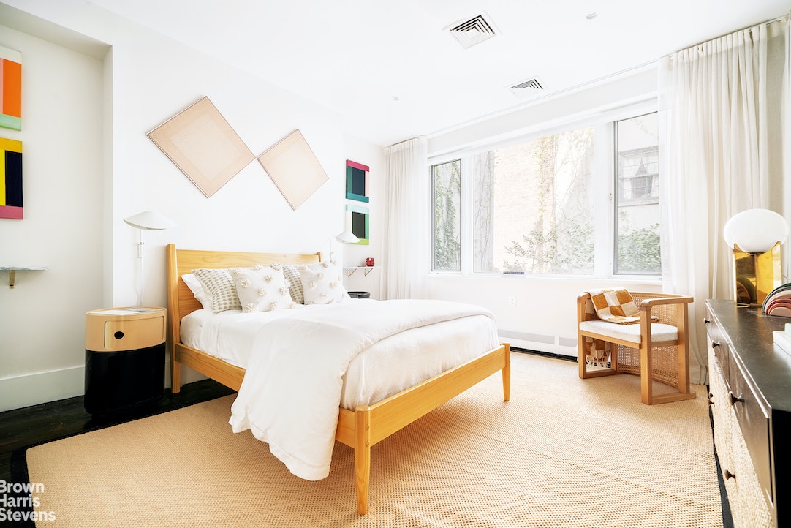

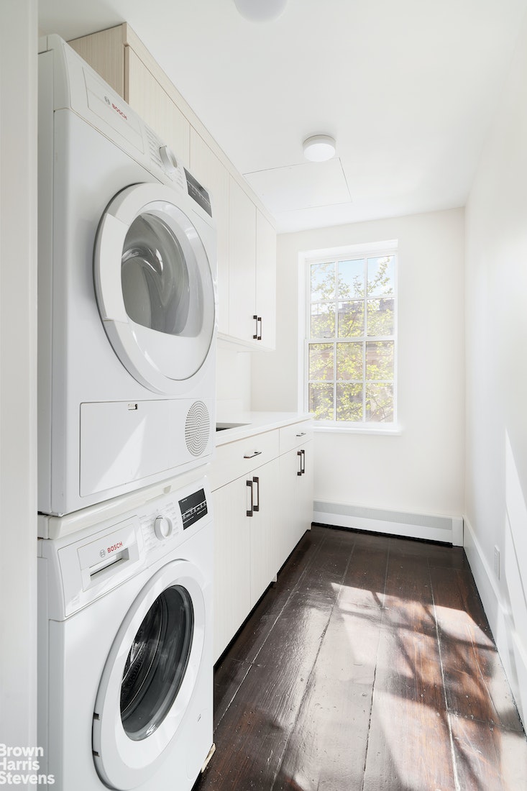

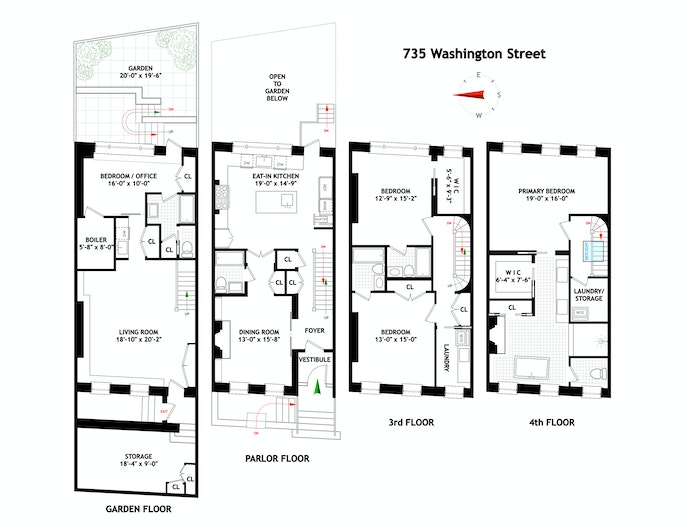
William Raveis Family of Services
Our family of companies partner in delivering quality services in a one-stop-shopping environment. Together, we integrate the most comprehensive real estate, mortgage and insurance services available to fulfill your specific real estate needs.

Customer Service
888.699.8876
Contact@raveis.com
Our family of companies offer our clients a new level of full-service real estate. We shall:
- Market your home to realize a quick sale at the best possible price
- Place up to 20+ photos of your home on our website, raveis.com, which receives over 1 billion hits per year
- Provide frequent communication and tracking reports showing the Internet views your home received on raveis.com
- Showcase your home on raveis.com with a larger and more prominent format
- Give you the full resources and strength of William Raveis Real Estate, Mortgage & Insurance and our cutting-edge technology
To learn more about our credentials, visit raveis.com today.

Sarah AlvarezVP, Mortgage Banker, William Raveis Mortgage, LLC
NMLS Mortgage Loan Originator ID 1880936
347.223.0992
Sarah.Alvarez@Raveis.com
Our Executive Mortgage Banker:
- Is available to meet with you in our office, your home or office, evenings or weekends
- Offers you pre-approval in minutes!
- Provides a guaranteed closing date that meets your needs
- Has access to hundreds of loan programs, all at competitive rates
- Is in constant contact with a full processing, underwriting, and closing staff to ensure an efficient transaction

Robert ReadeRegional SVP Insurance Sales, William Raveis Insurance
860.690.5052
Robert.Reade@raveis.com
Our Insurance Division:
- Will Provide a home insurance quote within 24 hours
- Offers full-service coverage such as Homeowner's, Auto, Life, Renter's, Flood and Valuable Items
- Partners with major insurance companies including Chubb, Kemper Unitrin, The Hartford, Progressive,
Encompass, Travelers, Fireman's Fund, Middleoak Mutual, One Beacon and American Reliable


735 Washington Street, New York (W. Greenwich Village), NY, 10014
$10,000,000

Customer Service
William Raveis Real Estate
Phone: 888.699.8876
Contact@raveis.com

Sarah Alvarez
VP, Mortgage Banker
William Raveis Mortgage, LLC
Phone: 347.223.0992
Sarah.Alvarez@Raveis.com
NMLS Mortgage Loan Originator ID 1880936
|
5/6 (30 Yr) Adjustable Rate Jumbo* |
30 Year Fixed-Rate Jumbo |
15 Year Fixed-Rate Jumbo |
|
|---|---|---|---|
| Loan Amount | $8,000,000 | $8,000,000 | $8,000,000 |
| Term | 360 months | 360 months | 180 months |
| Initial Interest Rate** | 5.375% | 6.125% | 5.625% |
| Interest Rate based on Index + Margin | 8.125% | ||
| Annual Percentage Rate | 6.769% | 6.270% | 5.864% |
| Monthly Tax Payment | N/A | N/A | N/A |
| H/O Insurance Payment | $125 | $125 | $125 |
| Initial Principal & Interest Pmt | $44,798 | $48,609 | $65,899 |
| Total Monthly Payment | $44,923 | $48,734 | $66,024 |
* The Initial Interest Rate and Initial Principal & Interest Payment are fixed for the first and adjust every six months thereafter for the remainder of the loan term. The Interest Rate and annual percentage rate may increase after consummation. The Index for this product is the SOFR. The margin for this adjustable rate mortgage may vary with your unique credit history, and terms of your loan.
** Mortgage Rates are subject to change, loan amount and product restrictions and may not be available for your specific transaction at commitment or closing. Rates, and the margin for adjustable rate mortgages [if applicable], are subject to change without prior notice.
The rates and Annual Percentage Rate (APR) cited above may be only samples for the purpose of calculating payments and are based upon the following assumptions: minimum credit score of 740, 20% down payment (e.g. $20,000 down on a $100,000 purchase price), $1,950 in finance charges, and 30 days prepaid interest, 1 point, 30 day rate lock. The rates and APR will vary depending upon your unique credit history and the terms of your loan, e.g. the actual down payment percentages, points and fees for your transaction. Property taxes and homeowner's insurance are estimates and subject to change.









